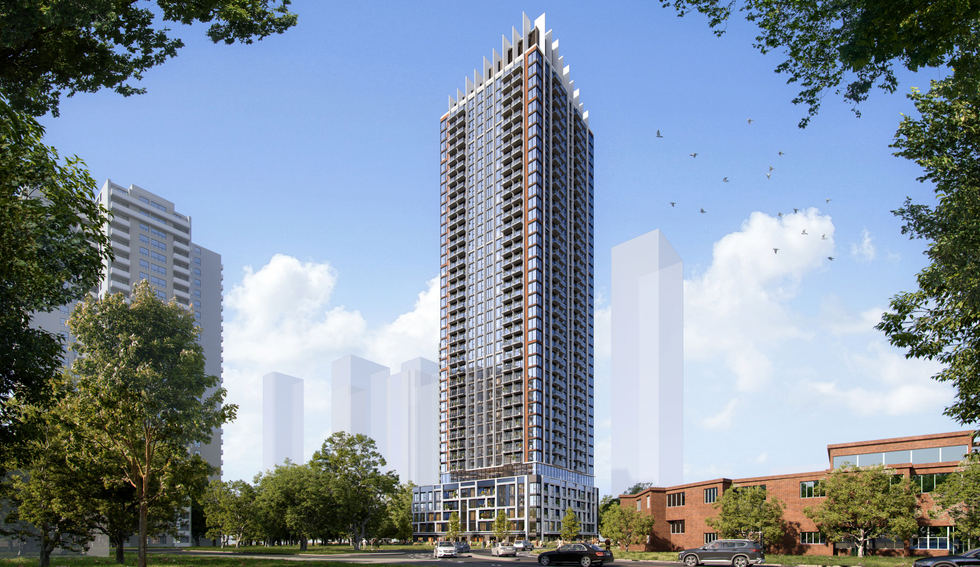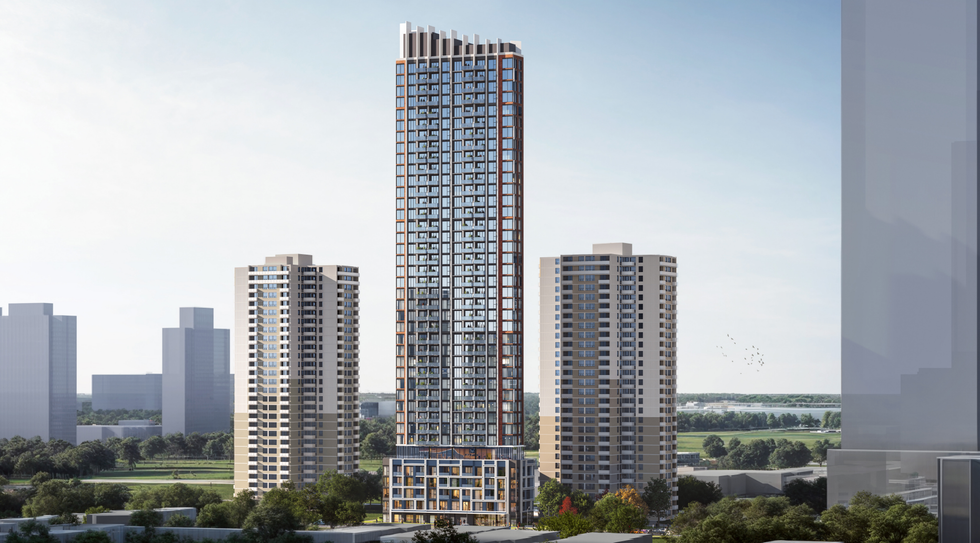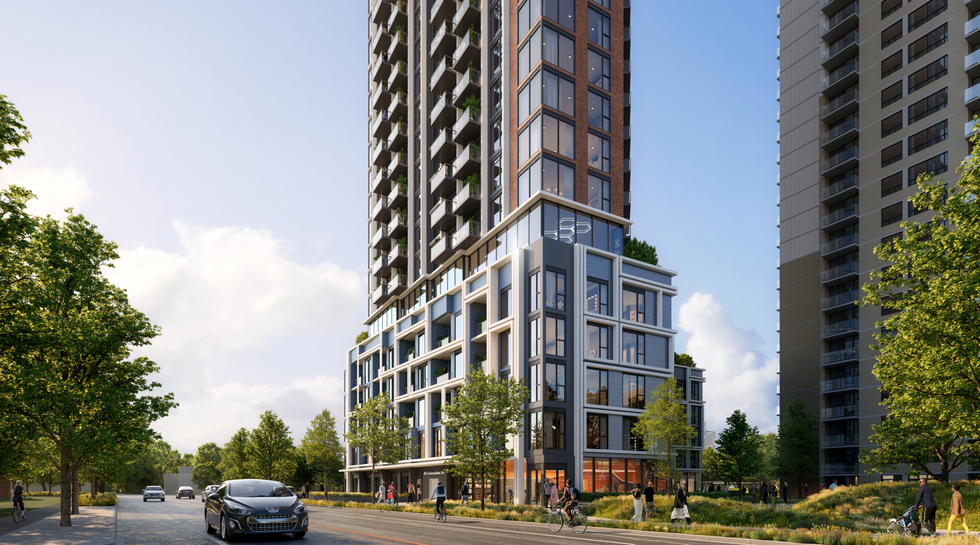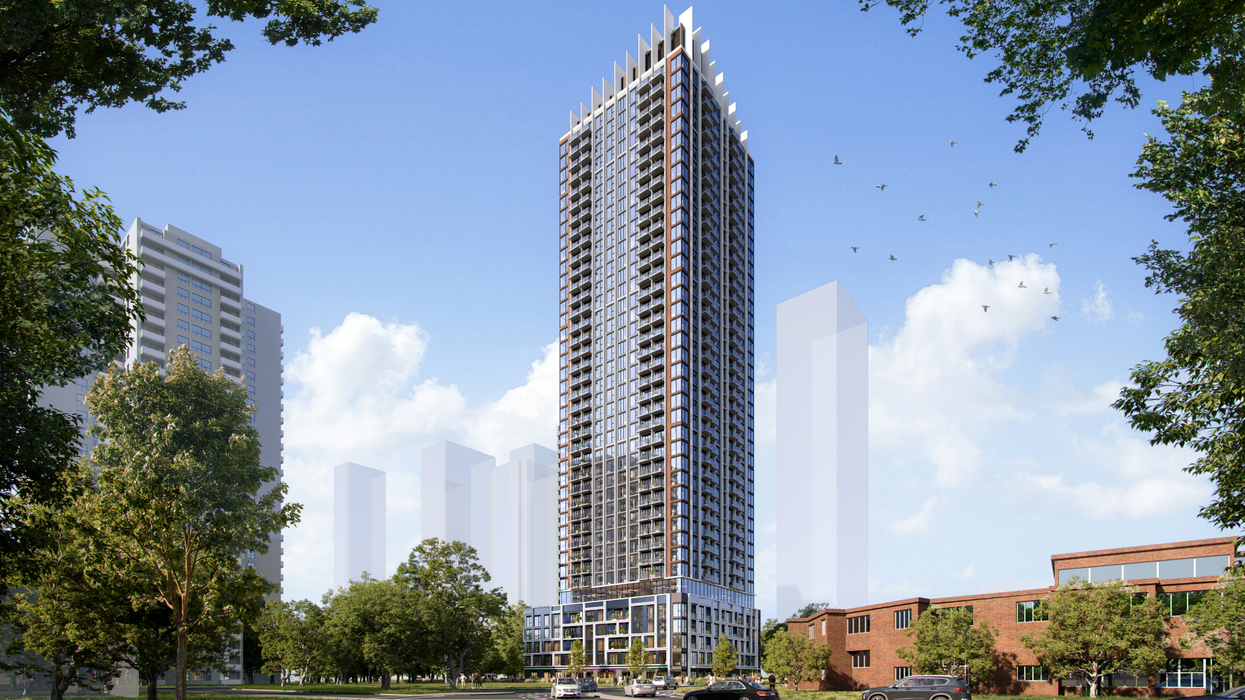Another purpose-built rental proposal is in early stages with recently submitted plans from Gateway Properties seeking permissions for the infill development of a 39-storey building in North York. The site in question is already home to a 28-storey rental apartment building, which would be retained in-situ.
Gateway's plans were submitted in late December and are currently under review. If approved, the development would deliver 405 rental units, in addition to the existing 217 unit within the existing building, and substantial public realm improvements on the site.
Located on the south side of Grenoble Drive in the neighbourhood of Flemingdon Park, the subject site sits just south of Eglinton Avenue East, west of the Don Valley Park Way, and east of Don Mills Road. The address, 45 Grenoble Drive, is situated within an area of the city characterized by high-rise apartment buildings, construction of which was encouraged by the planned implementation of the Eglinton Crosstown LRT and Ontario Line.
Once complete, the Gateway Properties development would join numerous surrounding buildings that will all benefit from proximity to the future Aga Khan Park & Museum Station on the Crosstown LRT and Flemingdon Park Station on the Ontario Line.
The developer has retained BDP Quadrangle to design the building, and renderings from the firm depict an attractive brick and glass structure with a fun geometric base. The base is proposed to be a five storeys, supporting a 34-storey tower element above.
Between the existing apartment building and the new development, significant public realm improvements have been proposed, including a communal garden area and lawn, pet relief section, rest/play area with seating, 2,981-sq.-ft amenity space with shade, and communal plaza with an art feature.

45 Grenoble/BDP Quadrangle

45 Grenoble/BDP Quadrangle

45 Grenoble/BDP Quadrangle
Inside, you would find the residential lobby, two amenity spaces totalling 2,673 sq. ft, and a number of residential units. On level five would be an additional 7,163 sq. ft of indoor amenity space alongside a 4,620-sq.-ft rooftop atop the podium. Throughout the building, the 405 units would be divided into 174 one-bedrooms, 189 two-bedrooms, and 42 three-bedrooms.
Also accessible to tenants would be 264 vehicle parking spaces, comprised of 138 existing spaces and 126 proposed spaces, including eight new accessible spaces across three levels of underground parking. As well, 446 bicycle parking spaces have been proposed, including 81 short-term spaces and 365 long-term spaces located in the parking garage and mezzanine level.
- 46-Storey Purpose-Built Rental Proposed Near Finch Station ›
- Revised Plans Filed For 55-Storey Tower In The Works For Over A Decade ›
- Skyline-Changing Front Street Proposal Revised With Heights Up To 71 Storeys ›
- Fitzrovia Seeks More Height For Milestone Purpose-Built Rental ›
- Fitzrovia's Plans For Cabbagetown Project Reduced To 39 & 40 Storeys ›
- Office Retrofit To Bring 15-Storey Rental To Flemingdon Park ›





















