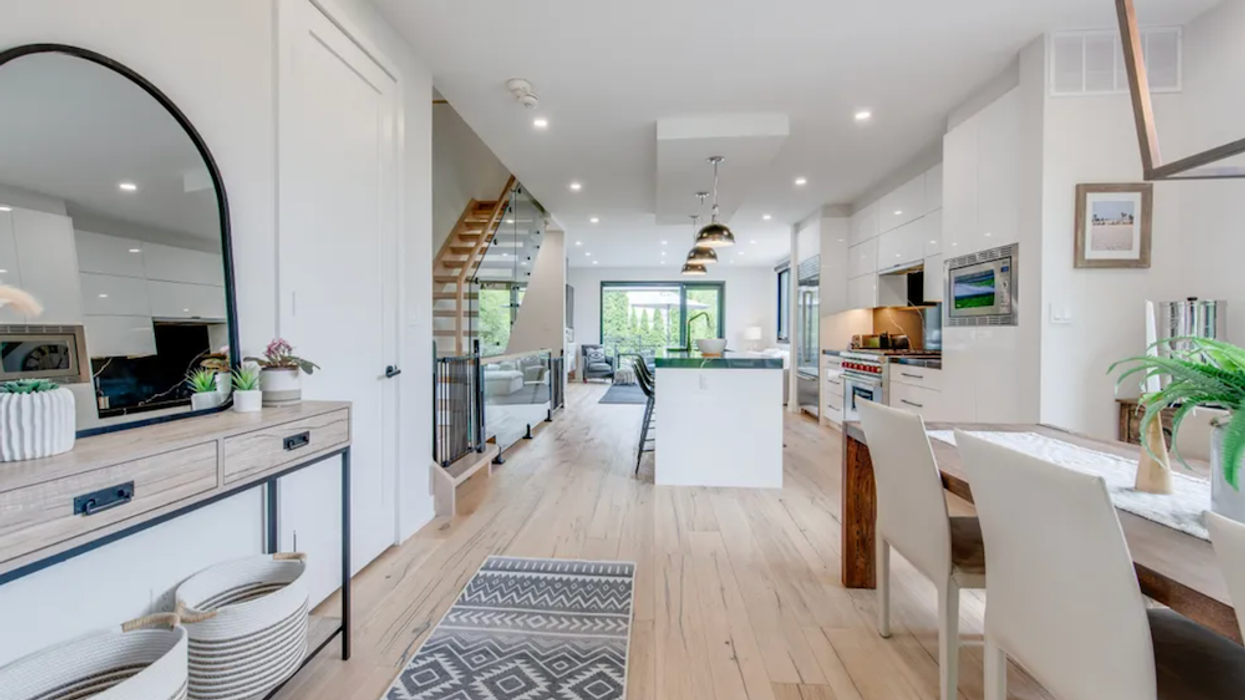Tucked into a tree-lined pocket of Toronto’s Swansea neighbourhood, 44A Morningside Avenue brings a crisp, contemporary presence to a quiet corner lot.
Spanning nearly 2,800 sq. ft of total living space, this custom home — recently snapped up from the market — is designed with both luxury and functionality in mind.
The property opens with a solid oak front door — a signal of the attention to detail that continues throughout — and flows into a spacious, open-concept main floor layered with engineered hardwood, LED lighting, and elegant architectural lines.
The kitchen is a sleek yet inviting hub, centred around a large island with an integrated double sink and designer fixtures. High-end stainless steel appliances and ample storage space make it as practical as it is stylish.
The dining area is framed by generous window light, while the adjoining living room centres on a gas fireplace, built-in shelving, and a full glass wall that opens to the rear deck — creating a seamless extension into the outdoors.
Specs
- Address: 44A Morningside Avenue, Toronto
- Bedrooms: 4
- Bathrooms: 5
- Listed By: Kimberley Ezeard, Sotheby's International Realty Canada
Upstairs, three bedrooms balance space and privacy. One offers a walk-in closet and private ensuite, while the other two share access to a thoughtfully designed semi-ensuite bathroom. A standout design touch: one of the bedrooms features a glass wall that adds architectural interest and natural light without compromising function.
The third floor is reserved for the primary suite — a full-level retreat that exudes spa-like serenity. Anchored by a private fireplace and walkout terrace, the suite includes a generous walk-in closet and a luxurious five-piece bath with double vanities, a freestanding tub, bidet toilet, and a large glass shower. A dedicated washer-dryer closet on this floor adds further convenience.
______________________________________________________________________________________________________________________________
Our Favourite Thing
The third-floor primary suite is a total sanctuary — not just for its spa-like ensuite and private terrace, but for the sense of elevation and retreat it brings to everyday life.
______________________________________________________________________________________________________________________________
Below, the finished basement serves as a multifunctional zone with a large media room, full bathroom, dedicated laundry room with quartz countertops, and direct access to the built-in garage — currently outfitted as a gym, but adaptable as needed. A separate storage area off the garage offers easy solutions for bikes, sports gear, or even a full fitness setup.
The professionally landscaped exterior and fenced rear garden make for low-maintenance outdoor living, while the side-entry garage adds to the practicality of this well-considered home.
With a flexible floor plan, refined finishes, and family-friendly proportions, this Swansea address hits a rare sweet spot: upscale, urban, and lavishly livable. It’s safe to say this spot’s lucky buyer scored a perfect 10.
WELCOME TO 44A MORNINGSIDE AVENUE
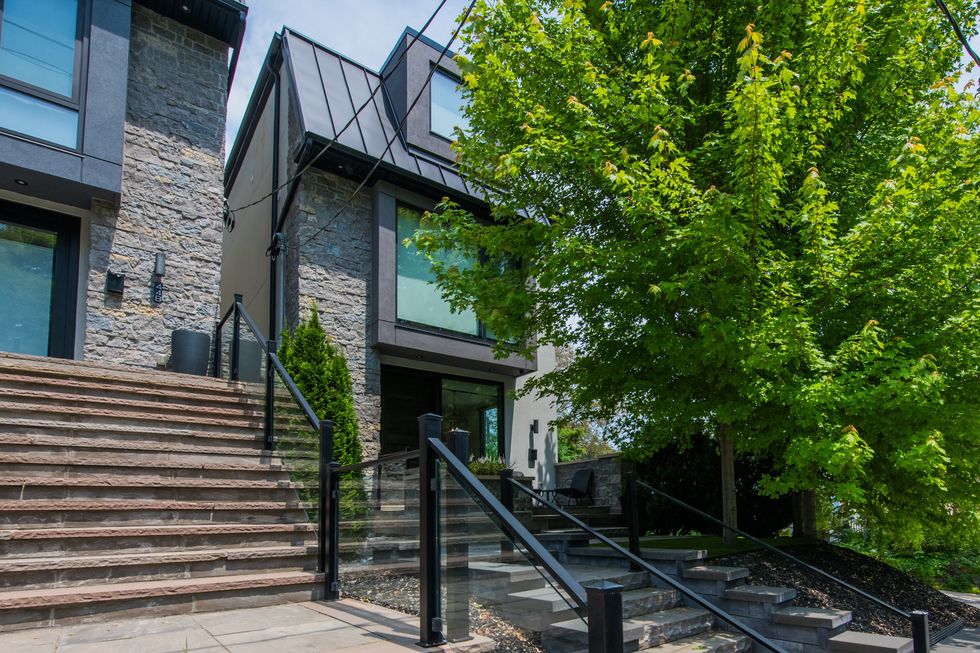
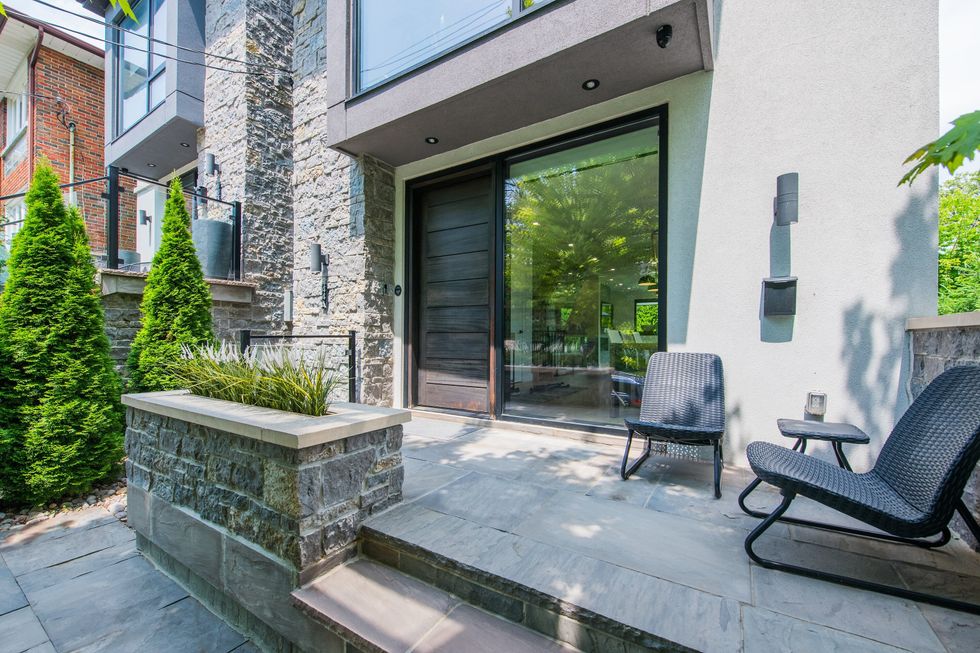
LIVING, KITCHEN, AND DINING
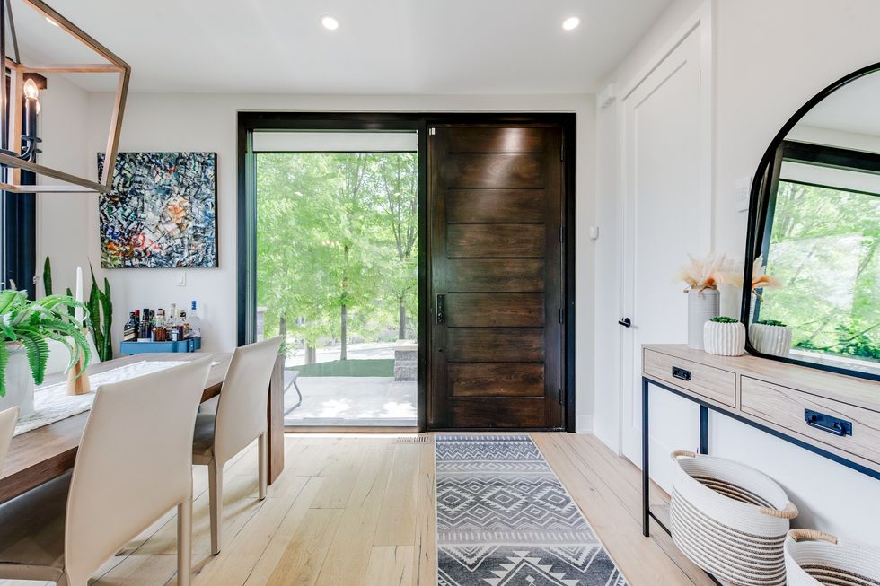
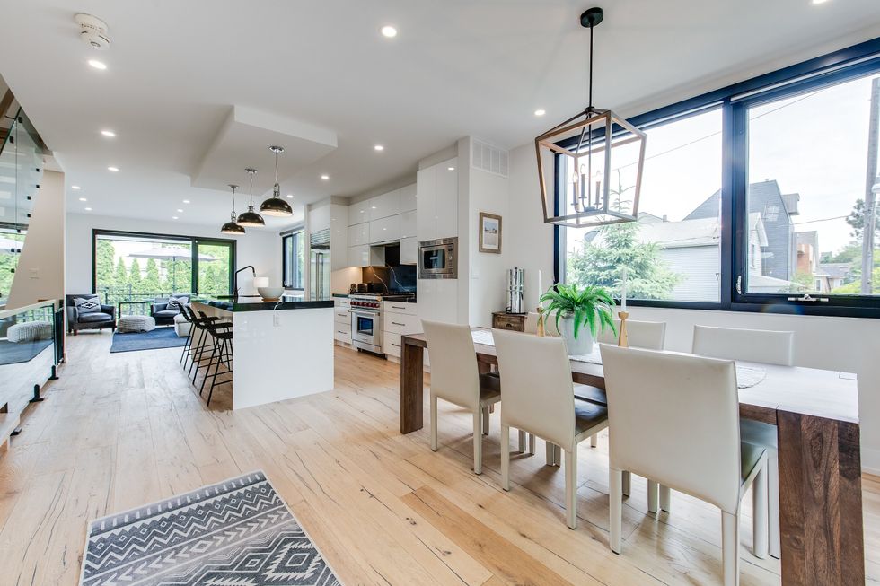
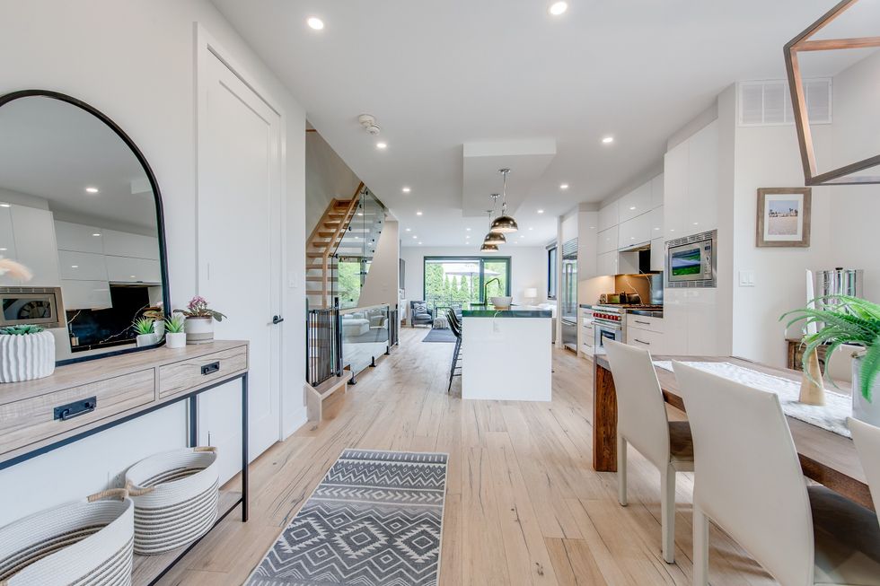
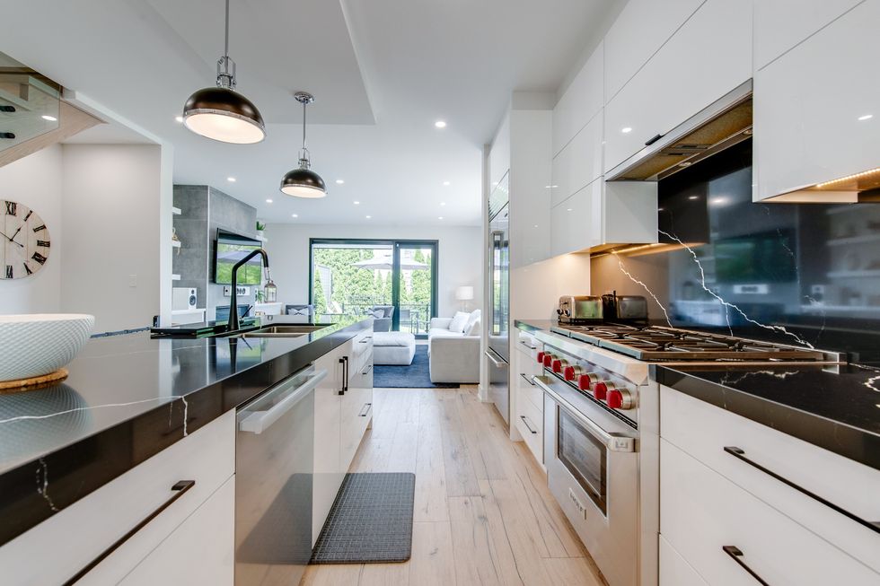
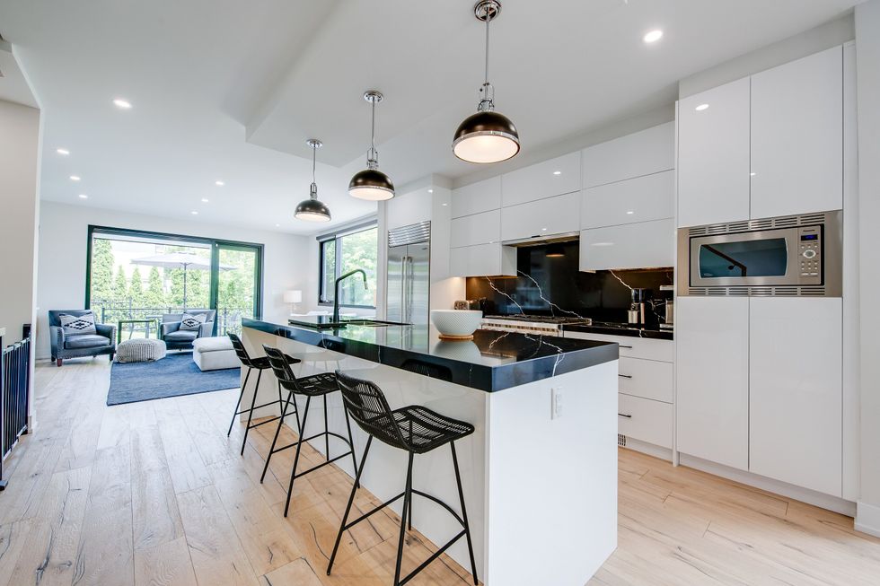
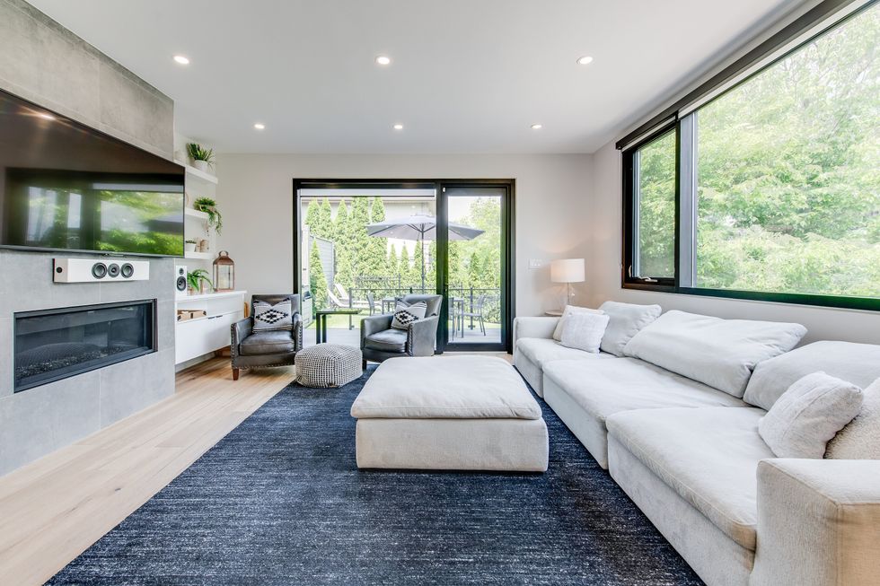
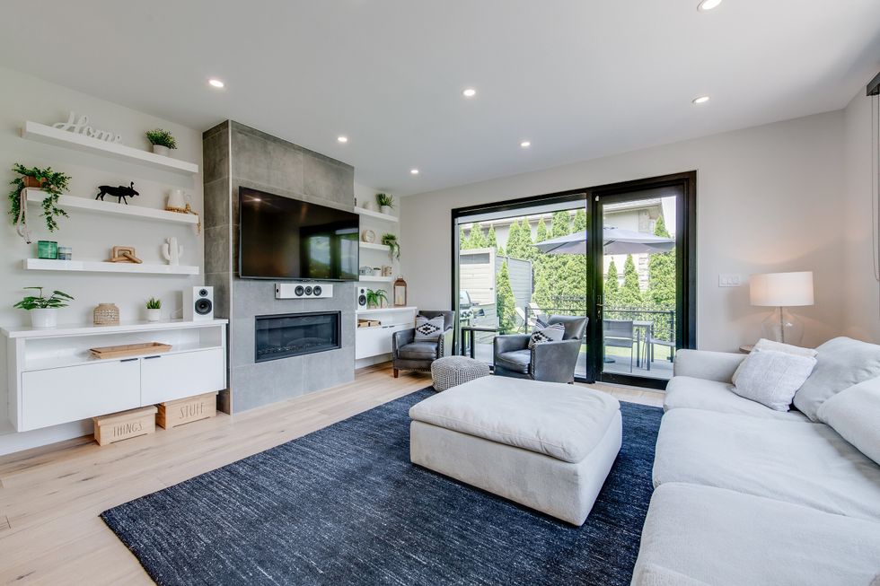
BEDS AND BATHS
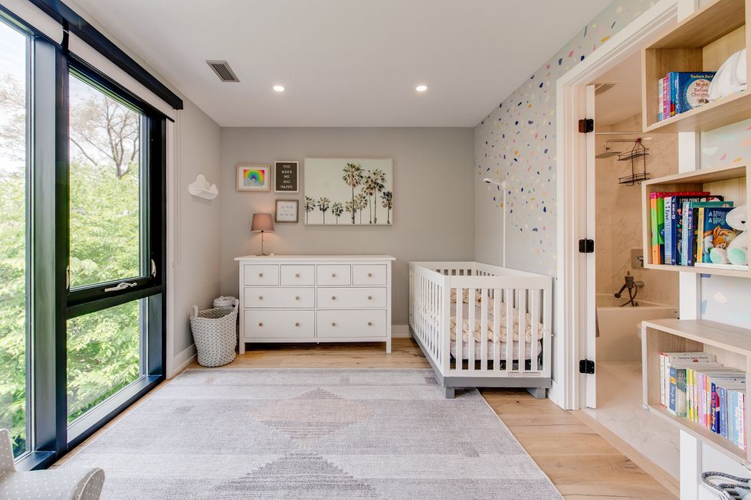
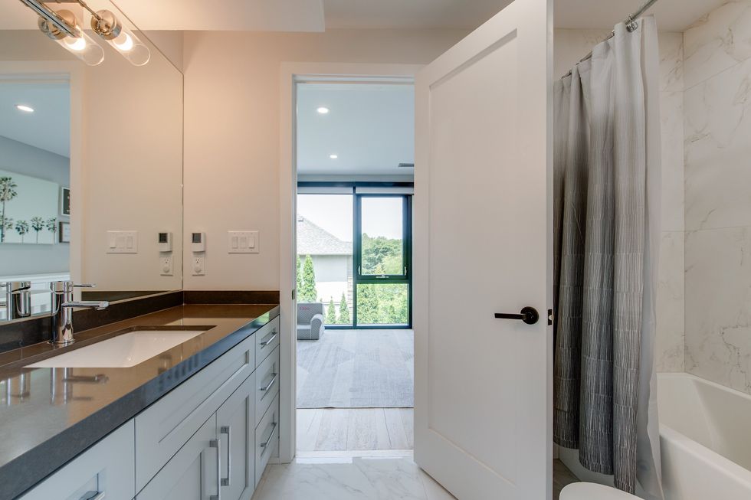
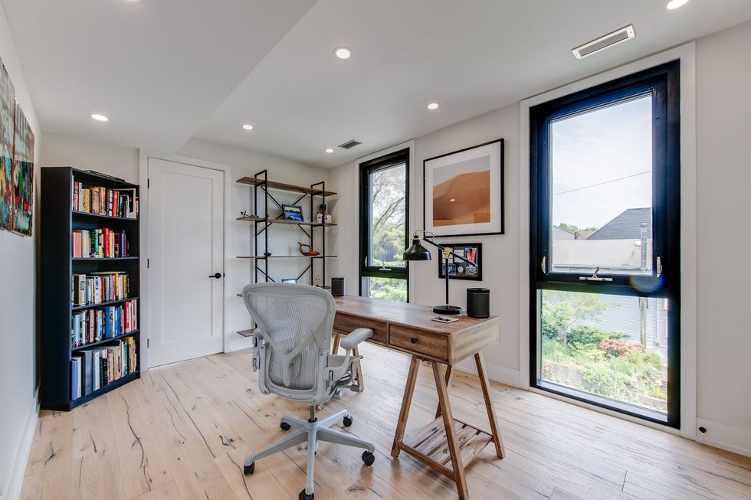
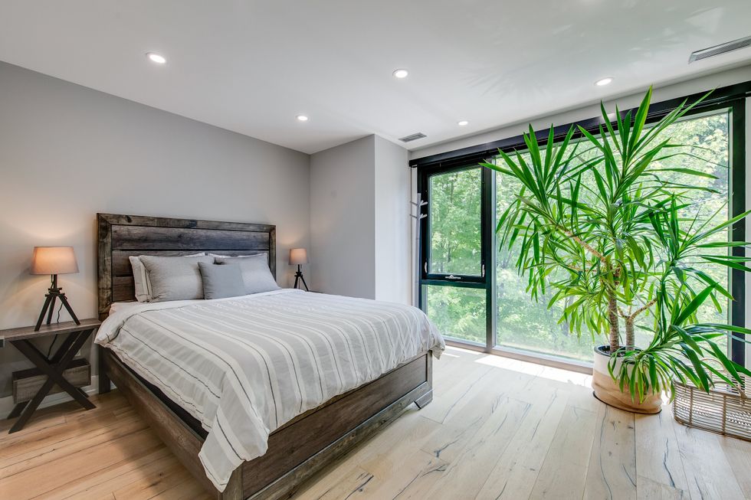
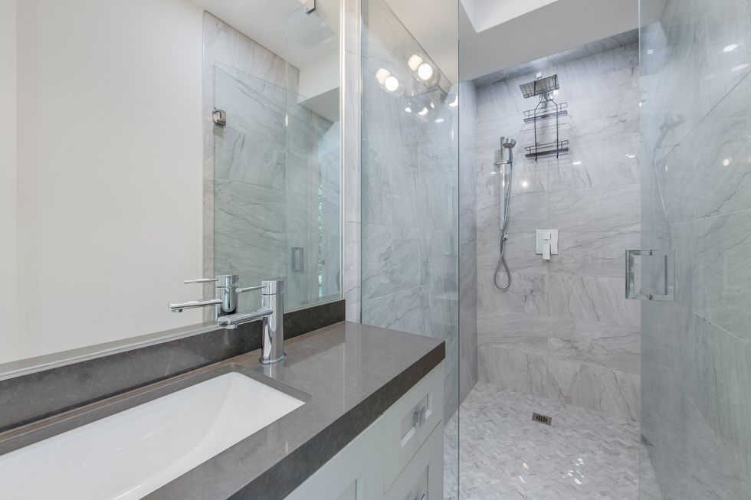
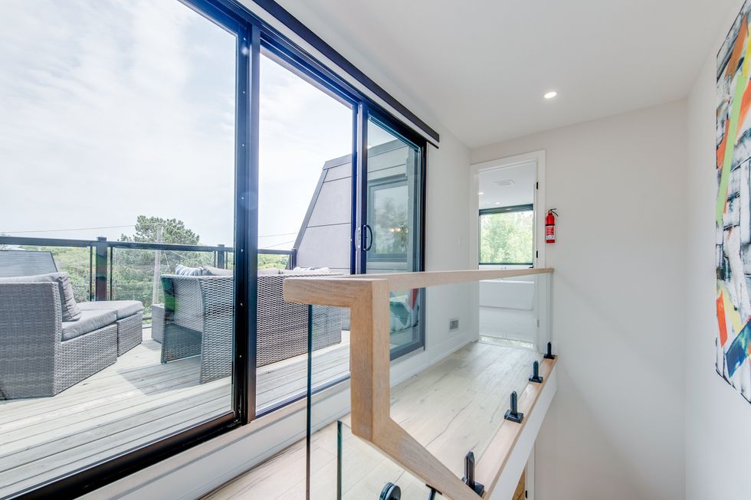
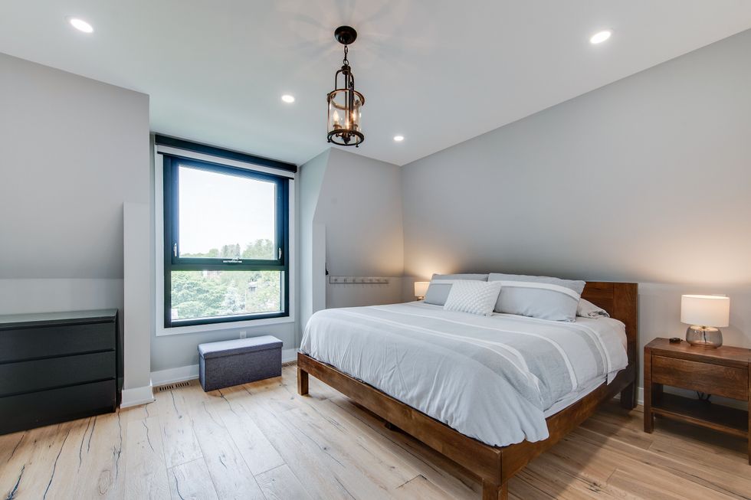
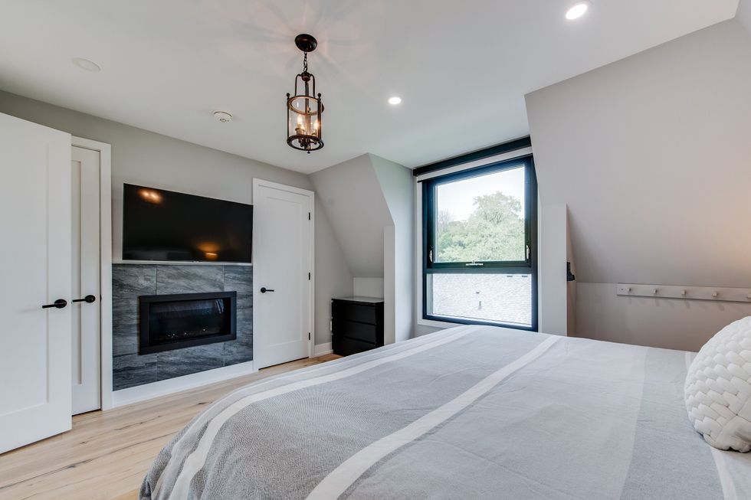
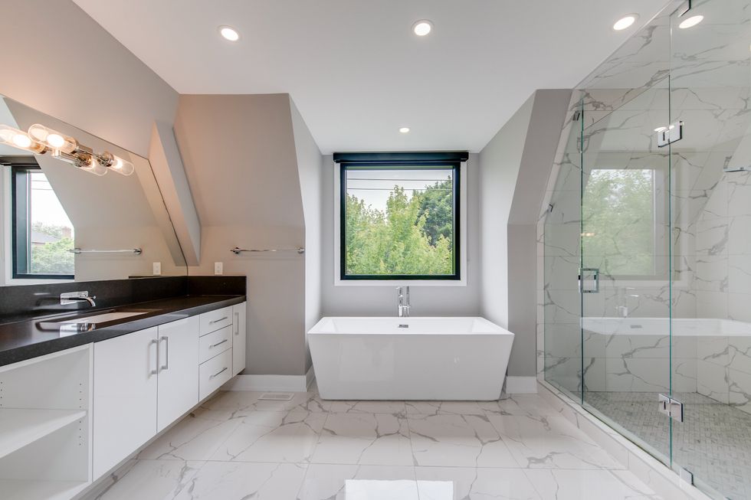
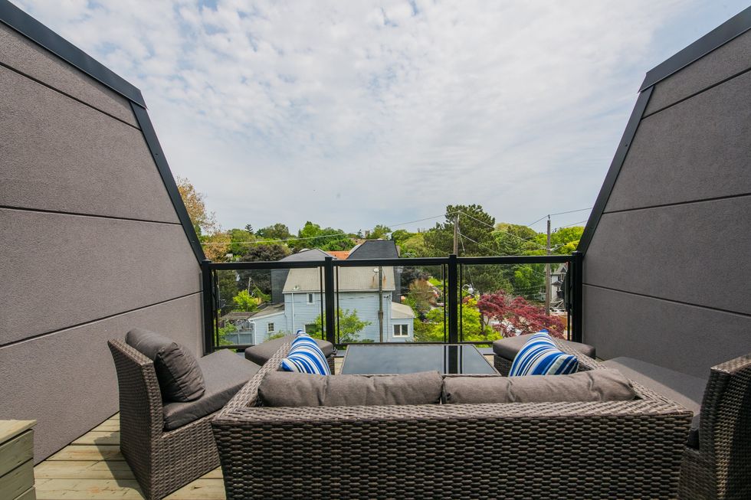
LOWER LEVEL
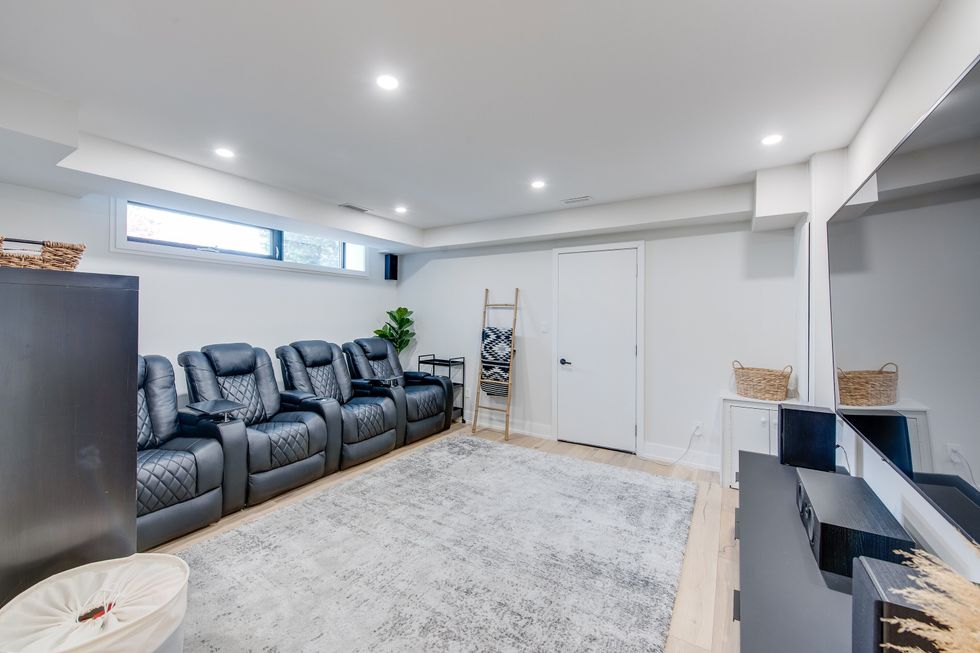
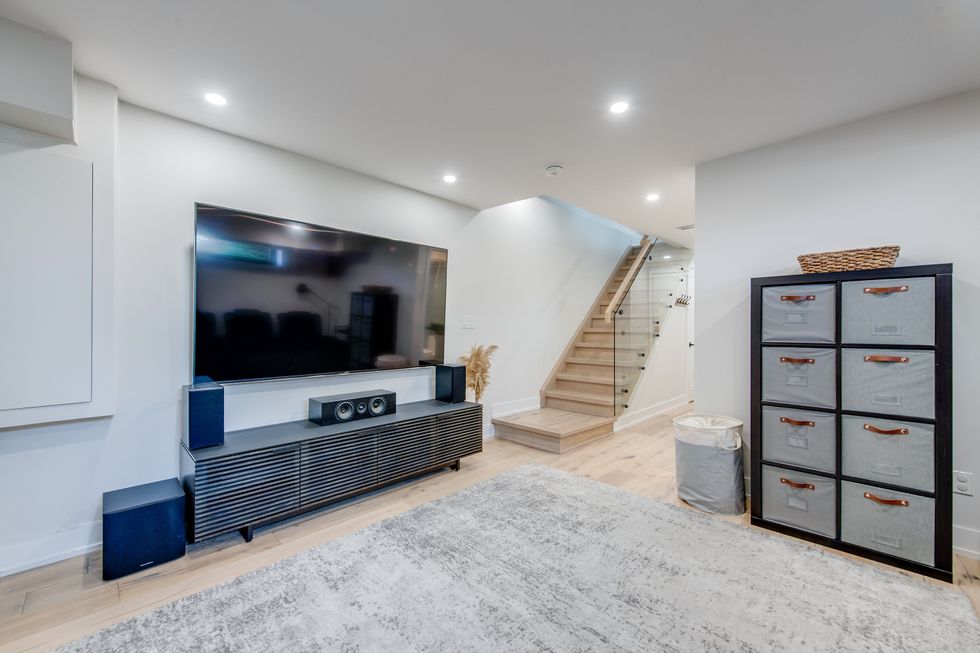
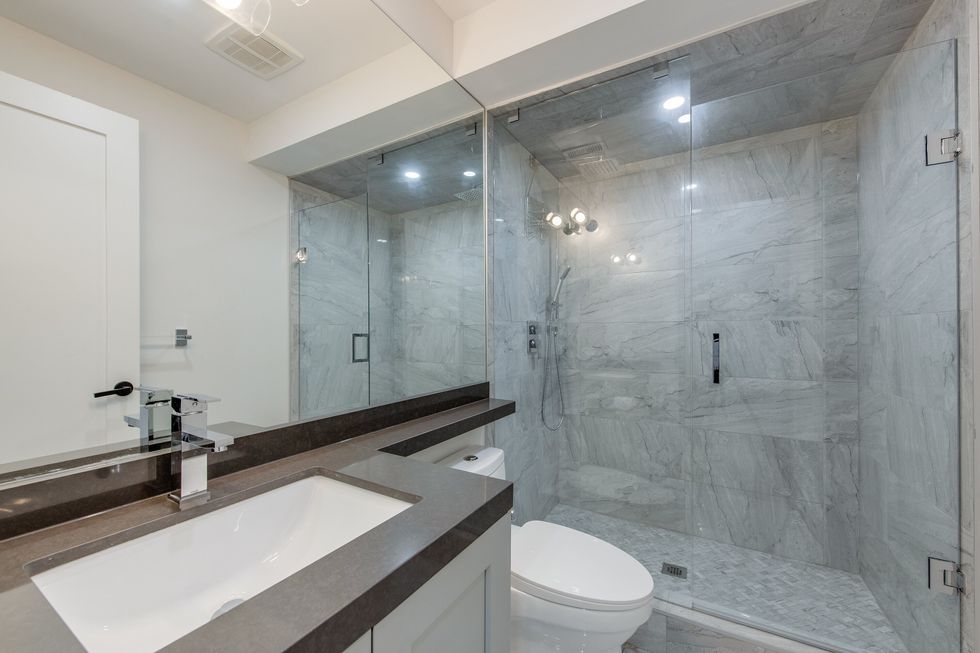
OUTDOOR
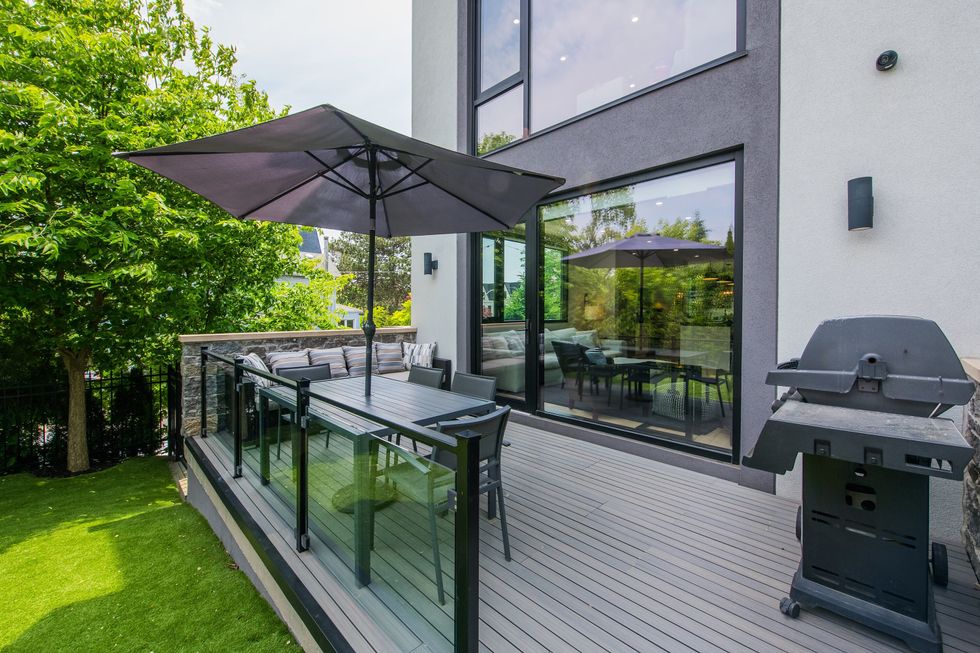
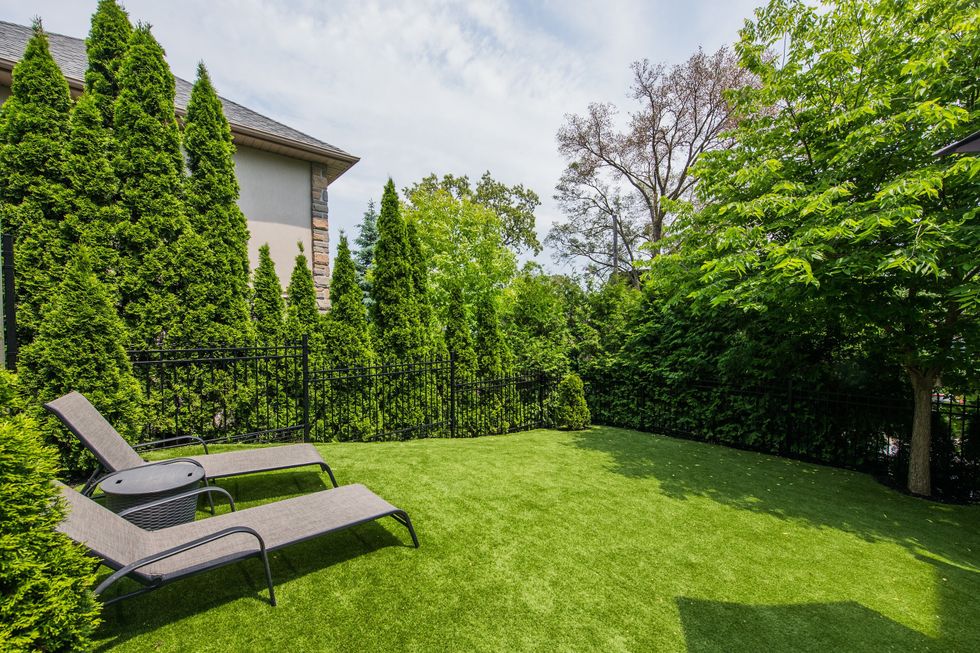
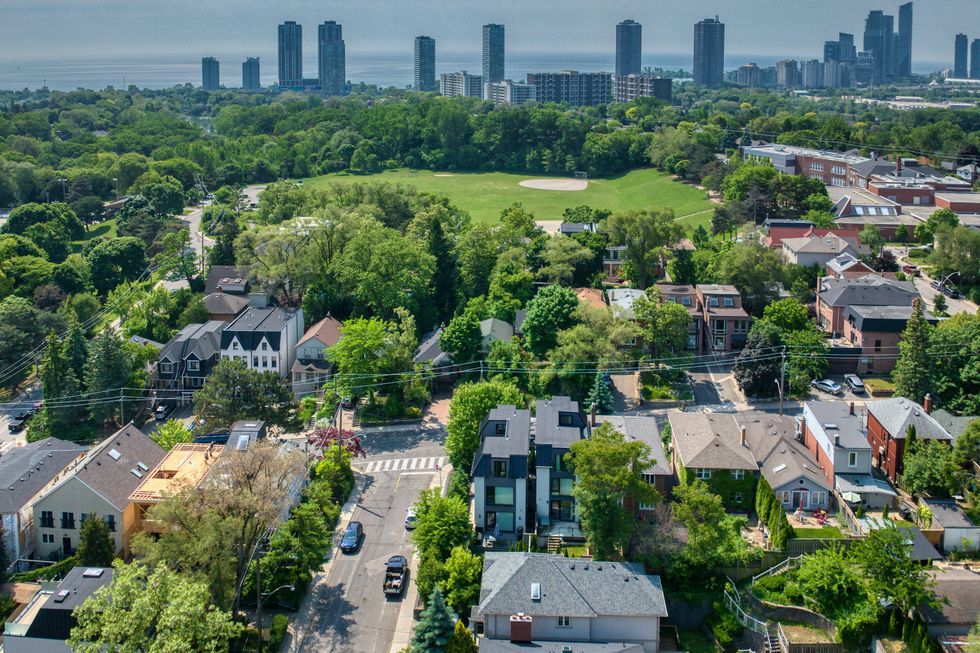
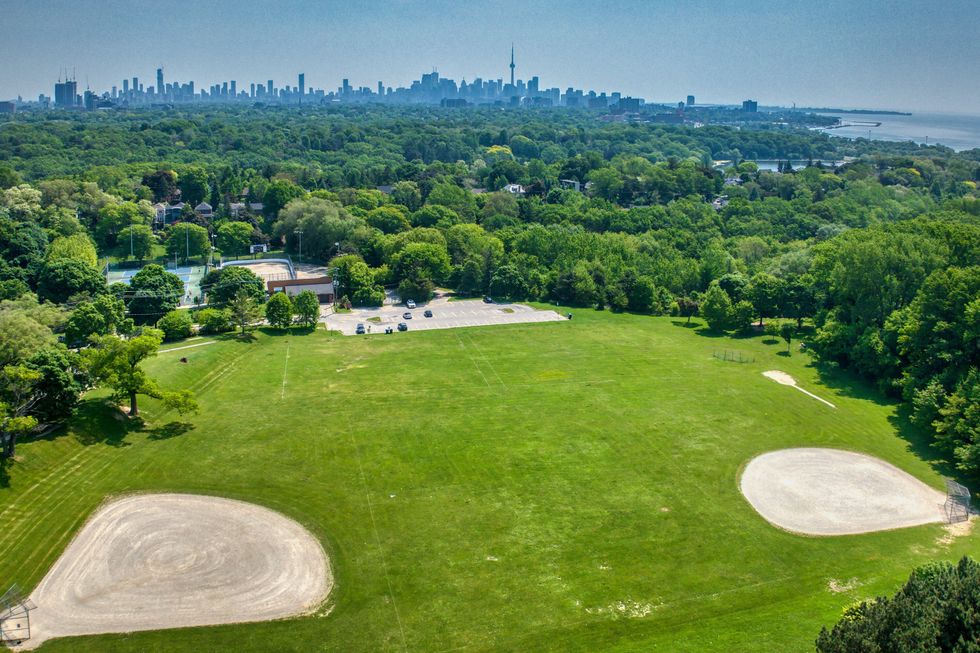
______________________________________________________________________________________________________________________________
This article was produced in partnership with STOREYS Custom Studio.
