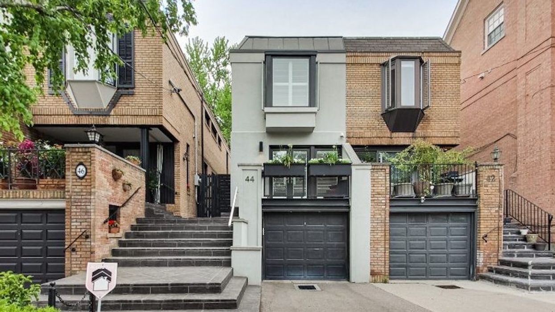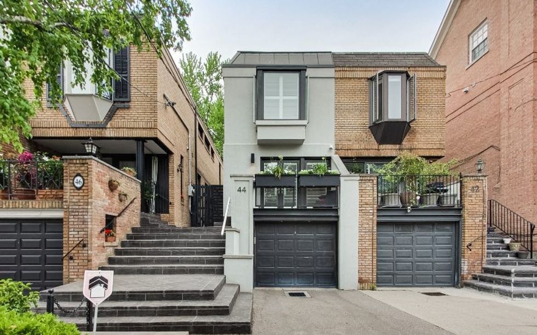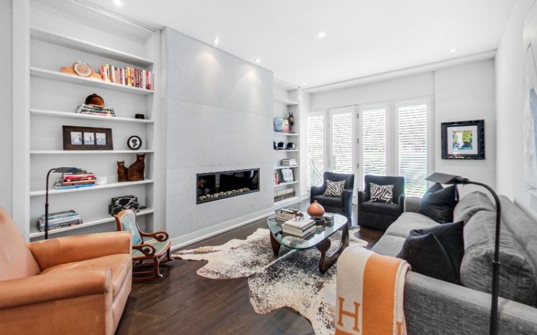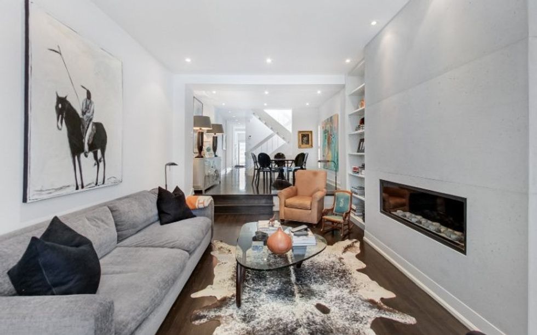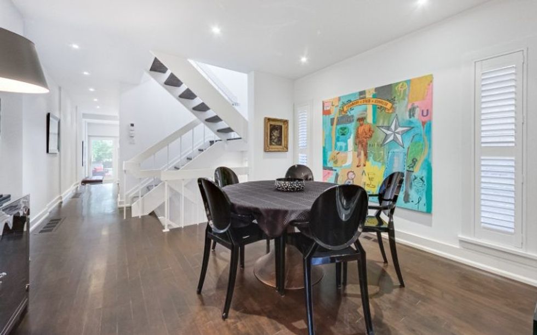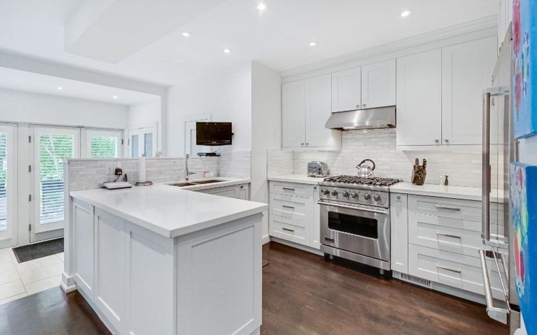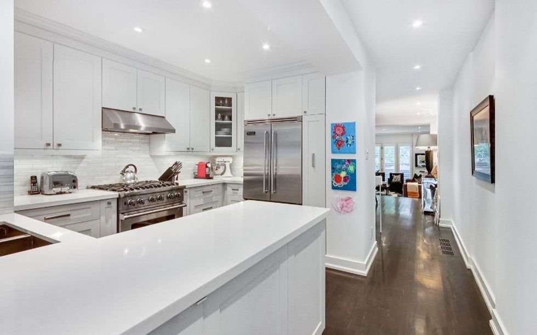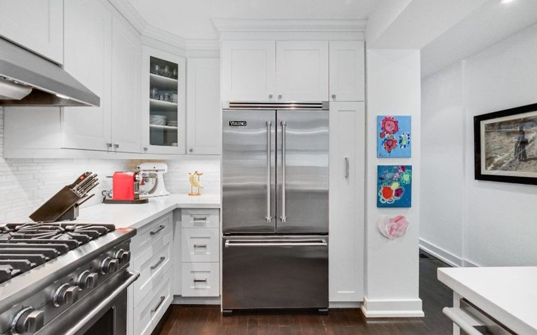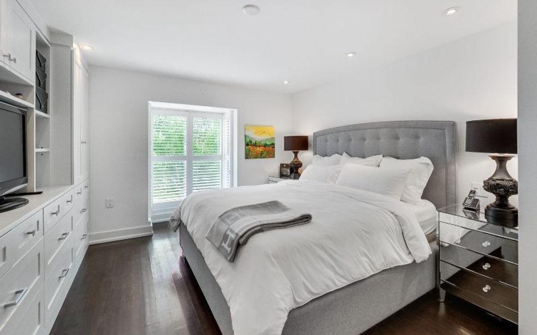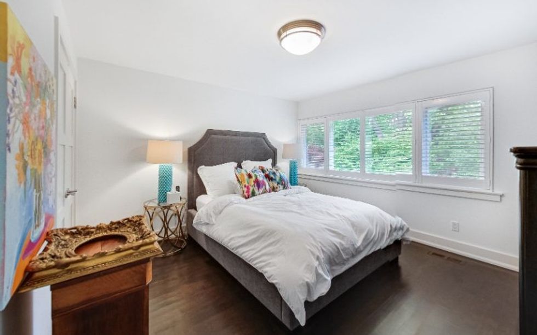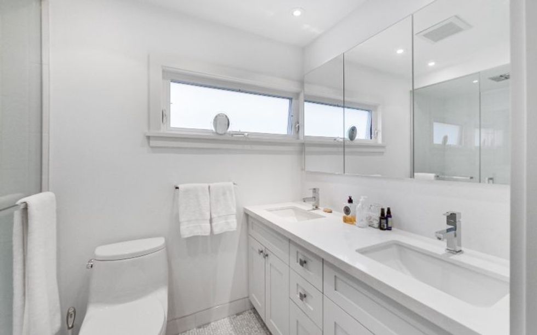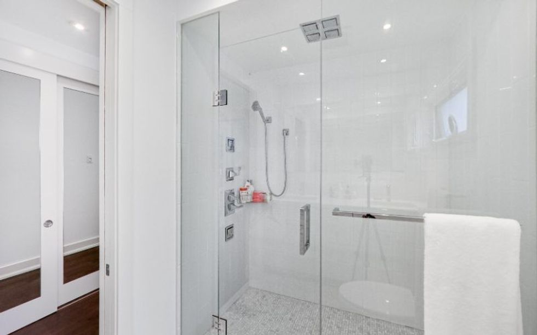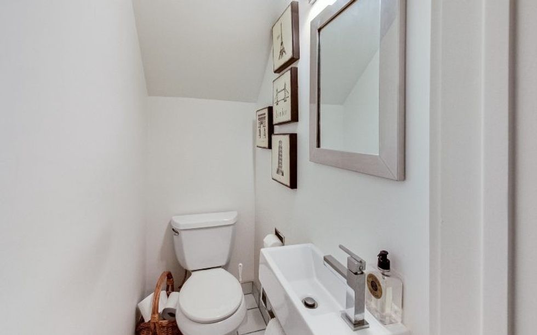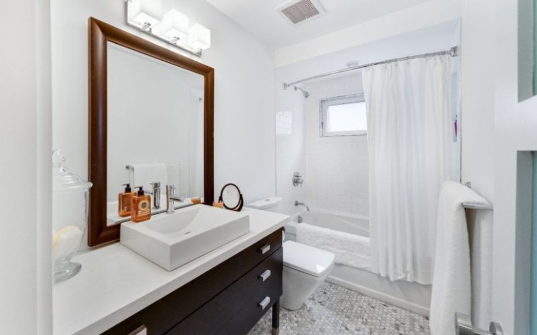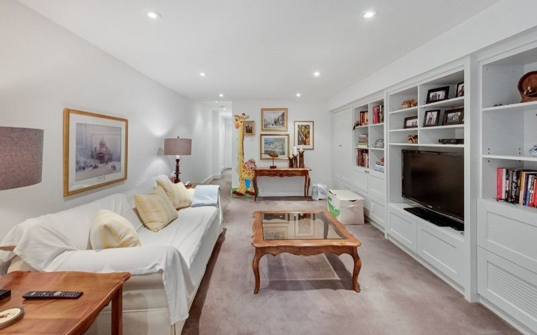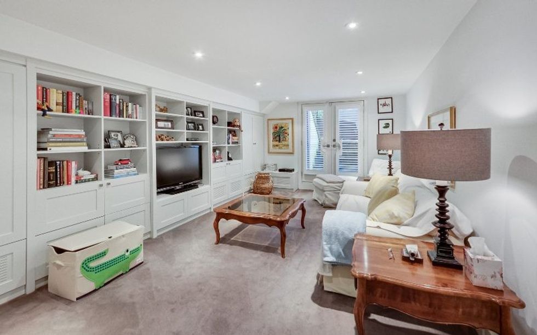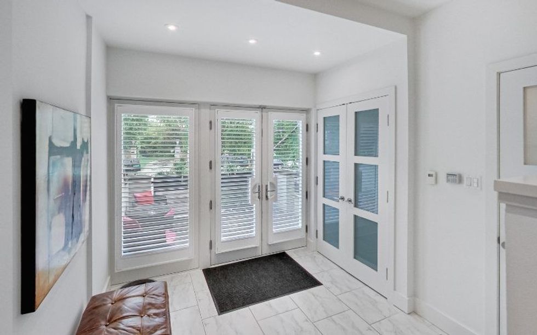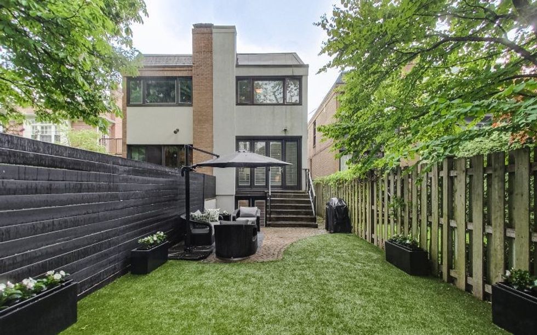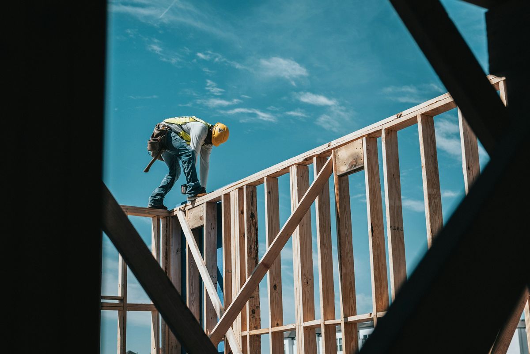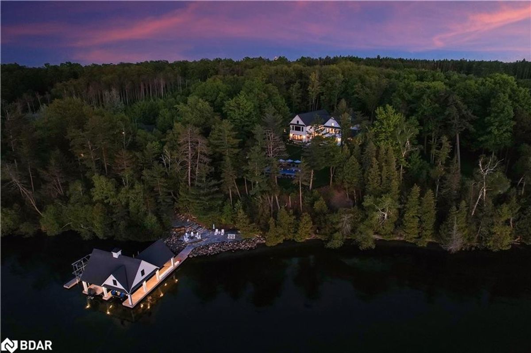In Toronto’s South Hill neighbourhood, a rare opportunity has hit the market. Newly listed, 44 Clarendon Avenue is a renovated semi-detached, sitting pretty on a well-manicured lot 150-feet deep.
Located north of the Canadian Pacific Railway tracks, this chic property is surrounded by steep hills, ravines, and plenty of parkland for homeowners to enjoy.
Being in close proximity to Yonge and St. Clair, and the neighbourhoods of Forest Hill and Yorkville, the mantra “location, location, location” certainly speaks to this property’s placement.
Contemporary in style, the home’s large foyer boasts a closet and powder room, keeping the area both stylish and functional. Meanwhile, the main floor serves an open-concept layout, which results in easy traffic flow throughout communal quarters, creating an enjoyable space for family or friends to gather.
READ: The Inside of This Lavish Midtown Condo Suite Looks Like a Palace
Seeking some extra headspace? Sunken areas serve it best, and this living room offers just that – plus, a sense of intimacy is maintained in both the living and dining rooms when they are properly defined by a lowered floor. What’s more, the living room is complete with a floor-to-ceiling concrete fireplace, which adds to the impression of cool, contemporary design.
Overlooking the sun-filled porch and streetscape is a kitchen meant for entertaining guests. With high-end appliances, copious counter space, and a walkout to a backyard deck, indoor-outdoor interaction is effortless.
Specs:
- Address: 44 Clarendon Avenue
- Bedrooms: 3
- Bathrooms: 4
- Price: $2,995,000
- Listed by: Susan Krever, Chestnut Park International Real Estate
The second floor serves up three bedrooms, the primary being a showstopper with several notable features. Think: a sleek built-in wall-to-wall closet, a large bay window from which natural light radiates, and lastly, a four-piece ensuite featuring a modern glass shower with double sinks.
Our Favourite Thing
Our favourite thing about 44 Clarendon has to be its central location. With Toronto’s business and entertainment districts just around the corner, here, opportunities for both work or leisure are endless.
The basement boasts a walk-out to the backyard, offering homeowners the chance to enjoy their cozy living space with additional access to the great outdoors. The lower level features a family room, laundry room, powder room and utility room, plus direct access to the garage.
Aside from the top-quality turf used in the backyard – meant to bring forward maintenance-free vibes – the automatic sprinkler system is ultra-convenient where flowerbeds are concerned. Another inclusion worth noting is the built-in security system, which keeps the home under surveillance.
Defined by Avenue Road, Spadina, St. Clair, and Dupont, South Hill is a friendly neighbourhood with many attractions nearby. For those who love walking, the Nordheimer Ravine remains well lit day or night, and connects to Toronto’s Beltline Trail. Nearby, Winston Churchill Park is complete with 10 tennis courts, a playground, and a running track.
Whether they’re venturing through the St. Clair reservoir with a furry friend, or shopping in Yorkville, this property’s new owners will always feel connected to all their neighbourhood has to offer.
WELCOME TO 44 CLARENDON AVENUE
LIVING ROOM
DINING ROOM
KITCHEN
BEDROOMS
BATHROOMS
BASEMENT
BACKYARD
This article was produced in partnership with STOREYS Custom Studio.
