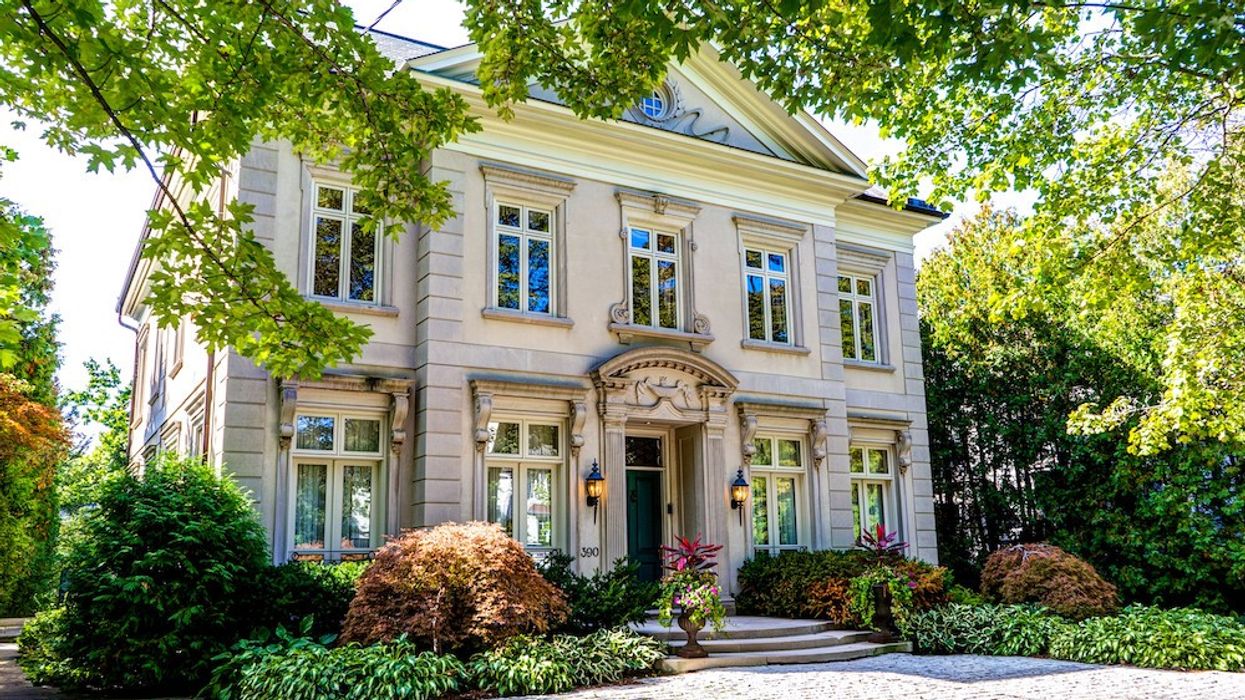Perfectly situated in the desirable Forest Hill neighborhood, a sophisticated 4+1 bedroom, 8 bathroom home is waiting to exceed your wildest expectations. Luxurious features like a wooden elevator, grand staircase, and two ornate fireplaces make this an estate like no other.
For those wanting to transcend the ordinary, look no further than 390 Russell Hill Road.
The lot alone, measuring at 77 feet x 192 feet, features a spacious backyard, old oak trees, and a five-car, heated, underground garage – and that’s just the exterior features.
The grand nature of this estate cannot be understated — one cannot help but be awed by the old-world, European-style exterior. Upon entering the home, an impressive, museum-like central hall welcomes you in, with a sweeping staircase off to one side and a formal dining room to the other.
Specs:
- Address: 390 Russell Hill Road
- Bedrooms: 4+1
- Bathrooms: 8
- Price: $12,750,000
- Listed by: Allan Consky, Sotheby's International Realty Canada
The main level of the house features a living room flooded with natural light from the large windows, an intimate family room, and an eat-in kitchen with high-end, custom finishes and professional appliances. All around the space, hardwood floors and 11-foot ceilings create an atmosphere that feels grand.
Additionally, on the main level, you’ll find a detailed, wood-walled library, as if out of a storybook. A grand fireplace, small wet bar, and adjacent terrace overlooking the back garden create a serene escape in this corner of the house.
________________________________________________________________________________________________________________________________
Our Favourite Thing
You just don’t come across homes like this one these days. The attention to detail, ornate features and design, and jaw-dropping exterior make it impossible to pick a favourite element — which is why we’re deeming the entire home as a favourite. For the lucky buyer, extraordinary features like the elevator, library, and historic oak trees in the backyard make this house impossible to replicate.
________________________________________________________________________________________________________________________________
Heading to the upper level, the four main bedrooms can be found. The primary is undoubtedly the standout with its two bathrooms, small kitchenette, and personal terrace overlooking the tree canopy in the backyard — and bringing in sunlight.
Then, for your convenience, you can take the elevator down to the finished basement where you’ll find a bonus bedroom, laundry room, extra family room, and a concrete walk-in safe. This lower level also features a walkout that flows into the backyard.
It’s hard to do this home justice, with its immaculate features and 5,000 sq. ft on the upper levels, ready to fit families of any size. It offers the perfect blueprint to bring in your own touches while maintaining the grandeur of its original style.
WELCOME TO 390 RUSSELL HILL ROAD
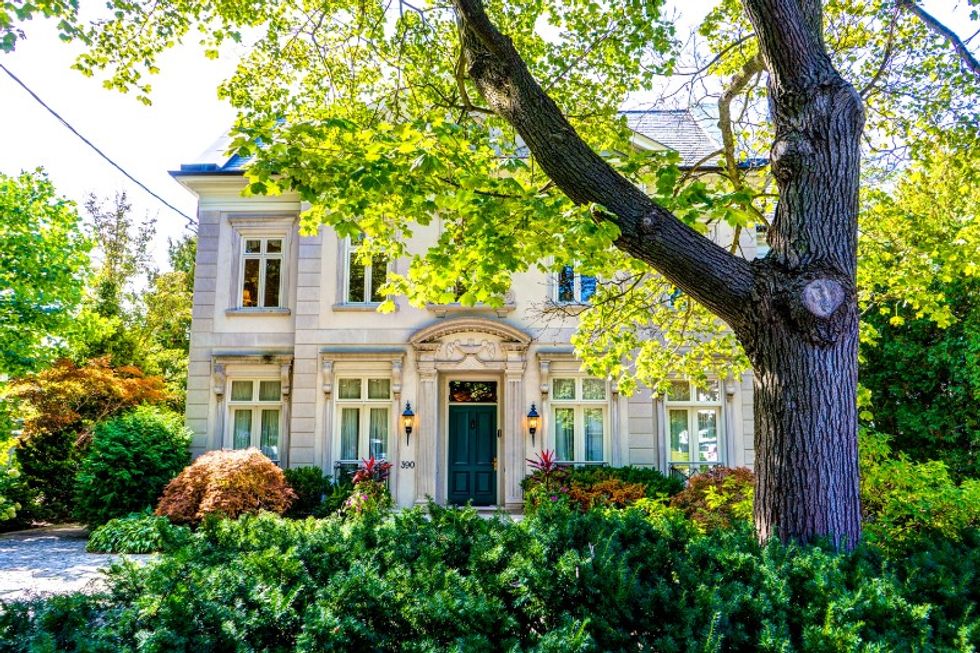
ENTRY
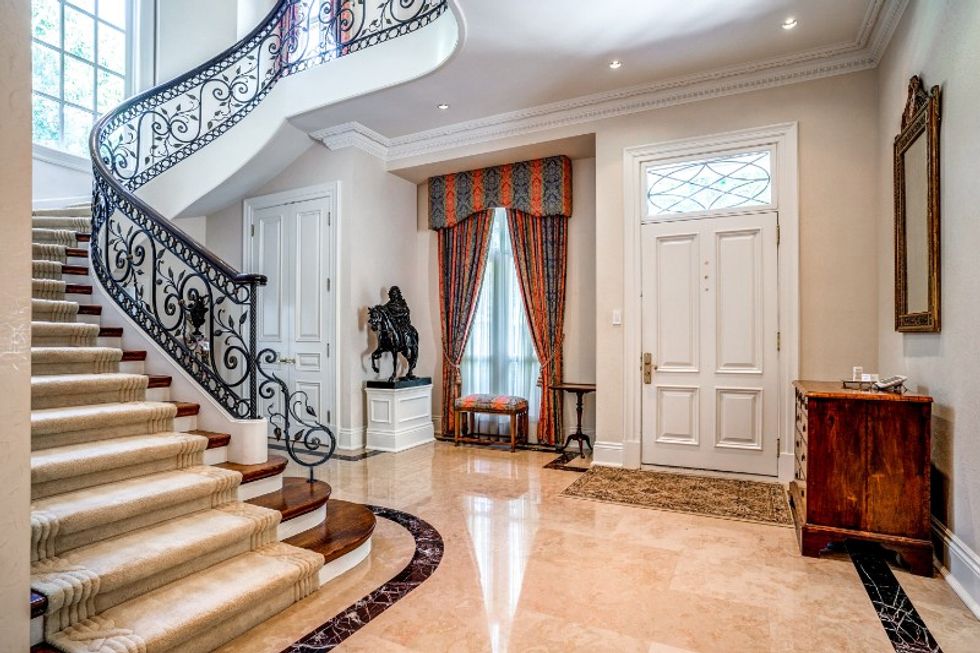
DINING, KITCHEN, AND LIVING AREA
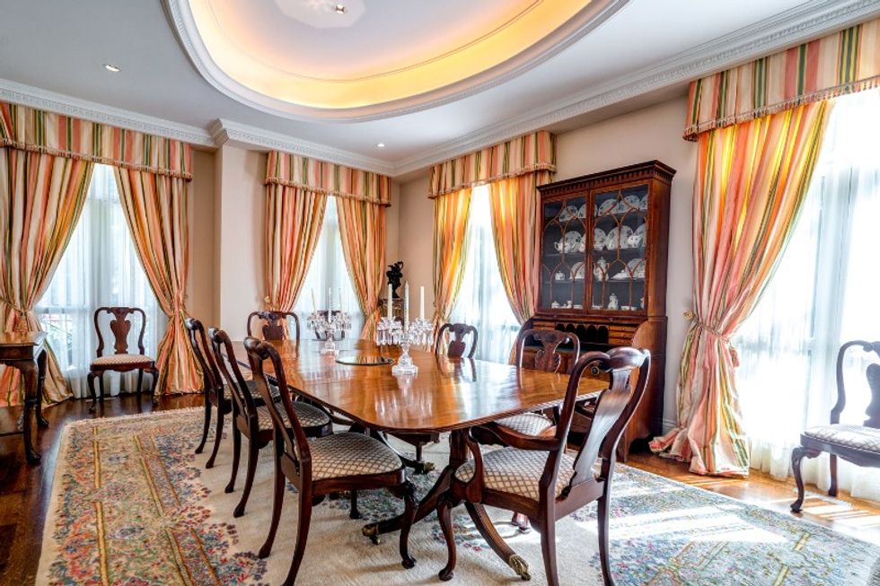
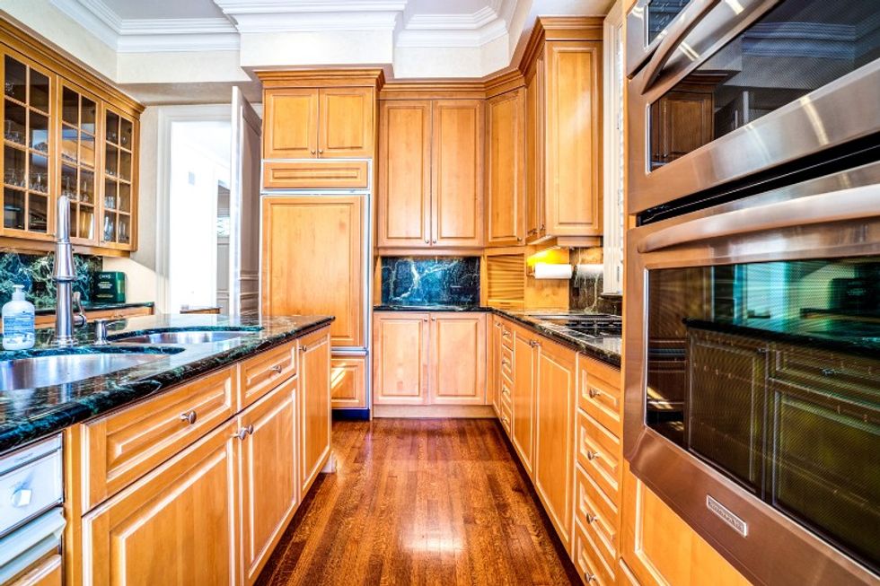
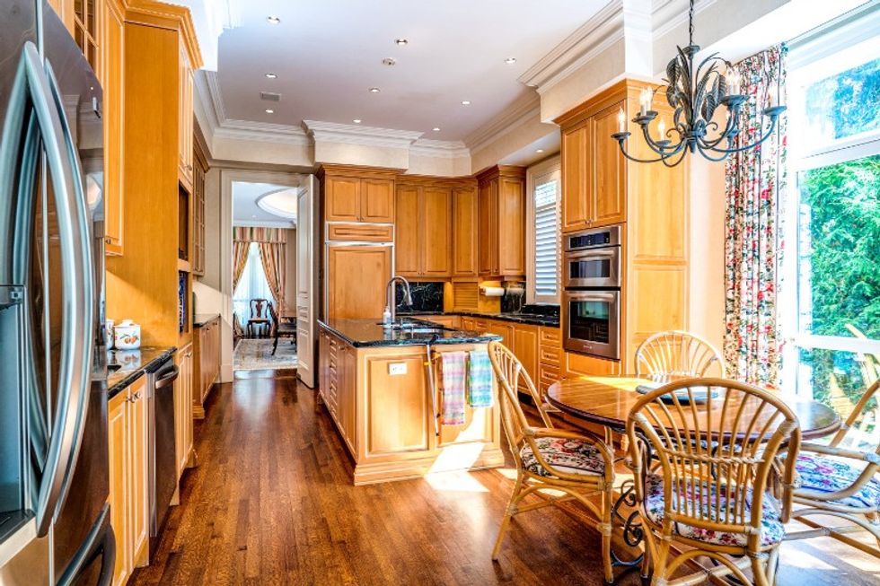
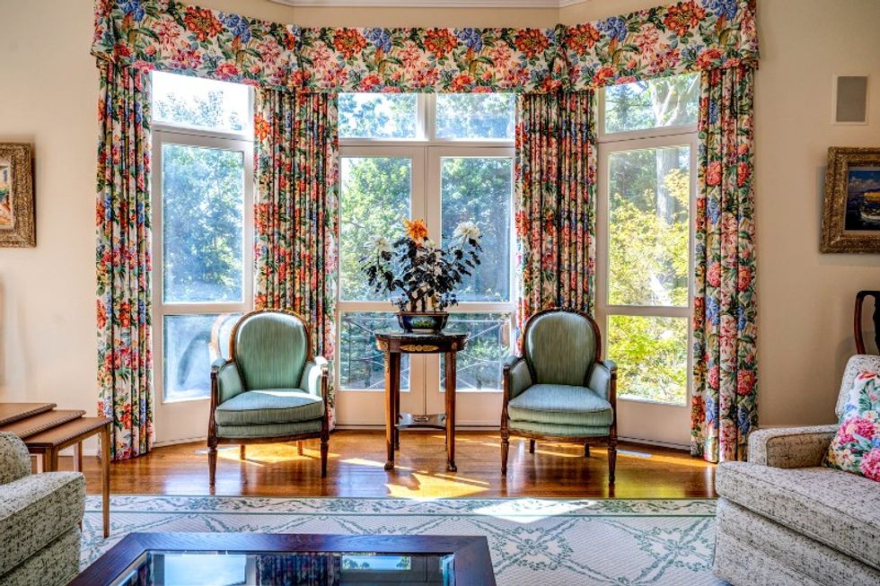
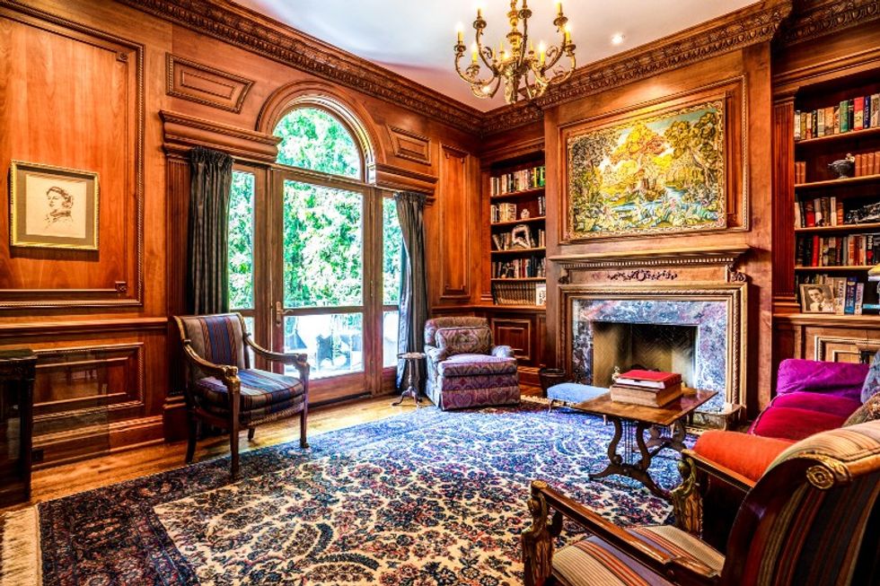
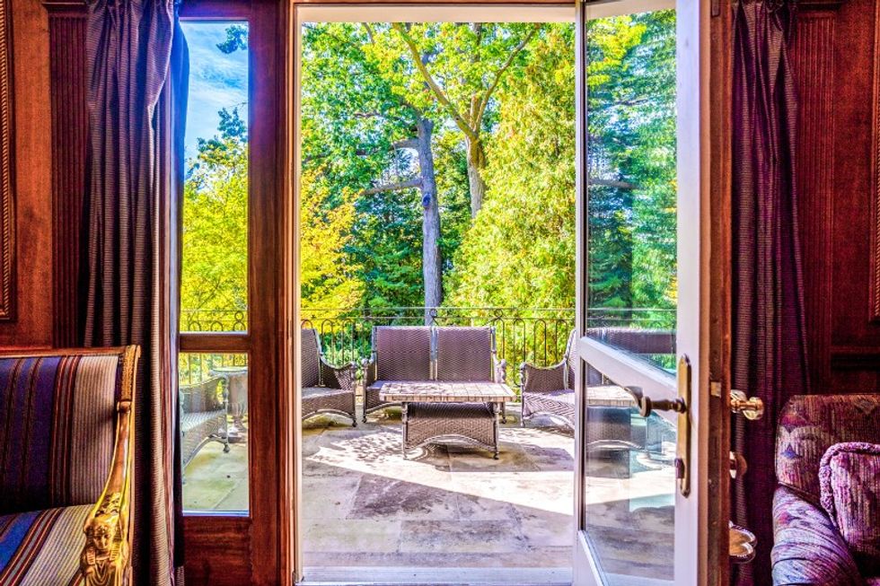
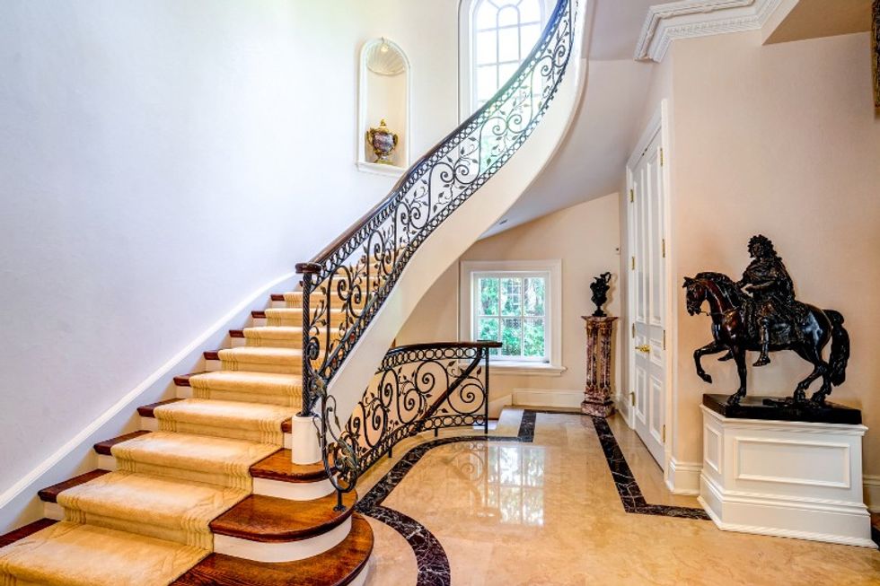
BEDS AND BATHS
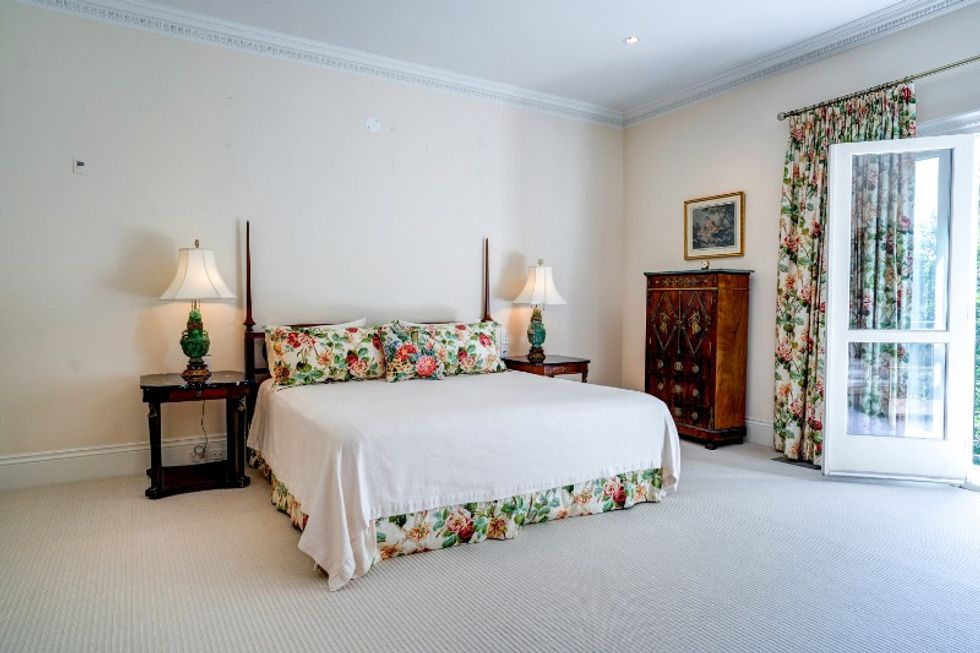
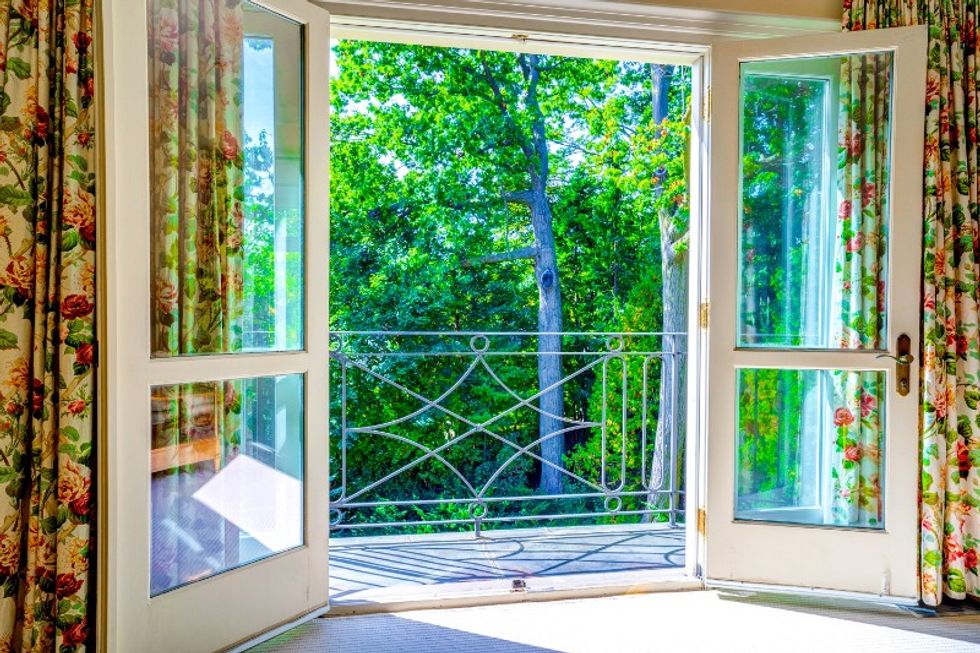
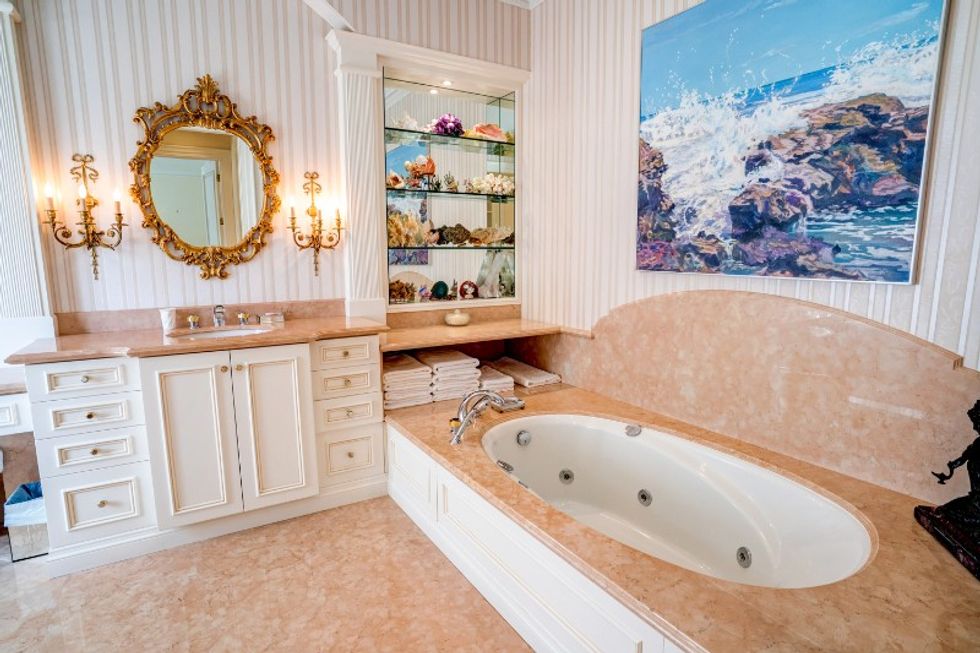
OUTDOOR
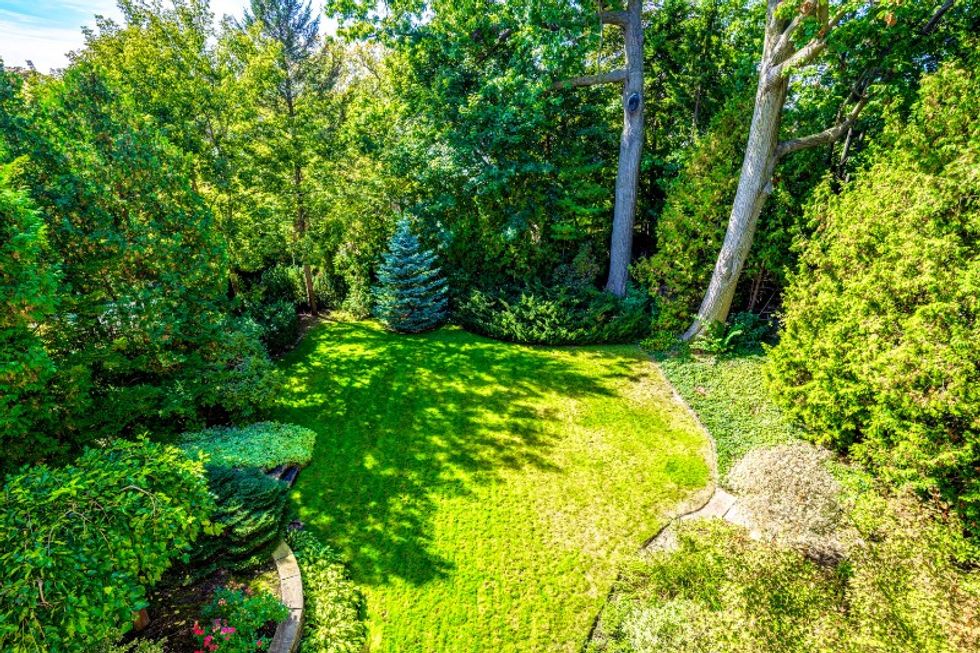
________________________________________________________________________________________________________________________________
This article was produced in partnership with STOREYS Custom Studio.
