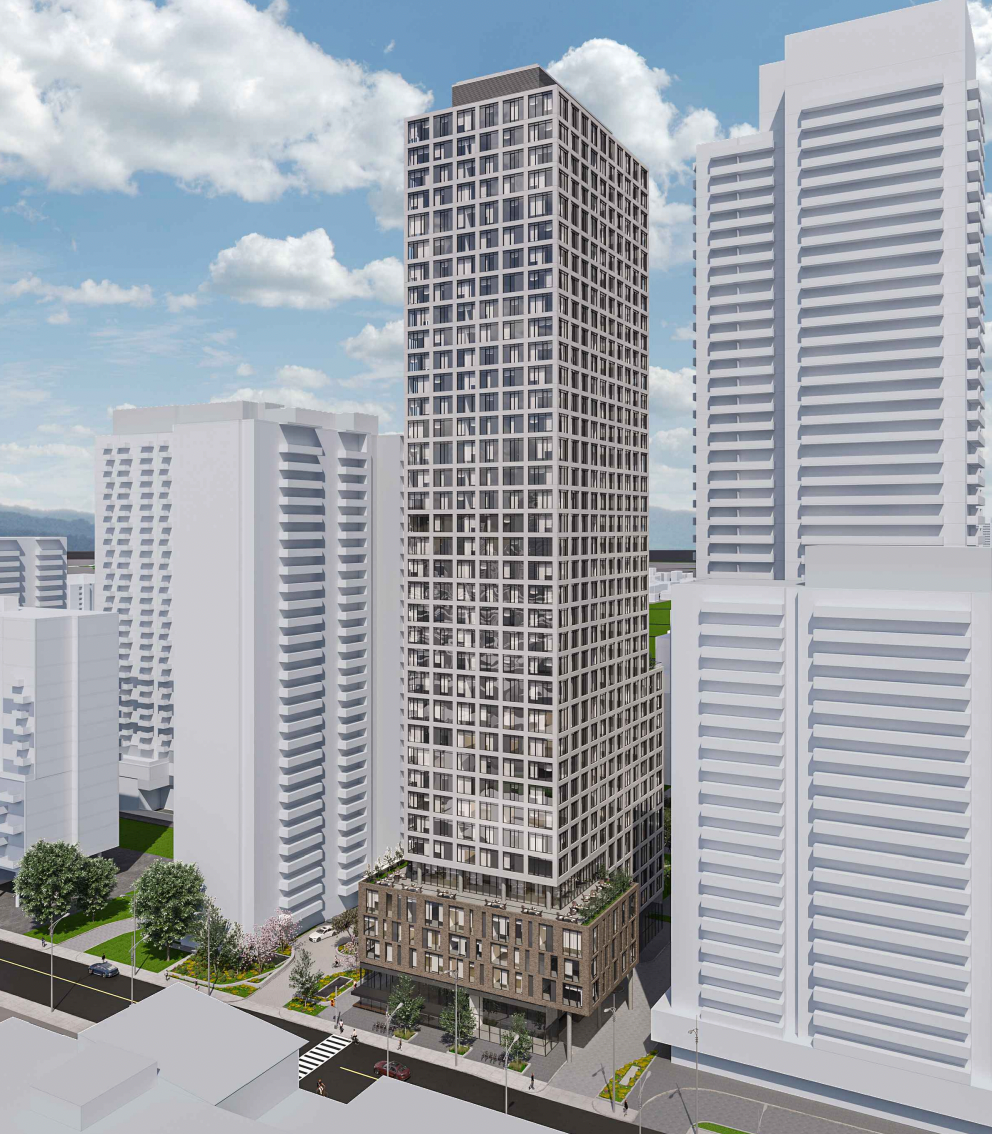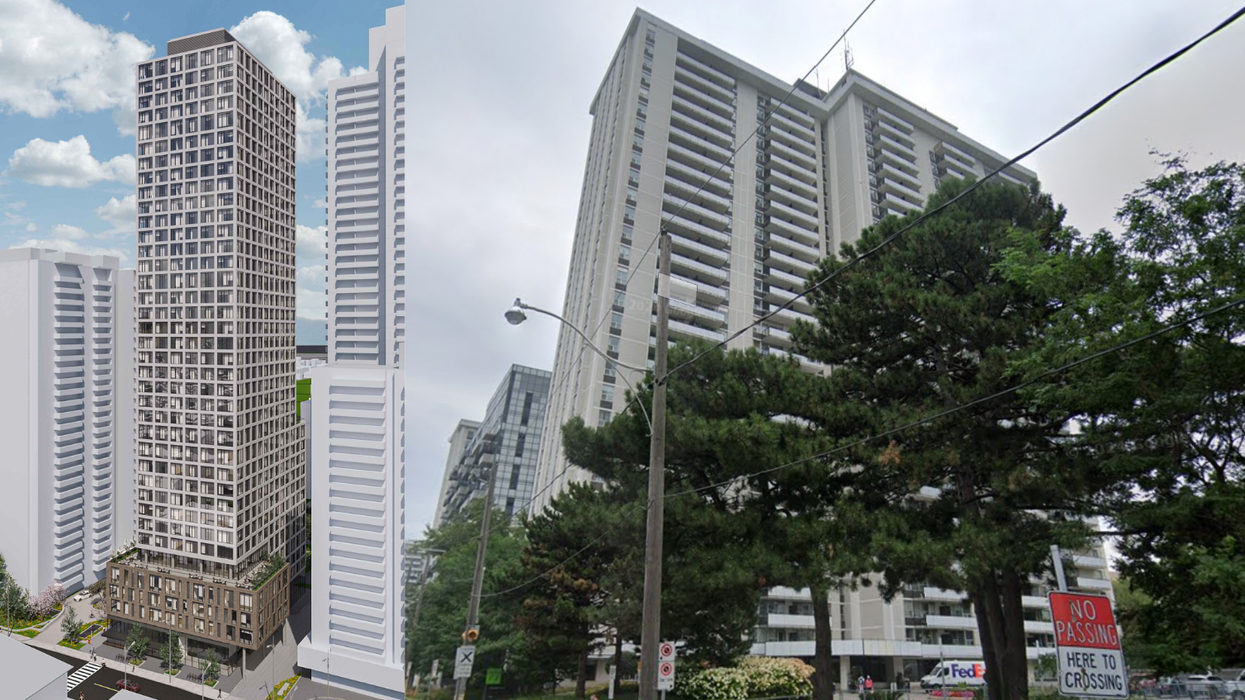A new 37-storey purpose-built rental tower could join an existing 29-storey apartment building in Toronto's South Eglinton-Davisville neighbourhood that would provide 400 new rental units within walking distance of higher-order transit.
The rental building currently occupying the site is operated by Brookfield Properties and plans were filed by Goldberg Group on behalf of 77 Davisville Nominee Inc. in late July. Plans support a Zoning Bylaw Amendment application to allow for the increased height of the proposed infill development.
Located at 77 Davisville Avenue, the nearly two-acre site sits just east of the Yonge Street and Davisville intersection in Midtown. Nearby are a number of existing schools, amenities, and retail options as well as access to Davisville Station on Line 1, which is located roughly a five-minute walk from the proposed development. The site is located within the Davisville Protected Major Transit Station Area and also has access to a number of surface transit routes providing north-south and east-west travel.
Surrounding the development site are a number of proposed and constructed buildings with a range of heights, which generally get taller the closer they are to Yonge Street. Directly north of the site are number of single-family homes and a public school, but the site is flanked on the east and west by a 15-, 22- and 30-storey apartment complex and a 21 Storey apartment building, respectively. Proposed developments push heights even higher, with submissions including an approved 40-storey mixed-use building at 22 Balliol Street and two approved mixed-use buildings with 48 and 53 storeys at 1910, 1920, and 1944 Yonge Street.
At 77 Davisville, the existing 29-storey building would remain in the east portion of the site, while the proposed development would occupy the western portion. The building, which is designed by CORE Architects, would feature a five-storey podium that would rise to 13 storeys towards the south end of the building, and a 32-storey tower element.

Inside you'd find the residential lobby, with access from Davisville Avenue, and an indoor amenity space towards the rear that would connect with an outdoor amenity space at grade. The outdoor space on the ground level would also connect to a larger 3,218-sq. -ft parkland dedication on the southwest corner of the site. Additional indoor/outdoor amenity spaces would be found on level five for a total amenity area of 8,331 sq. ft.
According to the plans, "It is contemplated that the programming of the amenity areas will cater to a wide variety of users and activities, including potential for dedicated children’s play, work from home areas, as well as both passive and active use spaces."
As for the 400 rental units planned, they would be divided into 49 bachelor units, 154 one-bedroom units, 59 one-bedroom plus den units, 74 two-bedroom units, 25 two-bedroom plus den units, and 39 three-bedroom units. Available to these tenants would be 61 parking spaces across three underground levels and 440 bicycle parking spaces in the mezzanine level. Notably, the proposal discusses replacing the existing portion of the underground parking lot and joining it with the new levels under the proposed development for a total of 383 parking spaces.
If approved and completed, 77 Davisville would make efficient use of an already developed site, bringing hundreds of much-needed rental units to a well-established neighbourhood and within close proximity to both higher-order and surface level transit options.





















