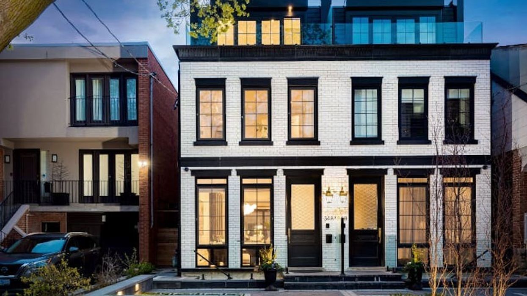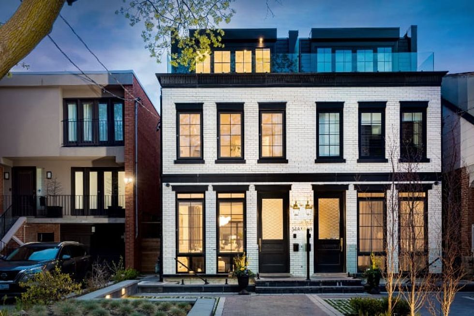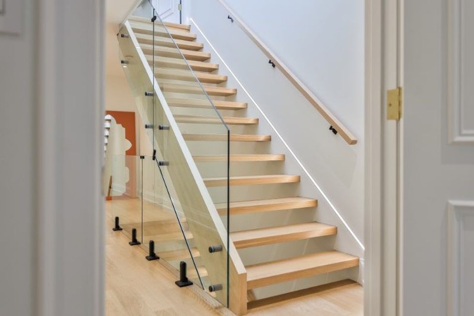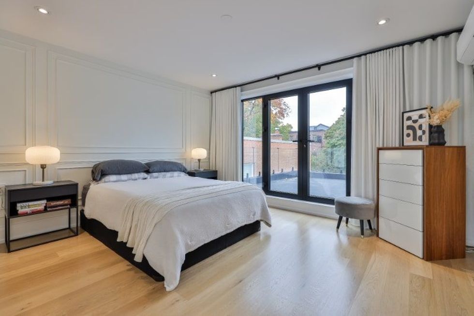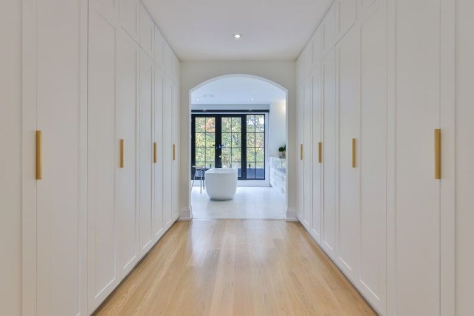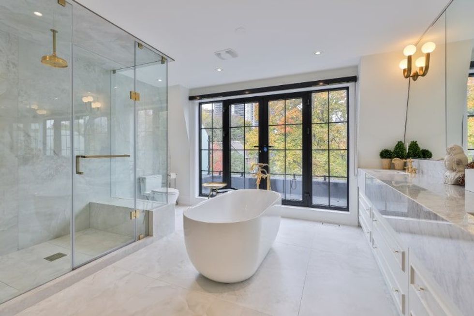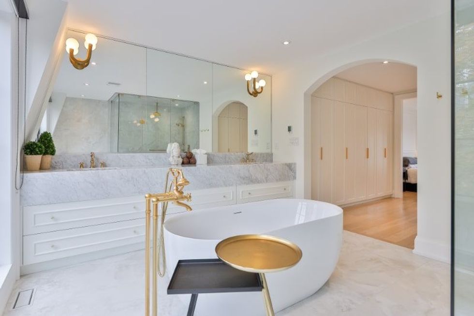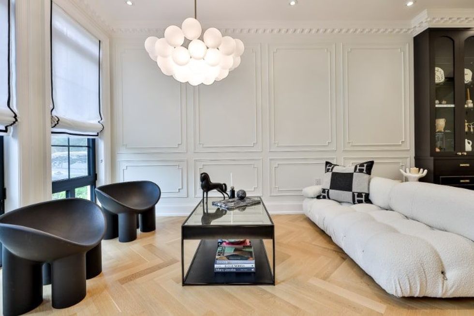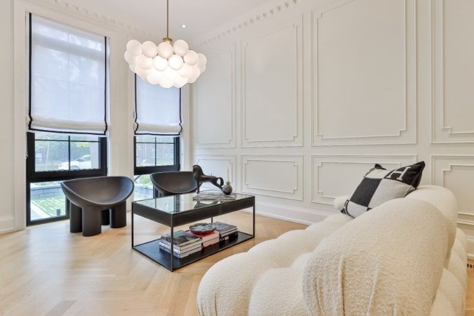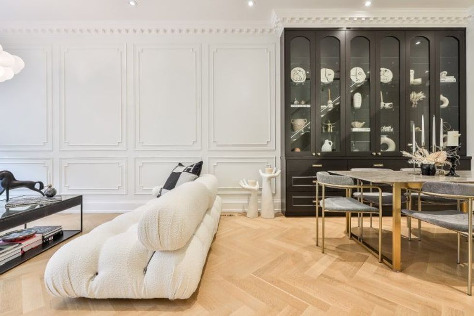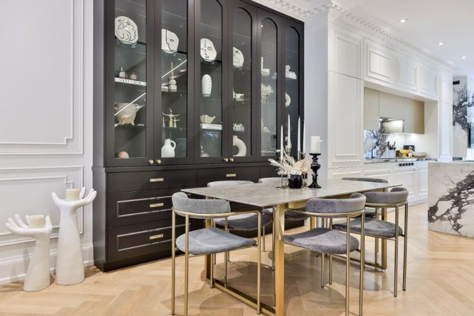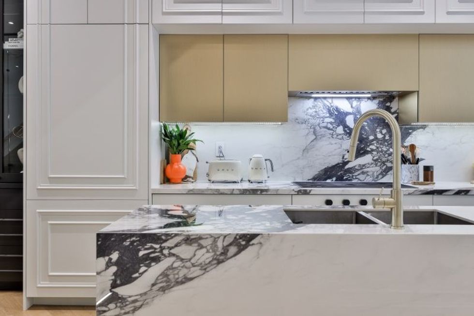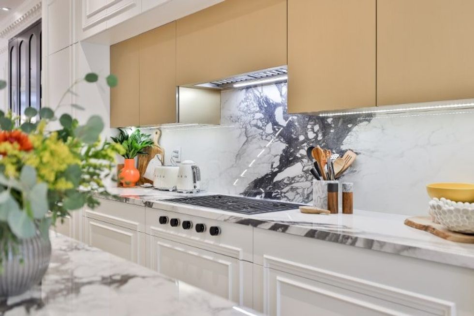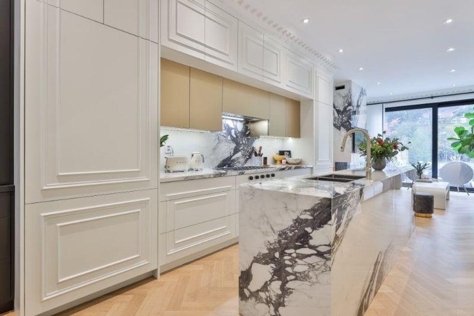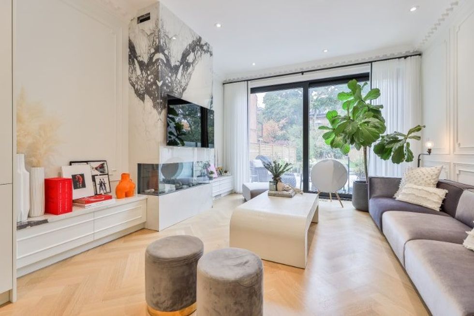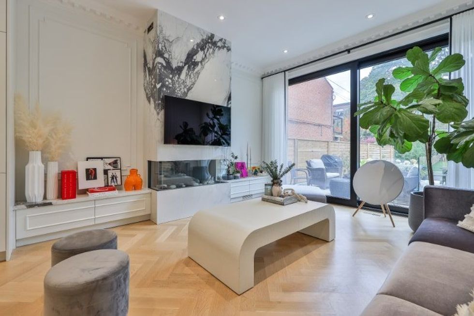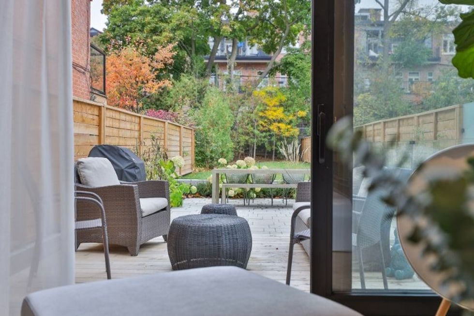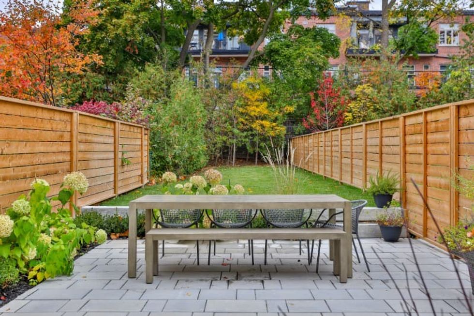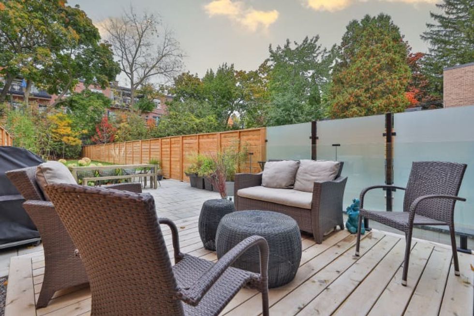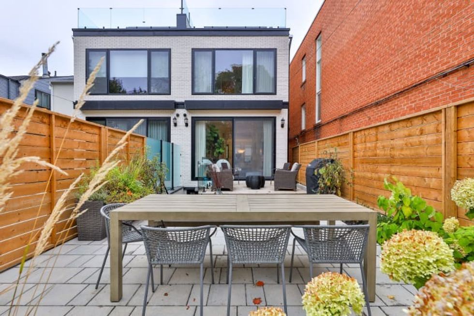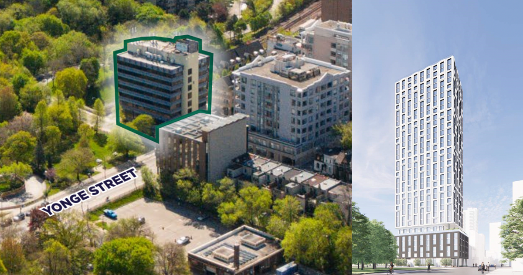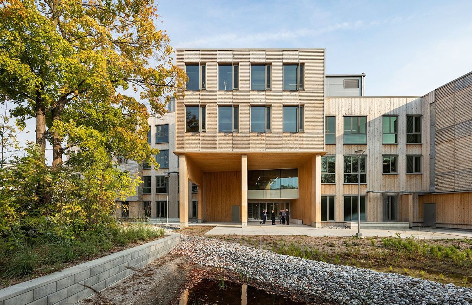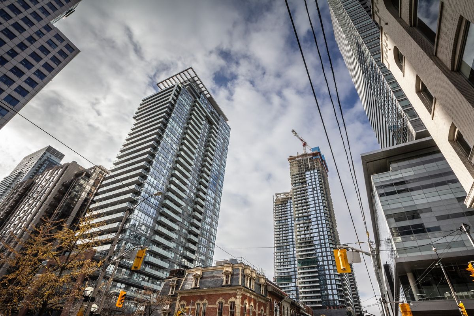If you're seeking a home that's exceptionally stylish and unique, look no further than 34A Sherwood Avenue.
Nestled between Yonge Street and Mount Pleasant Road in Toronto's Sherwood Park neighbourhood, the white-brick semi offers convenient access to shops, restaurants, grocery stores, and transit.
Some of the city's best schools are within walking distance, too.
Recently completed, the elegant home offers both modern features and classic details, resulting in a home that's both striking and inviting.
"Great design is about consistency, and this home embodies that in a very rewarding way. It’s a collision of sorts between traditional detailing – dentil mouldings, herringbone floors, classic window mullions – and the most resilient modern elements from a floating glass stair to the monolithic kitchen island," says listing agent Paul Johnston.
"It’s downright challenging to get this mix right, and in less dexterous hands can become a jumbled mess, but this home is a perfect marriage of styles without ever feeling like a compromise was made."
Specs:
- Address: 34A Sherwood Avenue, Toronto
- Bedrooms: 3+1
- Bathrooms: 5
- Lot size: 17.65 X 186 feet sq. ft
- Price: $3,450,000
- Listed by: Paul Johnston, Unique Urban Homes
The main floor serves an open-concept layout that flows from the living area, which sits beneath a pair of floor-to-ceiling windows, to the dining area, characterized by a contrasting built-in furniture piece, and then through to the kitchen. The contemporary space comes complete with marble countertops, premium overlay appliances, and gold accents and cabinetry.
A spacious family room lies beyond, with a built-in bar and an eye-catching marble and glass fireplace. Sliding glass doors open onto a deep and landscaped rear garden, seamlessly blending the indoors and the outdoors. Entirely fenced in, the expansive yard is perfect for young families, while the new deck is ideal for entertaining.
Up the floating glass staircase, the second floor offers two spacious bedrooms, one with a walk-in closet and an ensuite, and the other with ample storage and picturesque views of the backyard. An oversized landing between the two offers enough space for a desk, and the floor also features a generous laundry room.
The gorgeous, and tremendously private, primary suite encompasses the entire third floor. Beyond the light-filled bedroom, a walk-through closet connects to a lavish ensuite with a soaker tub, oversized shower, and dual vanities. Terraces lie at either end.
The lower level is fully finished and could function as additional family space, a home office, or a gym. With two walk-outs, extensive closet space, and a full bathroom, it could also be used as a nanny suite or rented out for extra income.
Our Favourite Thing
Between the massive marble island, luxurious gold accents, and top-of-the-line appliances, the kitchen is our favourite thing about 34A Sherwood Avenue. Whether cooking, baking, or simply observing, we'd take any excuse to immerse ourselves in such a breathtaking space.
Inside and out, 34A Sherwood Avenue is as stunning as it is effortless. The current owner's keen eye for design, impeccable regard for detail, and penchant for functionality are unrivaled in what is already a sought-after area.
"It’s exciting to work with people who aspire to 'aim higher.' The talented couple who crafted this home clearly had that objective in mind when they created this home of singular style and then painstakingly went about construction with the highest attention to craftsmanship," Johnston said.
"Style, and substance one might say. I sure would."
WELCOME TO 34A SHERWOOD AVENUE
STAIRWELL AND UPPER LEVEL
BEDS AND BATHS
FRONT ROOM
KITCHEN AND DINING
LIVING ROOM
BACKYARD
This article was produced in partnership with STOREYS Custom Studio.
