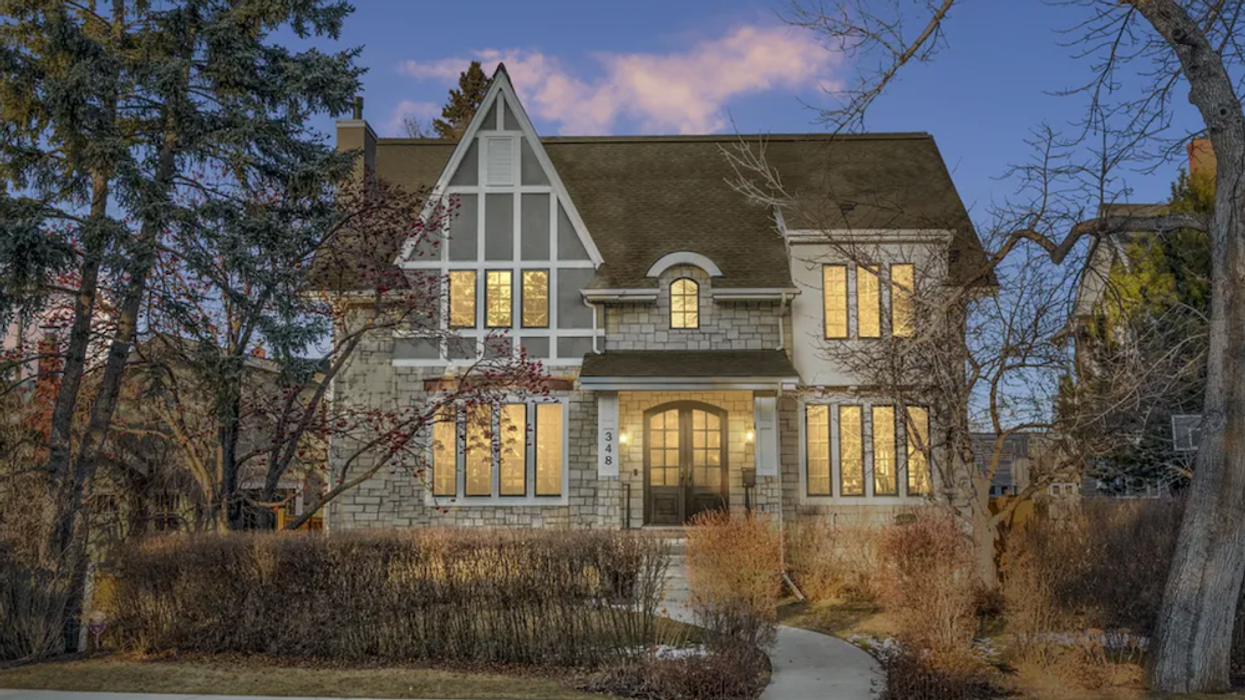Tucked into one of Calgary’s most charming enclaves, a newly listed Scarboro residence delivers a fusion of timeless craftsmanship and bold design.
Situated directly across from a neighbourhood park and mere minutes from downtown, 348 Superior Avenue SW is a masterclass in contrast: the home marries industrial flair with refined elegance, while offering both intimacy and grandeur in equal measure.
On arrival, a set of double arched wooden doors opens to a foyer that sets the tone: dramatic millwork, a sculptural staircase, and a chandelier that seems destined to oversee grand entrances.
The main level unfolds into an expansive living room with a gas fireplace framed by custom Italian Baroque concrete — an artistic centrepiece surrounded by layers of exquisite detailing.
For those who love to host, the dining area is a dream. Built-in buffet cabinetry, a bar sink, beverage fridge, and dishwasher are subtly integrated into the design, making both casual entertaining and formal dinners feel effortlessly elevated. And at the heart of the home, the chef's kitchen awaits. Sleek yet warm, this hub is outfitted with Wolf and Sub-Zero appliances, a marble backsplash, a substantial island, and a spacious walk-in pantry.
The second-floor primary suite is a study in retreat design. Vaulted ceilings with exposed beams lend a rustic touch, while views of the city add that beloved urban edge. The spa-inspired ensuite stuns with heated marble floors, a freestanding tub, dual vanities, a steam shower, and a private water closet, offering ample at-home opulence.
Two additional bedrooms on this level share a “Jack and Jill” bath layout, each with its own 2-piece ensuite. A cozy reading nook offers a perfect pause point before heading up to the loft, which can flex as a fifth bedroom, studio, or secondary office — further evidence of the adaptable nature of this home’s design.
Specs:
- Address: 348 Superior Avenue SW
- Bedrooms: 3+1
- Bathrooms: 3+1
- Listed at: $2,999,000
- Listed by: Jacqueline Thorogood, Barb Richardson, Sotheby's International Realty Canada
Downstairs, the fully finished walk-out basement was built for connection. With heated polished concrete floors, a sprawling media room, a rec area with industrial steel barn doors, and a wet bar, this level is a haven for movie nights, game days, or après-ski-style gatherings. A fourth bedroom, a full bath, and a large laundry room round out the lower level.
______________________________________________________________________________________________________________________________
Our Favourite Thing
The interplay of old-world elegance and industrial grit is truly captivating, but at this property, it’s the outdoor living space that steals the show. With a louvered roof, heaters, built-in BBQ, and hot tub — more on these in a moment — this is a backyard built to be lived in and loved (rather than just looked at).
______________________________________________________________________________________________________________________________
With a step outside, the backyard reveals itself as a true urban oasis. A louvered roof over the dining area allows for sun or shade on demand, overhead heaters extend the patio season, and the built-in BBQ, fire table, and six-person hot tub encourage year-round enjoyment. What's more, the oversized and heated double garage offers two EV charging outlets, plus ample storage.
With Sunalta School just a stroll away, and shopping, dining, and the downtown core a short drive beyond, this home offers a lifestyle that checks every single box.
WELCOME TO 348 SUPERIOR AVENUE SW
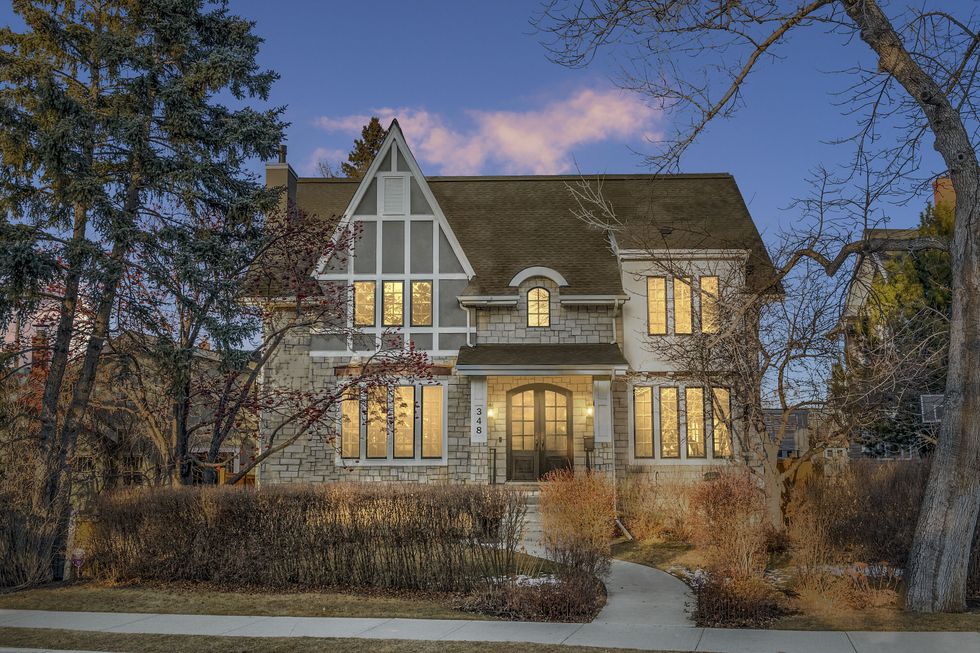
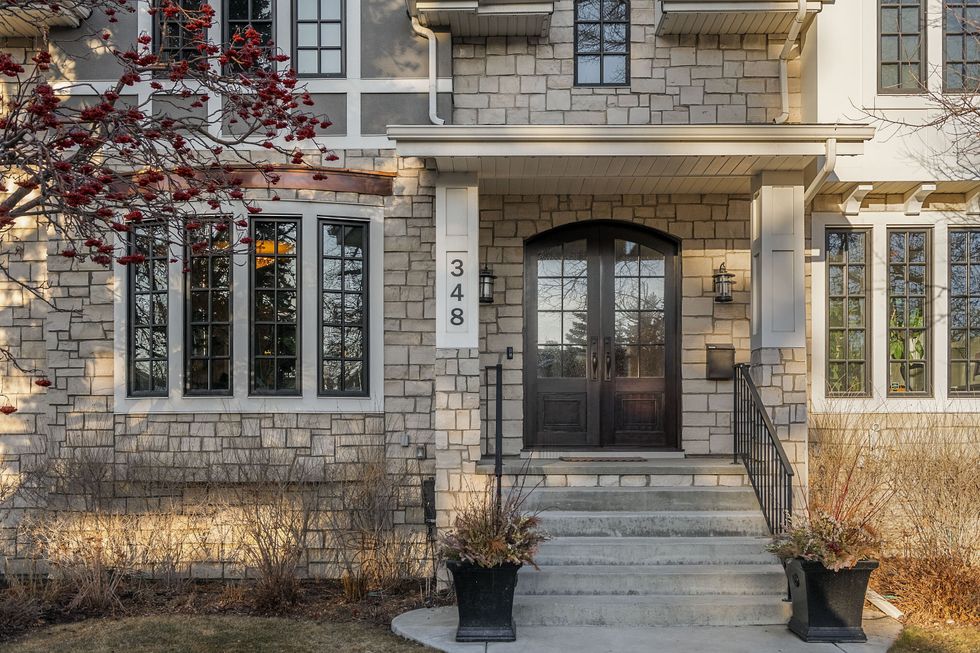
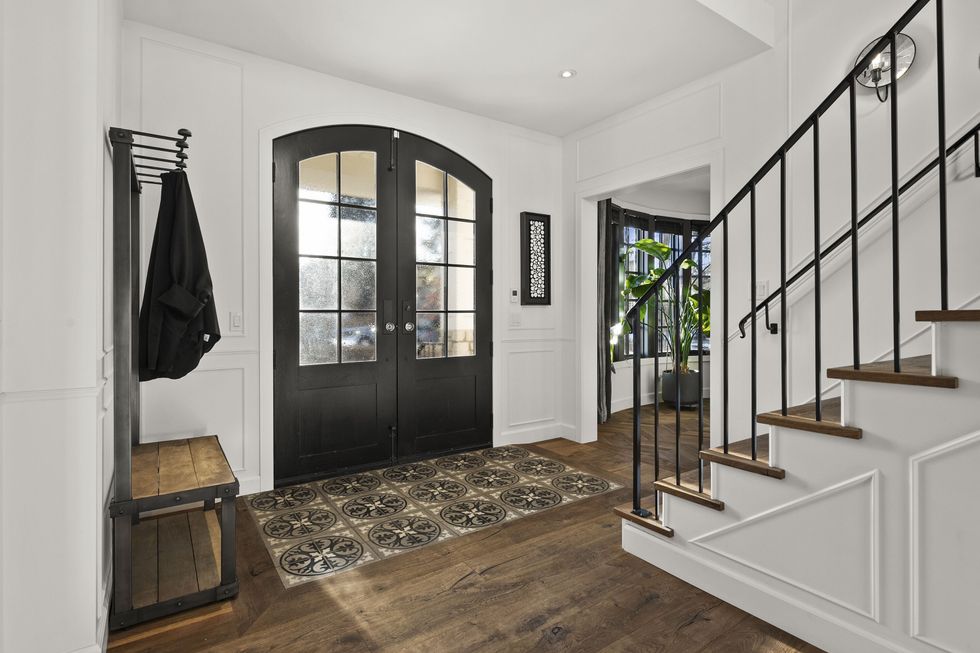
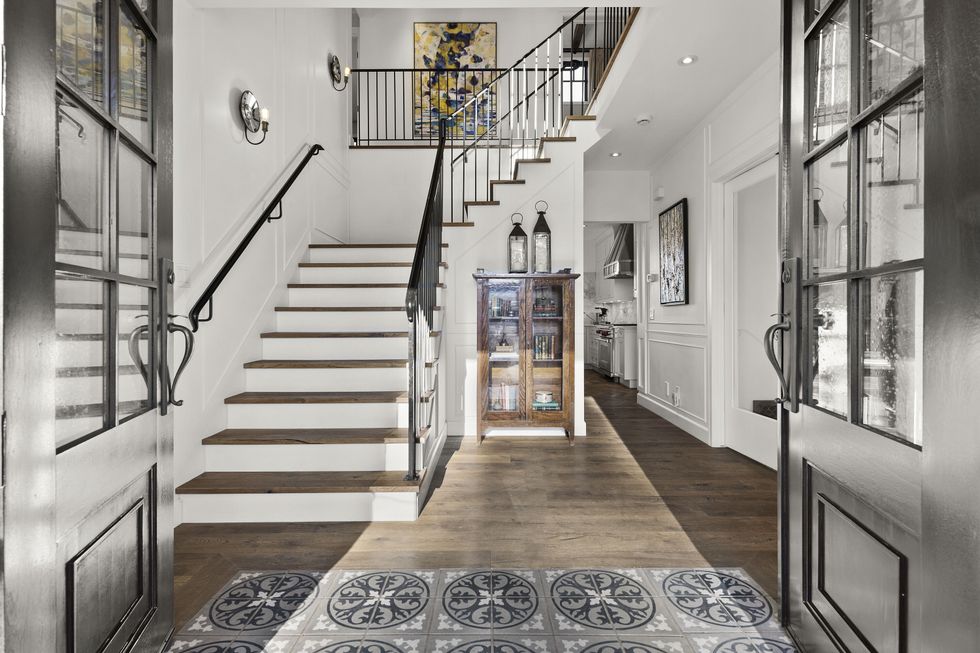
LIVING, KITCHEN, AND DINING
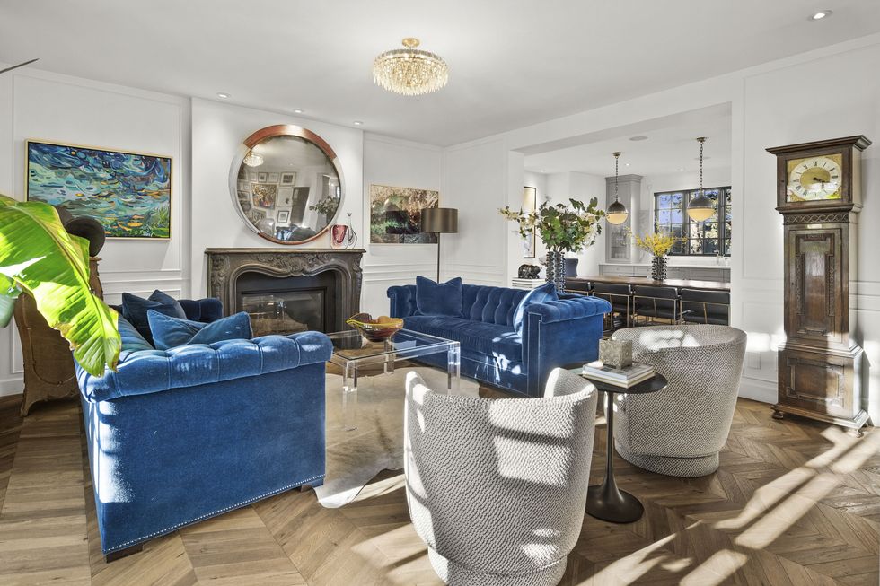
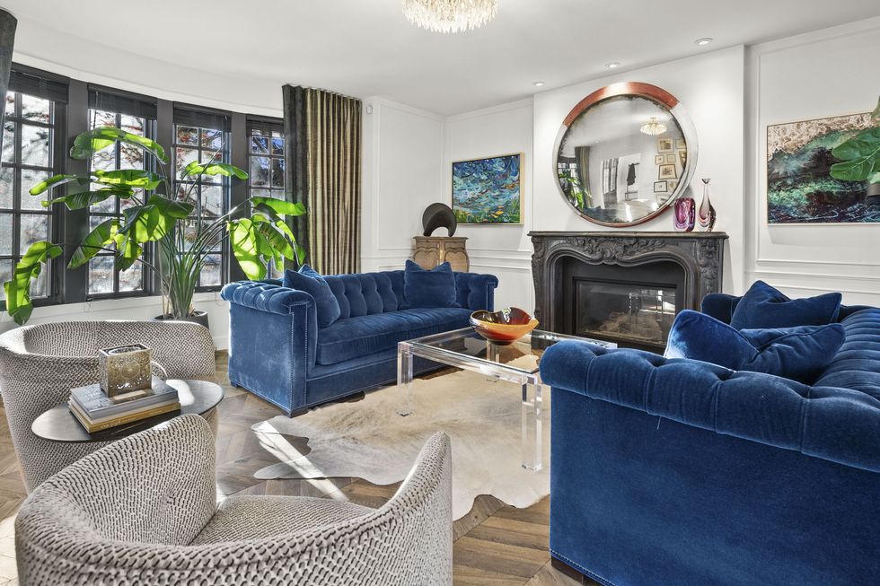
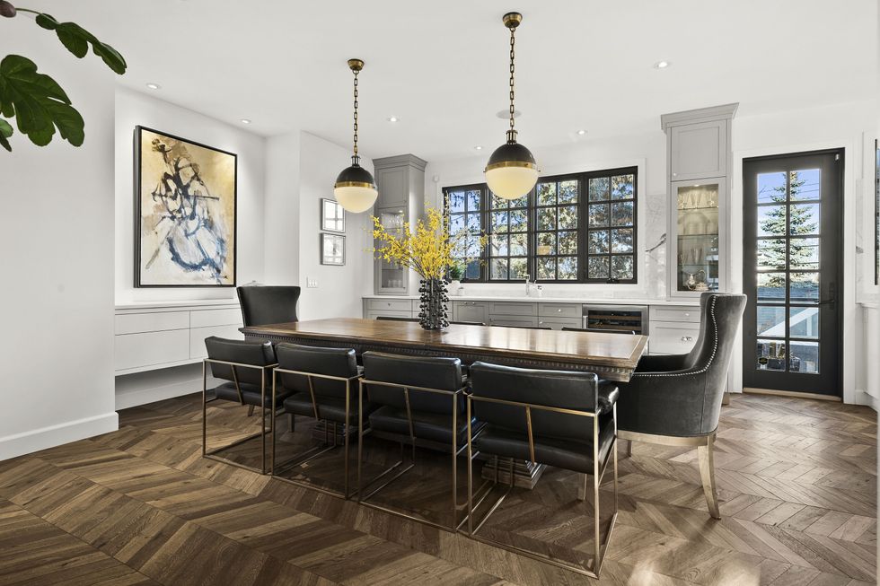
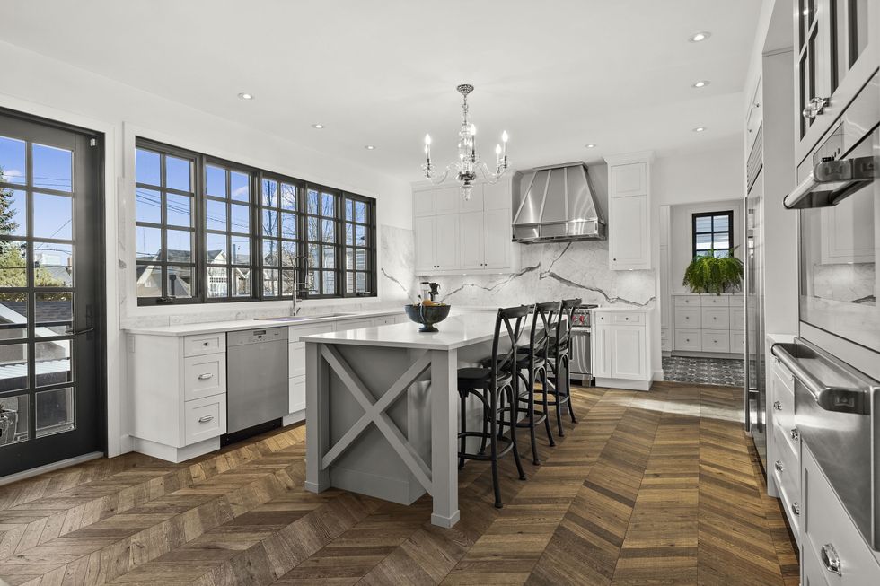
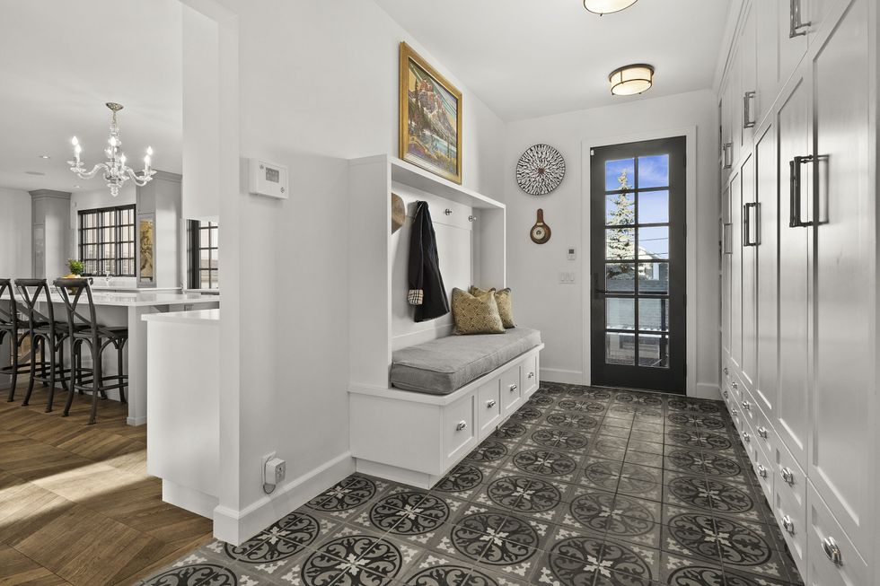
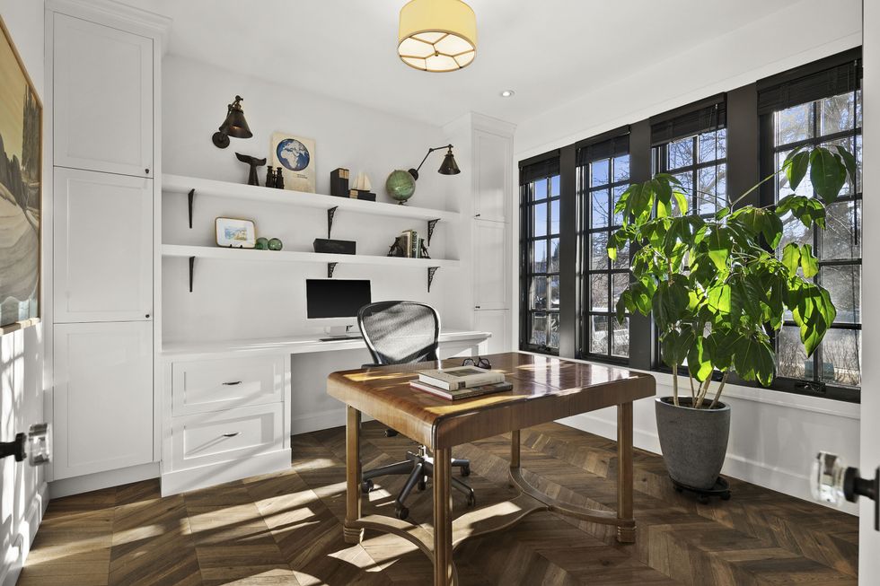
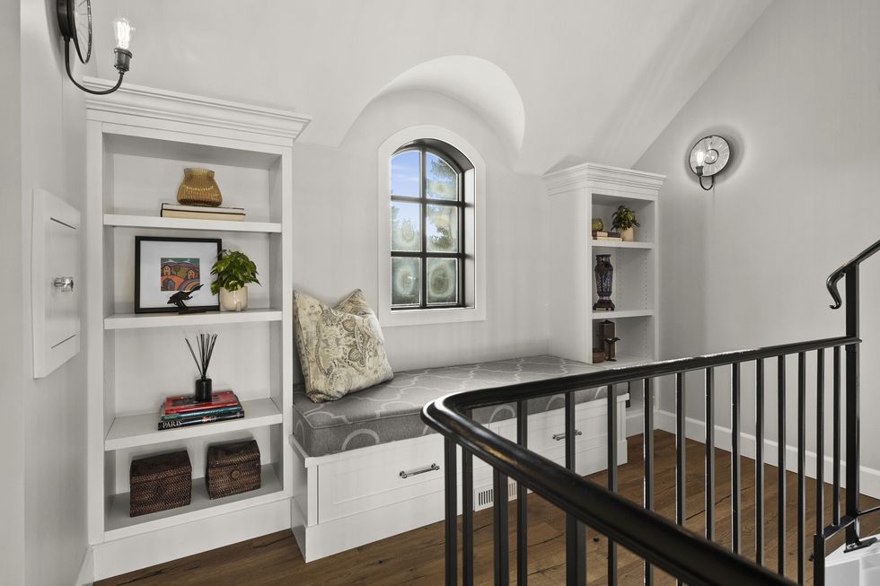
BEDS AND BATHS
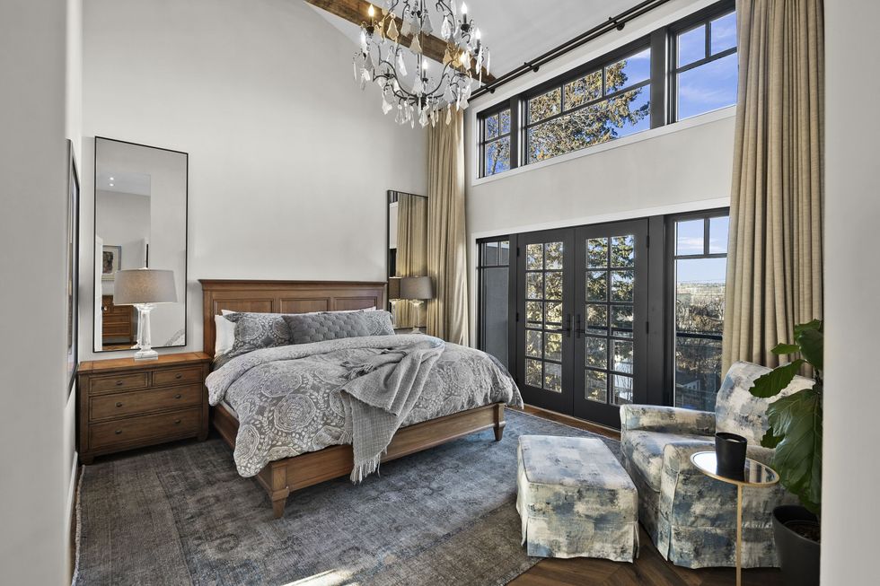
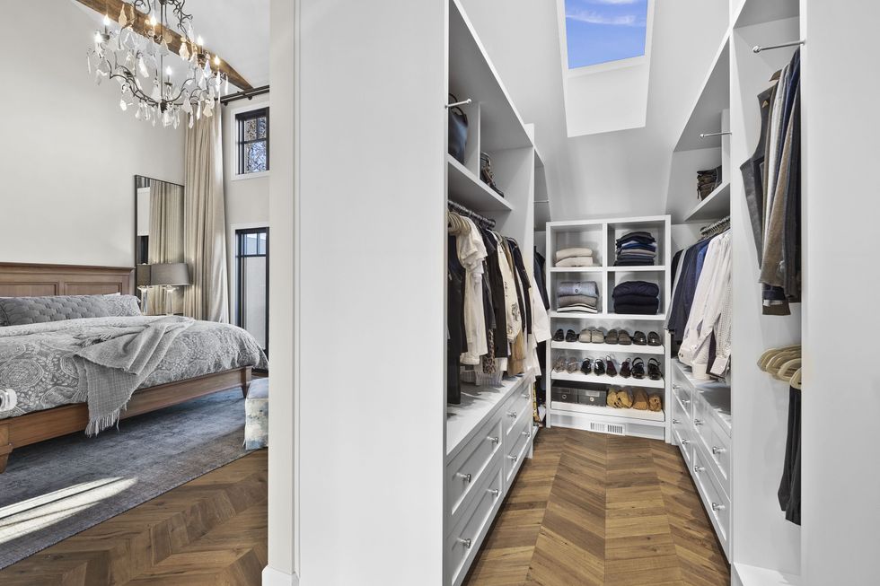
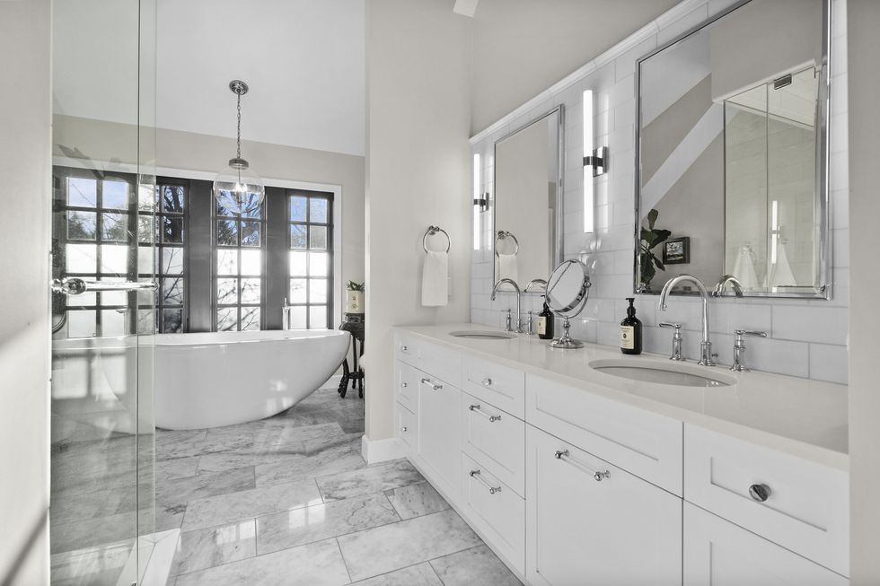
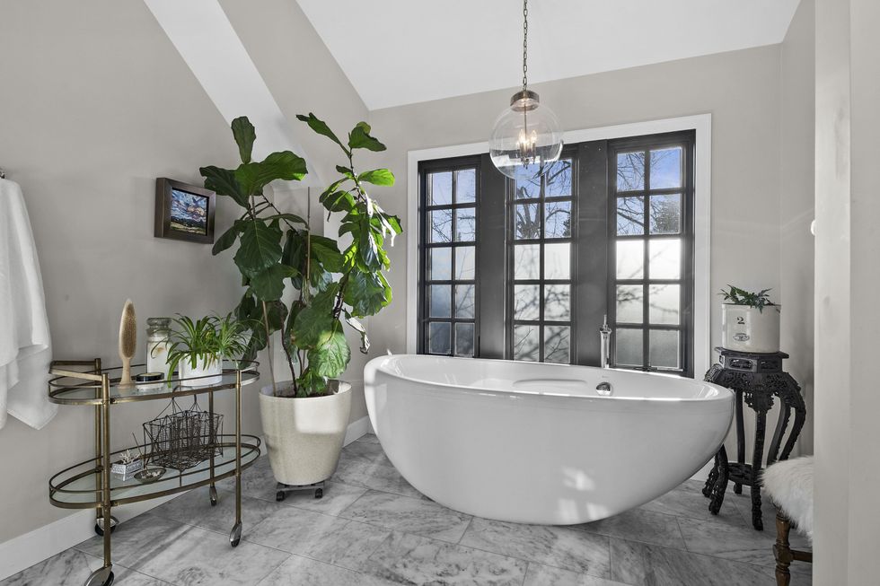
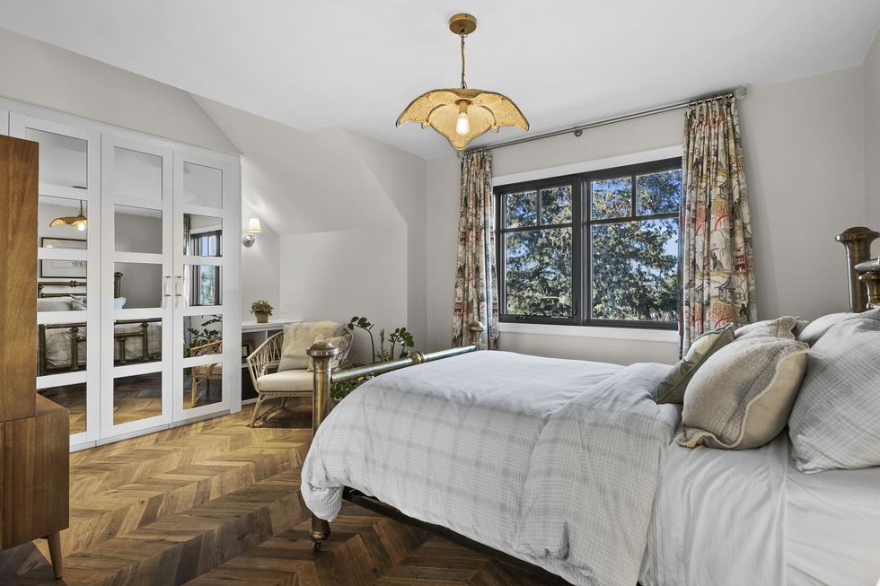
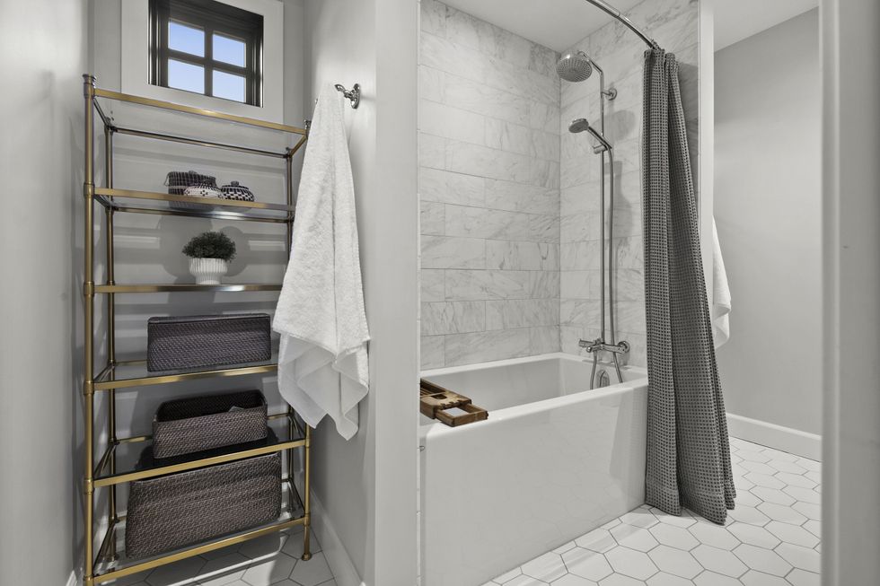
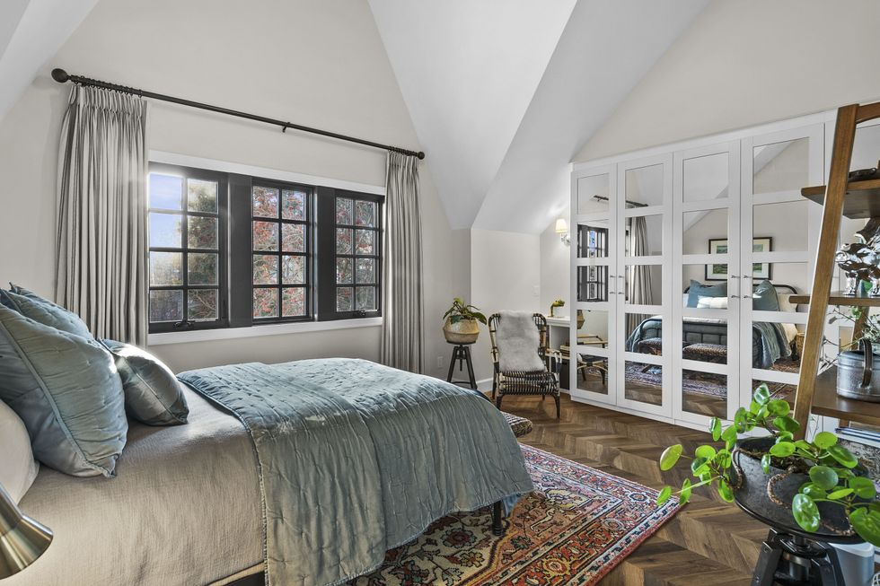
RECREATION AND LOWER LEVEL
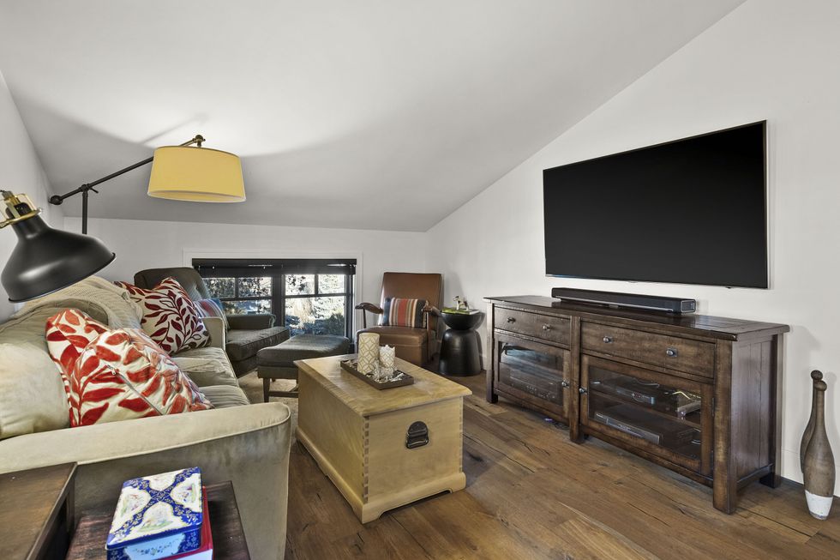
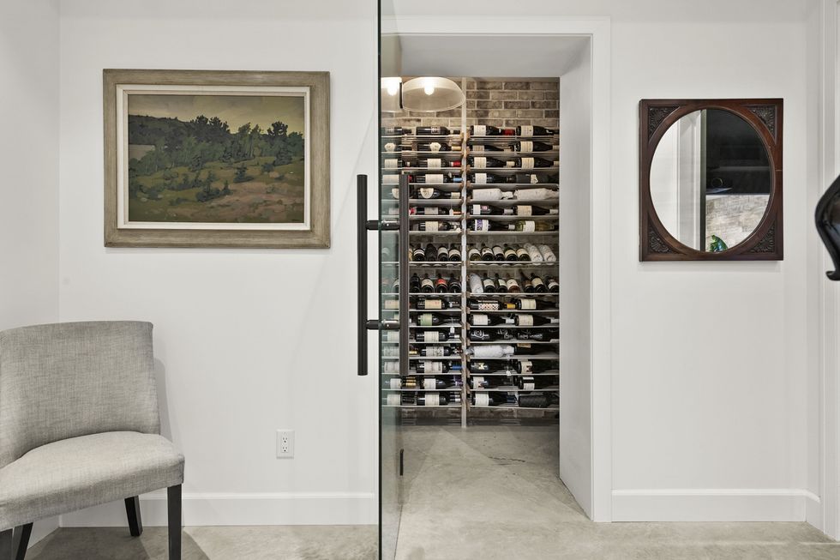
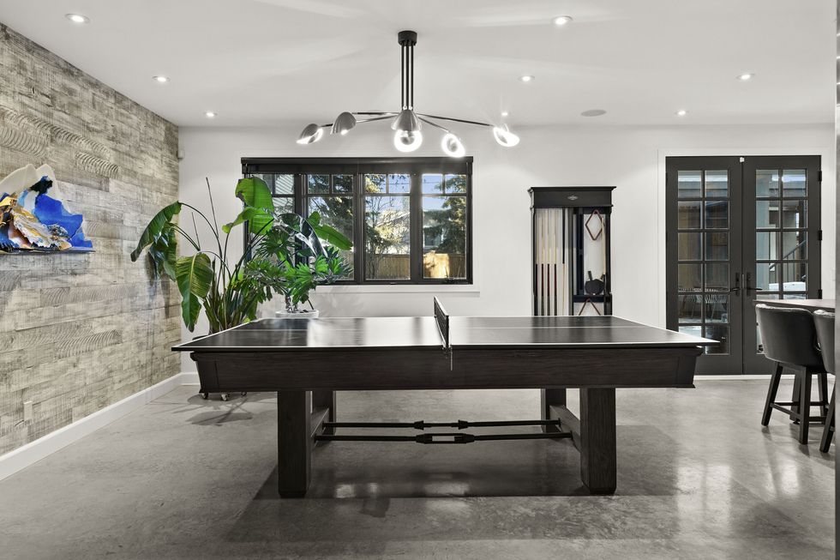
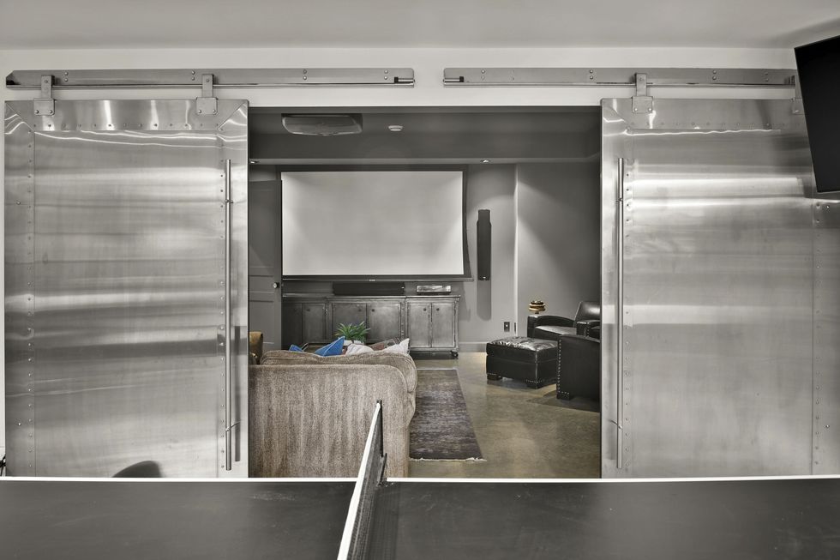
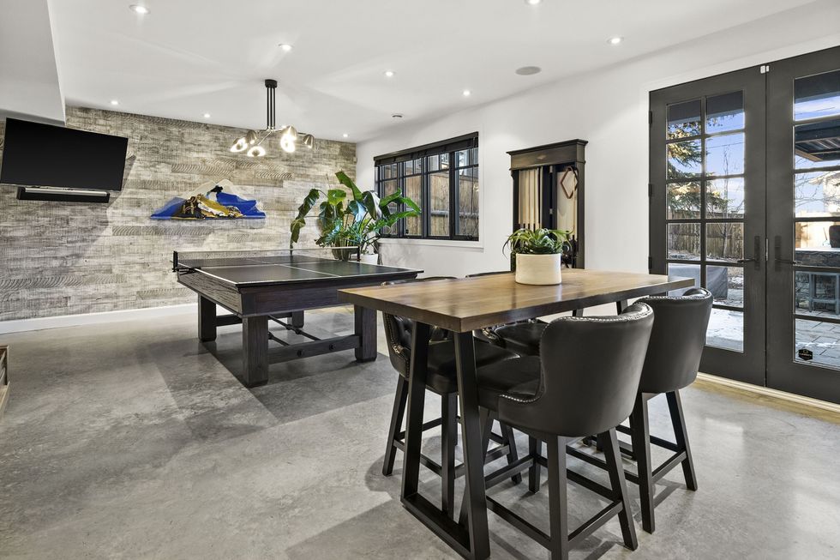
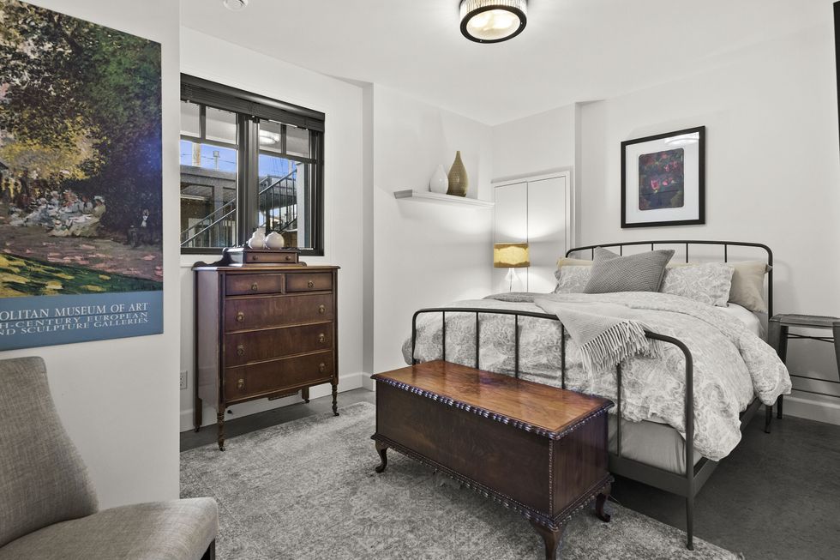
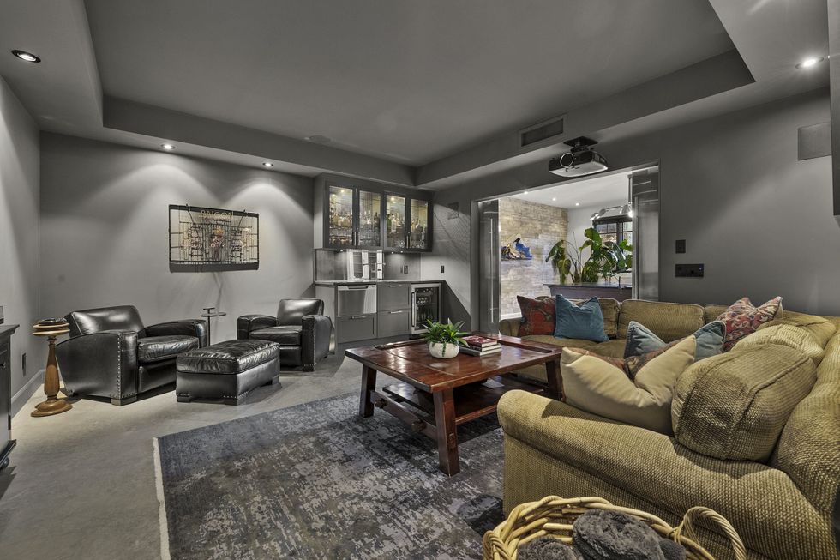
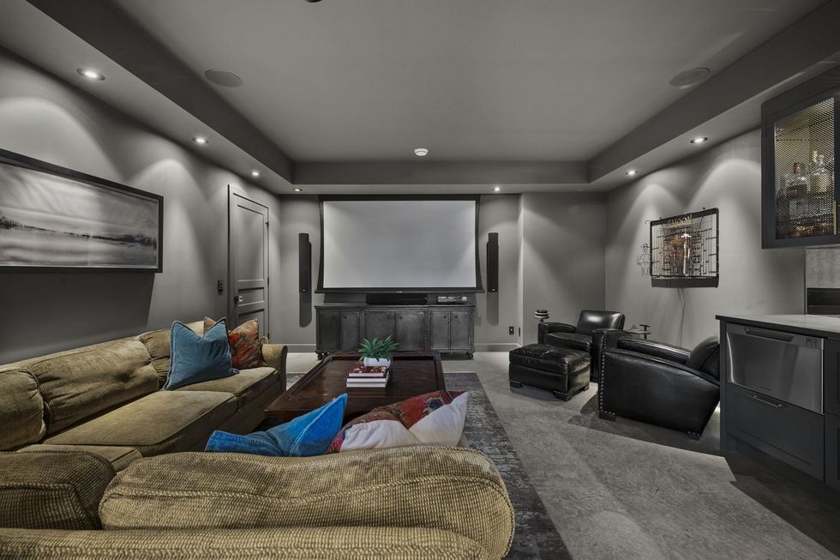
OUTDOOR
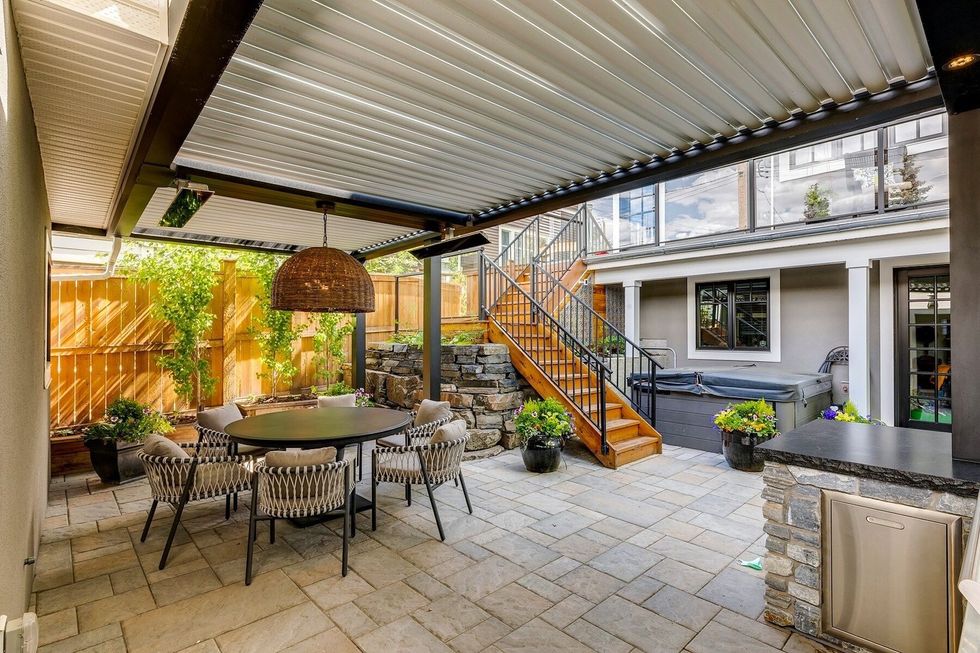
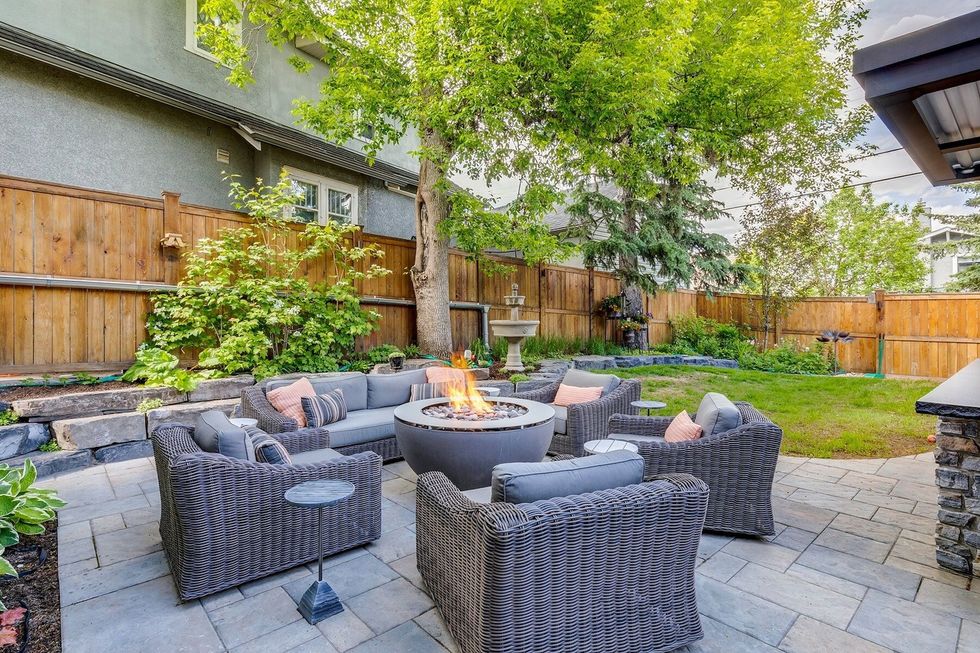
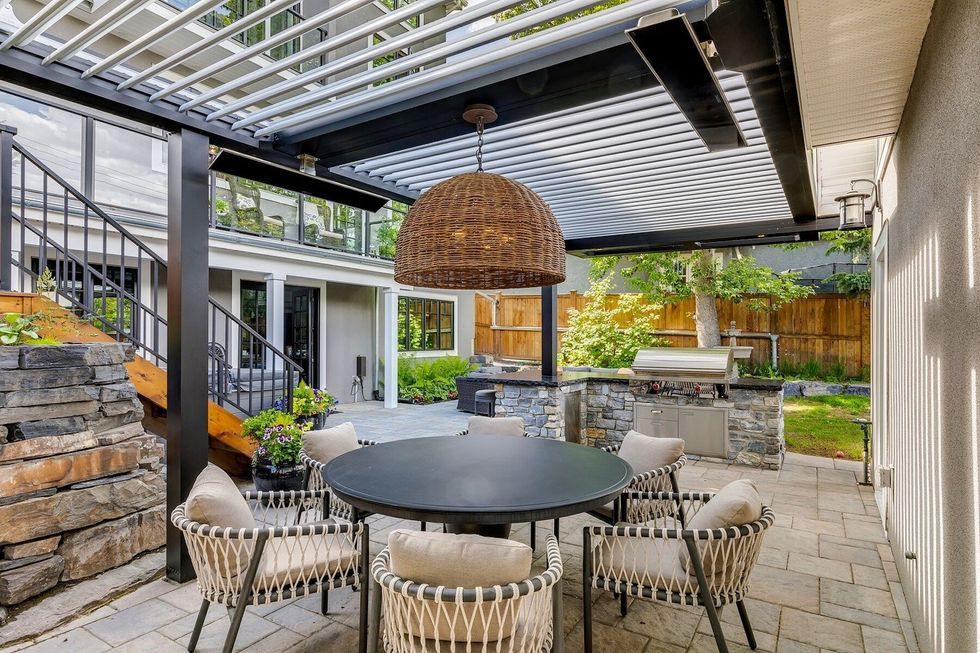
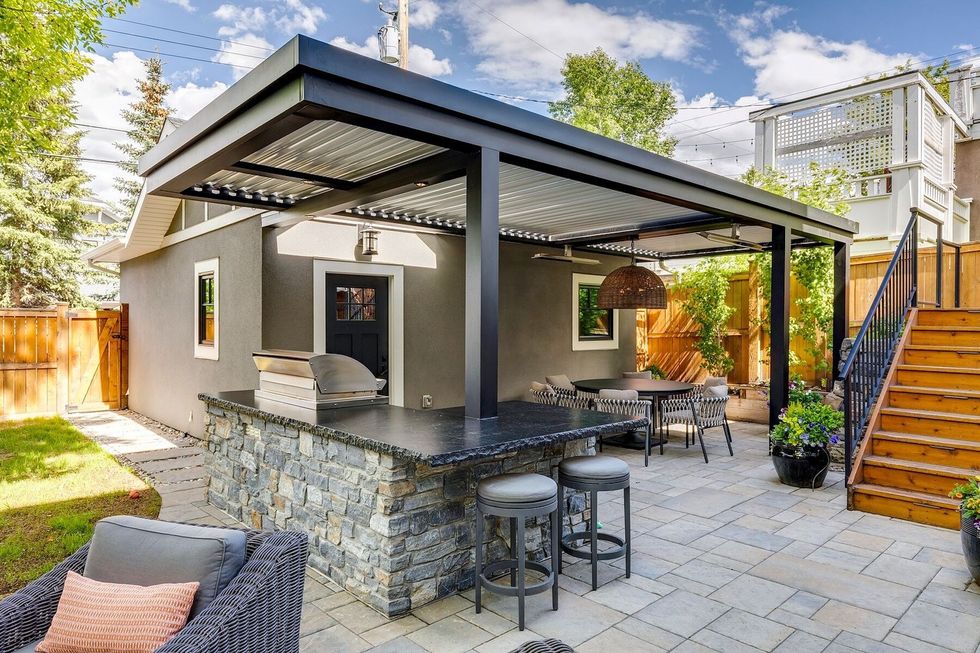
______________________________________________________________________________________________________________________________
This article was produced in partnership with STOREYS Custom Studio.
