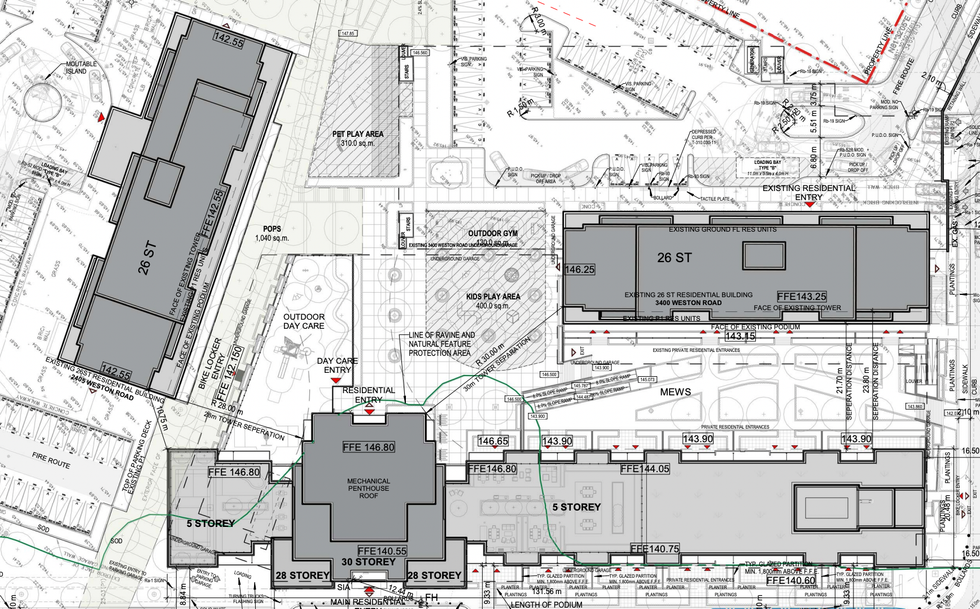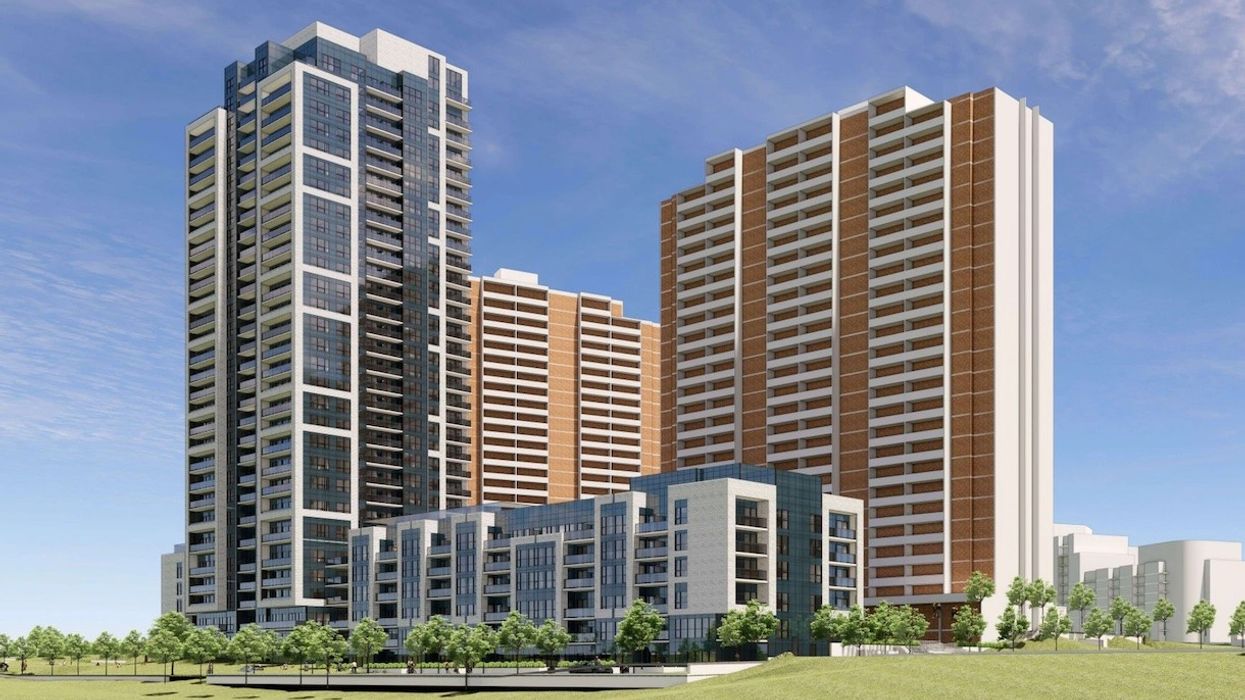After securing Zoning By-Law and Official Plan Amendment approvals in early-October 2024, Toronto-based developer Medallion Corporation has submitted a Site Plan Approval application for a 30-storey rental infill building with 403 residential units and a daycare.
If approved, the development would join two existing 26-storey residential towers containing 517 rental units. Located at 3400 Weston Road and 2405 Finch Avenue West, the site touts close proximity to the Finch and Highway 400 interchange, a number of existing surface transit routes, and the soon-to-open Emery Station on the Finch West LRT line.
The project has been in the works for over four years. Initially, plans from December 2020 envisioned a 36-storey tower, but in response to community and staff feedback, revised proposals were submitted in February 2022, February 2023, September 2023, and March 2024. Alterations requested included a reduction in height and density, an increase in three-bedroom units, more landscaped area, and the addition of a Privately-Owned Public Space (POPS).
In most recent plans, the height has been cut by six storeys, the unit count has been reduced to 403 from 480, the number of three-bedroom units has doubled, and a 37,727-sq.-ft POPS has been added alongside additional landscaping.
Once complete, the new tower would be situated on the west side of the lot and be comprised of a five-storey podium and 25-storey tower element designed by Arcadis Architects. The daycare facility, which is currently located within the existing building at 2405 Finch, would be relocated within the podium of the new development and would span 6,081 sq. ft.

The 403 rental units would be divided into 233 one-bedrooms 128 two-bedrooms, and 42 three-bedrooms, with 799 resident parking spaces provided for tenants, alongside 302 bicycle parking spaces. Additionally, there would be 137 visitor vehicle spaces, two daycare spots, and 12 accessible spots.
8675 sq. ft of indoor amenity space is proposed at grade and on level two, with 18,137 sq. ft of proposed outdoor amenity space located on the same levels. On top of that, a 4,520-sq.-ft kid's play area, 1,485-sq.-ft outdoor gym, and 3,455-sq.-ft pet play area would be located between all three buildings.
- Plans Filed For 11 Buildings Up To 42 Storeys Near Kipling Station ›
- Glassy 67-Storey Tower Proposed On Yonge, Steps From Eaton Centre ›
- Redevelopment Of Crews & Tangos Gets Pushback (Again) From Community ›
- 26 Storeys Proposed Between Glencairn And Lawrence West Stations ›
- Four 23-Storey Towers Proposed For Etobicoke West Mall ›





















