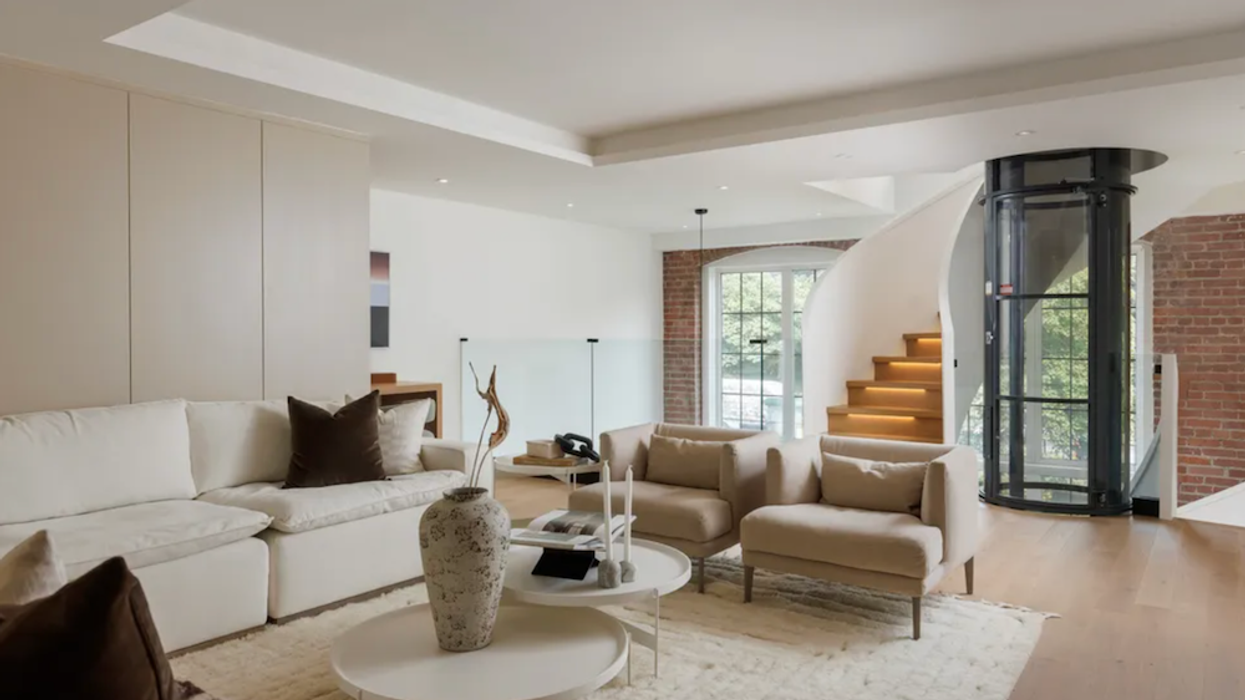Rising four striking levels inside Toronto’s historic Foundry Lofts, this architecturally significant residence is nothing short of a showpiece.
With more than 2,700 sq. ft of exquisitely reimagined interiors, 339-1100 Lansdowne Avenue offers a rare combination of industrial character, bespoke finishes, and sheer spatial drama.
From the moment you enter, the scale of the space is undeniable.
A light-filled kitchen and dining area sets the tone, anchored by soaring two-storey windows and original brickwork. Fisher & Paykel appliances and Taj Mahal quartz countertops add polish, while a sculptural Audo Copenhagen pendant hovers above the dining table — a marriage of elegance and utility.
A private three-level elevator and an eye-catching spiral staircase ensure that design and function rise in unison through the home.
SPECS
- Address: 339-1100 Lansdowne Avenue, Toronto
- Bedrooms: 2+1
- Bathrooms: 3+1
- Listed At: $3,580,000
- Listed By: Adrian Mainella, Sotheby's International Realty Canada
The second level features a versatile family or media lounge with a tucked-away office nook, complete with a full bathroom that makes the space equally suitable as a guest retreat.
One flight up, the home’s great room rises to a breathtaking 29-foot cathedral ceiling. Walls of industrial-inspired windows flood the room with light, while exposed brick and herringbone floors add texture.
A custom steam fireplace and a sculptural New Works pendant enhance the sense of theatre, complemented by a wet bar that makes entertaining here a natural fit.
______________________________________________________________________________________________________________________________
Our Favourite Thing
While every level of this home is striking, the great room is the undeniable star. With its soaring 29-foot ceiling, walls of industrial windows, and sculptural fireplace, it feels less like a living room and more like a cathedral to loft living.
______________________________________________________________________________________________________________________________
The primary suite brings the focus back to quiet indulgence, with a freestanding tub, an oversized glass shower, and custom wardrobes. A second bedroom, additional bathrooms, and a fourth-level glass-railed office — perched like a gallery above the great room — complete the residence’s dramatic composition.
Located at the junction of some of Toronto’s most vibrant neighbourhoods, the home also includes two underground parking spaces, a storage locker, and the kind of design-forward presence rarely seen in the city’s loft market.
WELCOME TO 339-1100 LANSDOWNE AVENUE
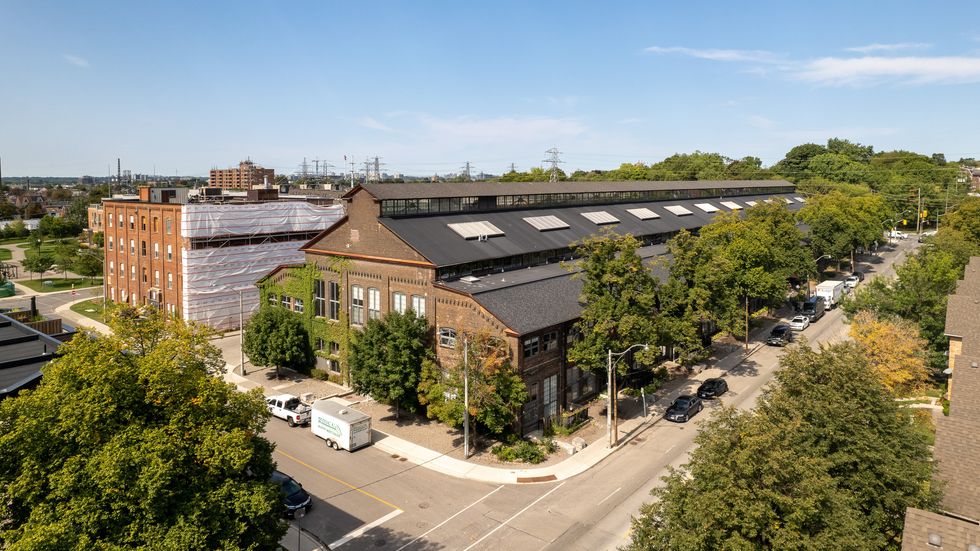
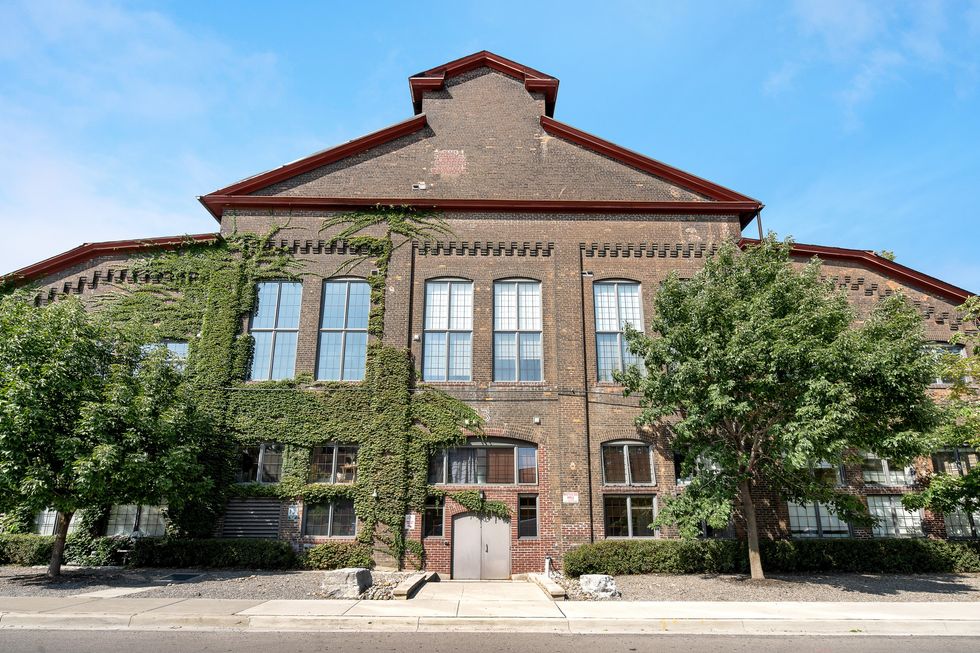
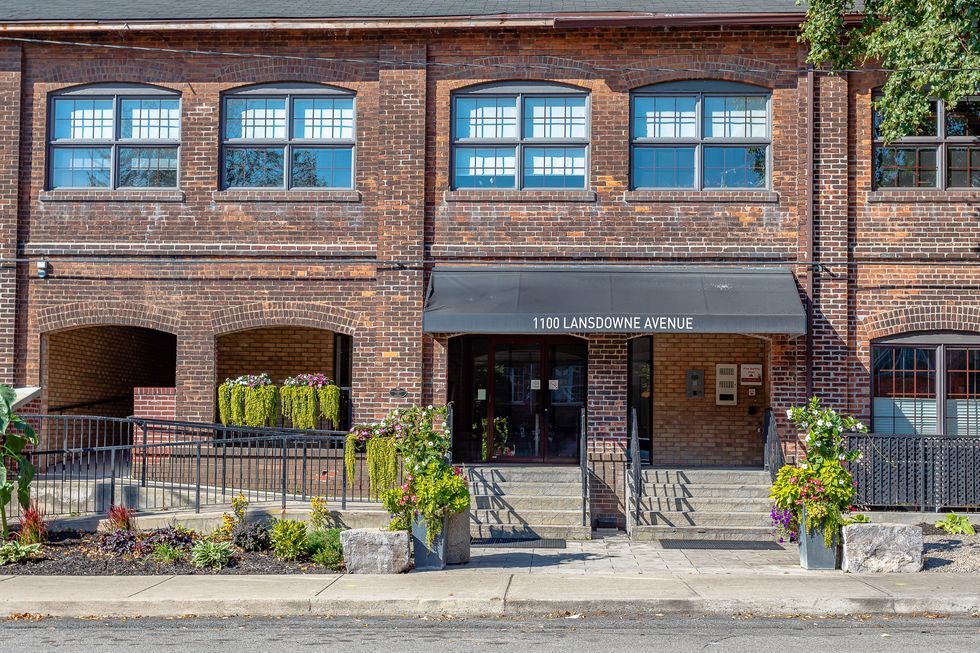
LIVING, KITCHEN, AND DINING
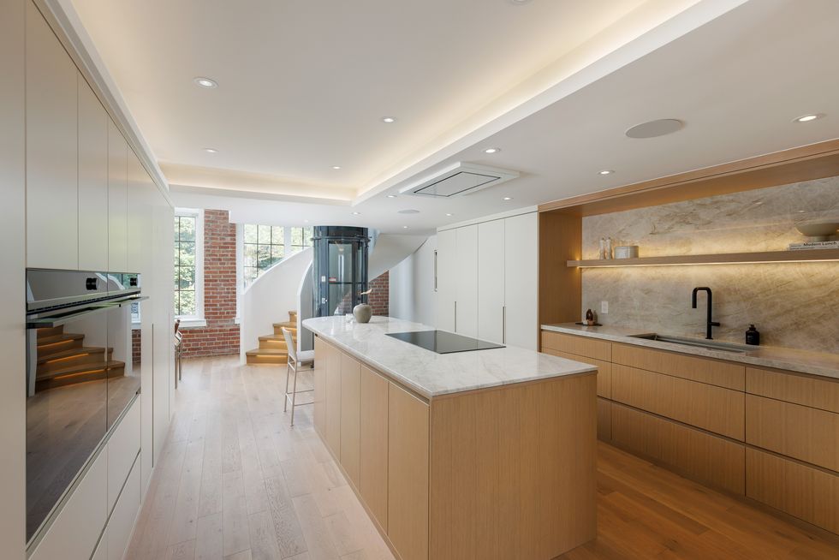
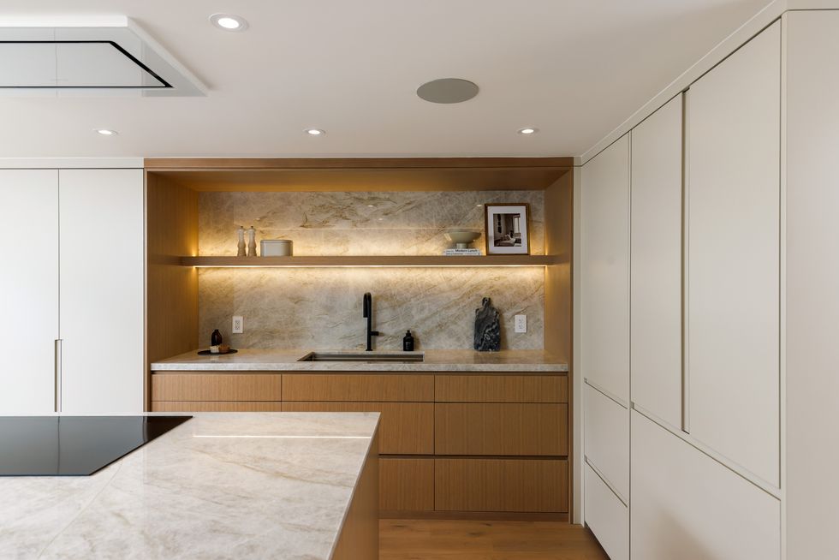
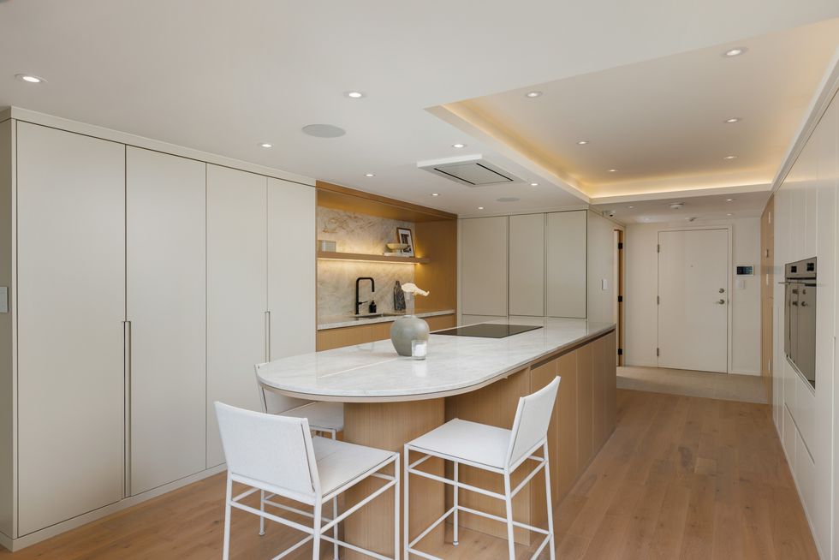
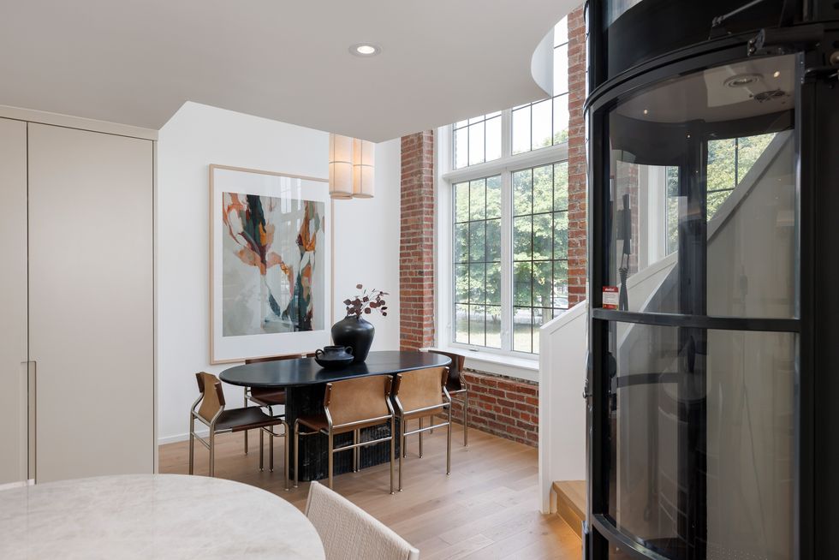
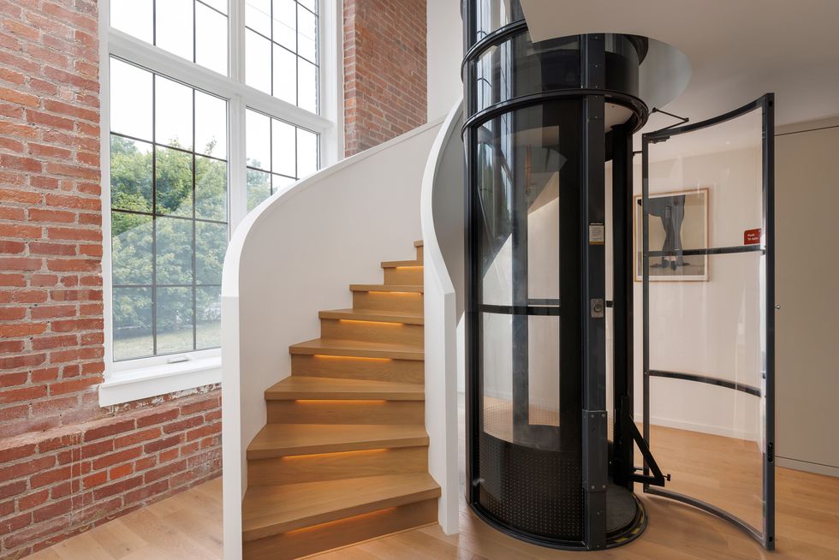
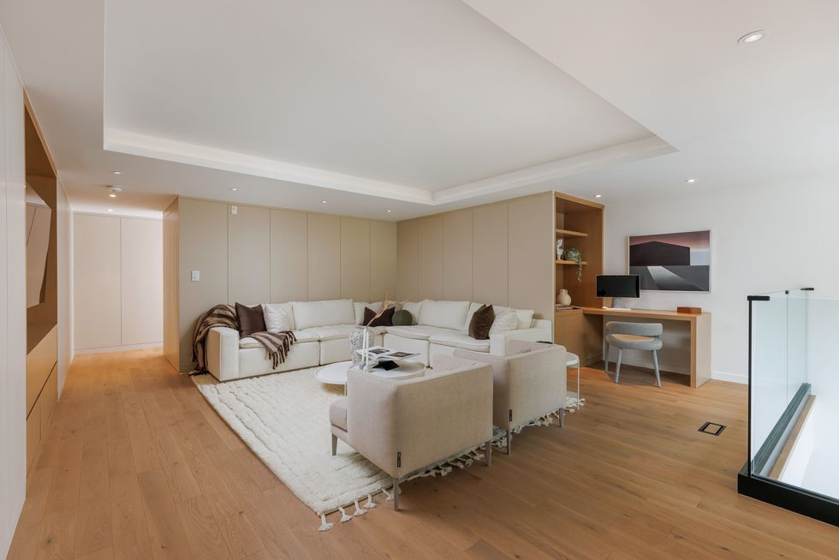
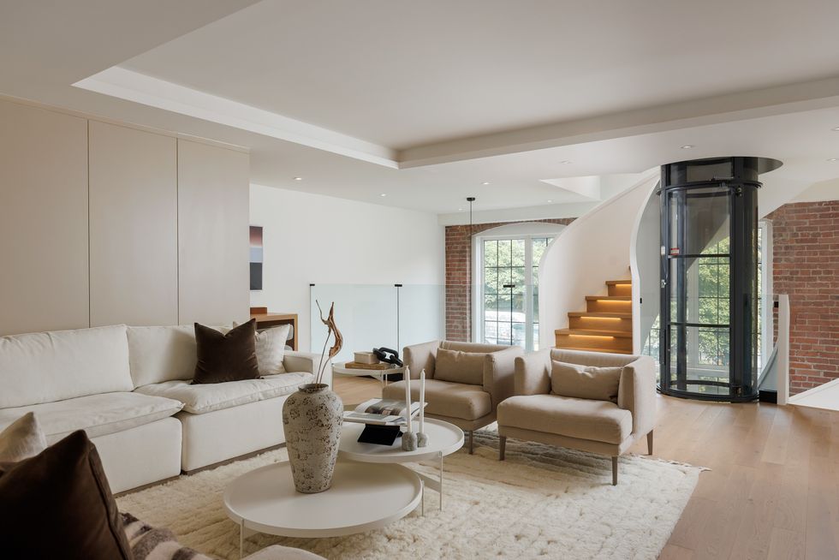
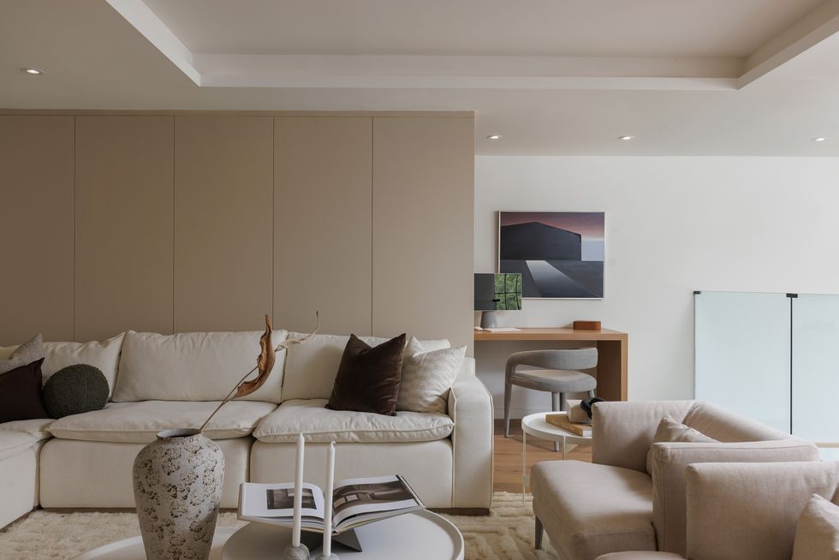
BEDS AND BATHS
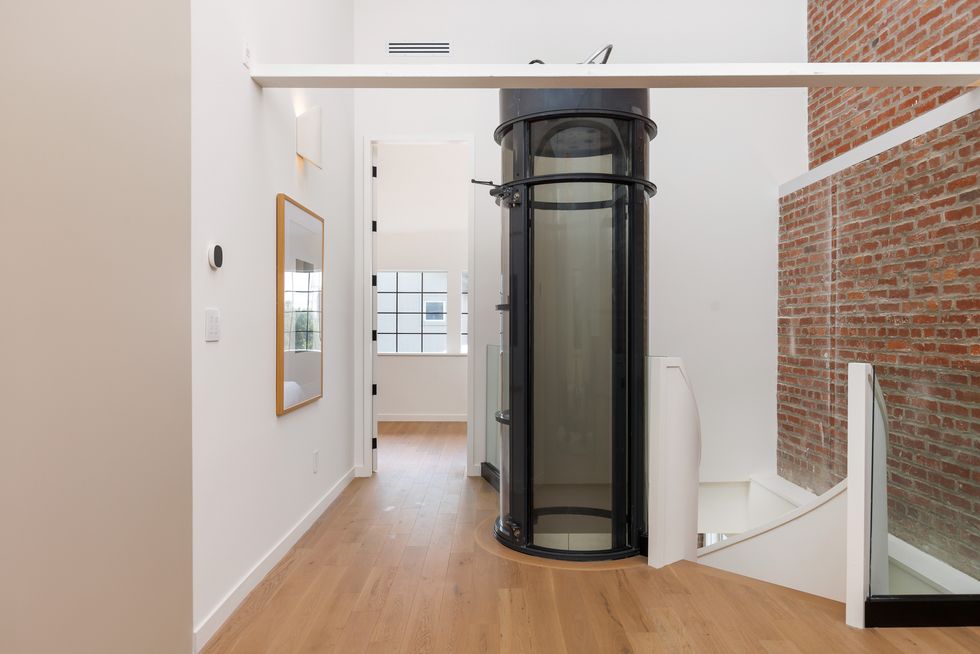
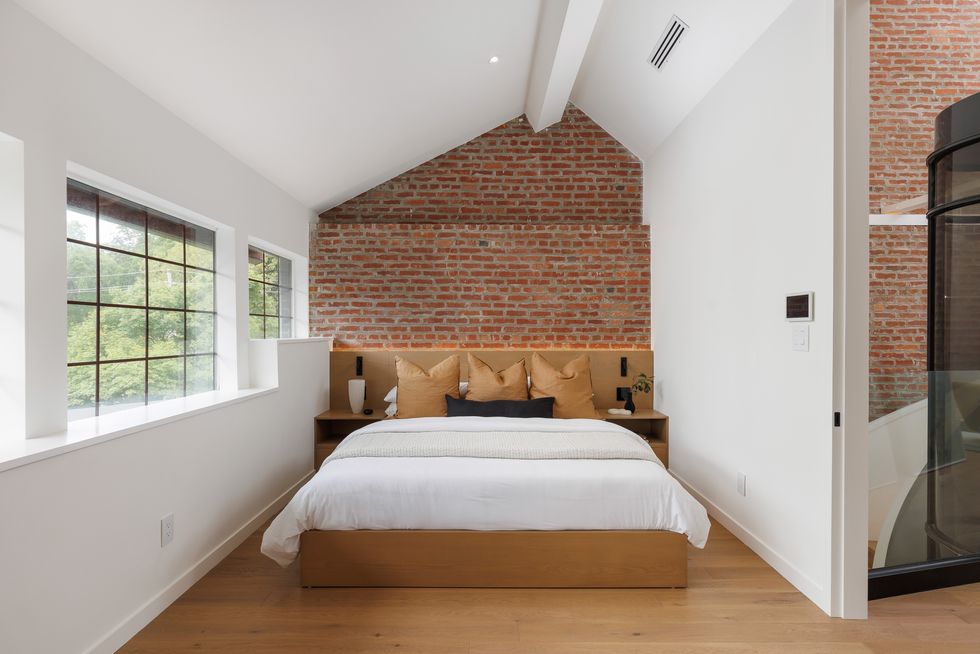
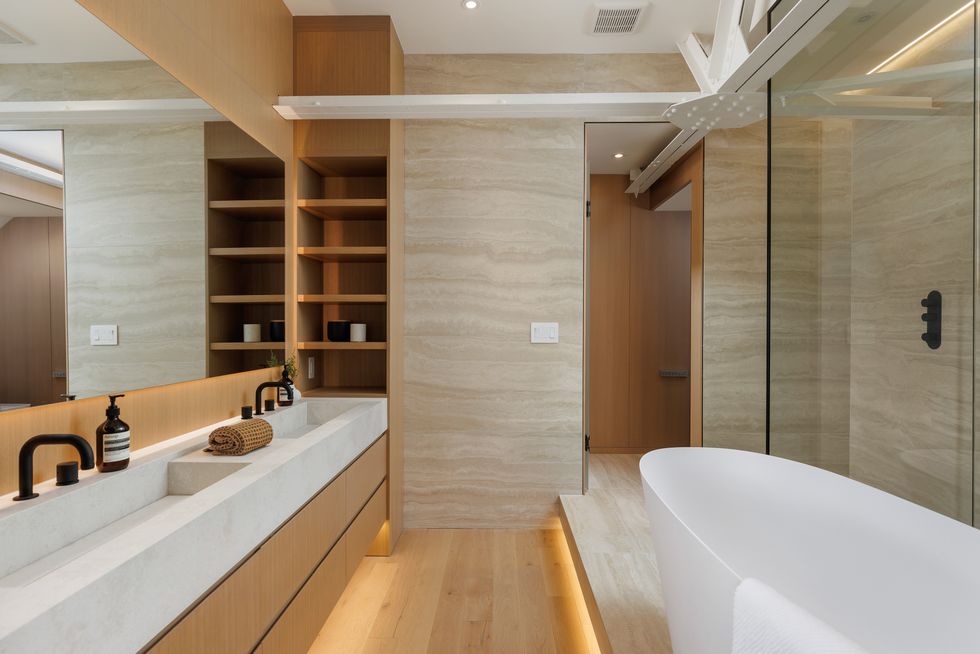
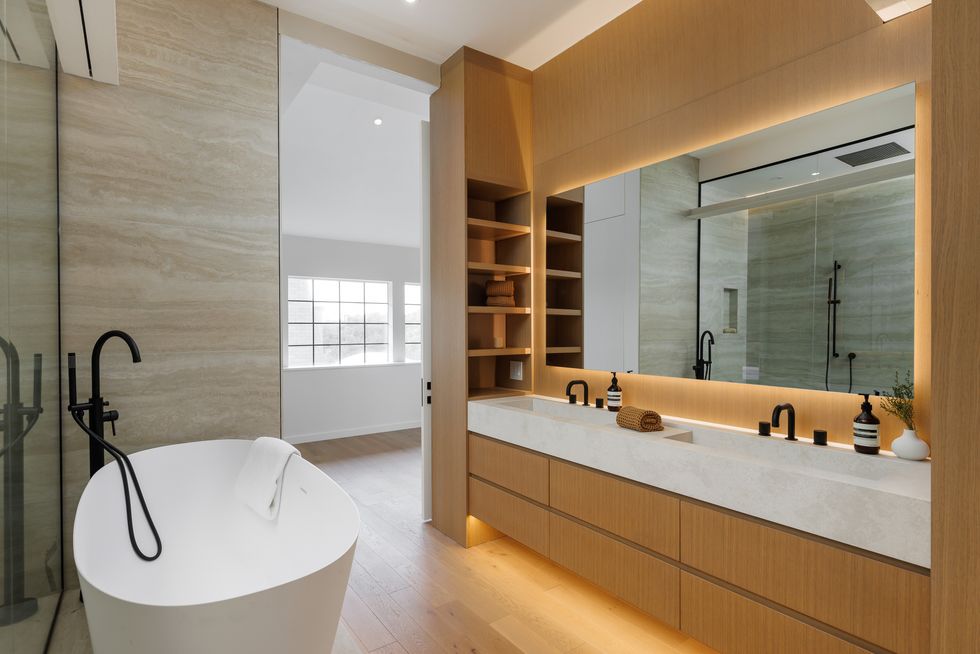
UPPER LEVEL LIVING
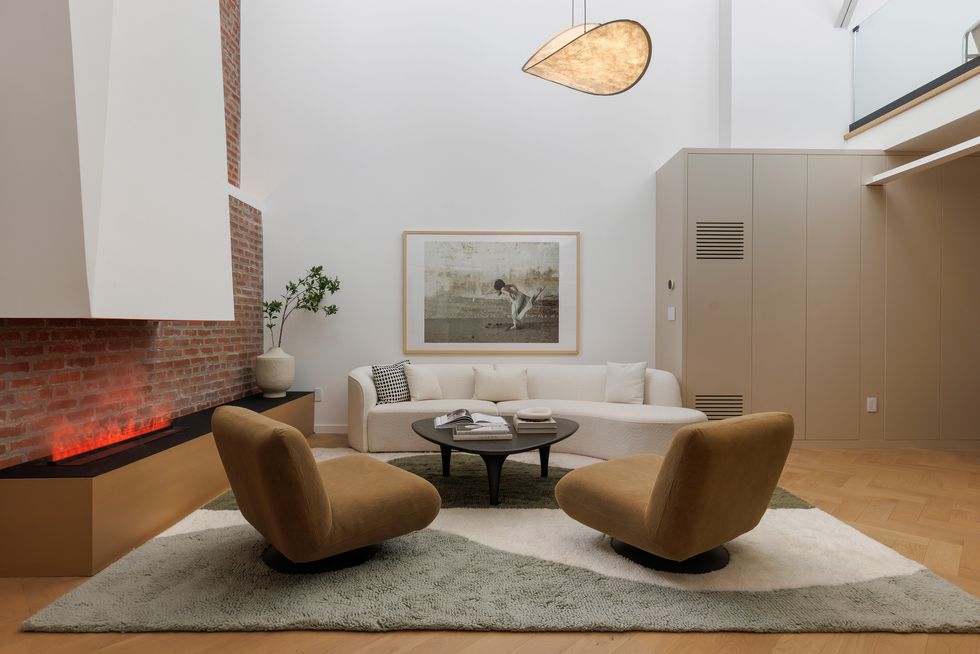
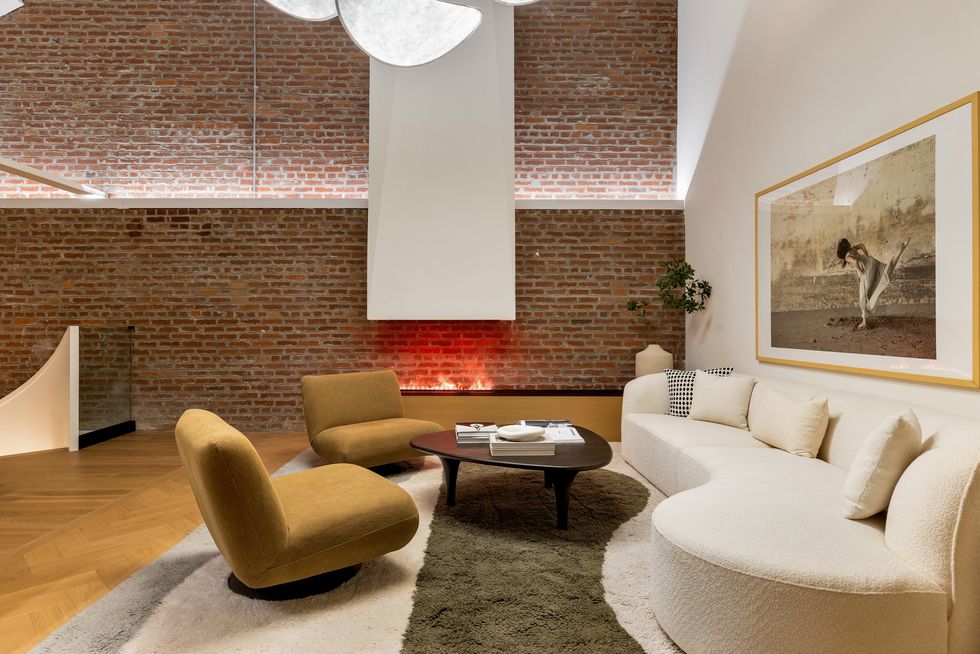
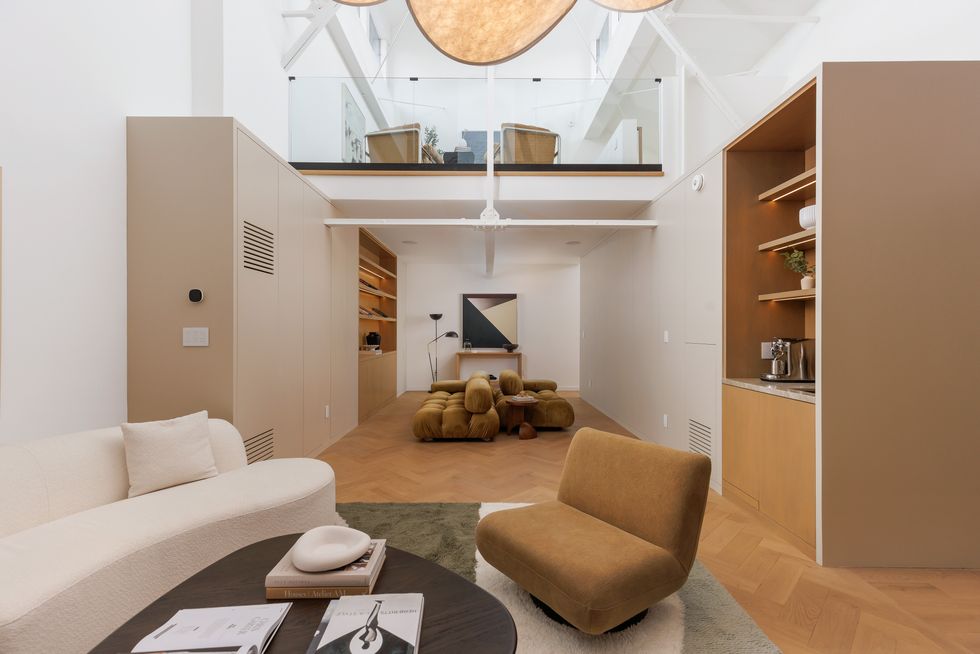
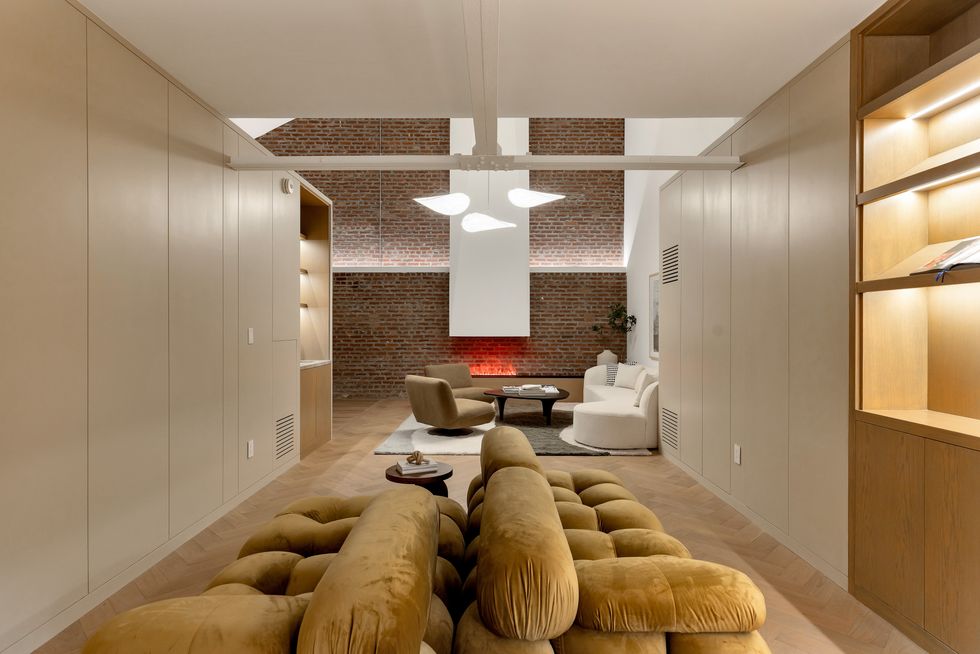
Photography: Birdhouse Media
______________________________________________________________________________________________________________________________
This article was produced in partnership with STOREYS Custom Studio.
