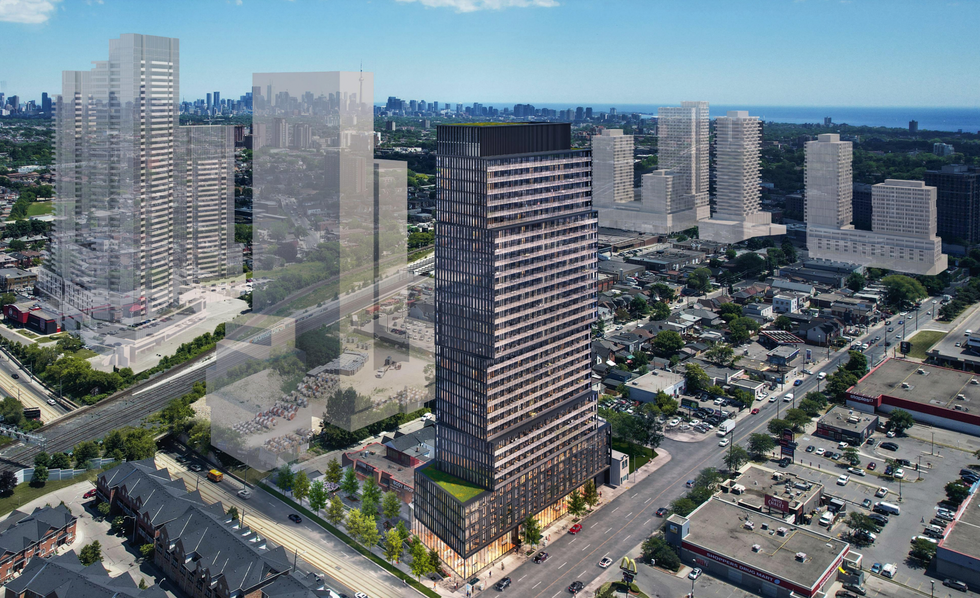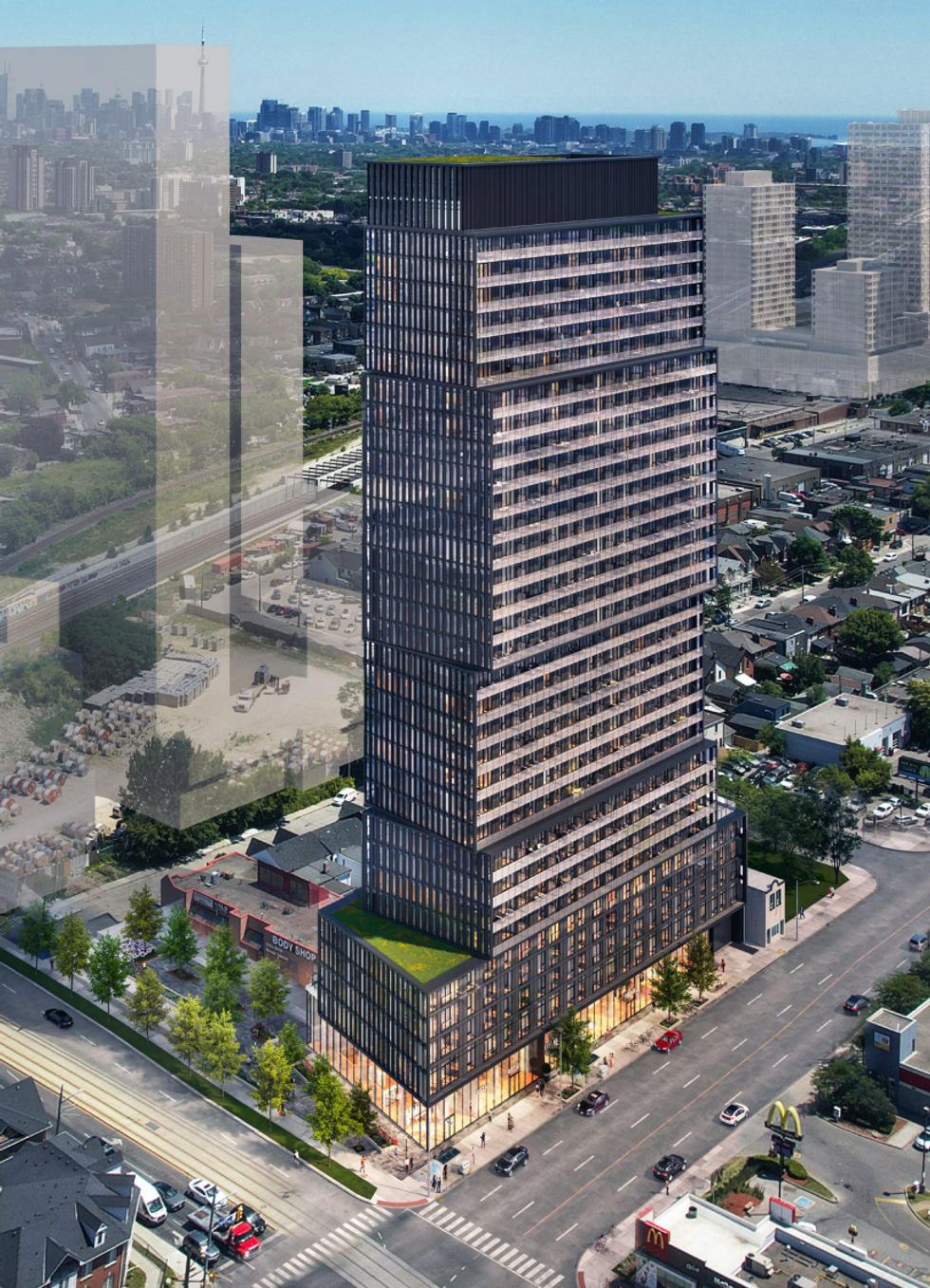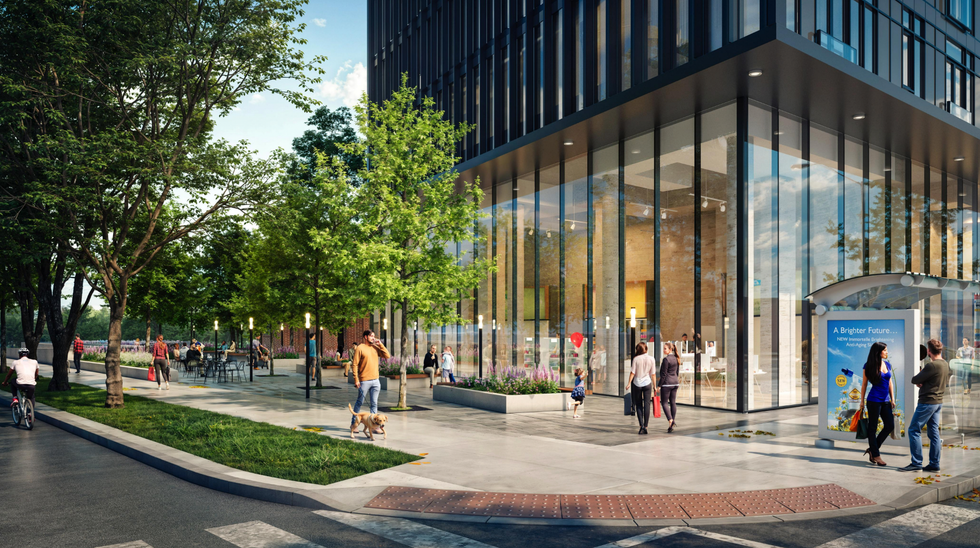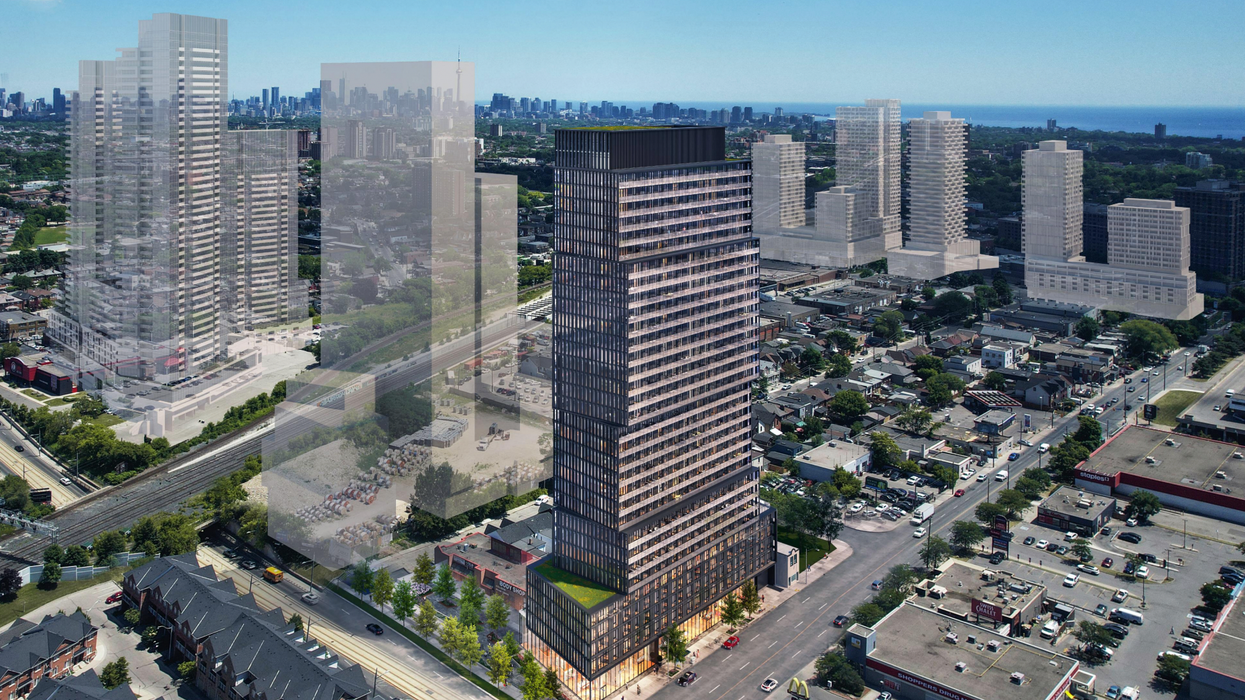Toronto-based Diamond Corp has filed for a site-specific Official Plan Amendment (OPA) to admit the development of a 33-storey mixed-use building that would bring 429 residential units and 4,596 sq. ft of retail space to The Stockyards neighbourhood.
The application was submitted in mid-December, and is currently under review. If approved, the development would replace a vacant site that was formerly a coin car wash facility.
Initially, Diamond Crop envisioned redeveloping the site with a 31-storey residential, office, and retail building. The developer filed its first application in August 2022, but in May 2022 City Council had adopted the Keele-St. Clair Secondary Plan (OPA 537), which converted the site from Employment Areas to Mixed Use Areas in order to "achieve the creation of a transit supportive, complete community centered around the future St. Clair-Old Weston Smart Track Station," says the application's cover letter.
However, by December 2023 the Minister of Municipal Affairs and Housing had not given final approval and, at that point, suspended the 120-day decision making timeline for OPA 537. As of now, final approval has still not been granted, meaning the Stockyards development remains within an Employment Area, requiring a minimum non-residential floor space.
The most recent OPA application seeks to change that, exempting it from the need to provide office space and allowing it to deliver more much-needed housing near transit. A Zoning Bylaw Application and Site Plan Application were also submitted in July 2024 and the success of those depend on the approval of the site-specific OPA submitted this December.
The relatively slim, 23,745-sq.-ft site is located at 611-623A Keele Street on the corner of St Clair Avenue West and Keele Street and just 300 metres from the planned St. Clair-Old Weston GO Station. Once complete, the development would consist of a five-storey podium with a 28-storey tower element, featuring designs from architects—Alliance.
Inside, the building would contain 4,596 sq. ft of retail space at grade with residential space in the floors above. The 429 units would be divided into 31 studios, 239 one-bedrooms, 128 two-bedrooms, and 31 three-bedrooms. Amenity spaces would be located predominately on level two where 6,124 sq. ft of indoor amenity space conjoins with 4,348 sq. ft of outdoor amenity space. Additionally, a 1,969-sq.-ft terrace would be found atop level five.
Residents would also have access to 39 residential parking spaces, and 23 retail or visitor spaces across two levels of underground parking, alongside 388 long-term bicycle parking spots and 44 short-term spots.

611 Keele Street/architects—Alliance

611 Keele Street/architects—Alliance

611 Keele Street/architects—Alliance
- Snazzy New Four-Tower Development Proposed For Yonge And Sheppard ›
- Burnaby Approves Polygon Emerald Place Project With 4 Towers Up To 42 Storeys ›
- Colourful New Development Proposed For The Humber Valley ›
- Concert Properties Proposes 32, 37, & 43 Storeys For Leaside ›
- Two Carlyle Communities Projects Move Closer To Completion ›
- 46-Storey Purpose-Built Rental Proposed Near Finch Station ›
- Elysium Proposes 41 And 39 Storeys Next To Keele Station ›





















