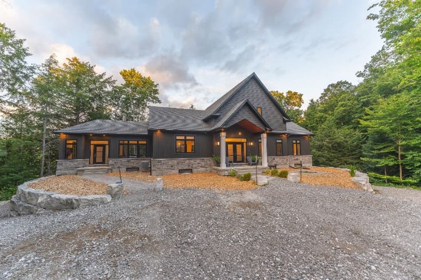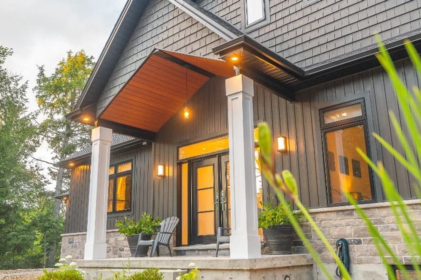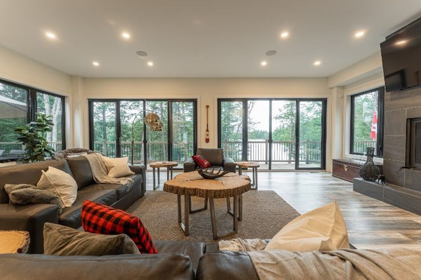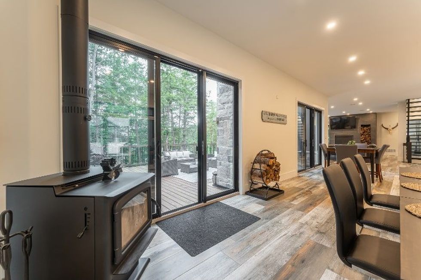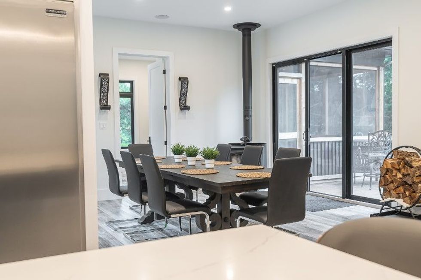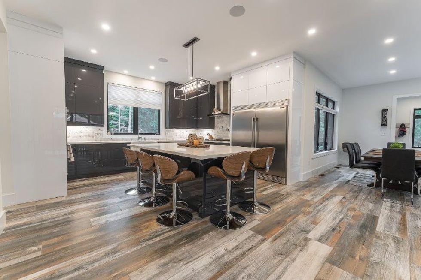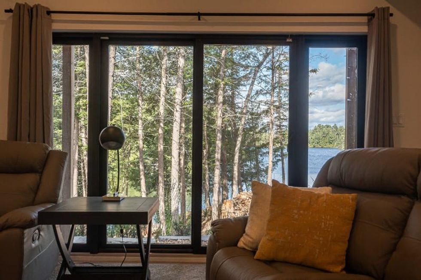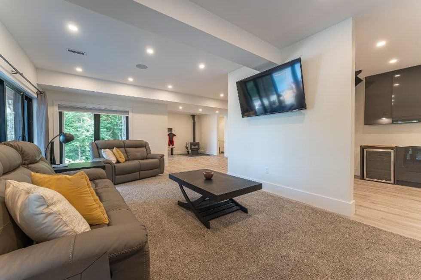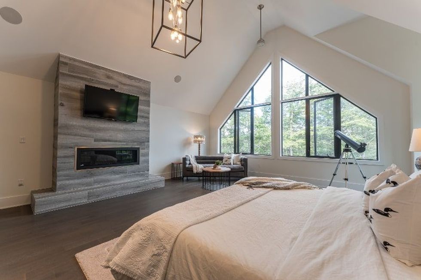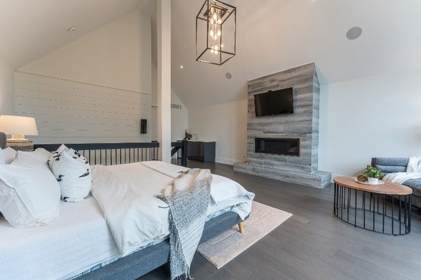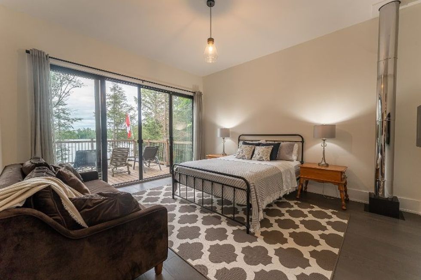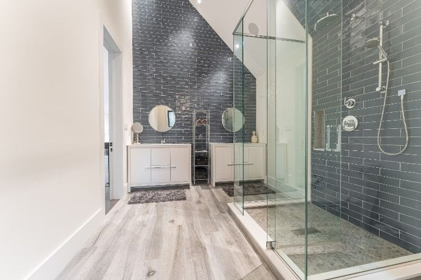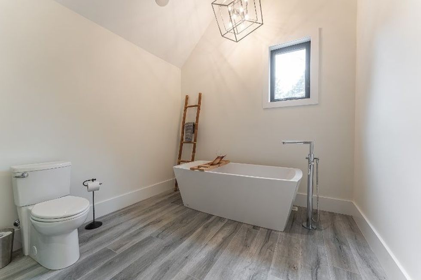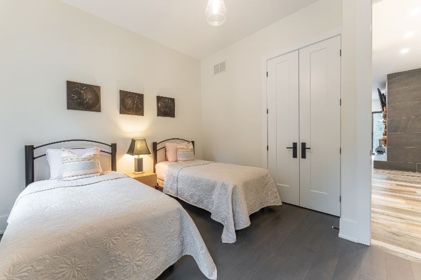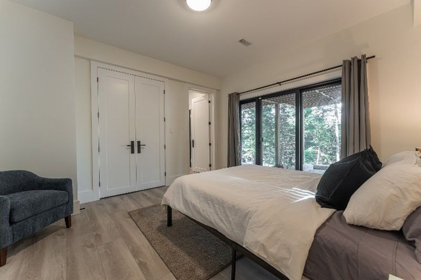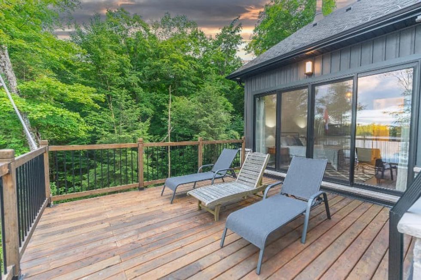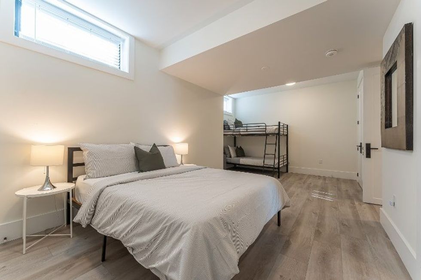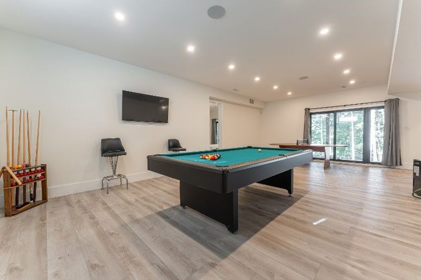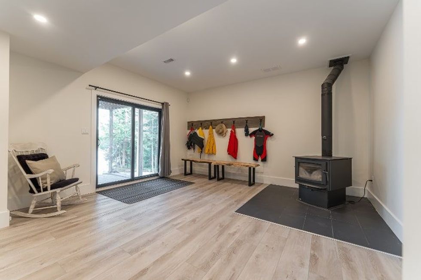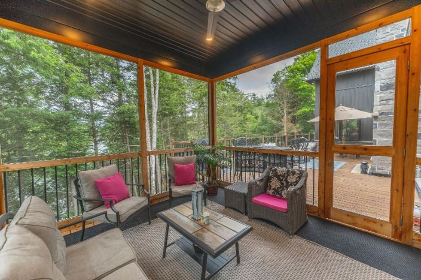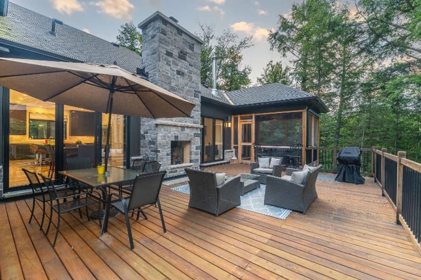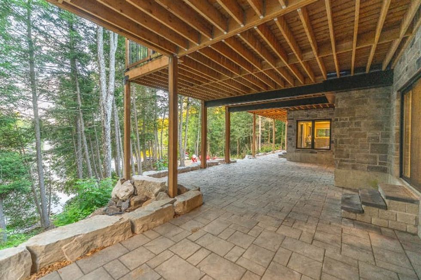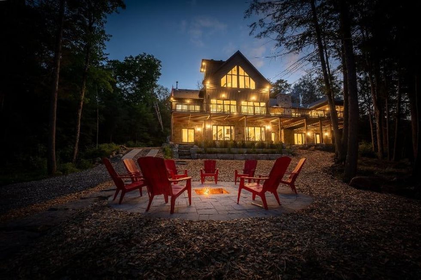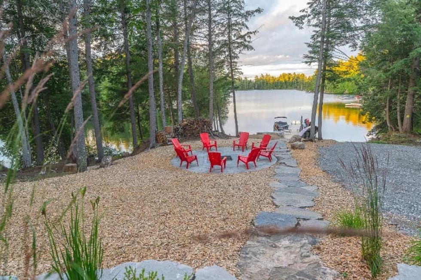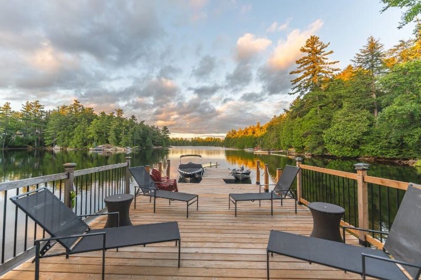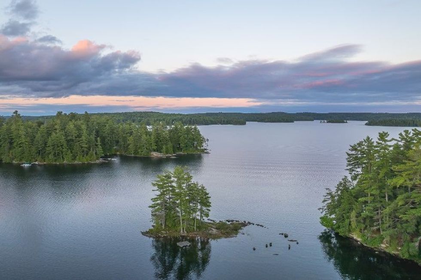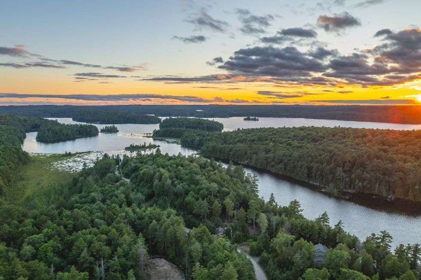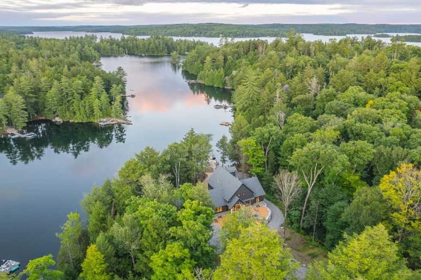Amongst the lush trees in Haliburton, a chic and contemporary lake house has just been listed for sale.
Custom-built, 3196 West Shore Road blends modern luxury with cottage comfort on the shores of Kennisis Lake.
With five beds and six baths, the sprawling estate is an entertainer's delight; large principal rooms, top-tier cooking areas, and ample outdoor space combine to create a perfect cottage escape (or the full-time home you've always wished for).
This lakeside home sits on just under 4.5 acres of land, and boasts 280 feet of frontage. With mature trees lining the property, privacy is promised.
READ: Hockey Haven: This Collingwood Chalet Features a Full Indoor Rink
While the property's location makes for an ultra-remote feel, convenience is still at your fingertips: a short trip into West Guilford leads to small-owned shops, breweries, and eateries, while a slightly further drive brings you into Haliburton's town centre. Here, all your grocery and lake-toy needs are covered.
All this said, once you're settled in for a week (or several) of relaxation at this estate, you're not going to want to venture off site very often. Upon entry, you're greeted by an open-concept main level with lake views from all angles. Anchoring the living room is a floor-to-ceiling stone fireplace, made for cozying up around while savouring sunsets through large, open windows.
The kitchen is sure to be a central gathering place. Designed to suit the gourmet chef, fine finishes pair with sleek appliances, while the adjacent dining area invites an easy flow of conversation across the space. Here you'll also find one of many walkouts to the home's sprawling deck... which, come to think of it, is a perfect setting for summer dinners overlooking the water.
Specs:
- Address: 3196 West Shore Road, Haliburton, ON
- Bedrooms: 5
- Bathrooms: 5+1
- Size: 6,339 sq. ft
- Price: $5,995,000
- Listed by: Shawn Woof, Michelle Bailey, Sotheby's International Realty Canada
On the main floor you'll also find one of two primary suites, a guest room, a bathroom, a laundry room, and a mudroom. On the upper level, the second primary suite awaits with its vaulted ceiling, walk-in closet, fireplace, wet bar, spa-rivalling ensuite, and -- of course -- swoon-worthy lake views.
Head downstairs to discover two more beds and baths, as well as a games room, family room, and a wet bar that was finished in 2022.
Our Favourite Thing
We're charmed by this entire property, but if we had to choose a favourite element, it would be the screened-in porch. Elevated and located at the edge of the deck, this breezy space is the ideal place to escape to at the first sign of drizzle, while still getting to enjoy the fresh air and lake views. The porch's location at the corner of the upper-level deck means it's nestled amongst evergreens, giving it a cozy "treehouse" feel.
This property's outdoor spaces are manicured for easy maintenance: instead of stressing about upkeep, you'll get to simply show up and enjoy. Will you spend the afternoon lounging on the private dock, taking the boat for a spin, or walking the water's edge? Better yet, perhaps you'll spend the day alternating between all of the above. Come evening, long hours will surely be spent around the 15' stone fire pit.
Cherries on top of this prime estate are the detached three-car garage, additional parking spaces, the security system, and central air.
Indeed, this lake house covers all the bases -- and it looks good doing it.
WELCOME TO 3196 WEST SHORE ROAD
KITCHEN, DINING, AND LIVING
BEDS AND BATHS
REC ROOM
PATIO AND PROPERTY
This article was produced in partnership with STOREYS Custom Studio.

