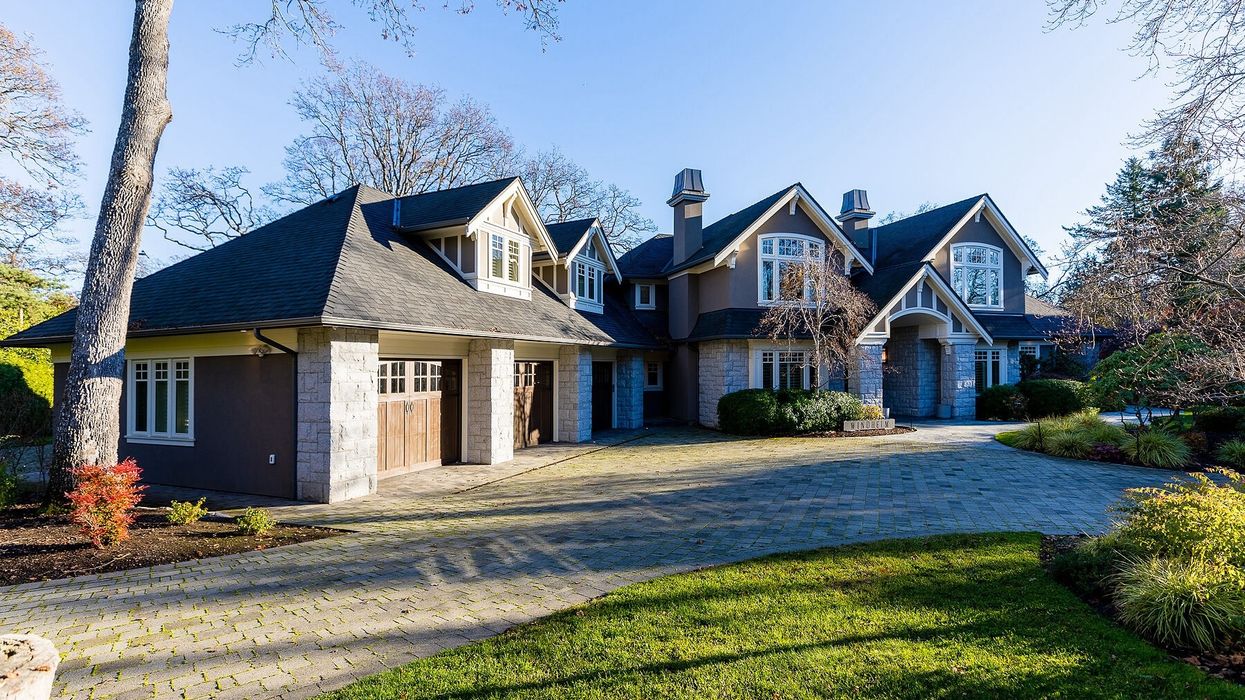Finding a home with enough space for the whole family — and that the whole family will love — can be a challenge, to say the least. But a two-home listing that recently hit the market will be tough for anyone not to fall for.
Tucked away in the picturesque Uplands Estates neighbourhood of Victoria, BC, just across the way from the much-loved Uplands Golf Club, sit two exquisite homes on neighbouring lots that are being sold together in a rare opportunity.
The first, located at 3130 Uplands Road, is a spectacular west-facing, ranch-style home sitting on a 0.74-acre lot. With four bedrooms and four bathrooms, it offers spacious living all on one level. With an abundance of windows, the home is flooded with light, illuminating everything from the airy living room with a beautiful stone fireplace through to the large kitchen, which any home chef would be happy to cook in.
Two different sets of sliding glass doors lead out to the sprawling backyard, the centrepiece of which is an impressive L-shaped pool. It's not hard to imagine sunny summer days spent out here, having a barbecue on the patio — perhaps with a drink in hand— before jumping into the inviting water to cool off.
As impressive as the first home is, the second is the true showstopper. At 3165 Sherringham Place, which backs onto the Uplands Road lot, sits an amazing two-storey, 9,821 sq. ft home with an ample six bedrooms (each with an ensuite) plus two additional bathrooms.
Specs
- Address: 3165 Sherringham Place & 3130 Uplands Road, Victoria, BC
- Bedrooms: 10
- Bathrooms: 12
- Size: 12,433 sq. ft
- Price: $12,150,000
- Listed by: Logan Wilson, Brayden Klein and Harley Shim, Sotheby’s International Realty Canada
Every room, from the immaculately designed office to the cozy living rooms, and from the finished basement to the very impressive laundry room, vies for your attention — you'll be wanting to spend time in every single one of them.
The kitchen is stunning, with its dark wood cabinetry contrasted by the green stone countertops. Not only are there two fridges, two ovens, and plenty of counter space, but there's a butler's pantry with even more prep space and yet another fridge. The dine-in area leads outside to >3,000-sq.-ft back patio, featuring a state-of-the-art outdoor kitchen. And it doesn't have to be reserved just for the warmer months — the 1,745 sq. ft of outdoor kitchen and dining space is heated.
Our Favourite Thing
There's so much to love about these two homes, but it's the primary suite of the Sherringham Place property that really takes the cake. Not only is it beyond roomy with lofted, detailed ceilings, but it features an eye-catching fireplace that'll make for the coziest of nights (and will remove some of the struggle from those colder winter mornings). The walk-in closet and spa-like ensuite bathroom don't hurt either.
The home also comes finished with a media room, wet bar, and games room, making entertaining a breeze. And for the handyman or woman, there's a large workshop garage attached to the house (in addition to the triple-door car garage with finished concrete floors), complete with its own bathroom.
The neighbourhood surrounding these two homes is another feature that can't be overlooked. Not only are they just a 15-minute walk from the waterfront — including the Royal Victoria Yacht Club — and an even shorter walk from all the green space Uplands Park has to offer, but they're close to a number of conveniences, like the Hillside Shopping Centre, the Oak Bay Recreation Centre, and the University of Victoria.
Whether you see these homes as a dream family compound, or as a live-and-rent opportunity, this is certainly a rare chance that shouldn't be passed up.
WELCOME TO 3165 SHERRINGHAM PLACE & 3130 UPLANDS ROAD
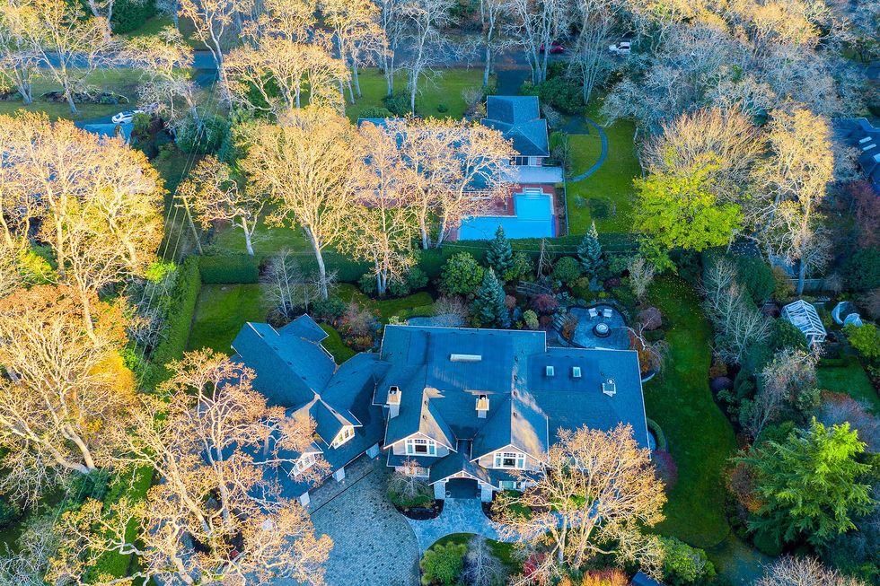
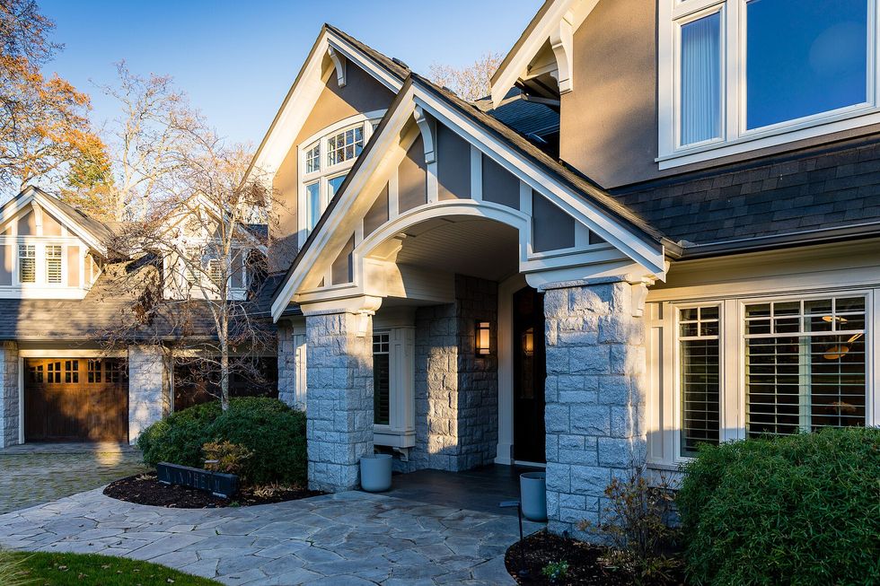
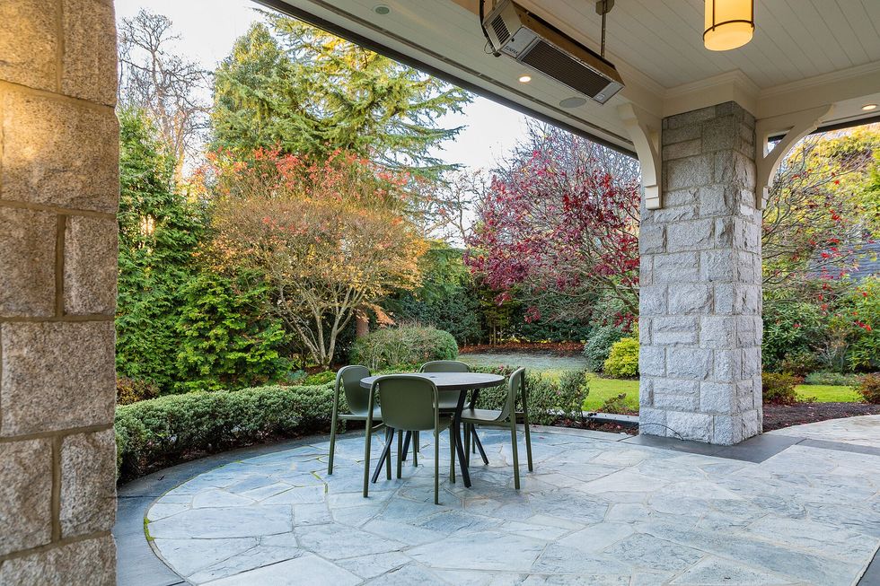
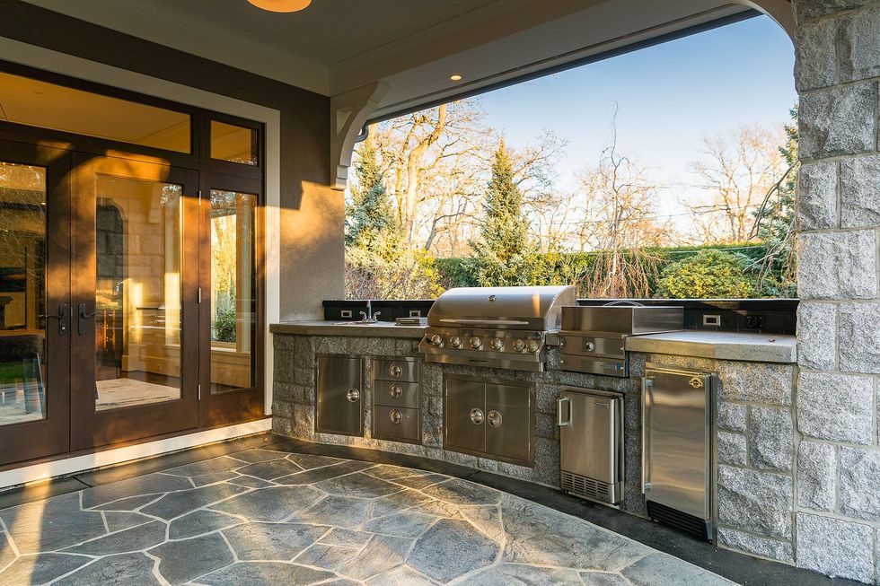
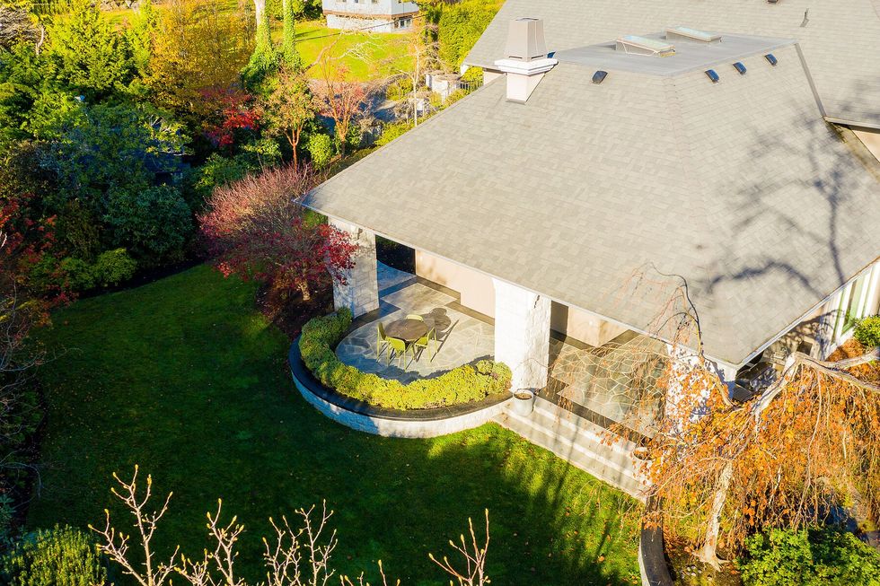
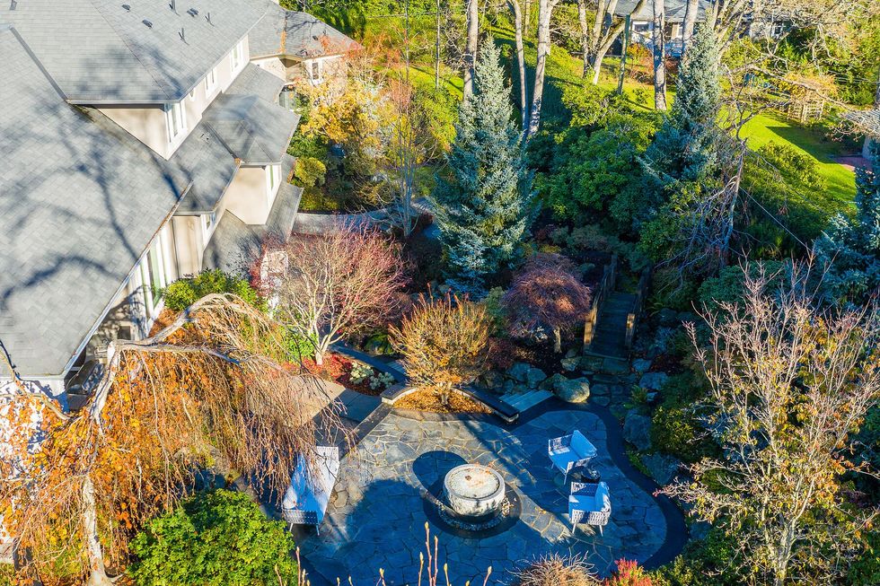
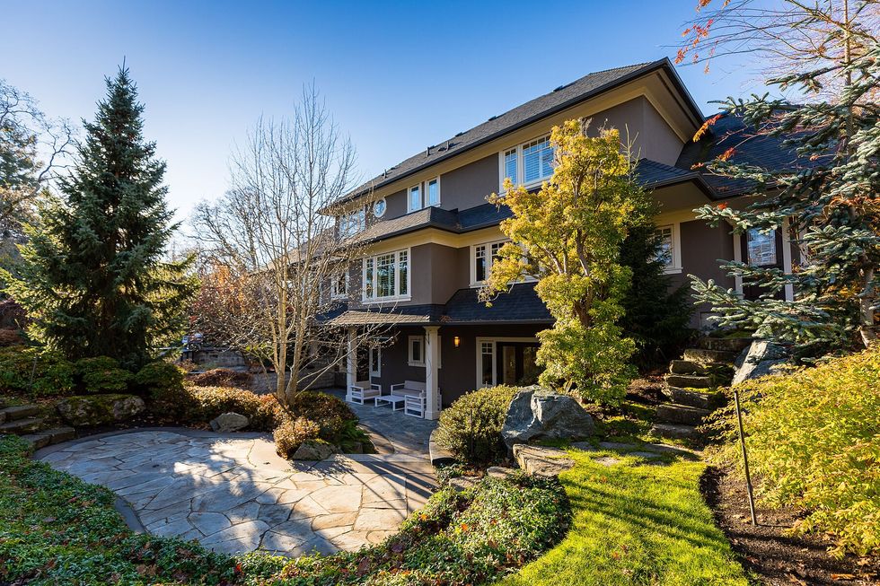
LIVING AND LOUNGE
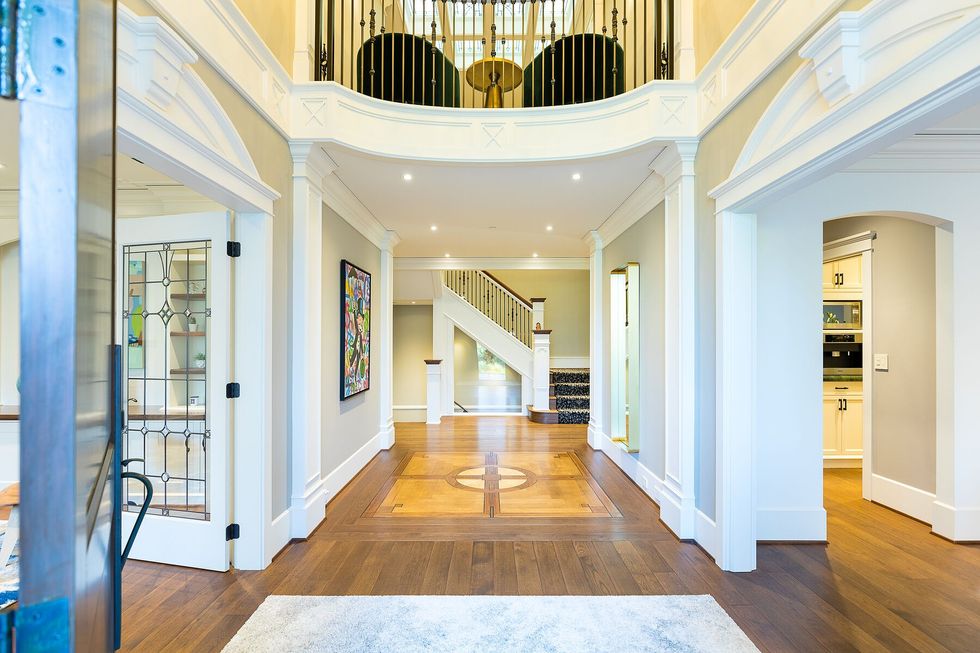
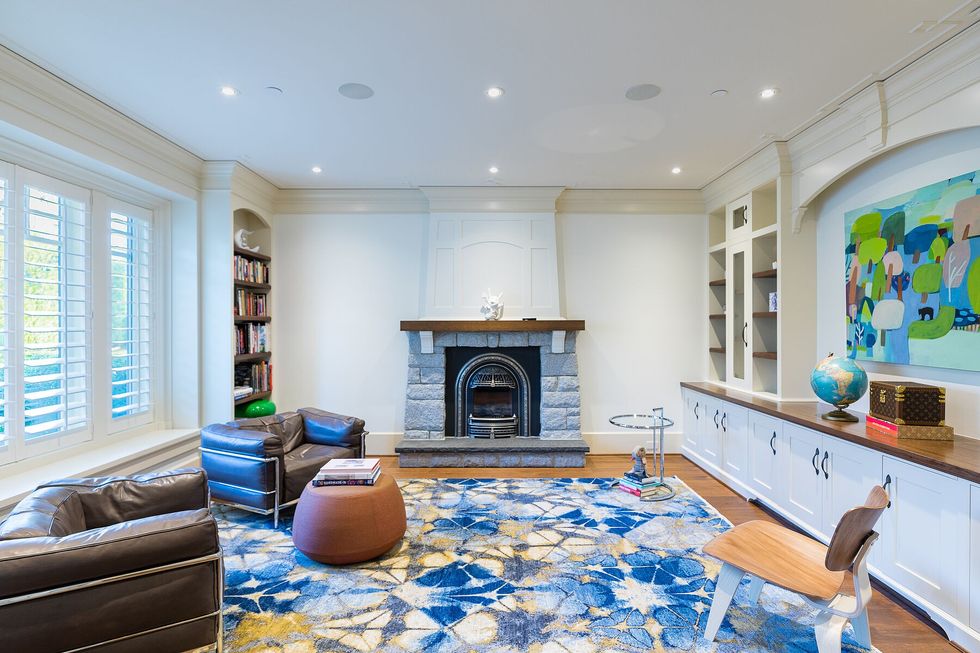
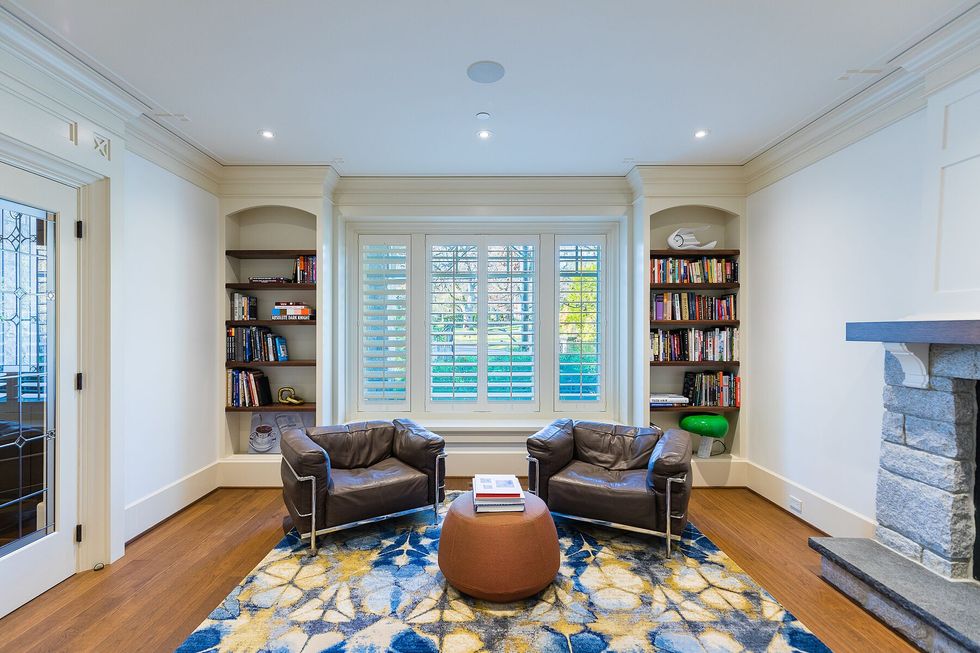
KITCHEN AND DINING
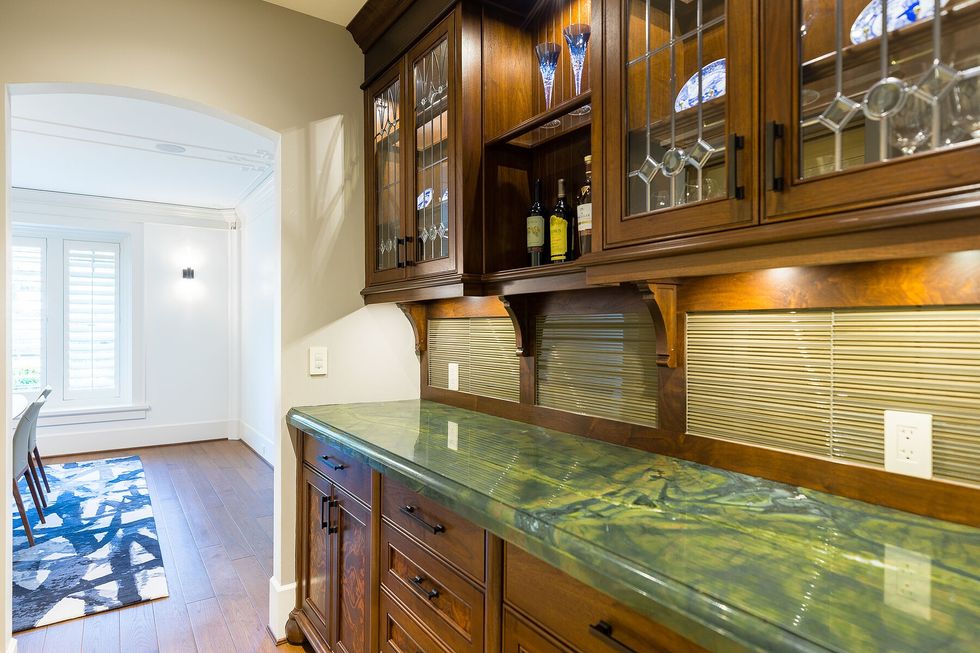
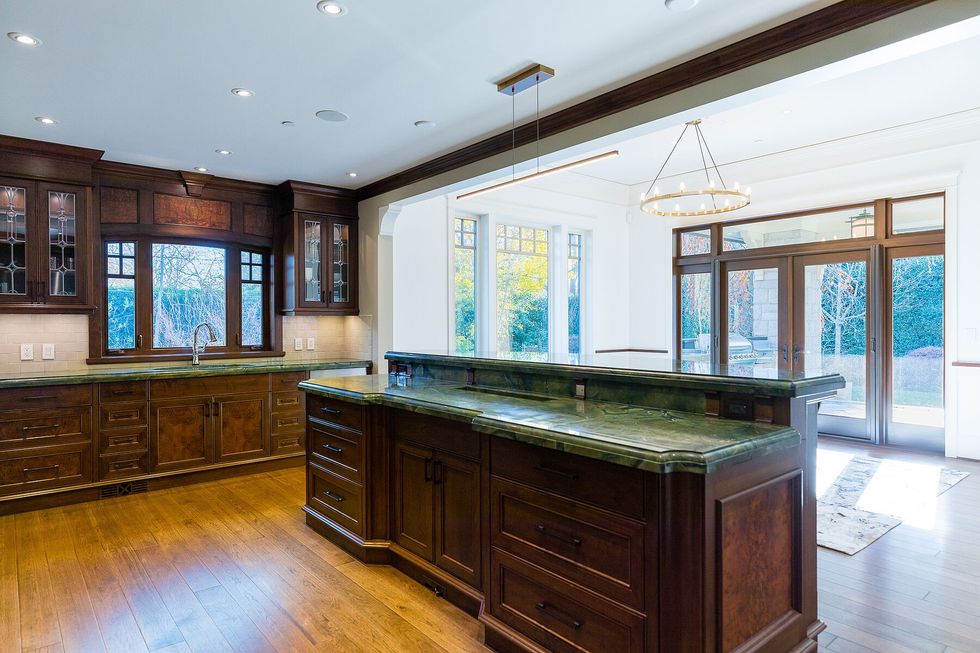
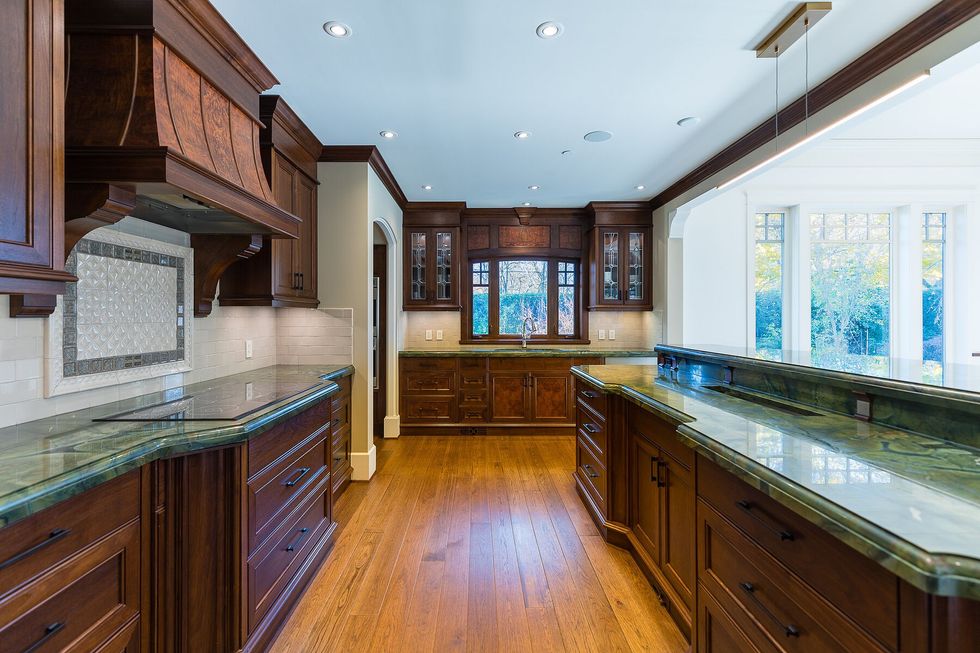
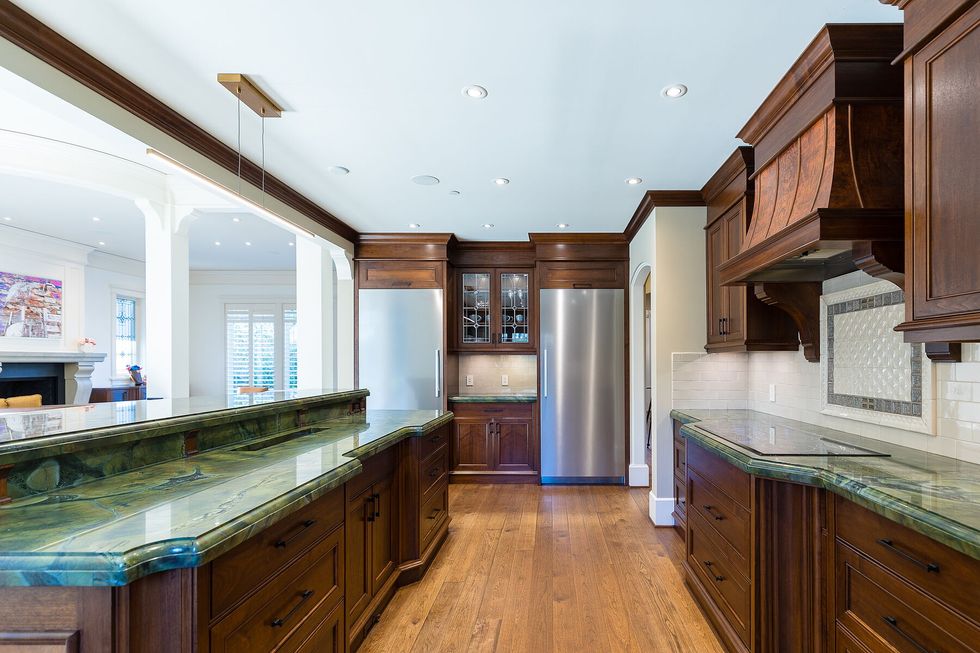
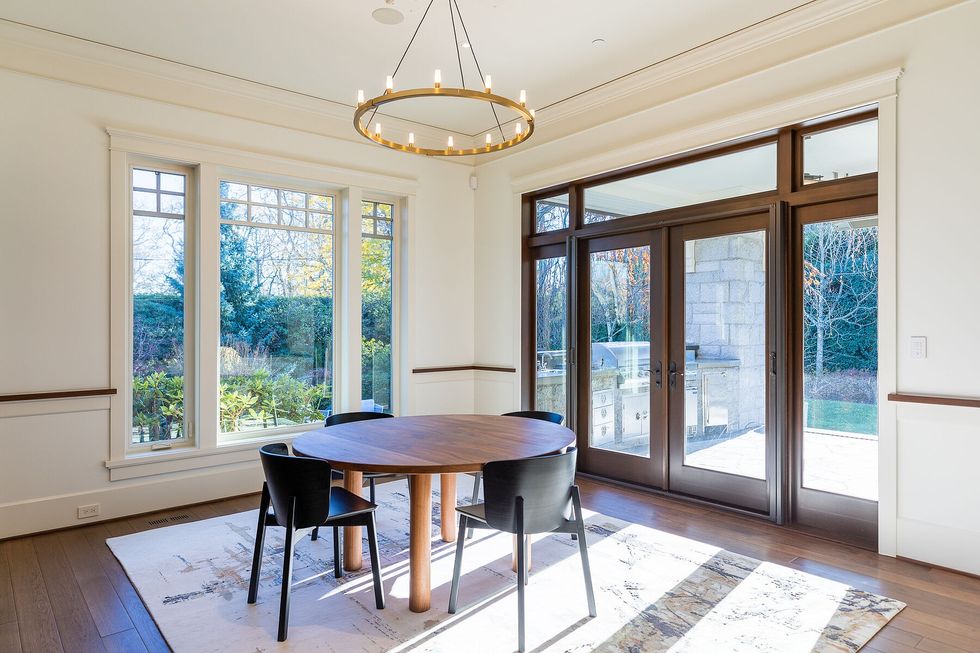
FAMILY ROOM AND OFFICE
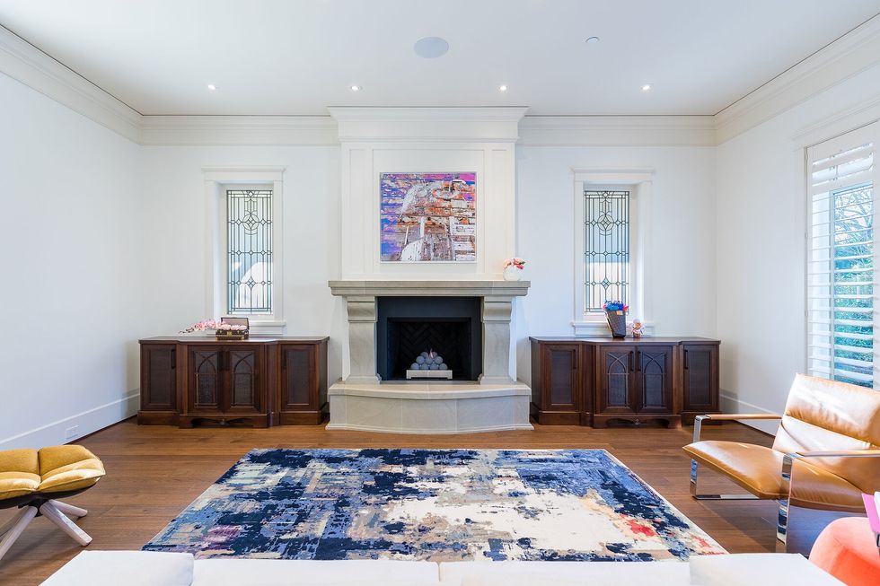
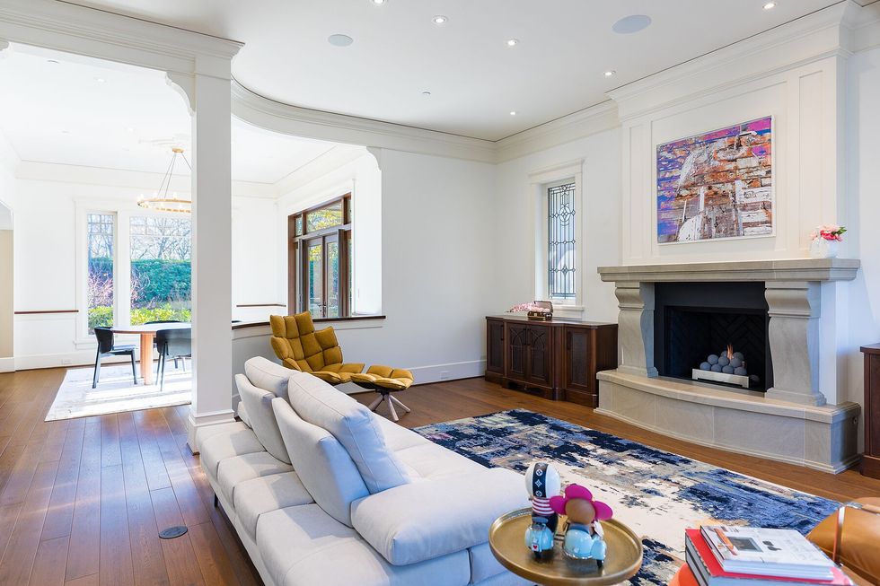
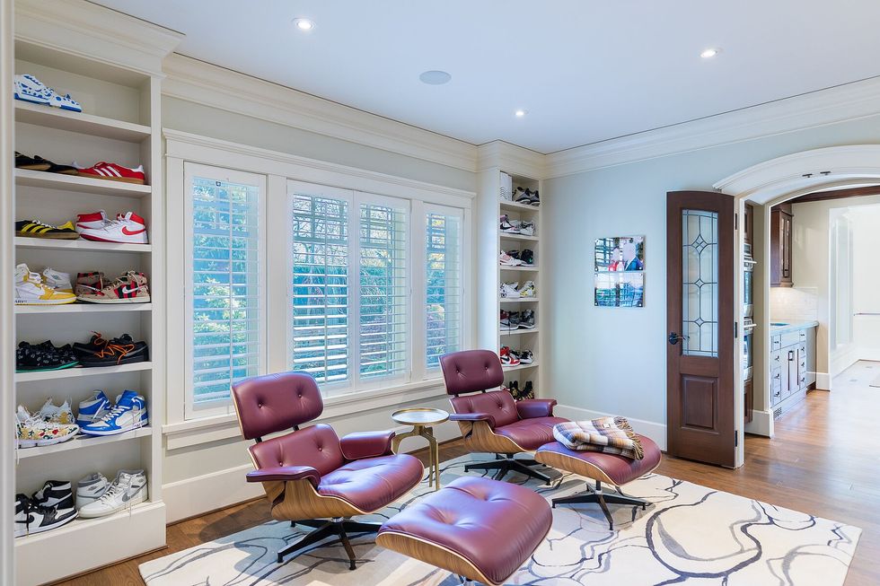
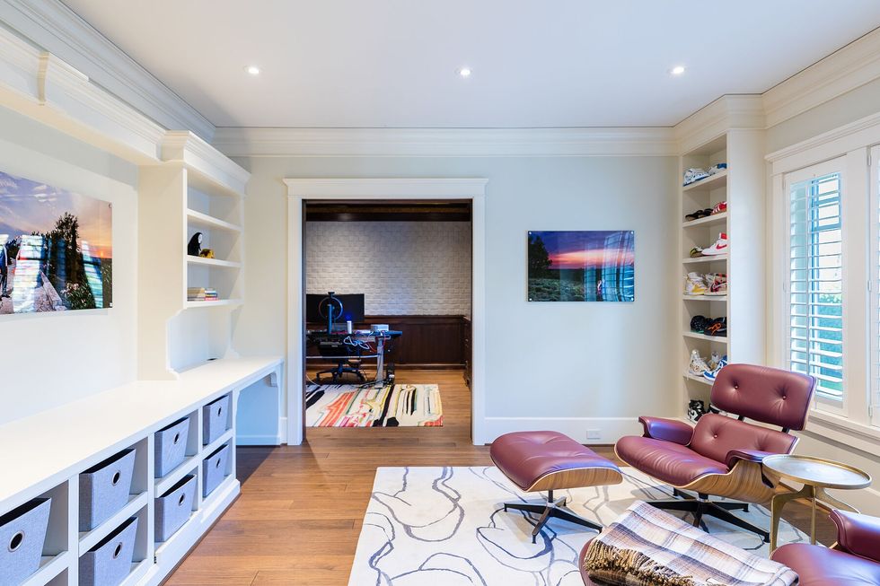
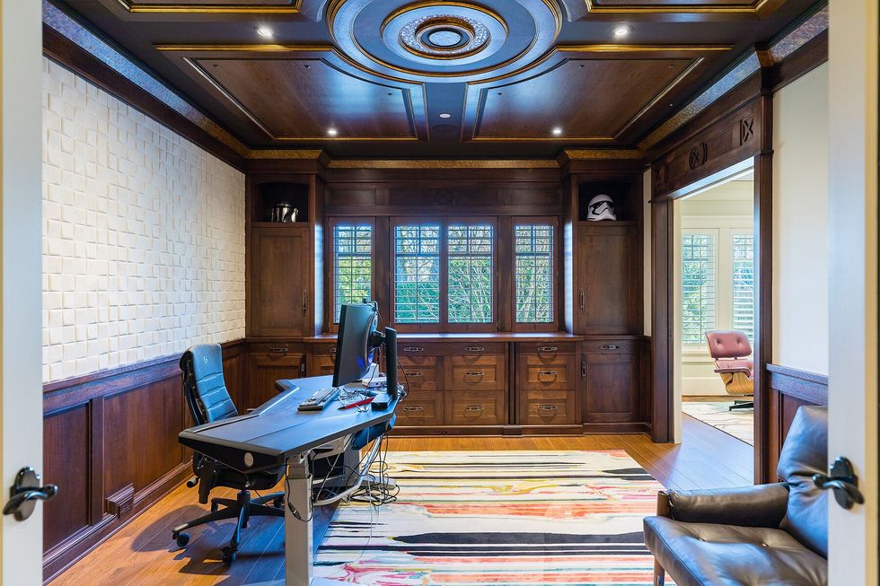
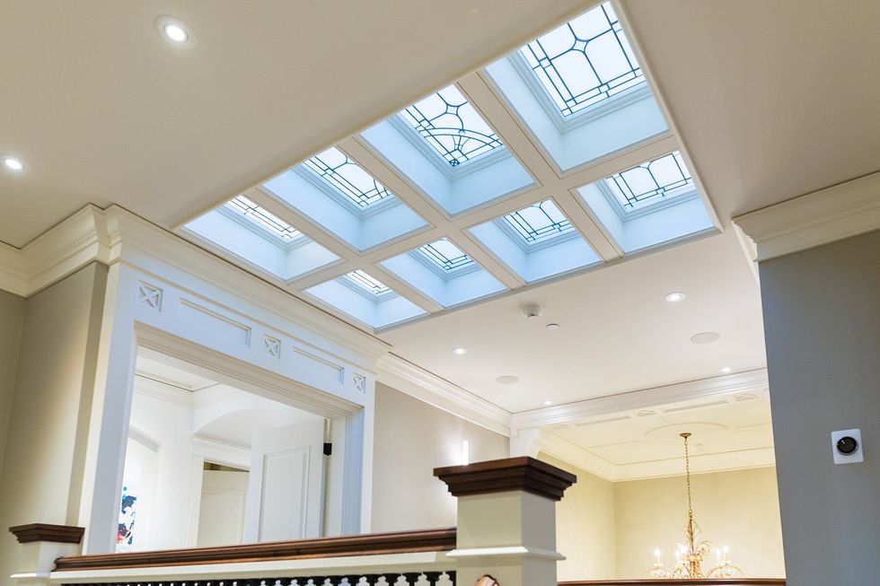
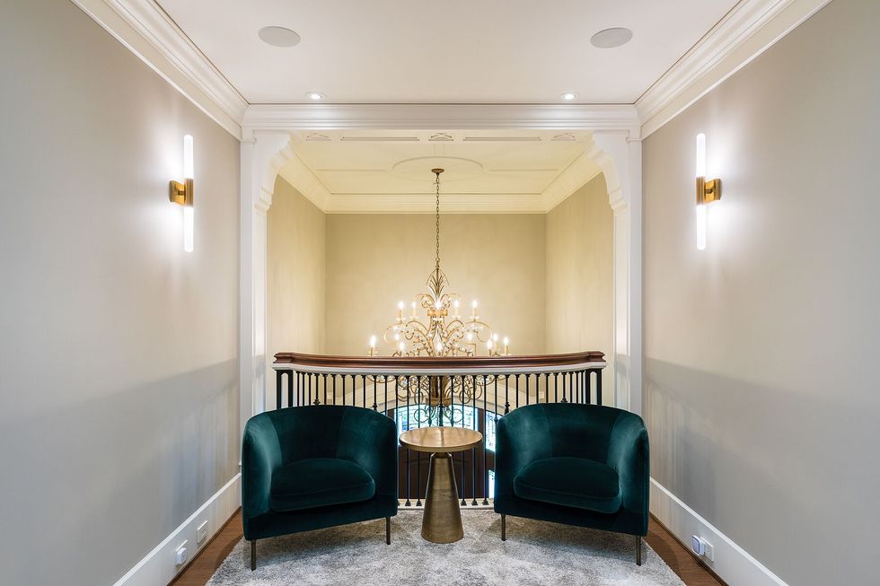
BEDS AND BATHS
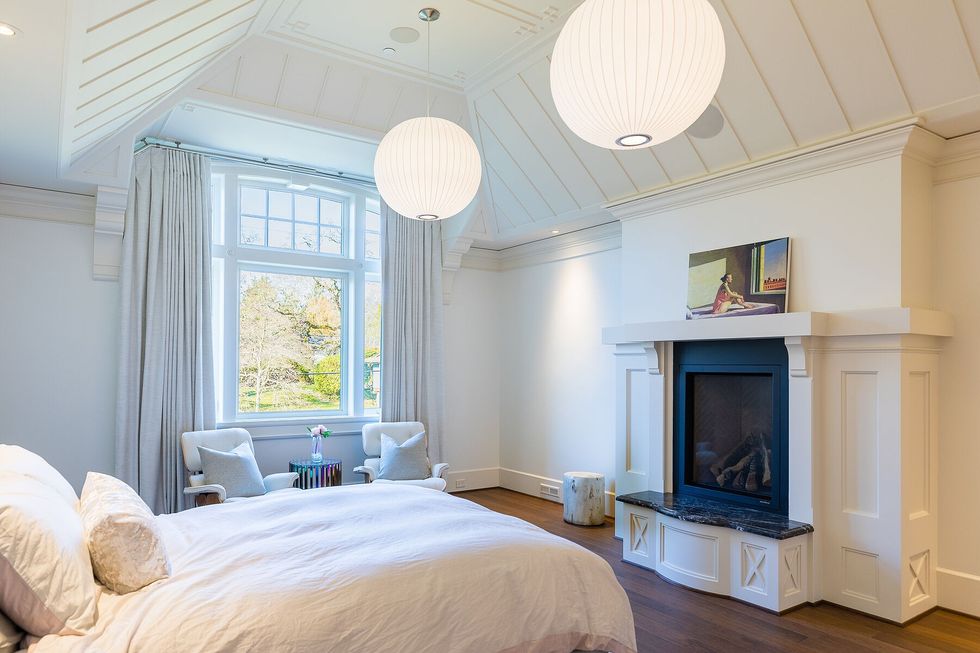
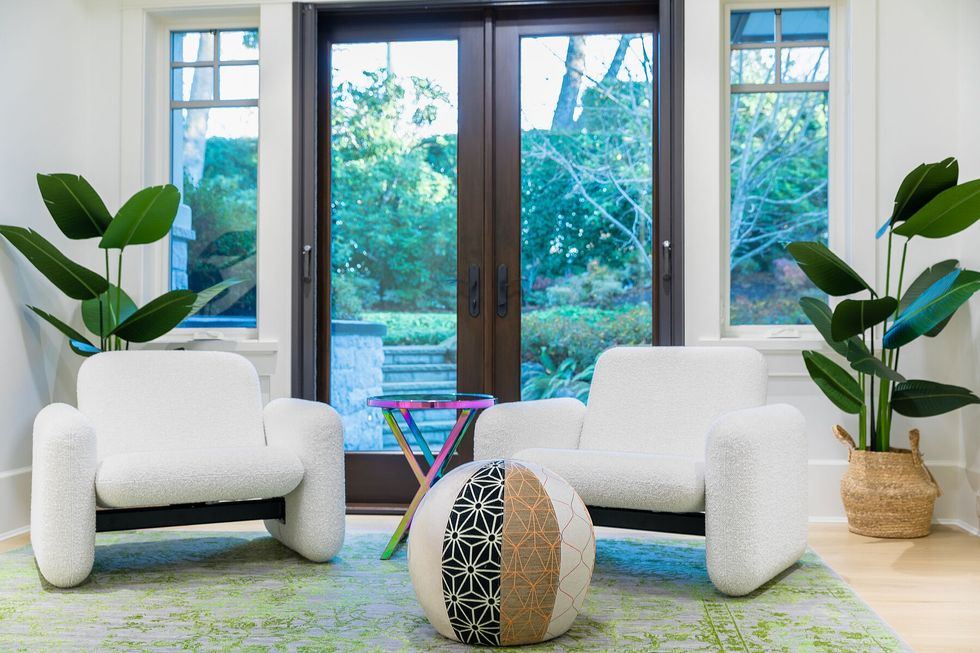
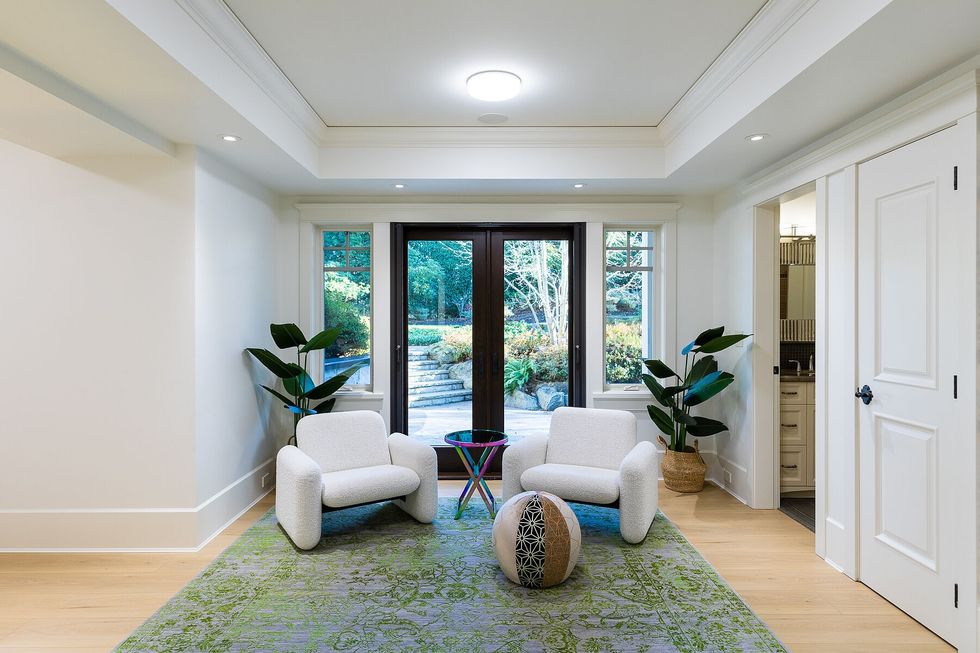
WELCOME TO 3130 UPLANDS ROAD
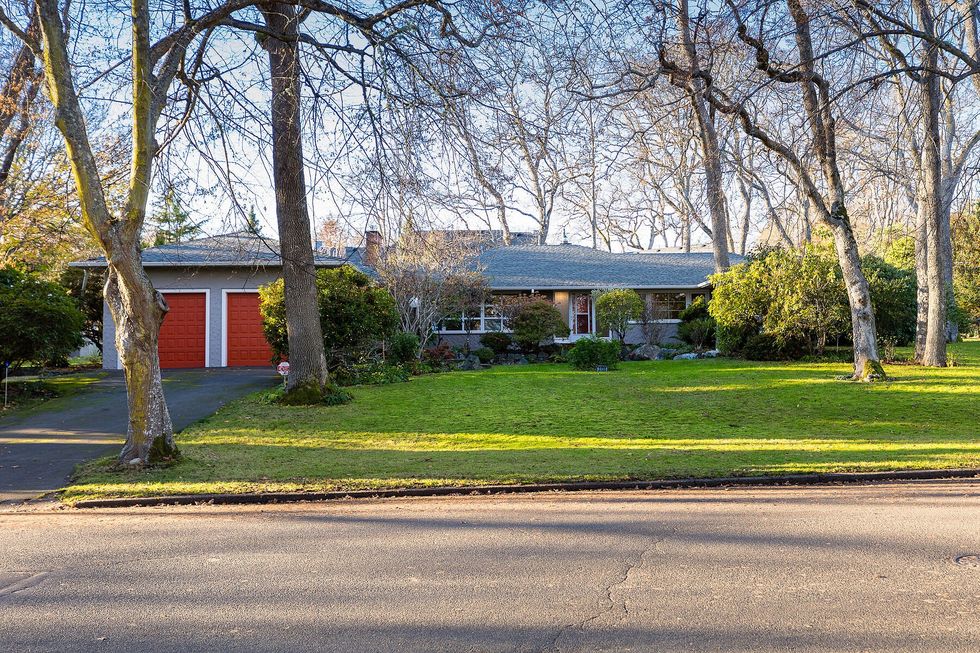
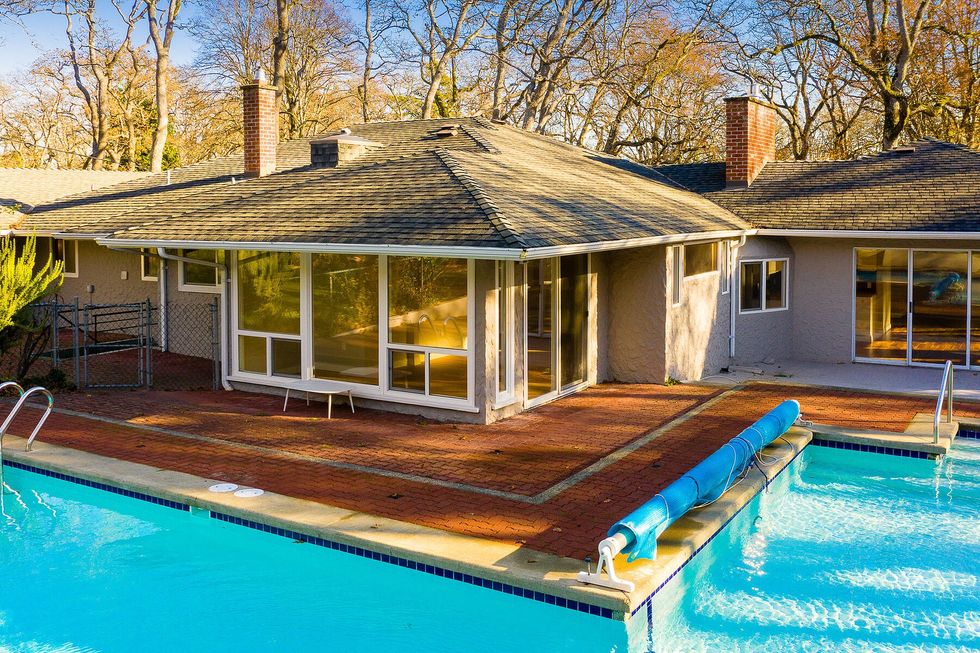
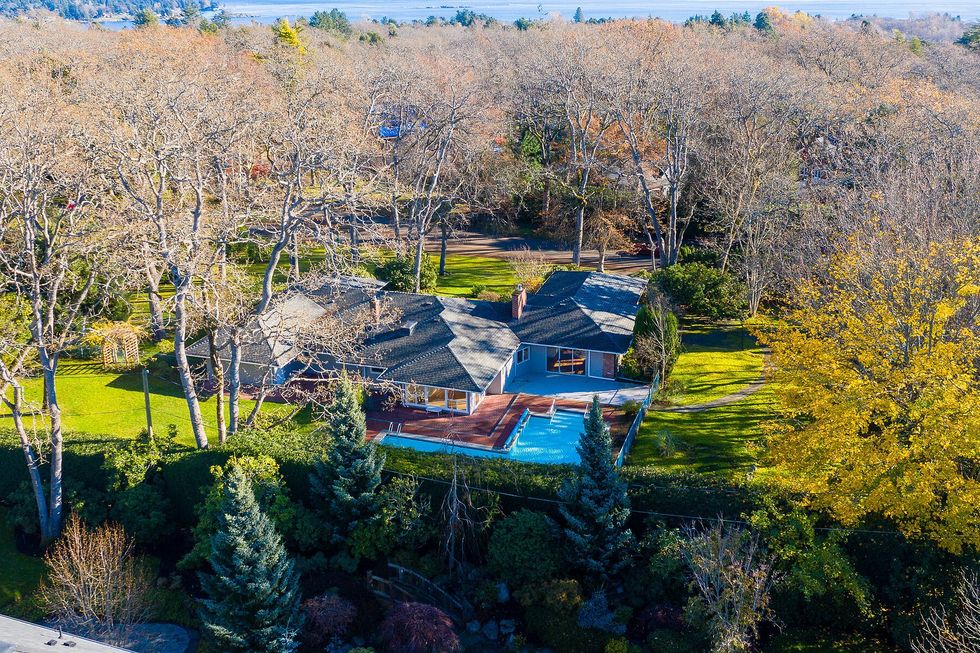
This article was produced in partnership with STOREYS Custom Studio.
