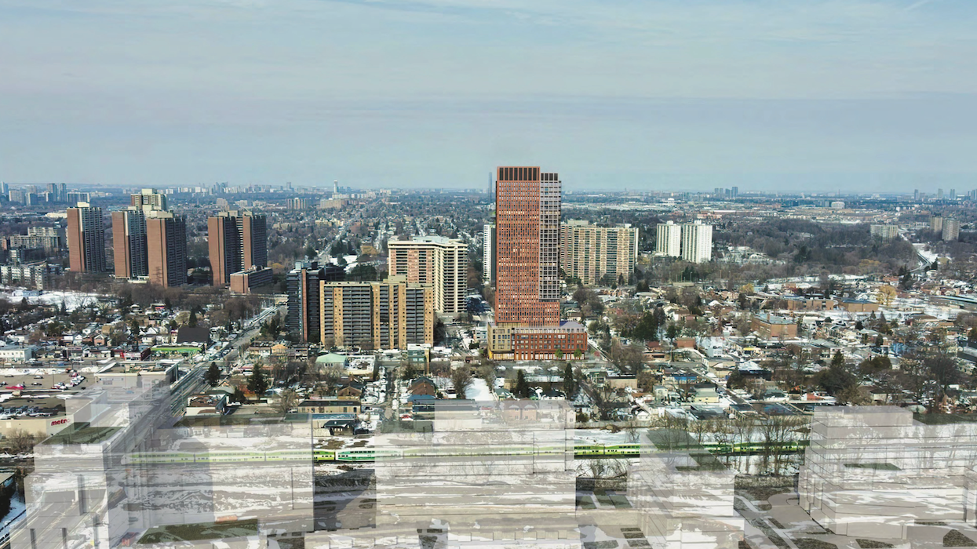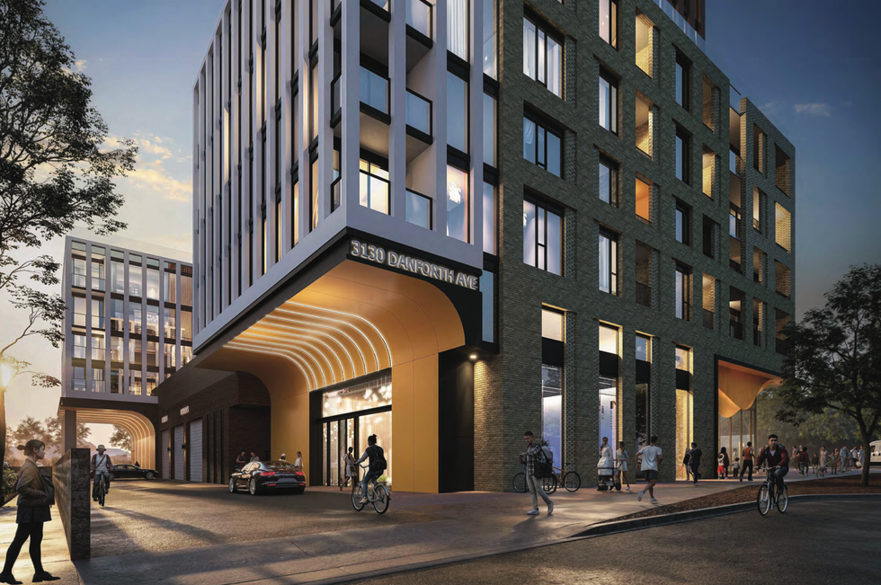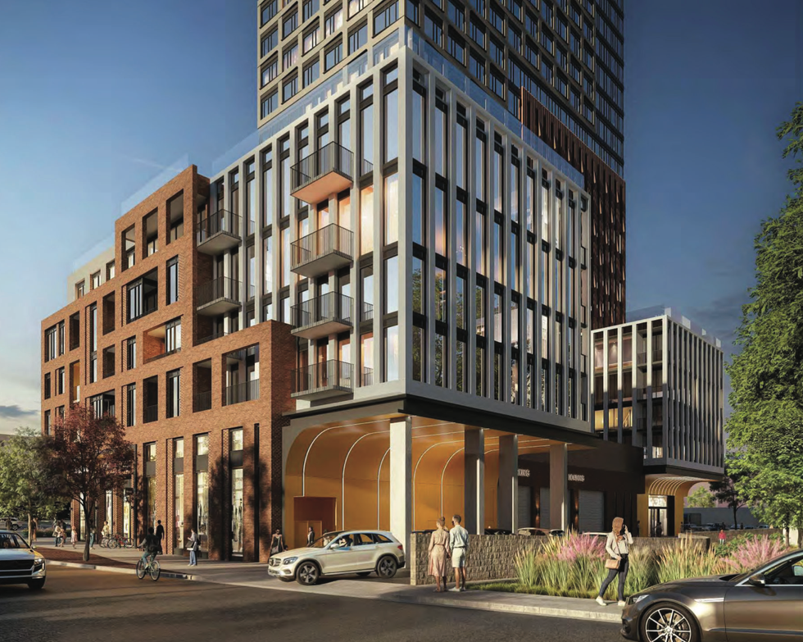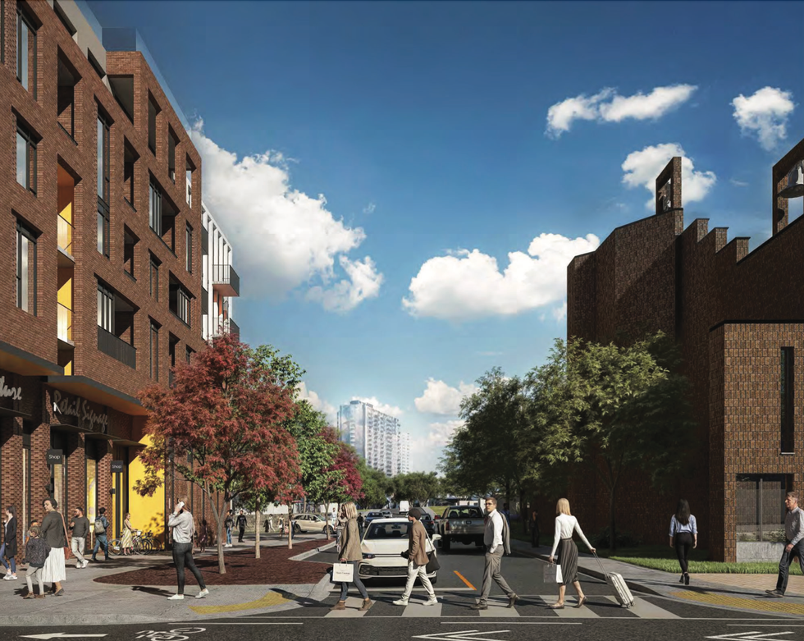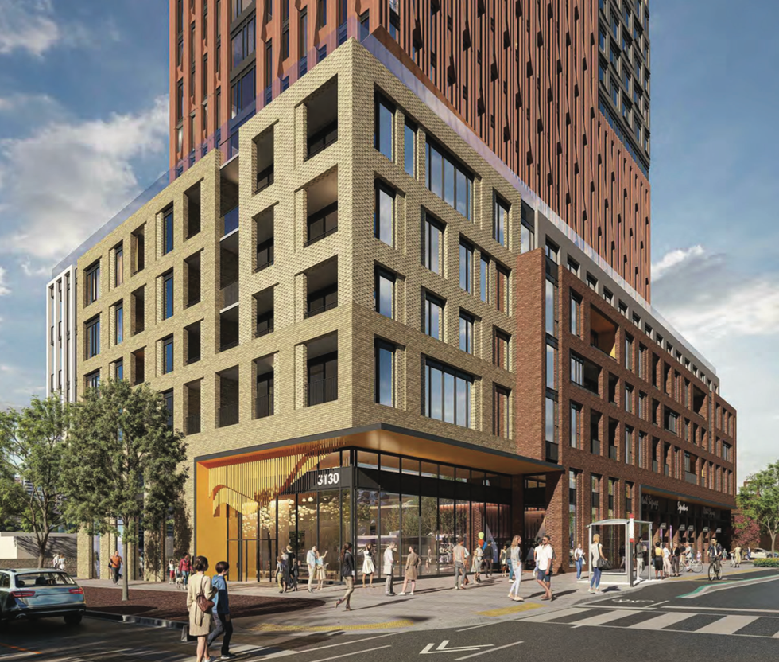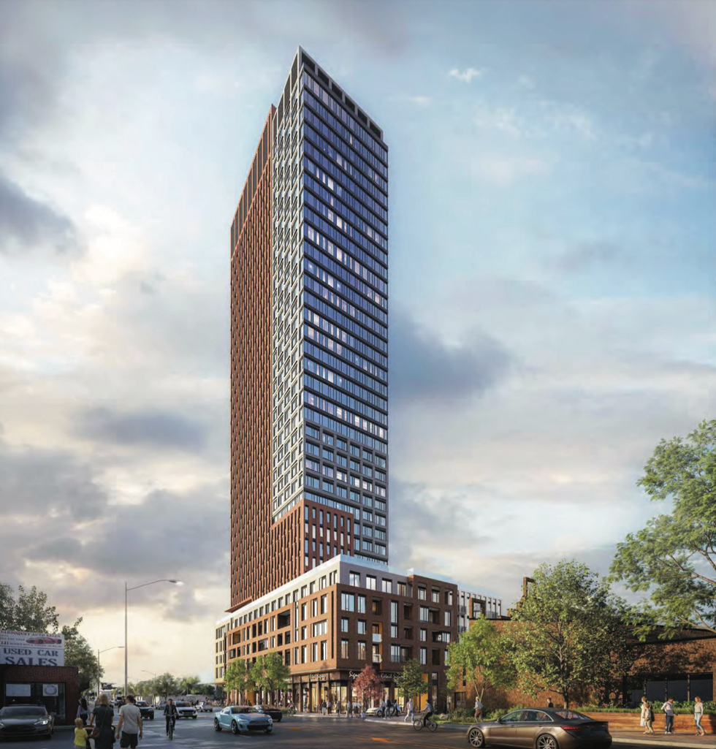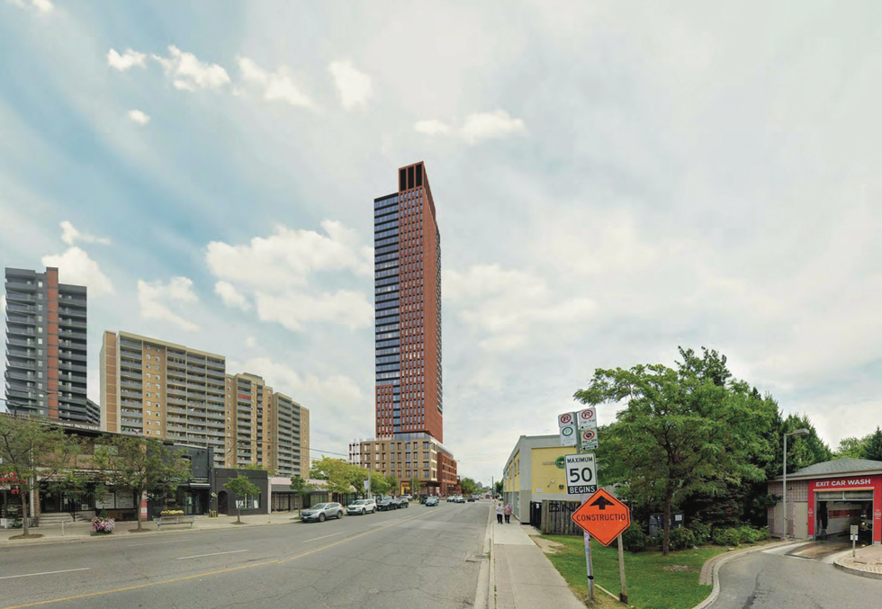As Beer Stores across Ontario continue to shutter, one location in Scarborough is being eyed for redevelopment. A proposal submitted to the City of Toronto in April comes from Crombie REIT and Northam Realty Advisors, and calls for a 36-storey mixed-use tower at 3130 and 3150 Danforth Avenue, a six-minute walk from Victoria Park subway station.
In 2018, Crombie entered into a co-ownership agreement that resulted in 50% interest in the 3130 Danforth site being sold to a subsidiary of Northam. Under the agreement, Crombie continues to manage the portfolio through a property management agreement, according to a disposition update from May 2018. At that time, a 50% stake in eight other properties across Ontario, Alberta, and BC was sold to the Northam subsidiary, including five Sobeys, two Safeways, and one Shoppers Drug Mart.
For the Danforth Avenue site, Crombie and Northam are seeking permissions for a 382-ft tower (plus a 26-ft mechanical penthouse), and 335,640 sq. ft of residential gross floor area to accommodate 483 condo units. Of the total units, 333 are planned to be one-bedrooms, 101 are planned to be two-bedrooms, and 49 are planned to be three-bedrooms, for a 31% share of two- and three-bedrooms.
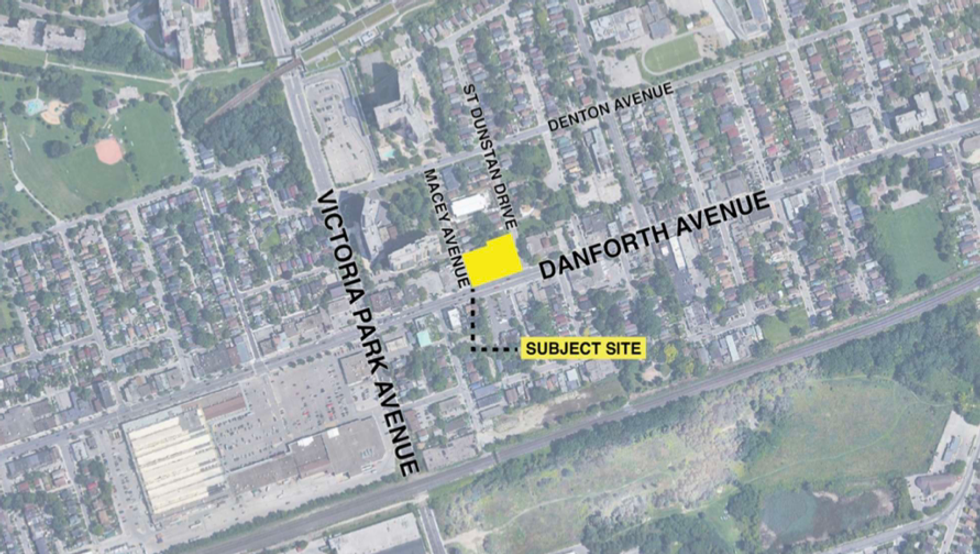
In addition, the proposal specifies 7,297 sq. ft of retail space to be located at grade, and two levels of underground parking to accommodate 146 vehicle parking spaces, including 23 visitor spaces and 13 accessible parking spaces. All residential spaces are set to be equipped with electric vehicle outlets. A total of 364 bike parking spaces have also been proposed.
In terms of amenities, a total of 21,312 sq. ft would be distributed across a mezzanine level above the first floor, atop the first floor level at the rear, on the entirety of the sixth floor, and on the roof of the podium (at the tower base).
Renderings prepared by Arcadis show a five-storey, "U-shaped" base that steps down into one- and four-storey sections along Danforth Avenue, St Dunstan Drive, and the rear of the building. The ground level features floor-to-ceiling windows “to engage those at street-level and create an active frontage across the development,” according to the planning report.
Meanwhile, the tower element is modern and angular, with an asymmetrical profile due to a protruding mechanical penthouse. Although not shown in the drawings, the planning report notes that the tower is topped with a green roof.
On the whole, the report describes the development as having “a substantial amount of brick cladding traditional to Toronto and suggestive of historic Danforth Avenue.” It says that the front of the building would feature “red brick and a more linear design, reflecting the Danforth Avenue main street character,” while the rear laneway would showcase “modern details.”
A “dedicated mid-block pedestrian connection, enhancing accessibility between Macey Avenue and St Dunstan Drive, and improving connectivity within the neighbourhood” has also been proposed.
The Victoria Park area is slated for major growth in the coming years, and a big part of that growth will be new large-scale mixed-use developments, like the one proposed for 3130 and 3150 Danforth. Other projects that are in various stages of planning include a 19-acre master plan at 411 Victoria Park Avenue and a Housing Now initiative at 777 Victoria Park Avenue. Developments like these are anticipated to bring around 4,100 new residents to the area.
- Scarborough's Sprawling Master-Planned Community Moves Closer To Reality ›
- First Capital REIT Proposes 13 & 35 Storeys Near Danforth GO ›
- Five Towers Reaching Up To 55 Storeys Planned Near Danforth GO ›
- 8-Storey Mass Timber Build Proposed to Integrate With 100-Year-Old Church on Danforth ›
- Northam Pushes Forward With Flashy 80-Storey Condo On Carlton ›
