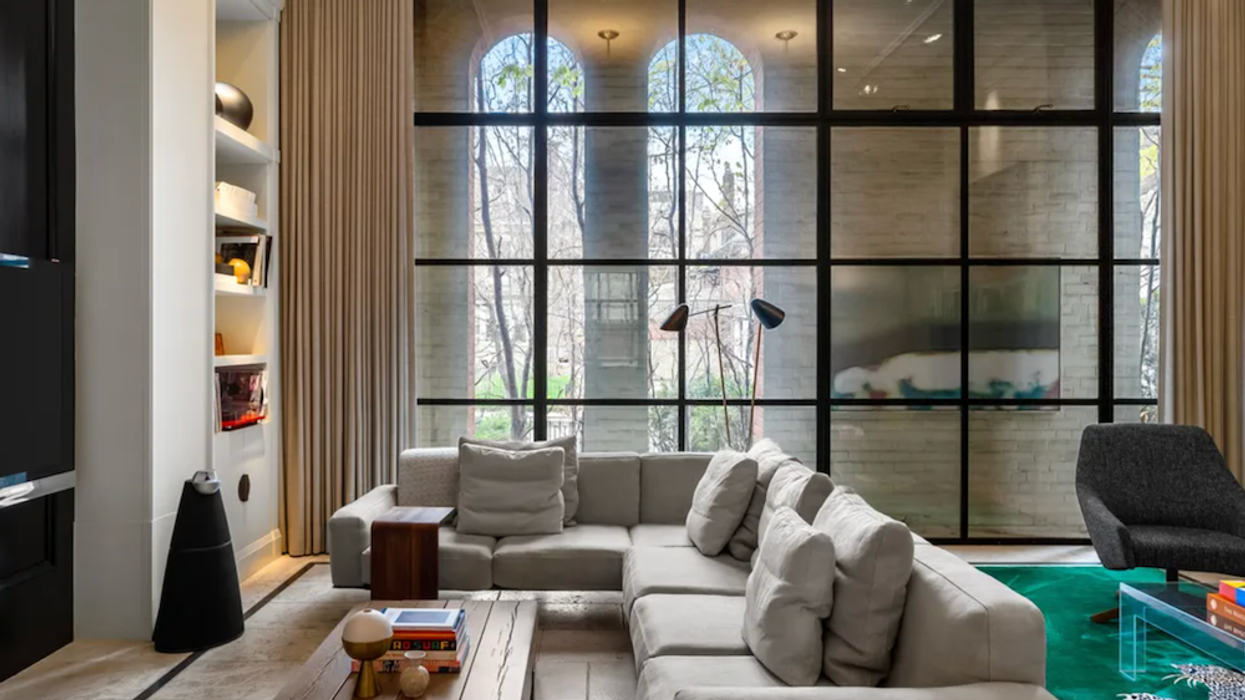From the street, 310 Palmerston Boulevard will pull you in with intrigue. But what waits behind its front doors will leave you awestruck.
There's no question that the address boasts heritage charm, but few would guess that beyond the industrial steel and glass doors lies nearly 9,000 sq. ft of creatively curated living space — it's a home that is, according to its listing, regarded as Toronto’s finest historical restoration.
Originally constructed in 1889, the property was reimagined by JF Brennan Design into four freehold townhouses, each with its own unique identity. This particular residence represents the pinnacle of that vision: a grand four-level home where 19th-century craftsmanship meets contemporary sophistication.
Stepping into the grand entrance, visitors are greeted by soaring ceilings — some reaching up to 14 feet — and floors clad in travertine stone. The scale is cinematic, the detail unmatched.
Every room is a masterclass in contrast, blending antique, vintage, bespoke, and modern elements into a seamless whole. The main floor flows effortlessly from formal to casual spaces, with an open-concept family room and kitchen forming the heart of the home.
The second floor holds a primary suite that can only be described as a retreat-within-a-retreat: a sitting room with double-height focal windows and a fireplace leads to the bedroom via pocket doors, while the marble-wrapped ensuite and custom walk-in closet speak to a level of luxury that’s rare even in Toronto’s high-end market. Two additional bedrooms, each with its own ensuite, ensure comfort and privacy for family or guests.
Specs
- Address: 310 Palmerston Boulevard
- Bedrooms: 4+2
- Bathrooms: 7
- Listed At: $12,500,000
- Listed By: Jimmy Molloy, Lindsay Van Wert, Chestnut Park Real Estate Ltd Brokerage
The third floor’s showpiece is a metal-framed skylight that pours daylight deep into the home — more on this in a moment. Meanwhile, the lower level offers ample flexibility, including a guest suite with its own kitchen and full bath.
______________________________________________________________________________________________________________________________
Our Favourite Thing
While the property’s architectural grandeur is undeniable, the metal-framed skylight on the third floor feels like pure magic. It’s an inspired design move that floods the home with natural light, subtly shifting its character from formal and stately to warm and welcoming.
In short, we're obsessed.
______________________________________________________________________________________________________________________________
The property’s private courtyard is an entertainer’s dream, and the two-car garage complete with EV charging adds a thoroughly modern convenience to this historic setting.
Set within one of the city’s most storied neighbourhoods, the home is mere steps from the cultural energy of Little Italy, Kensington Market, and College Street’s beloved lineup of restaurants and independent shops. Trinity Bellwoods park, U of T, and the best of Queen Street are also within easy reach, making this an address that combines architectural pedigree with a truly unmatched lifestyle.
WELCOME TO 310 PALMERSTON AVENUE
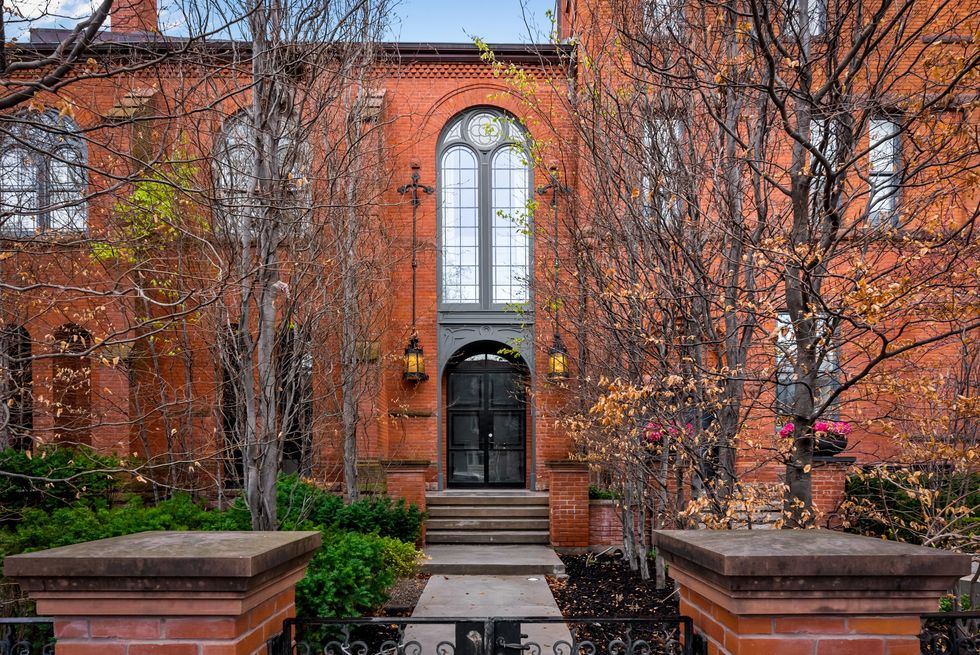
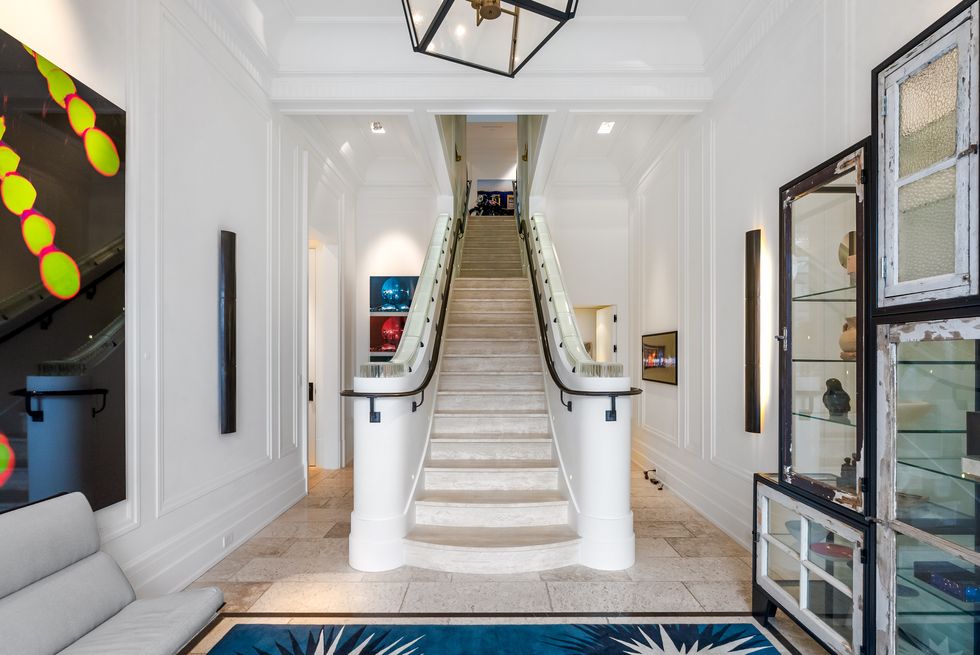
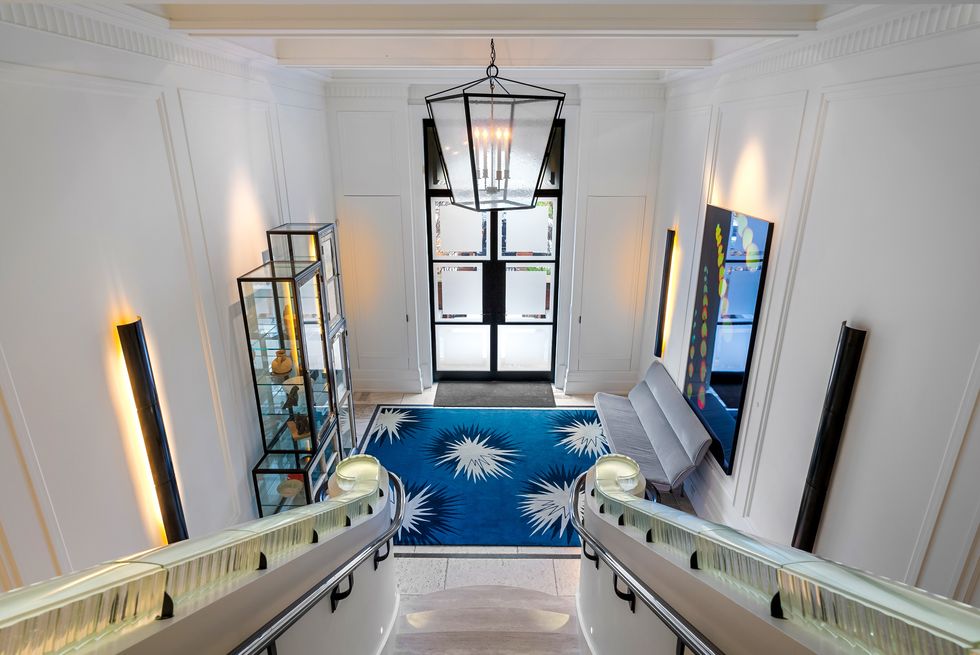
LIVING, KITCHEN, AND DINING
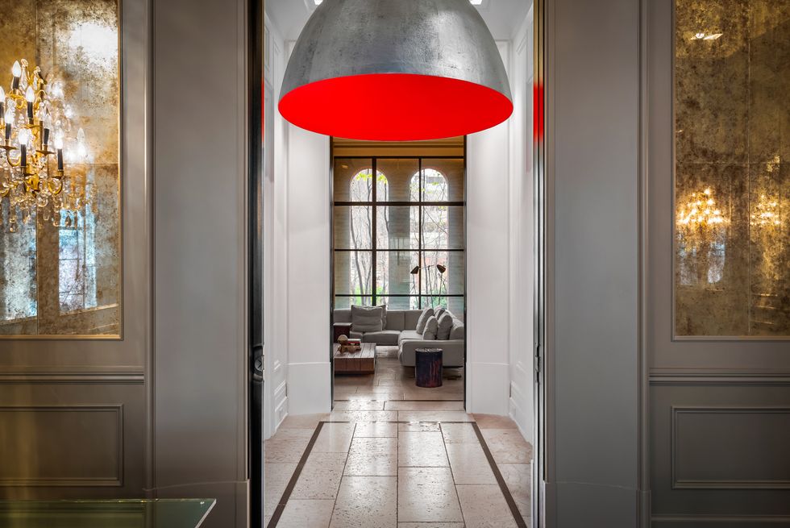
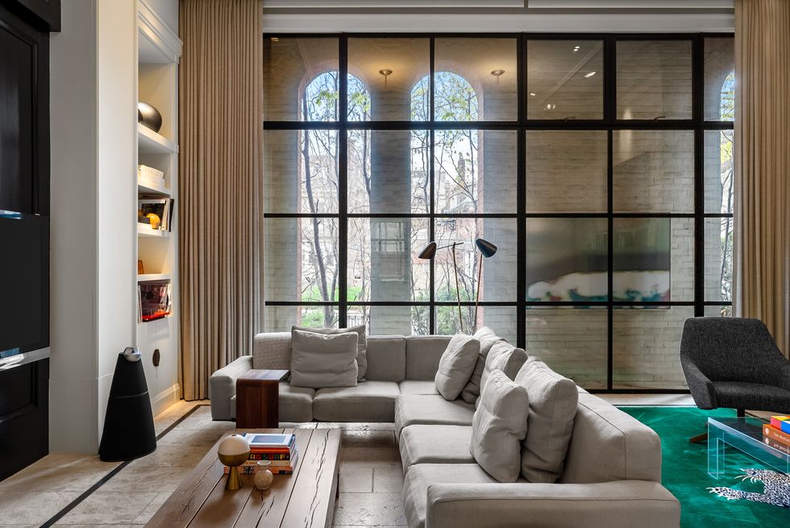
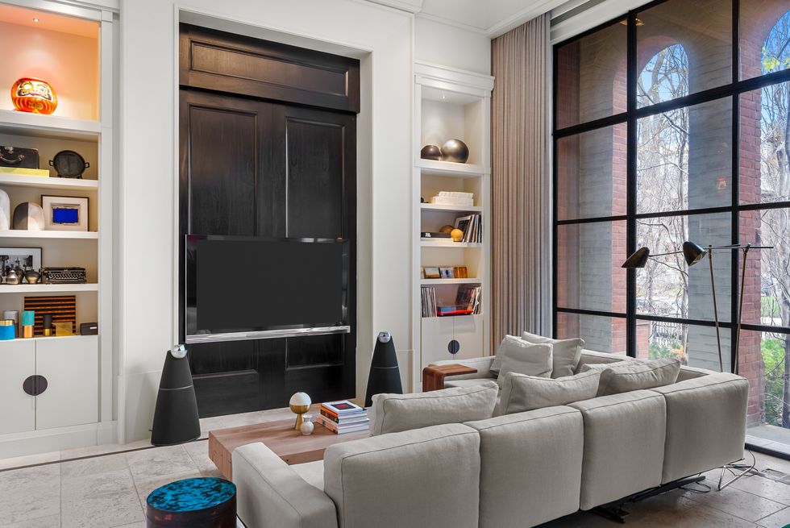
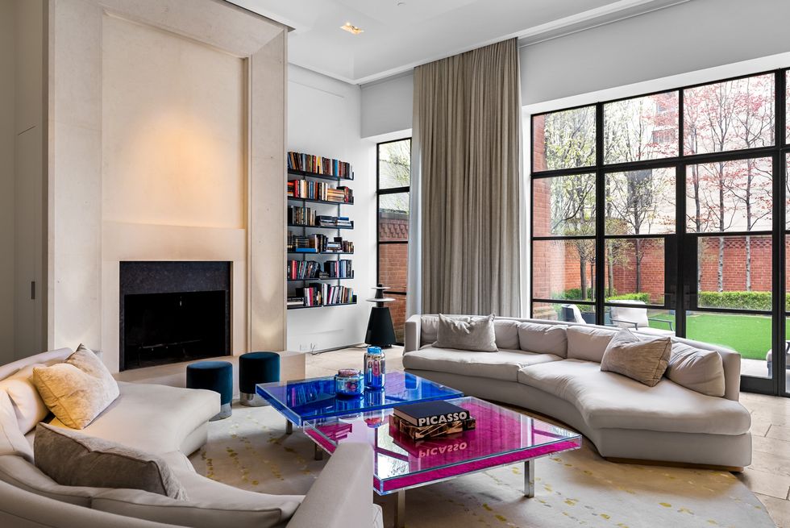
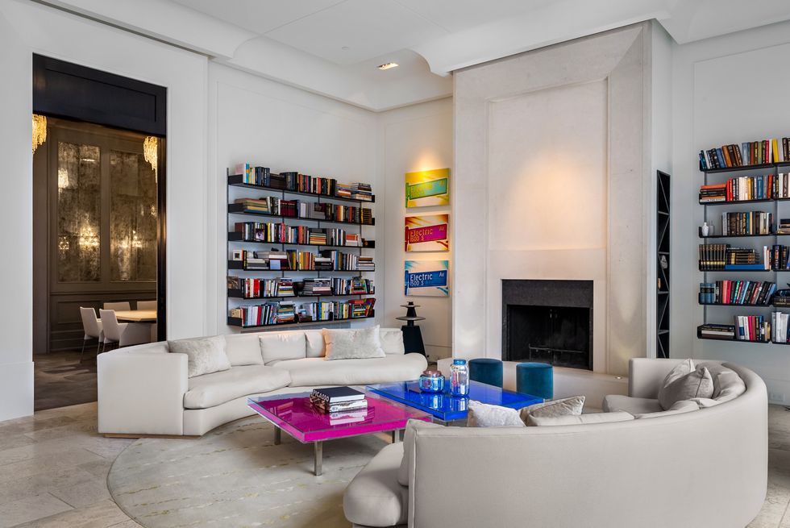
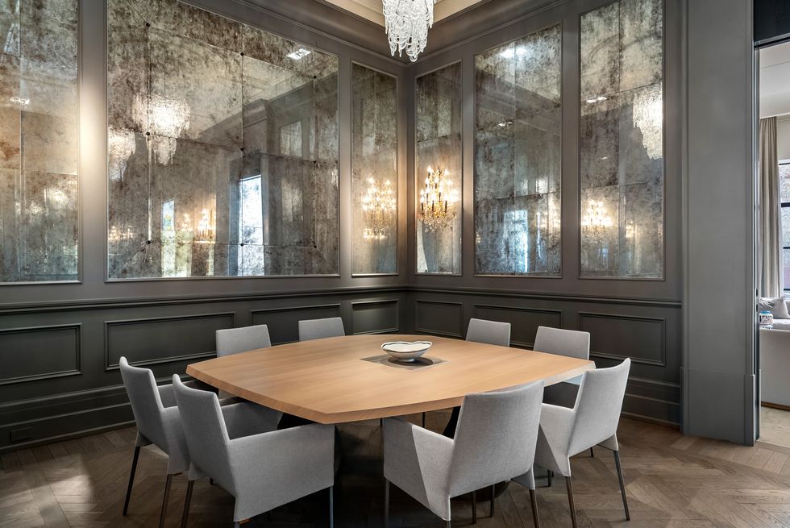
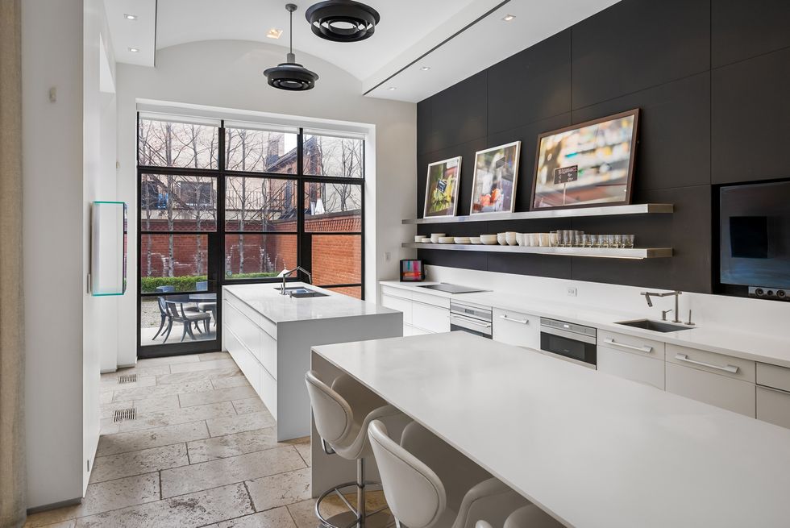
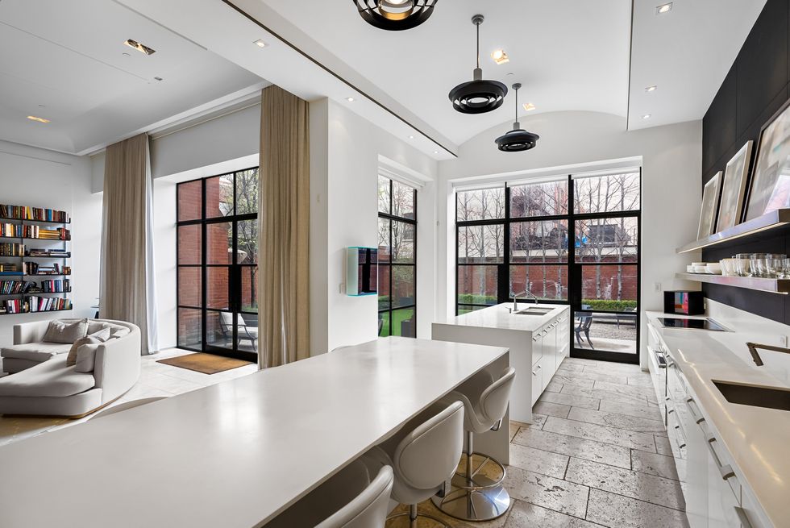
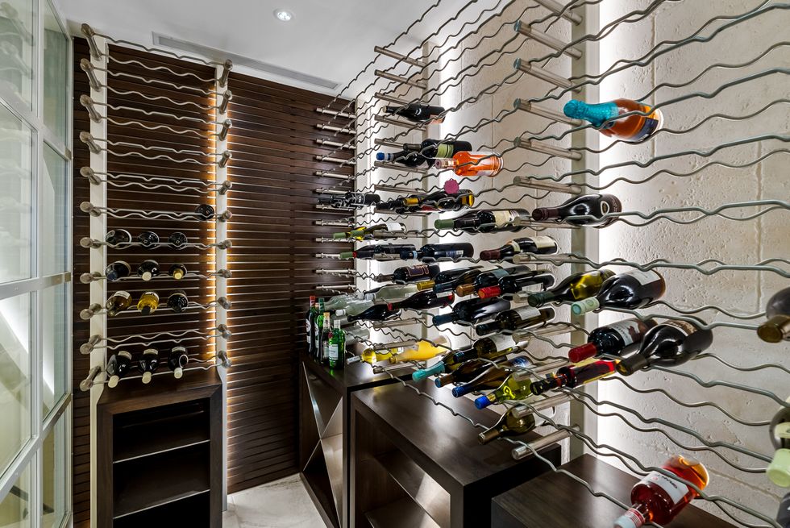
UPPER LEVEL, BEDS, AND BATHS
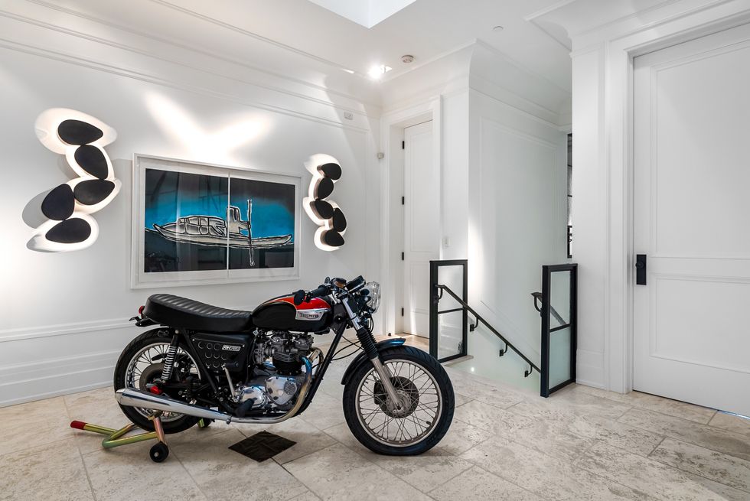
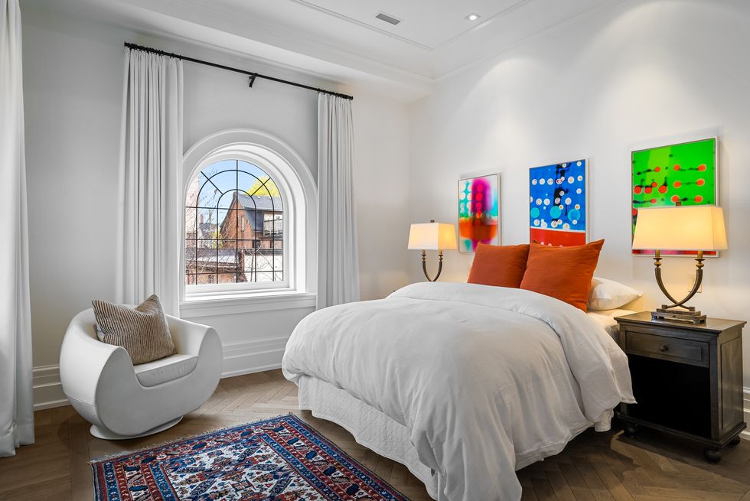
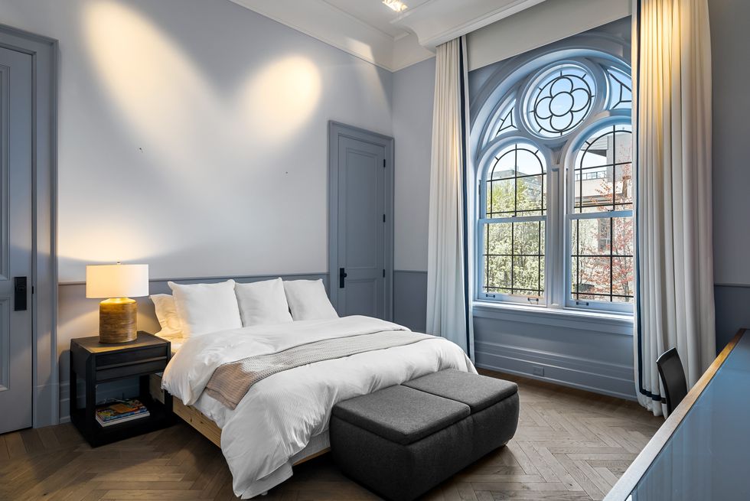
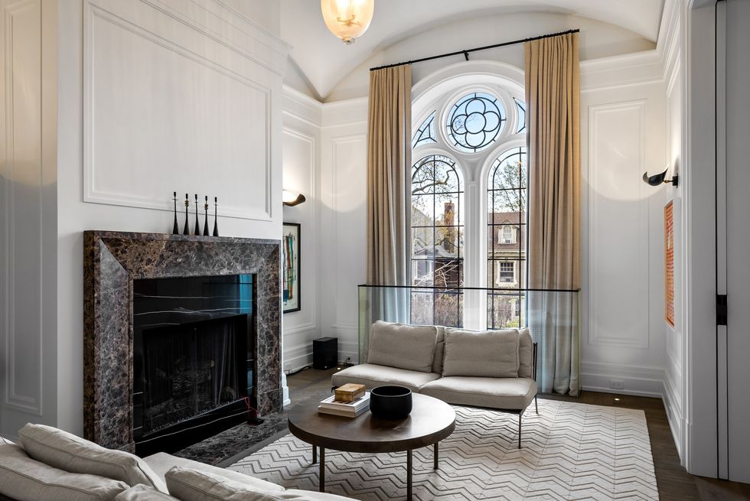
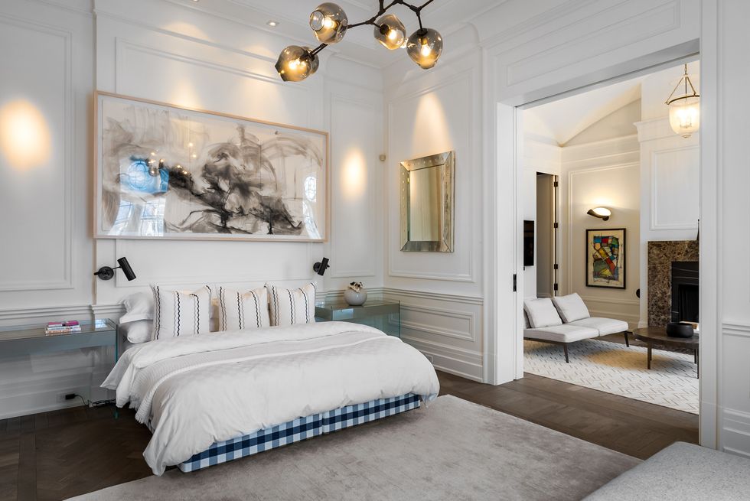
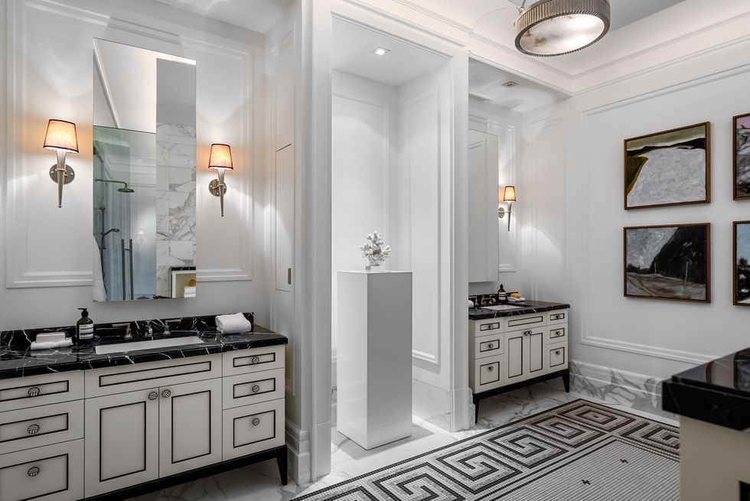
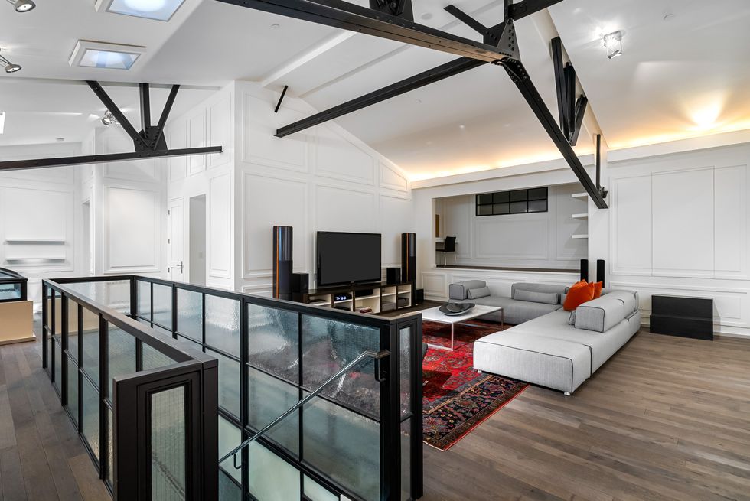
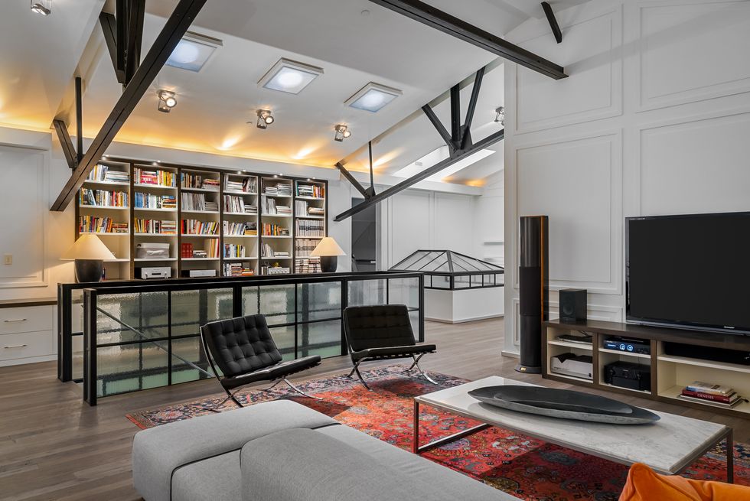
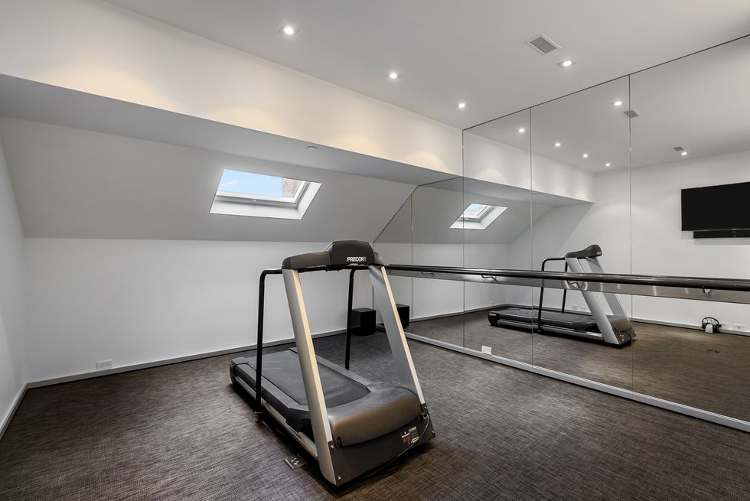
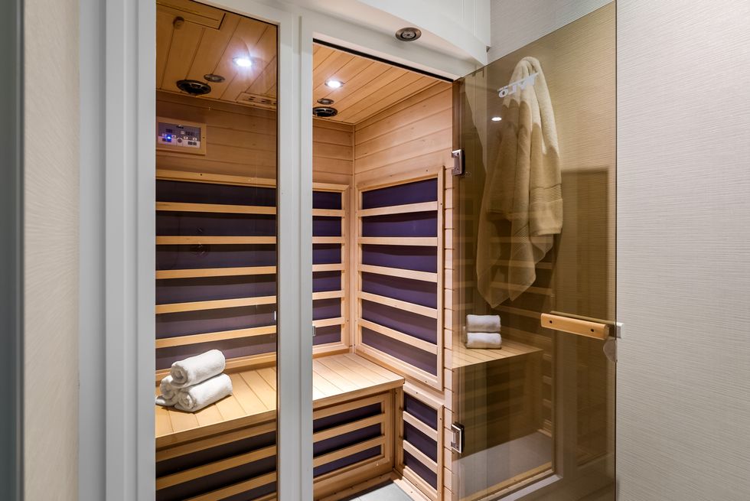
LOWER LEVEL SUITE
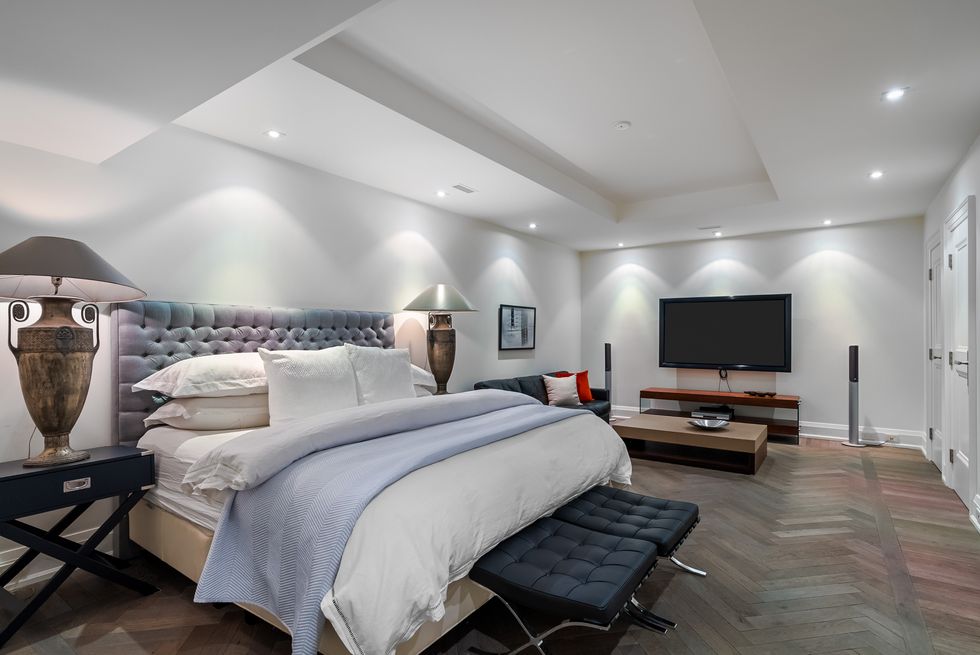
OUTDOOR
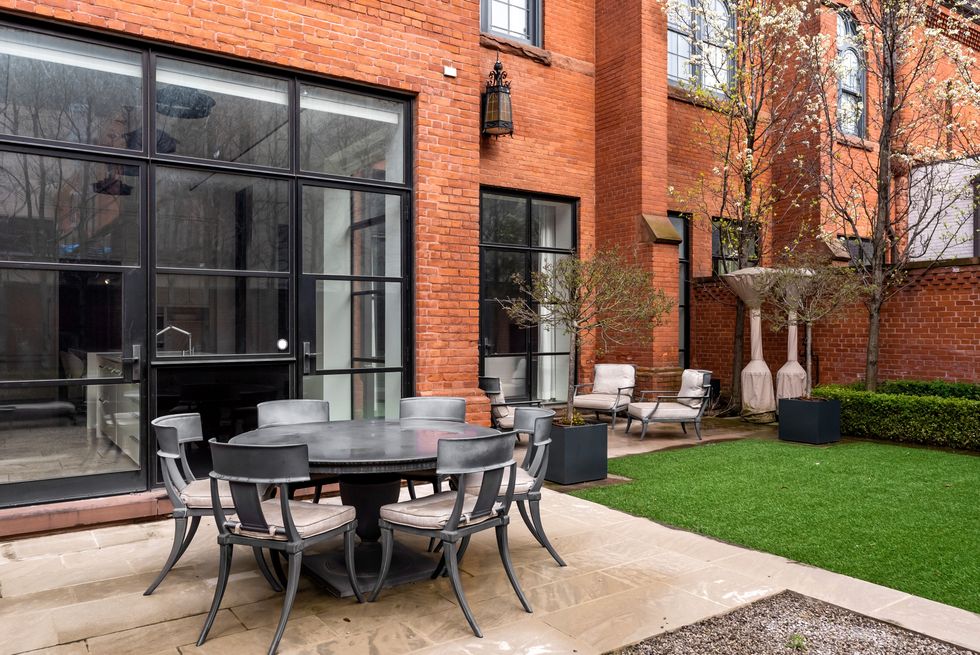
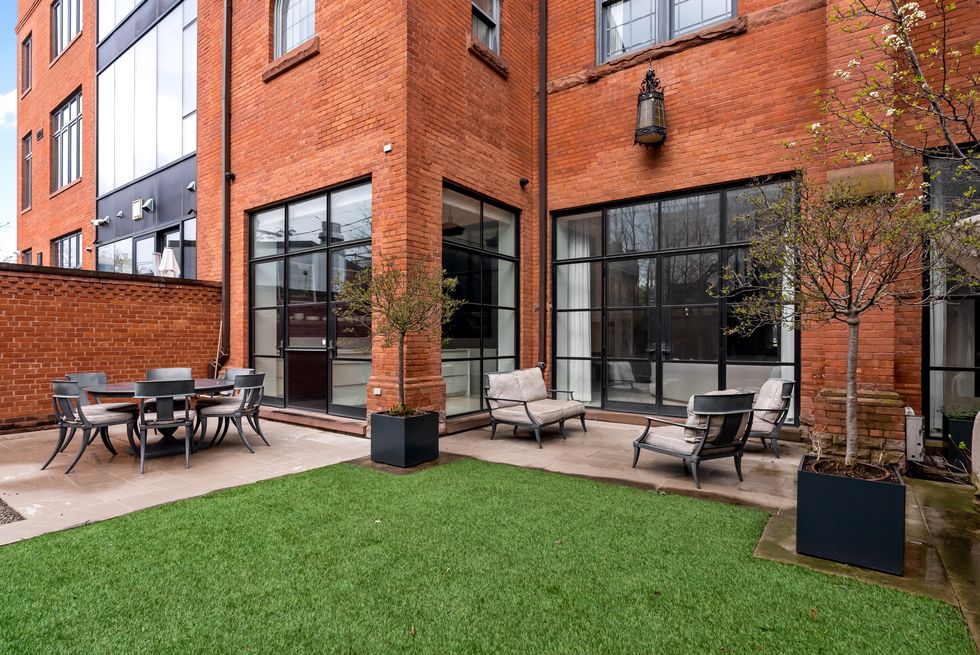
Photography: SilverHouseHD
______________________________________________________________________________________________________________________________
This article was produced in partnership with STOREYS Custom Studio.
