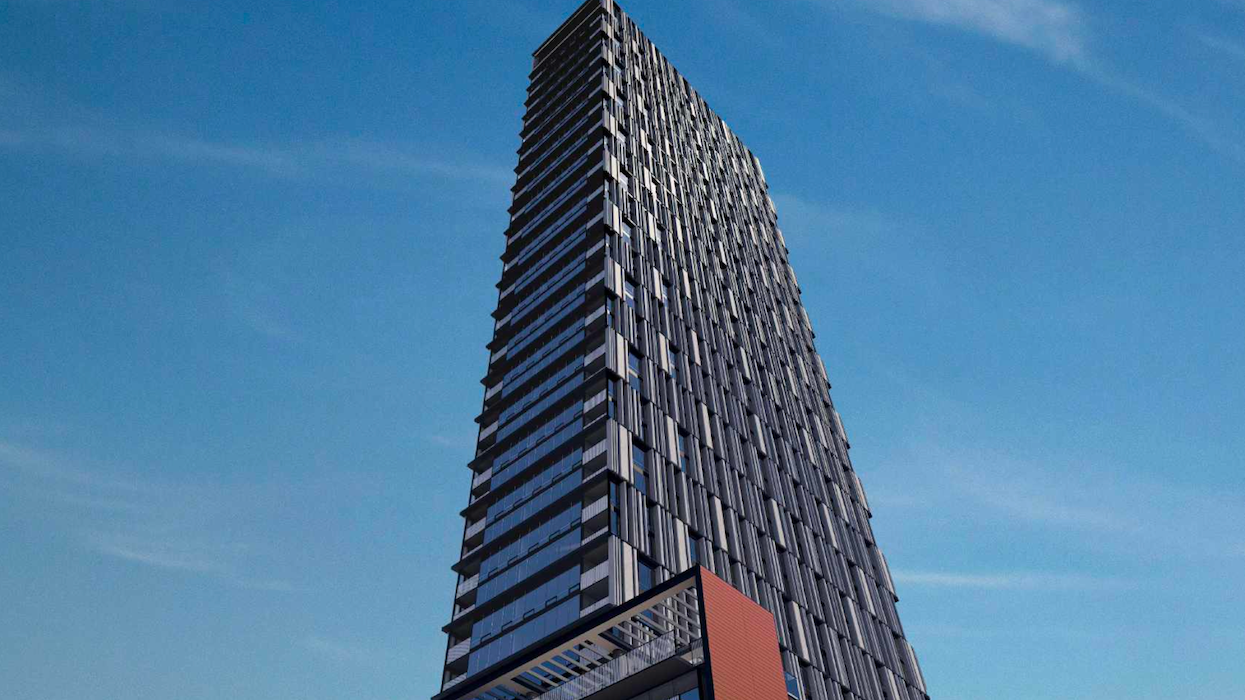Retail plazas are a dime a dozen in the Greater Toronto Area, but Scarborough may soon have one less. A proposal that went to the City last month contemplates a 50-storey mixed-use tower at 2912-2926 Sheppard Avenue East, which is currently occupied by a string of retailers in a two-storey commercial building. The plans come from Hazelview Investments, and the Toronto-based firm acquired the property in August 2024 with plans to rezone it in favour of a high-density residential building.
Situated on the north side of Sheppard Avenue East and east of Victoria Park Avenue, the 0.89-acre site will neighbour the future Victoria Park Avenue station on the extension of TTC’s Line 4 subway. The proposed extension is currently in the first stage of Metrolinx’s planning and development process.
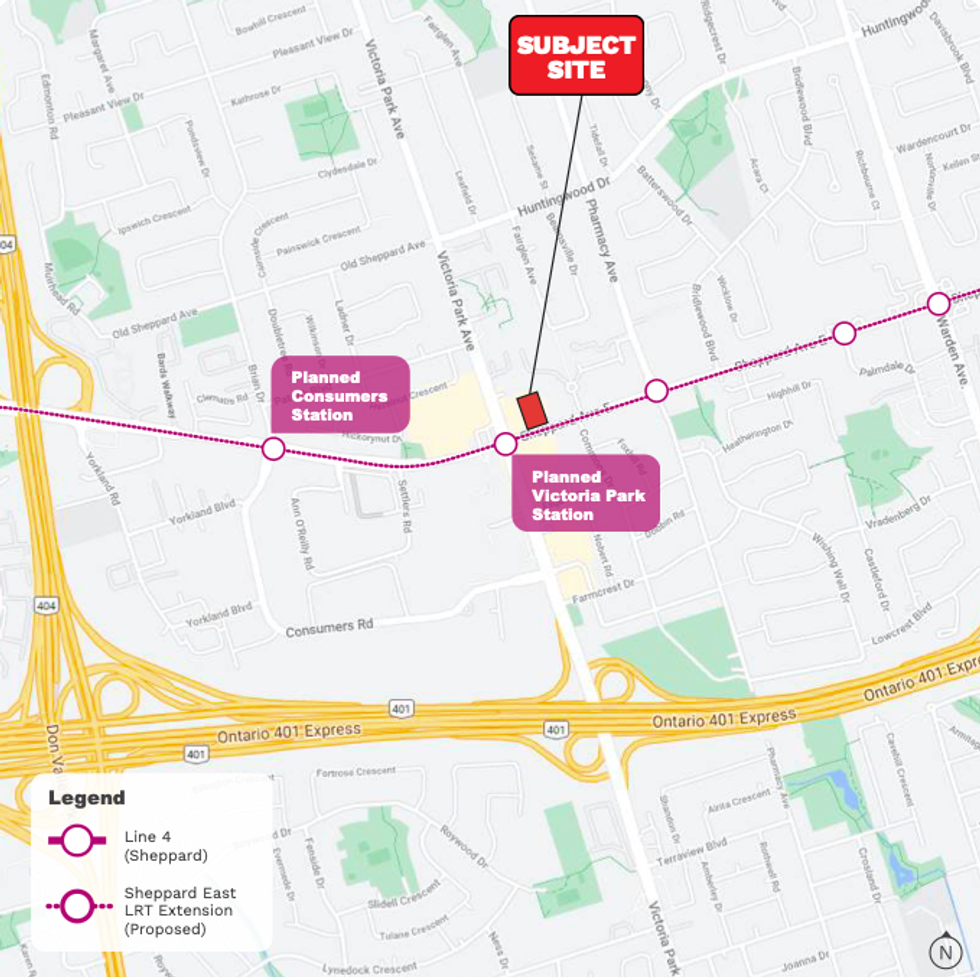
According to Hazelview’s proposal, the intended development would have a building height of 515 ft (excluding the mechanical penthouse) and a total gross floor area (GFA) of around 466,820 sq. ft. Of the total GFA, 3,013 sq. ft would be reserved for a ground-floor retail component.
The rest of the GFA — around 463,806 sq. ft — is planned to be residential, with a total of 590 residential units planned, including 67 studios, 231 one-bedroom, 196 two-bedrooms, and 96 three-bedrooms. That translates to a 49% share of family-sized units. Although the planning documents don’t specify if the units will be rental or condo in tenure, Hazelview’s primary focus is on rental properties.
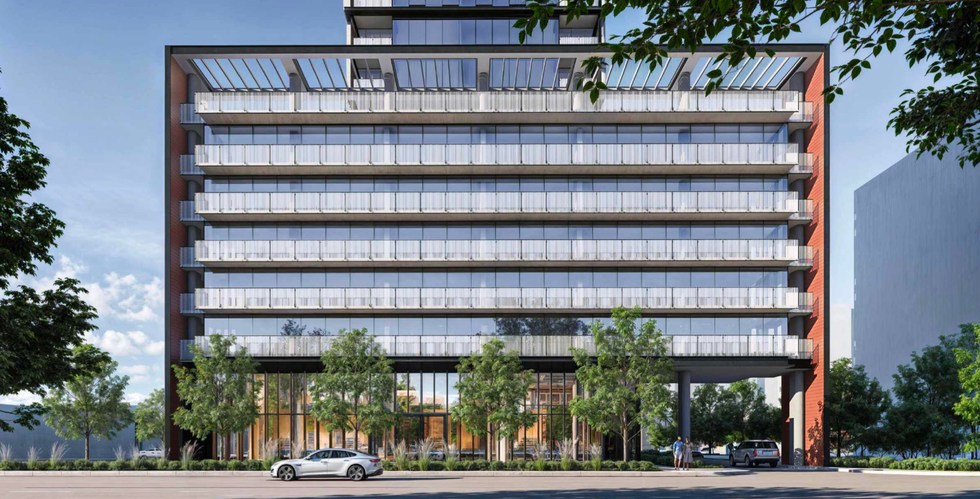
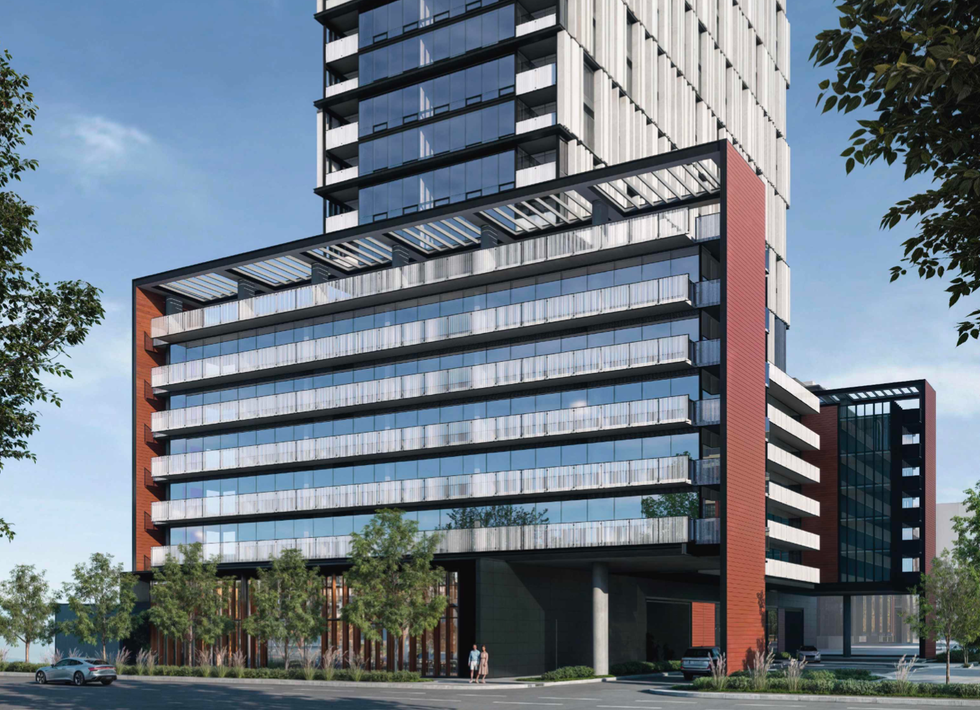
In terms of amenity space, Hazelview is proposing a total of around 25,607 sq. ft, which includes 12,701 sq. ft to be located indoors and 12,905 sq. ft to be located outdoors. A 6,027-sq.-ft indoor amenity area would directly connect to a 3,261-sq.-ft outdoor amenity area on the ground floor, and the seventh floor is exclusively reserved for amenity uses, with 6,673 sq. ft planned to be indoors, connecting to 9,633 sq. ft outdoors.
The proposal also calls for four levels of underground parking, which would accommodate a total of 357 parking spaces, 62 of which will be made available for retail guests. A total of 548 bicycle parking spaces are planned for the mezzanine and along the easterly building frontage, including 478 for residents and 70 for visitors.
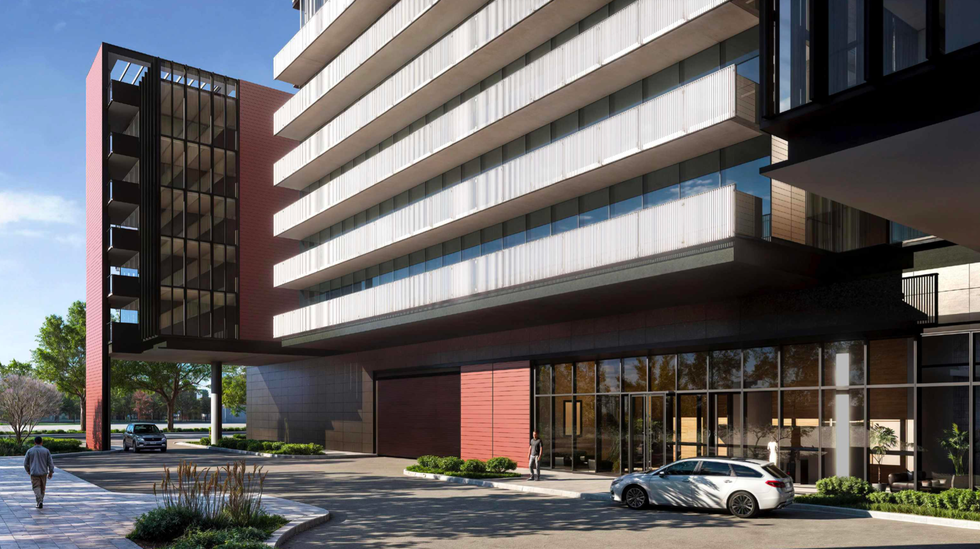
Renderings prepared by architects—Alliance show a six-storey podium that extends the entire depth of the site from Sheppard Avenue East. The north and west sides of the building are shown with the second level cantilevering over the driveway. The east and west building facades are the widest parts of the development, creating a clear delineation from the more slender 44-storey tower element. The proposed tower, which is rectangular in form, is shown with inset balconies along the north and south sides, and Juliet balconies on the east and west sides.
Although not shown in the renderings, private terraces are planned for the second floor (on the north, east, and south building faces) and third, fourth, fifth, and sixth floors (on the north, east, south, and west faces). The development would also be topped with a green roof.
- Snazzy New Four-Tower Development Proposed For Yonge And Sheppard ›
- Proposed Sheppard East Development Comes With A Shiny New YMCA ›
- 43 Storeys Proposed Next To Eglinton LRT, Caledonia GO ›
- Hazelview Secures First Rainbow Registered Rental ›
- AC Development Bumps Up Sheppard East Proposal To 30 Storeys ›
