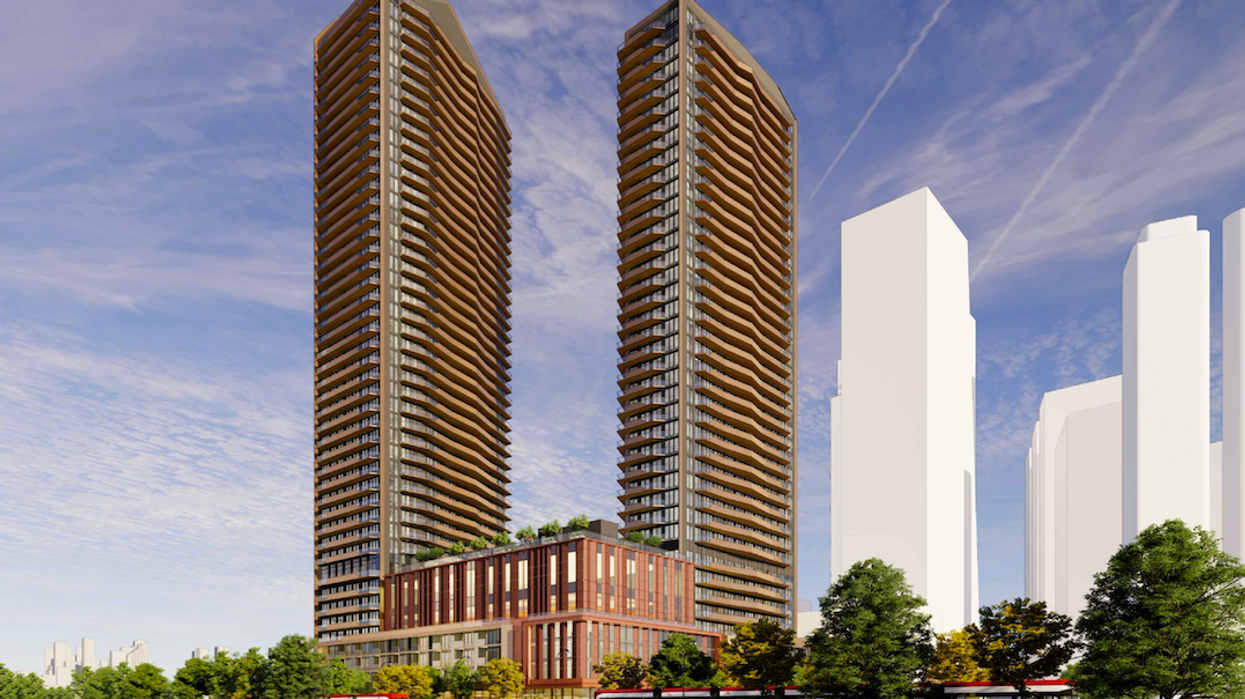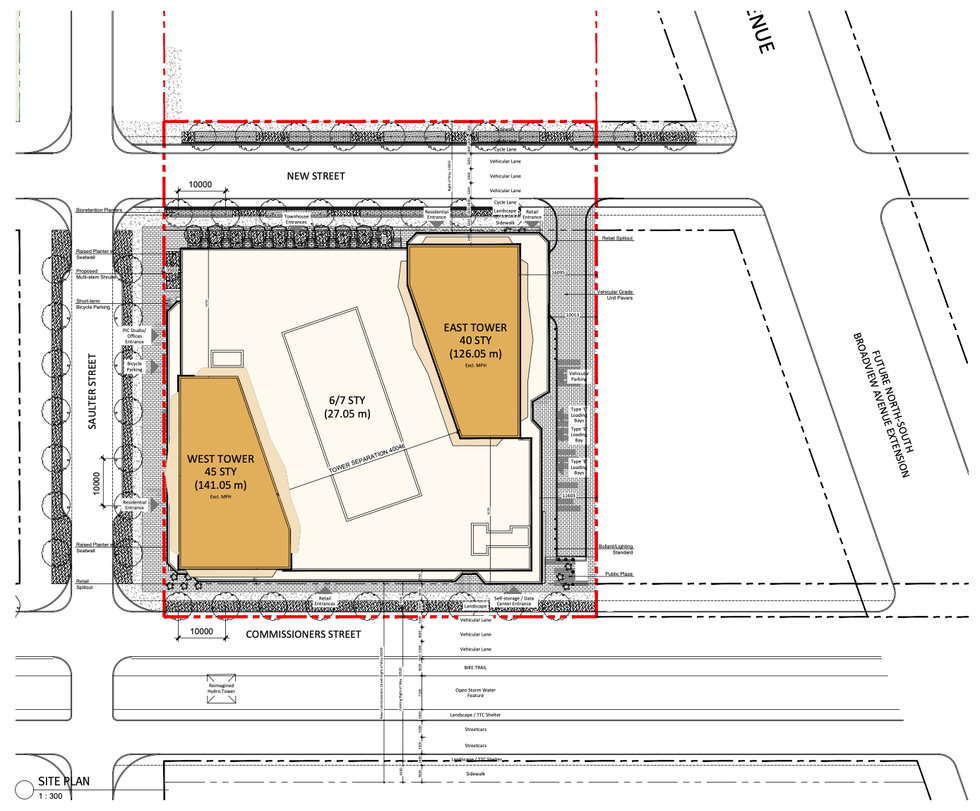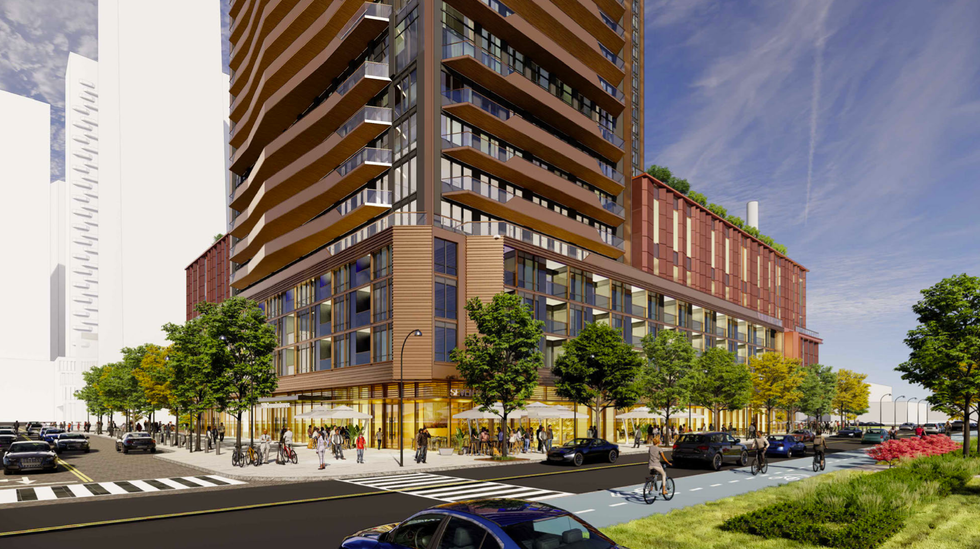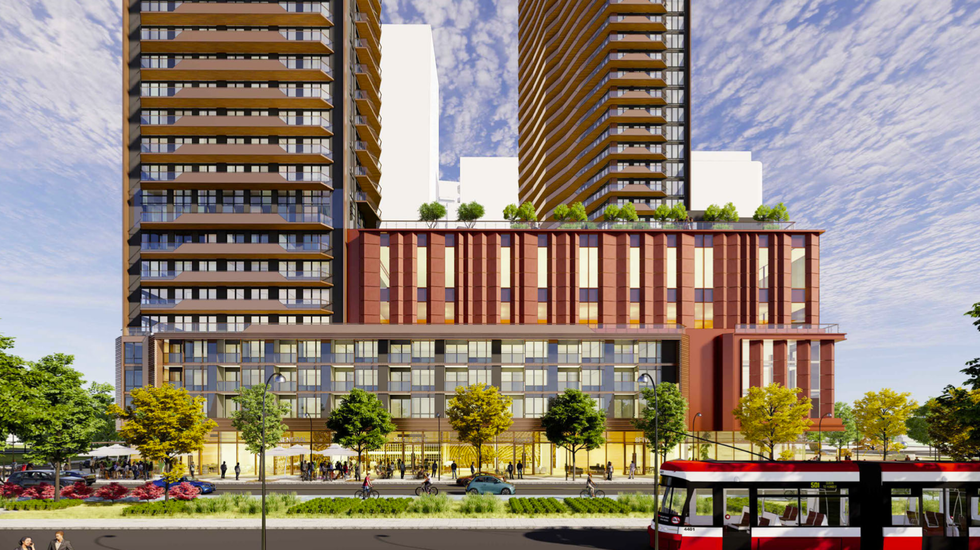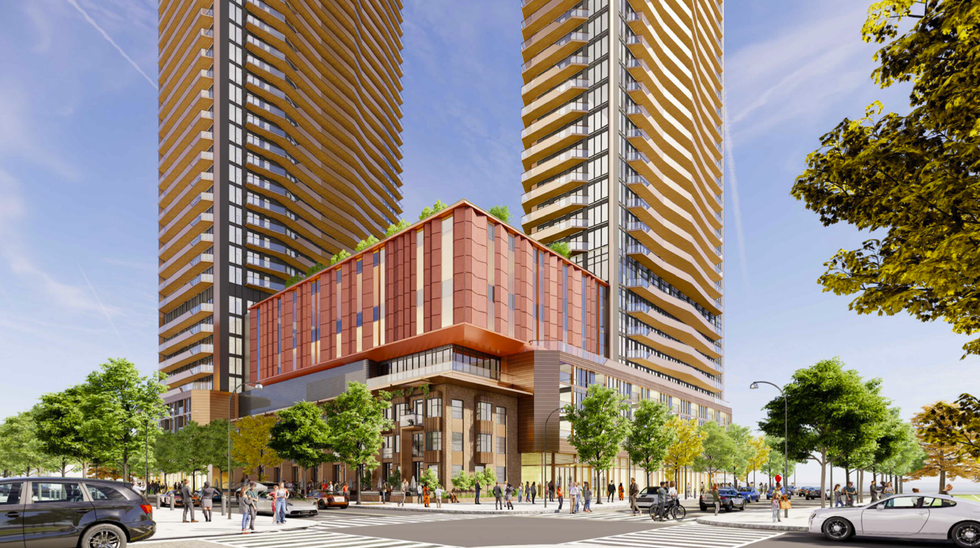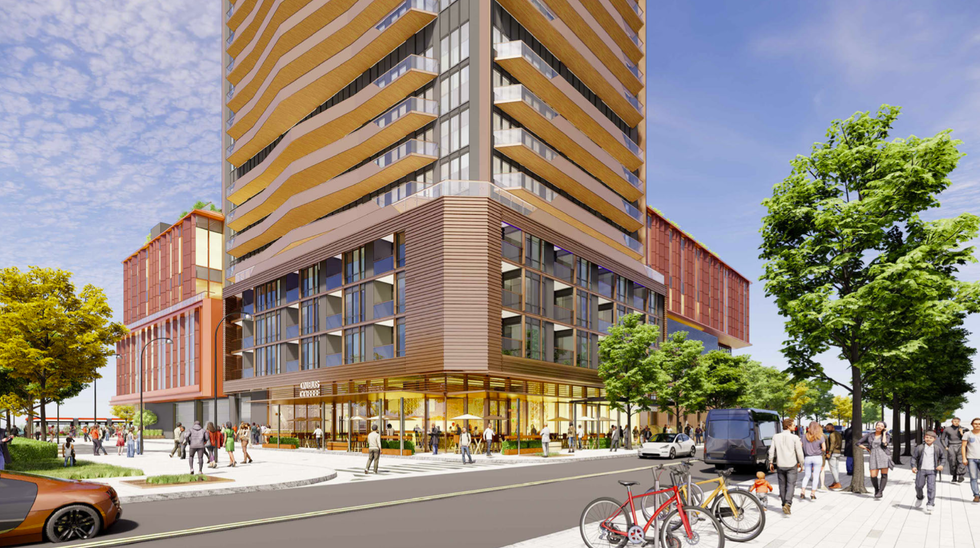In keeping with the ongoing efforts to turn the Port Lands neighbourhood of Toronto into a buzzing community and housing hub, Tepfam Holdings has filed plans for 280 Commissioners Street, at the northeast corner of Commissioners and Saulter Street South. Pending the City’s go-ahead, Tepfam is hoping to bring a pair of 40- and 45-storey towers and over 900 market and non-market residential units to the site.
Jointly, the two towers are anticipated to include 874,237 sq. ft of gross floor area, with 698,390 sq. ft dedicated to residential and 10,091 sq. ft to retail. To accommodate the proposed development, Tepfam is also seeking permission to demolish the existing self-storage facility on the site. Even so, the proposal specifies 104,658 sq. ft to be used to accommodate new self-storage space (or data centre), as well as 61,098 sq. ft to be used for a film studio or data centre.
According to the planning report prepared by MHBC and submitted to the City earlier this month, the residential units — 937 in total — would be disbursed across an east and west tower, with all affordable housing units “exclusively” within the former.
The 40-storey, 413-foot east tower, slated for the northeast corner of the site, would include 330,477 sq. ft of the total residential, as well as 31 studio units, 265 one- bedrooms, 91 two-bedrooms, and 44 three-bedrooms for a total of 431 units. Of that total, 42 are planned to be affordable rentals — including 12 one-bedrooms, 18 two-bedrooms, and 12 three- bedroom units — and those would be located in the first to eighth floors. That translates to around a 5.4% dedication to affordable housing between the east and west towers.
The 45-storey, 462-foot west tower planned for the southwest corner site would accommodate the remainder of the residential GFA — 367,913 sq. ft — and six studios, 341 one-bedrooms, 79 two-bedrooms, and 50 three-bedrooms for a total of 506 units.
The east and west tower, planned to be around 131 feet apart, would be joined at the based by a shared eight-storey podium. The podium is where the bulk of the non-residential uses would be accommodated, including the film studio, data centre, self storage, and retail (potentially a home improvement store). Townhouse units with private entrances are also slated for the podium (on the first and second floors).
The entire development would be served by 295 parking spaces (within a two-level underground parking garage) and 1,060 bicycle parking spaces (within the parking garage and on the second, third, and fourth floors).
Renderings prepared by Hariri Pontarini Architects show the towers staggered in height in an effort to preserve “optimal views in all directions.” From an architectural perspective, the towers are distinctive, with “fins” on some of the projecting balconies and “sculpted” tower tops. In contrast, the windows and balconies on the base of the development appear to be flush or inset with the building envelope. “Final decisions with respect to material choice will occur at the detailed site plan stage,” the planning report notes.
In addition, Tepfam’s proposal calls for the creation of private “woonerf,” which is a dutch design concept characterized, in this case, by a pedestrian-oriented street running north/south on the eastern portion of the site.
- New Pair of Mixed-Use Towers to Liven Up Toronto's Port Lands ›
- Development Collective Files Plans For Three Port Lands Skyscrapers ›
- 14-Storey Mixed-Use Development Proposed For North Port Lands ›
- Toronto Approves Revised Plans For Wilson Heights 'Housing Now' ›
- Snazzy New Development Proposed For Yonge And Sheppard ›
- Colourful New Development Proposed For The Humber Valley ›
- ‘Smokestack’ Port Lands Proposal Increased To 53, 47 Storeys ›
