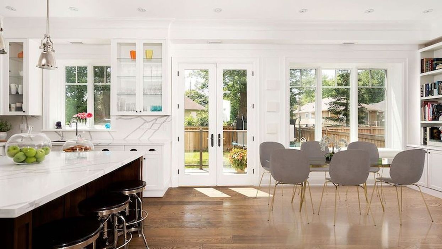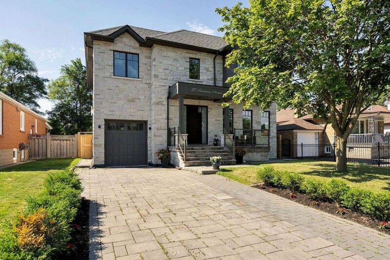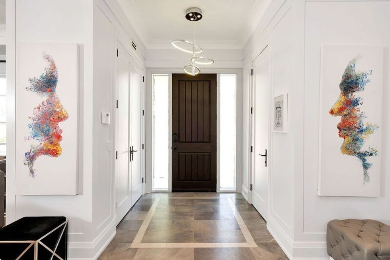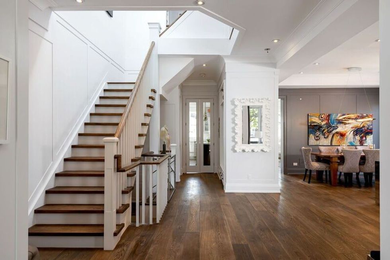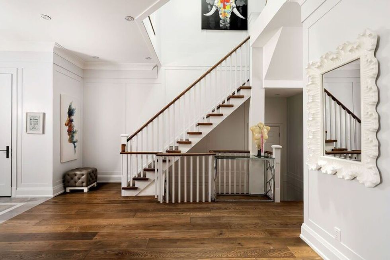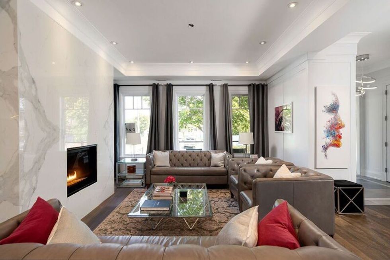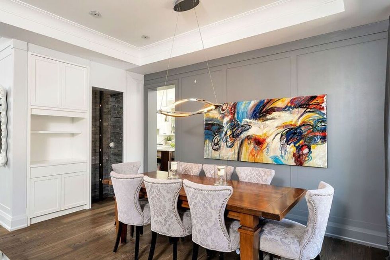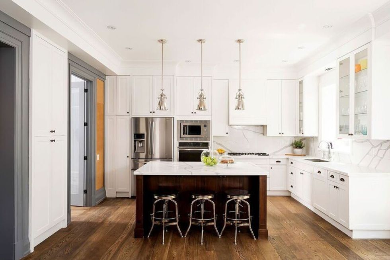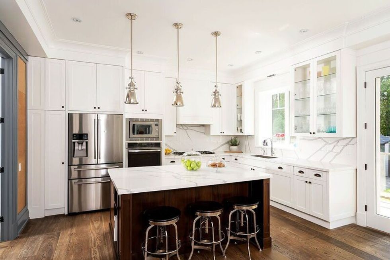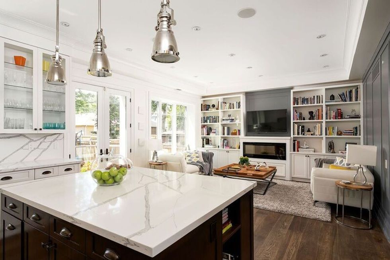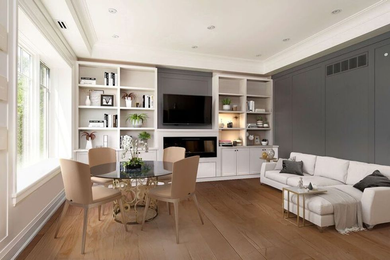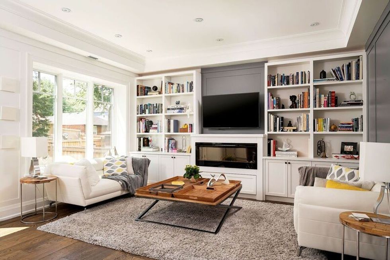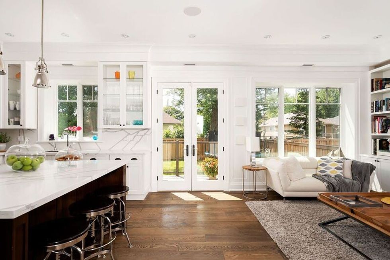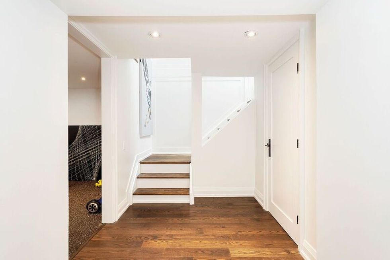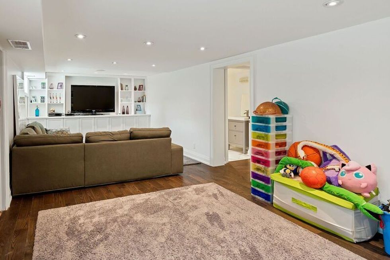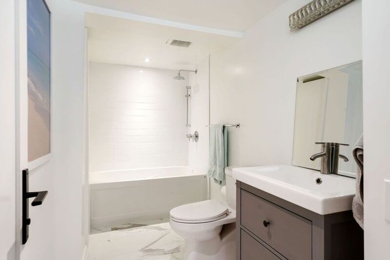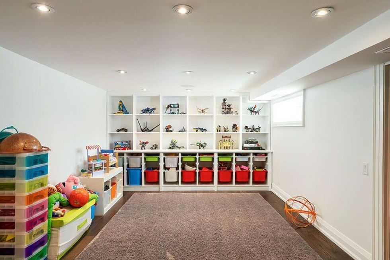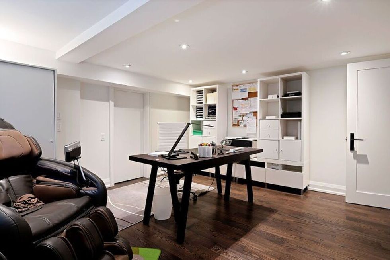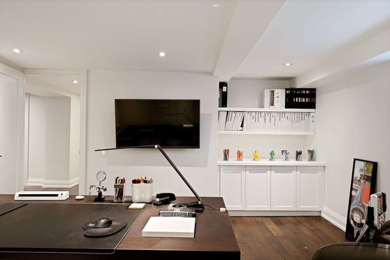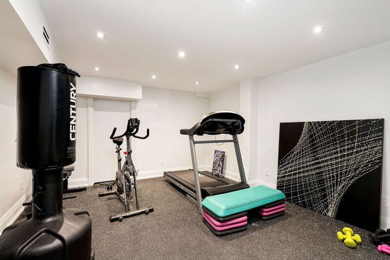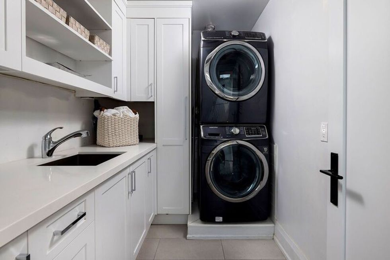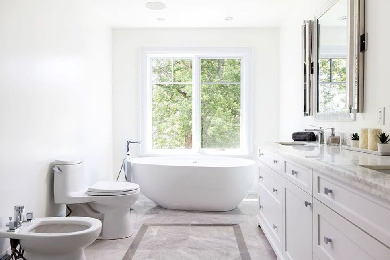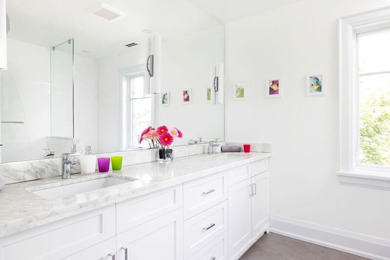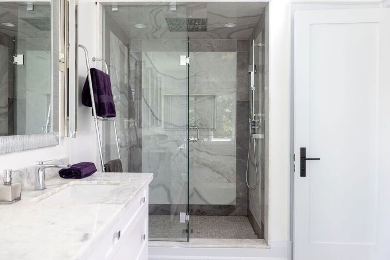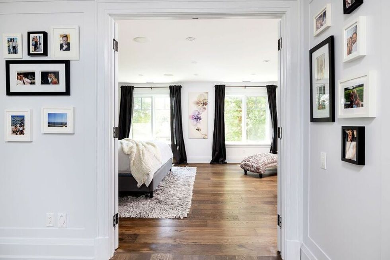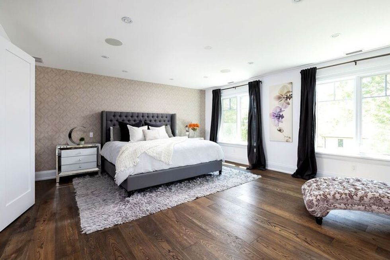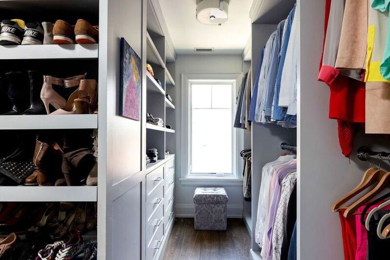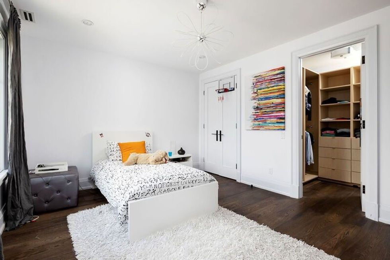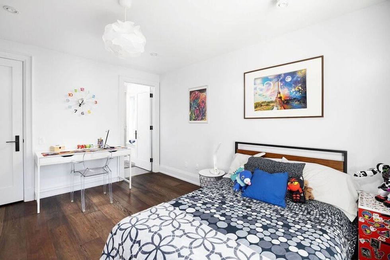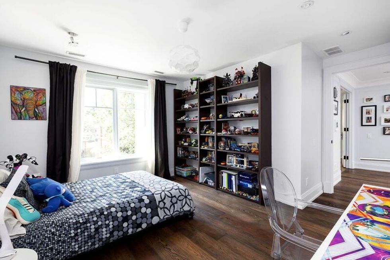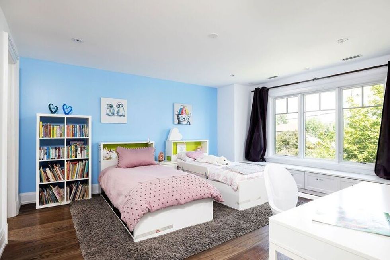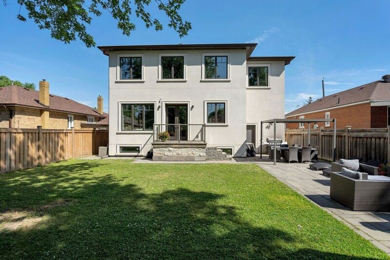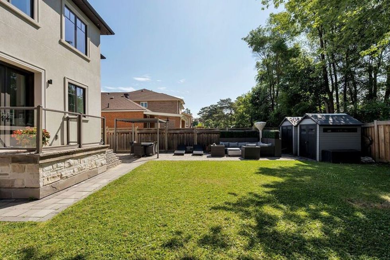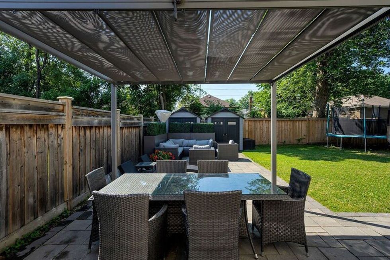Beauty, grace, and the durability needed to support a family lifestyle all come together at a newly-listed abode in Clanton Park.
Fresh to the market, 27 Invermay Avenue boasts a combination of elegance and ease, making it the perfect place for a family to settle into for years of memory making.
With its 5+2 beds and 5 bathrooms -- not to mention its 50 x 120, pool-sized, fenced lot -- the address is spacious and airy, while oak plank and inlaid marble floors bring forth the coziness any family home is beloved for.
From its sprawling interior to its top-tier location, 27 Invermay checks all the boxes that parents and kids alike could mark down on their dream-home wish list.
READ: Dive into Luxury: Stunning Abode with Saltwater Pool Hits Oakville Market
This property stands tall in the heart of Clanton Park, tucked off of Bathurst on a quiet residential street. Within walking distance are schools, parks, a Shoppers Drug Mart, and TTC access; when you want to reach more southern pastures, getting to the core will be a breeze.
Hopping in the car for a five-minute trip will have you at the likes of Yorkdale Mall, Costco, Home Depot, and Highway 401 -- the latter of which offers easy access to Pearson.
And when you're not hitting a downtown show or hopping a plane to a vacation destination, you'll be savouring family time in the beauty of your new abode.
Complete with 10-foot ceilings, design-panelled walls, a full-height porcelain gas fireplace, and an oak staircase brightened by a skylight, the details of this property are what really deliver its wow-factor. The kitchen, for example, is fashioned in two-tone colouring, with high-end appliances, ample storage, quartz counters, and an over-the-sink window working together to make entertaining an absolute joy.
At dinner time, meals can take place in the formal dining room, or perhaps outside, under the shade of your spacious gazebo. Post-meal espresso on the natural stone front porch -- overlooking the stone driveway, two-car garage, and lovely landscaping -- sounds like the perfect way to cap the evening, if you ask us.
When it comes time to retire, the grand Primary bedroom will serve as a spa-like sanctuary. With space for a king bed and lounge, the retreat is complete with a 6-piece ensuite (including a freestanding tulip tub and large shower), and a large walk-in closet.
In fact, all the upstairs bedrooms are finished with walk-in closets (and in addition to the Primary, a second boasts a three-piece ensuite, too). Each bedroom is made unique with a "custom feature," one being a bank of under-the-window cabinets, and another being a built-in desk.
Meanwhile, the finished lower level, with its own four-piece washroom, family room, rubber-floor gym, and office, can be used as-is or converted in-part into a nanny or in-law suite.
Specs:
- Address: 27 Invermay Avenue
- Bedrooms: 5+2
- Bathrooms: 5
- Price: $2,598,000
- Taxes: $9,685
- Listed by: Lisa Marie Doorey, Linda Chu, Cherry Li, Lori Barnes, Sotheby's International Realty Canada
Asking $2,598,000, this finely-crafted, custom-built home will spark joy in every member of the family.
Go on -- show the kids this home's virtual gallery, so they can start imagining how they'll decorate their new bedrooms. (And don't hold yourself back from doing the same.)
WELCOME TO 27 INVERMAY AVENUE
ENTRY
LIVING ROOM
KITCHEN AND DINING
LOUNGE
LOWER LEVEL
BATHROOMS
BEDROOMS
OUTDOOR
This article was produced in partnership with STOREYS Custom Studio.
