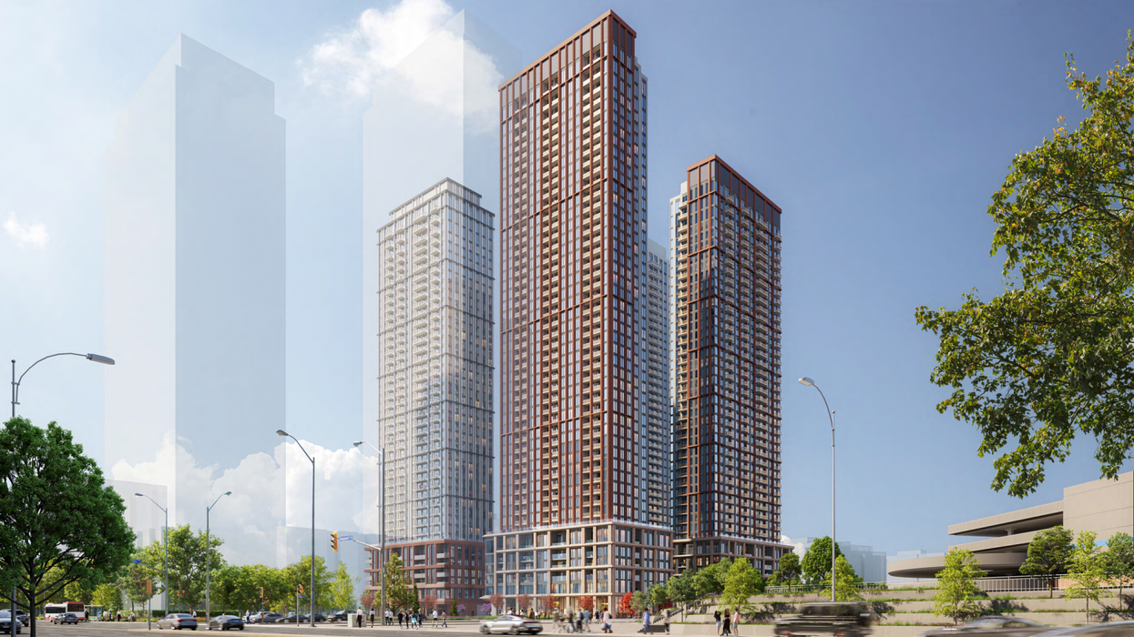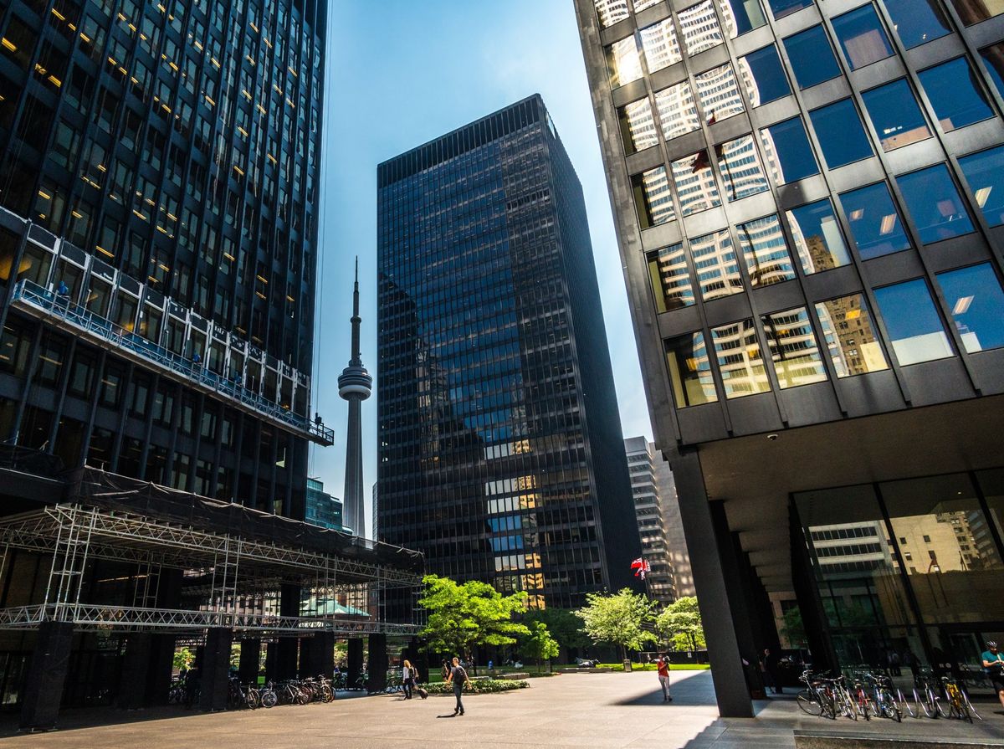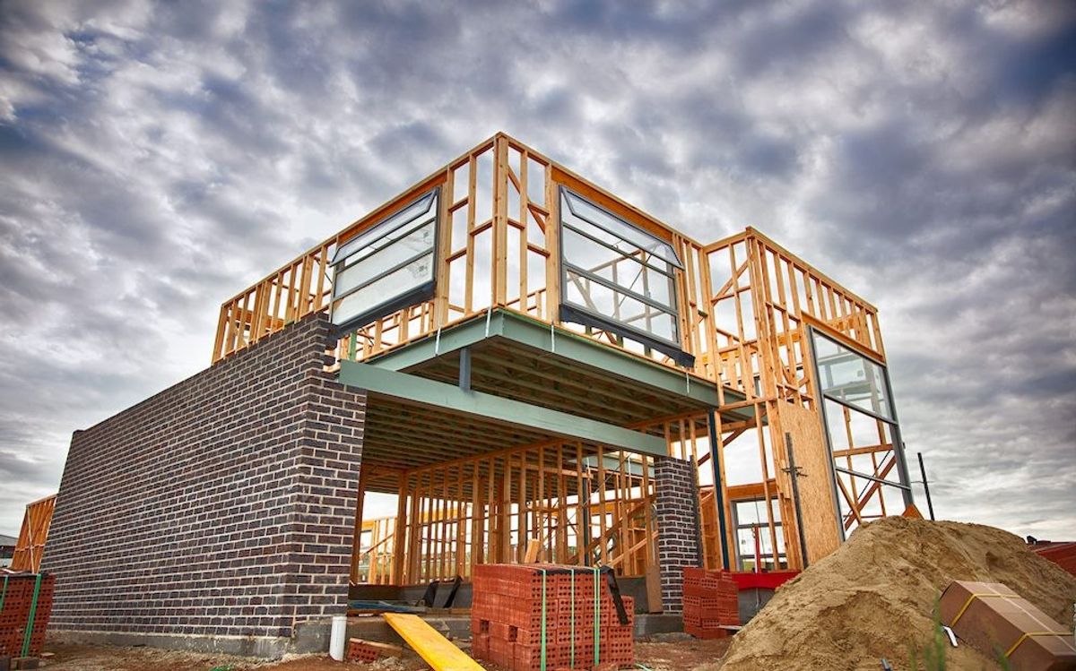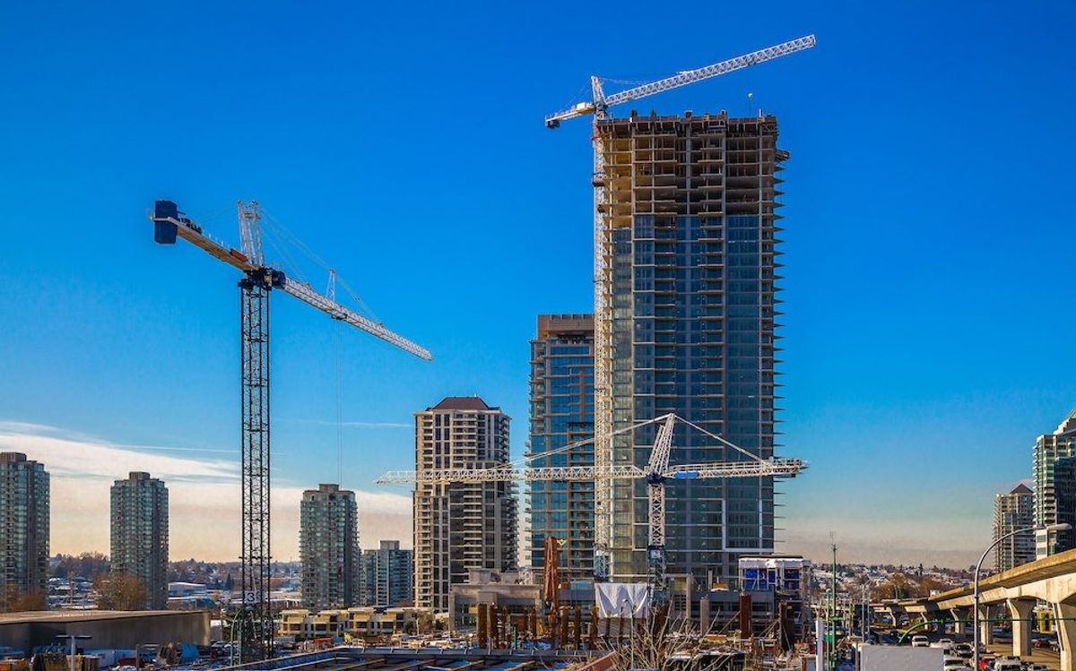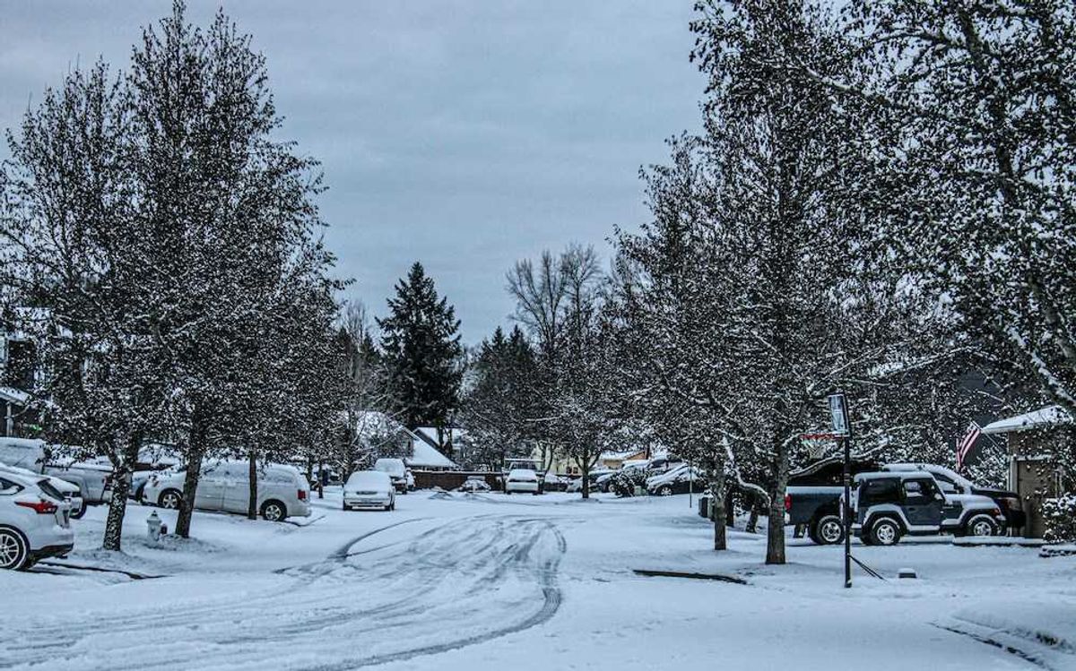Building plans recently submitted to the City of Toronto are envisioning the demolition of an existing 19-storey apartment building to facilitate the construction of a substantial four-tower complex that would deliver 1,814 residential units and a new public park beside Fairview Mall.
The plans come from Toronto-based developer Compten Management who filed the Official Plan and Zoning By-Law Amendment applications for the development in late December. If approved, the buildings would clock in at 47, 42, 42, and 42 storeys and span 1,363,496 sq. ft.
Located at 2600 Don Mills Road, just northwest of the Don Mills and Sheppard intersection, the 147,088-sq.-ft site has frontage on Don Mills Road to the east and Leith Hill Road to the north, with Fairview Mall just across the road.
The December application represents the most recent in a string of applications and revisions dating back to November 2017 when initial plans called for a single infill apartment building of 39 storeys containing 364 residential units, with the existing tower to remain. As a result of settlement offers approved in February 2020, the development was reduced to 33 storeys and three blocks of stacked townhomes were added, alongside the public park.
The following January, revisions were approved by the Ontario Land Tribunal (OLT) under the condition that there would be 19 affordable housing units delivered as well as a $1.46 million contribution to be directed toward capital improvements to the Oriole Community Centre.
Meanwhile, Compten, along with the two owners of neighbouring properties at 1650 Sheppard and 25 Leith, jointly filed a Draft Plan of Subdivision application in September 2021, intended to implement new planned roads included in OPA 490. The OPA was approved by the City in July 2020 following a block planning exercise for the northwest quadrant northwest of the intersection within which the sites are located.
But in 2024, the developers for 1650 Sheppard and 25 Leith abandoned their redevelopment plans and Compten was left to reimagine the development of its site at 5600 Don Mills. And what they imagined was much more ambitious than the original 39-storey infill apartment.
The most recent application calls for the full redevelopment of the site with four towers across three separate buildings. For the site layout, 42-storey Building A would sit in the southeast corner of the lot, serviced by a proposed municipal road in the south, which would also serve 47-storey Building B to the west. 42-storey Buildings C and D would be located in the northwest and northeast portion of the site, respectively, sharing a six-storey podium and fronting onto both Leith Hill and Don Mills. The buildings themselves will be designed by Toronto-based architecture firm BDP Quadrangle.
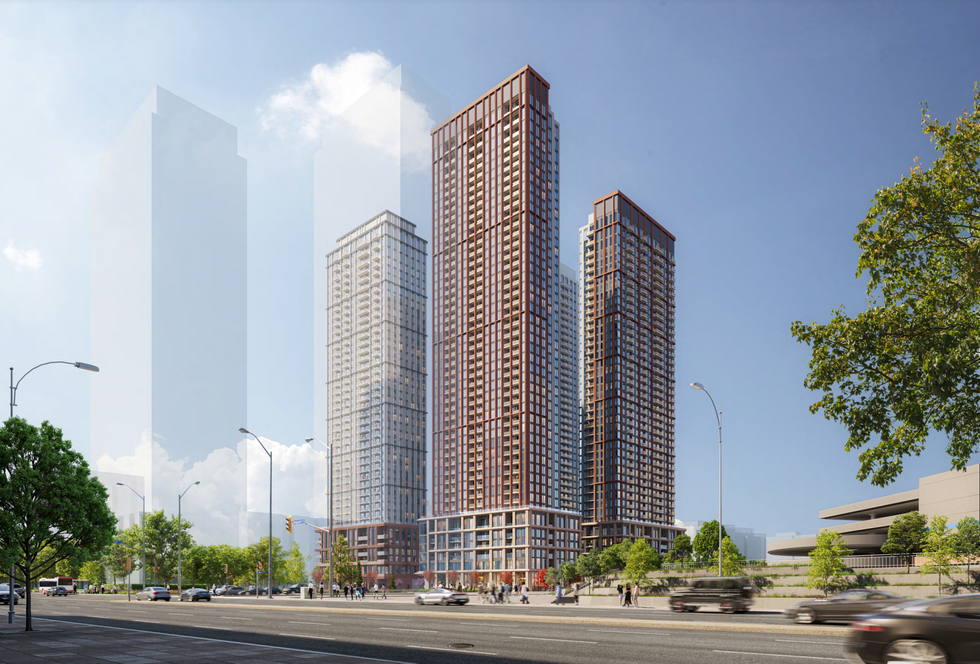
5600 Don Mills/BDP Quadrangle
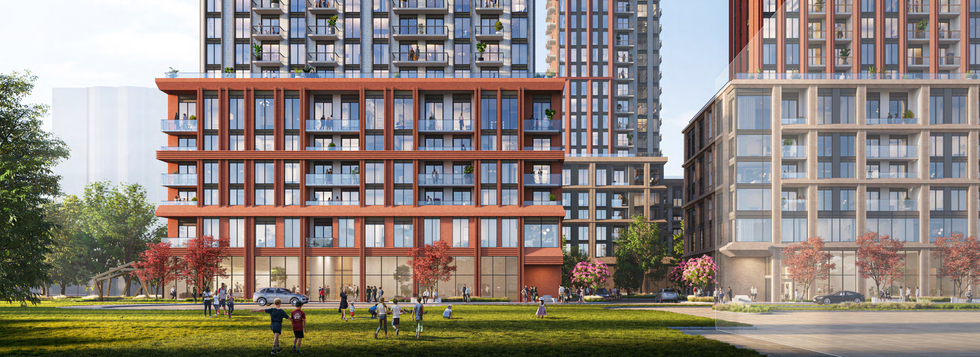
5600 Don Mills/BDP Quadrangle
Running through the centre of the site, a pathway for cyclists and pedestrians connecting Leith Road in the north to the new southern municipal road is proposed, and that would be bisected by an east-west-running courtyard that could include a children’s play area, BBQ area, seating areas, outdoor fitness area, lounge areas, and pet relief area. The interior pathway and courtyard would also be nicely complimented by the addition of a 11797-sq.-ft public park located to the south of all four buildings.
Building A is proposed to serve as the rental replacement building for the 226 apartments that will be lost in the demolition of the existing 19-storey building, in addition to 149 new units, Building B will offer 510 units, and Building C and D will deliver 929. All buildings included, the 1,814 units would be divided into 17 bachelor apartments, 579 one-bedrooms, 940 two-bedrooms, and 278 three-bedrooms.
Across all four towers 40,526 sq. ft of indoor amenity space is planned to be located at grade and on level two of each building, alongside a shared 38,976 sq. ft of outdoor amenity space in the form of courtyards, the pedestrian and cyclist pathway, and landscaped areas.
Finally, residents will have access to 497 long-term and 20 visitor vehicle parking spaces across two levels of underground parking, as well as 1,234 resident bicycle spaces and 127 short-term spaces.
But with excellent connectivity to surrounding transportation, residents have the option to go the public transit route. Located within walking distance of the site is the Don Mills subway and bus station as well as a number of surface transit routes. In the future, the site could also benefit from Metrolinx plans to expand and improve rapid transit along Sheppard Avenue East.
- Inside Metrotown's Tallest Proposed Tower: The 72-Storey McCarthy Plaza ›
- Four 23-Storey Towers Proposed For Etobicoke West Mall ›
- Choice Properties Plans 10- & 35-Storey Rentals Next To Woodbine Station ›
- 4 Towers, Affordable Housing Proposed For The Queensway ›
- 55-Storey Condo Could Become Tallest Liberty Village Building ›
