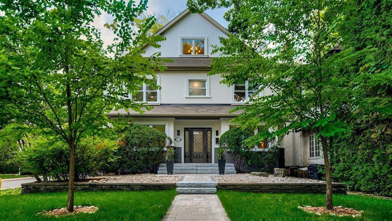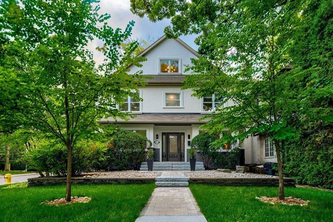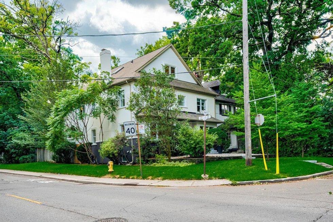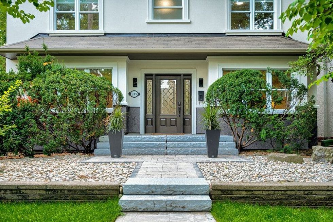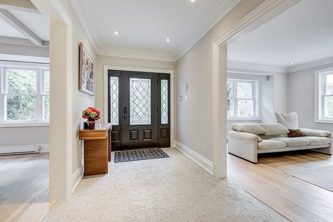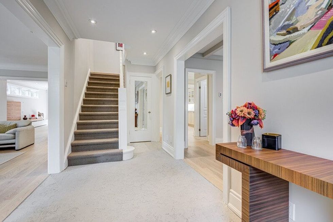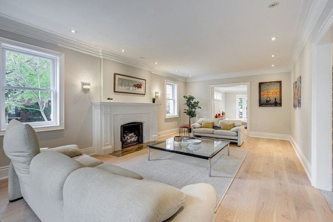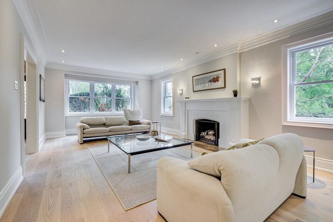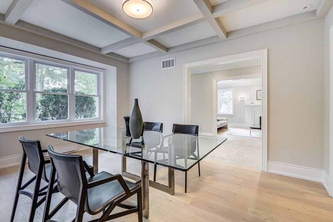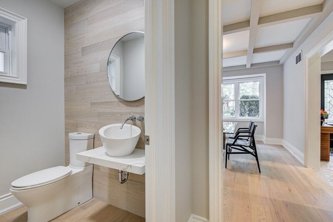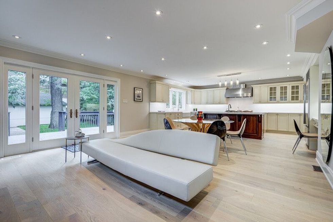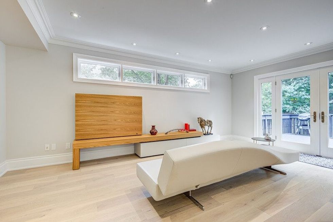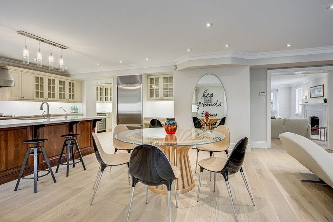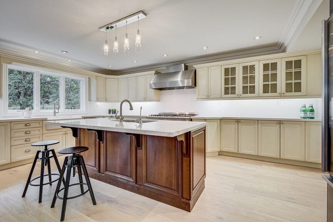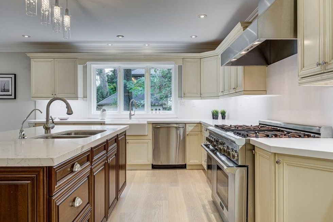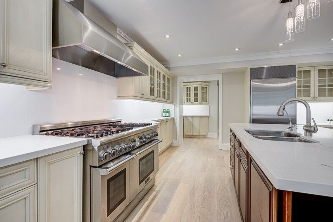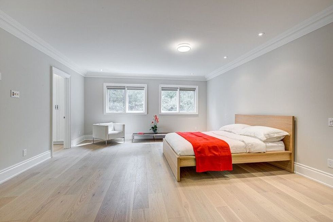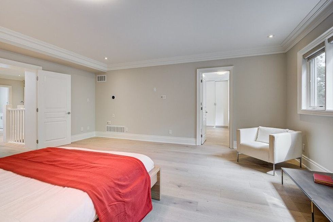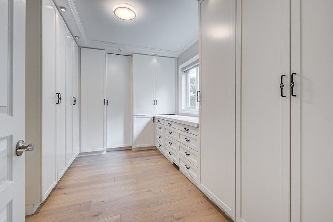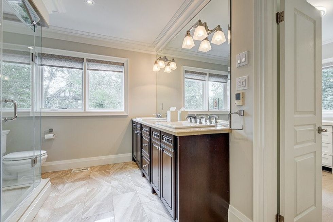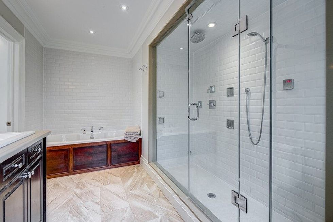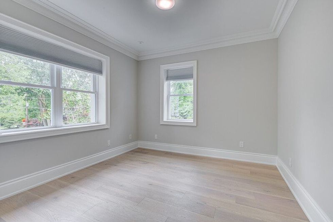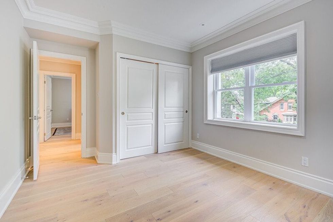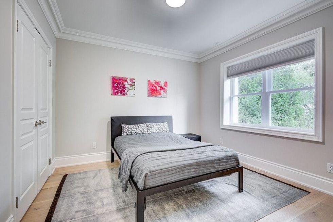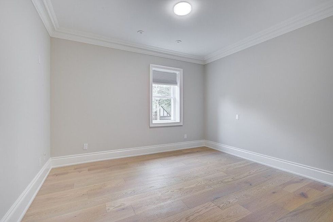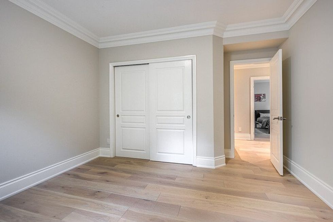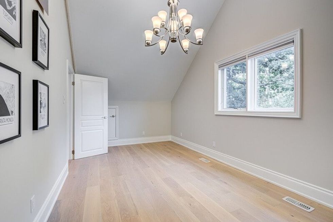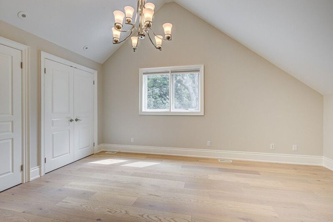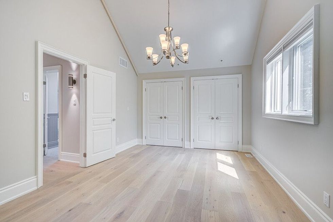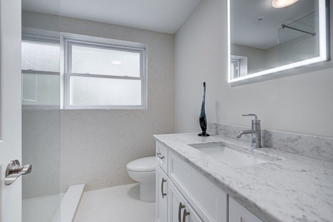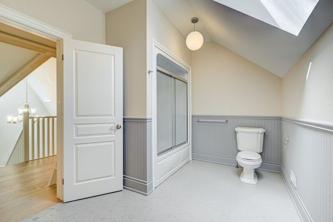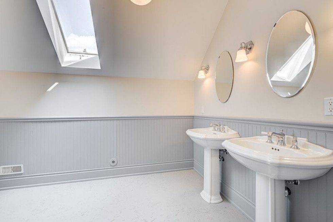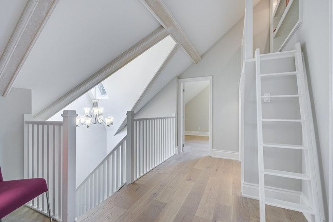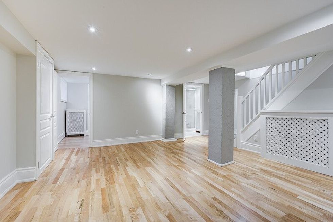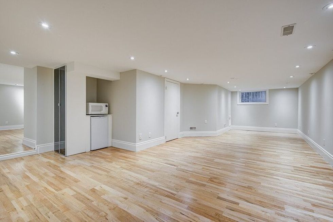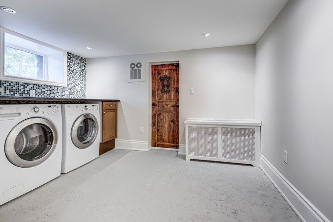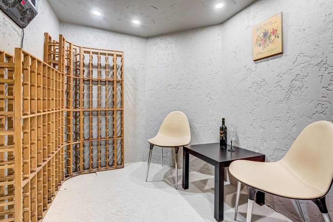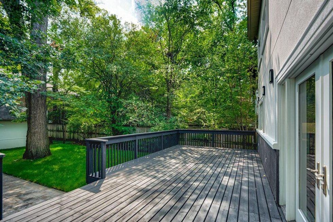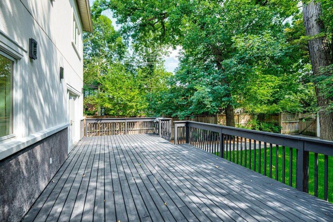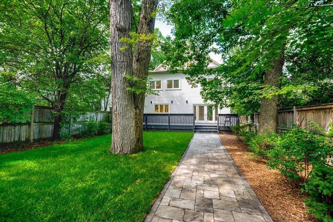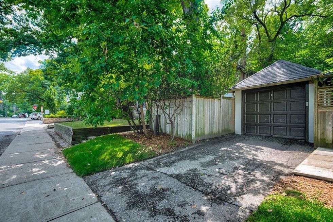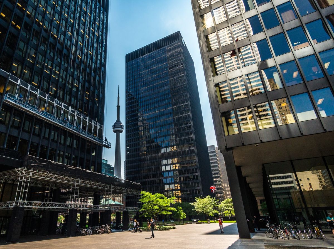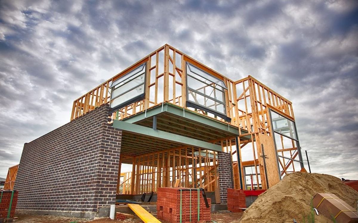So you escaped to cottage country for the last year (and then some)... And while Toronto's steady revival has you anticipating a return to the urban centre, you're not quite ready to leave Lake Joe's shore just yet.
Why not do your future self a favour and secure dreamy, newly-listed 249 Rose Park Drive, in the meantime?
The abode, asking $4,950,000, could be described as charming-cottage-meets-contemporary-spa-retreat, and is complete with an immediate financial ROI via a AAA tenant who's settled in until late spring 2022.
Newly-renovated and spanning 3,980 sq. ft (on a +5,400 sq. ft. lot, no less!), the home is sophisticated, elegant, and spacious, and claiming it now means glorious downtown days to look forward to, minus any rush.
READ: Bright and Airy Moss Park Gem Invites You to Enjoy Queen East Living
When your urban cravings do make a full comeback, there's no doubt this Moore Park address will be the place to satisfy them from.
To the west, Mt. Pleasant Road, St. Clair East, and Yonge Street offer the eats, shops, and amenities you know and love in a city centre, and transit access is just as close. Meanwhile, the home's east side is hugged by the Beltline Trail, which will guide you down to Evergreen Brick Works anytime you're craving a nature walk.
Speaking of natural environments, the green-space this property boasts is something to be desired. The corner lot is complete with a lush, wrap-around lawn, alongside a private and spacious backyard, protected by tree-cover.
Inside, meanwhile, is just as expansive and warm.
The living room, to begin, is filled with natural light, while a stunning gas fireplace serves as the space's centrepiece. Adjacently, a formal dining room, finished with a stunning coffered ceiling, provides an elegant place for a proper dinner party or holiday meal.
For more casual dining, the centre island at the heart of the open-concept, modern chef's kitchen will do quite nicely. For waffles or eggs Benny, the breakfast area, which looks toward the spacious living room -- and its walkout to the backyard -- may be preferred.
Also providing backyard views is the primary retreat, which is finished with an oversized dressing room and five-piece, spa-inspired ensuite. The second level's additional bedrooms are equally bright, notably spacious, and -- luckily for everyone -- all feature large closets.
The four-piece bath down the hall will be a comfort in the winter, as it's finished with heated floors.
The top floor's inviting layout is complete with a lofted reading nook on the stairs landing, which is an ideal place for kids (or adults, honestly) to hide away with a good book. The third level is complete with two bedrooms, both with double closets, and a four-piece bath with heated floors.
Zipping back down a couple of levels, the home's basement -- fully finished -- is complete with a family-sized rec room, wet bar, wine cellar, large laundry room, an additional bedroom for a nanny suite, a three-piece bath, and plenty of storage.
Specs:
- Address: 249 Rose Park Drive
- Bedrooms: 6+1
- Bathrooms: 5
- Lot: 5,428.13 sq. ft.
- Size: 3,980 sq. ft.
- Parking: 2
- Price: $4,950,000
- Listed by: Cheryl Thompson, Sotheby's International Realty Canada
Through to June of 2022, a top-tier tenant will provide monthly rental income of $11,000, translating to an immediate and ongoing financial return on your investment in this abode.
And in that time you can pack bags, select furniture, and make design plans... Slow and steady.
Cottage vibes in an urban environment, without the high-speed hustle and bustle so many cities are known for? Sounds like Moore Park's presenting an opportunity you can't refuse.
WELCOME TO 249 ROSE PARK DRIVE
ENTRY
LIVING ROOM
DINING ROOM
GUEST BATH
KITCHEN AND LOUNGE
PRIMARY BEDROOM
WALK-IN CLOSET
ENSUITE
BEDROOMS
BATHROOMS
UPPER-LEVEL LOFT
LOWER-LEVEL
LAUNDRY
WINE CELLAR
OUTDOOR
This article was produced in partnership with STOREYS Custom Studio.
