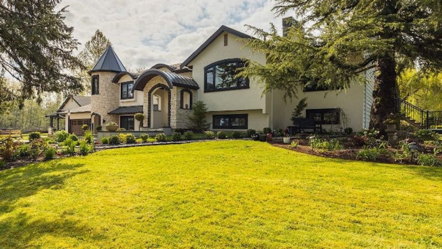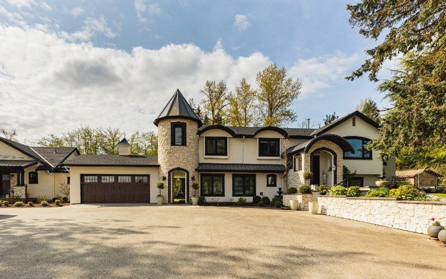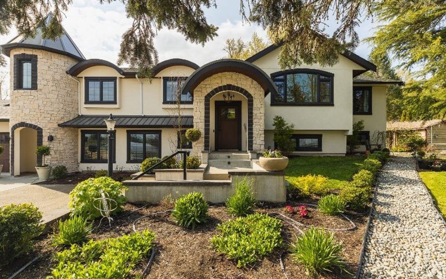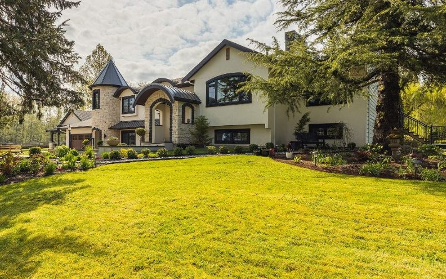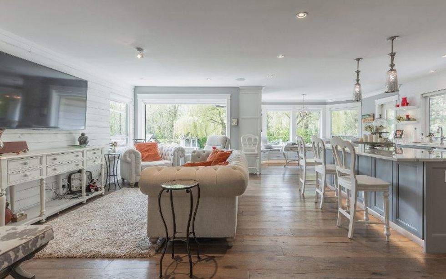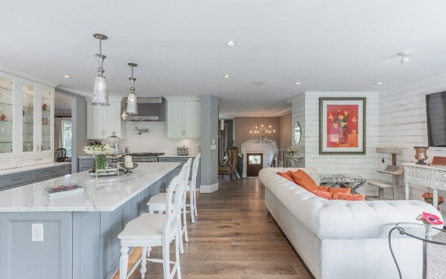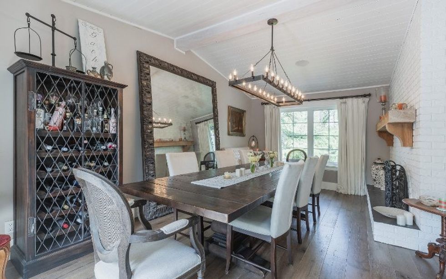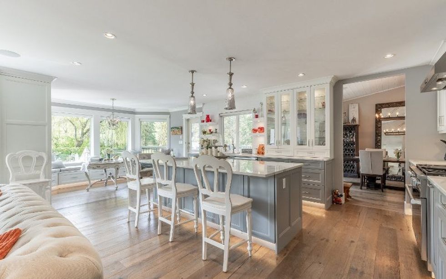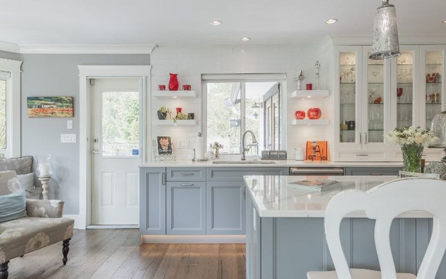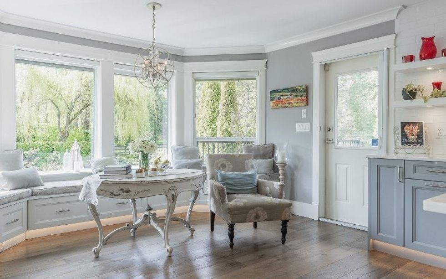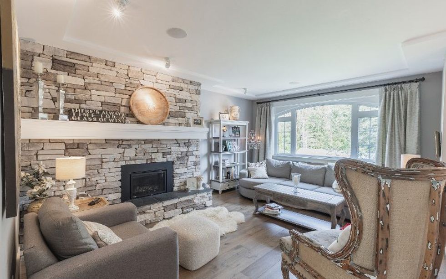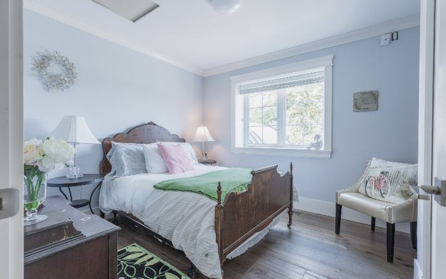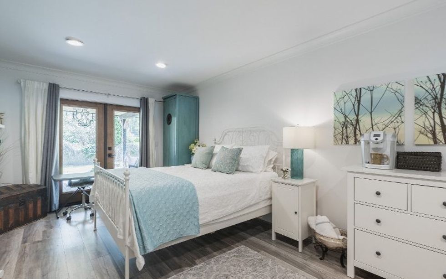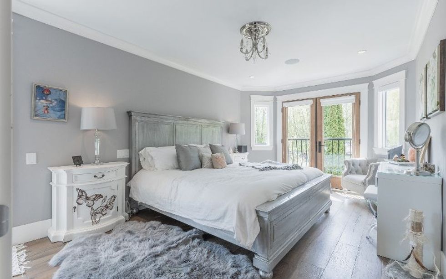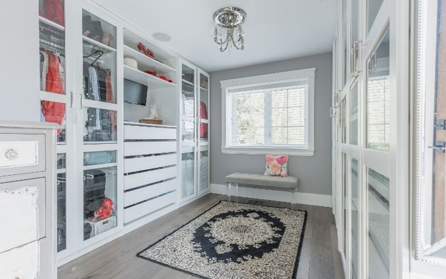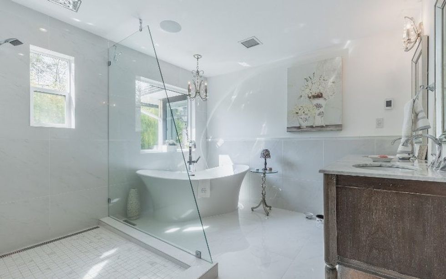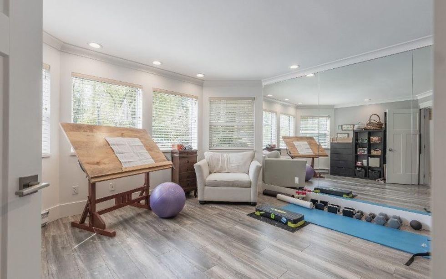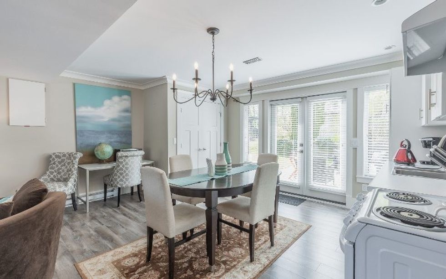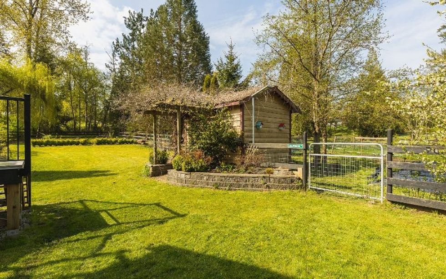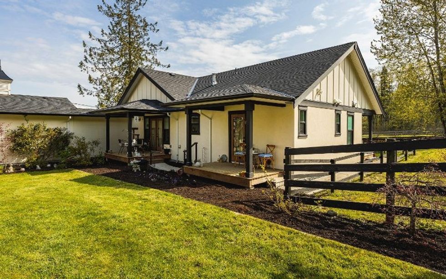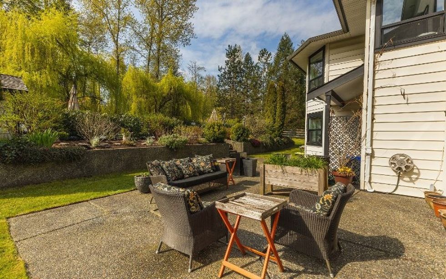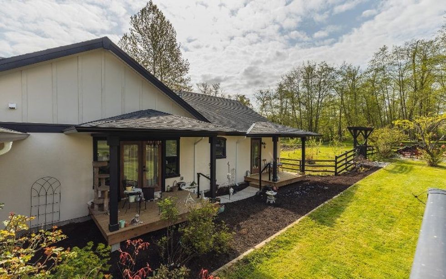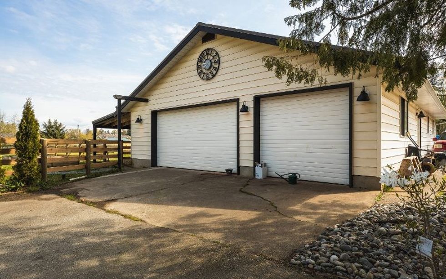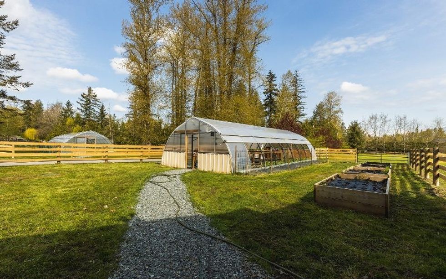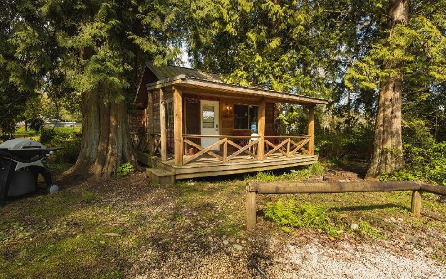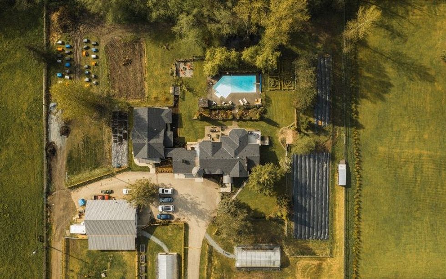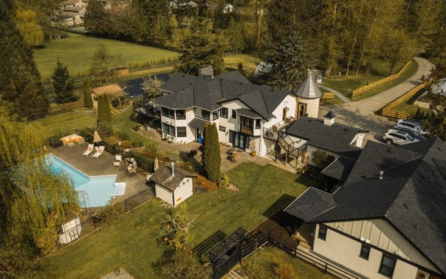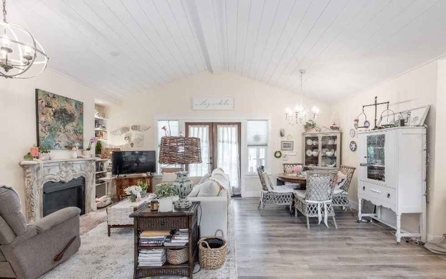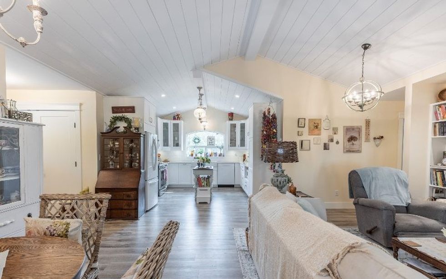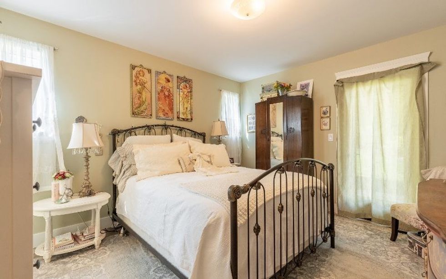New to the market in South Langley, this striking French Provincial-style estate is poised to take your breath away.
With a lot spanning 4.63 acres, 21326 2 Avenue waits at the end of a long and winding gated driveway, and is surrounded by lush forest.
While these surroundings make the home feel serenely secluded, this abode is located in one of the most coveted parts of Campbell Valley, known for its beautiful Campbell Valley Park.
With rolling green fields, trees, trails, horse stables, and vineyards abound, this neighbourhood is the answer to those seeking fresh country air.
READ: Peek Inside This Newly-Listed Luxury Estate in Niagara-On-The-Lake
What’s more, this home sits just a few minutes' drive from the United States border, making quick trips to Trader Joe's or Birch Bay all too easy for this estate's new owners.
Where the abode itself is concerned, 21326 2 Avenue offers up a resort-like experience. Upon entry, a sunken foyer greets you; separated from the main living area via multi-leveled flooring, the space maintains an open and inviting aesthetic.
An open-concept floor plan creates a seamless flow throughout the main level’s different rooms, making for the perfect entertaining backdrop. Meanwhile, the use of mixed materials brings new levels of depth to the interiors. The main floor features dark wood flooring, bright white accent walls, and darker coloured cabinets, which work together to paint a picture of opulence.
Specs:
- Address: 21326 2 Avenue, Langley, BC
- Bedrooms: 7
- Bathrooms: 5+1
- Size: 5,227 sq. ft.
- Price: $4,298,000
- Listed by: Philip DuMoulin, Sandra Miller, Summer Skarich, Jax Mullin, Lee DuMoulin, Sotheby’s International Realty Canada
In the kitchen, shades of white bring a crisp timelessness; when coupled with integrated appliances, high-end finishes, expansive countertops, an abundance of open space, and extra storage, this room effortlessly serves “functional elegance.”
The dedicated dining room is punctuated by a white brick accent wall, which brings a sense of intimacy to the space without interfering with the floor’s open-concept layout. Meanwhile, the kitchen’s adjoining living room boasts rustic wood accents and plenty of windows, which welcome plenty of natural light inside. All-in-all, this entire level is a host-type’s dream.
When the time comes to retreat at the end of the day, the primary bedroom – complete with an abundance of space, a walk-in closet with built-ins, and high-end finishes – beckons for homeowners to wind down. This chamber’s ensuite offers a spa-like experience with its doorless shower and free-standing bathtub. Here, you can soak the day’s stresses away.
Our Favourite Thing
Our favourite thing about this home has to be its sprawling backyard. Not only is there plenty of room for children to play, but this expansive space comes complete with an outbuilding, two stall barns, a workshop, laundry, a bathroom, a separate cottage, an in-ground pool, and fenced pastures. With all this out the back door, homeowners can experience country life without saying goodbye to nearby urban amenities.
This Campbell Valley estate invites you to elevate your daily life to new luxurious heights. Act fast, and you could call the serene and striking property all your own.
WELCOME TO 21326 2 AVENUE
LIVING ROOM
DINING ROOM
KITCHEN
FAMILY ROOM
BEDROOMS
BATHROOMS
BASEMENT
BACKYARD
COTTAGE
This article was produced in partnership with STOREYS Custom Studio.
