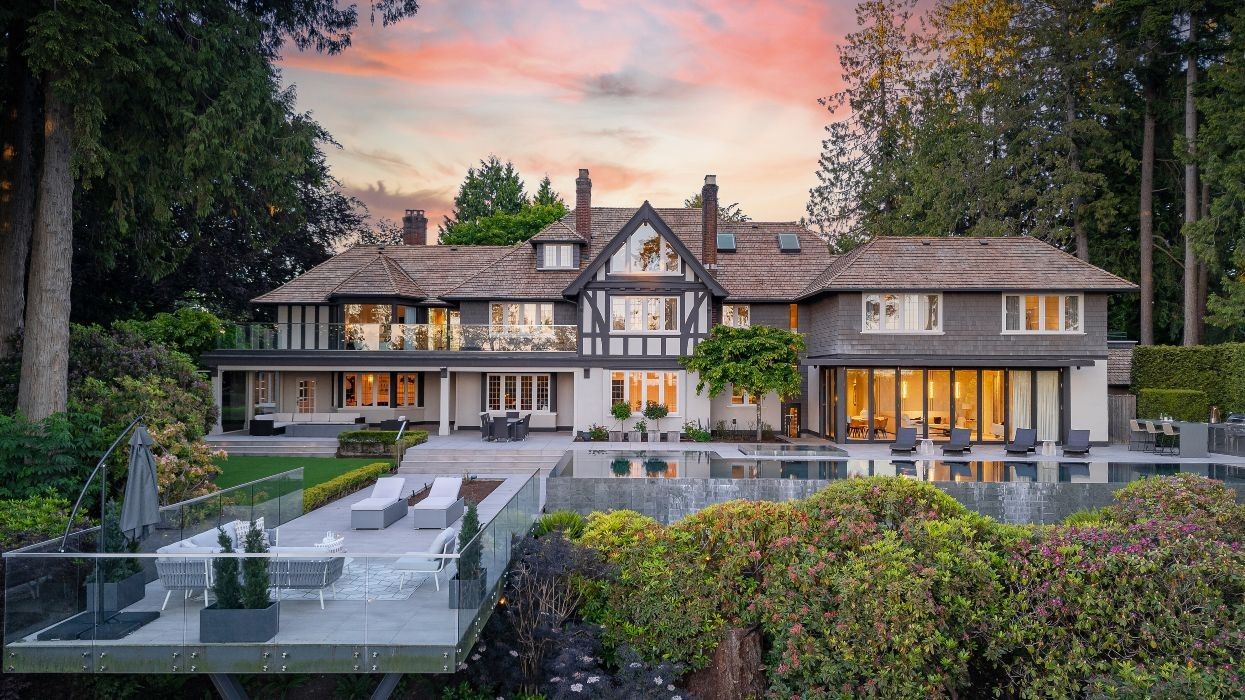One of the largest residential properties in Vancouver has officially hit the market.
The grand estate is a testament to unparalleled luxury and contemporary refinement, with splashes of classical elements that nod to the home's history and inspiration.
Known as the Gables Estate, the property sits at 2106 SW Marine Drive in the Marpole neighbourhood of Vancouver. Located a short distance from the Fraser River, the home is so close to the Marine Drive Golf Club that it's practically an extension of the (already sprawling) backyard.
The Tudor-style abode — designed like the 1500s-era homes of English royalty — was originally constructed in 1929, and looks impeccable for its age. The home includes six bedrooms, nine bathrooms, and 10,709 sq. ft of living space, and sits on a lot that sprawls over four acres, includes a private pond, and is finished with a putting green.
Specs
- Address: 2106 SW Marine Drive, Vancouver
- Bedrooms: 6
- Bathrooms: 7+2
- Size: 10,709 sq. ft
- Lot Size: 4.23 acres
- Price: $27,500,000
- Listed By: Victor Cheung, Sotheby's International Realty Canada
A massive driveway with — when the garage is considered — enough space for up to 10 vehicles, and a beautifully landscaped garden (anchored by a marble water fountain) lead to the home's entryway. On arrival, classical wood designs add to the Tudor-style aesthetic.
Moving further into the space, you'll find the central living space is as modern as they come, with a dining area, family room, and kitchen sharing an open floor plan. Nearby is also a dedicated dining room — the kind typically reserved for special occasions — that once again nods to that Tudor style.
Our Favourite Thing
The open-concept living area is one space (among several) that challenges the "age" of the Gable Estate. The living room is set against chic floor-to-ceiling windows that stretch wall to wall, the kitchen cabinetry features minimalistic design and ultra-modern tones, and the space is anchored by a contemporary centrepiece staircase that's enclosed in glass.
This mindful blend of modern with timeless has captured our hearts.
All six bedrooms are located on the uppermost level of the three-storey home, including the 26' x 21' primary retreat — and its luxurious ensuite bath, equipped with two matching vanities, a standalone tub, a glass-enclosed shower, and a fireplace.
The remaining beds and baths provide ample serene space for every member of the family to tap into their own personal R&R.
On the home's lower level, you'll find several additional flex rooms, an opulent wine cellar, and a state-of-the-art theatre room.
Last, but certainly not least, the home's exterior is waiting. Step out back to discover a spacious patio, which provides luxurious lounge space, dining space, bar space, and then some. Then there's the showstopper: a 65-ft, one-of-a-kind infinity pool, serving as the backyard's centrepiece.
Beyond the patio and pool waits a private garden, centred around a private pond.
Indeed, inside and out, this home is a true marvel. It transcends the ordinary while embracing the extraordinary.
WELCOME TO 2106 SW MARINE DRIVE
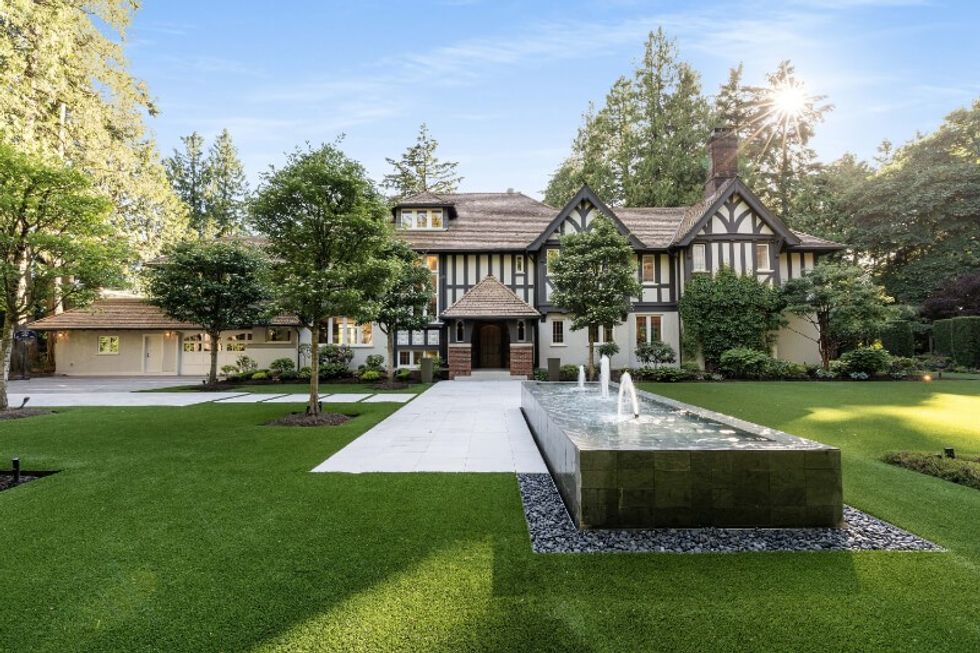
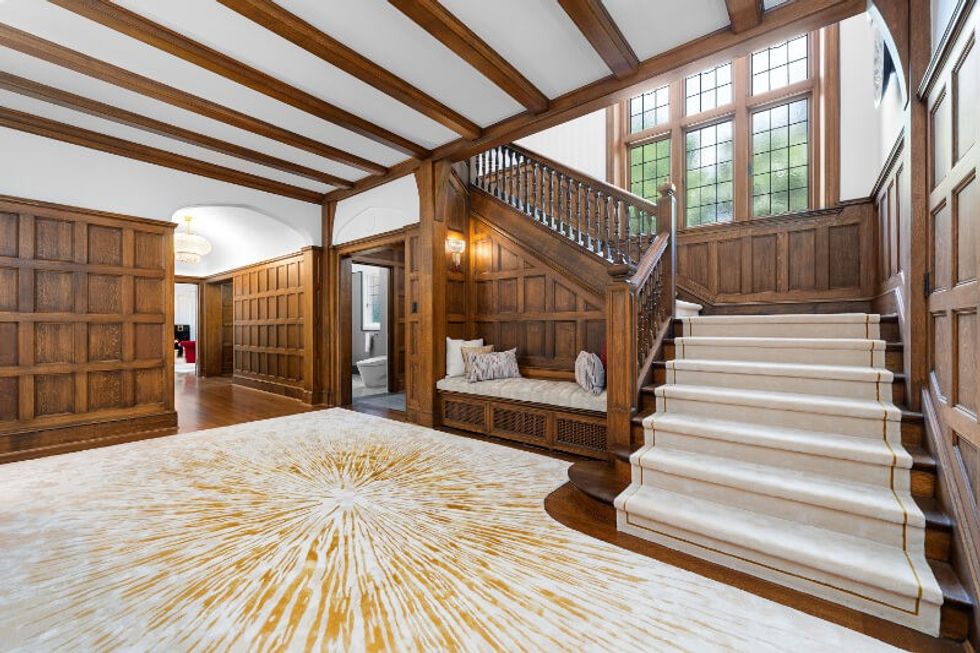
LIVING, DINING, AND KITCHEN
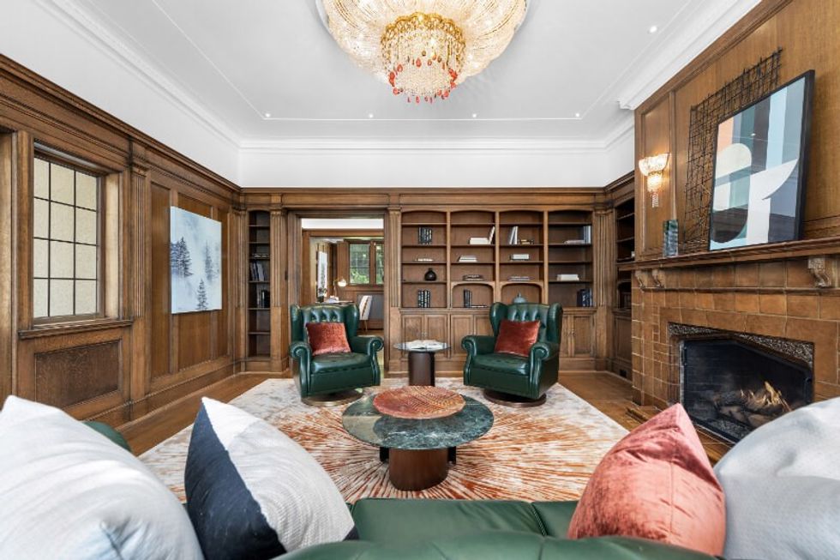
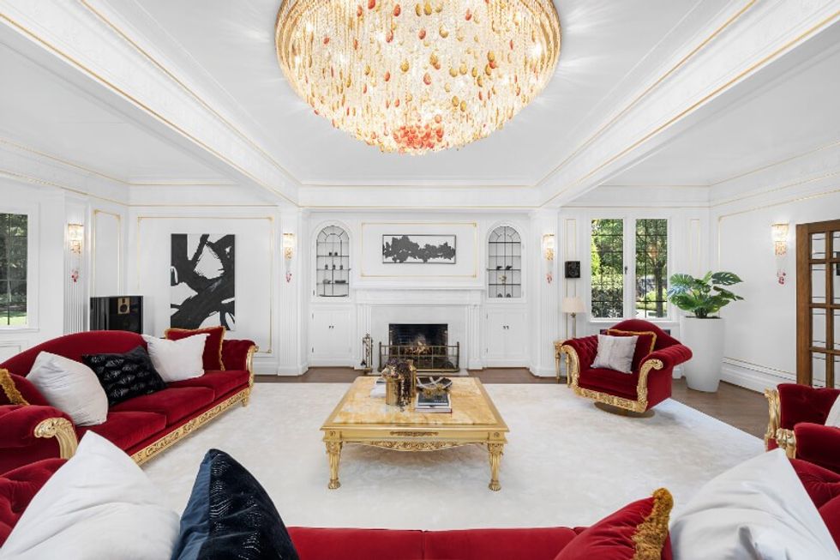
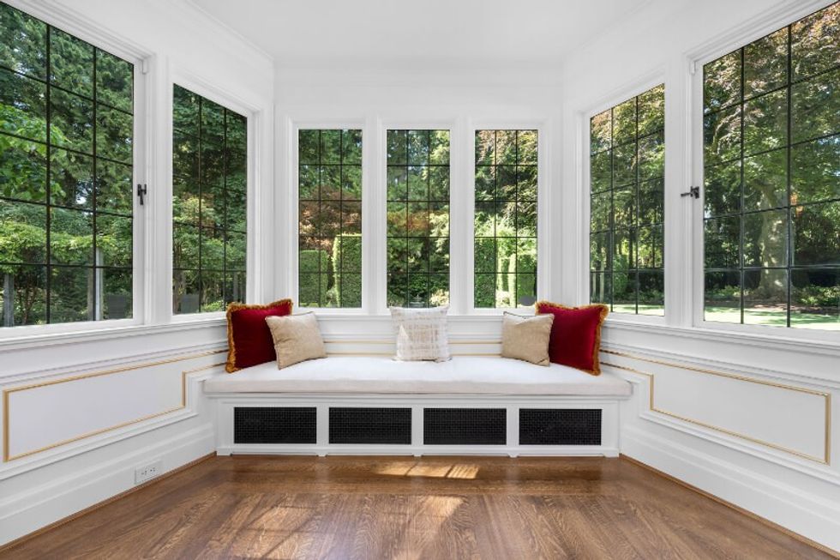
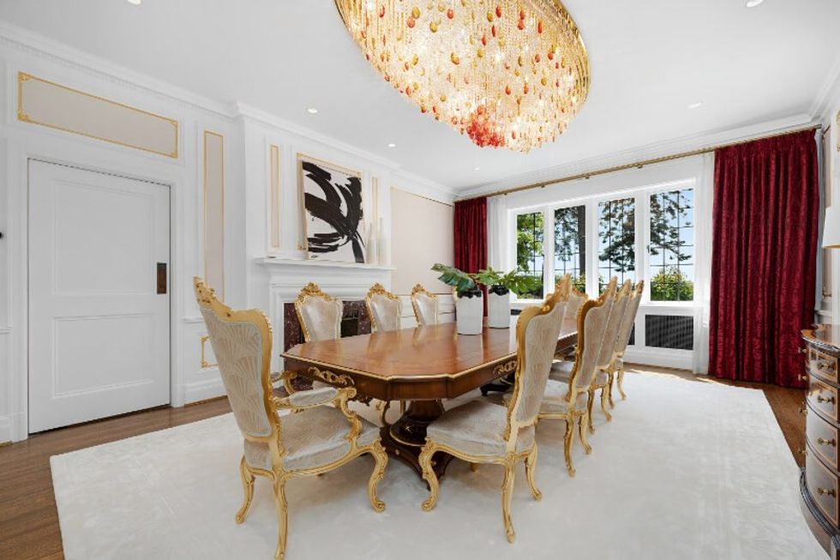
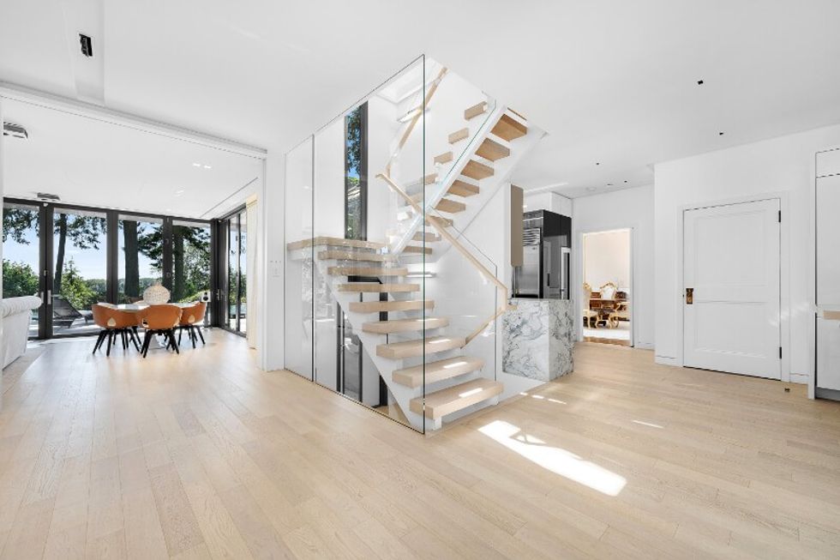
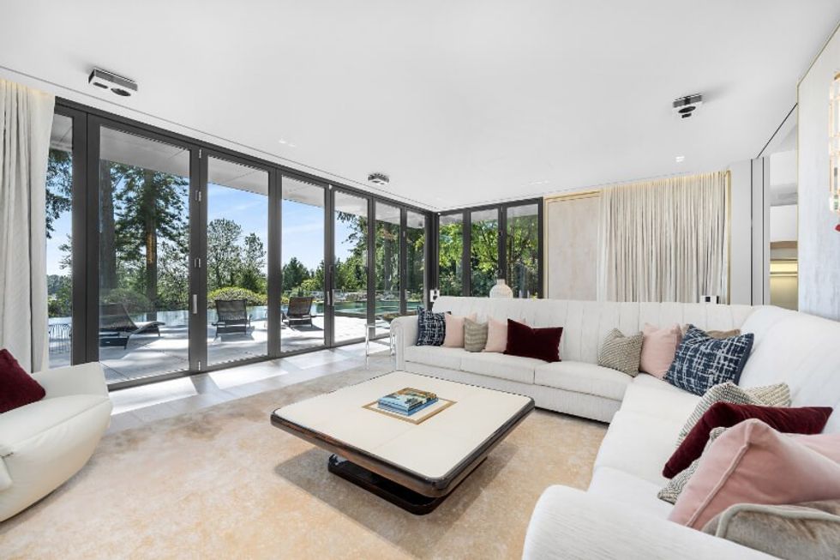
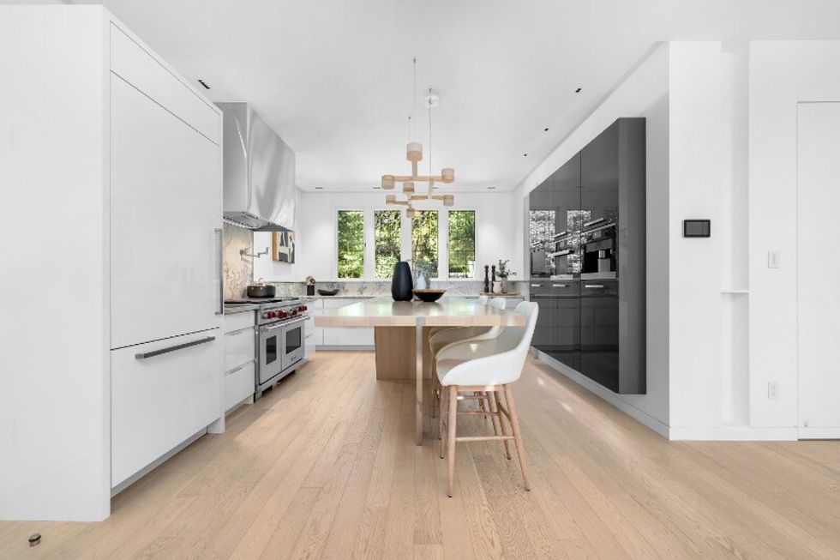
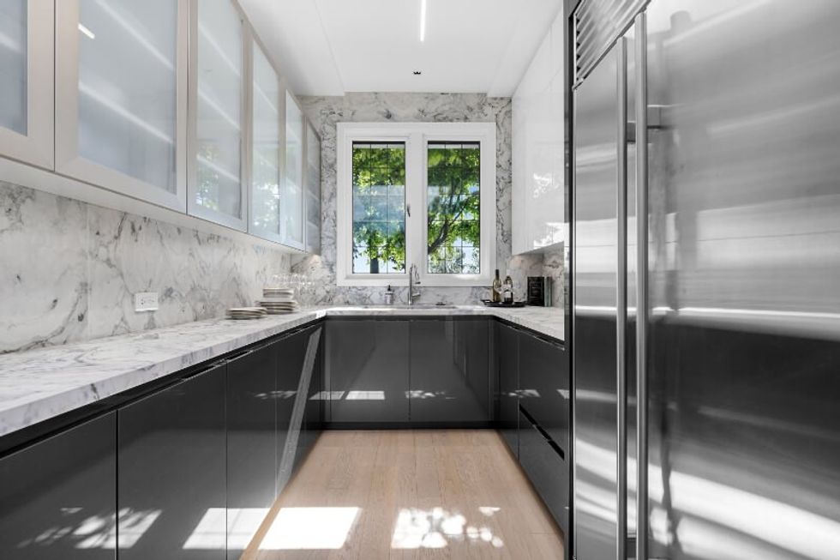
BASEMENT
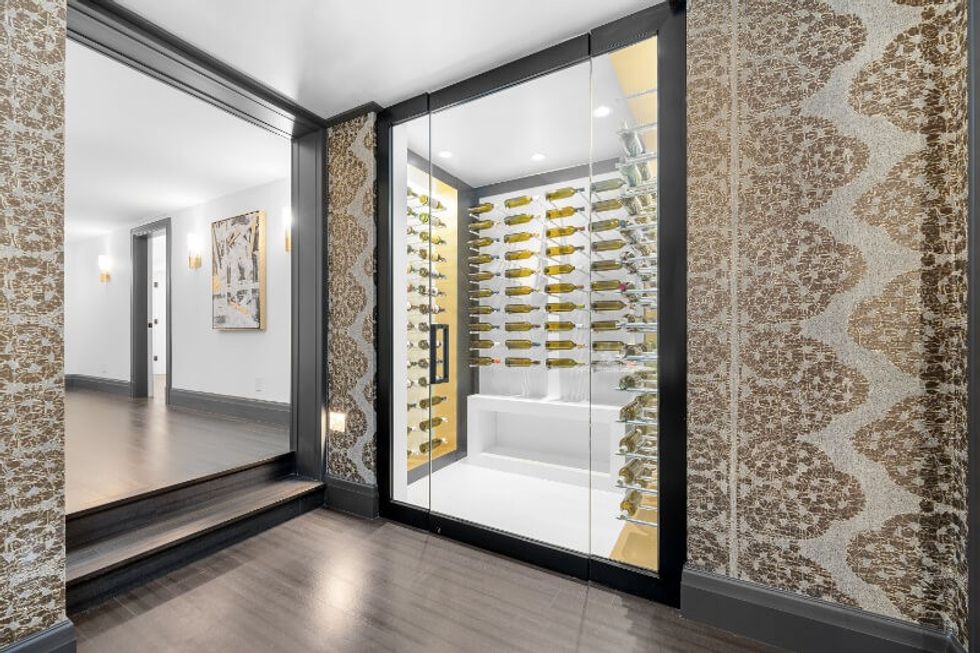
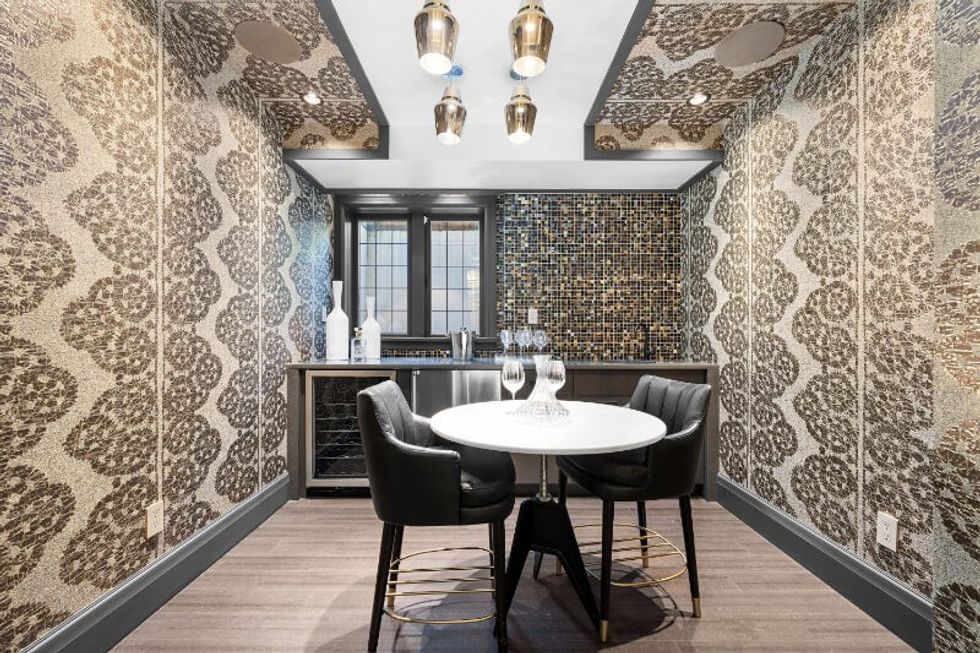
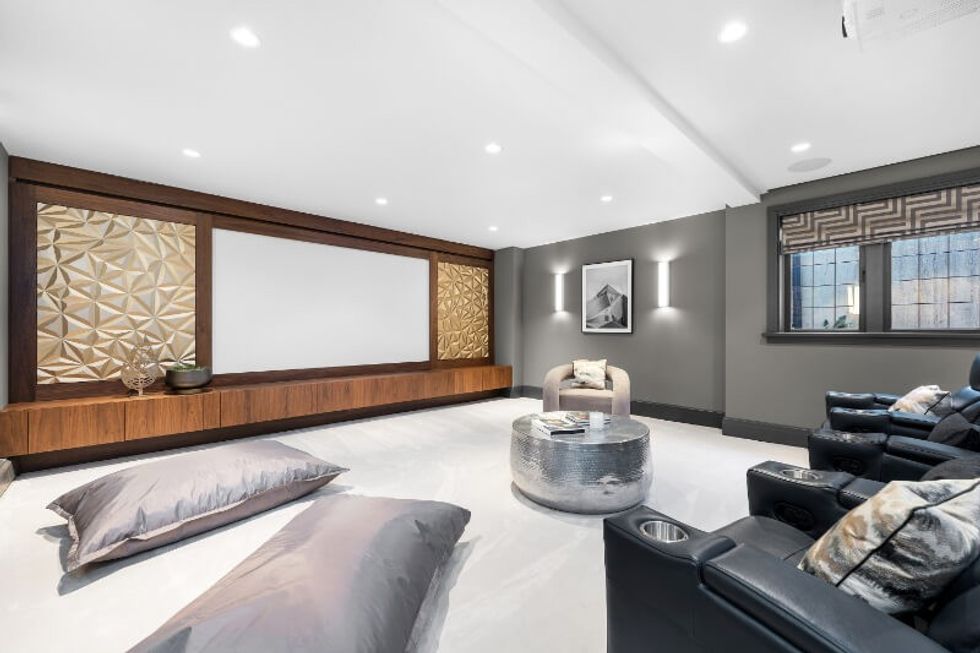
BEDROOMS AND BATHROOMS
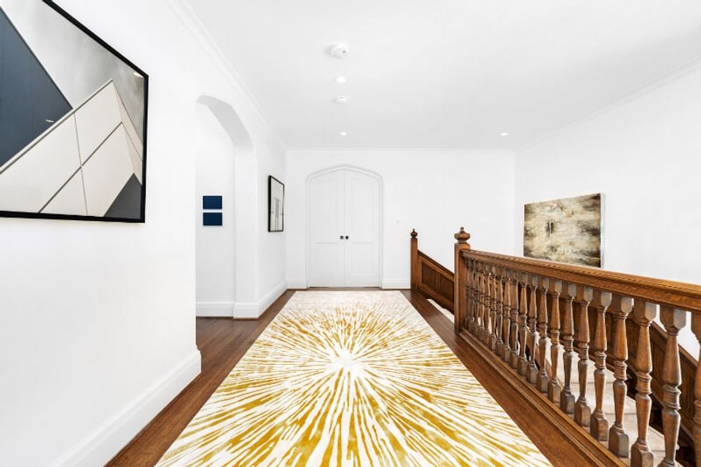
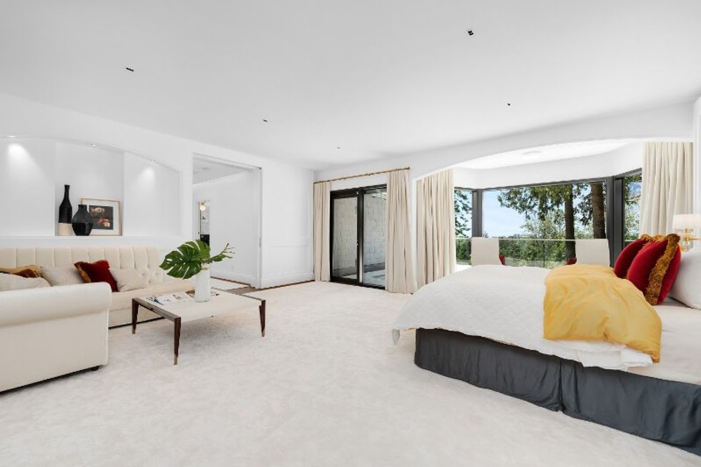
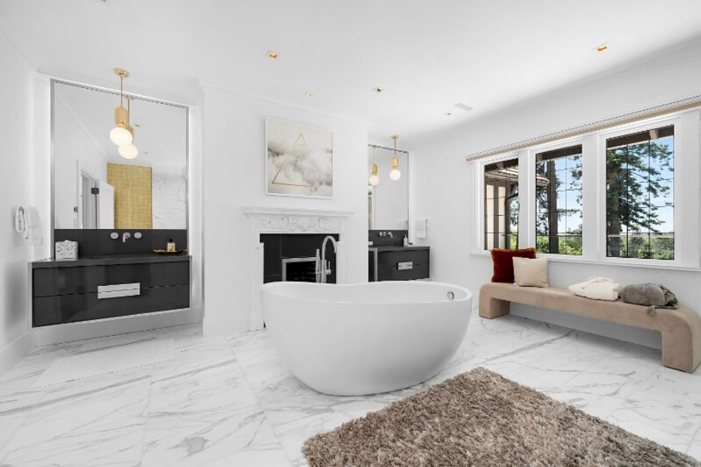
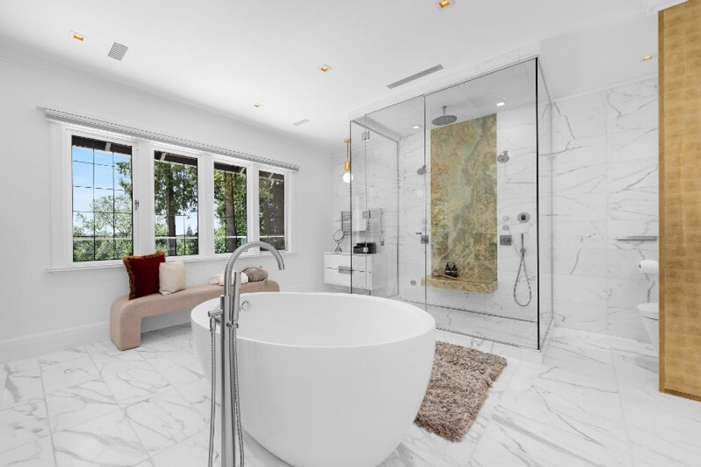
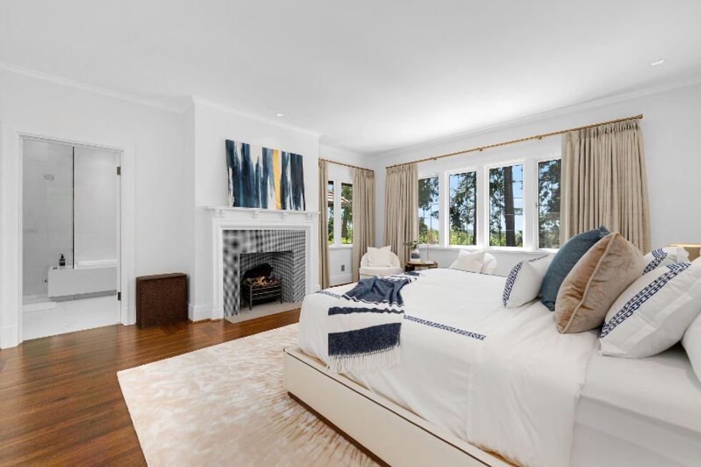
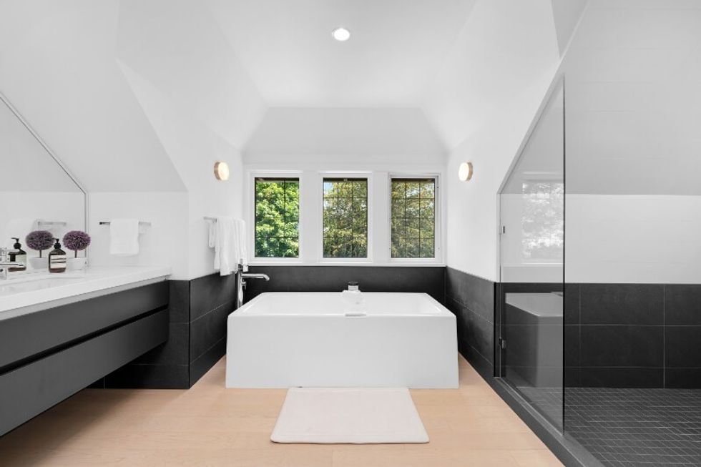
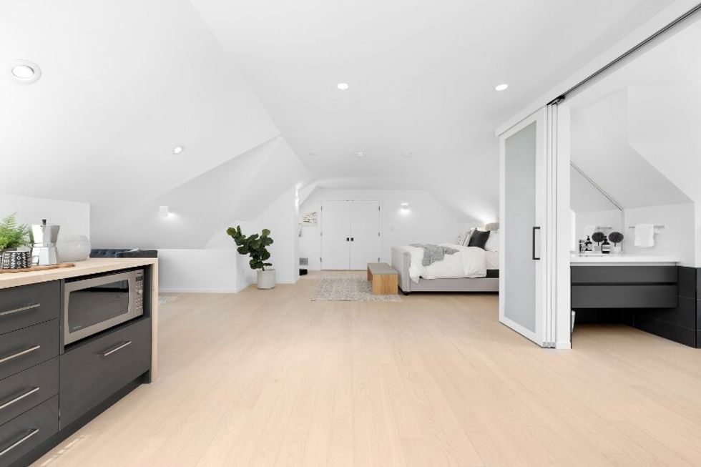
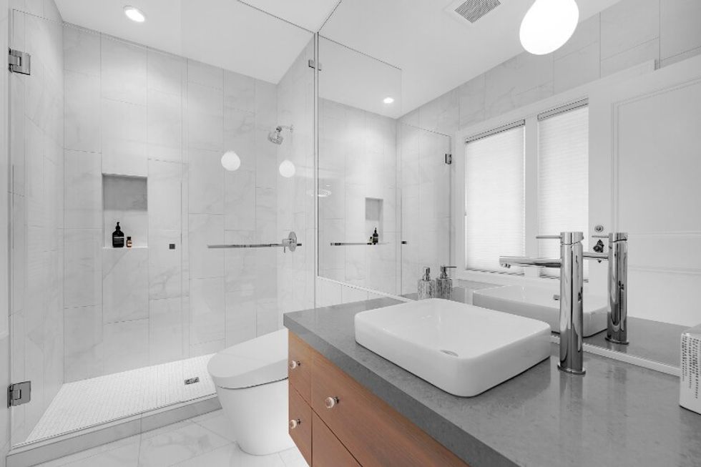
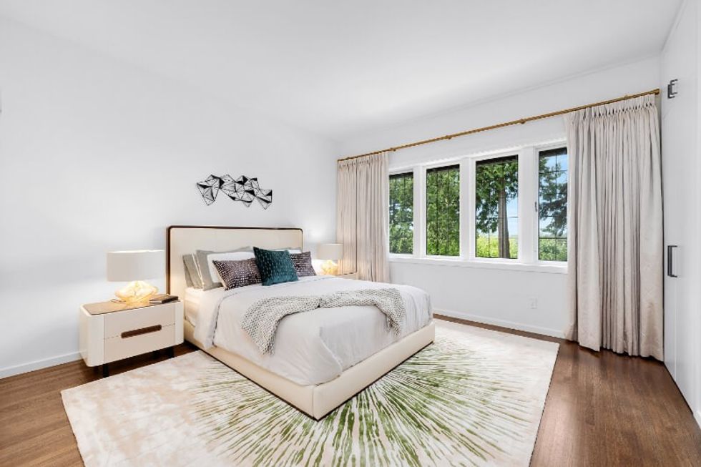
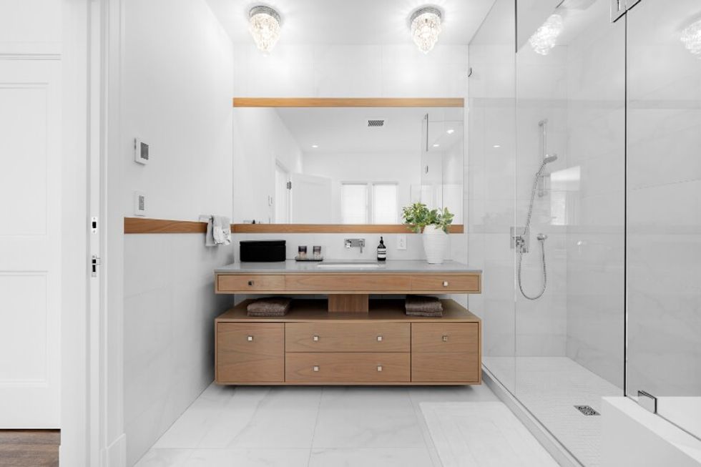
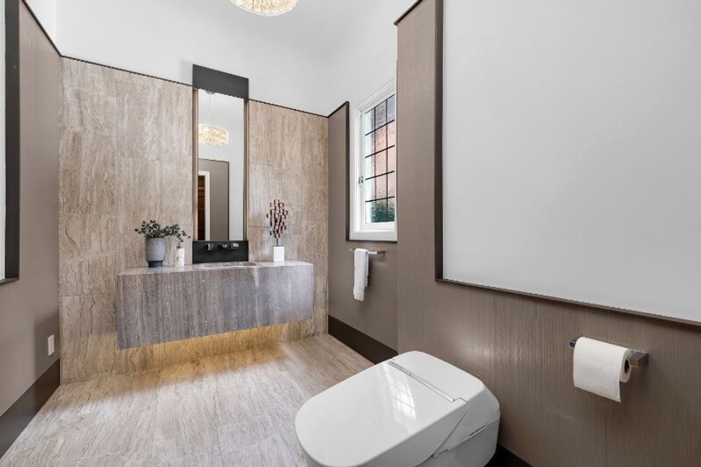
EXTERIOR
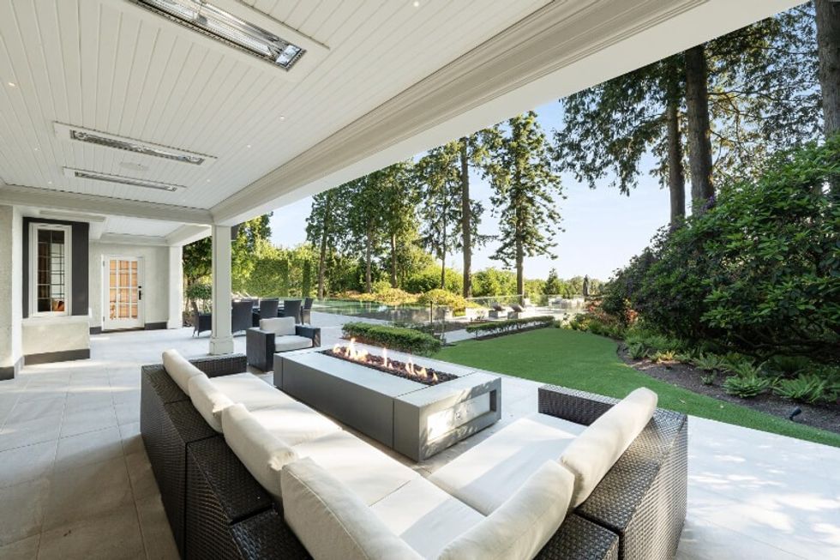
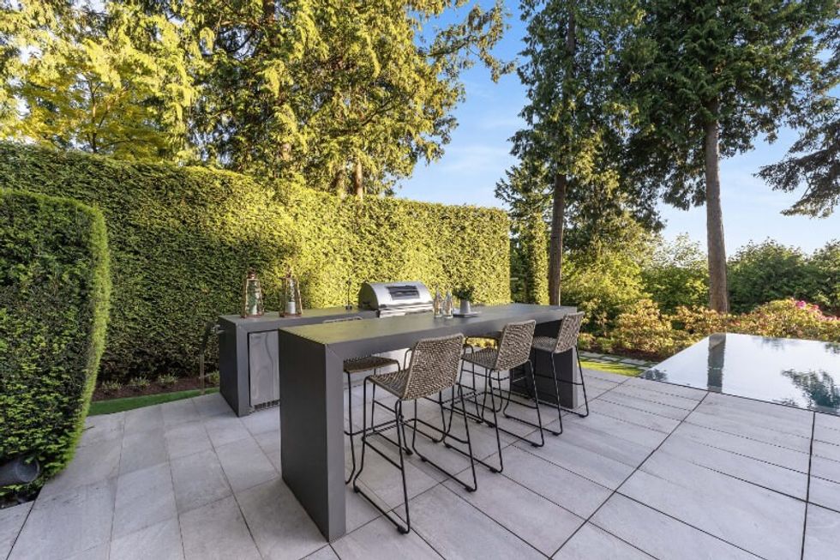
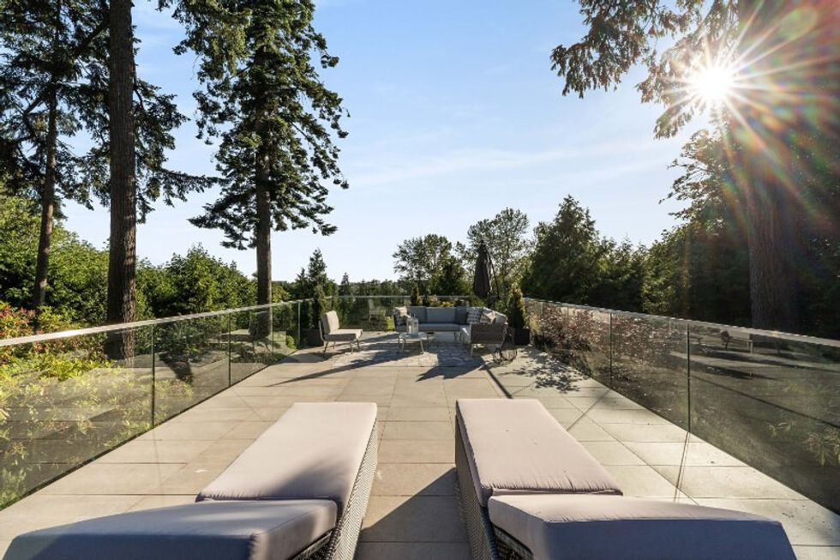
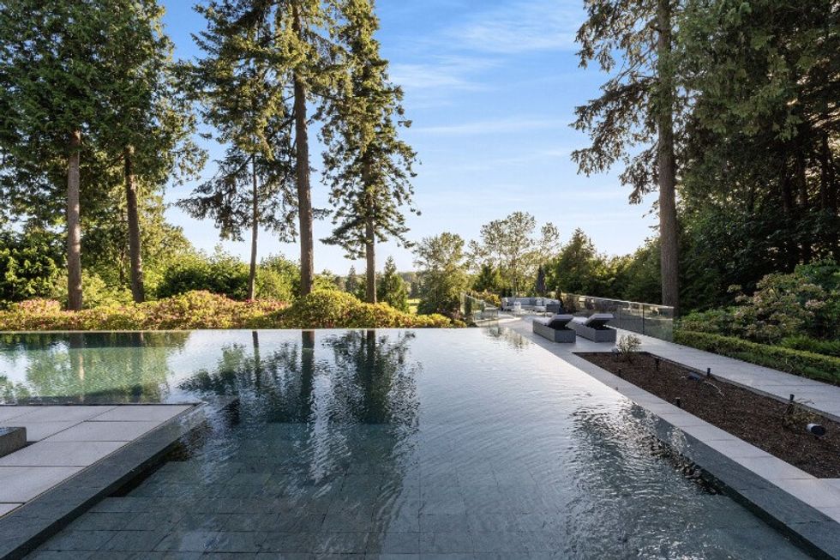
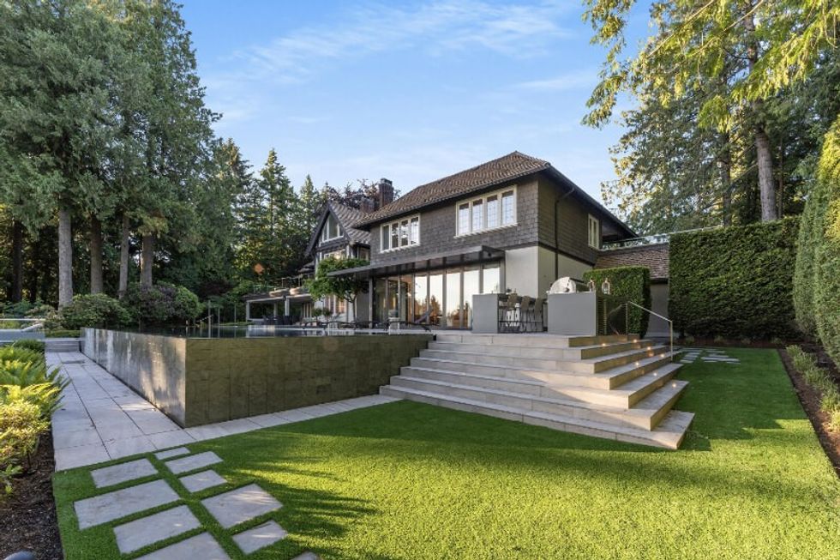
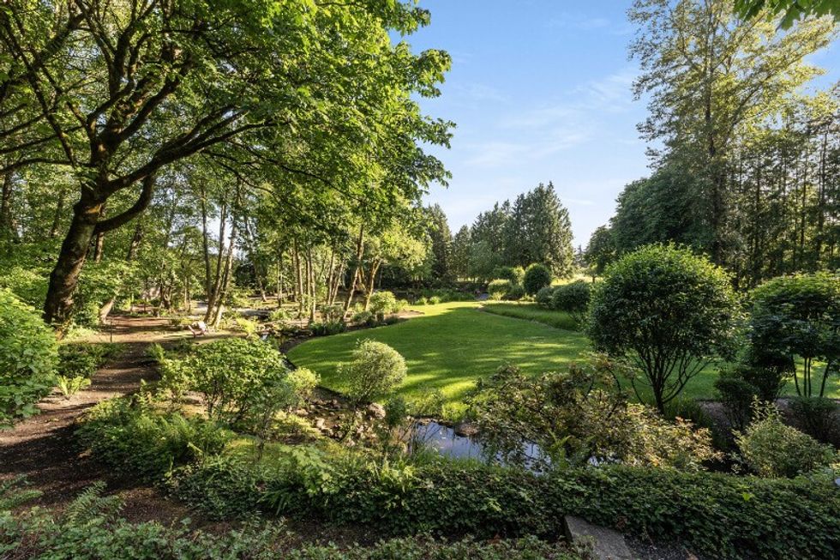
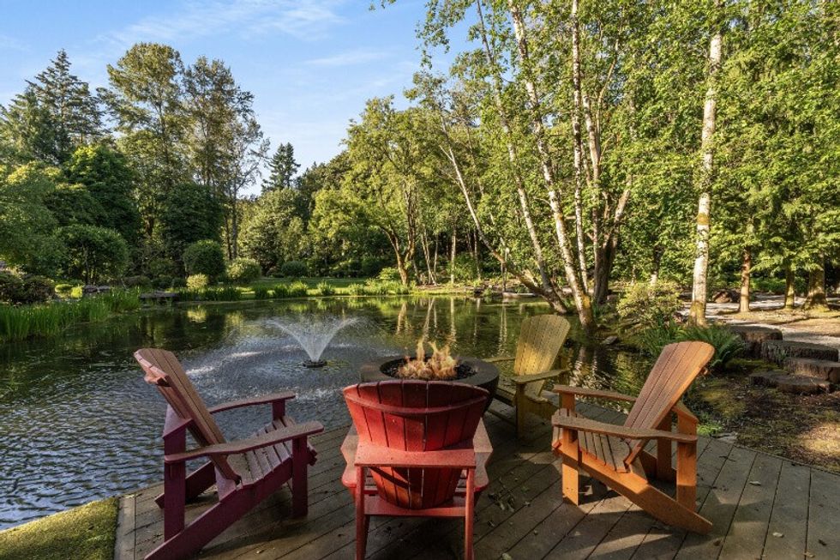
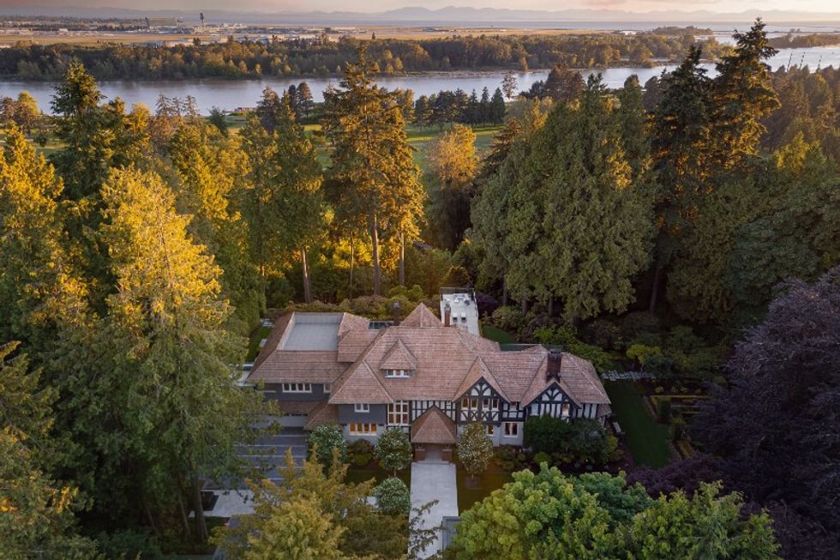
This article was produced in partnership with STOREYS Custom Studio.
