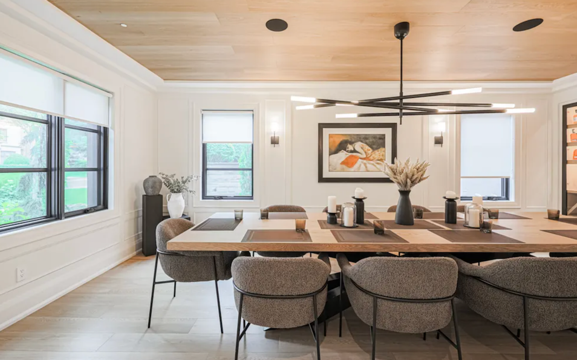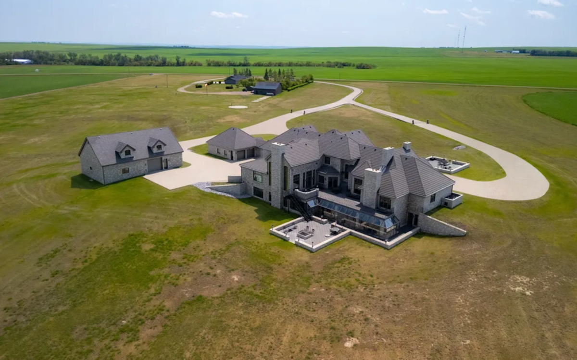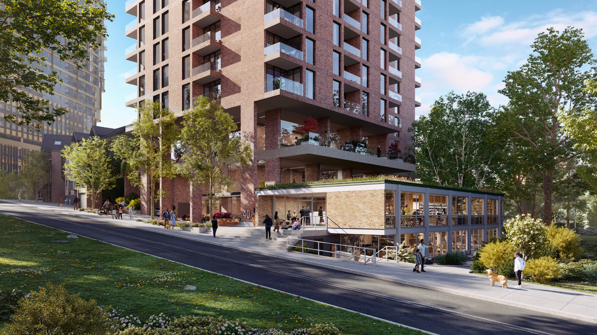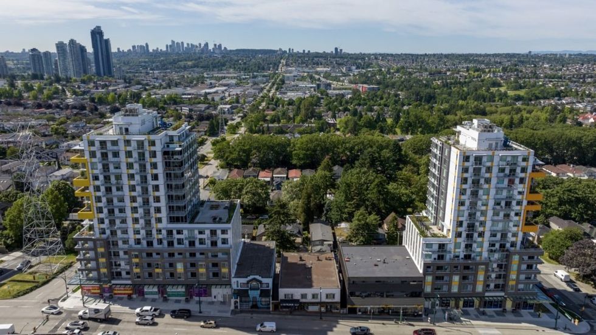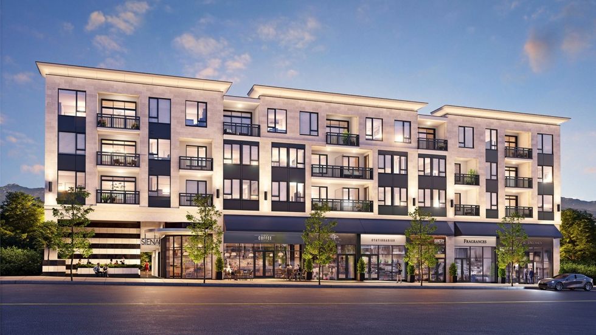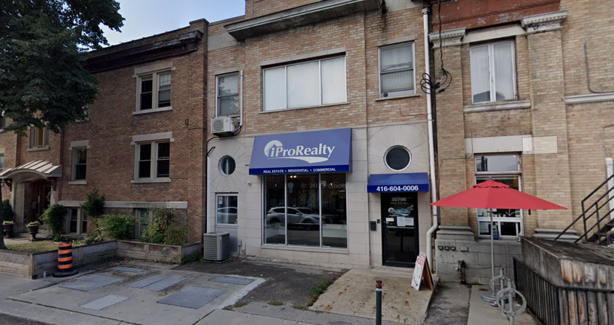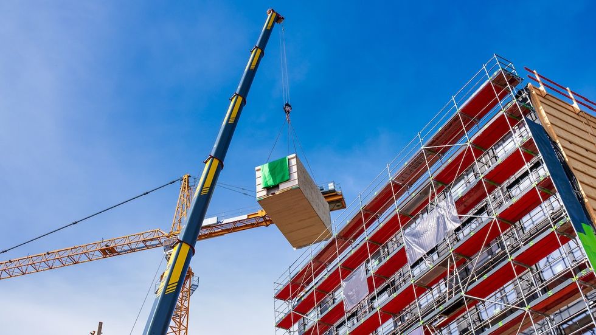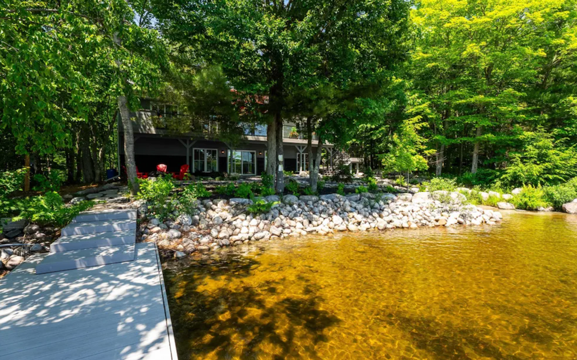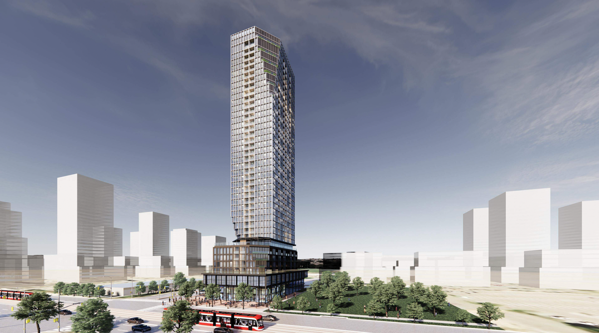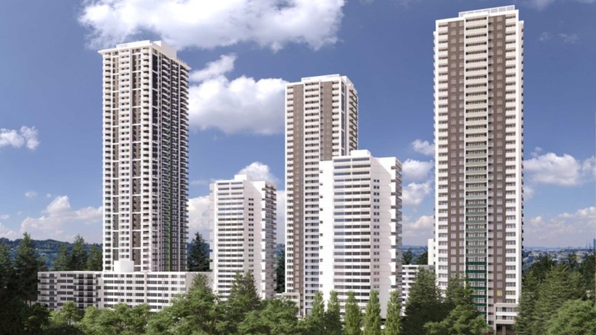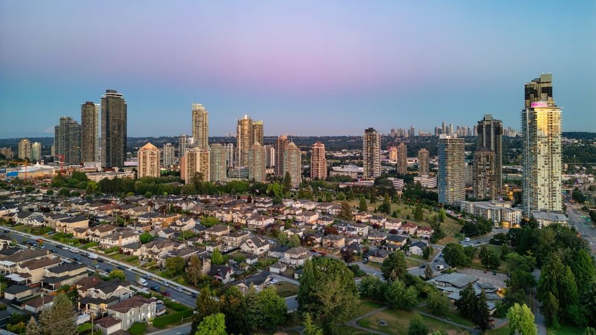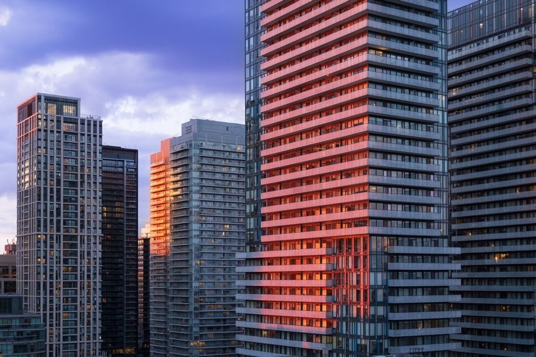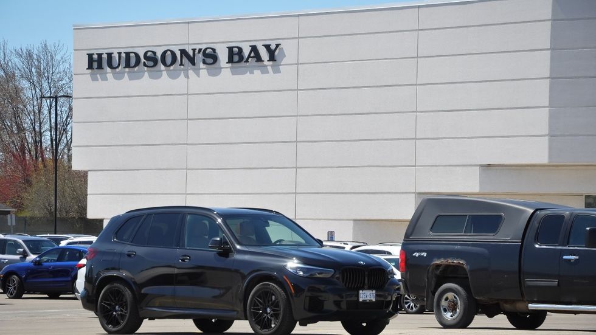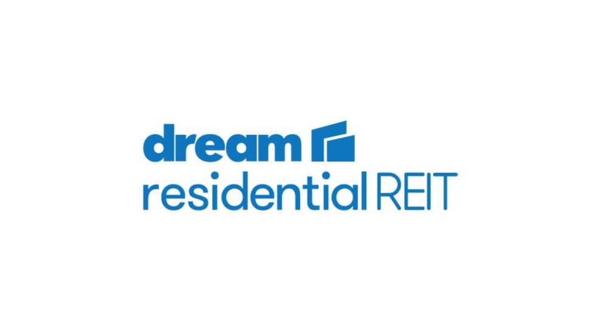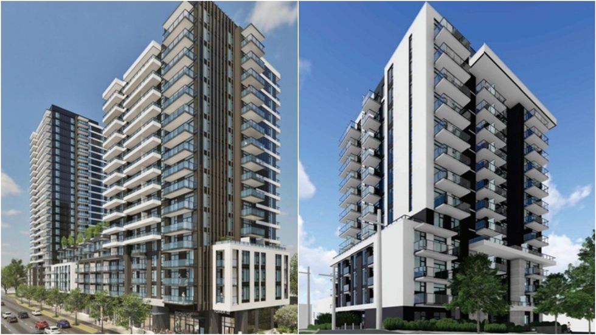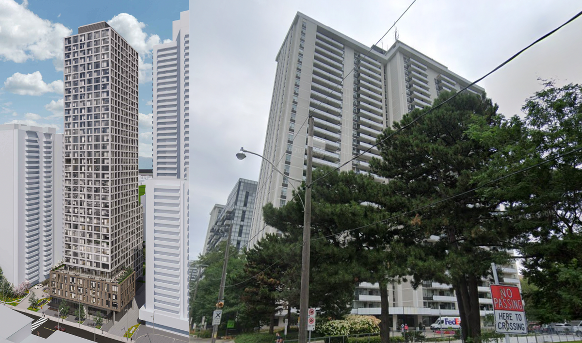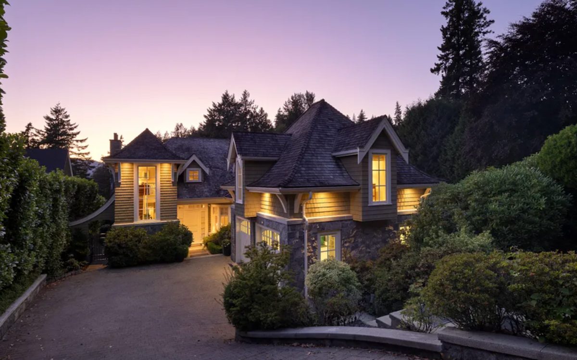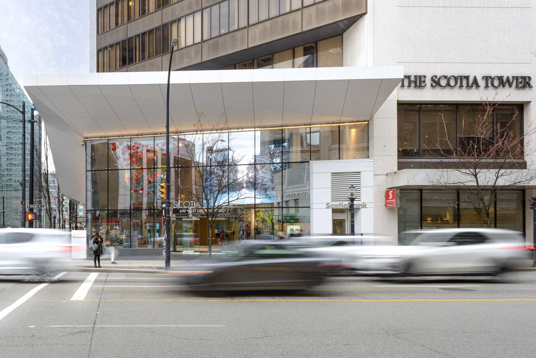A newly listed modern showpiece poised in the heart of Willowdale West doesn’t just raise the bar — it redefines it.
Designed by acclaimed architect Richard Wengle, 21 Yorkview Drive was custom-built for its current owners with an unwavering commitment to quality and detail. The result is a contemporary masterpiece spanning more than 6,100 sq. ft, where every square inch has been meticulously considered.
Set just moments from Yonge Street’s restaurants and boutiques, and a quick hop to the subway or Highway 401, the home blends convenience with sanctuary.
Behind its striking façade, a generous foyer opens to a main floor that was made for both family living and sophisticated entertaining. A cozy living room flows to an elegant formal dining space, connected by a discreet butler’s pantry. A practical mudroom keeps everyday life organized, while the gourmet kitchen — complete with a breakfast nook — anchors the home. Here, an oversized family room framed by expansive windows overlooks the lush rear gardens, making the connection between indoor comfort and outdoor calm seamless.
Upstairs, three spacious bedrooms — each with its own ensuite — provide ample space for R&R, while a laundry room adds functionality. The primary suite is a true escape: a gas fireplace for quiet evenings, a discreet built-in office for focused mornings, a spa-worthy ensuite with an oversized shower and soaker tub, and finally, a walk-in closet designed for the most discerning.
Specs
- Address: 71 Yorkview Dr, Toronto
- Bedrooms: 4+1
- Bathrooms: 6
- Listed At: $4,098,000
- Listed By: Nigel Denham, Natercia Cacador, Penny Brown, Sotheby's International Realty Canada
The lower level holds its own allure, with a large bedroom and ensuite, a dedicated home gym, a custom wine cellar, and a sprawling recreation area perfectly suited for a home theatre setup, complete with a wet bar. Of particular note, natural light pours in through the walk-out to the south-facing yard, making the space feel anything but subterranean.
______________________________________________________________________________________________________________________________
Our Favourite Thing
The way the home integrates sunlight into its lower level is remarkable — the walk-out and southern exposure transform what could have been a conventional basement into a bright, inviting extension of the main living space.
______________________________________________________________________________________________________________________________
All in all, this is a home that balances modern sophistication with warmth, designed for those who appreciate both beauty and utility in equal measure.
WELCOME TO 71 YORKVIEW DRIVE
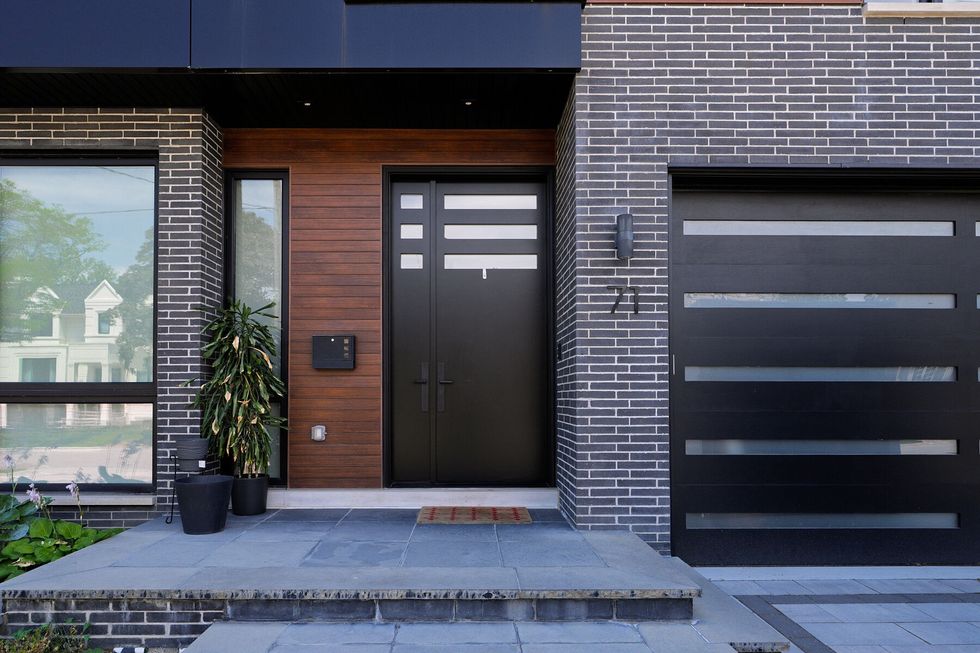
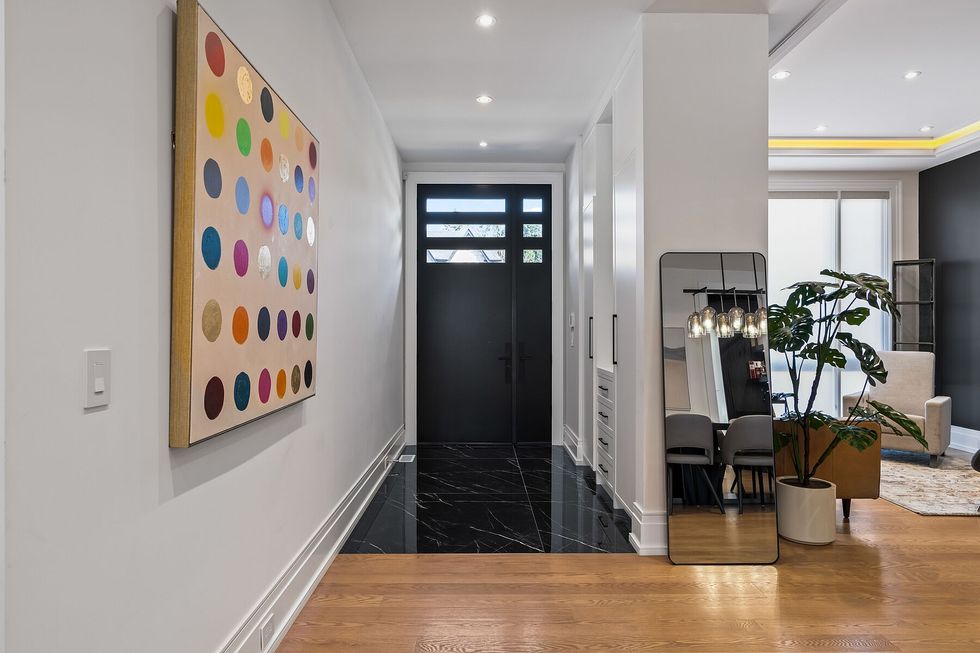
LIVING, KITCHEN, AND DINING
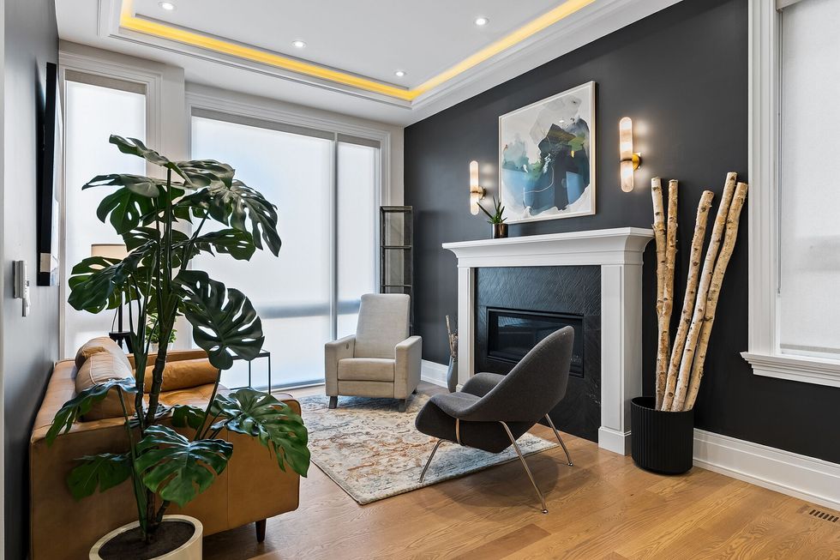
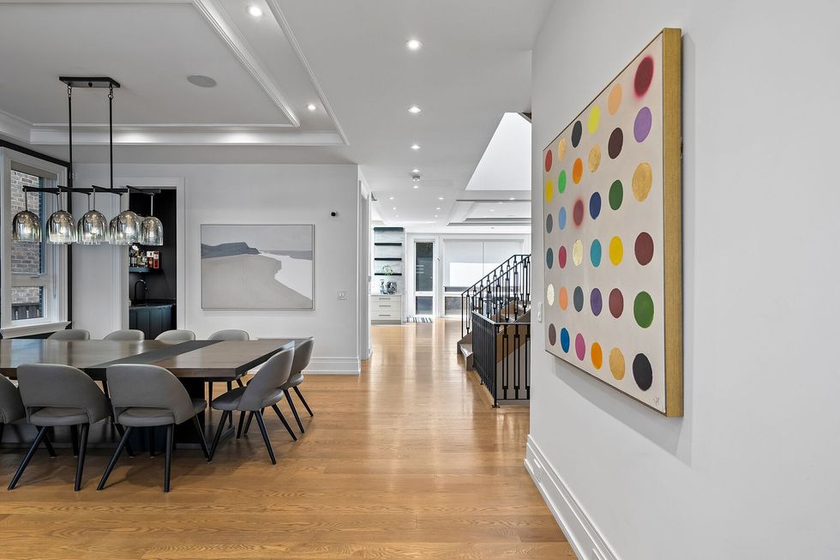
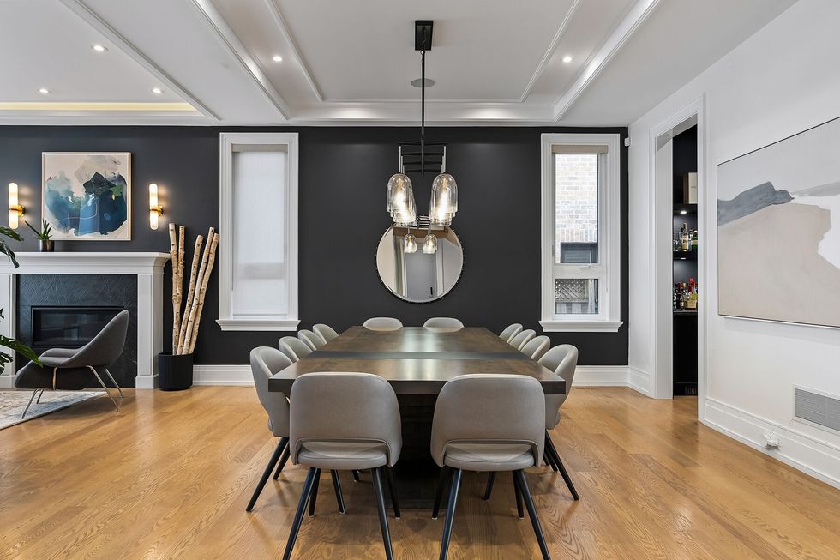
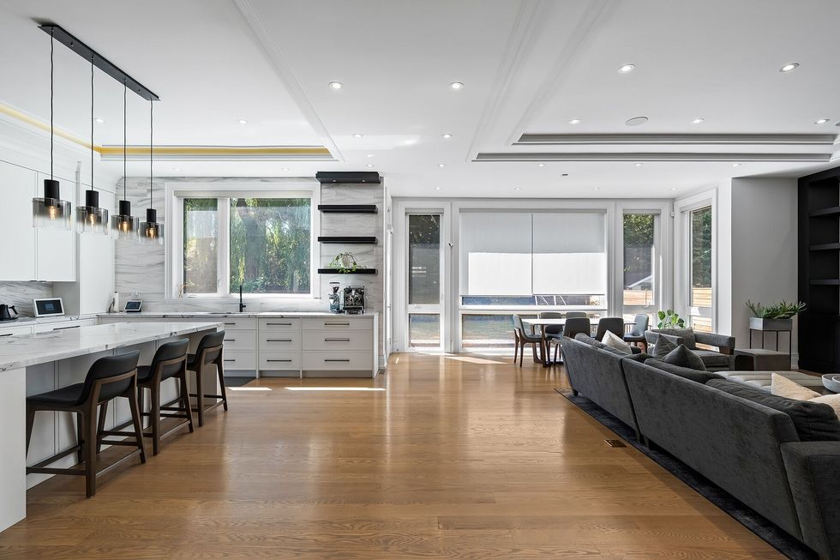
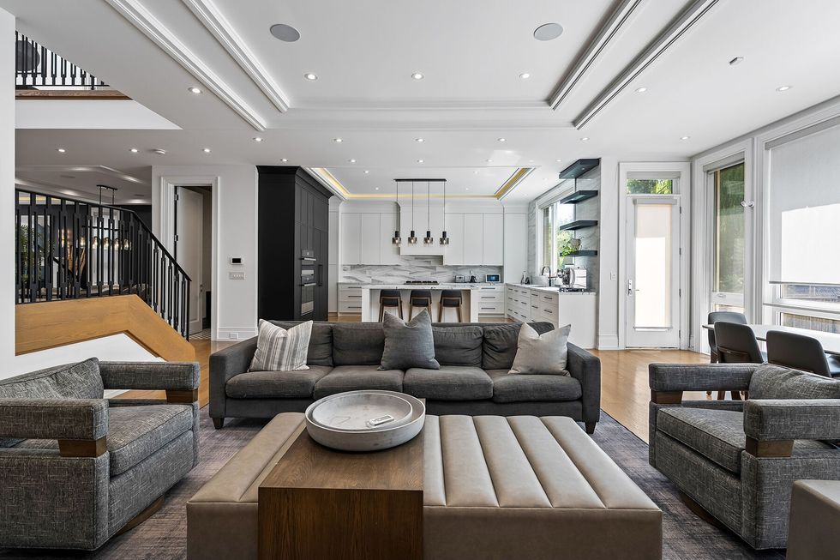
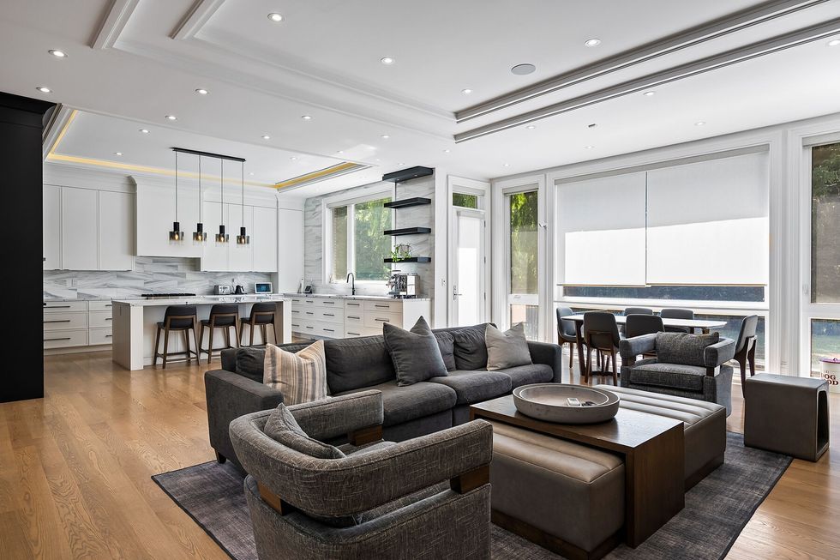
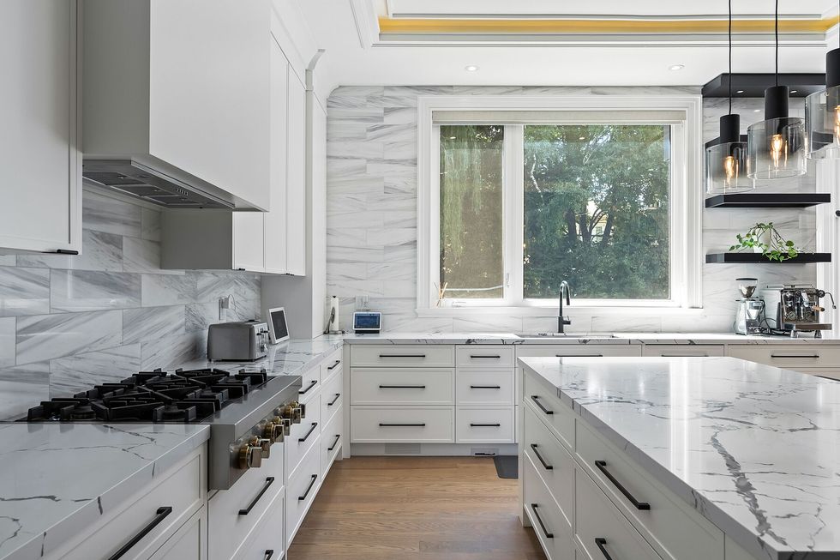
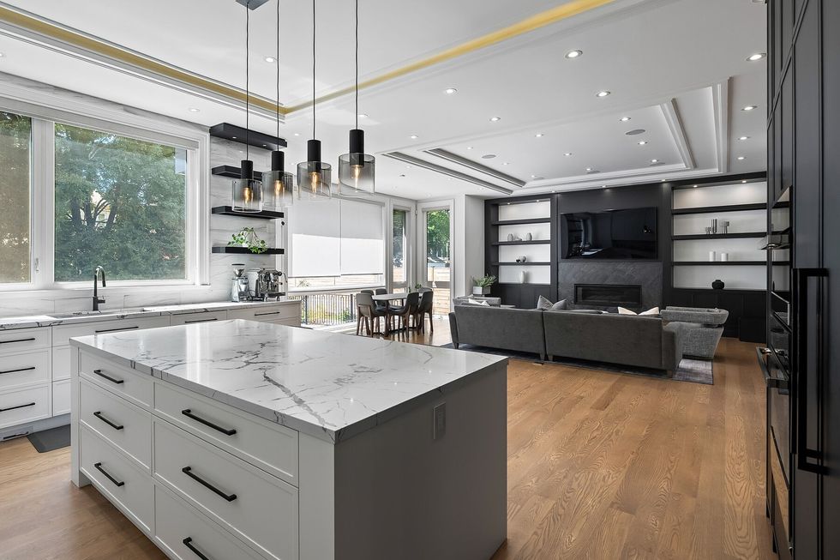
BEDS AND BATHS
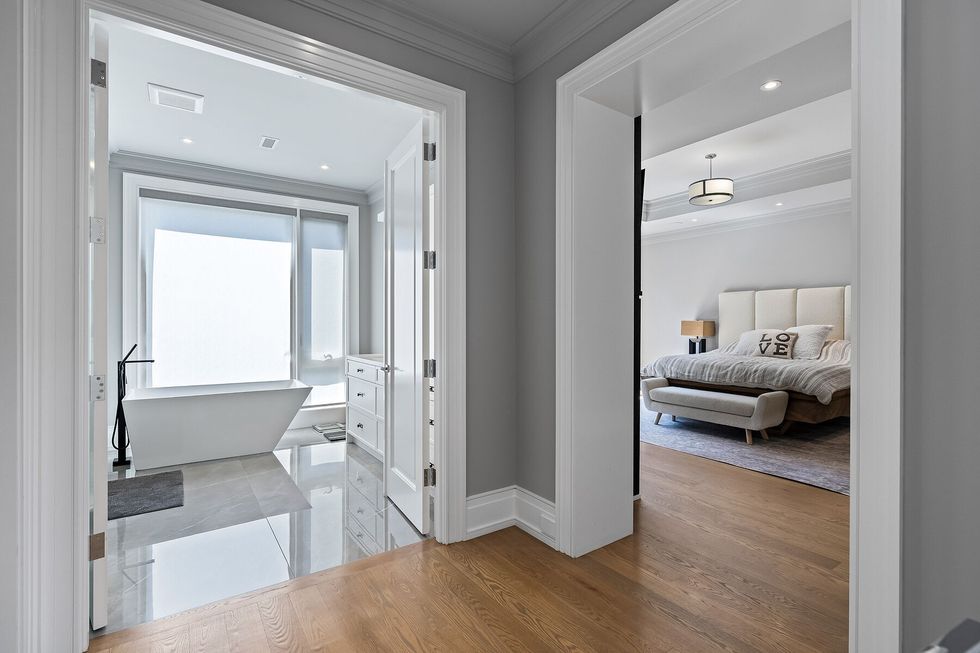
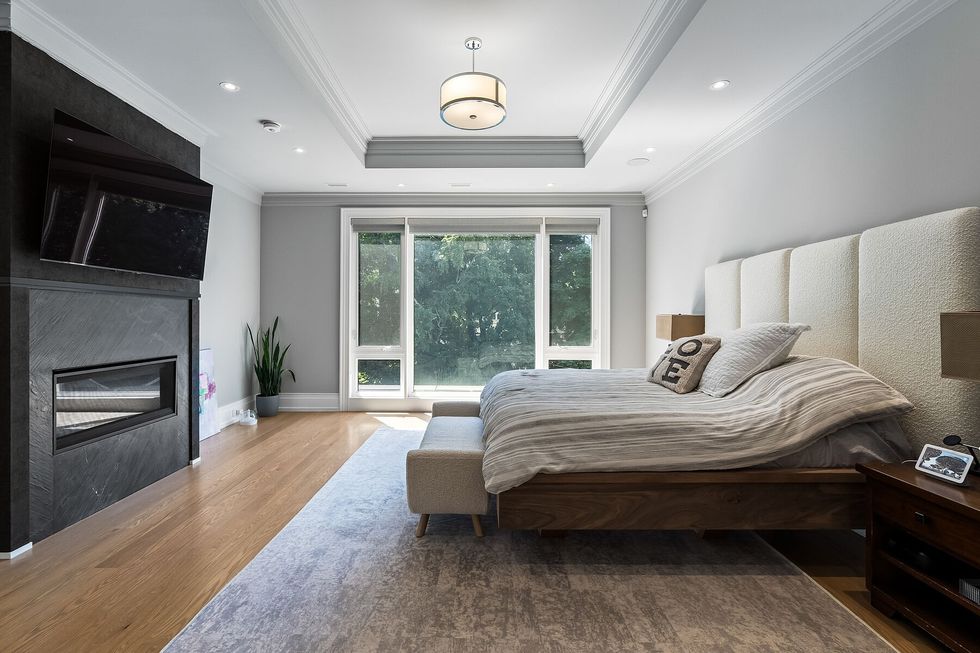
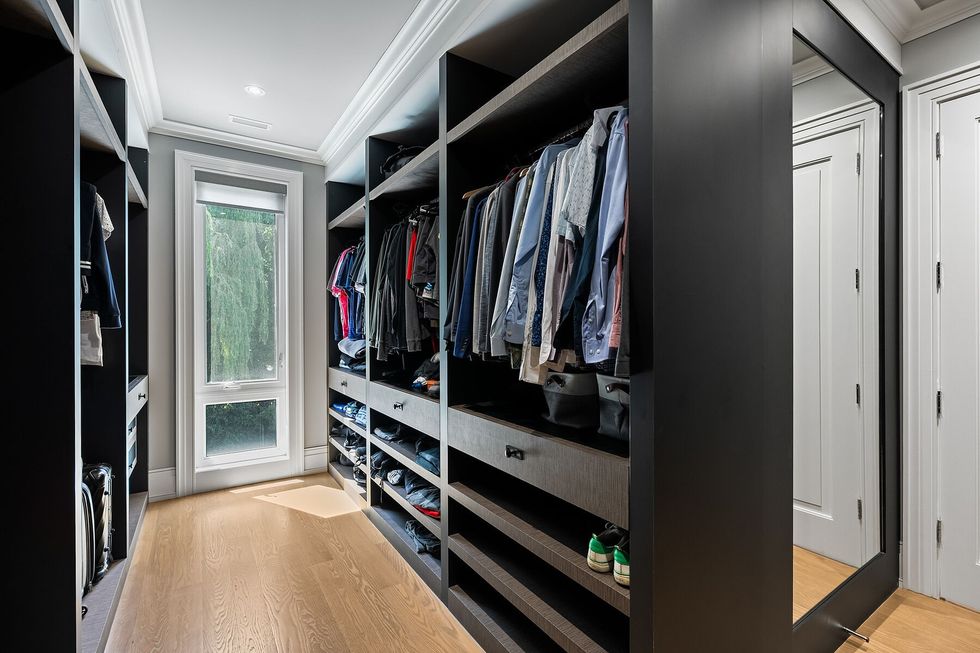


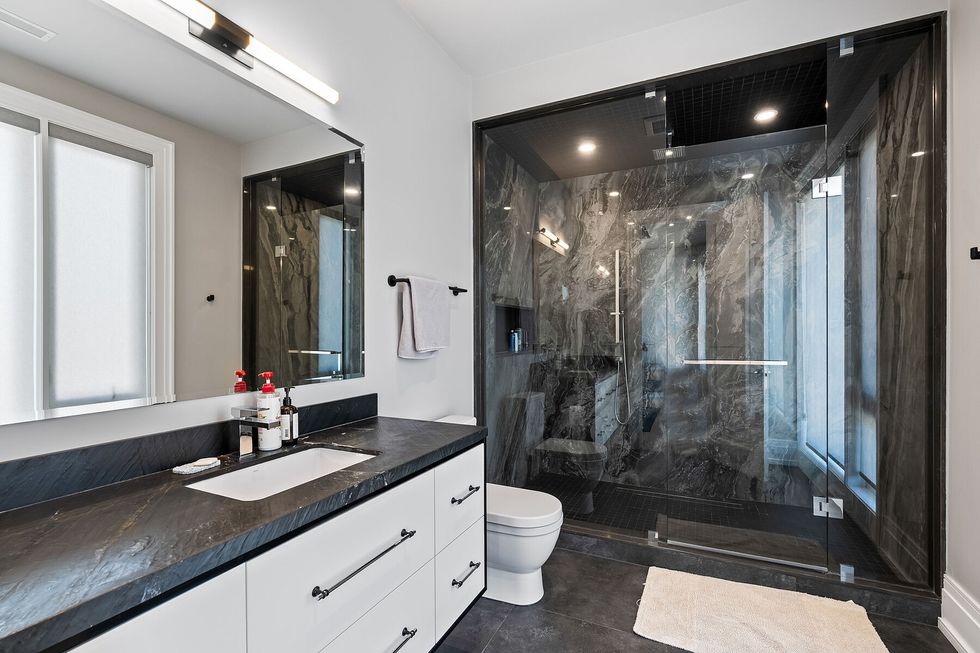
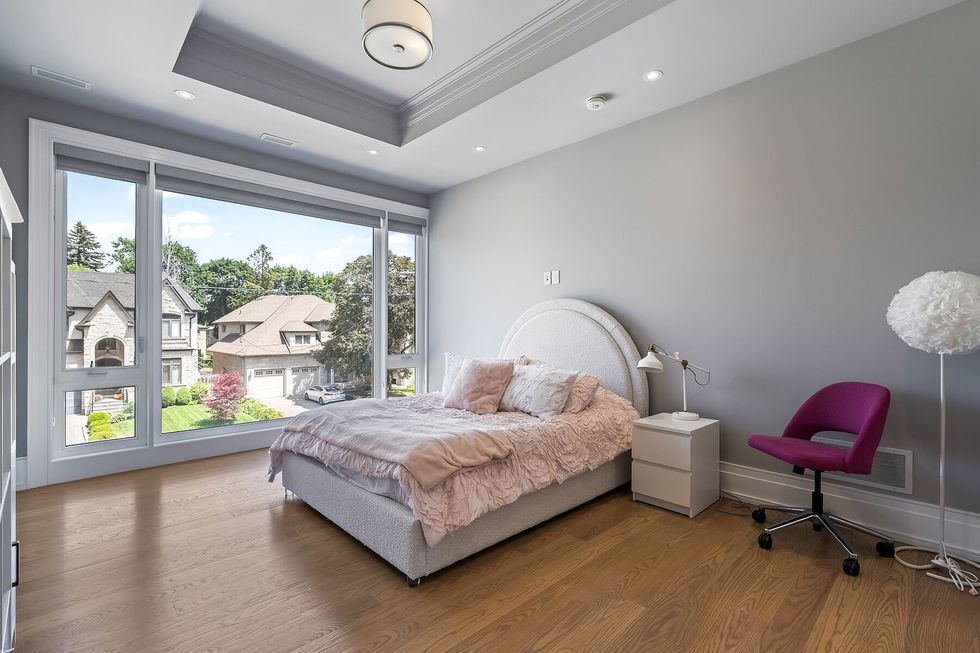
LOWER LEVEL
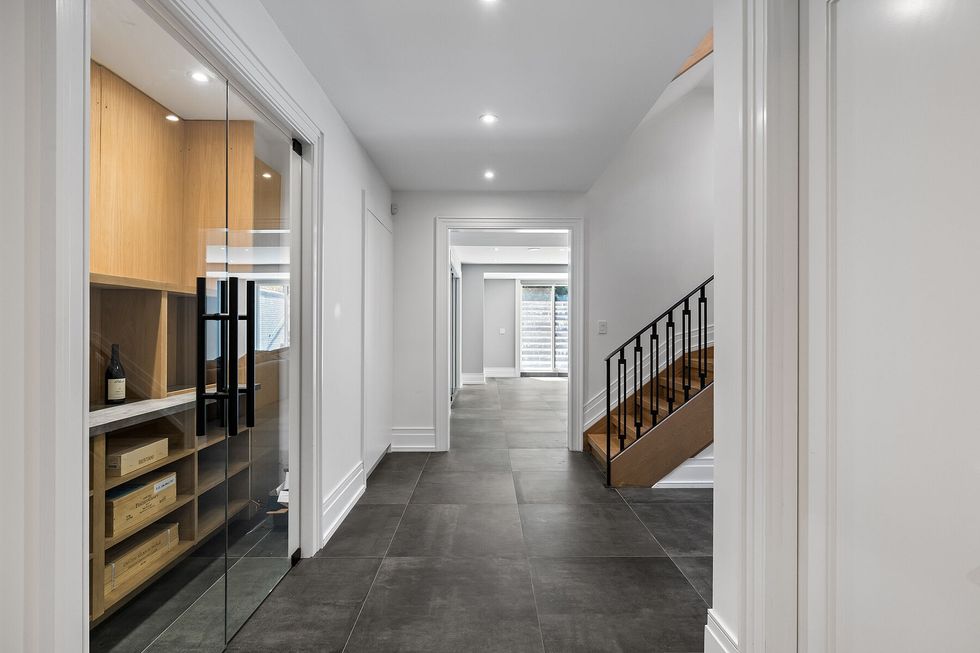
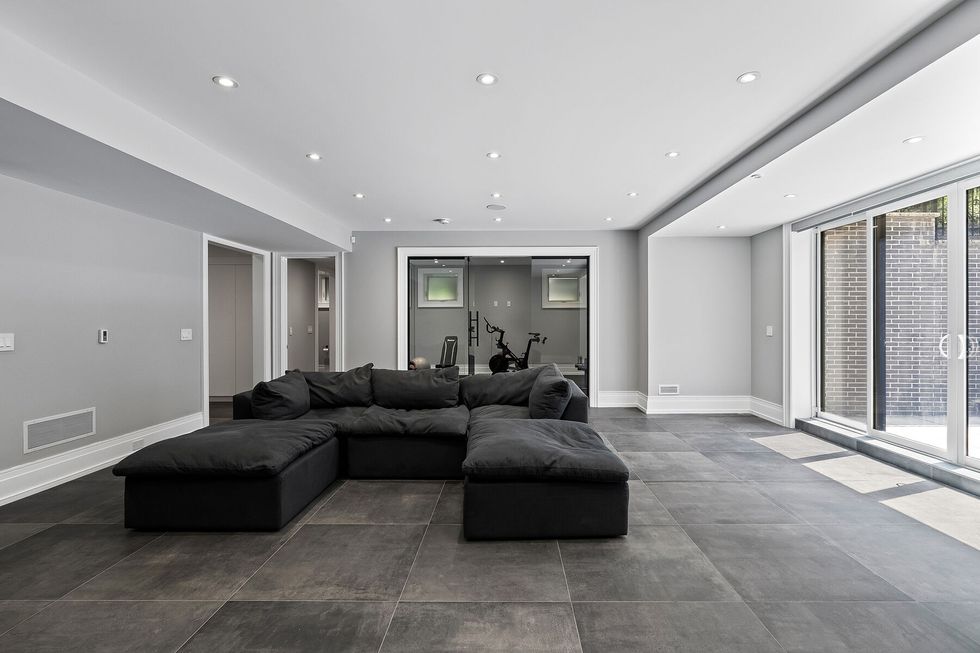
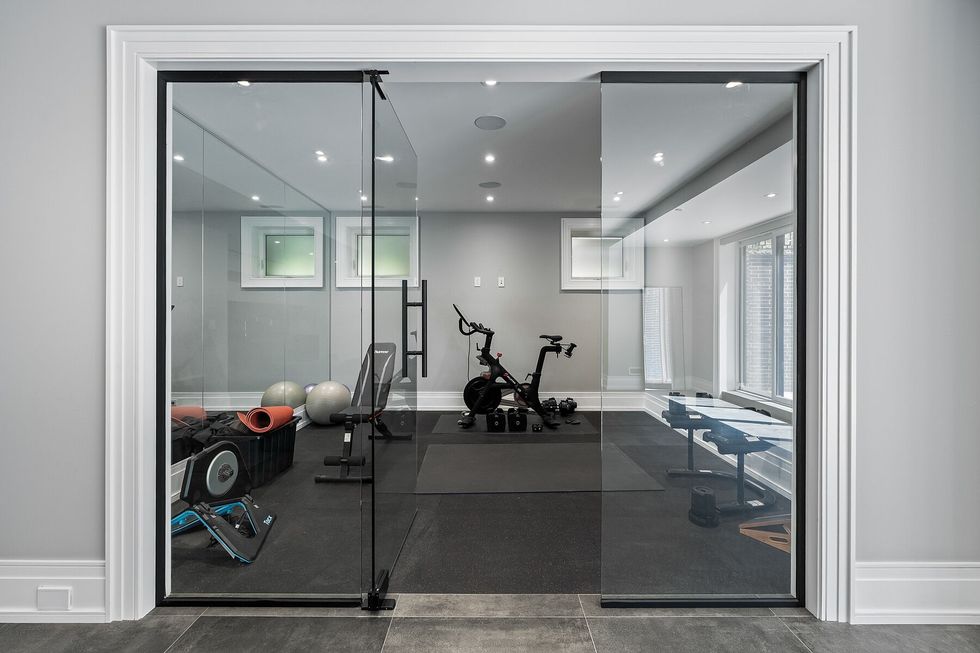

OUTDOOR
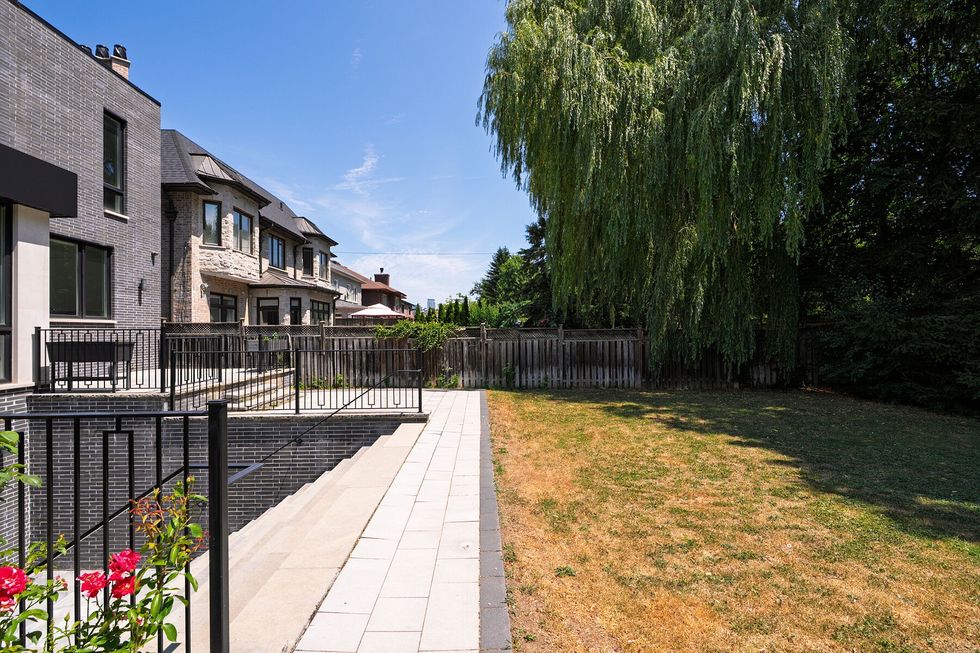
______________________________________________________________________________________________________________________________
This article was produced in partnership with STOREYS Custom Studio.

