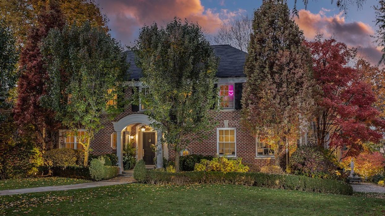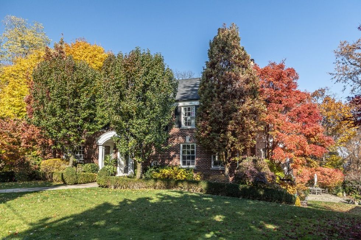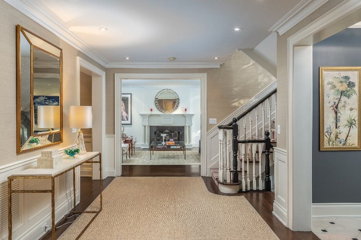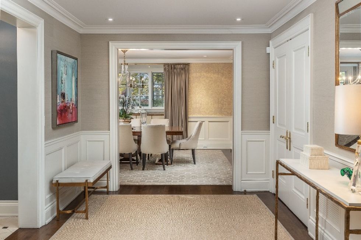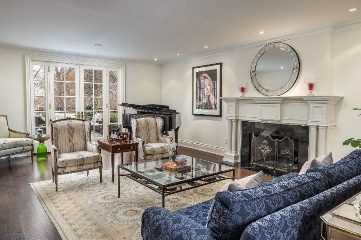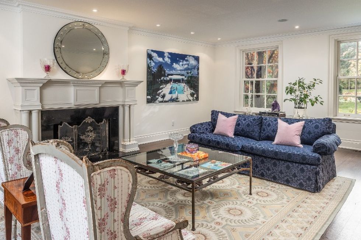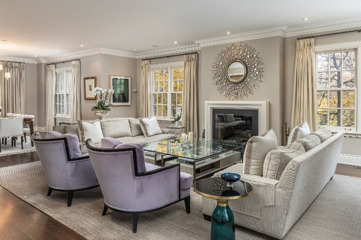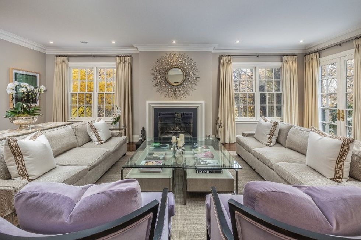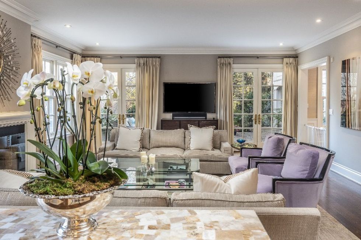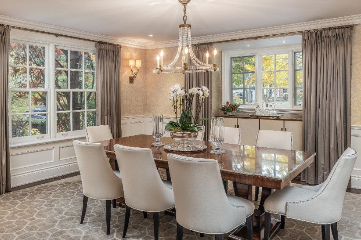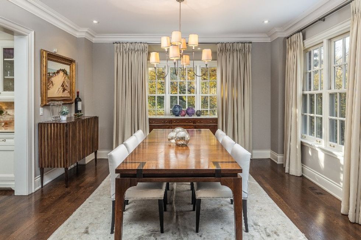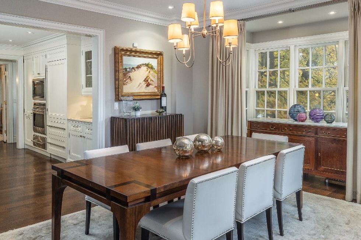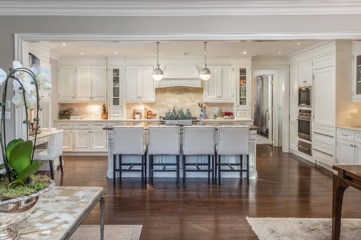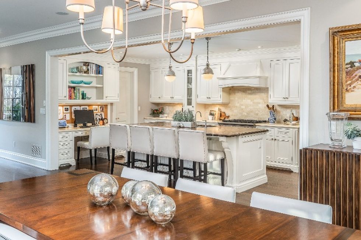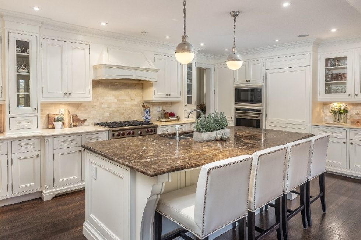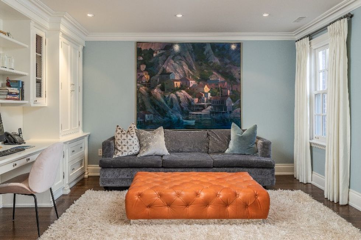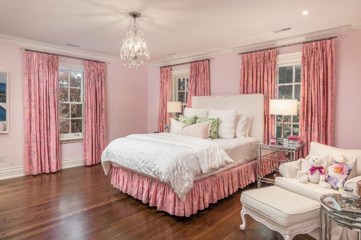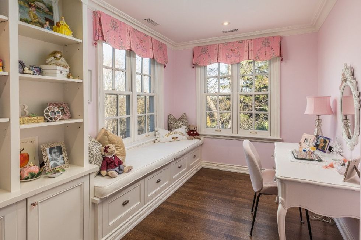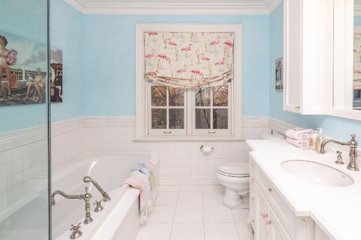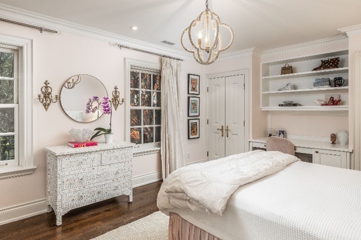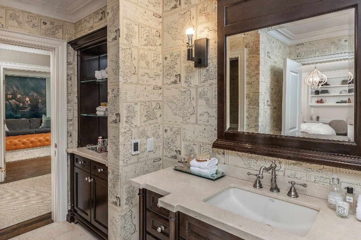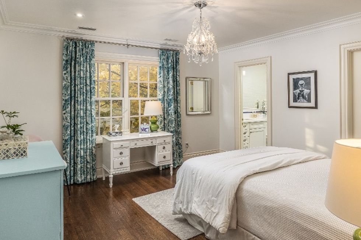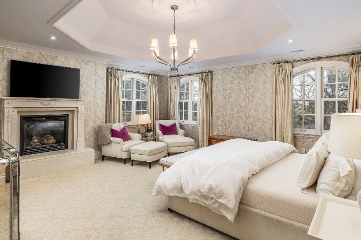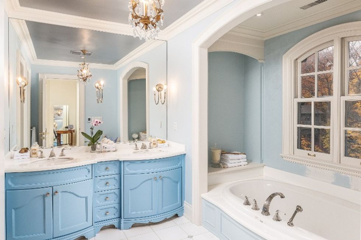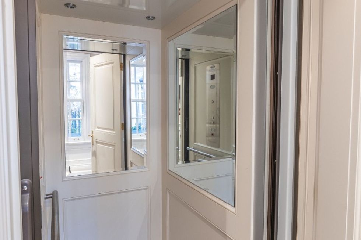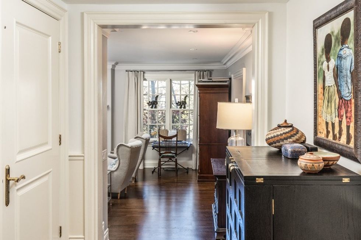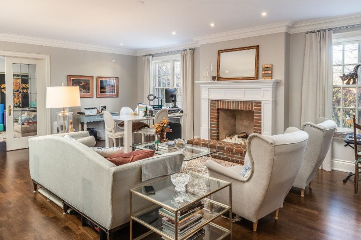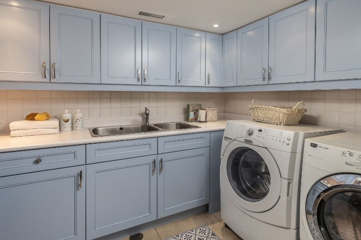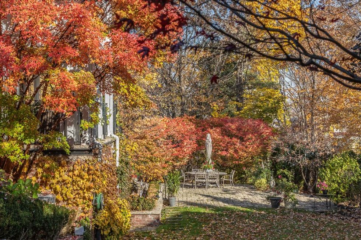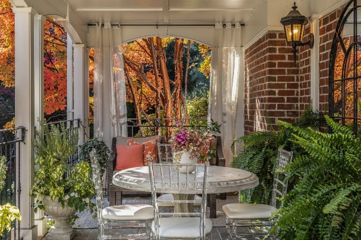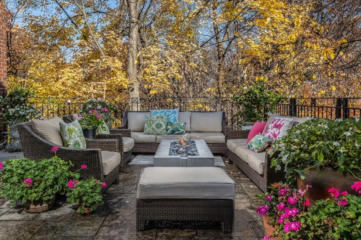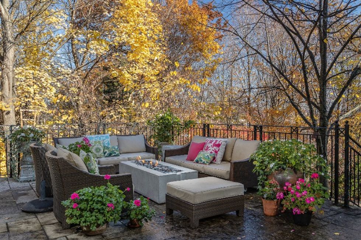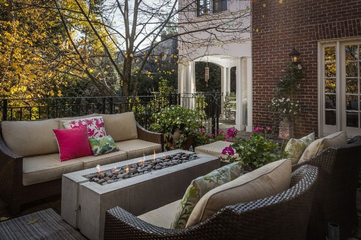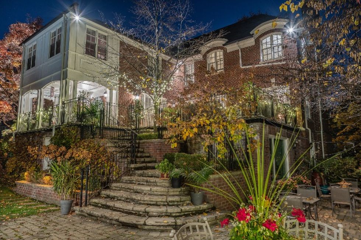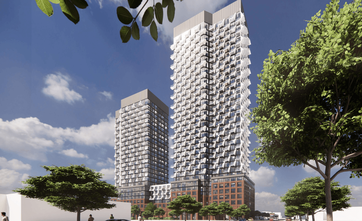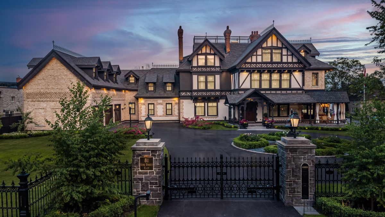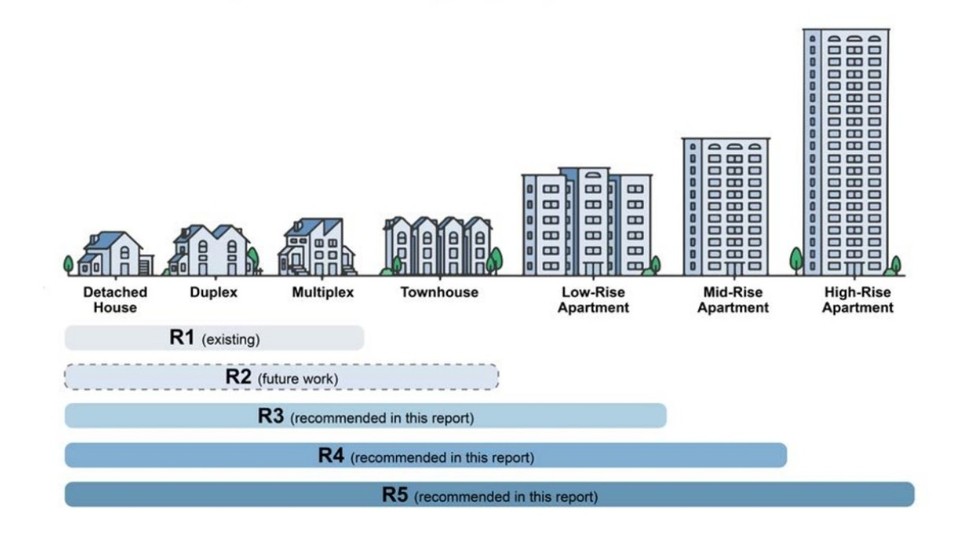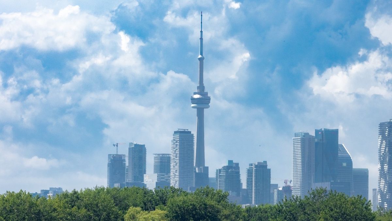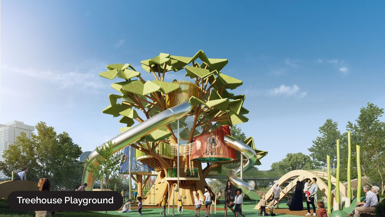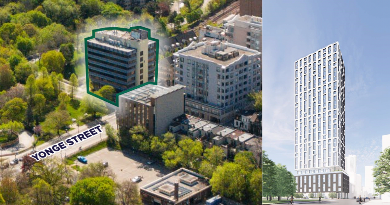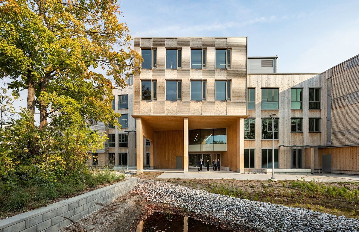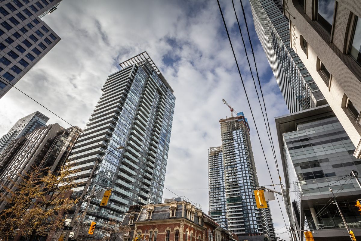In Toronto's coveted Cricket Club neighbourhood, a stunning Georgian estate has just hit the market -- and for a cool $8.65M, you could call the place home.
Renovated by esteemed architect Peter Higgins, 21 Mason Boulevard brings the best of timeless character paired with contemporary luxury.
This home boasts an incredible natural backdrop, with lush trees and ravine land just off the property.
But, the address is also conveniently close to shops, restaurants, and transit, being only a few steps from Yonge Street just north of Lawrence.
READ: Explore This $12.8M Neoclassical Masterpiece in Vaughan
The property's lot spans 180' x 273', offering ample space in both the front and backyards for dining, gardens, and outdoor fun. The interior, meanwhile, offers 7,817 sq. ft of living space, laid out across generously-sized principal rooms, 5+2 bedrooms, and 8 baths.
The main floor's layout lends itself to easy entertaining, with a gentle flow running seamlessly from the front parlour through to the kitchen, dining area, and formal living room. From each room, large windows provide views of those lush natural surroundings; even indoors, the connection to nature here is palpable.
Hosting is made ever more enjoyable thanks to the well-equipped kitchen, which boasts a large walk-in pantry with a wine fridge, stainless steel Sub Zero and Wolf appliances, freezer drawers at the island, and an appliance pantry.
Specs:
- Address: 21 Mason Boulevard
- Bedrooms: 5+2
- Bathrooms: 8
- Price: $8,650,000
- Listed by: Susan Eickmeier, Allan Consky, Sotheby's International Realty Canada
For when night falls, the second floor beckons -- a vast landing leads to four large bedrooms, each complete with its own ensuite bath (with heated flooring, custom designed by Bellini). The fifth bed -- or your designated home office, perhaps? -- is finished with a built-in desk, drawers, and shelving, plus a large self-lighting double closet and a laundry chute.
The final two bedrooms wait on the lower level, where you'll also find two walkouts and incredible ravine views. With two bathrooms, a rec room, a media room (that could be transformed into a gym), a kitchen, and plenty of storage, this level could easily serve as a comfortable and cozy in-law suite.
Our Favorite Thing
This entire home has our heart, but what makes the place extra special is the environment it's nestled within. This natural beauty can be best enjoyed from the backyard, where a stunning stone patio and covered porch wait. The lower patio and garden offer a place to immerse yourself even further into nature and -- for those seeking a refresher -- there's also plenty of space for a pool to be added back here.
With heated floors throughout, a security system, an in-house elevator, and a heated double-car garage plus a heated driveway, this home couldn't be better suited to family life.
For those ready to blend modern luxury with nature and timeless architecture, this charming estate awaits.
WELCOME TO 21 MASON BOULEVARD
ENTRY
LIVING AND LOUNGE
KITCHEN AND DINING
OFFICE
BEDS AND BATHS
ELEVATOR
UPPER LEVEL LOUNGE
LAUNDRY
OUTDOOR
Cover Image: 21 Mason Boulevard, Sotheby's International Realty Canada
This article was produced in partnership with STOREYS Custom Studio.
