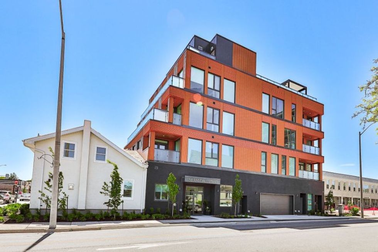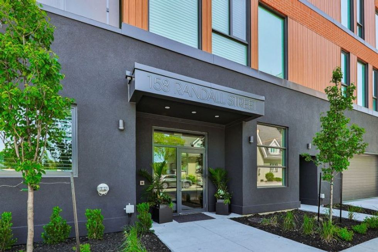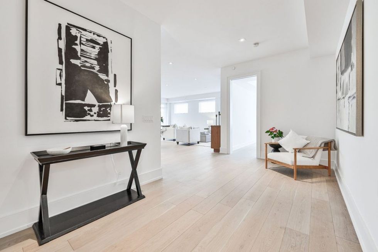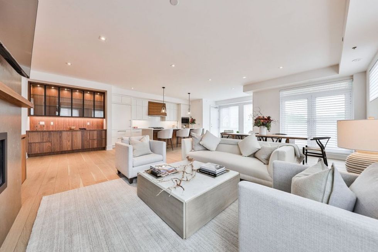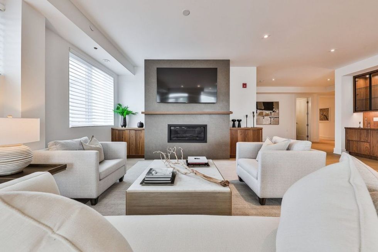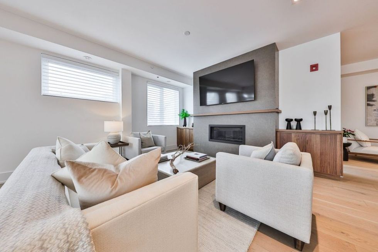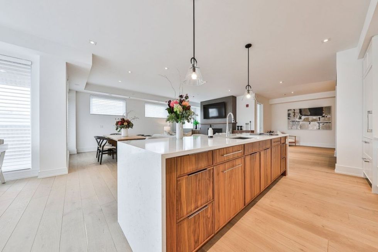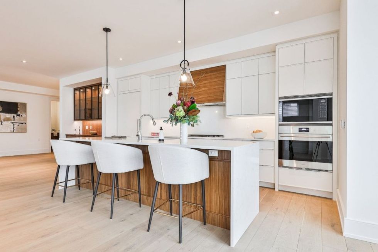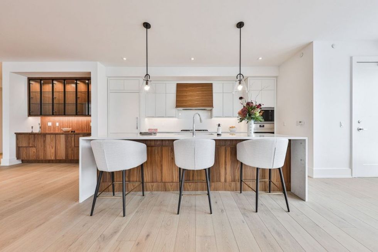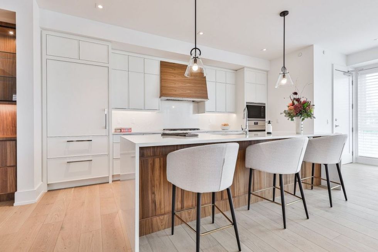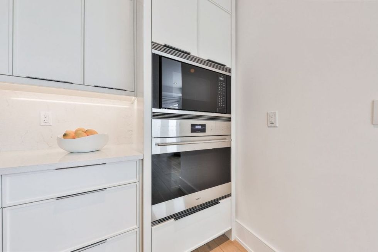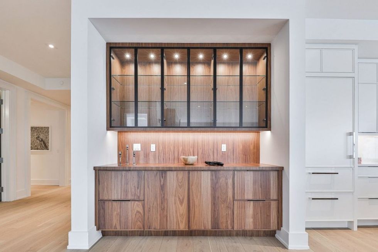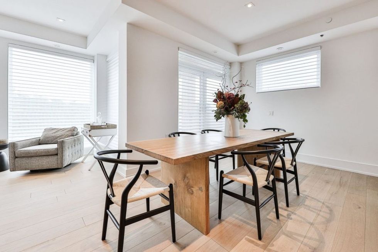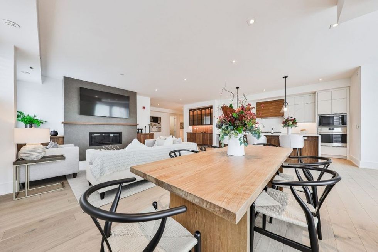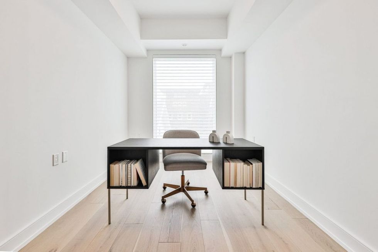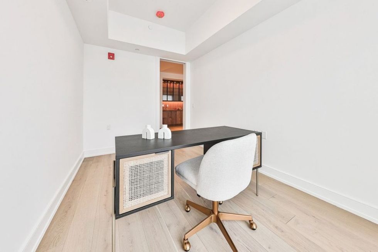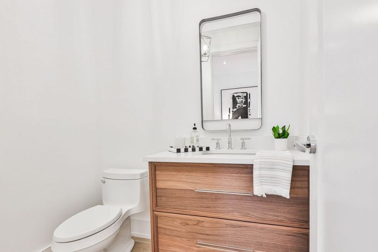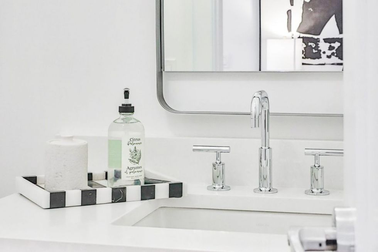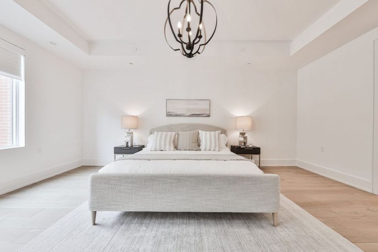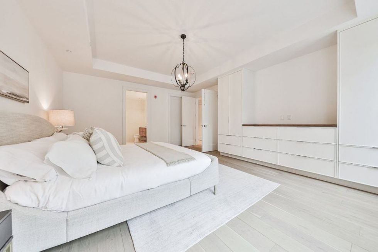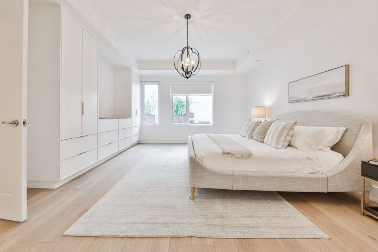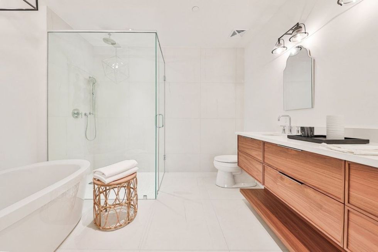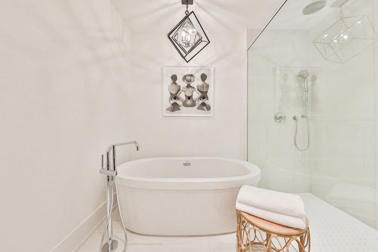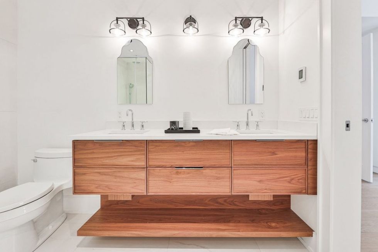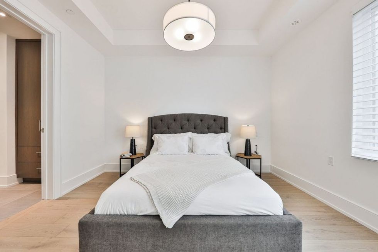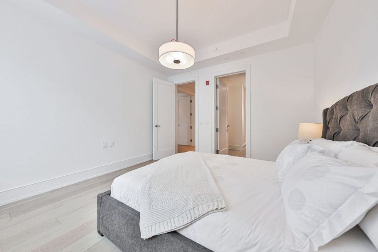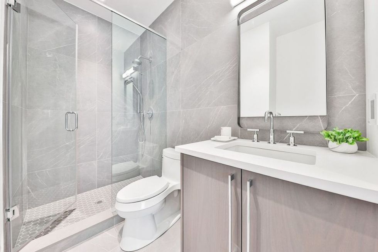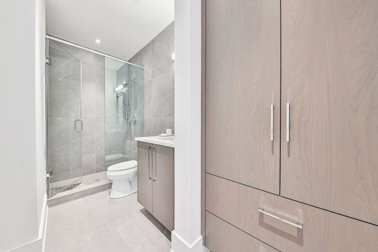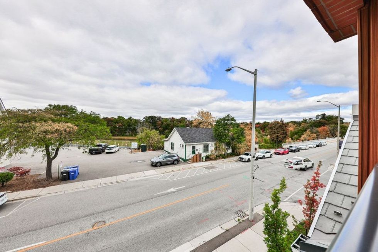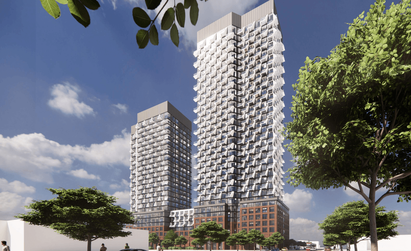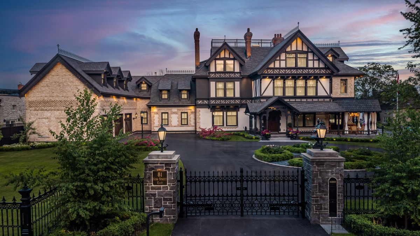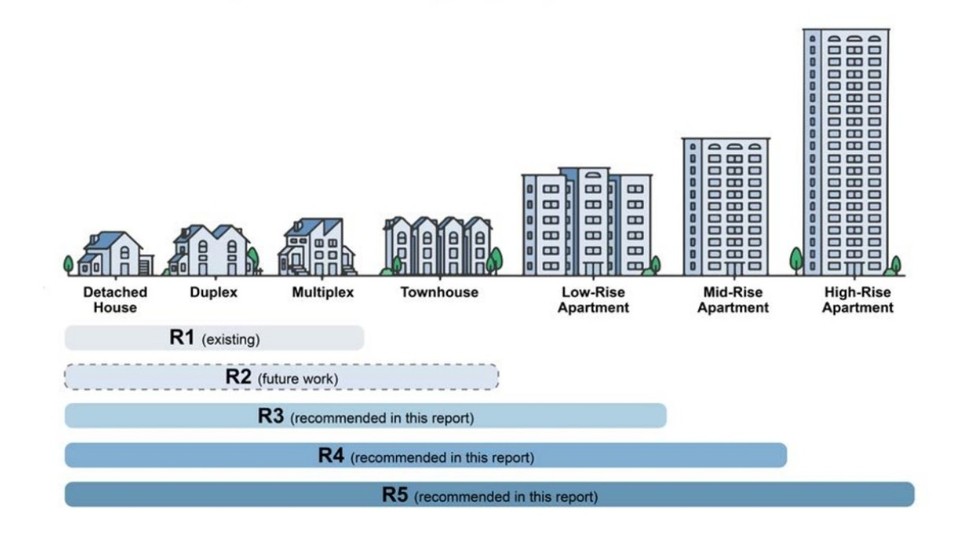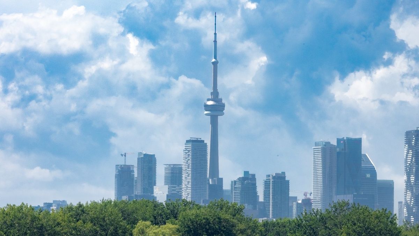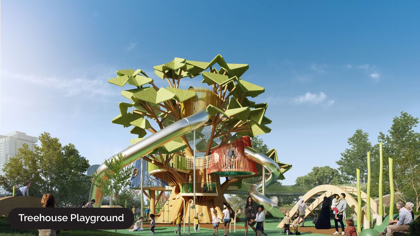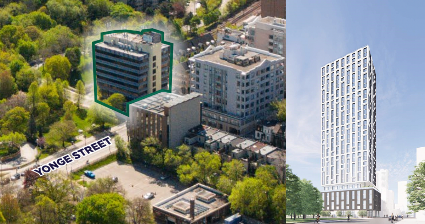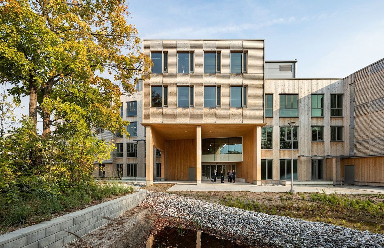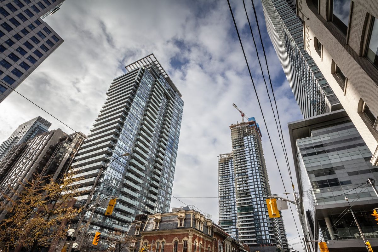With Sixteen Mile Creek on one side and Oakville’s vibrant downtown core on the other, Suite 201 in ‘The Sixteen’ is a chance to soak up nature and city living alike. And when you’re not enjoying the surrounding amenities, it’s just as tempting to kick back in the second-storey unit itself, with its immaculate interior and over 2,400 sq. ft of living space.
One step inside reveals top-to-bottom luxury. The home is outfitted with engineered hardwood floors, custom cabinetry, and automated blinds throughout. Nine- and 10-foot ceilings soar overhead.
The suite features an open-concept living and dining area, with an eat-in chef’s delight kitchen across the far wall. A walnut glass servery with inset lighting makes a luxe statement. Picture windows and recessed lighting keep the space light, bright, and airy. Built-in storage surrounds the floor-to-ceiling gas fireplace.
READ: This St. Catharines Home Marries Mid-Century with Farmhouse Style
In a separate room, you’ll find an office area, the highlight of which is a floor-to-ceiling window that drenches the space in natural light. The room is simple and ready to be personalized.
The primary bedroom features tray ceilings and a custom wall-to-wall wardrobe, in addition to a walk-in closet. The primary ensuite includes a freestanding soaker tub, glass-enclosed shower, and custom walnut vanity. The secondary bedroom, meanwhile, also boasts built-in storage and its own bathroom.
The suite comes complete with a private balcony with a natural gas connection for all your barbecuing needs. In addition, residents of The Sixteen can enjoy a common rooftop terrace with a TV, barbecue, bar fridge, cabana, gas fireplace, and dining and seating areas -- not to mention breathtaking views of the Sixteen Mile Creek and Lake Ontario.
On the ground level, you’ll find the parking garage, easily accessible and moments away from the suite itself.
Specs:
- Address: 201-158 Randall Street, Oakville
- Bedrooms: 2+1
- Bathrooms: 3
- Price: $2,698,000
- Unit Size: 2,418 sq. ft (per builder's floor plan)
- Listed by: Petrus Engelbrecht and Daniella Quattrociocchi, Sotheby’s International Realty Canada
If you feel like this unit has something of a never-been-lived-in feeling to it, you’d be right. This luxury spot is brand new, just asking for some TLP (tender love and personalization).
Our Favorite Thing
We love the sheer potential of this space. With its pristine white and unadorned walls, it reads like a blank canvas -- one that could lend to endless possibilities when it comes to interior design. And with so much square footage to work with (not to mention that office, which could be transformed into virtually anything), the home is wonderfully ripe for customization.
158 Randall Street is surrounded by no shortage of world-class restaurants, boutiques, bakeries, and cafes. It is truly village living -- at its finest.
WELCOME TO 201 - 158 RANDALL STREET
LIVING, DINING, AND KITCHEN
OFFICE
BEDS AND BATHS
This article was produced in partnership with STOREYS Custom Studio.

