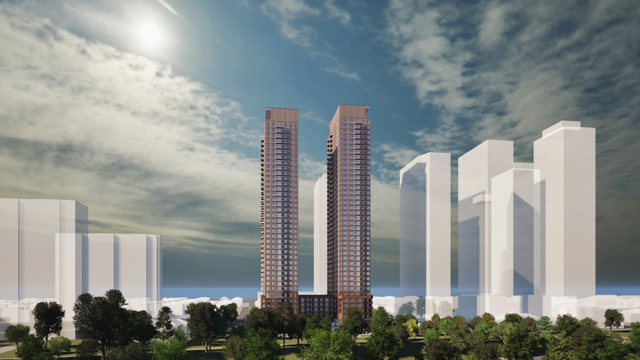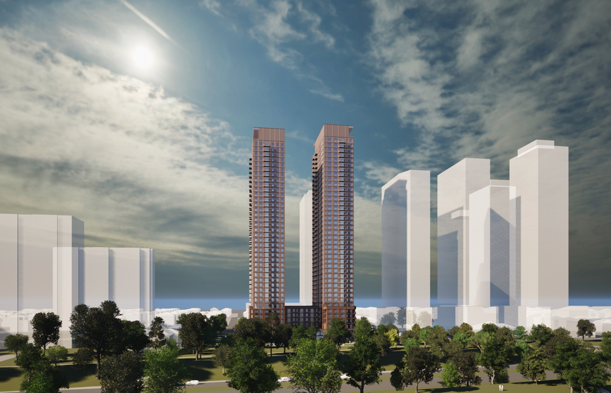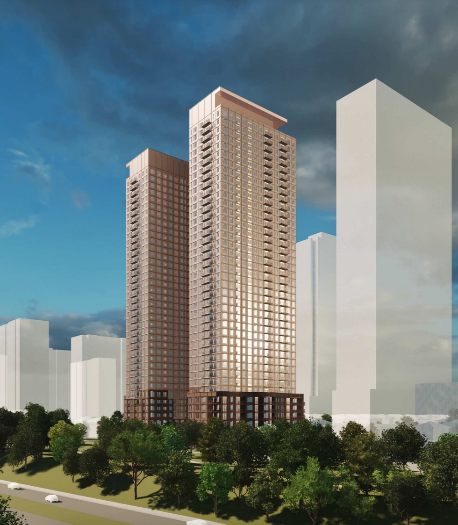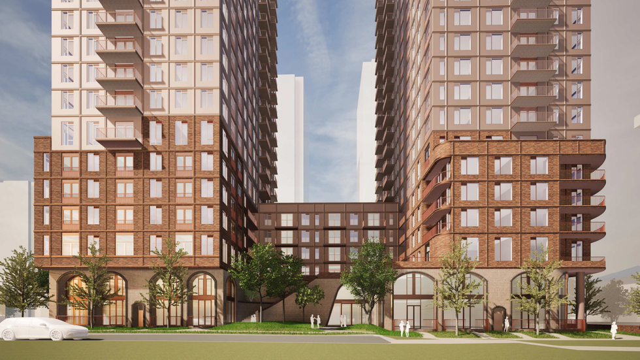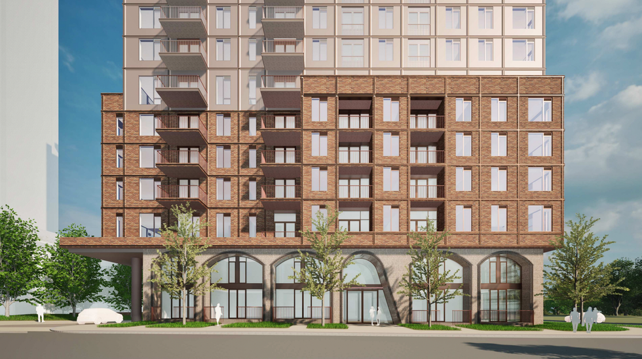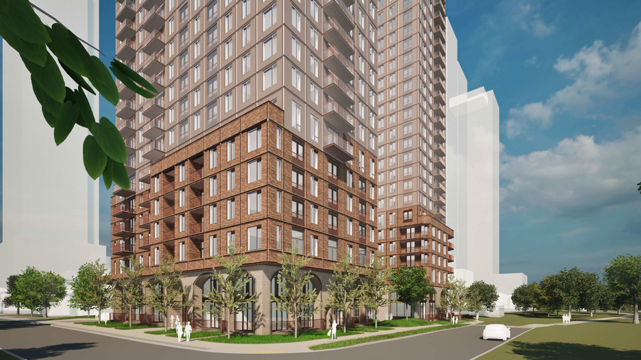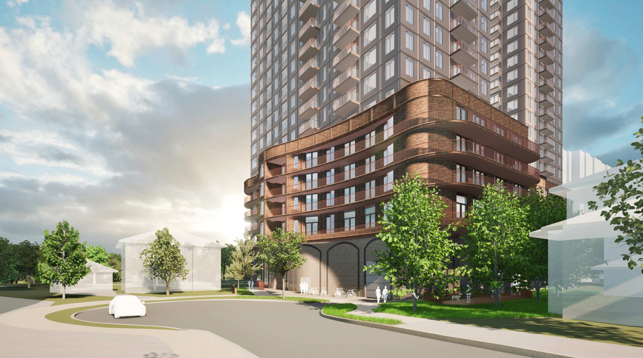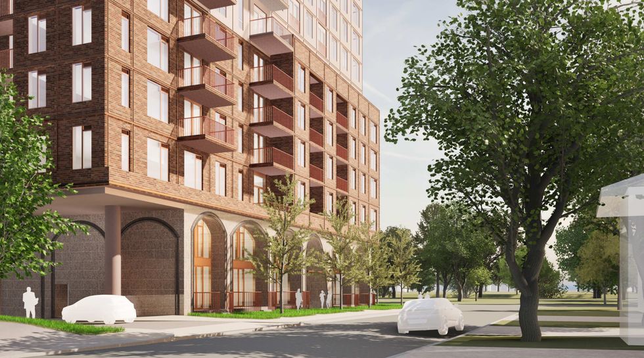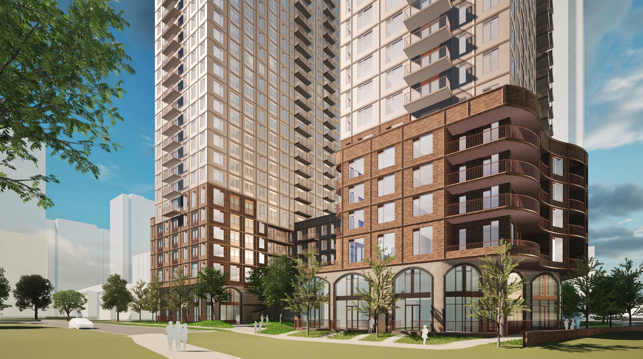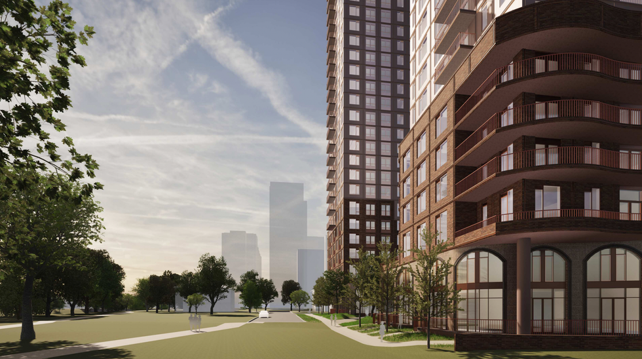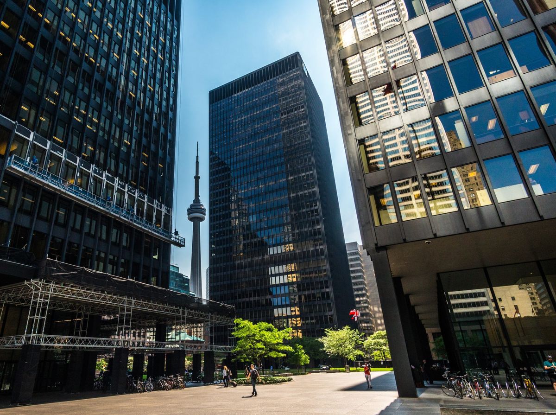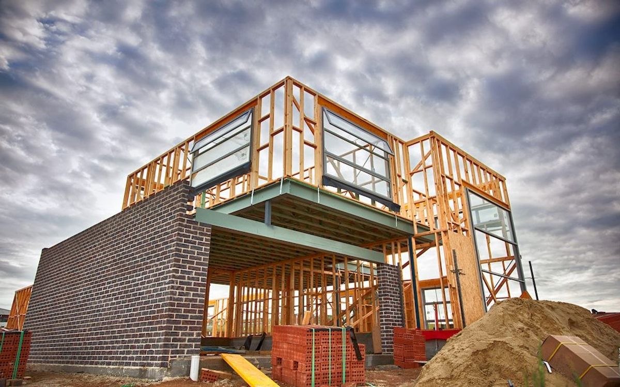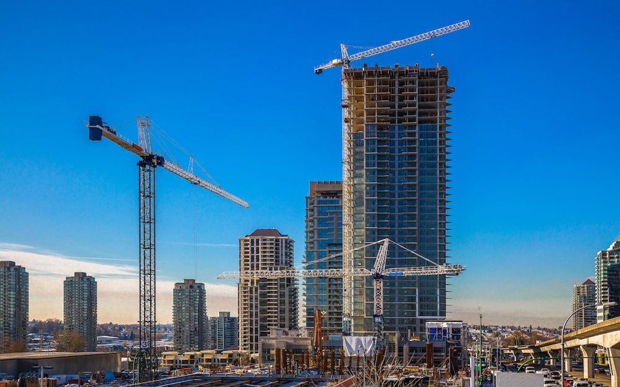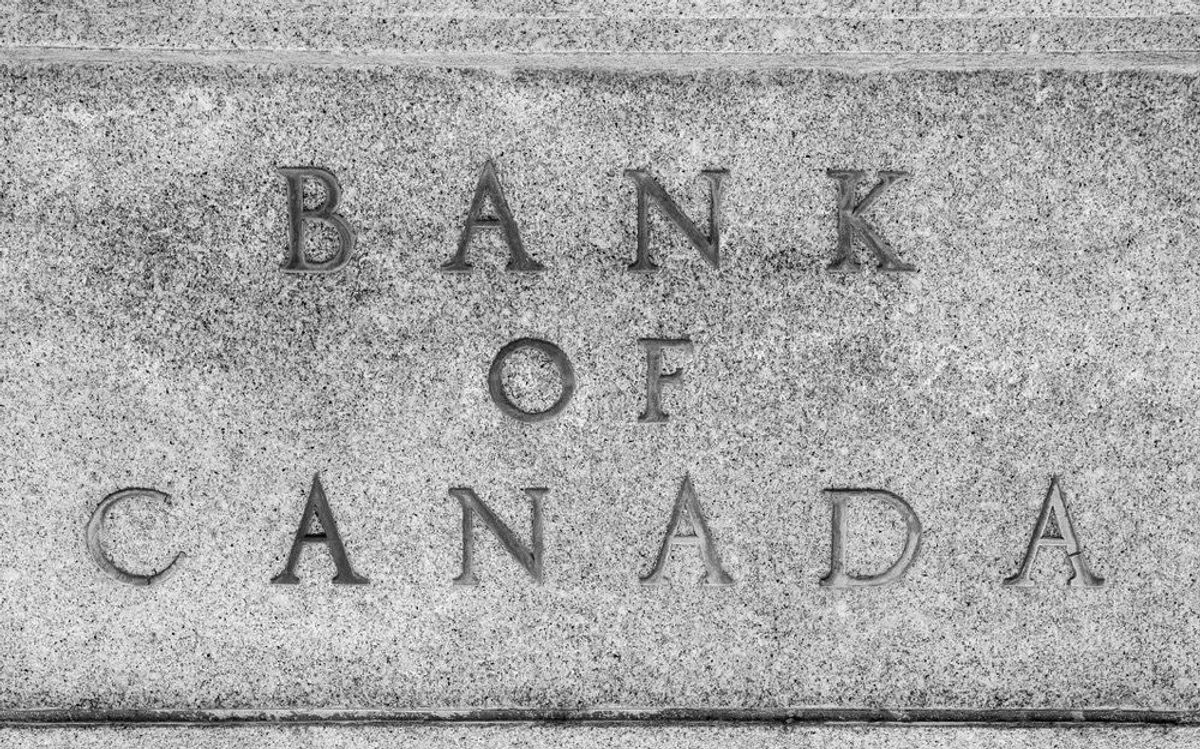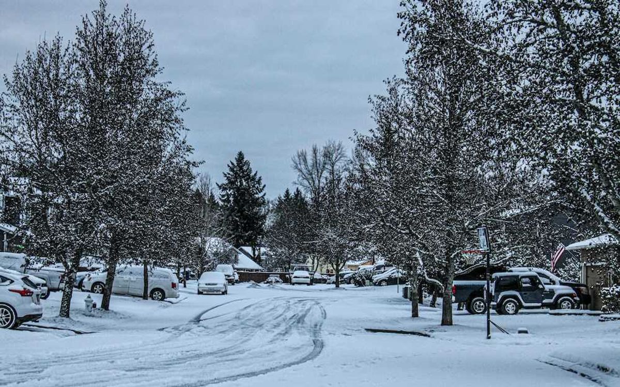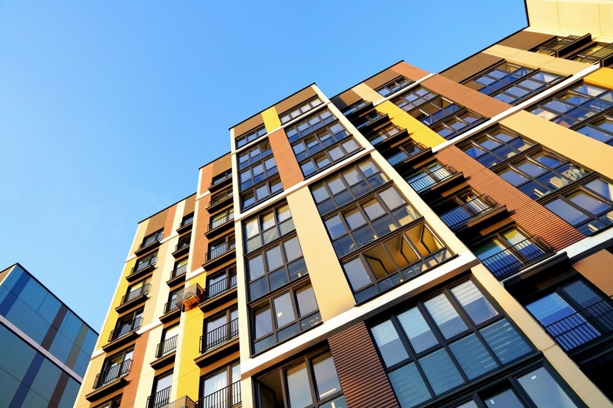Toronto-based developer DiamondCorp recently submitted plans for a 40 and 38-storey residential development that could one day replace seven single-family homes in Yorkdale-Glen Park with over 900 condo units.
Documents filed by DiamondCorp in early April service an Official Plan and Zoning By-law Amendment application that is currently under review by the City. If approved, the proposed development would provide a much-needed intensification of housing near higher-order transit.
Municipally addressed as 15-19 Romar Cres., 18-22 Benner Avenue., and 8 Stayner Avenue, the proposed development site is located just off Marlee Ave. next to Allen Rd. In close proximity to the site is not only access to Highway 401 via the Allen Rd. on-ramp, but the Glencairn Subway Station, Eglinton West Subway Station, and future Cedarvale Eglinton Crosstown LRT station are also all within walking distance.
Currently, the site is zoned as Residential Detached and the surrounding area is largely home to single-detached, multiple-unit residential, and mixed-use buildings ranging in heights between 2 to 27 storeys. However, recently approved development applications include buildings up to 33 storeys, and other nearby proposals include buildings up to 43 storeys.
If completed, the two-tower development would be joined at the base by a five-storey podium element. In the north of the site would be the 40-storey north tower, with the 38-storey tower to the south.
The development is being designed by TACT Architecture, whose renderings depict an attractive podium element with large arched windows at grade and slender towers shooting up from the base.
At grade you would find the two residential lobbies for each of the towers alongside an indoor/outdoor amenity space. Throughout the building, all indoor and outdoor amenity spaces would be found alongside each other, with a total 36,844 sq. ft spread across levels one, two, and six.
In total, the development would provide 966 residential units divided into 715 one-bedrooms, 161 two-bedrooms, and 90 three-bedrooms. Of those units, several will be townhome units located within the mezzanine level between levels one and two.
Residents would also have access to 229 parking spaces located within three levels of underground parking and 655 bicycle parking spaces located on the mezzanine level.
- 49- & 53-Storey Condo Proposed Near Sheppard-Yonge Station ›
- Proposed Office Retrofit Would Bring 15-Storey Rental To Flemingdon Park ›
- KingSett Office Redevelopment Would Bring 65-Storey Condo To Financial District ›
- 35-Storey Condo Tower Proposed By Guildwood GO Station ›
- Tonlu Properties Proposes 39, 36 Storeys Near Glencairn Station ›
