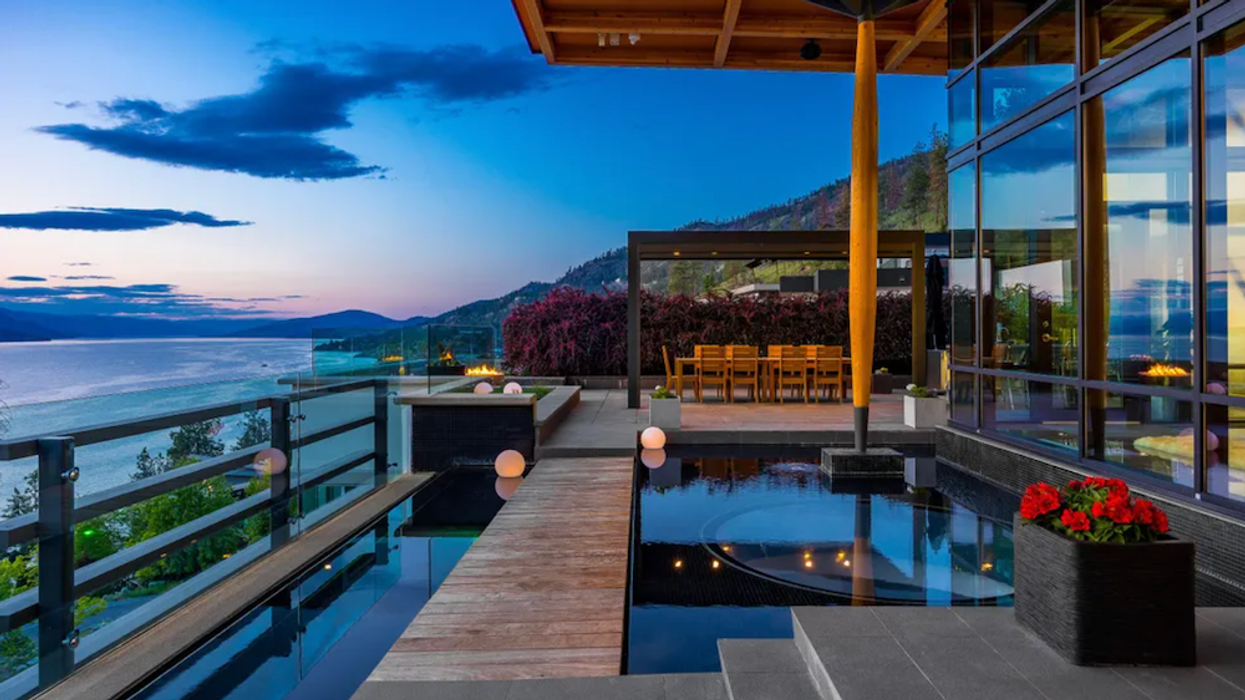Set within Kelowna’s most exclusive waterfront enclave, this architectural tour de force invites you to experience life at its most intentional.
Known as Luminescence, the home at 19-180 Sheerwater Court takes its name — and its ethos — from light itself. Rooted in the principles of Japanese modernism, this award-winning residence is perched above Okanagan Lake in Sheerwater: a private, gated community known for its expansive lots, natural topography, and exclusive marina access.
Spanning 2.15 acres, the property was designed to blend into its landscape, rather than impose upon it. An elevated take on minimalist design, the structure is composed of concrete, timber, glass, and brick, arranged in a way that feels both rooted and airy.
Upon entry, a three-storey genkan-style foyer mediates the shift from the outside world into the calming interior, where nature is never far from view.
Throughout the home, water is treated as both element and experience. Gentle water features echo through interior courtyards, while wide aquarium-style windows frame views of still pools outside. What's more, the interior opens fully to a vast, lake-facing terrace — wider than the already expansive house itself — where sunsets spill across an infinity pool, mirrored in the surface of Okanagan Lake below.
This terrace is the outdoor heart of the home: a social space with a seamless indoor-outdoor flow. Multiple fire features and lounge areas sit alongside an outdoor kitchen and dining zone, while the pool deck acts as a visual extension of the horizon beyond.
______________________________________________________________________________________________________________________________
Our Favourite Thing
The terrace is breathtaking — not just in size, but in feeling. It’s an open-air gallery of fire, water, and sky, and its direct sightlines to the lake make it the ultimate setting for slow mornings and unforgettable evenings.
______________________________________________________________________________________________________________________________
Inside, every room is a study in refinement. The great room and primary suite both open directly onto the terrace, while a sun-drenched kitchen connects to a private courtyard that serves an ideal mix of "Kyoto" and "Kelowna."
Built to commercial-grade standards, the residence includes a sleek passenger elevator and a dramatic two-storey garage complete with a vehicle lounge — a rare indulgence for car lovers.
Specs
- Address: 19-180 Sheerwater Court, Kelowna
- Bedrooms: 4
- Bathrooms: 5+2
- Listed At: $12,900,000
- Listed By: Scott Ross, Natalie Benedet, Sotheby's International Realty Canada
With its understated confidence and expressive materials, this home is not just a place to live — it offers a whole new way of being.
The address has earned accolades for its design, including its spa-like primary suite and sculptural luxury pool, yet its most compelling feature may be what you don’t see: the intentional quiet of good architecture, the grace of simplicity, and the calm that comes with feeling truly at home.
WELCOME TO 19-180 SHEERWATER COURT
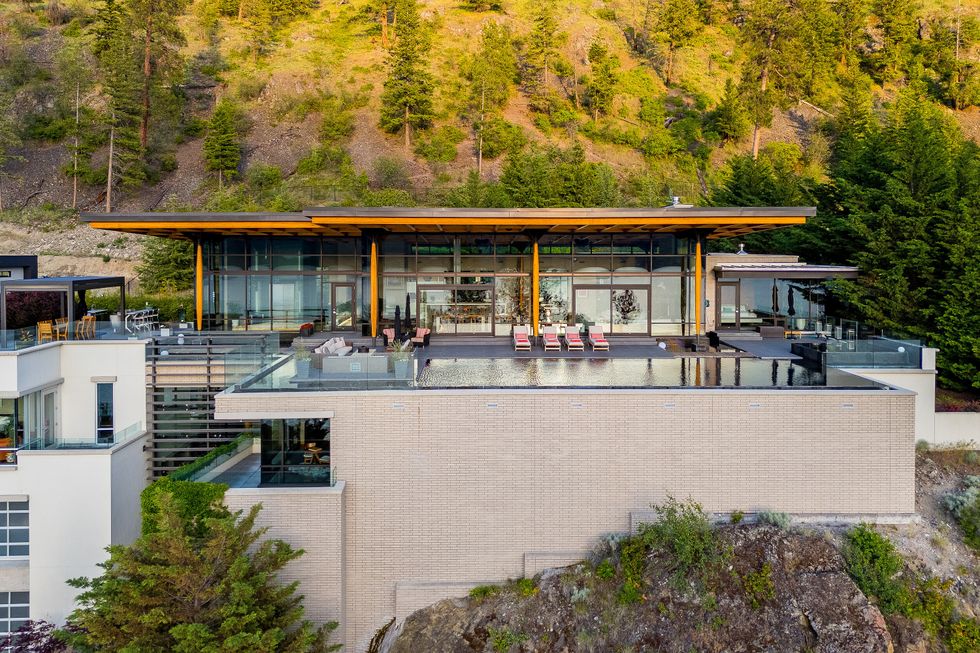
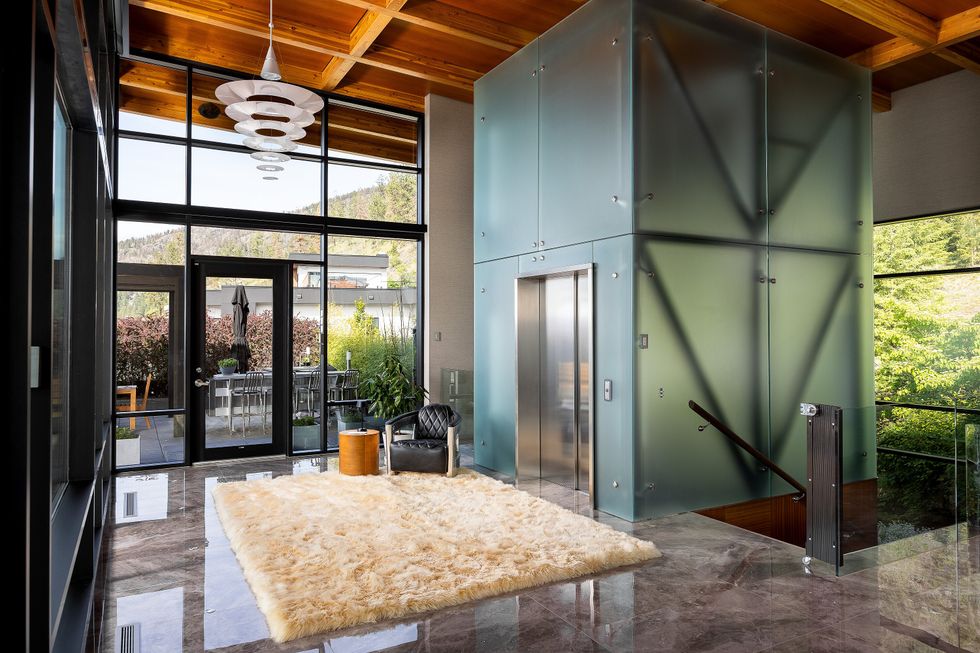
LIVING, KITCHEN, AND DINING
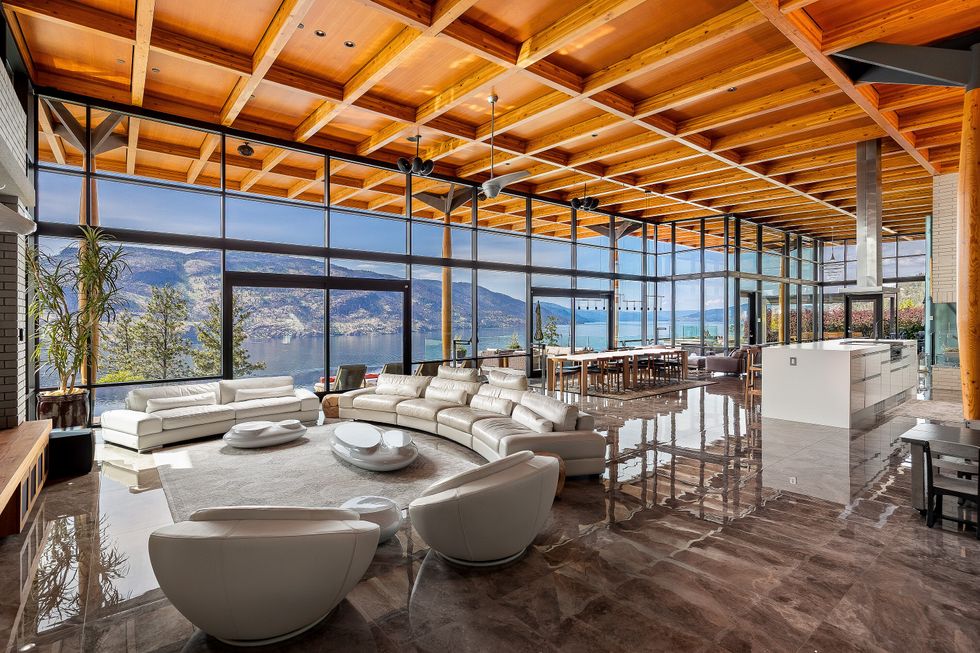
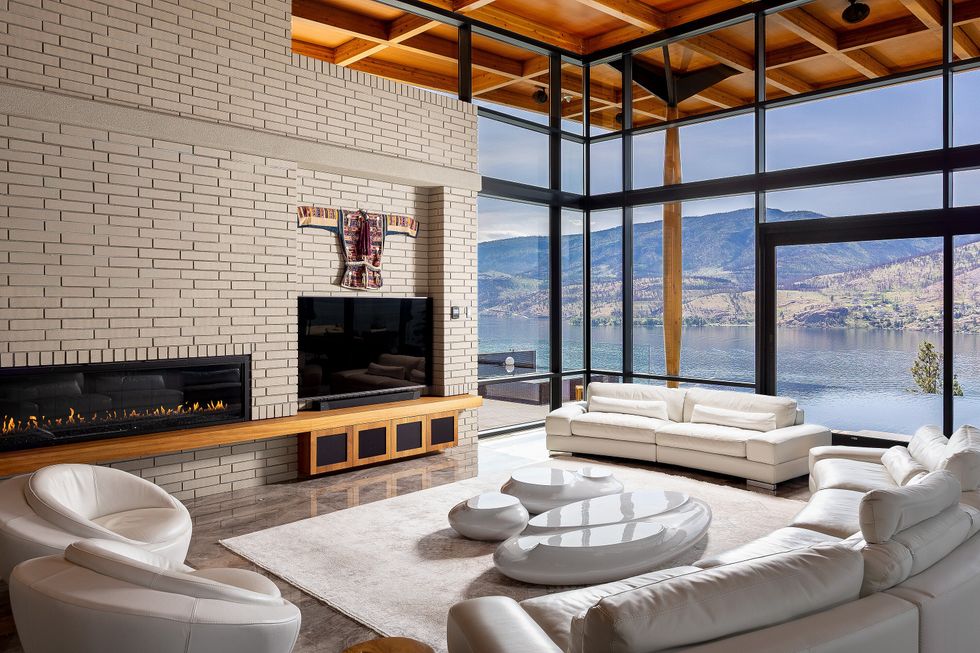
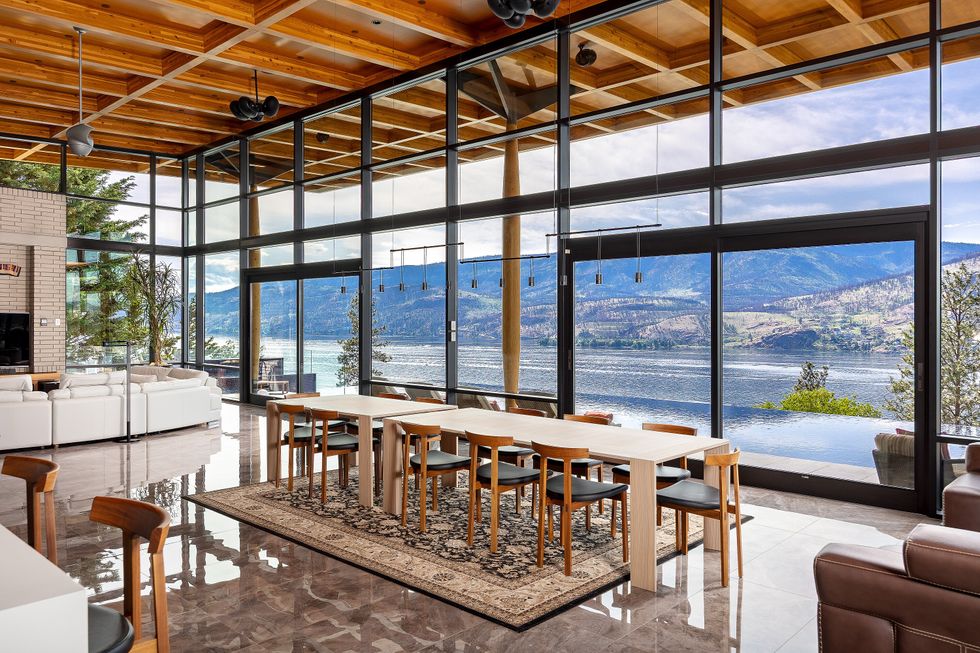
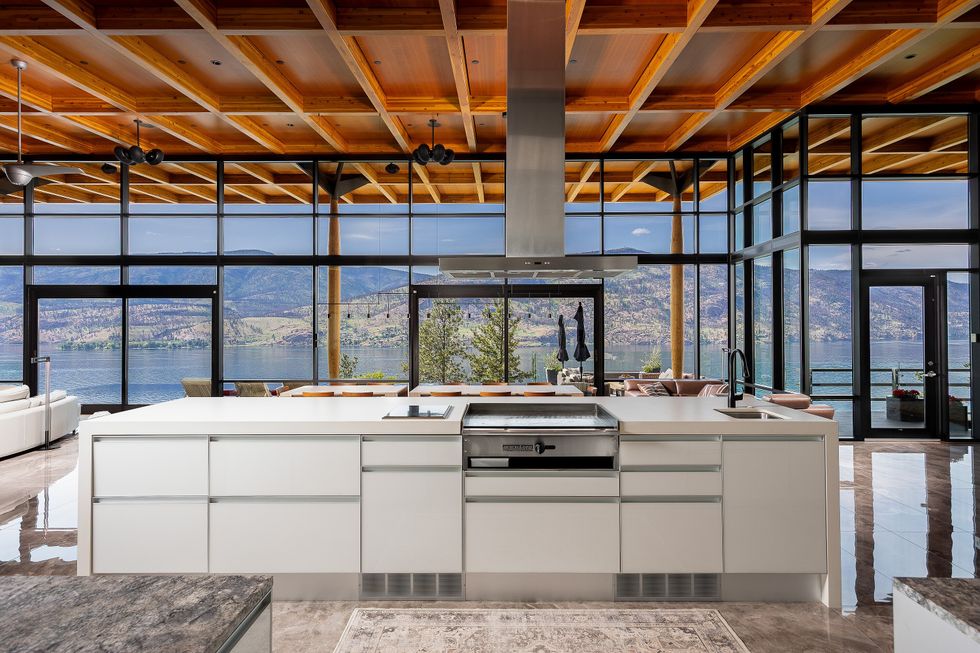
BEDS AND BATHS
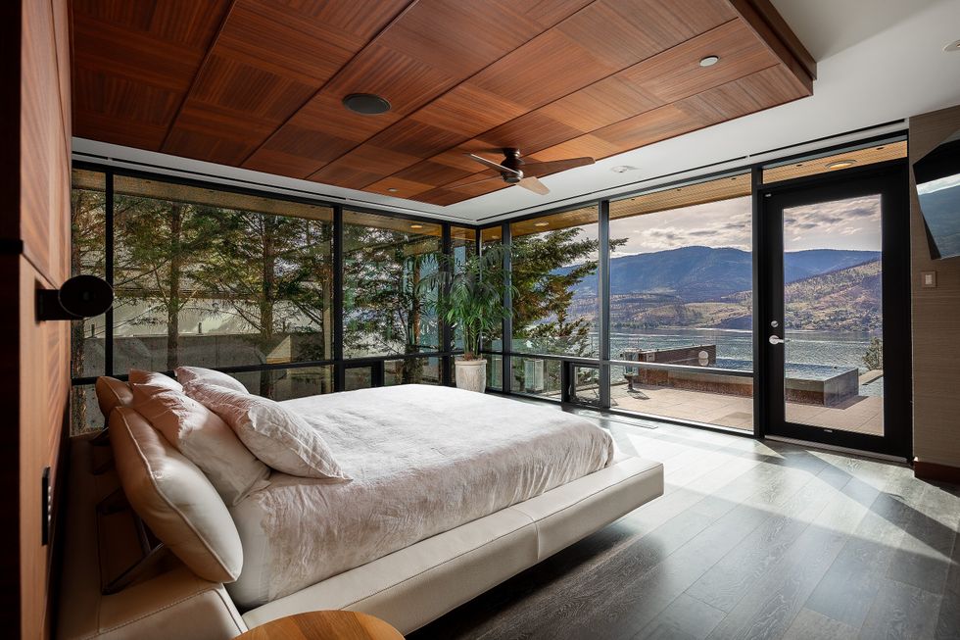
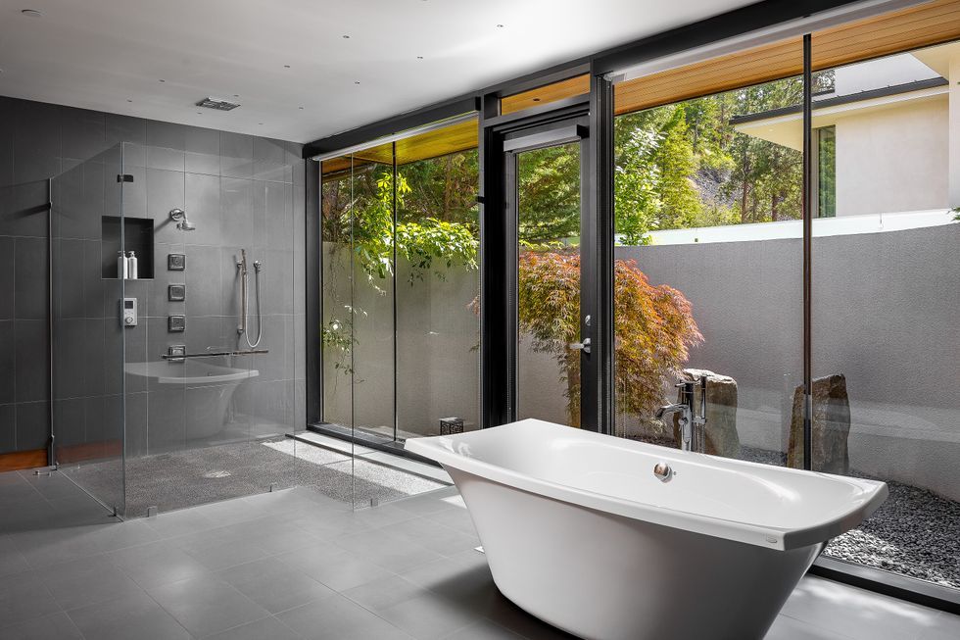
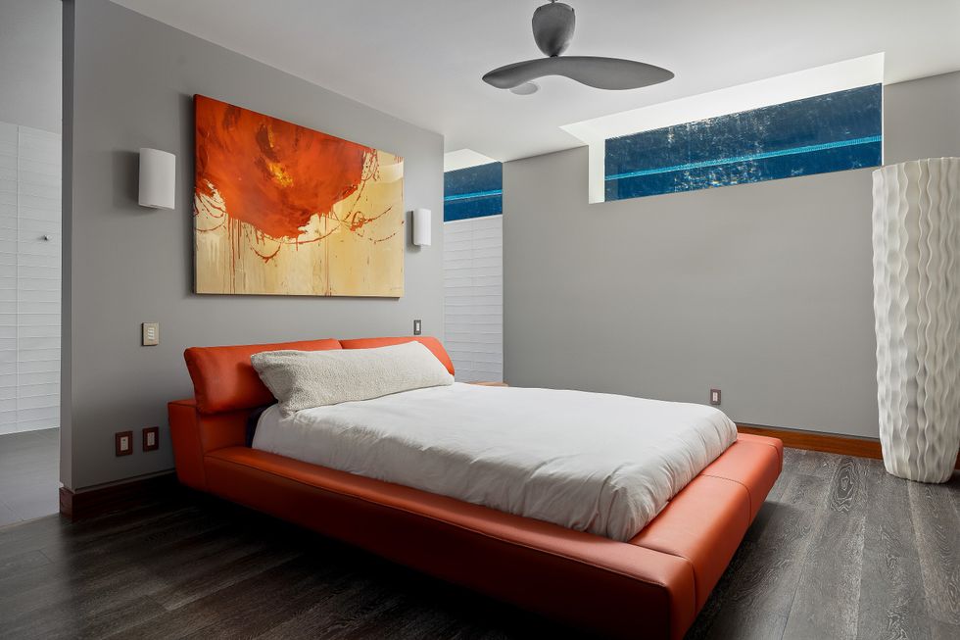
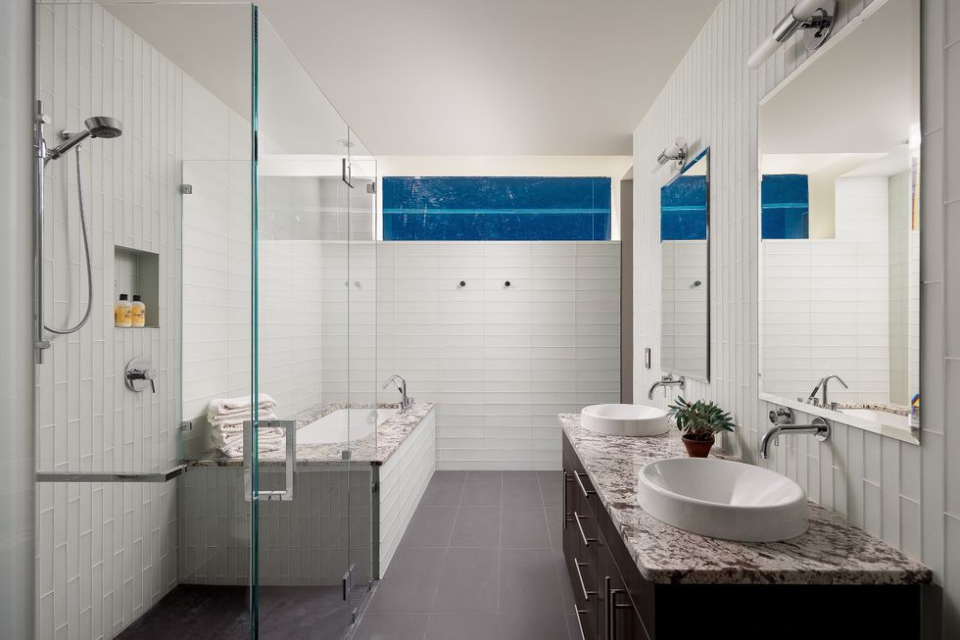
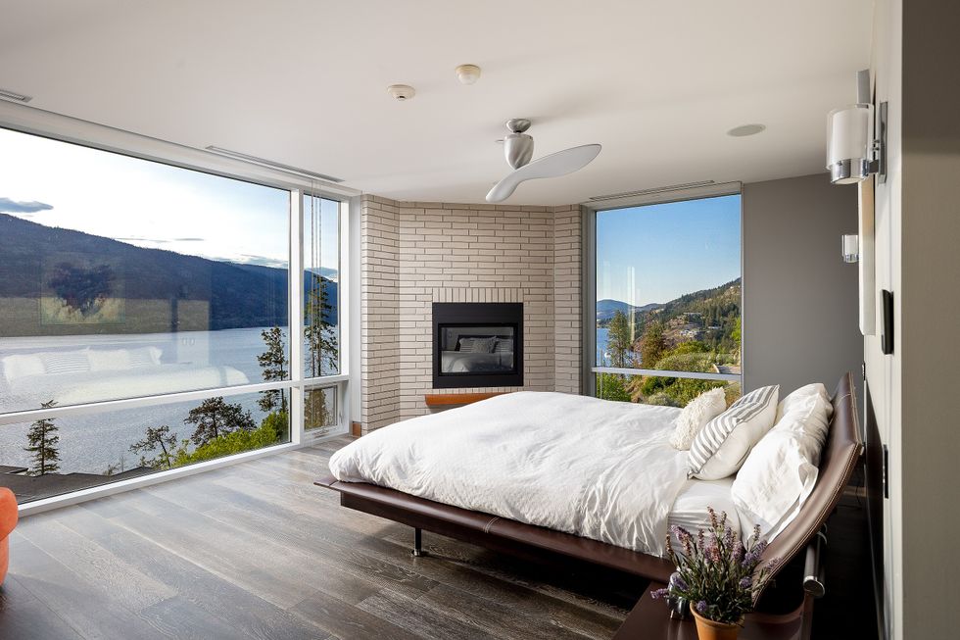
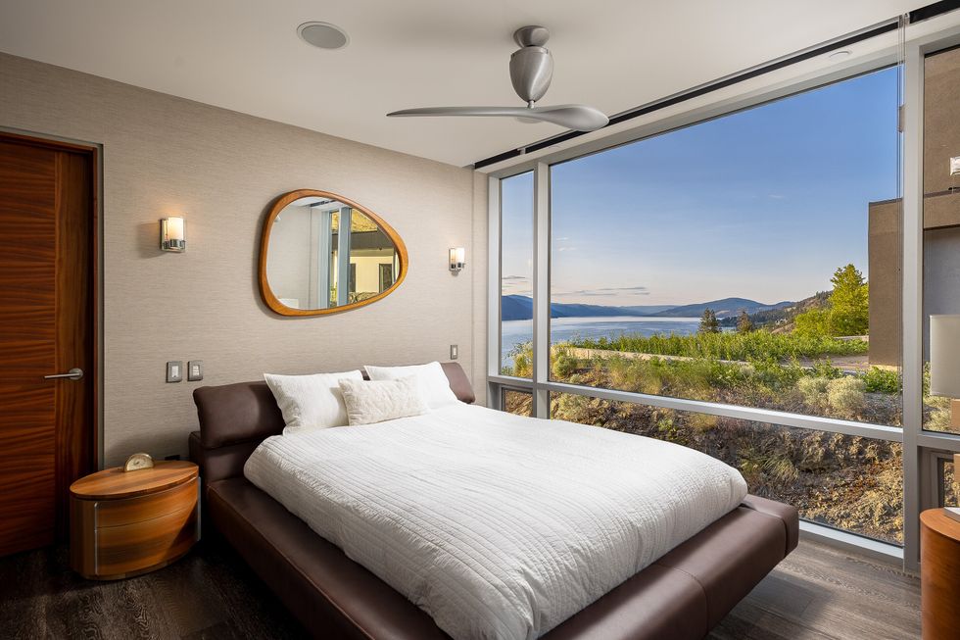
RECREATION
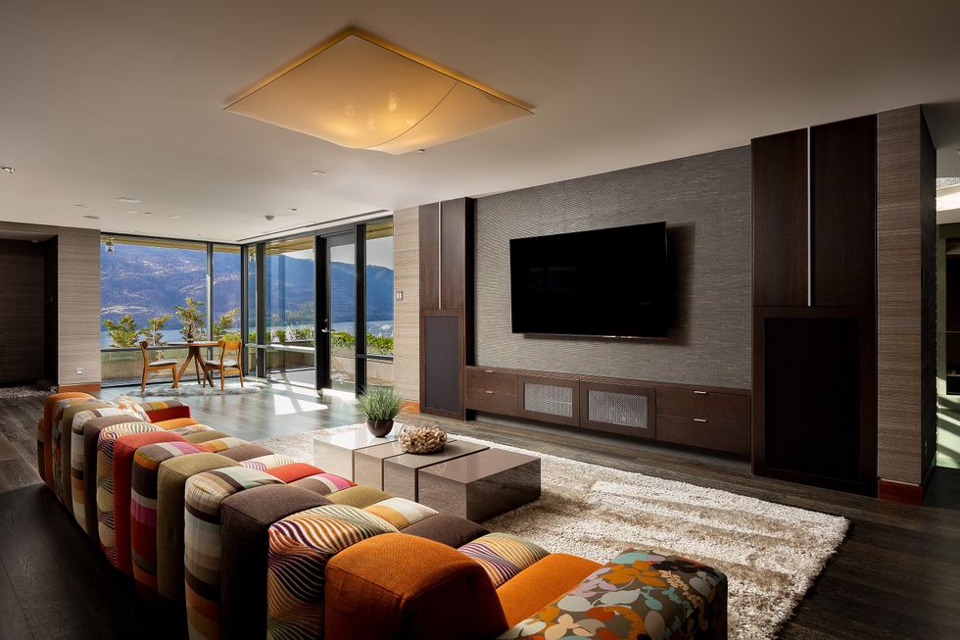
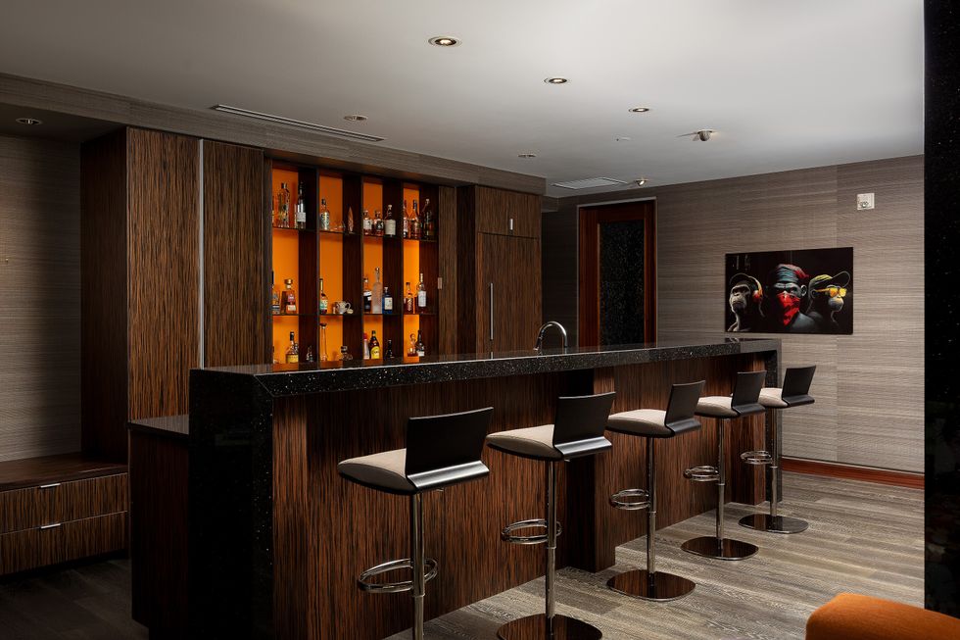
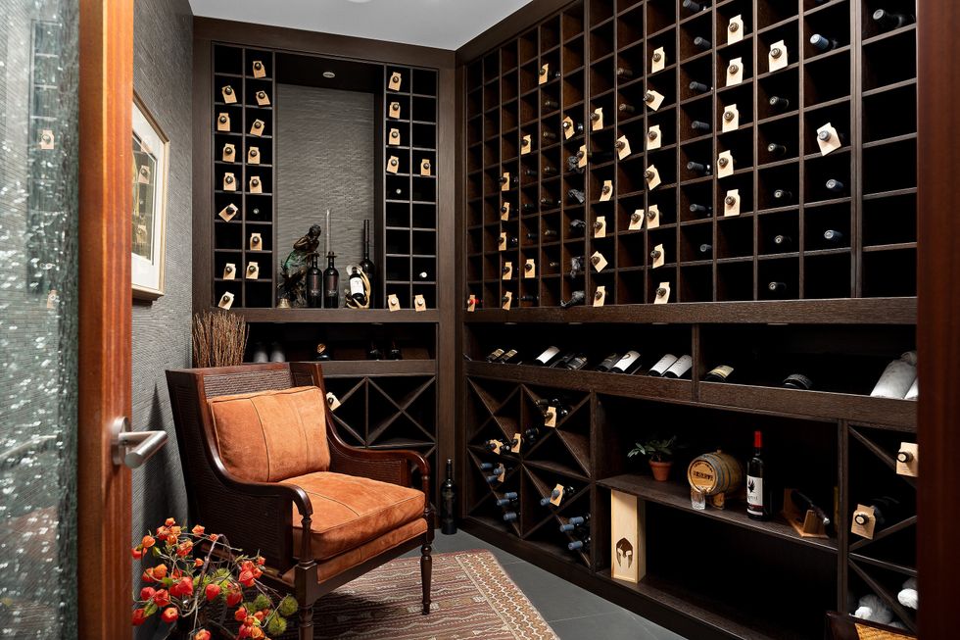
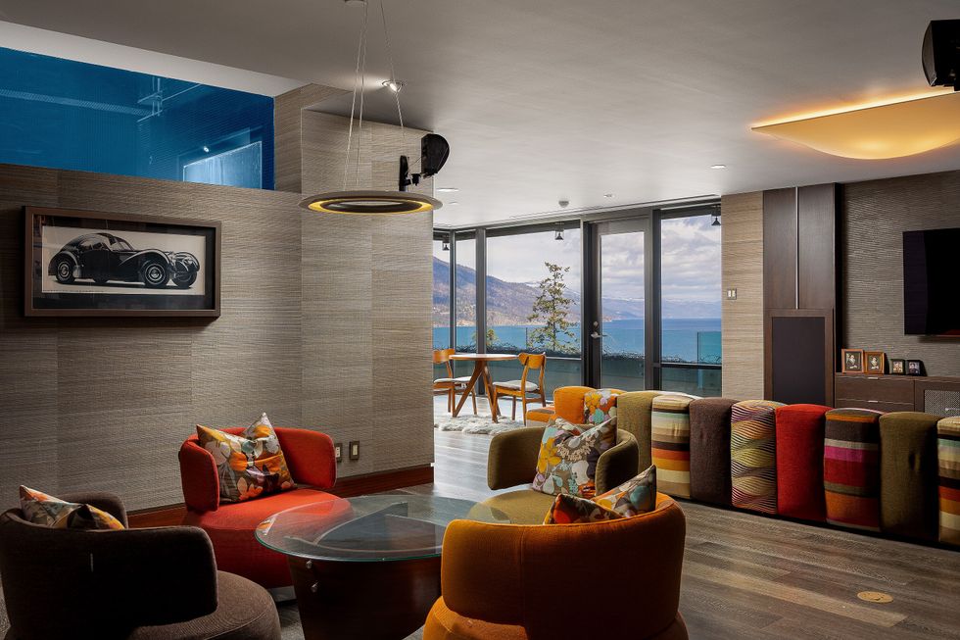
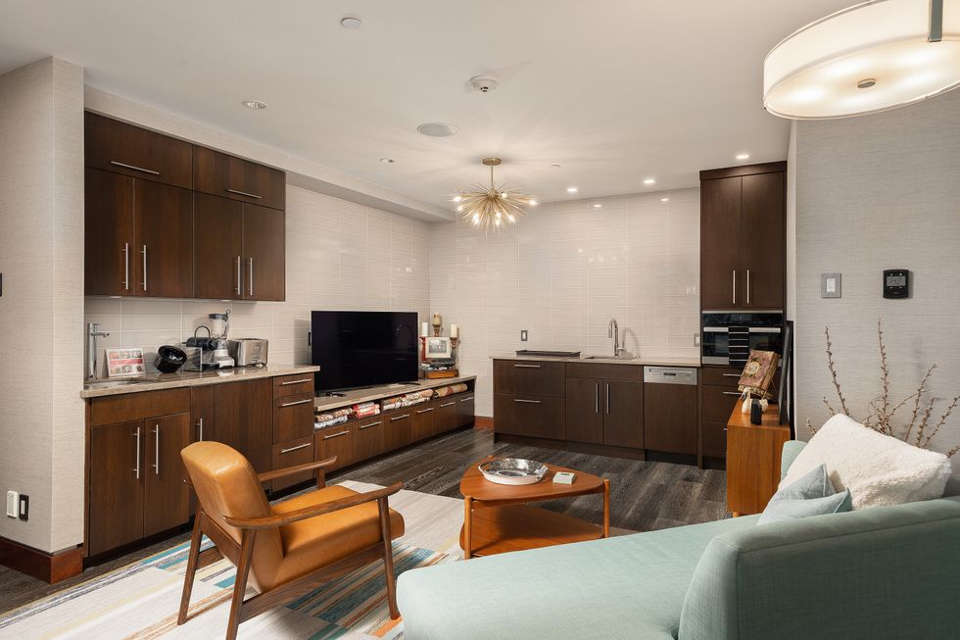
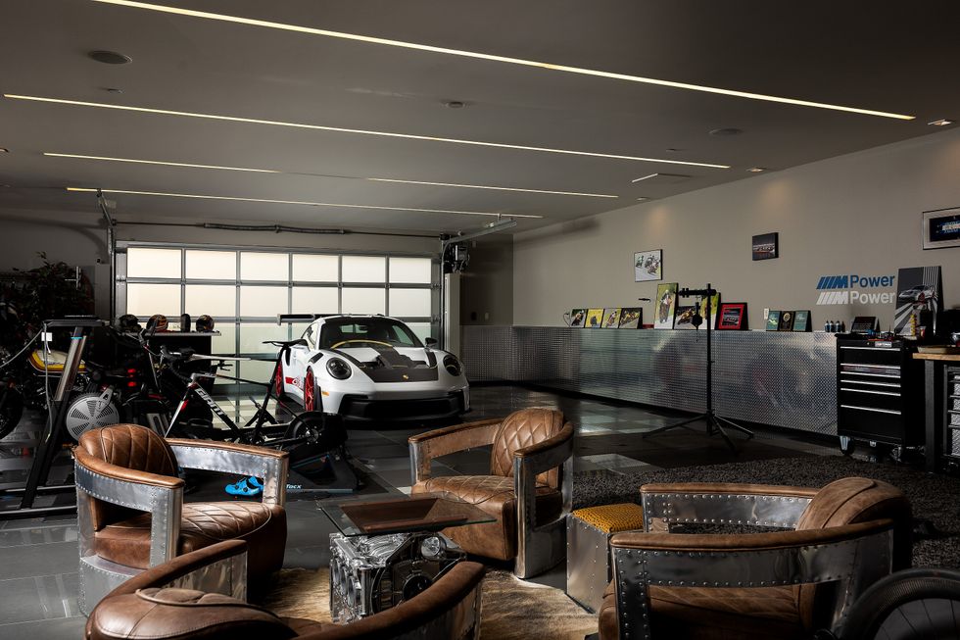
OUTDOOR
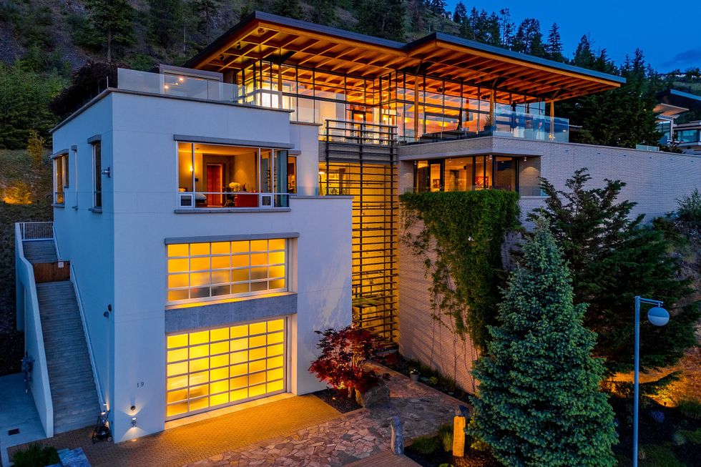
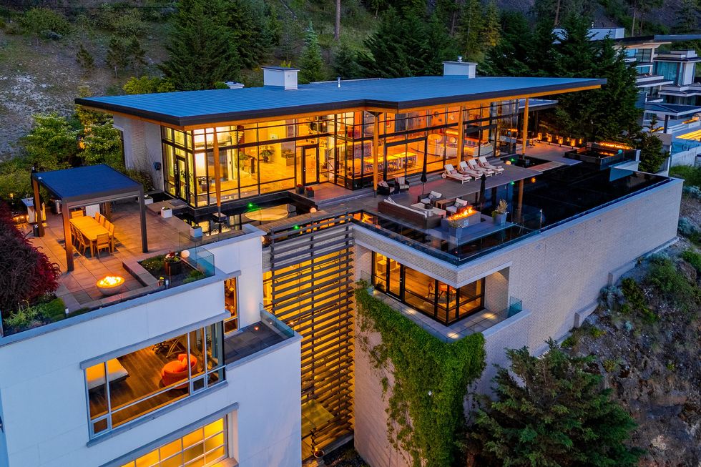
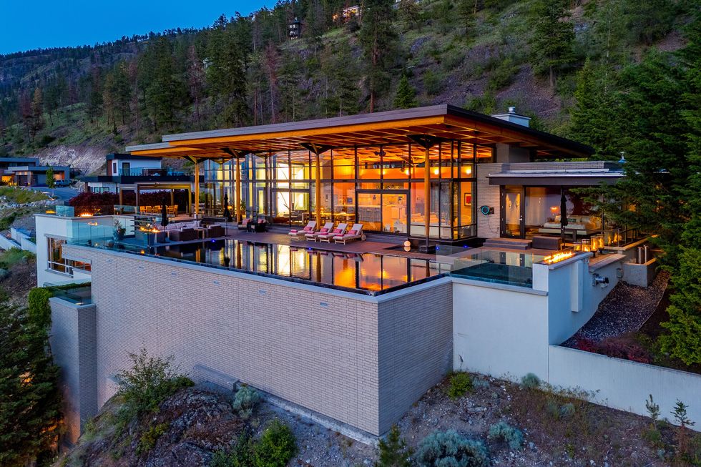
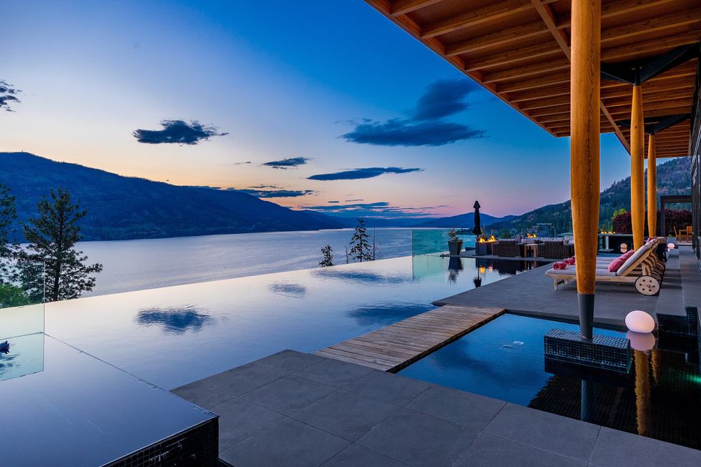
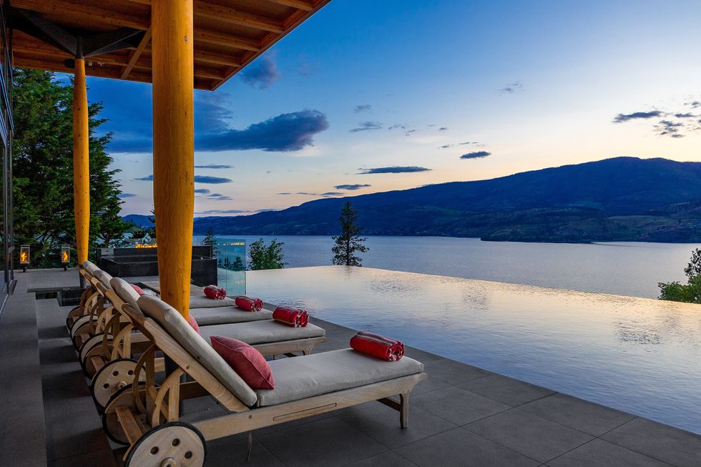
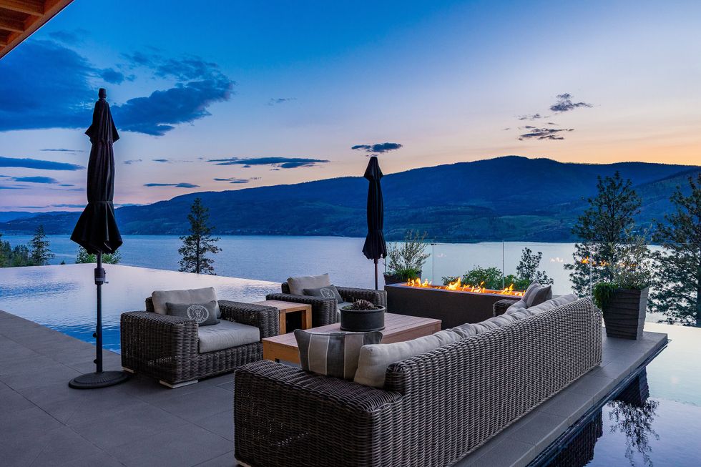
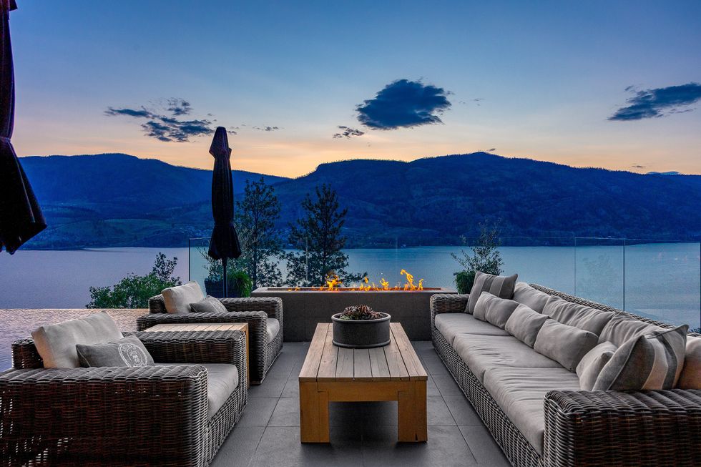
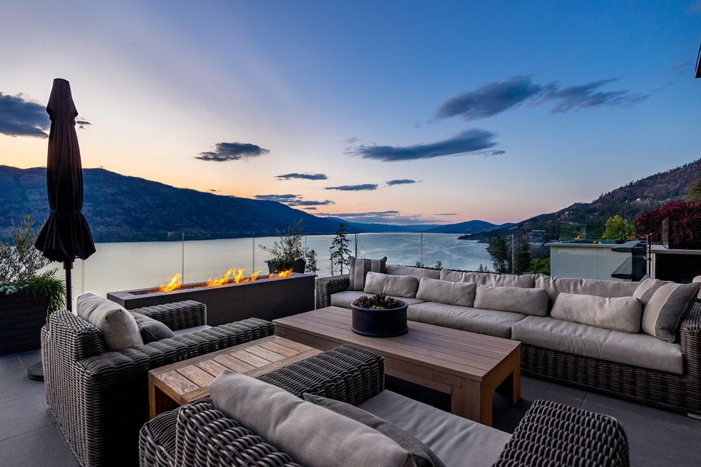
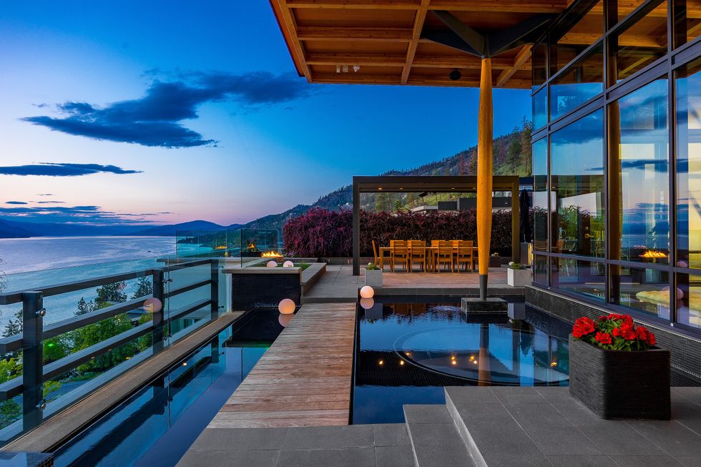
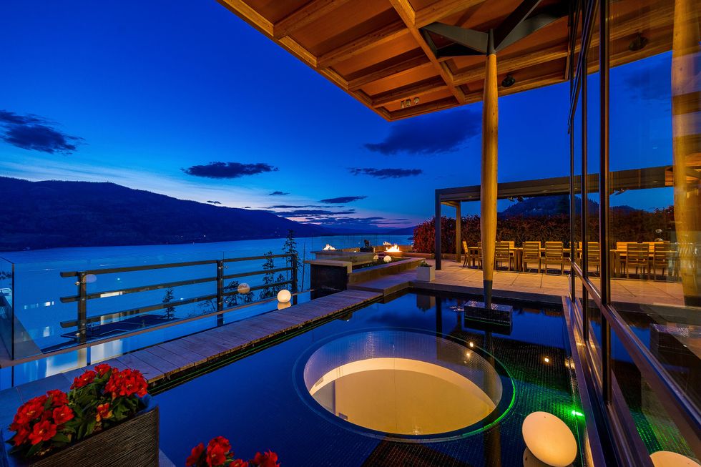
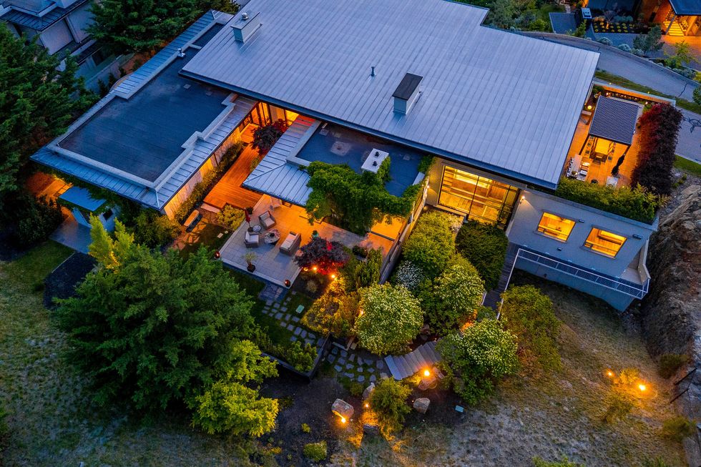
______________________________________________________________________________________________________________________________
This article was produced in partnership with STOREYS Custom Studio.
