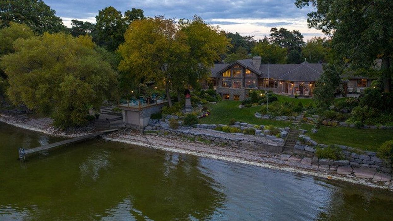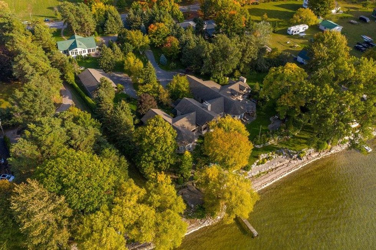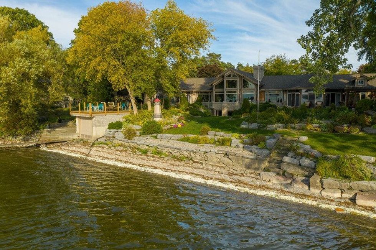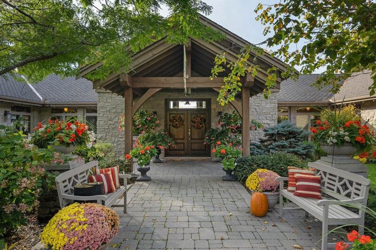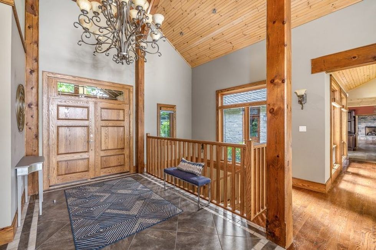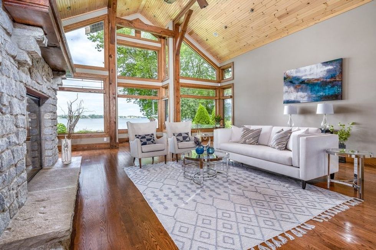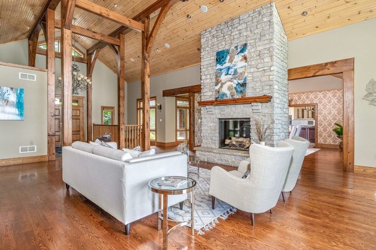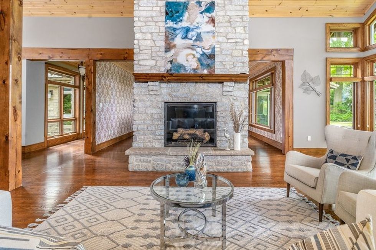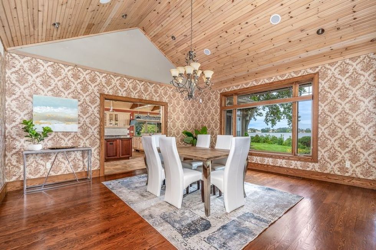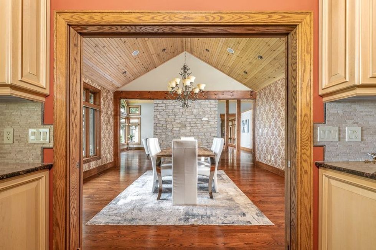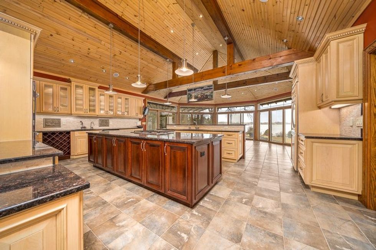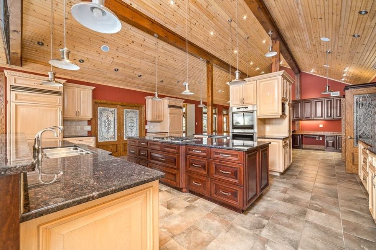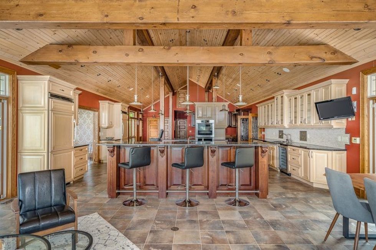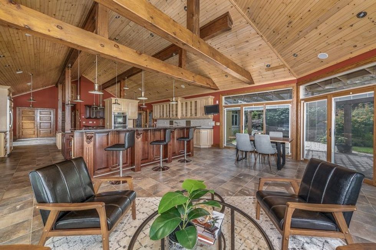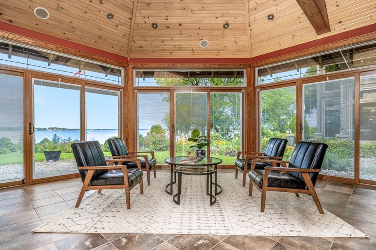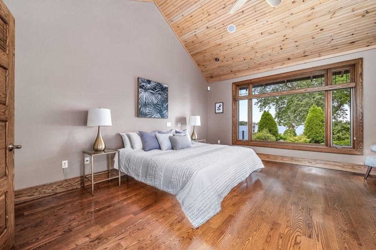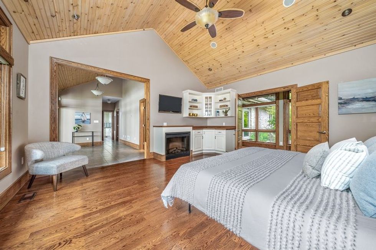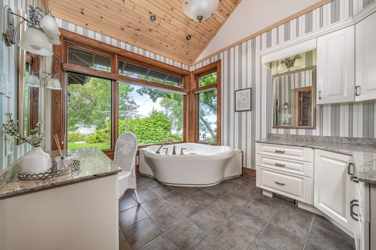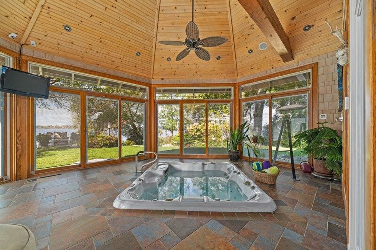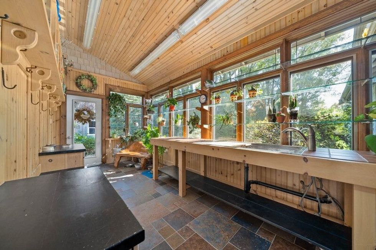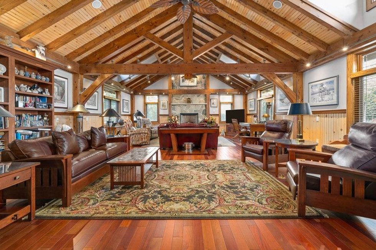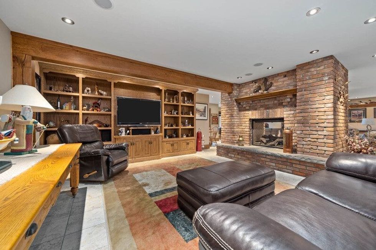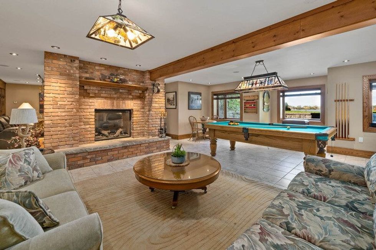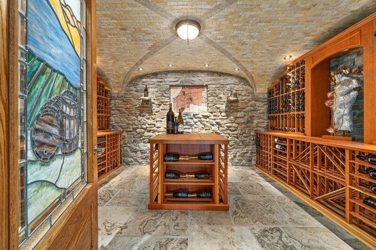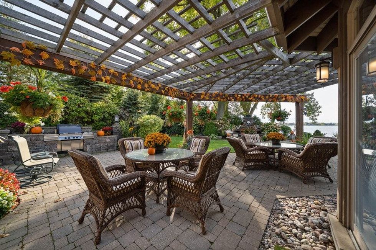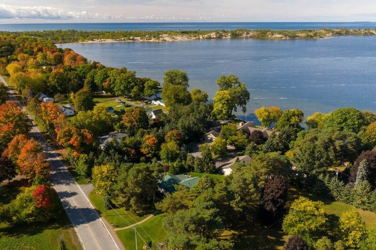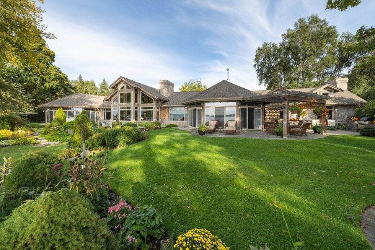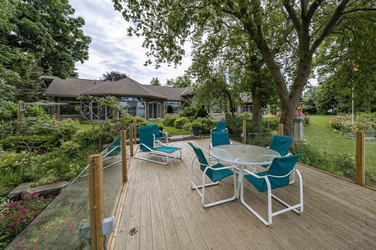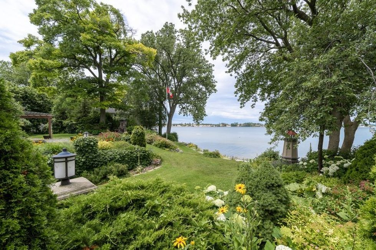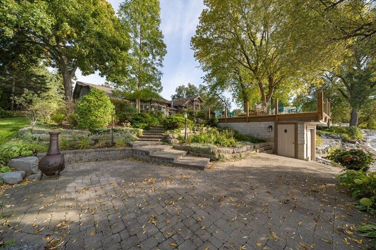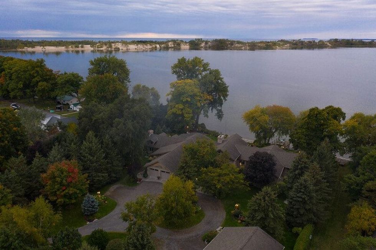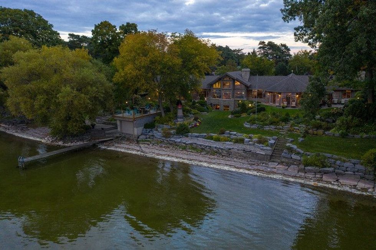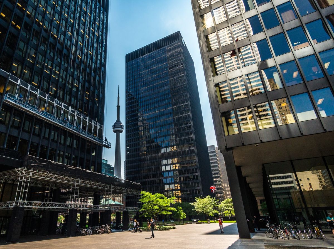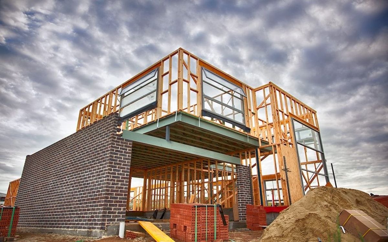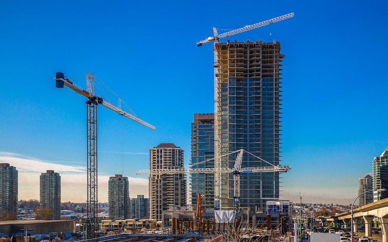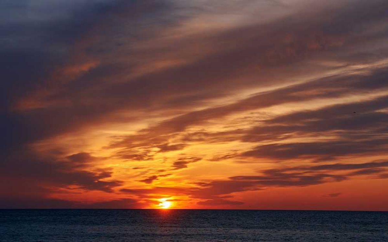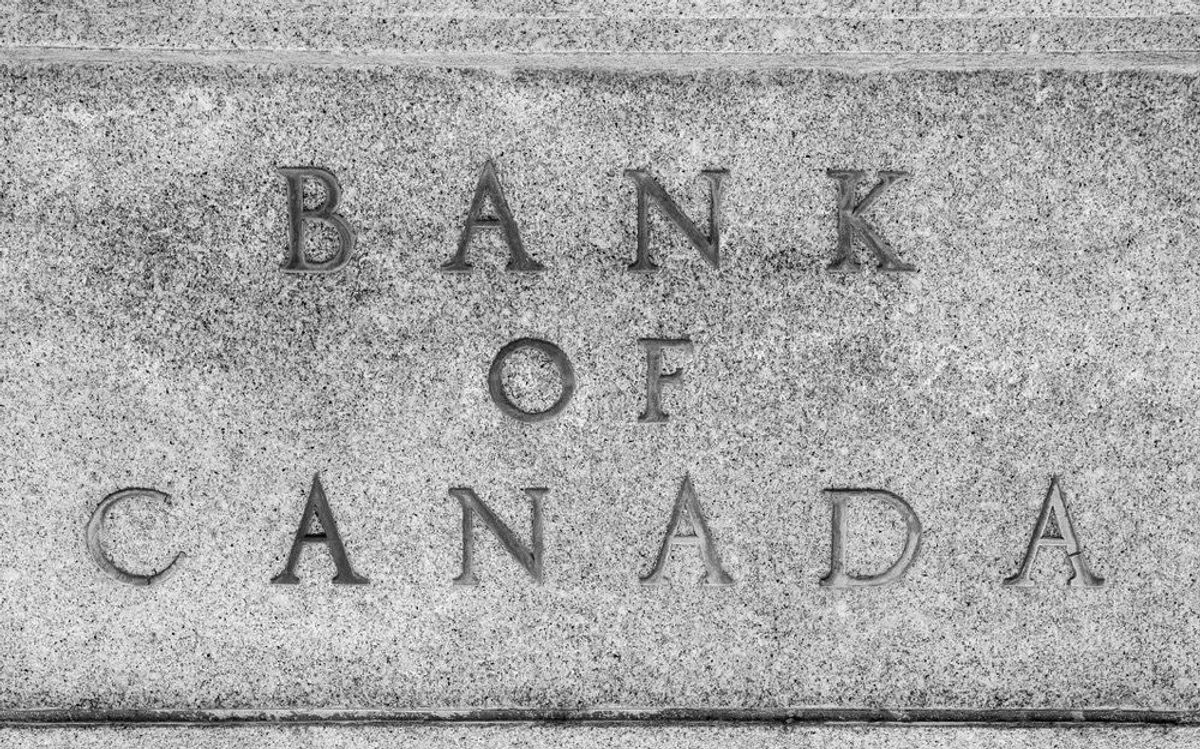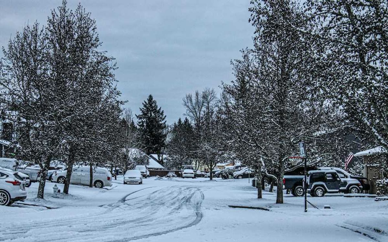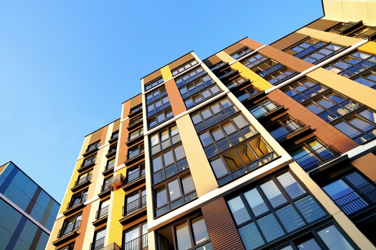A new listing in Prince Edward County gives "waterfront luxury" new meaning.
Set in one of the area's most beautiful lakeside pockets, 18 Loop Lane is otherworldly. Boasting uninterrupted views over West Lake and The County's Sand Dunes, the estate dubbed "Hickory Lane" has it all.
Between its enchanting panoramas, sweeping living spaces, and lavish extras (here's lookin' at you, indoor hot tub), the home will serve the family that seeks the best in life.
And that's without mentioning, the place is also ideal for avid boaters; complete with 222 feet of water frontage, plus a rare boathouse feature, 18 Loop Lane will help adventurers make the most out of summer days.
READ: This Midtown Home Has One of the Best 4-Season Backyards We’ve Seen in Toronto
Sitting just down the road from Sand and Pearl Oyster Bar in one direction and Sandbanks Dunes Beach in the other, this property is close enough to classic Prince Edward County activities and amenities to boast convenience, but removed enough from Picton's town centre to exude a private vibe.
The residence itself spans more than 6,000 sq. ft. and, somehow, feels even more expansive than that.
... Actually, we can probably credit this sprawling aesthetic to the home's high ceilings and panoramic windowscapes. The main floor boasts these stunning features through its living, kitchen, and dining areas, while the home's lower level extends into a recreational space, complete with a billiards area and a home theatre setup, organized around a double-sided gas fireplace.
Outside, meanwhile, multiple terraces decorate the property, while a wood-burning fireplace and verdant gardens bring additional lush warmth to the large, lakeside lot.
Specs:
- Address: 18 Loop Lane, Picton ON
- Bedrooms: 4
- Bathrooms: 8
- Lot size: 222 x 1.5 acres
- Price: $3,999,000 (5,095,000? To confirm)
- Taxes: $15,435
- Listed by: Rob Plomer and Kate Vader, Chestnut Park Real Estate Ltd. Brokerage
Complete with four bedrooms and eight bathrooms, this home asks $3,999,000, and offers an ideal lifestyle opportunity for the family longing to bring vacation vibes into their everyday lives.
Our Favourite Thing
While we'd be content to sleep in this home's foyer, we'd be speechless if we were to experience the main floor primary wing, described as "sumptuous," and undoubtedly luxe. Boasting dual master baths, a steam shower, two gas fireplaces and -- the star of the show -- an indoor hot tub, this retreat will save this home's new owners from ever needing to book a day at the spa. Relaxed and inviting, this special space has us charmed.
If you've yet to be convinced by this property's tale, its virtual tour will seal the deal. Dive in below to explore the gallery of shots that has us daydreaming -- on loop -- about this lavish opportunity.
WELCOME TO 18 LOOP LANE
ENTRY
LIVING ROOM
DINING AND KITCHEN
PRIMARY WING
HOT TUB
LIVING AND LOUNGE
OUTDOOR
Photos: Chestnut Park Real Estate Ltd. Brokerage
This article was produced in partnership with STOREYS Custom Studio.
