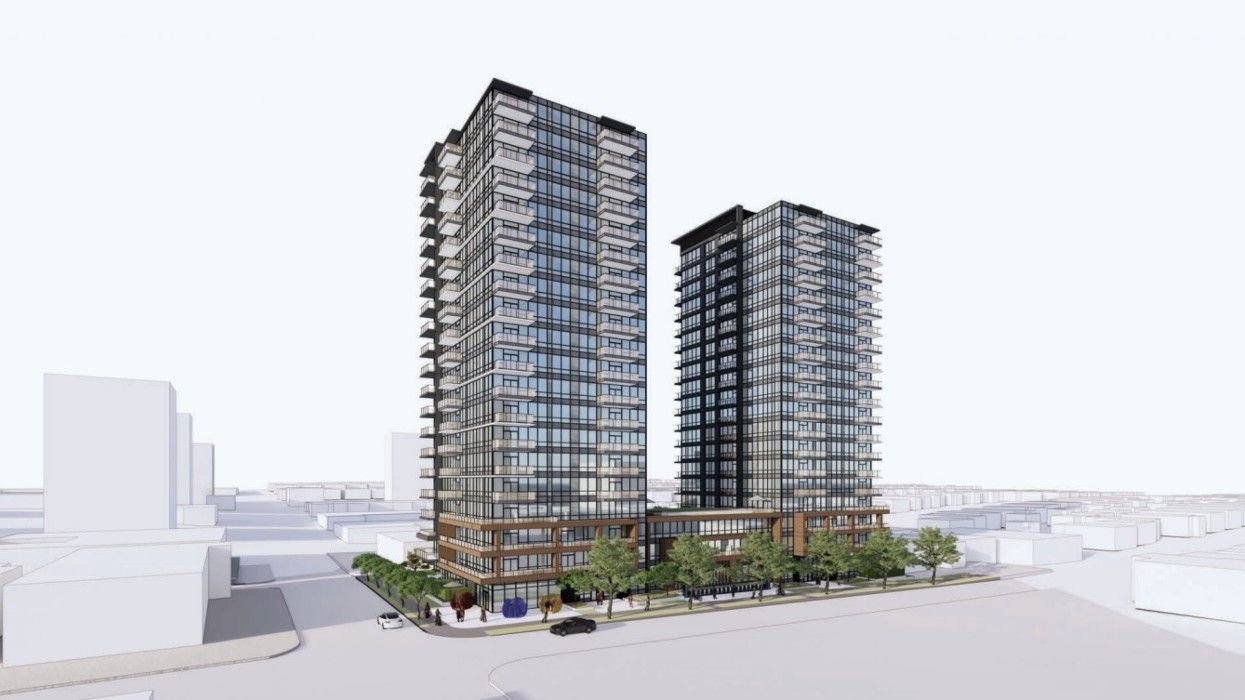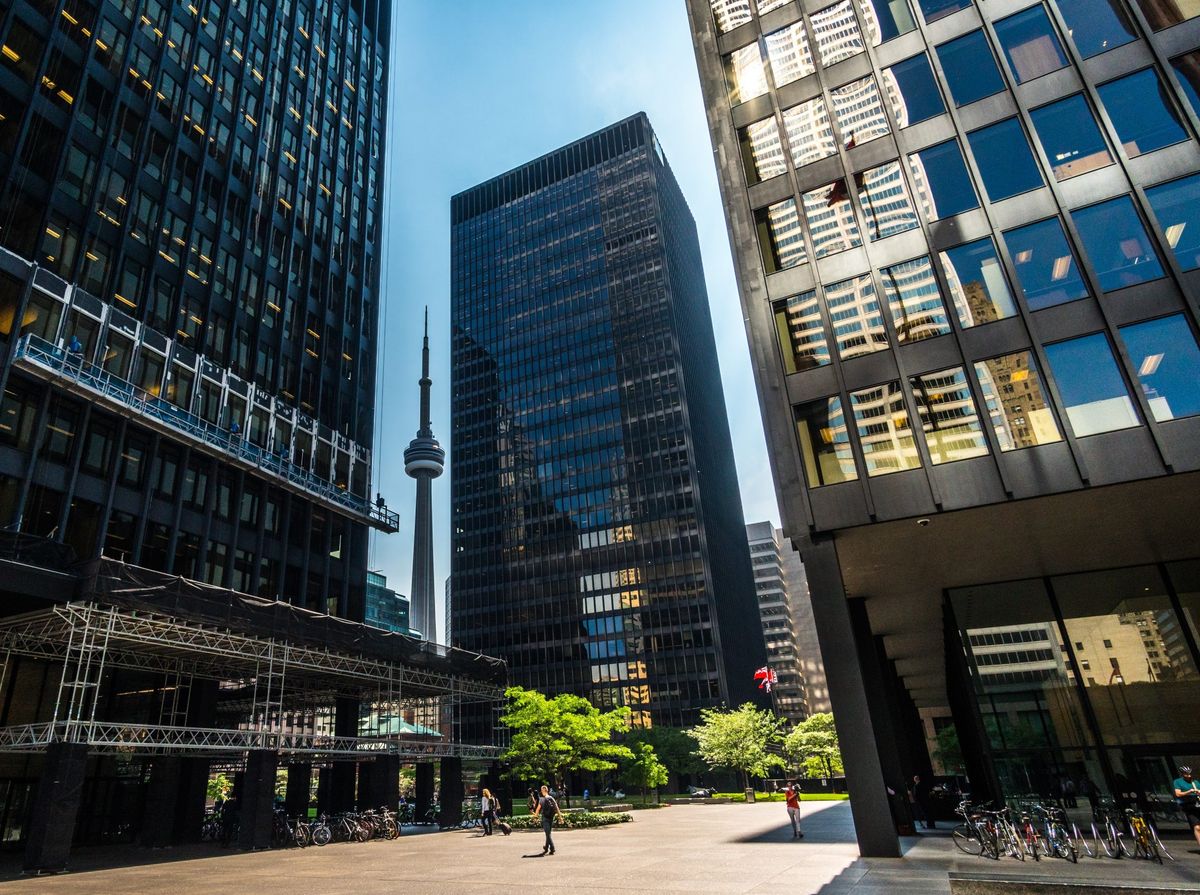Vancouver-based Sightline Properties is eyeing the Broadway Corridor of Vancouver for a two-tower rental development in a new rezoning application published by the City on Monday.
Proposed for 1726 W 11th Avenue, at the intersection with Pine Street and about one block east from Burrard Street, is one 19-storey tower and one 20-storey tower that would both sit atop a shared four-storey podium. The two towers would deliver a total of 283 rental units, including approximately 57 units (20% of floor area) secured at below-market rates.
The site is currently occupied by a low-rise apartment building originally constructed in 1971, according to BC Assessment records, which also values the property at $23.4M. Signage on the property indicates the complex is named Jordan Manor.
Sightline Properties is seeking to rezone the site from RM-3 (Residential) to CD-1 (Comprehensive Development) in order to allow for the proposed density — a floor space ratio of 6.80.
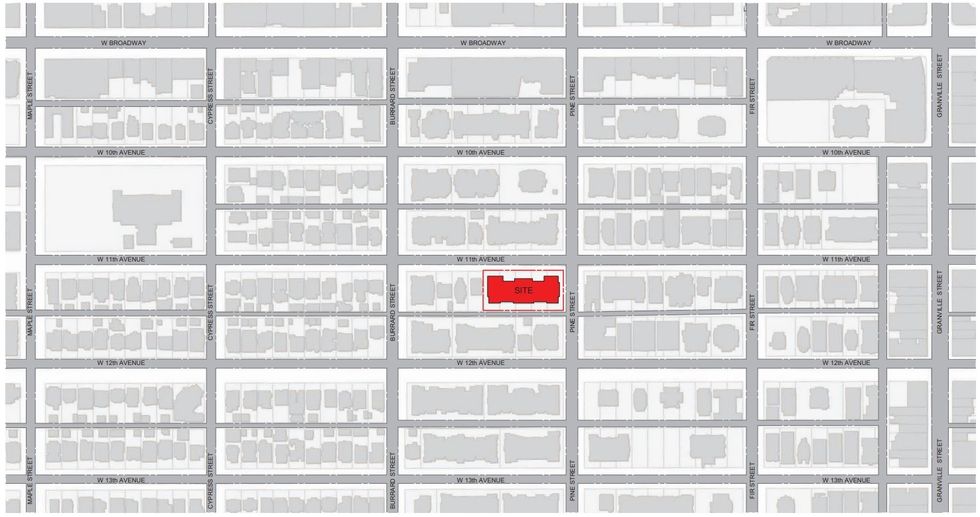
According the rezoning application, the 19-storey West Tower will house 139 units, consisting of 28 studios, 62 one-bedrooms, 35 two-bedrooms, and 14 three-bedrooms. The 20-storey East Tower will then house 144 units, with a suite mix of 39 studios, 65 one-bedrooms, 36 two-bedrooms, and 14 three-bedrooms.
There is also expected to be 11,329 sq. ft of indoor amenity space and 4,905 sq. ft of outdoor amenity space across both buildings. Planned outdoor amenities include a deck and public plaza, but the application does not detail what the indoor amenities will be. The building podium will house one corner commercial retail unit with 819 sq. ft of space.
A total of 216 vehicle parking spaces and 246 bicycle parking spaces will be provided in a four-level underground parkade. The site is notably a short walk away from the future South Granville Station that's being built as part of the Broadway Subway Project.
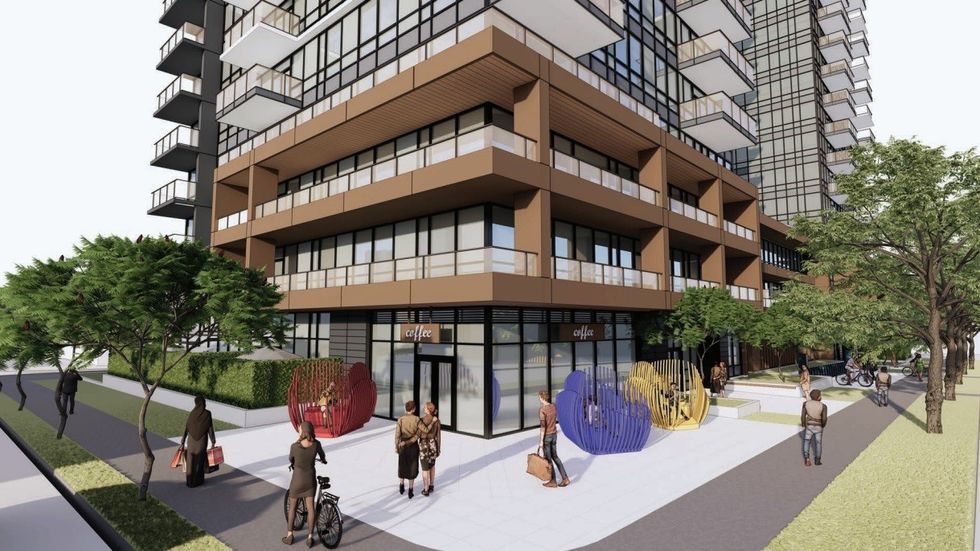
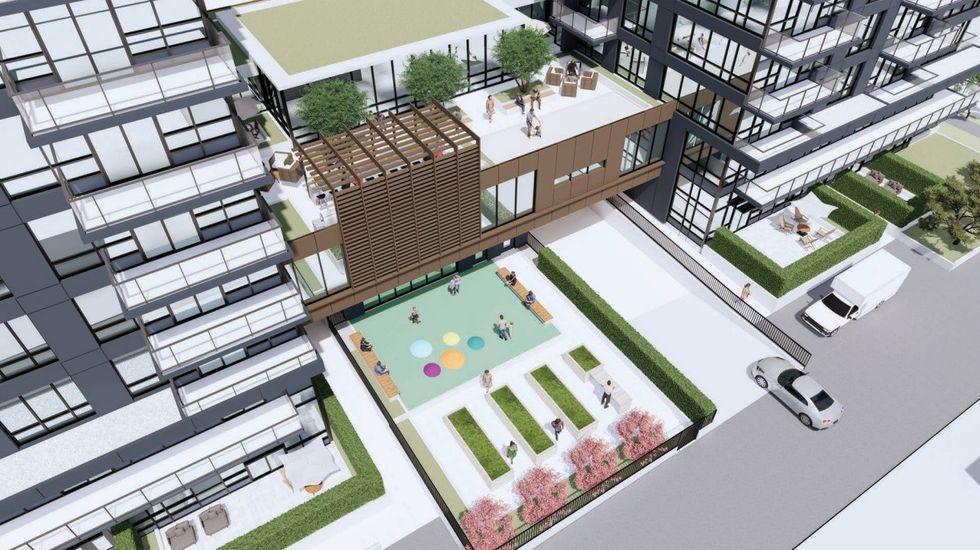
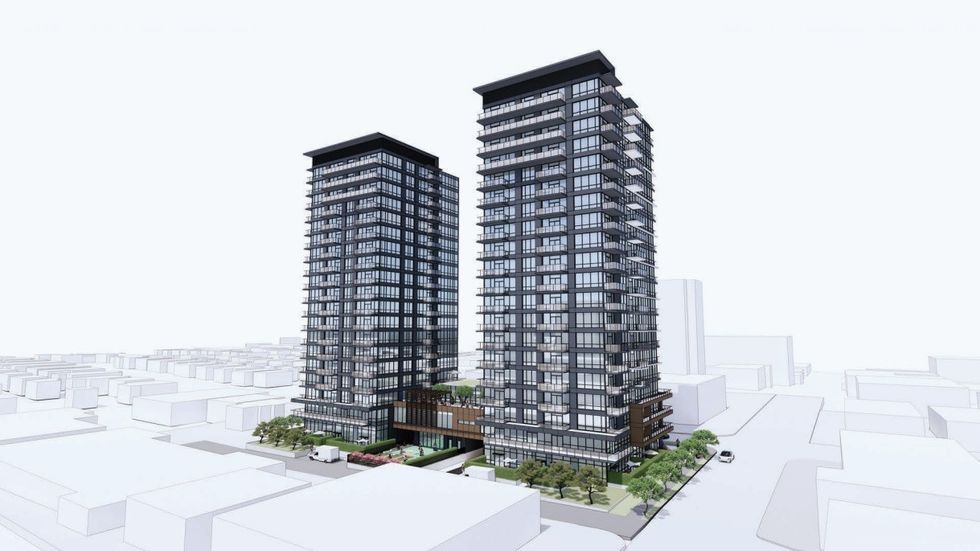
The project is being referred to as Pine & 11th, with Vancouver-based Ciccozzi Architecture serving as the architect of the project.
"We propose to create a building that is on a scale that supports the existing context of the neighborhood, but also defines the framework for the vision of growth and density of the Broadway Plan," the architects said. "The first three floors of this proposal consist of architectural elements that are at a scale that is relatable to street-oriented human experience. The podium at intersection of W 11th Avenue & Pine Street has a vibrant local commercial component, along with [a] public art plaza to provide opportunity for social connection and neighbourhood identity."
"We have considered the significance and location of this site and its contribution to the human experience and livability within the Fairview Neighborhood," they added. "The proposed architectural vocabulary for this project will be contemporary — this will be expressed in the material and color selection, clean façade lines, and massing forms. The facades will be designed to express a finer grain urban fabric by articulating smaller elements to break down the mass, avoid repetition, and to create a visually interesting streetscape environment."
The question and answer period for Pine & 11th will run from Wednesday, February 14 to Tuesday, February 27.
- Reliance Properties Proposing 29-Storey Mixed-Use Tower On Davie In Vancouver ›
- Divisive 28-Storey Broadway And Birch Rental Tower Begins Construction ›
- 21-Storey Tower Proposed For Vancouver's French Cultural Centre Redevelopment ›
- Sightline Properties Buys 26-Lot Land Assembly In East Van For $100M ›
