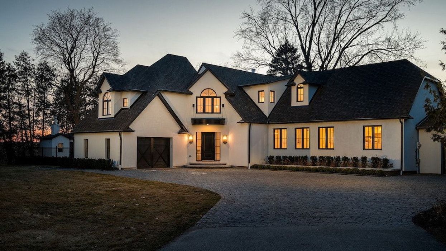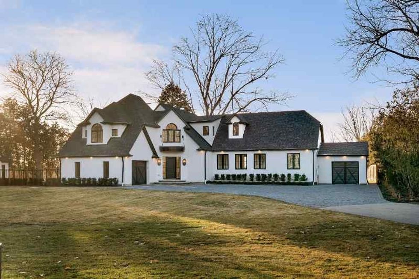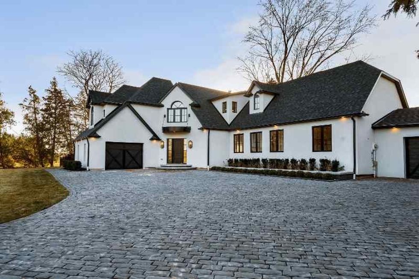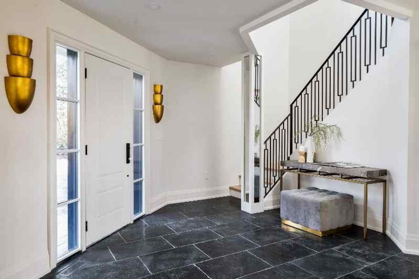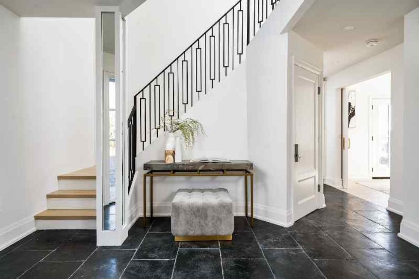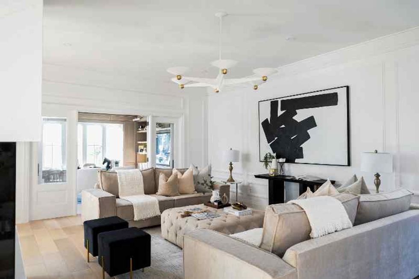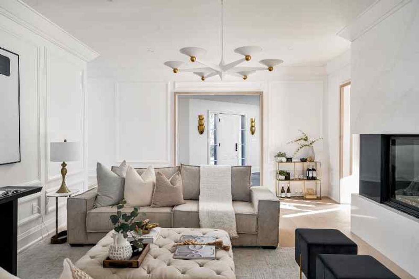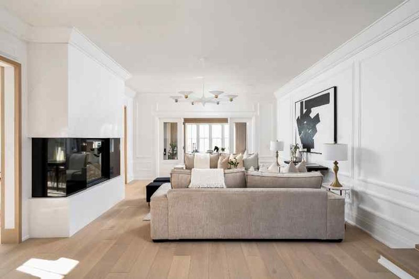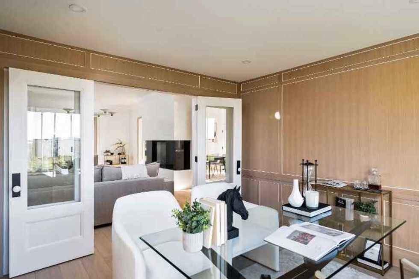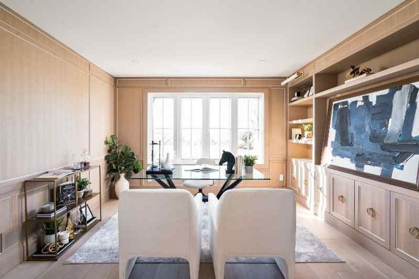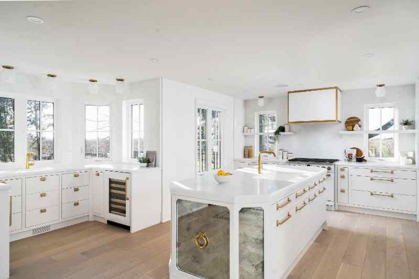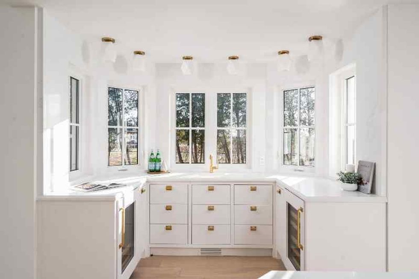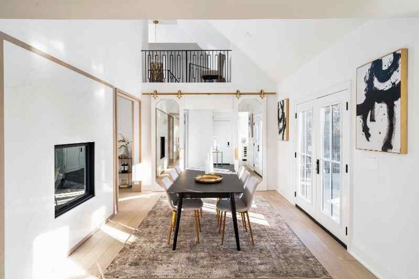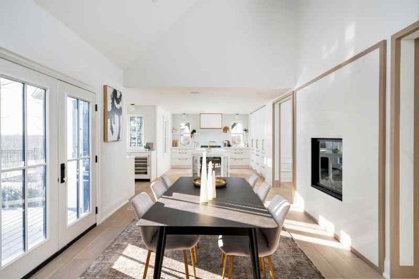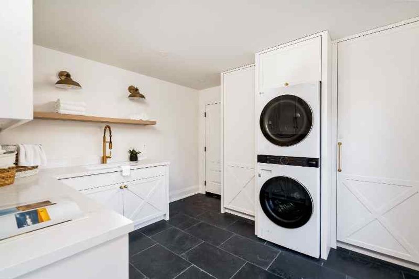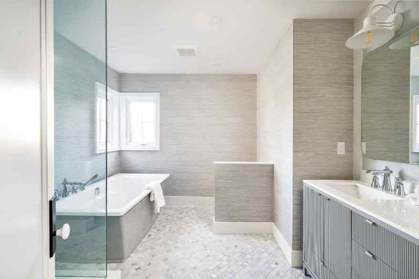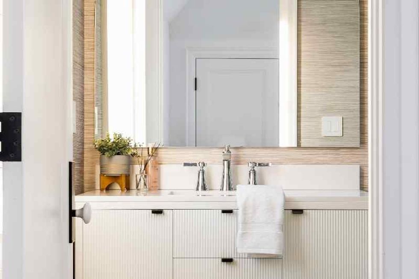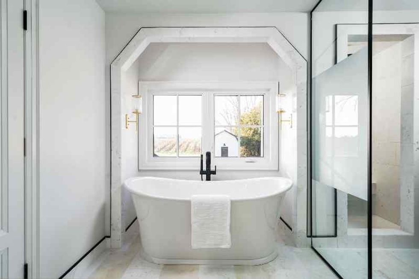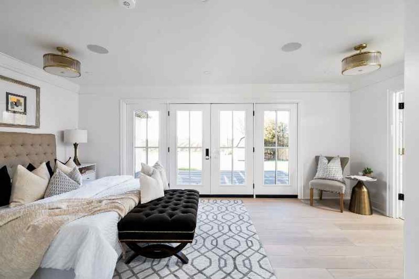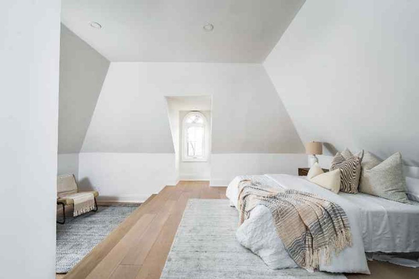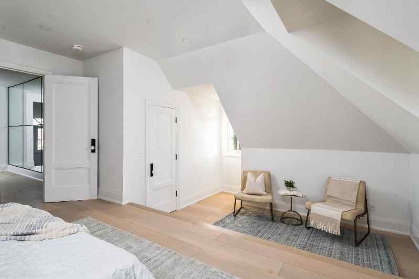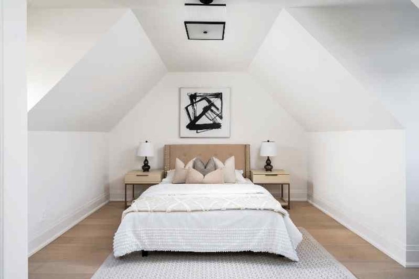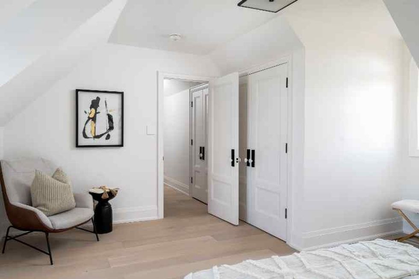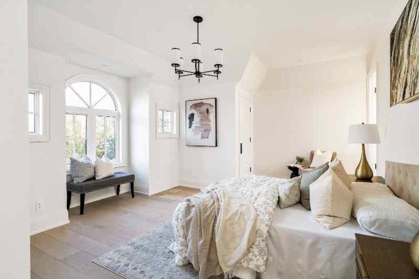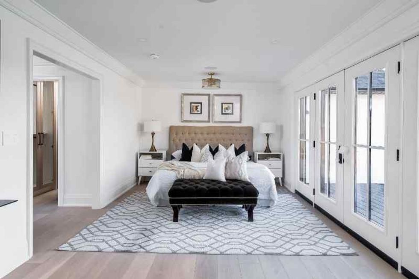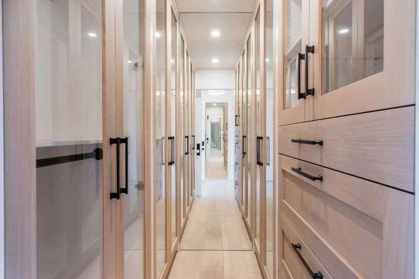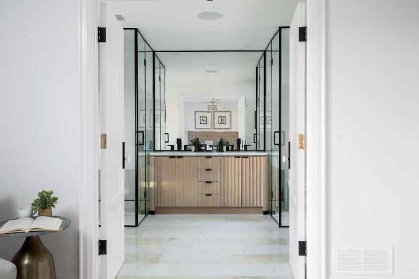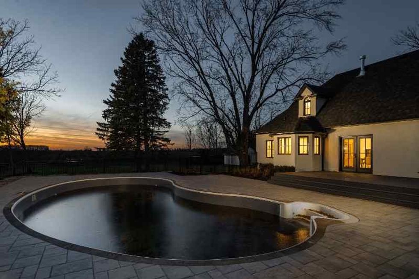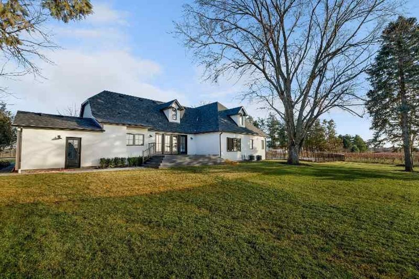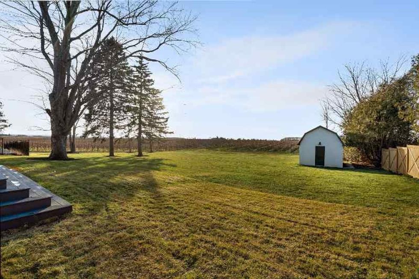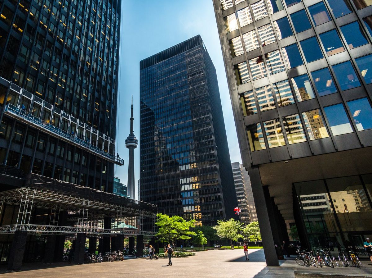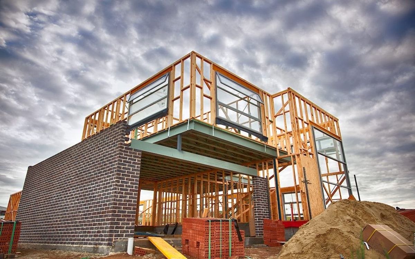In Niagara-on-the-Lake, a newly listed estate is serving all the wine country views you could ask for -- and in serene style, to boot.
Freshly renovated and professionally redesigned, 15886 Niagara River Parkway sprawls out across an entire acre, boasting 3,895 sq. ft of living space, plus swoon-worthy yards out front and out back.
From each room, the home boasts beautiful views of its surrounding vineyards, while unobstructed river and parkland vistas can be enjoyed from the front of the home. (Morning coffee on the porch while taking in all this nature? Don't mind if we do.)
This is the type of property you can spend an afternoon simply savouring; whether planting a garden or lounging by the pool -- more on that later -- getting into the outdoors here will be easy.
READ: Fully-Renovated and Sprawling Bloor Street Suite Hits Mississauga Market
If you're looking to enjoy some lush greenery off-site, a walking and bike path located just off the property awaits you. From here you can bike all the way to Niagara Falls, or you can head into town for a cup of coffee, a lunch date, or a wine tasting.
Beyond the beauty of this address's idyllic Niagara-on-the-Lake surroundings, the home itself is stunning. After being welcomed by a traditional French provincial exterior, stepping through the front door will bring you both ease and awe -- the stately entryway blends elegance with warmth.
This sense of comfort carries through the rest of the main floor, and is punctuated by chic, high ceilings, milled mouldings, and a two-sided fireplace shared by the dining and living rooms. Off the living area waits a panelled room with a cathedral window that serves vineyard views. If you've been hunting for the perfect home office space, this is it.
Meanwhile, the large kitchen boasts windows all around, plus quartz countertops, brass hardware, high-end appliances, and sliding doors.
Specs:
- Address: 15886 Niagara River Parkway, Niagara-on-the-Lake
- Bedrooms: 4
- Bathrooms: 4+1
- Size: 3,895 sq. ft
- Price: $3,999,000
- Listed by: Ali Booth, Doug Widdicombe, Sotheby's International Realty Canada
Waiting in a dedicated wing on this level is the home's primary bedroom, which comes complete with double walk-in closets, a marble ensuite with a dreamy freestanding bathtub, and a romantic private-deck walkout.
The laundry and mudroom area, which leads to one of two garages, is also found on the main floor. On the upper level, meanwhile, are the second primary suite and two additional bedrooms -- all large and serving impressive views of their own -- plus a third bath.
Our Favorite Thing
On summer days at this home, we can just imagine spending all our free time lounging by (and soaking in) the refurbished pool out back. Surrounded by level lawn and vineyard views, a float on this glassy water is what serene dreams are made of.
Rounding out this property are new roofing, windows, decking, fencing, and exterior stucco, plus a pool house perfect for storing all your summertime toys.
Oh, and did we mention the vineyard views?
WELCOME TO 15886 NIAGARA RIVER PARKWAY
ENTRY
LIVING ROOM
OFFICE
KITCHEN AND DINING
LAUNDRY
BEDS AND BATHS
OUTDOOR
This article was produced in partnership with STOREYS Custom Studio.
