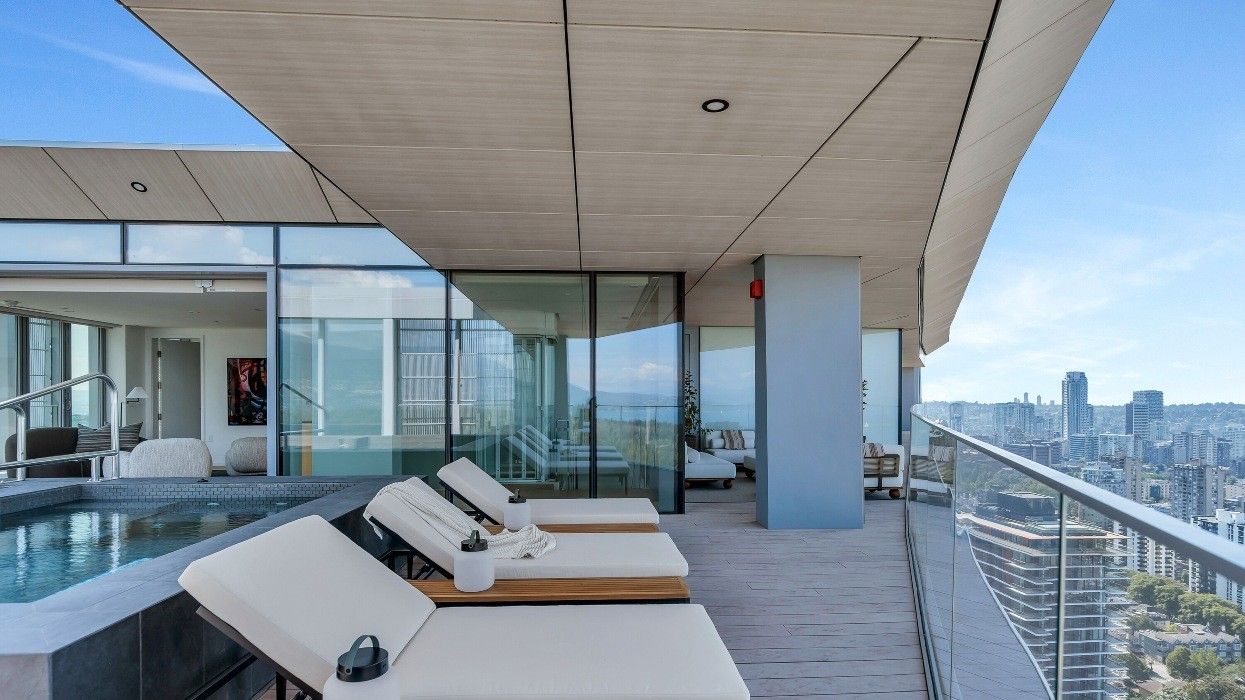Designed by Japanese architect Kengo Kuma, the 43-storey Alberni tower — located at 1568 Alberni Street in the West End of Vancouver — is defined by emphatic scoops, carvings, deep balconies, and a strong relationship with the streets — and incredible views — that sprawl out below.
The crown jewel atop Alberni, Penthouse 1, was recently listed for sale at $21.9 million.
And the suite is a true wonder.
Completed in 2023, Penthouse 1 includes three bedrooms, five bathrooms, and 4,364 sq. ft of beautiful living space across three levels. This is without mentioning the 2,283 sq. ft of outdoor space, which is also spread out across all three levels. Additionally, Penthouse 1 also includes two double garages and access to an array of building amenities.
Specs
- Address: #PH1-1568 Alberni Street, Vancouver
- Bedrooms: 3
- Bathrooms: 4+1
- Size: 4,364 sq. ft
- Price: $21,900,000
- Listed By: Will McKitka, Kevin Hardy, Debra Porteous, Sotheby's International Realty Canada
The home's main living space sits below 20' ceilings and consists of a corner living room, patio-side dining room, and minimalistic kitchen, all laid out in a modern open floorplan. On the main level you'll also find the laundry room, two of the home's three bedrooms, and a foyer that's equipped with a glass-enclosed elevator that leads to the upper level and top level.
Our Favourite Thing
The kitchen is a stand-out. The central island, which features Brazilian "Laguna Bay" quartzite countertops, is designed like a table with space underneath, as opposed to a traditional island with cabinety. The rest of the kitchen, featuring wooden cabinetry, makes use of a unique and chic wavy design.
On the upper level is the home's 18' x 14' primary bedroom, which is equipped with two 15' x 8' walk-in closets, a spa-like ensuite bath, as well as a small outdoor terrace that's home to a second bathtub. Just outside the primary bedroom is yet another large living space, which looks down on the main level.
On the top level of the home — and the top of the building, at that — is the recreational room, a flex room, and the home's main attraction: a 1,396-sq. ft of outdoor terrace centred around a stunning hot tub and pool, which is designed with a glass bottom that looks down onto the two lower floors. The terrace provides an abundance of lounge space and 270 degrees of views. The home, in other words, is a true marvel.
WELCOME TO 1568 ALBERNI
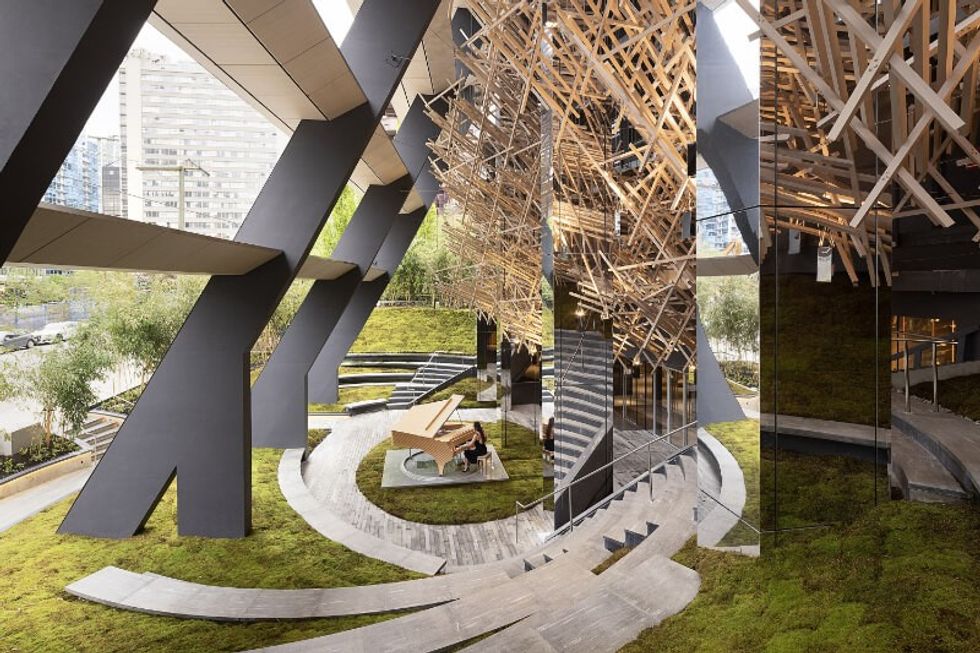
LIVING, DINING, AND KITCHEN
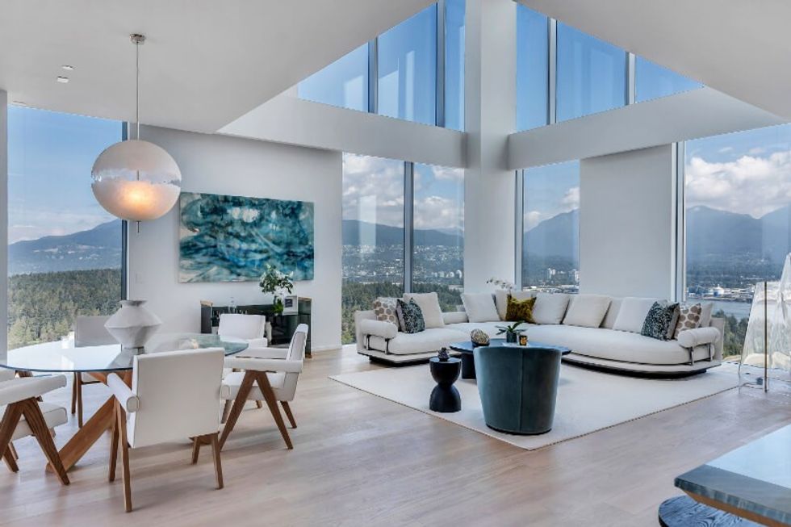
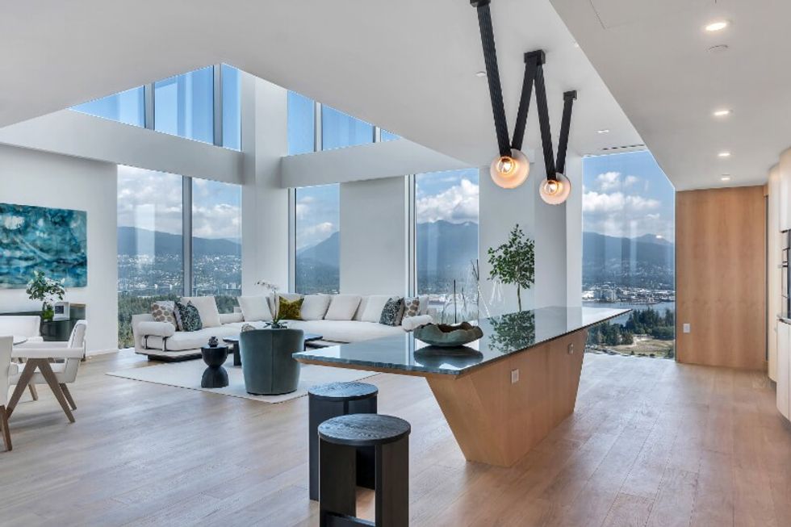
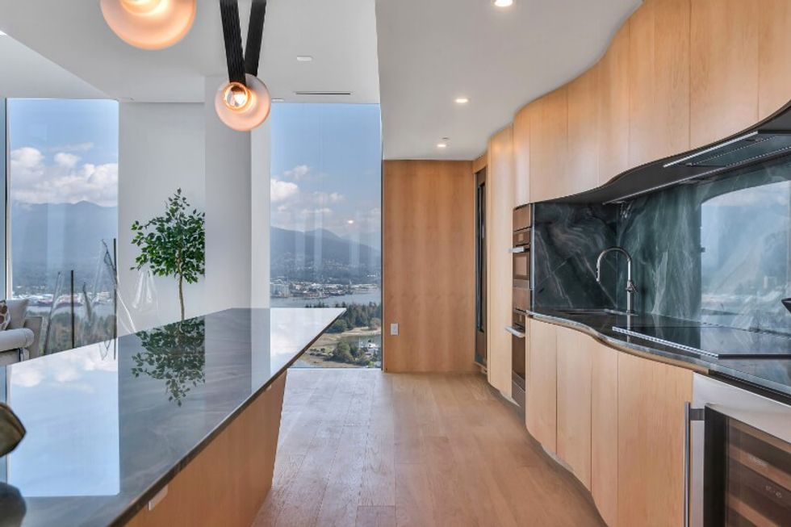
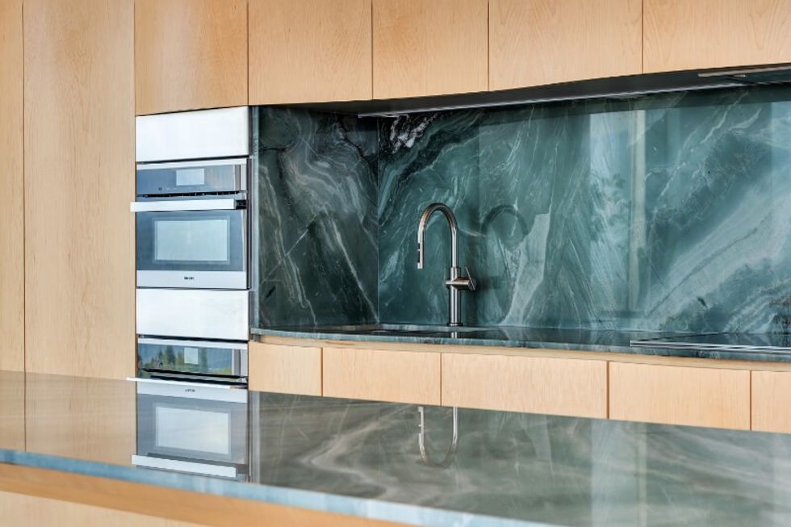
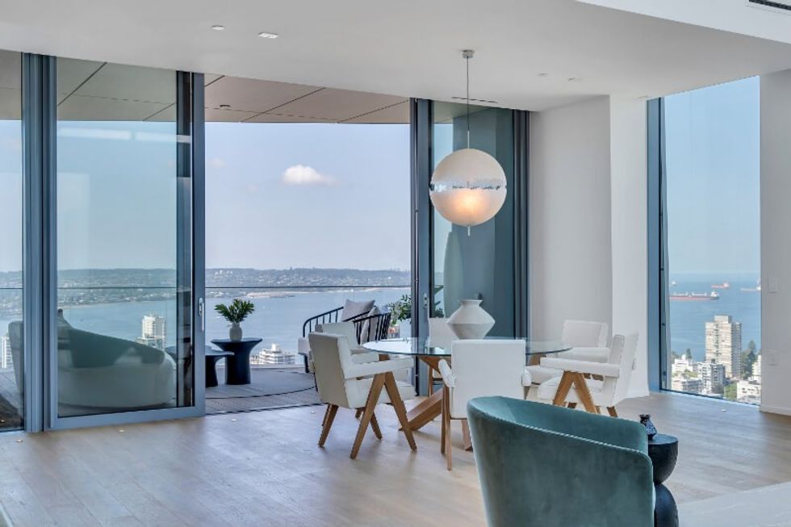
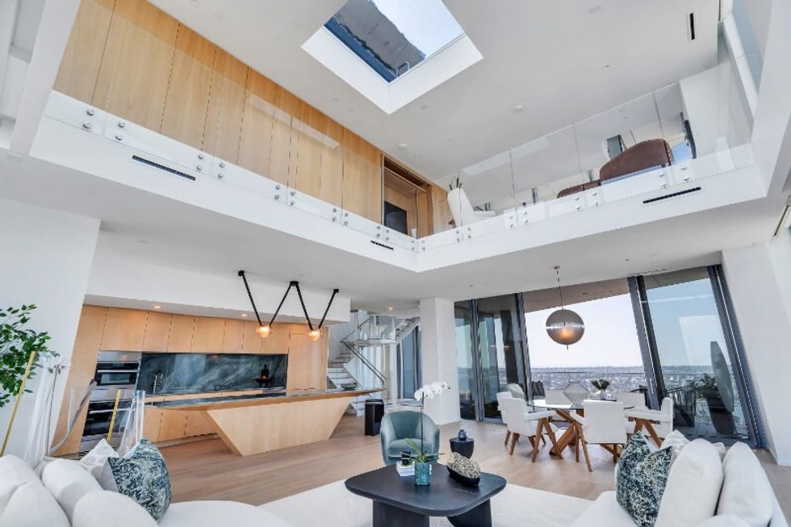
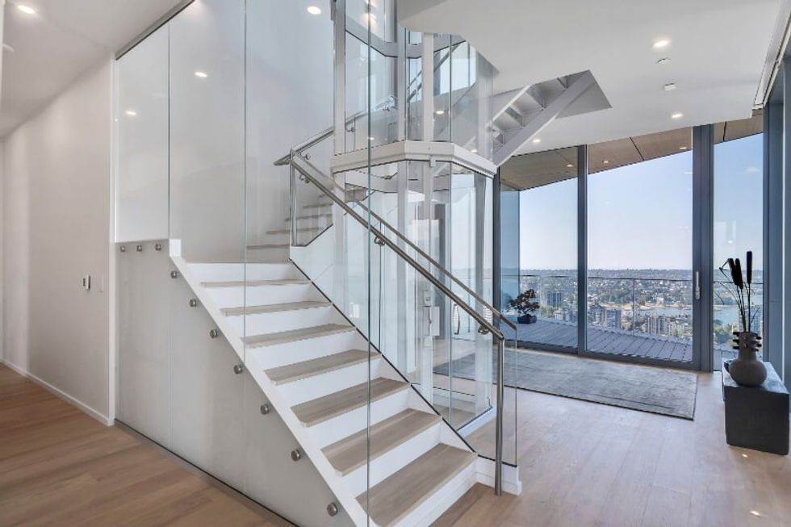
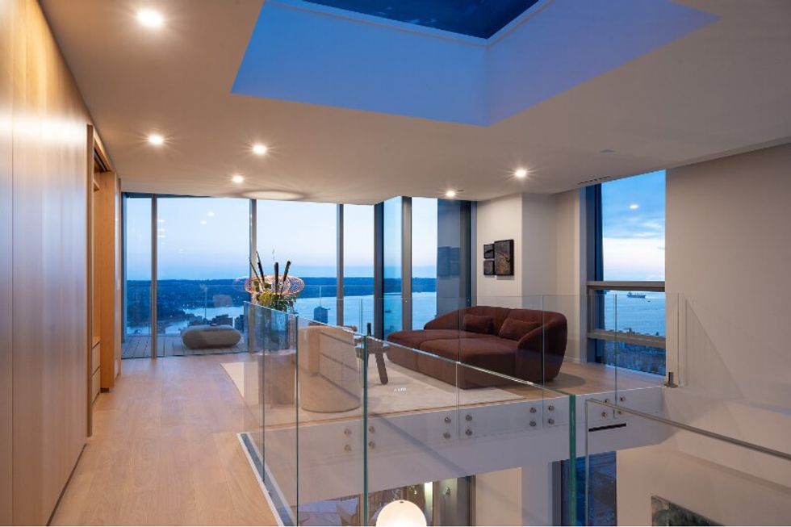
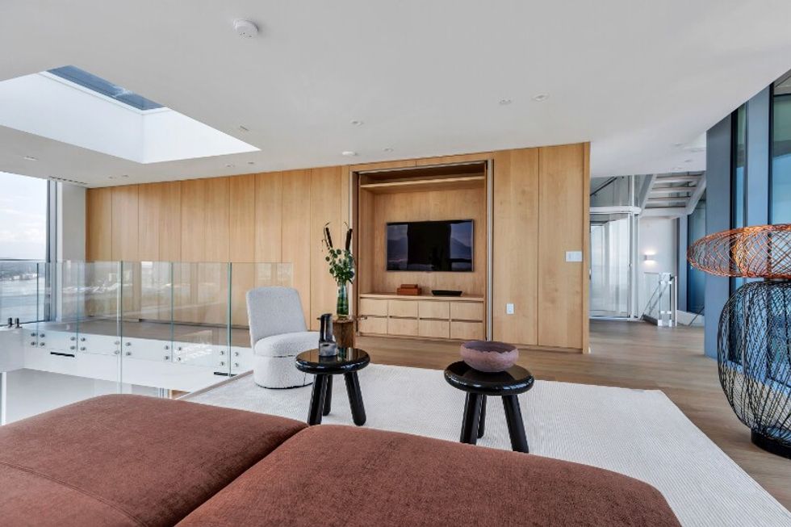
BEDROOMS AND BATHROOMS
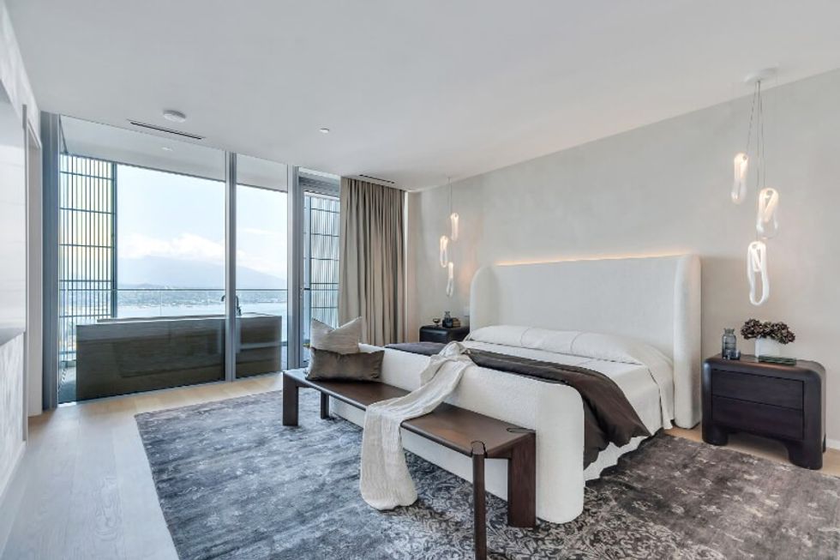
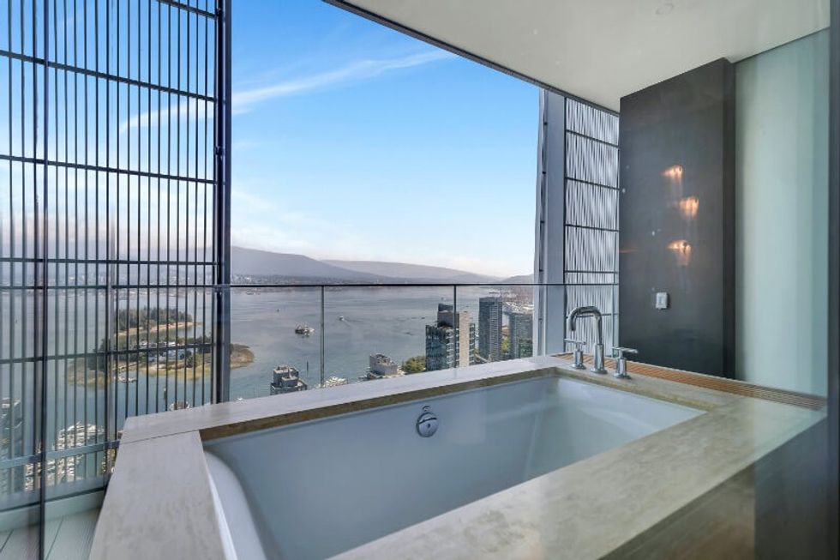
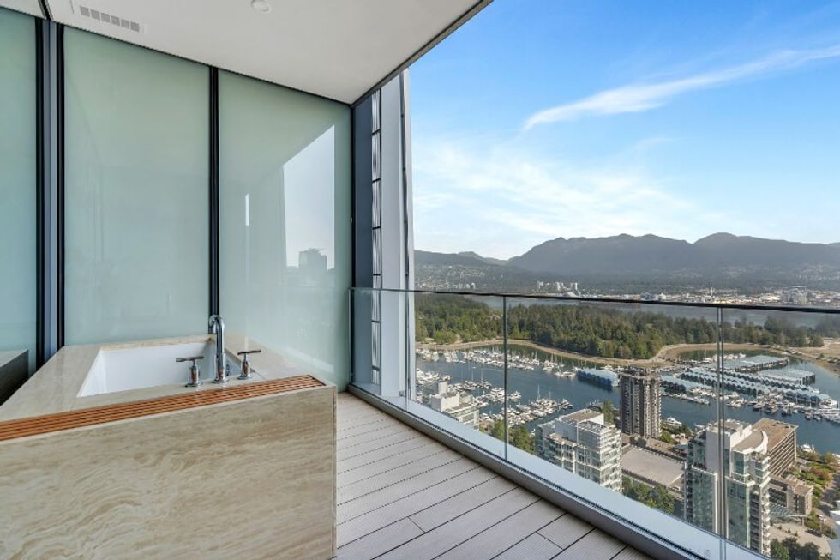
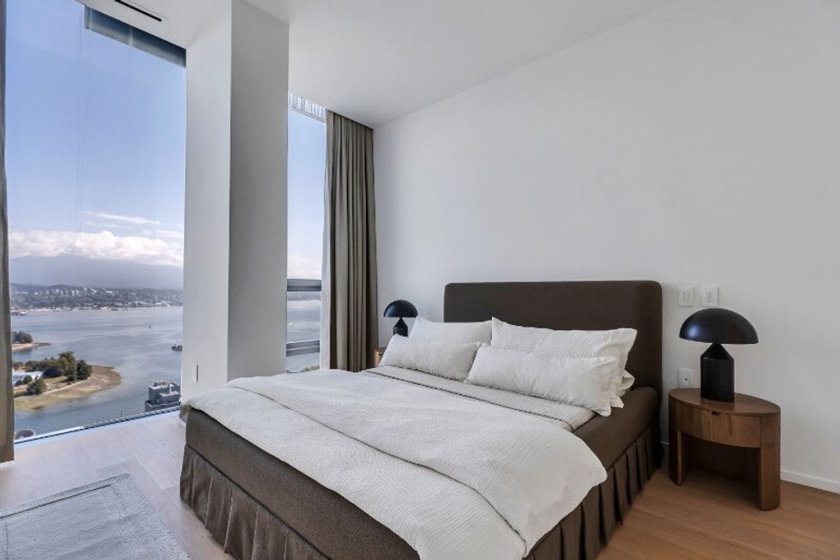
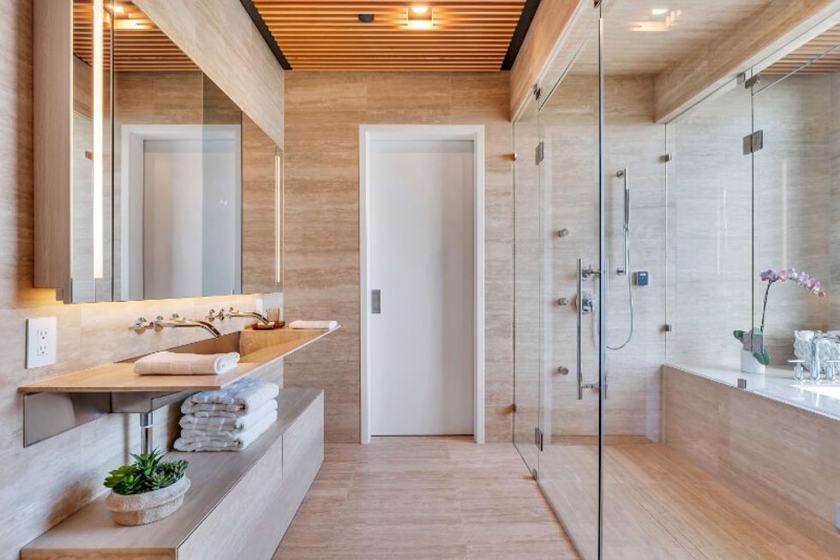
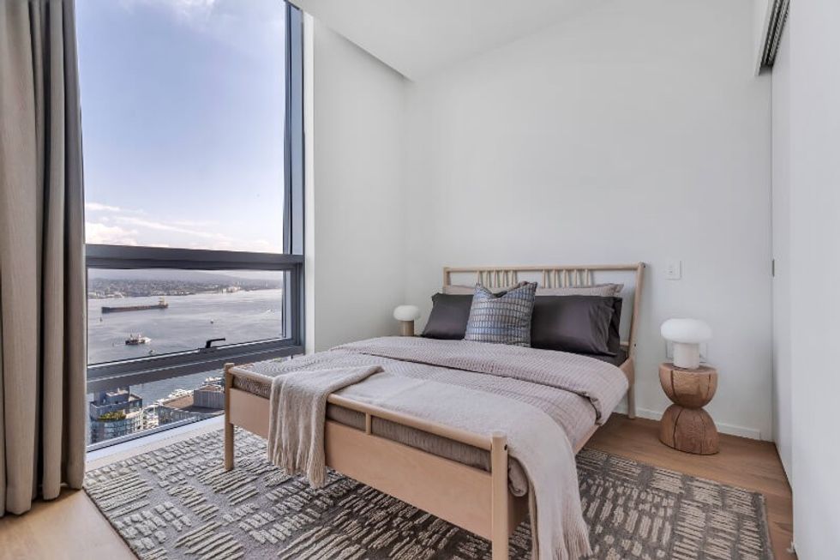
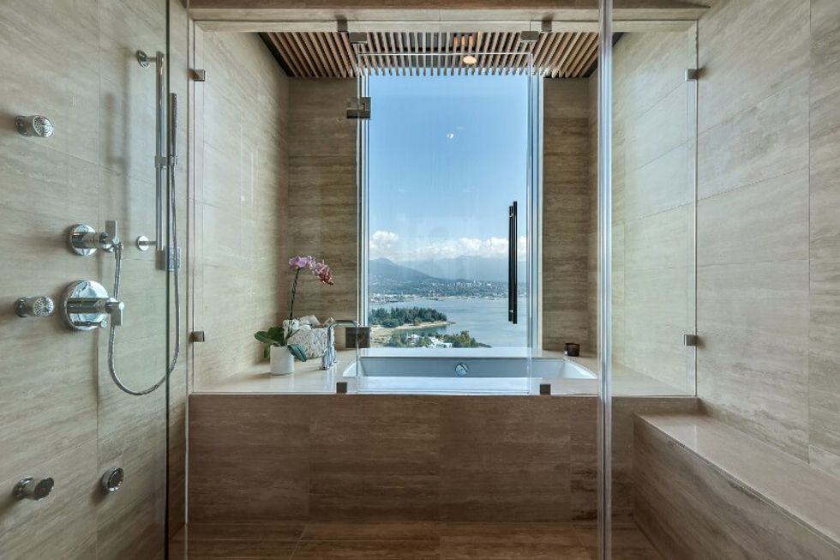
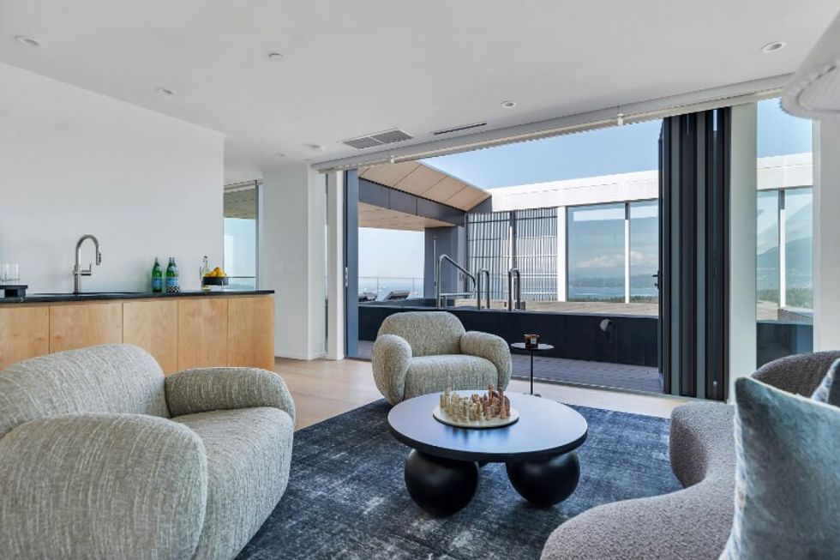
EXTERIOR
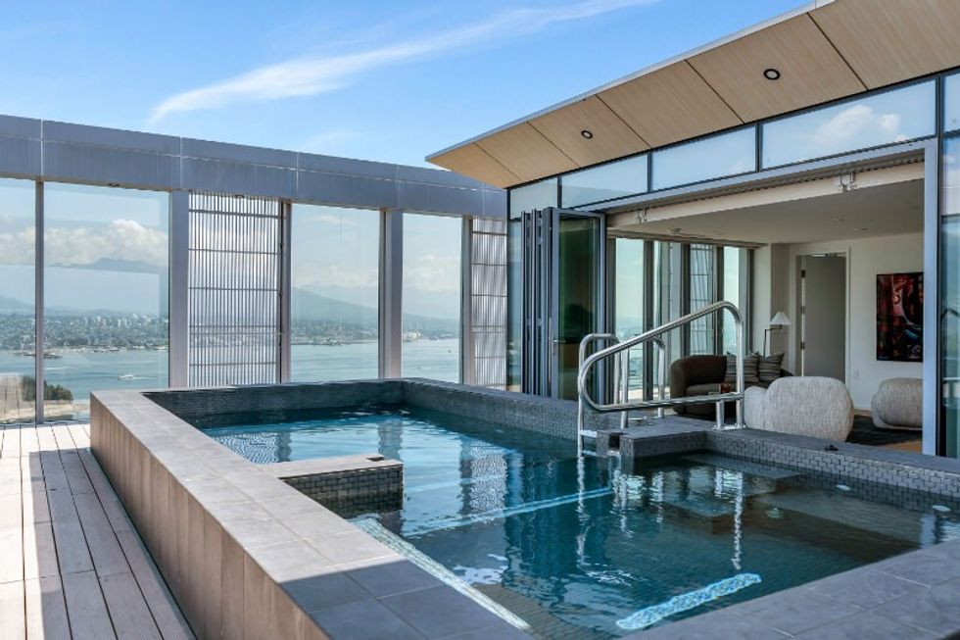
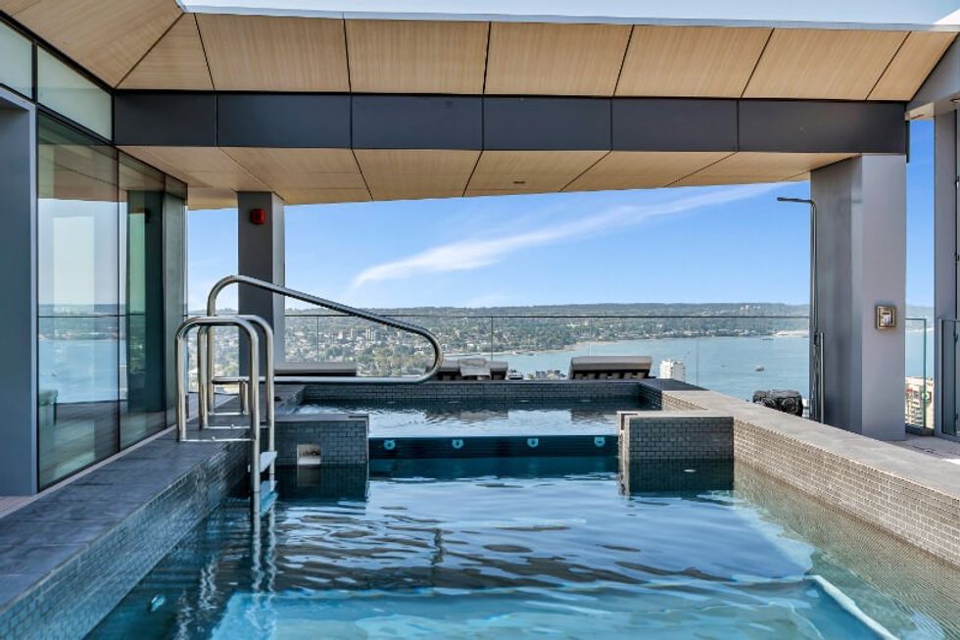
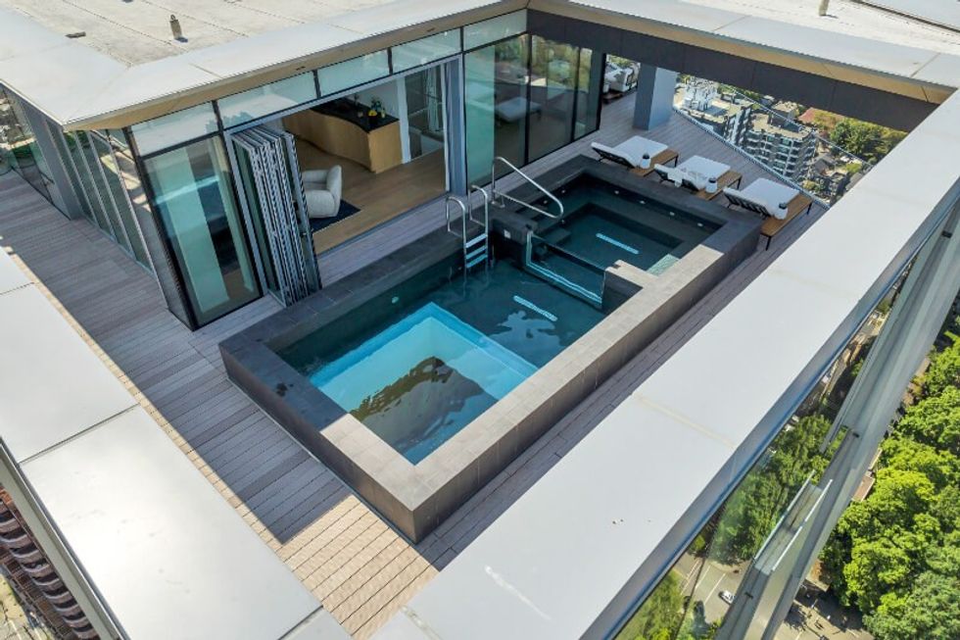
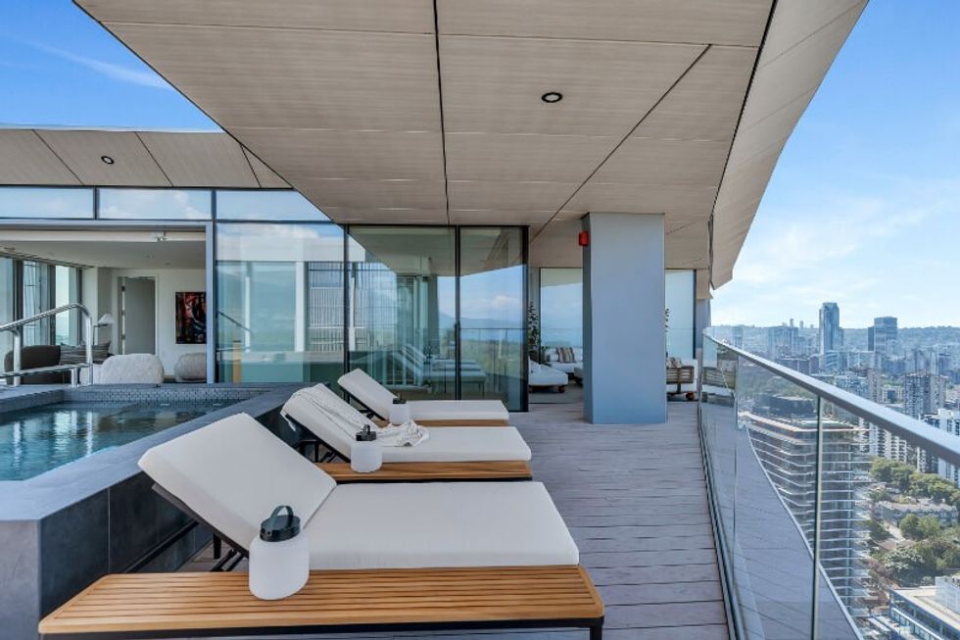
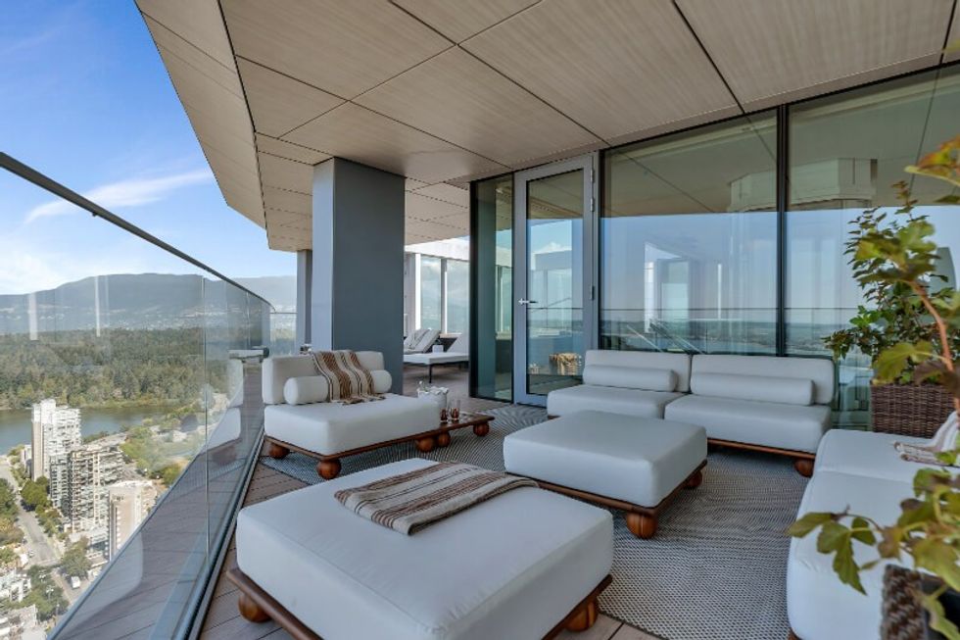
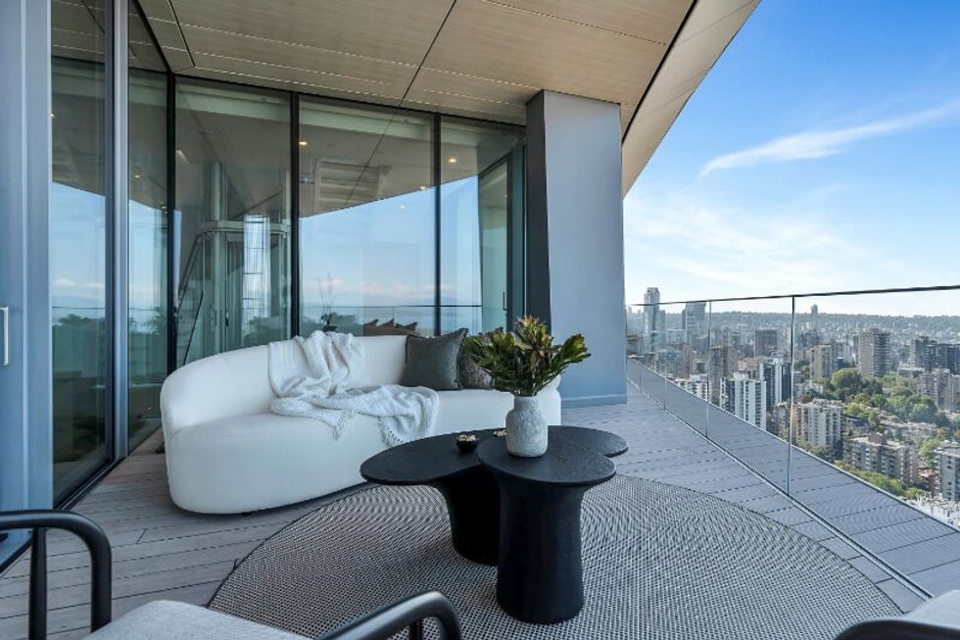
READING ROOM
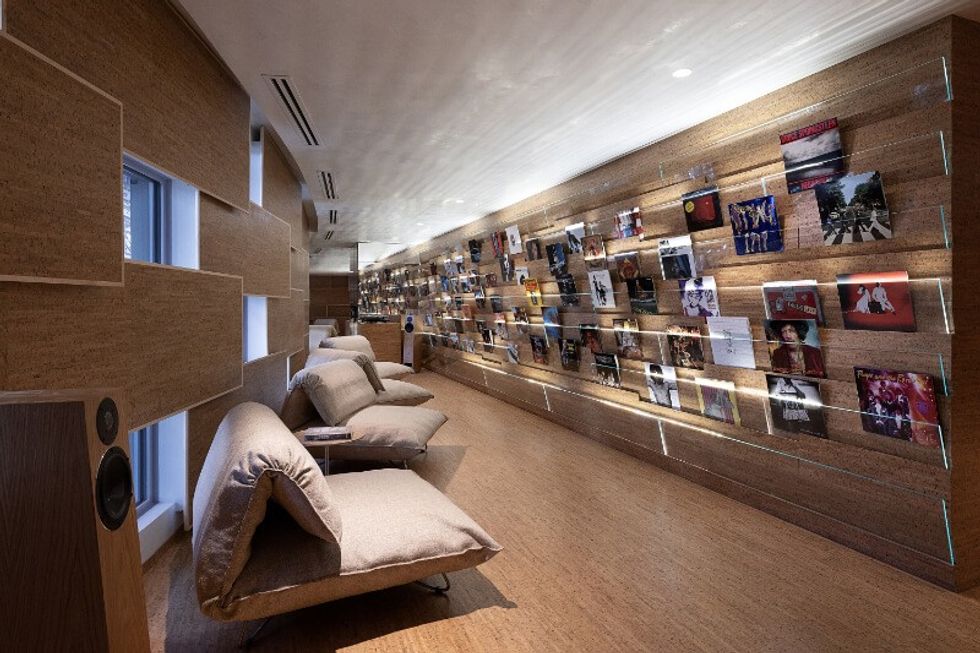
CONFERENCE ROOM
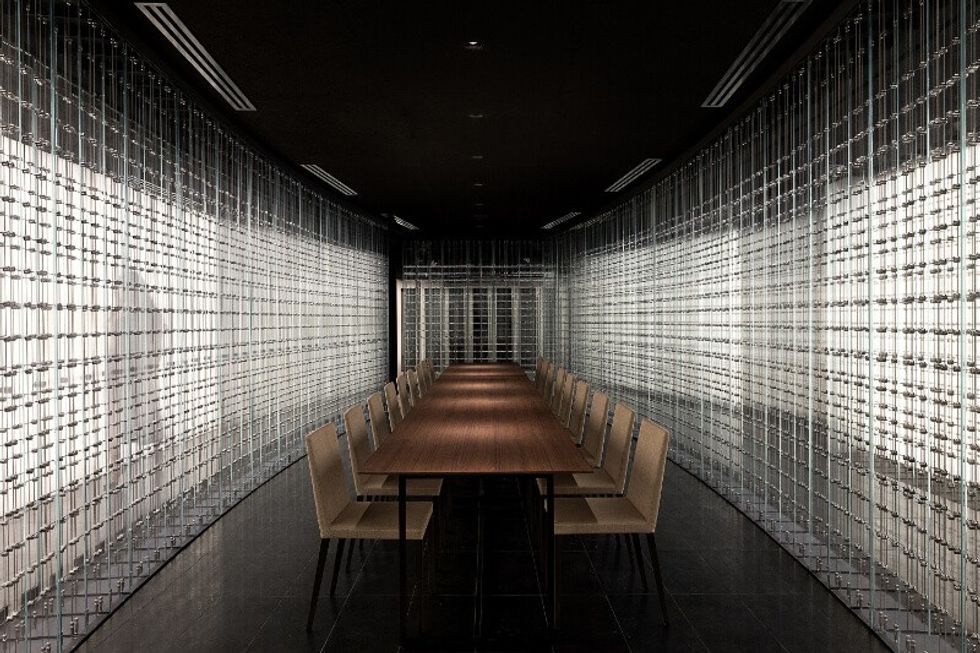
This article was produced in partnership with STOREYS Custom Studio.
