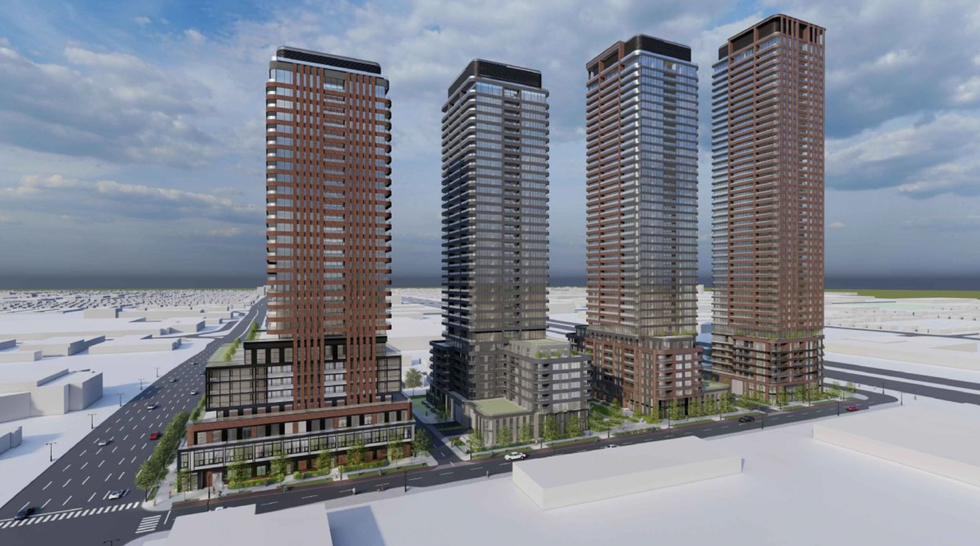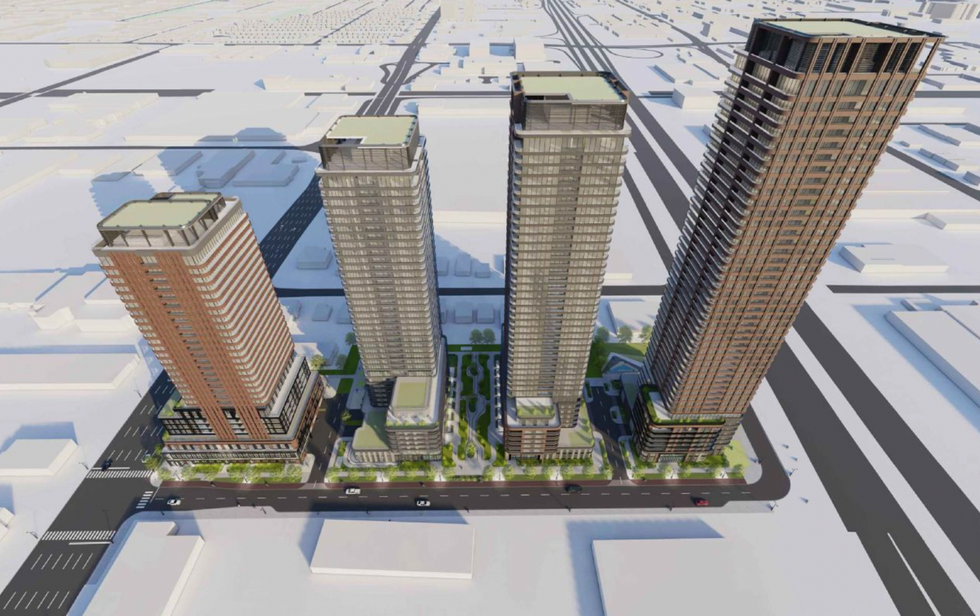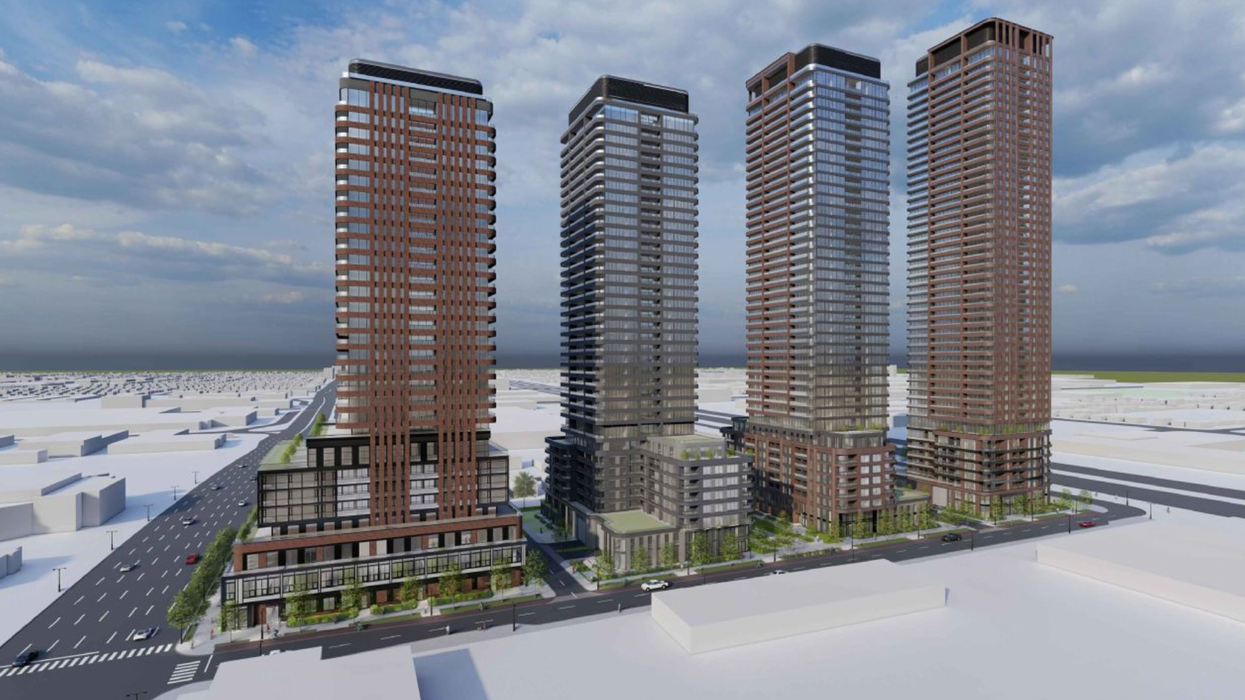The City of Toronto is set to consider plans for a 30-, 35-, 40-, and 45-storey mixed-use development that would deliver 1,819 residential units, including 342 affordable housing units, to Etobicoke, as well as a new public park, and extensive programming space for a number of non-profit operations.
The ambitious plans are thanks to a non-profit partnership between Community Affordable Housing Solutions (CAHS), St. Clare's, and Haven on The Queensway, a charity that provides supports to those in need. The two organizations have teamed up to redevelop a currently underutilized site owned by 572989 Ontario Inc., 1545 Queensway Inc., 1370443 Ontario Limited, and 2038980 Ontario Limited.
Located at 1549-1551 The Queensway, immediately north of Fordhouse Boulevard and generally situated north of the Gardiner Expressway between Highway 427 and Kipling Avenue, the development site is comprised of seven separate parcels of land that would form a 231,811-sq.-ft lot.
Currently, the site is occupied by five one- to two-storey buildings with various frontages onto The Qeensway and Fordhouse Boulevard, which would need to be demolished if the proposal is approved. The new towers, designed by Hariri Pontarini Architects, would be situated in a north-south alignment.
A number of new public roads would also traverse the site, including one that will run along the west facade of each building, connecting The Queensway and Fordhouse, and two new laneway streets that would travel between Building A and B and Building C and D. To the east of Building D you would also find a new 14,229-sq.-ft public park.
30-storey Building A represents perhaps the most interesting building of the four due to its planned use as a hub for Haven's operations and Habitat GTA’s ReStore program. Across 40,418 sq. ft within the first three floors of Building A, you would find various spaces for Haven operations, including the First Care Program aimed at meeting the needs of pregnant people, a food bank, Haven's Closet Program offering seasonal clothing to those in need, the Haven Helping Seniors Program, mobile street outreach program Hope With Wheels, a community drop in space, and an educational centre.
On top of that, a Habitat GTA ReStore store, a daycare centre and adjoining outdoor area, and a residential lobby are proposed at grade. Building A would also offer 342 apartment units in the floors above.

1549-1551 The Queensway/Hariri Pontarini Architects

1549-1551 The Queensway/Hariri Pontarini Architects
The other three buildings — 35-storey Building B, 40-storey Building C, and 45-storey Building D — would contain primarily residential spaces, with various building operational uses at grade. The entire development site would be served by 66,391 sq. ft of amenity space, to located within the podiums of each building, 548 vehicle parking spaces, and 1,392 bicycle parking spots.
Zooming out, the development would be ideally situated near a number of surface transit routes, including Route 80A, 80B, 44 and 15, and currently, there are discussions around protecting the nearby intersection of The Queensway and The West Mall for the addition of a future subway extension from Kipling Station.
If approved, the collaborative development from CAHS and Haven would deliver much needed housing, both affordable and market rate, to the city, while also providing a home base for the expansion of meaningful non-profit efforts aimed at uplifting Toronto's least fortunate.
- Four 23-Storey Towers Proposed For Etobicoke West Mall ›
- Choice Properties Plans 10- & 35-Storey Rentals Next To Woodbine Station ›
- Compten Management Revises 4-Tower Development Next To Fairview Mall ›
- 55-Storey Condo Could Become Tallest Liberty Village Building ›
- 10 Toronto Development Proposals On Our Radar In January ›
- 5 Toronto Development Proposals On Our Radar From February ›
- 4 Toronto Development Proposals On Our Radar From March ›
- 15-Tower Master Plan Proposed For Kipling-Queensway Mall ›





















