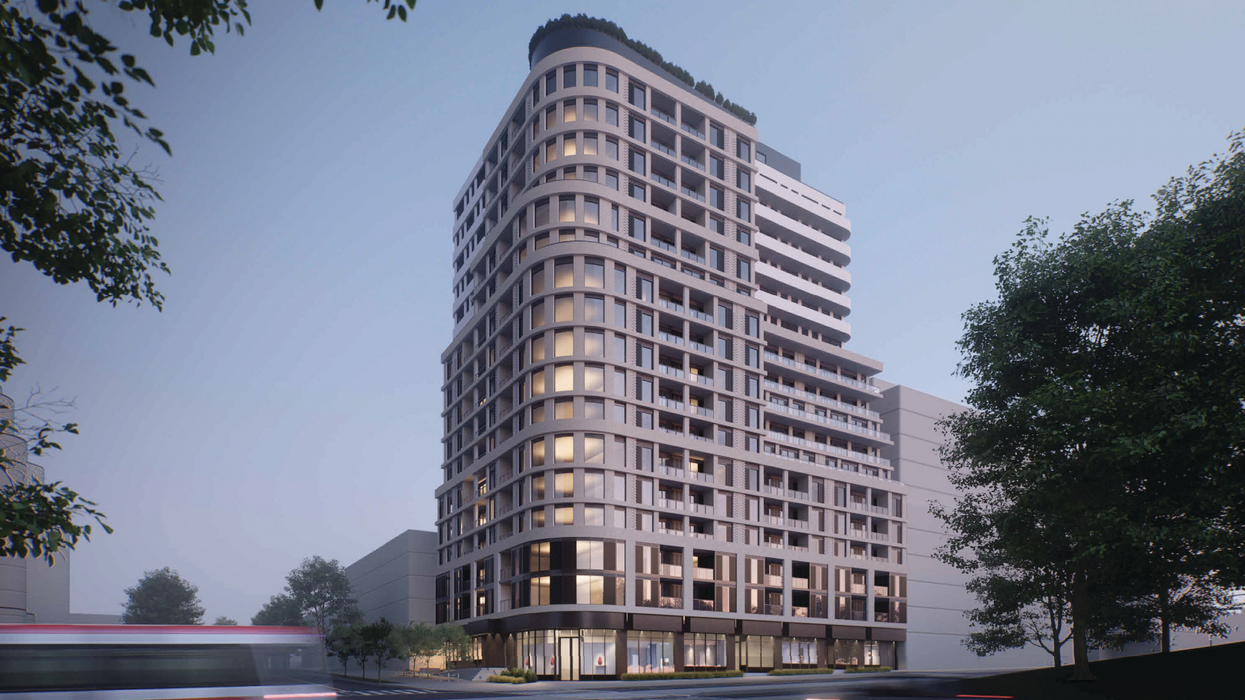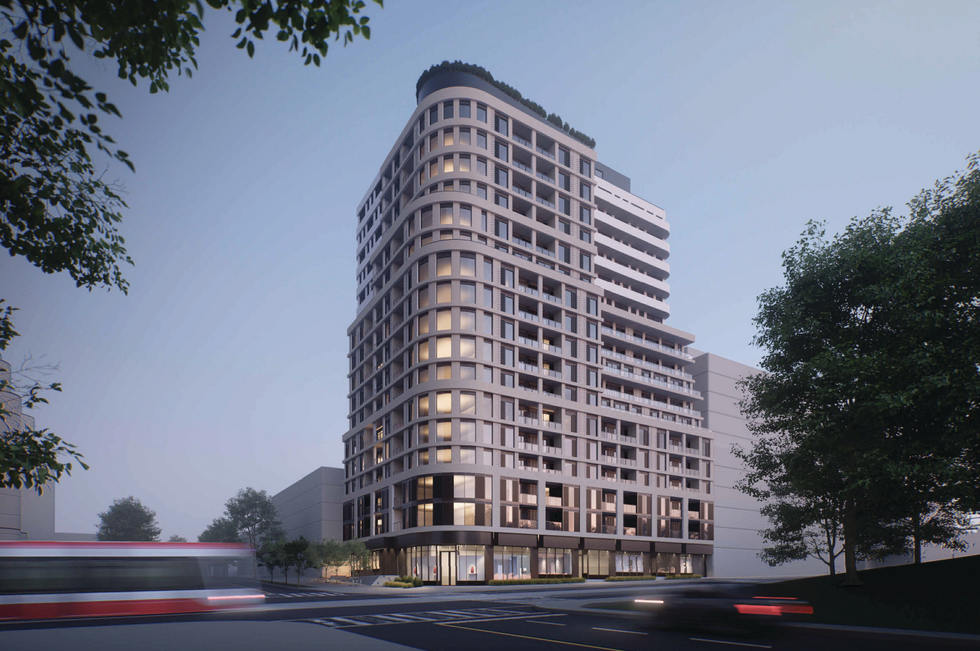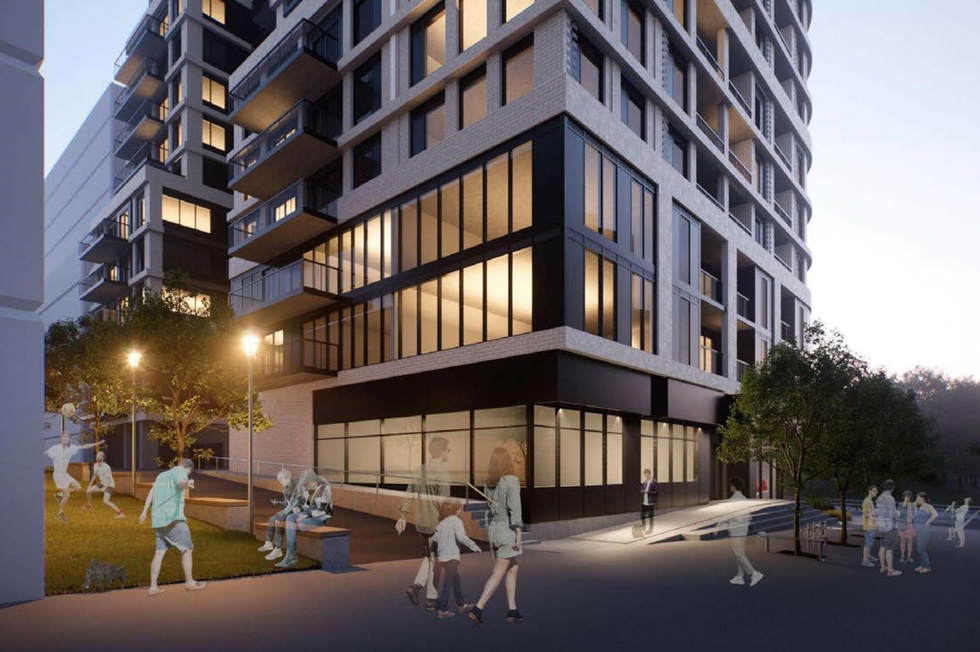A sleek 18-storey mixed-use tower could soon sit directly across from Earlscourt Park in Corso Italia-Davenport, replacing Caledonia Bakery and a single-storey car wash facility.
Plans were filed by numbered company, 2003801 Ontario Ltd., in late June in support of a Zoning By-law Amendment application to allow for increased height on the site. Currently, the site is zoned 'Mixed Use District' and allows for heights of around 46 feet, but the developer is seeking to convert the site to 'Commercial Residential' and increase height the allowance to 191 feet. Pending approval, a Site Plan Approval application will also need to be filed.
The site targeted for redevelopment is 1492 St. Clair Avenue West, at the northeast corner of Caledonia Road and St Clair Avenue West. Nearby conveniences and amenities include Earlscourt Park, home to a community centre, a public pool, and an ice rink. As well, the site touts proximity to transit via north-south TTC bus lines and the east-west Caledonia stops on the 512 street car route along St. Clair Avenue West, alongside a wide array of dining and retail options.
While the surrounding area is currently occupied largely by low-rise residential buildings with shops and businesses along St. Clair, several mixed-use development applications similar in scope to the one proposed by 2003801 Ontario Ltd. are planned for surrounding sites, including a 17-storey building at 1613 St. Clair Ave. W, a 15- and 17-storey complex at 1500–1536 St. Clair Avenue West, and a nine-storey development at 1474 St. Clair Avenue West.
The proposal at hand is the tallest out of the nearby proposed developments, at 18 storeys, and would deliver 211 new condo units and 4,843 sq. ft of retail space at grade. Designed by KFA Architects and Planners, the building would have a curved facade along the street corner and feature large retail windows at street level.
Inside, the ground level would accomodate the residential lobby and a 4,542-sq.-ft indoor amenity space, both of which would front onto Caledonia Road, with retail planned along St. Clair. A 4,542-sq.-ft outdoor amenity space would be located on the roof-top patio, for a total indoor and outdoor amenity space of 9,084 sq. ft.
Throughout the building, the condo units would be divided into 45 one-bedrooms, 57 one-bedroom plus dens, 72 two-bedrooms, 16 two-bedrooms plus dens, and 21 three-bedrooms. Residents would also have access to 35 vehicle parking spaces located at-grade and within one level of underground parking, alongside 233 bicycle parking spaces with 10 spaces provided in the public realm.
If approved, this proposed development, alongside nearby projects, would reimagine the character of this largely low-rise neighbourhood, facilitating continued growth and delivering much-needed housing within access to transit and amenities.
- 15-Tower Master Plan Proposed For Site Of Kipling-Queensway Mall ›
- Hollyburn Joins Isabella High-Rise Boom With 69-Storey Skyscraper ›
- "A Landmark In The Future": GWLRA To Finish College Park Project 100 Years Later ›
- Aspen Ridge Advances 39-Storey Proposal In Crosstown Master Plan ›
- Cando Apartments Proposes Four-Tower Complex Near Agincourt GO ›























