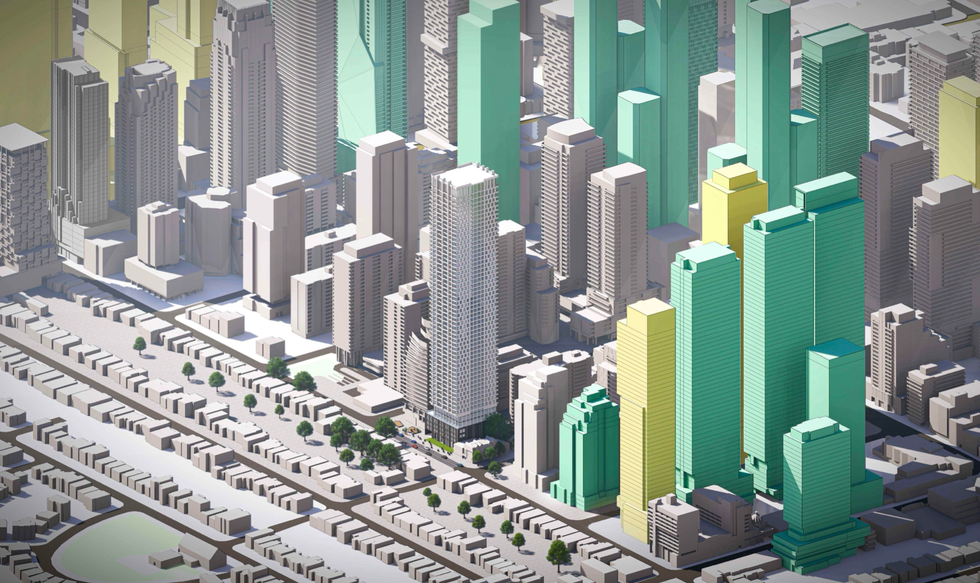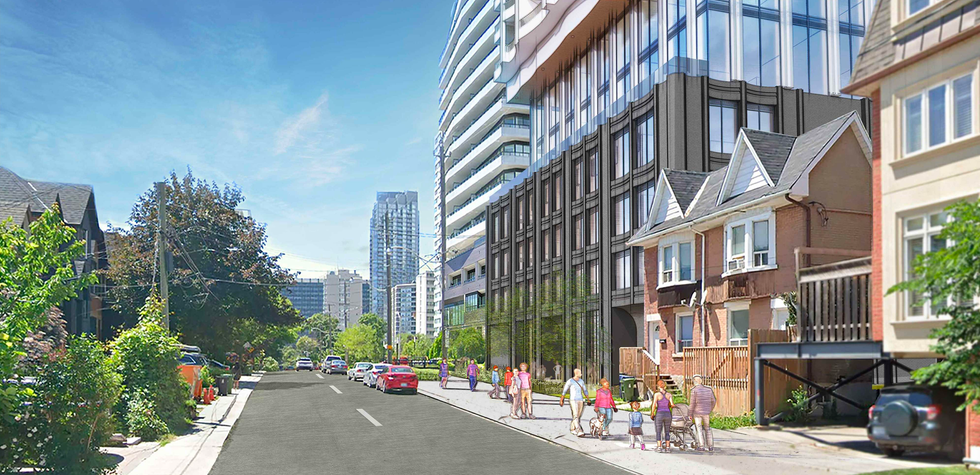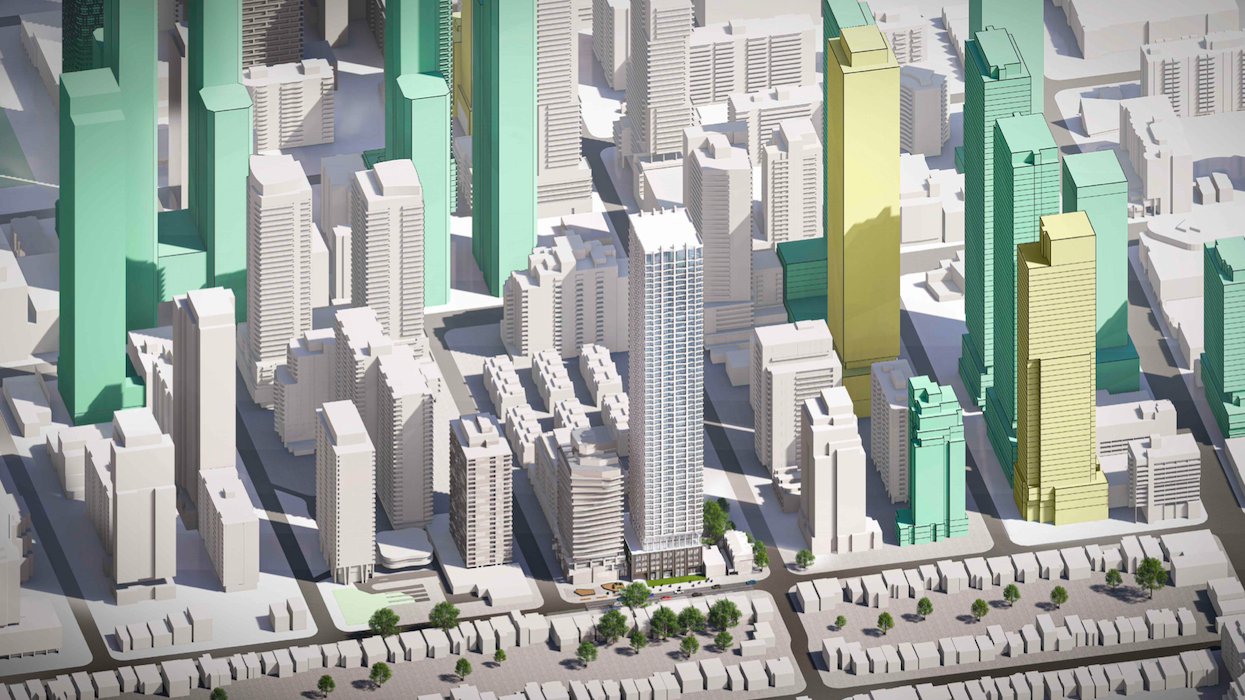Near the intersection of Soudan and Redpath avenues, a four-storey co-ownership building with sun-faded yellow brick is poised to be replaced with a sleek, 56-storey counterpart. In March, Official Plan Amendment and Site Plan Approval applications were filed with the City of Toronto in respect of 148 and 158 Soudan Avenue, which is additionally occupied by a detached owner-occupied home.
The proposed building is set to rise over 608 feet to the top of the mechanical penthouse, and include a gross floor area (GFA) of 501,027 sq. ft, all of which would be dedicated to residential. A total of 674 rental units have been proposed, including 14 rental replacement units required in accordance with the City’s rental replacement policies, 53 studios, 107 one-bedrooms, 322 one-bedroom plus dens, 112 two-bedrooms, and 66 three-bedrooms.
According to the planning report, 15% of the units outside of the existing two- and three-bedrooms have the capacity to be converted into two-bedrooms, “to address the City’s desire for family-sized units.”


For its amenity part, the development is planned to include 14,520 sq. ft to be located indoors on the second, third, and fourth floors, and 3,939 sq. ft to be located outdoors on the fourth floor. A total of 13 parking spaces are proposed (eight for visitors and five for residents), as well as 752 bicycle parking spaces (607 long-term and 145 short-term).
The renderings prepared by Arcadis show the tower element, described as “elegantly designed” in the planning report, atop a three-storey podium with a two-storey reveal that provides “enhanced pedestrian animation and visibility” along Soudan Avenue. A 1,897-sq.-ft park dedication is shown along Soudan, made possible by a generous setback (38 feet from the curb to building face).
In addition to being a seven-minute walk from the TTC's Eglinton Station, the 0.35-acre lot at 148 and 158 Soudan Avenue is around the corner from the future Mount Pleasant Station on the Eglinton Crosstown LRT, which is scheduled to open this year. The planning report describes the site as an “urban parcel” surrounded by existing and approved higher-density buildings, including 59- and 55-storey residential towers from Menkes recently approved for 55-75 Brownlow Avenue.





















