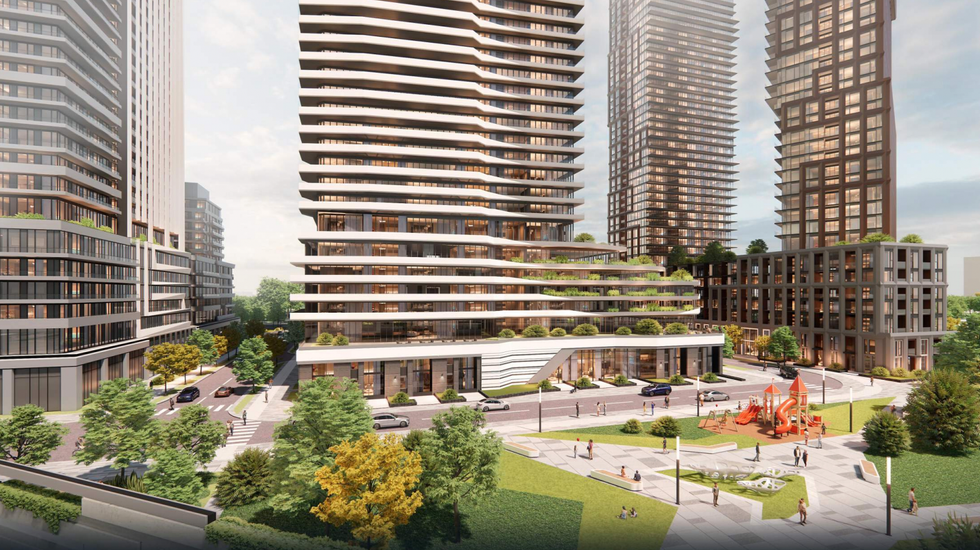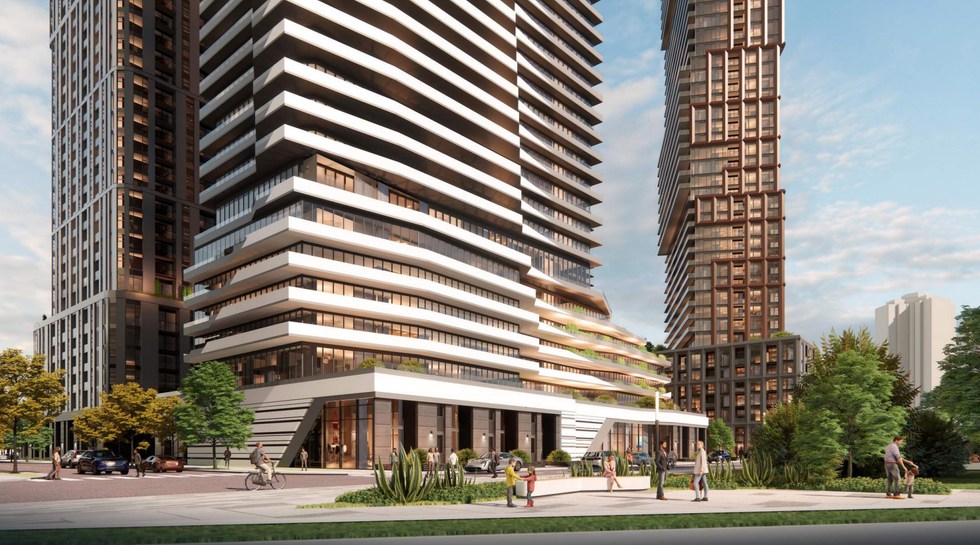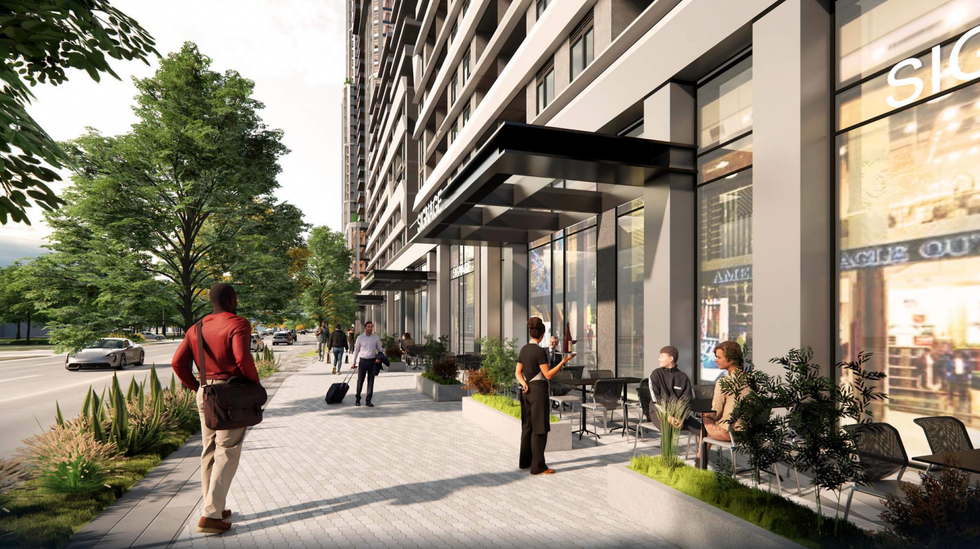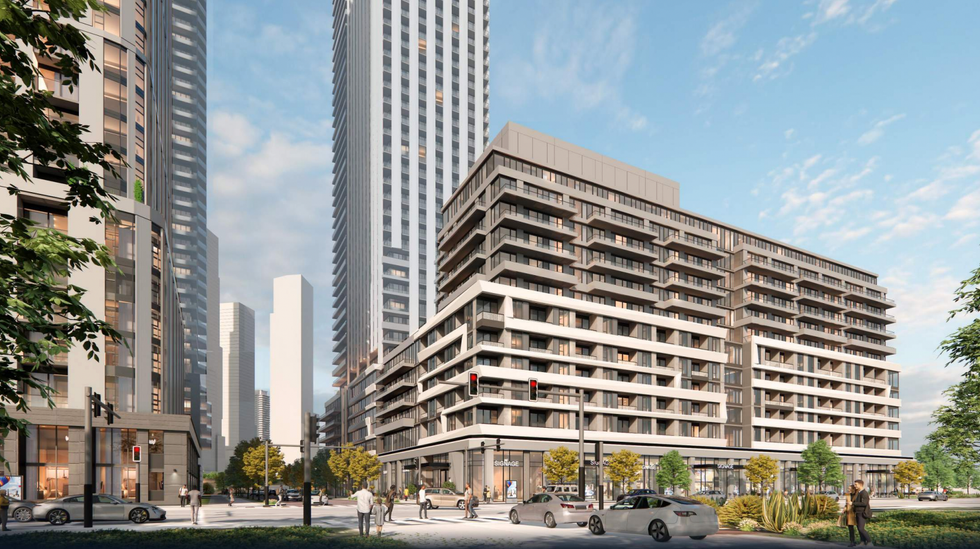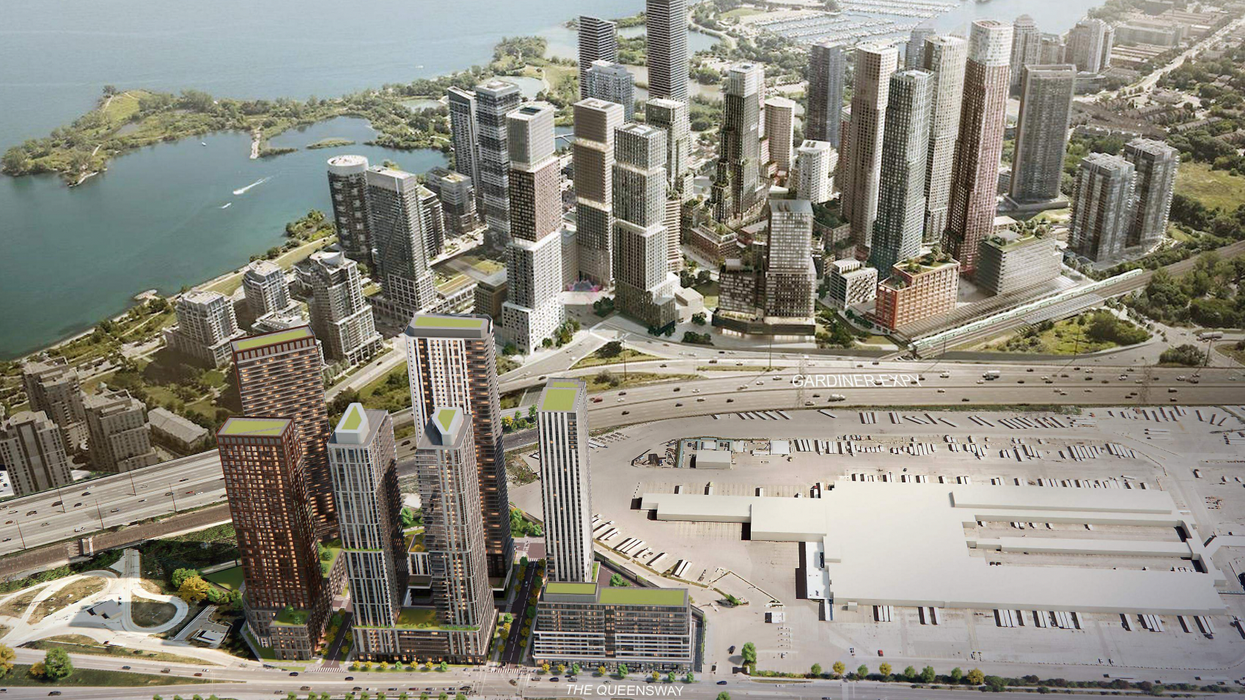A sprawling Humber Bay retail plaza could one day be replaced with a seven-building mixed-use development home to 3,968 residential units, 46,295 sq. ft of retail space, and a new park.
The ambitious plans come from Toronto-based developer Fiera Real Estate who submitted an Official Plan Amendment application in mid-March seeking to re-designate the site from General Employment to Mixed Use.
If approved, the development would contain buildings ranging from 12 to 50 storeys, replacing a low-rise retail plaza currently home to a Sobeys, Shoppers Drug Mart, LCBO, TD Bank, and other smaller retailers.
Located at 125 The Queensway, the 8.5-acre site sits just north of the Gardiner Expressway and in close proximity to the Humber Loop, which is serviced by the 66 Prince Edward bus route as well as seven TTC streetcar routes. The site is also situated near the planned GO Station at Park Lawn Road making the surrounding area a strategic growth area, optimal for intensification and future development.
Planned for the triangular-shaped site are three development parcels divided by one public road and one private road: Parcel 1 would sit on the east portion of the site, followed by Parcel 2 in the middle, Parcel 3 in the west, and 29966-sq.-ft of parkland at the tip of the 'triangle'.
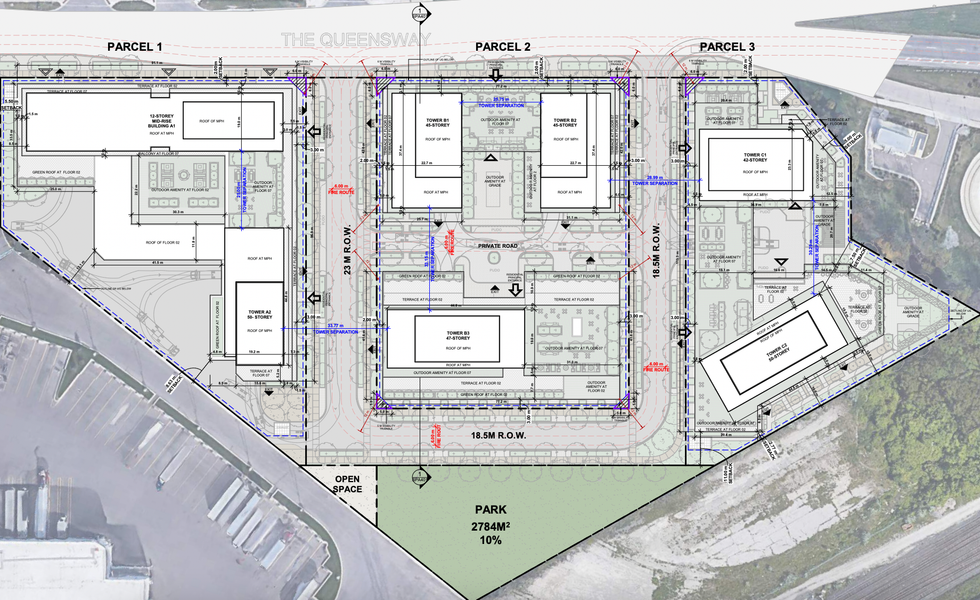
Parcel 1 would contain a 12-storey mixed-use building and 50-storey residential building connected by a seven-storey podium. In total, these buildings would deliver 934 residential units, 40,424 sq. ft of amenity spaces (including large indoor and outdoor amenities on floors two and seven), 194 vehicle parking spaces, and 724 bicycle spaces.
Parcel 2 is the largest parcel, planned to contain two 45-storey residential buildings sitting atop a seven-storey podium and a 47-storey residential building with its own seven-storey podium. These buildings offer 1,806 units, including 35 townhouse units, a combined total of 79,000 sq. ft of amenity spaces (also with significant amenity spaces on levels two and seven), 191 vehicle parking spaces, and 1,362 bicycle spaces.
Finally, Parcel 3 would be home to some of the tallest buildings in the development with one 42-storey residential building and one 50-storey residential building connected by another seven-storey podium. Inside would be 1,228 units, including 16 townhouses, 56,006 sq. ft of amenity spaces also largely on levels two and seven, 146 vehicle parking spots, and 926 bicycle spaces.
Renderings from Turner Fleischer Architects depict a dynamic congregation of buildings, each with unique designs. "An attractive contemporary architectural design and a dynamic range of materials are provided to reflect a high level of quality and contribute to the existing and planned character of the surrounding neighbourhood," reads Fiera Real Estate's planning rationale.
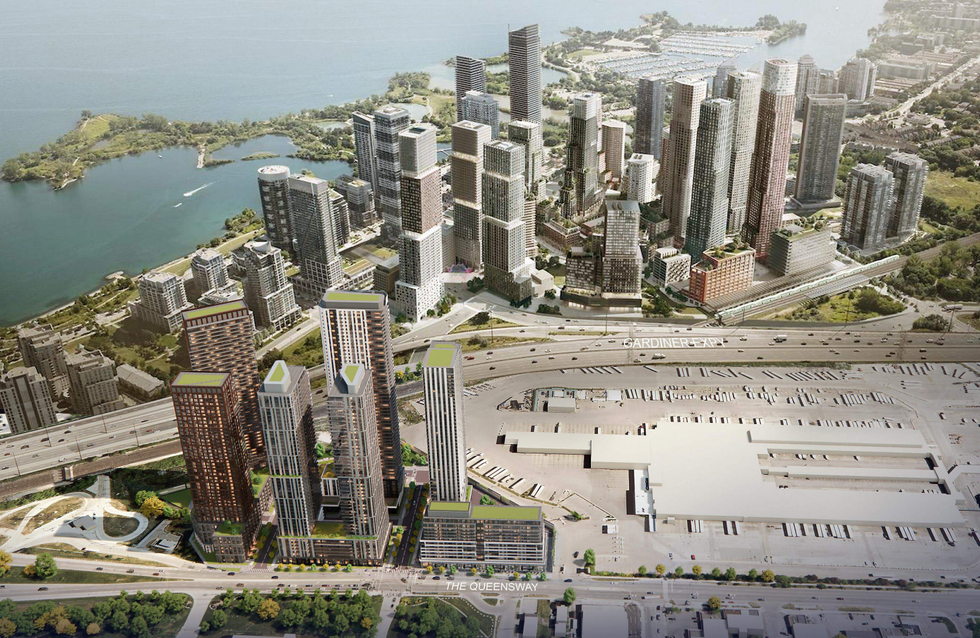
125 The Queensway/Turner Fleischer Architects
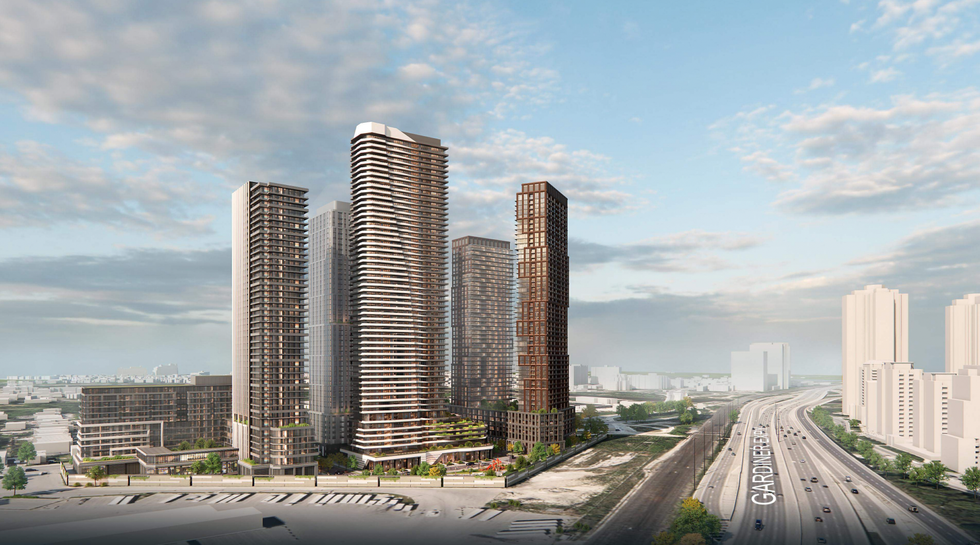
125 The Queensway/Turner Fleischer Architects
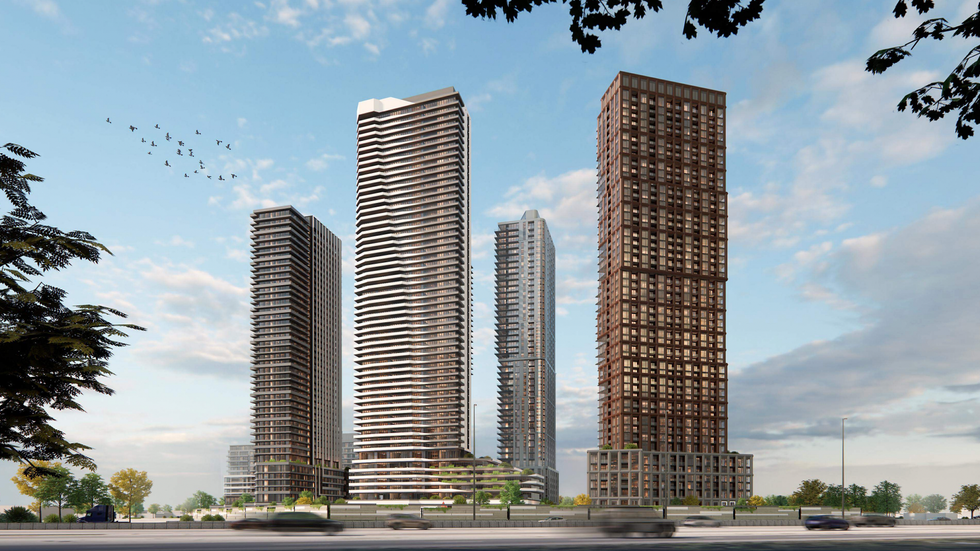
125 The Queensway/Turner Fleischer Architects
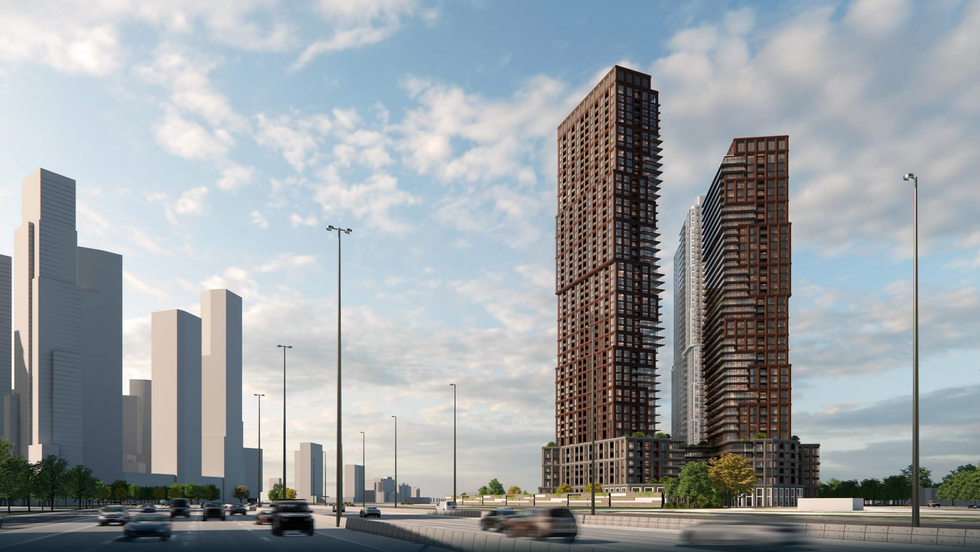
125 The Queensway/Turner Fleischer Architects
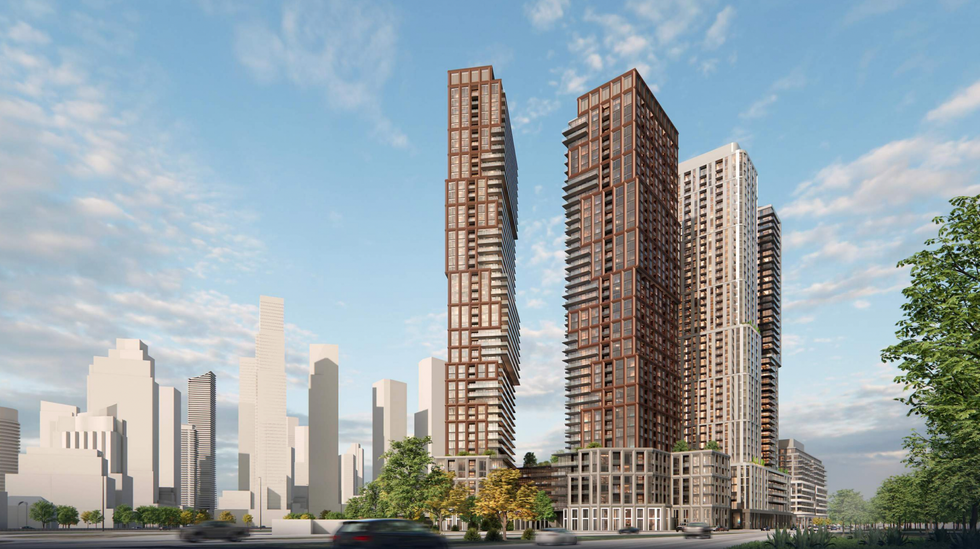
125 The Queensway/Turner Fleischer Architects
Designs from landscape architects Ferris + Associates Inc. would bring the development to life, and renderings reveal "a high-quality landscape design that will provide streetscape and landscape improvements within the Subject Lands and along The Queensway," reads the planning rationale. Landscaping and plantings, including native, drought-tolerant species are shown at grade.
The attached parkland will also provide a generous green space for residents to enjoy, alongside 16 nearby parks and open spaces, including Jean Augustine Park, South Humber Park, and Humber Bay Shores Park.
Once complete, the Humber Bay development would provide a substantial amount of new housing within a Protected Major Transit Station Area near the Toronto Waterfront, and a plethora of parks green spaces, all while replacing with housing existing retail on a currently under-utilized site.
