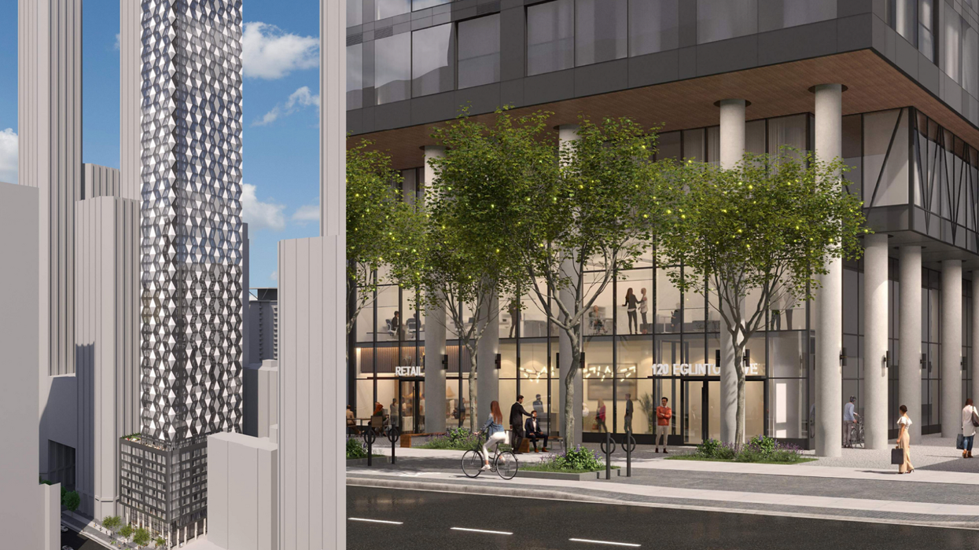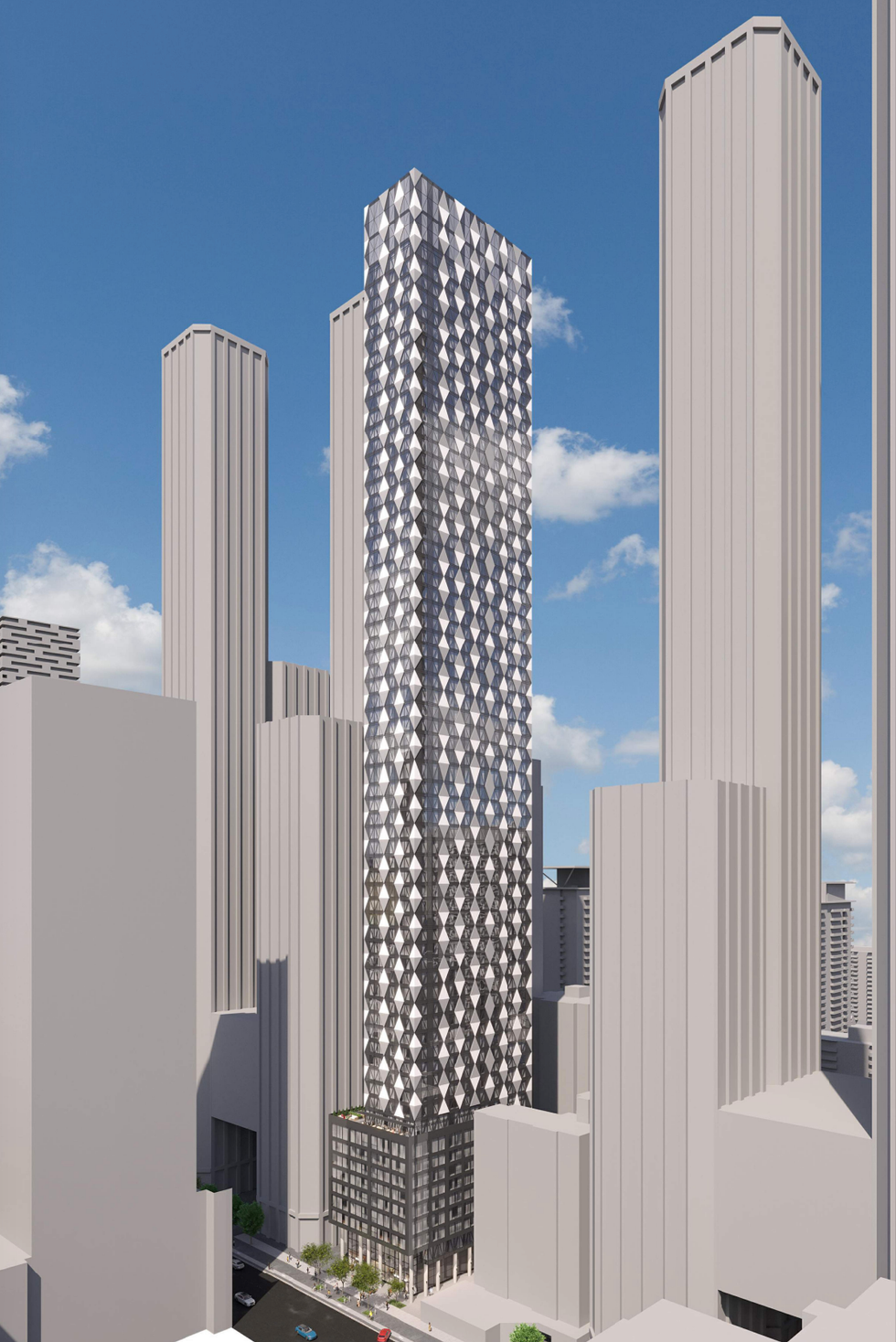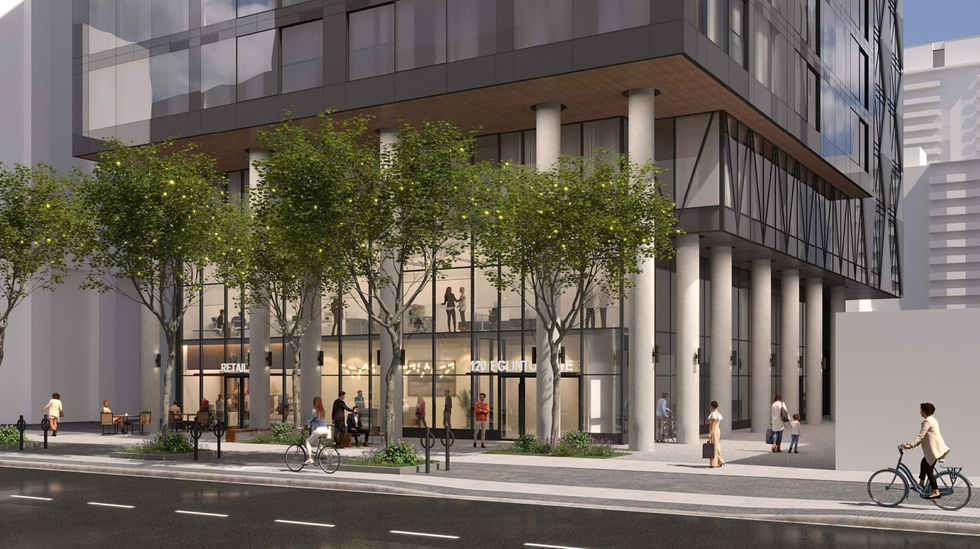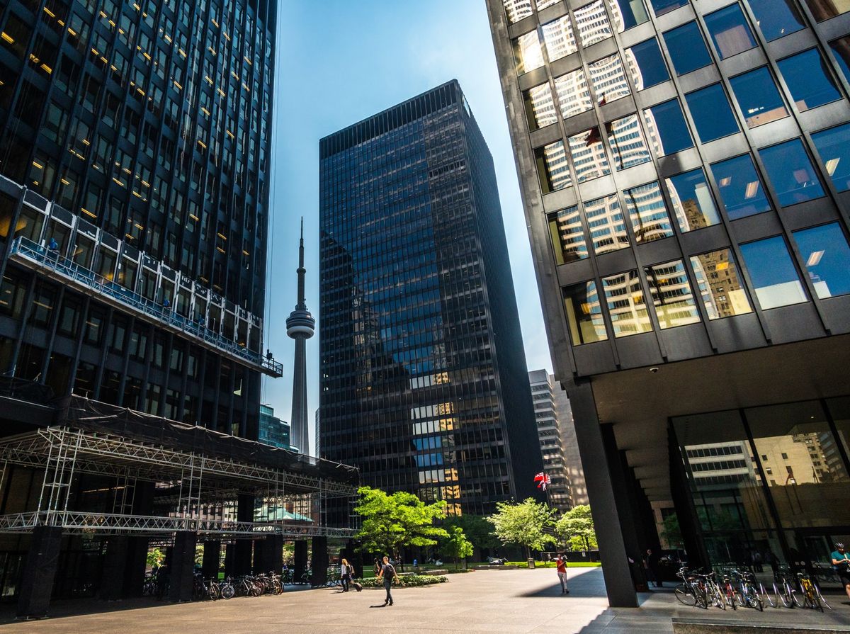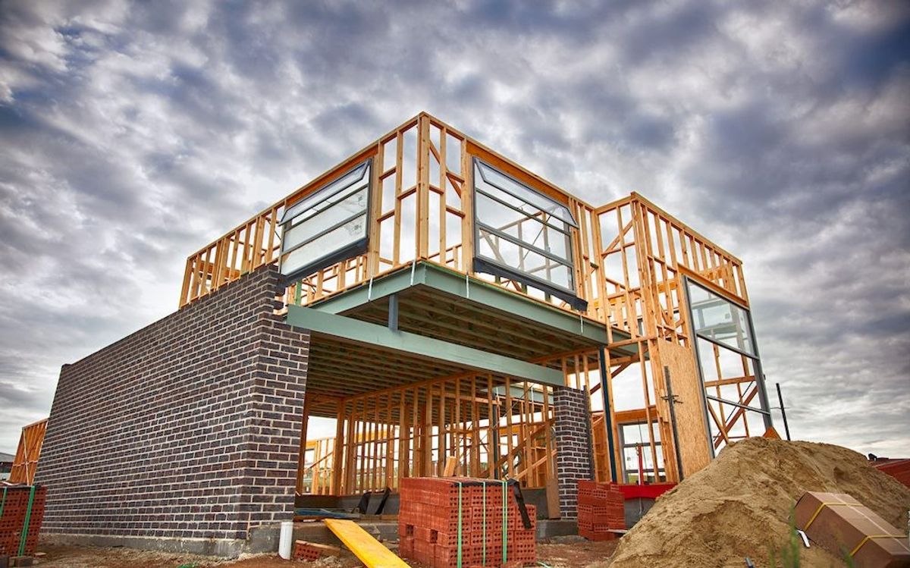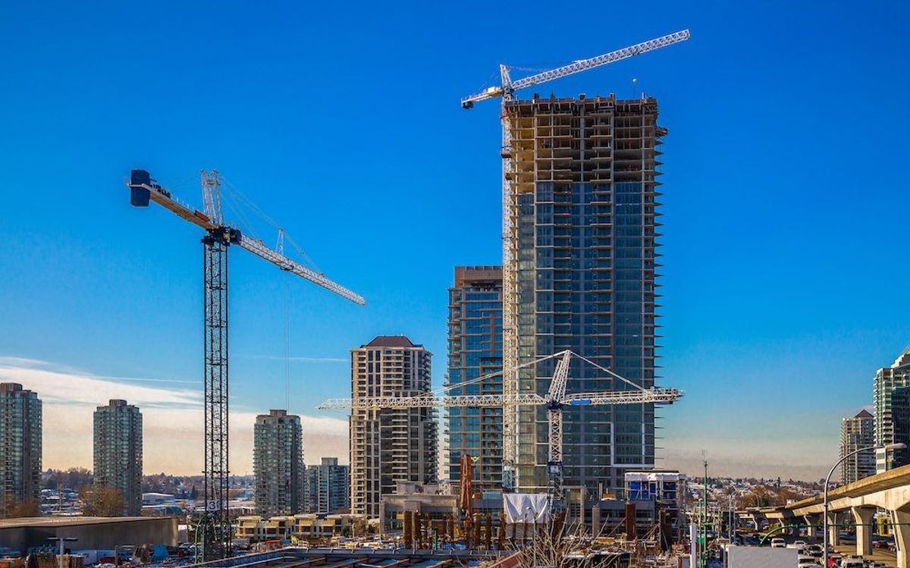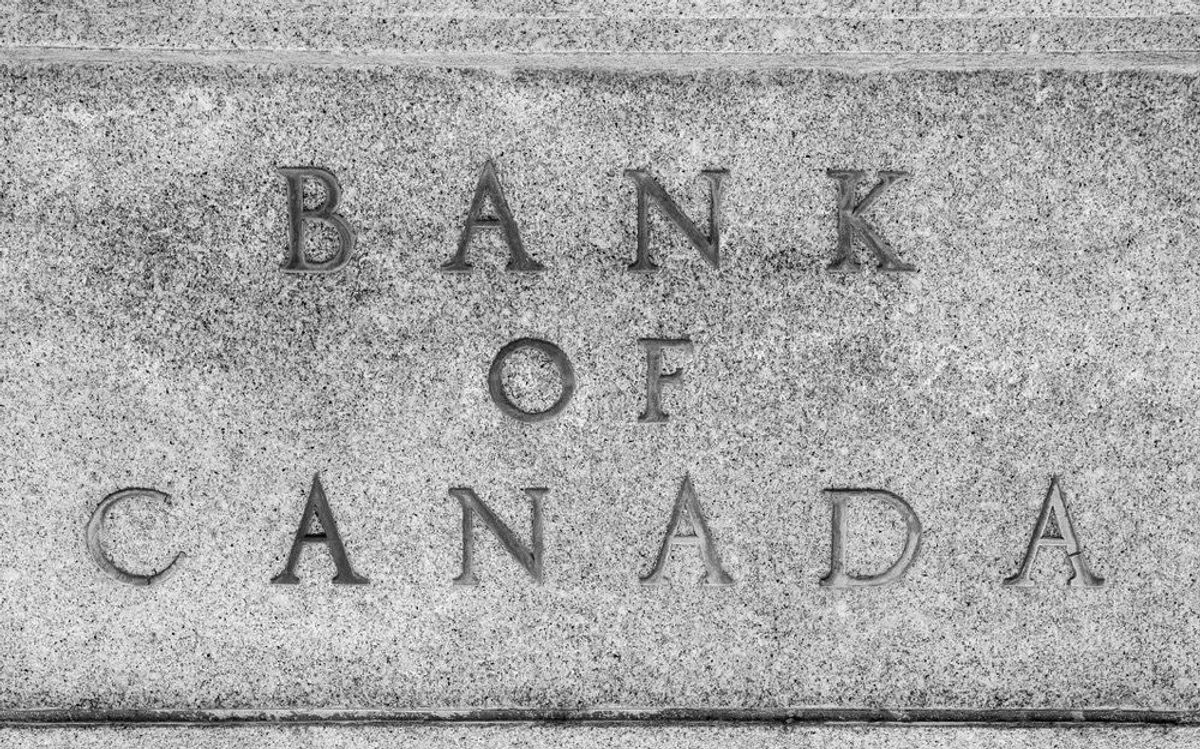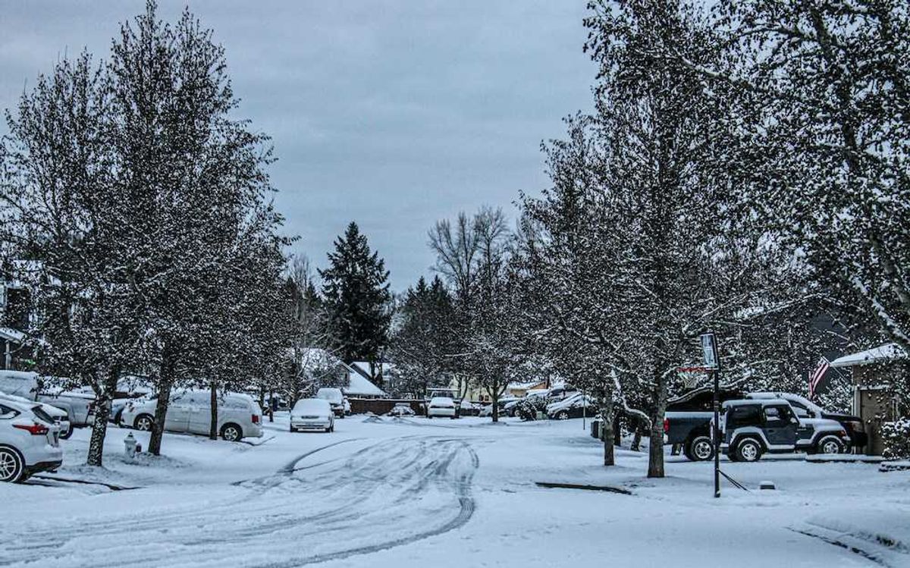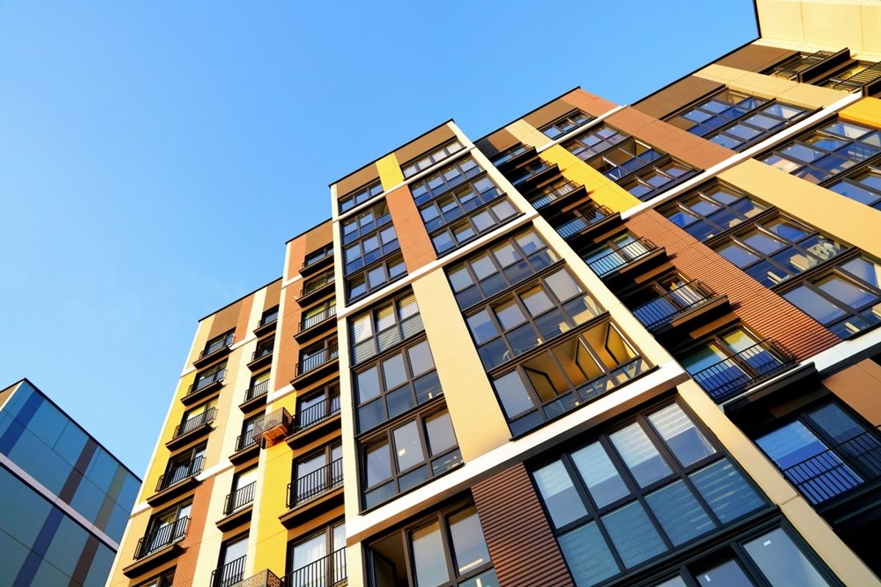A 70-storey mixed-use development could be headed for Eglinton Avenue East, pending City staff's review of a Zoning Bylaw and Official Plan Amendment application. The development would replace an 11-storey office building with a largely residential tower offering over 550 condo units and around 2,000 sq. ft of retail space at grade.
A proposal was submitted by the owners of the development site, Ruth Reisman Ltd., in late April and it seeks to amend the site's current 'Commercial Residential' zoning to allow for the significant increase in building height alongside other factors like density and setbacks. For example, current zoning limits building height at 48 metres, while plans call for a 231-metre building.
An Official Plan Amendment application is also being filed in order to remove the existing office gross floor area (GFA) requirements under the Yonge-Eglinton Secondary Plan, which require that 100% of existing office space be replaced if an office building is demolished for redevelopment — a requirement Ruth Reisman Ltd is hoping to avoid. In their Planning Rationale, the developer argues that the 100% replacement policy is "unbalanced and out of step with the evolving market," given the downturn in office space demand sparked by the COVID-19 pandemic.
If approved, the development would be located at 120 Eglinton Avenue East, mid-block between Yonge Street and Redpath Avenue in North Toronto. Not only would the building be accompanied by both existing and approved buildings with heights up to 65 storeys, but it would sit within the Eglinton Protected Major Transit Station Area (PMTSA), meaning the area is poised for intensified development.
Within walking distance of the development site is the Eglinton subway station and two of the future Eglinton Crosstown LRT stations at Eglinton and Mount Pleasant. The site is also surrounded by a number of green spaces, as well as retail and dining options, making it an ideal parcel to support intensified residential development.
Spanning less than half an acre, the site is relatively small considering the height of the building, which includes a three-storey base building within a 10-storey podium which cantilevers over the base, and a 60-storey tower element.
At grade you would find the residential lobby and 2,012 sq. ft of retail space, both fronting on Eglinton Avenue. Above, residential units would begin on the third floor alongside a 2,939-sq.-ft indoor amenity space and a 1,294-sq.-ft outdoor amenity space. In total, the building is home to 11,840 sq. ft of amenity space, with the remaining 4,861 sq. ft of indoor space and 2,854 sq. ft of outdoor space located on Floor 11.
The development would deliver a total of 555 condo units comprised of 281 one-bedrooms, 214 two-bedrooms, and 60 three-bedrooms. Plus, available to residents would be 50 long-term parking spaces located within the building to the north's (101 Roehampton Avenue) underground parking garage. Within the building 611 bicycle parking spaces are proposed, including 500 long-term bicycle parking spaces and 111 short-term spaces to be located within basement levels one and two.
The building is being designed by Toronto-based CORE Architects whose rendering depict a seek, slim, stylish structure with eye-catching designs incorporated into the tower element and towering glass windows along the retail space at grade.
