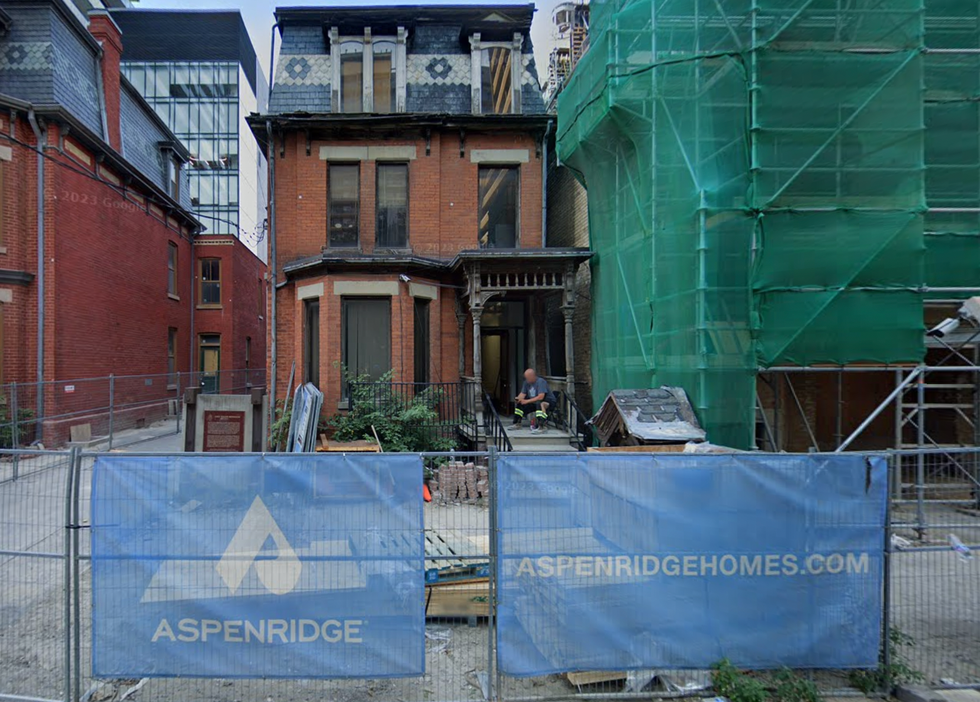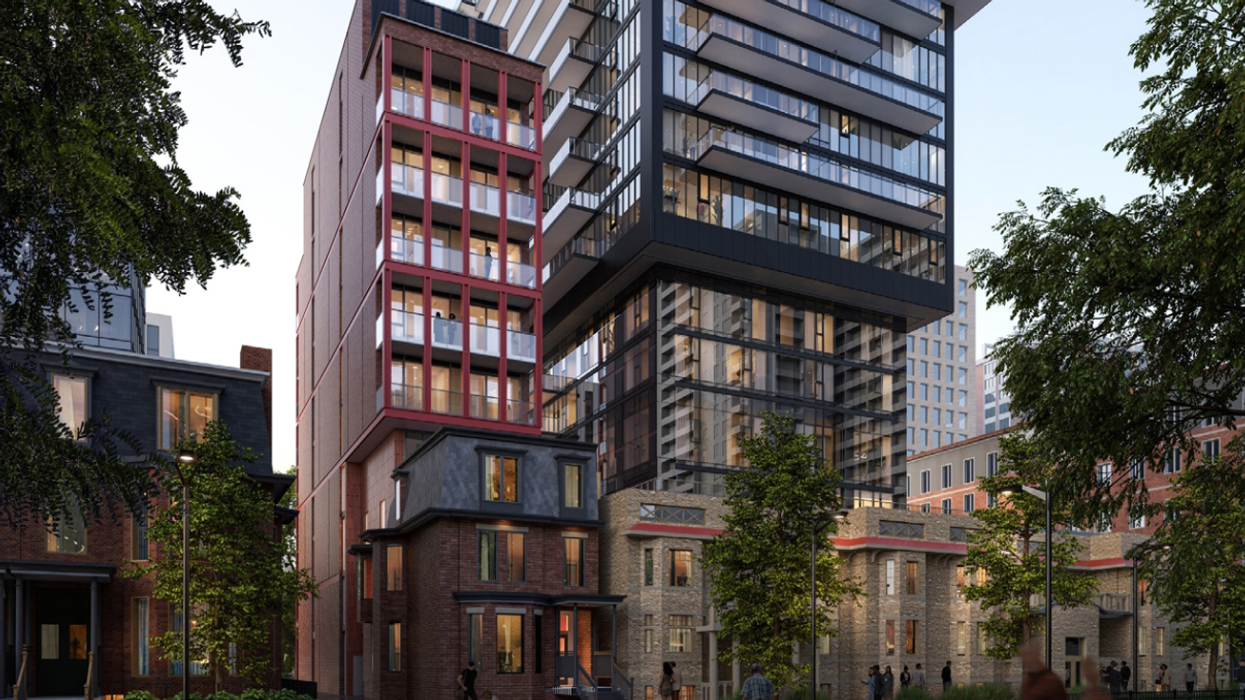A new 11-storey residential development has been proposed for 66 Charles Street East that would have an existing three-storey heritage home serving as its base.
If approved, the historical-contemporary hybrid would sit directly beside a 47-storey development currently being constructed by the same developer, Aspen Ridge Homes. Aptly named The Charles, the neighbouring skyscraper will also rise above an existing historical building.
Aspen Ridge Homes submitted a Site Plan Approval for the development in early July and is working with BDP Quadrangle to bring the new apartment building to life.
Located near the corner of Church and Charles East, the development would rise on 340-sq.-m lot and include 16 residential units over 1,573 sq. m of residential gross floor area. Each floor would be home to two units, with architectural plans also showing a rooftop with 44 sq. m of green landscaping.
Completed in 1873, the heritage home at 66 Charles East is defined by a “mansard roof that has patterned slate shingles, flared and extended eaves with paired brackets, [and] wood dormers with classical detailing,” according to the Heritage Impact Assessment (HIA).

Meanwhile, the proposed build would echo the Victorian design of the base with a red-brick exterior. In the HIA, the design is described as a “simple approach with derivative materials that is appropriate to allow the new addition to be recessive and the historic house front to dominate the streetscape.”
Inline with preserving the address’s historical charm, the home will serve as the residence’s lobby, with the “historic” front door to be preserved as the main entrance. The interior structure, however, will be renewed.
In approved, the Charles Street development would represent a strategic infill of free airspace above one of downtown Toronto's remaining historical structures, while still prioritizing conservation of the city's history and preservation of significant architectural styles.





















