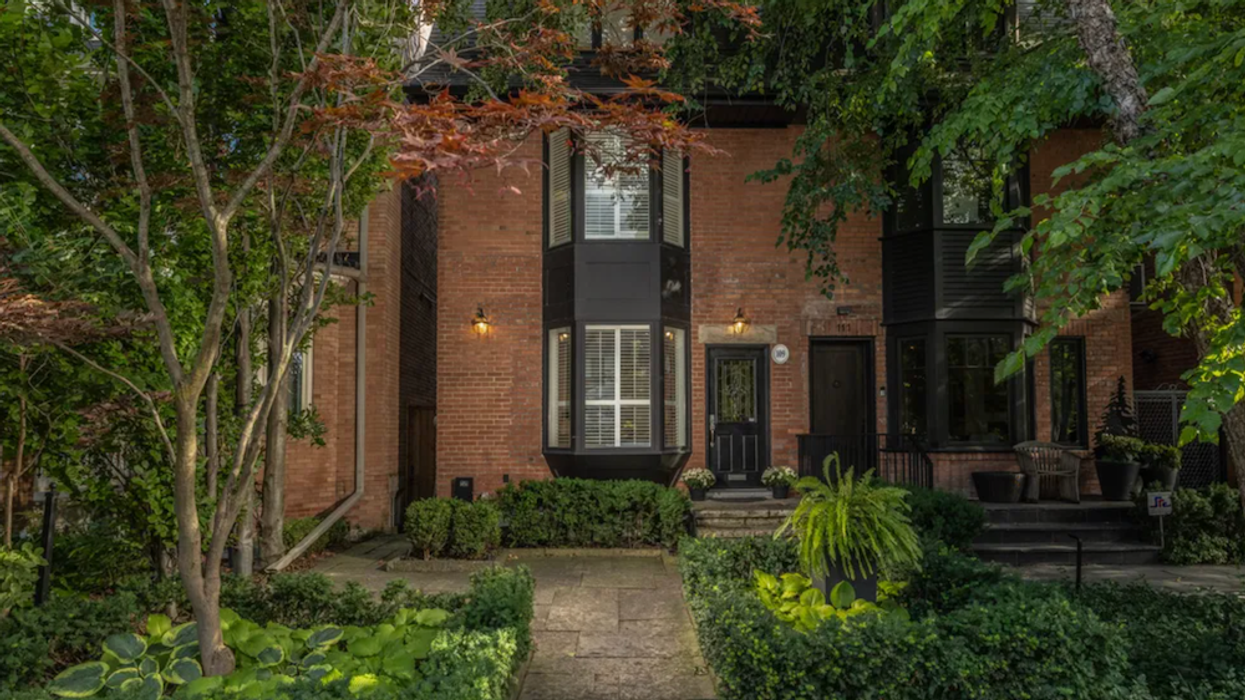Sitting pretty on one of Summerhill’s most coveted streets, 109 Roxborough Street West is a prime example of century home elegance merged with modern-day charm.
The 1907-built, 2.5-storey semi-detached was meticulously renovated in 2023; the result is a blend of historic Victorian character with contemporary chicness. And the address’s setting — tucked between Avenue and Yonge, backing on to Ramsden Park, on the cusp of the Summerhill and Yorkville neighbourhoods — only enhances its luxe feel. The abode is within a few minute’s walk (or an even shorter drive) from much of the city’s best, including esteemed restaurants, established museums and galleries, and Yorkville’s “Mink Mile” shopping strip.
On arrival at the home, you’re met by a picture-perfect exterior, framed by landscaped gardens and a flagstone porch.
Once inside, an entryway dappled with imported mosaic tiles — and featuring a custom-built closet — welcomes you in. From here, the living room beckons, with its wood-burning fireplace, large bay windows, and open-concept floor plan (that lends itself perfectly to hosting).
The dining room waits beyond the living area, enjoying natural light from both east and south windows, while the adjacent kitchen — complete with quartz countertops, a large island, and a six-burner gas stove — is a perfect setting for committed chef types and the cooking-curious.
This level is finished with a walkout to the landscaped backyard, beautiful in and of itself, beyond which Ramsden Park serves as a serene, vibe-enhancing backdrop.
Specs:
- Address: 109 Roxborough St W, Toronto
- Bedrooms: 4+1
- Bathrooms: 4
- Price: $2,499,000
- Listed by: Jeff Knight, Chestnut Park Real Estate Ltd. Brokerage
On the second level, one (newly expanded) bedroom boasts picturesque park panoramas, while the other bedroom serves sunny south-facing views. This level also features a spacious bath, complete with a walk-in shower, and a cozy family room with bay windows (...and more gorgeous views).
Another level up, the primary retreat awaits as a private, personal sanctuary. The suite boasts a six-piece ensuite, a private deck with skyline views, and engineered hardwood underfoot.
______________________________________________________________________________________________________________________________
Our Favourite Thing
When it comes to our favourite thing about this home, it’s hard to choose between the park-facing views and the impeccable combination of heritage charm with modern design. So, we’re going to select the “secret third thing,” which is the way these elements all come together to create a rare essence of "organic" meets "carefully curated."
______________________________________________________________________________________________________________________________
On the home’s lower level, you’ll find a flexible space, which could be optimized as a rec room, a home office, a personal gym, or an additional bedroom. There’s also a large laundry room, ensuring all the bases are covered.
Picturesque and perfectly suited to families who prefer life’s finest things, this Summerhill gem is simply not to be missed.
WELCOME TO 106 ROXBOROUGH STREET WEST
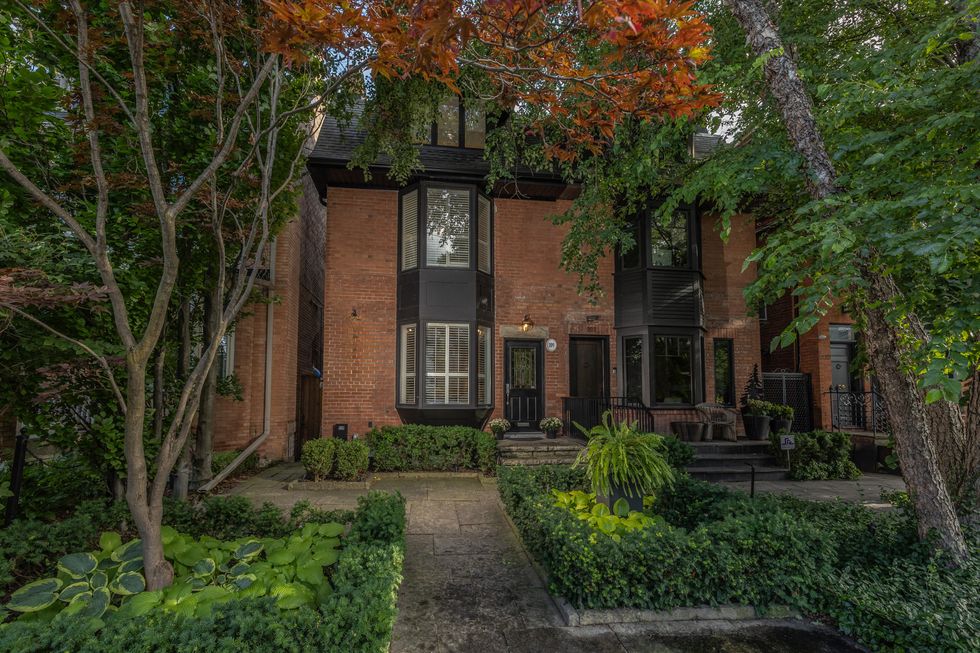
LIVING, KITCHEN, AND DINING
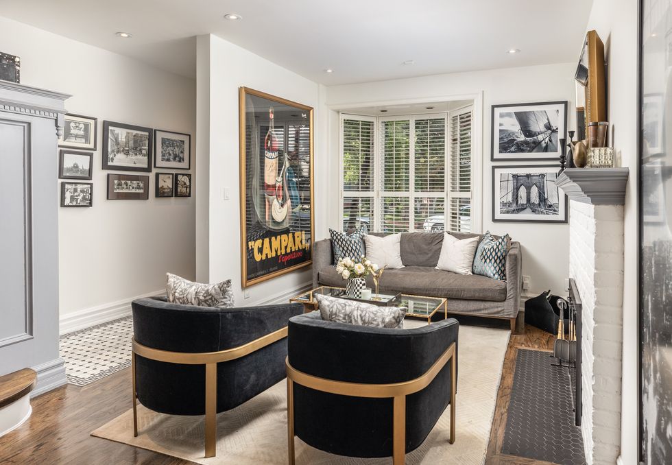
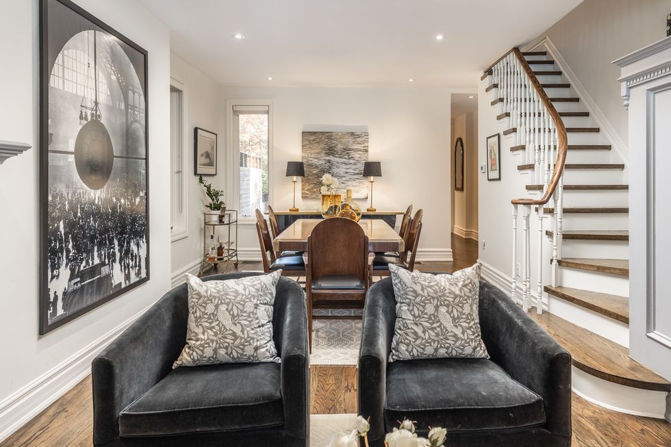
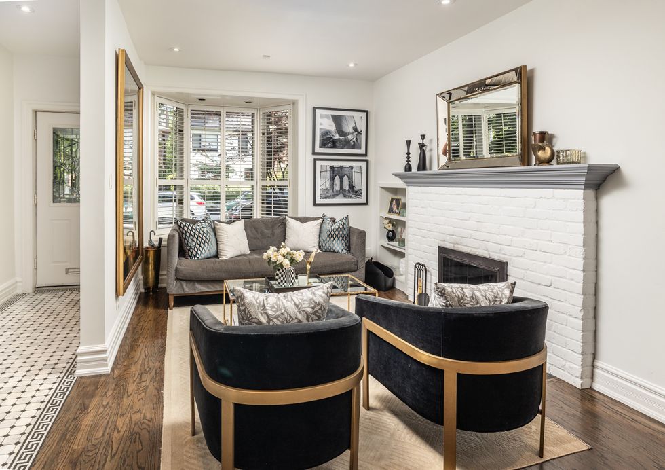
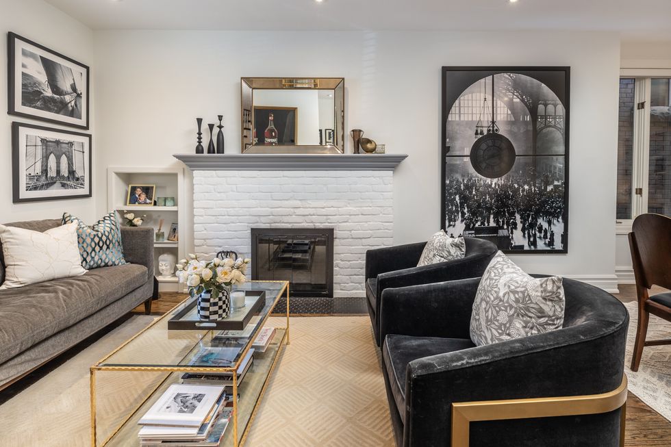
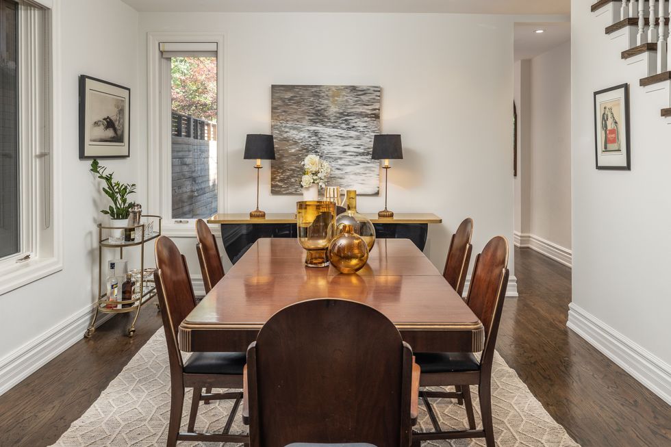
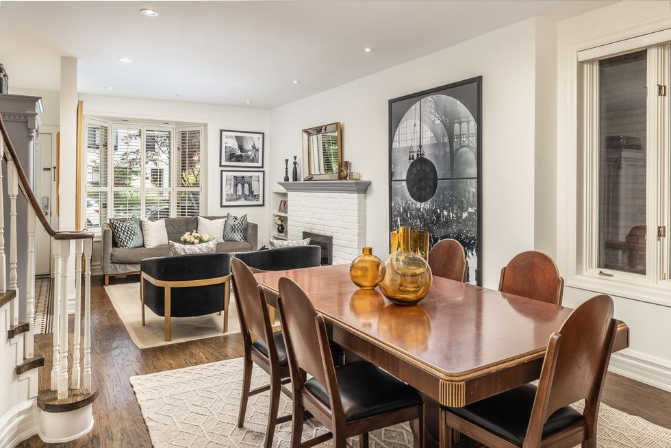
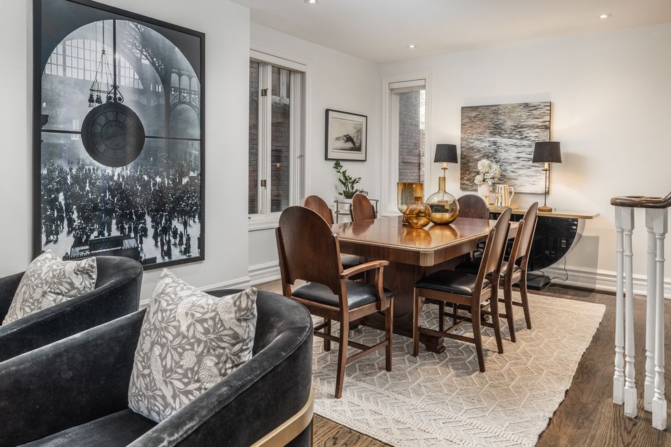
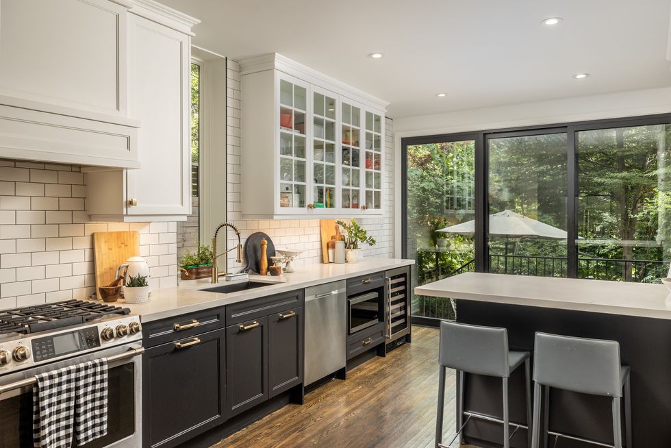
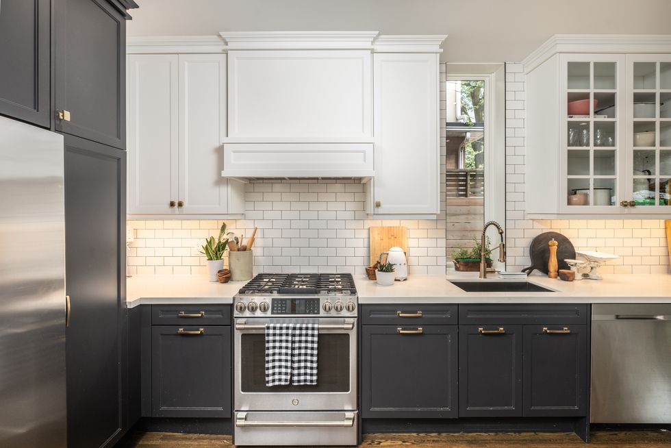
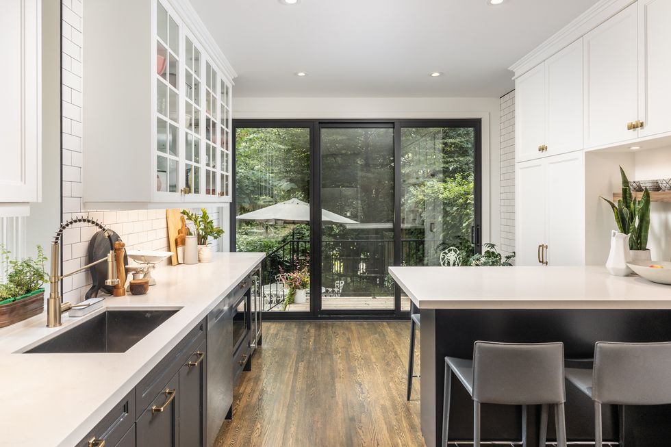
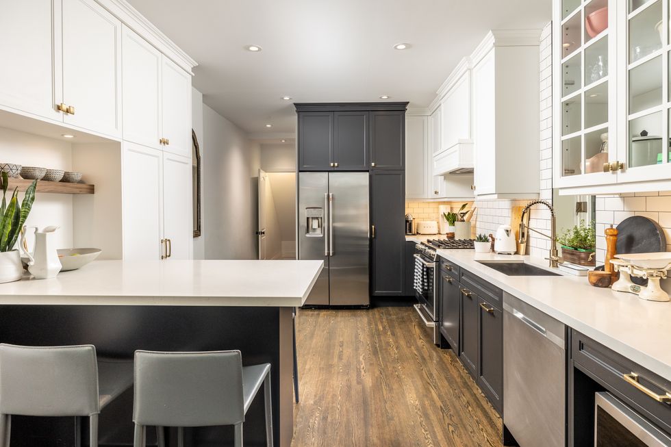
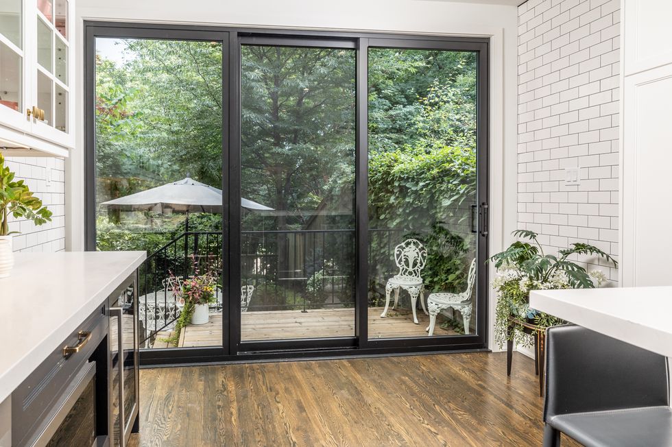
BEDS, BATHS, AND UPPER FAMILY ROOM
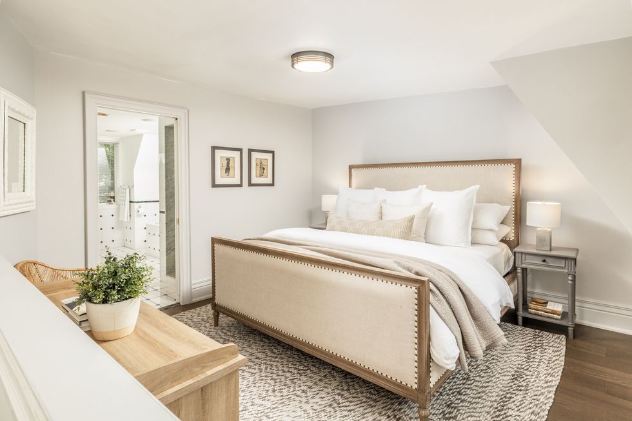
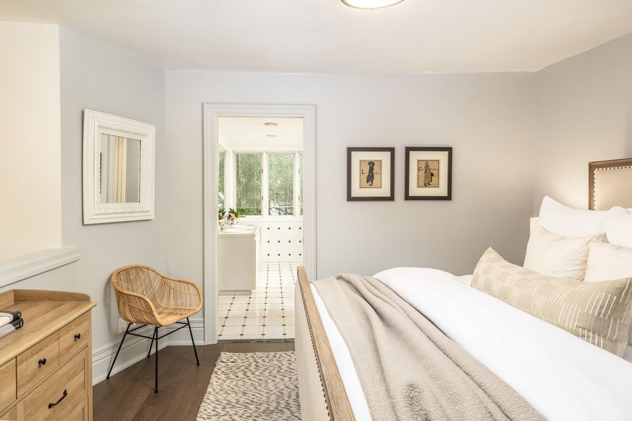
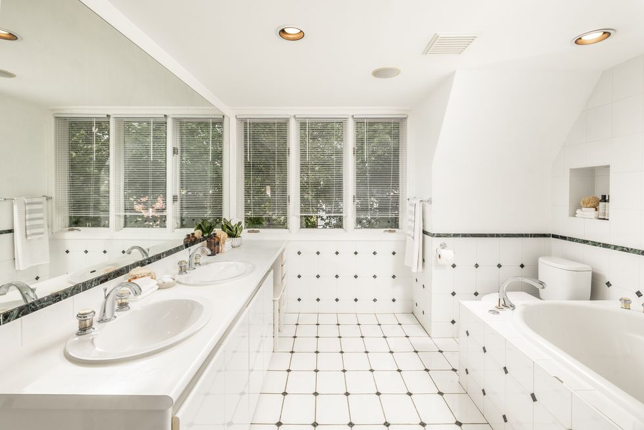
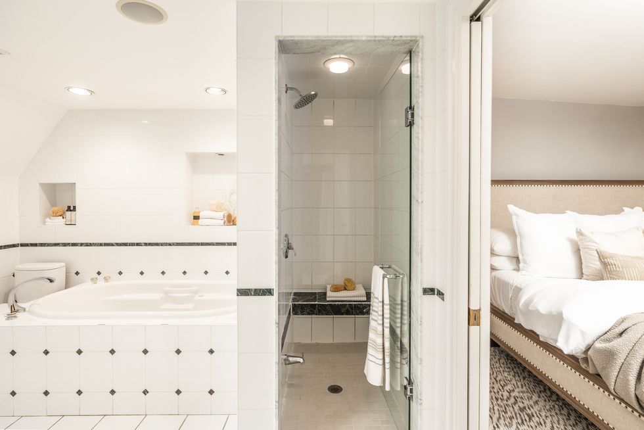
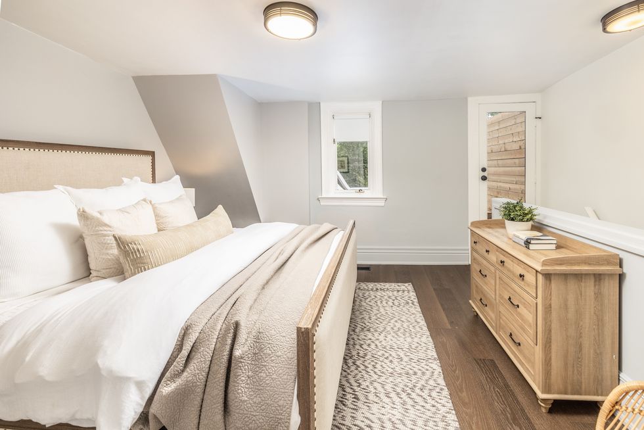
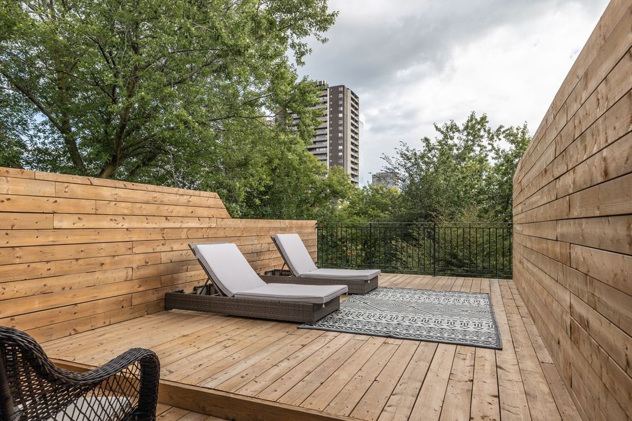
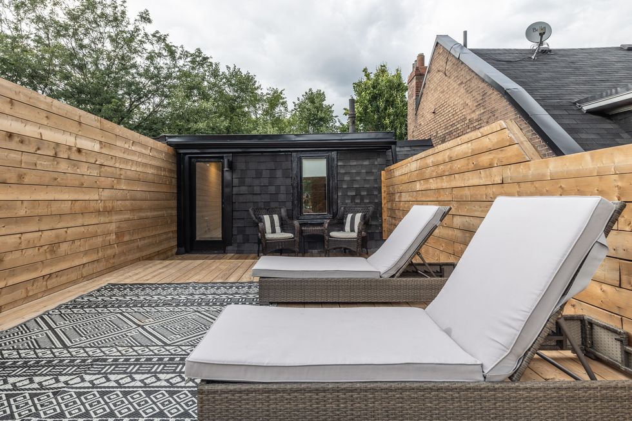
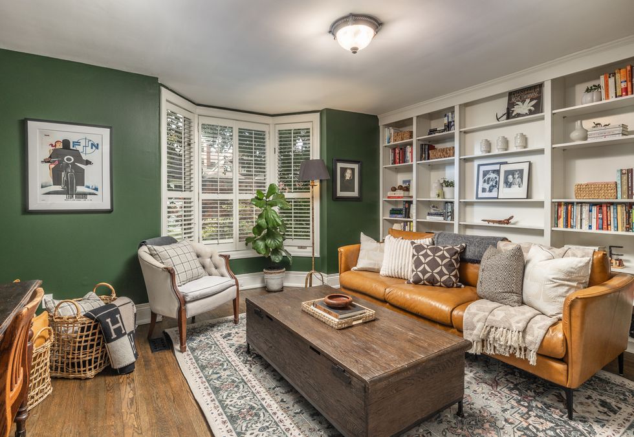
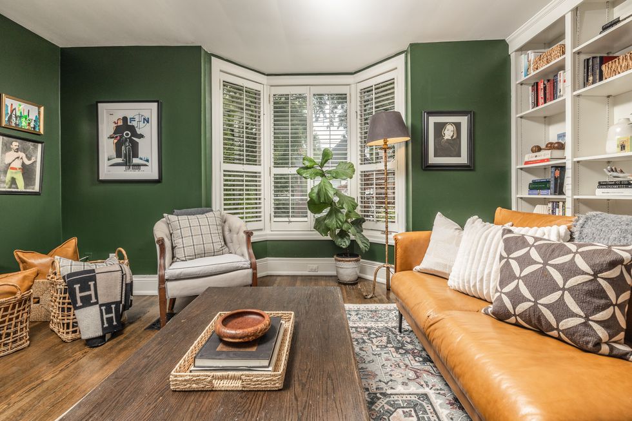
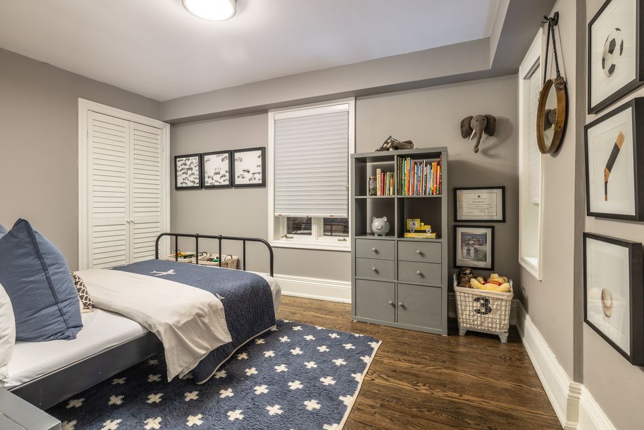
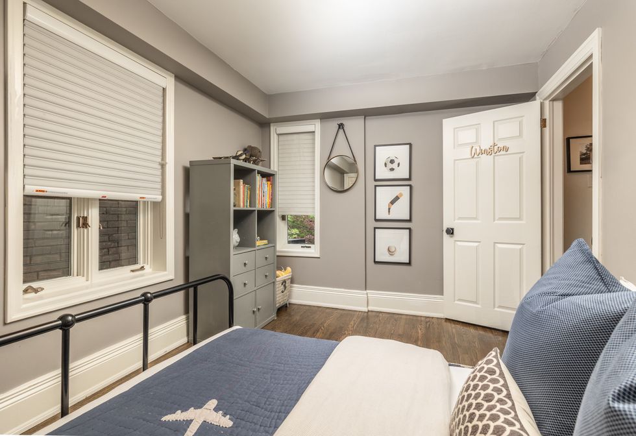
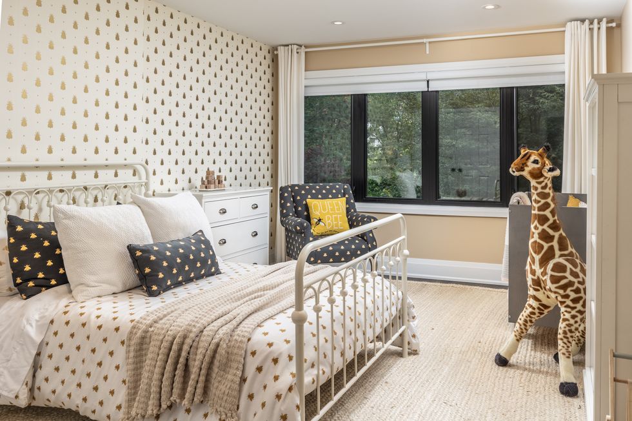
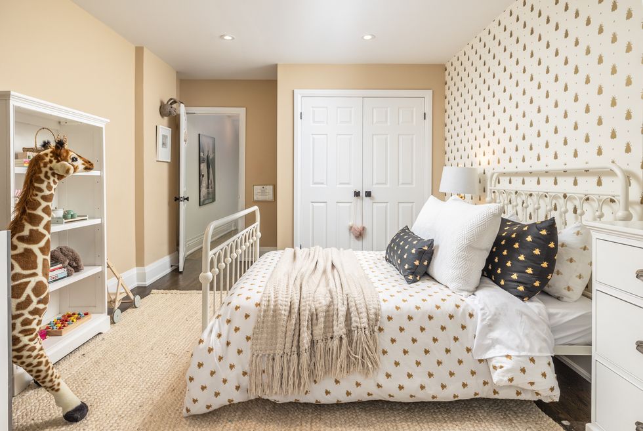
LOWER LEVEL
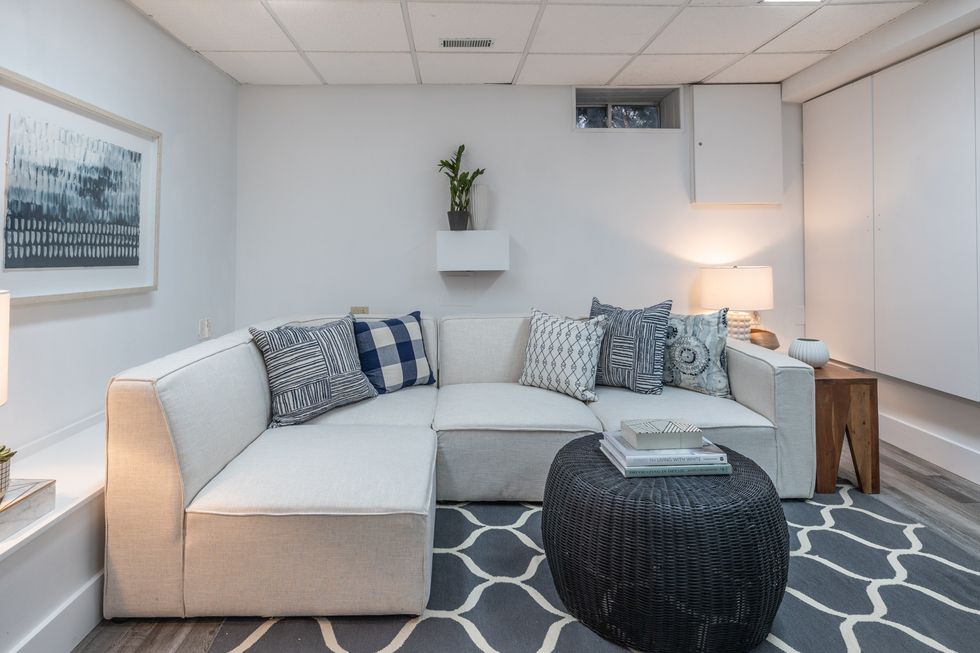
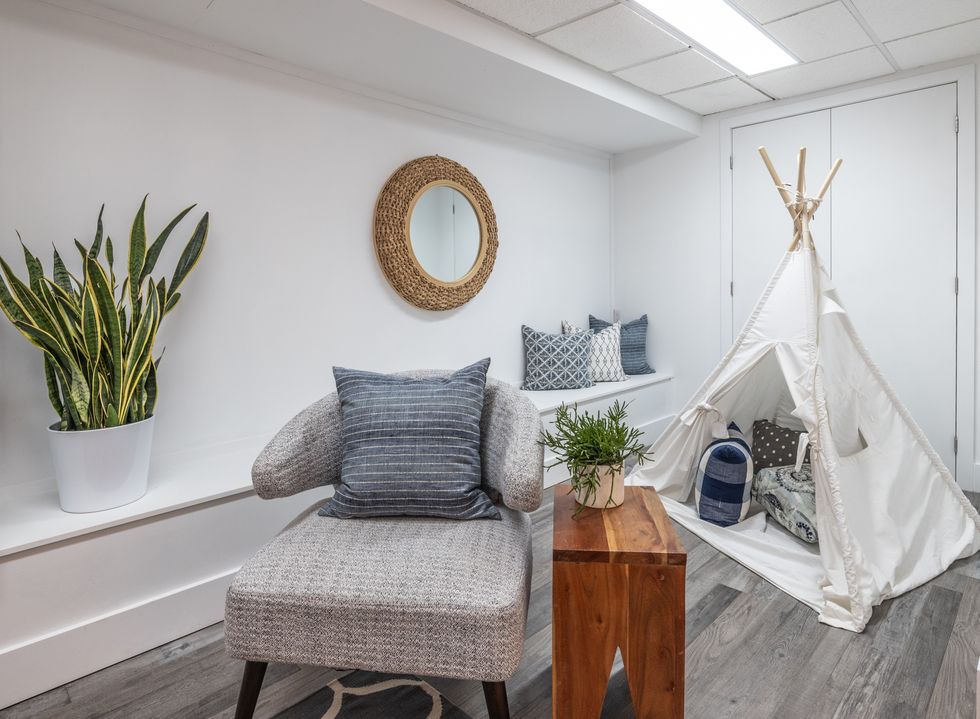
OUTDOOR
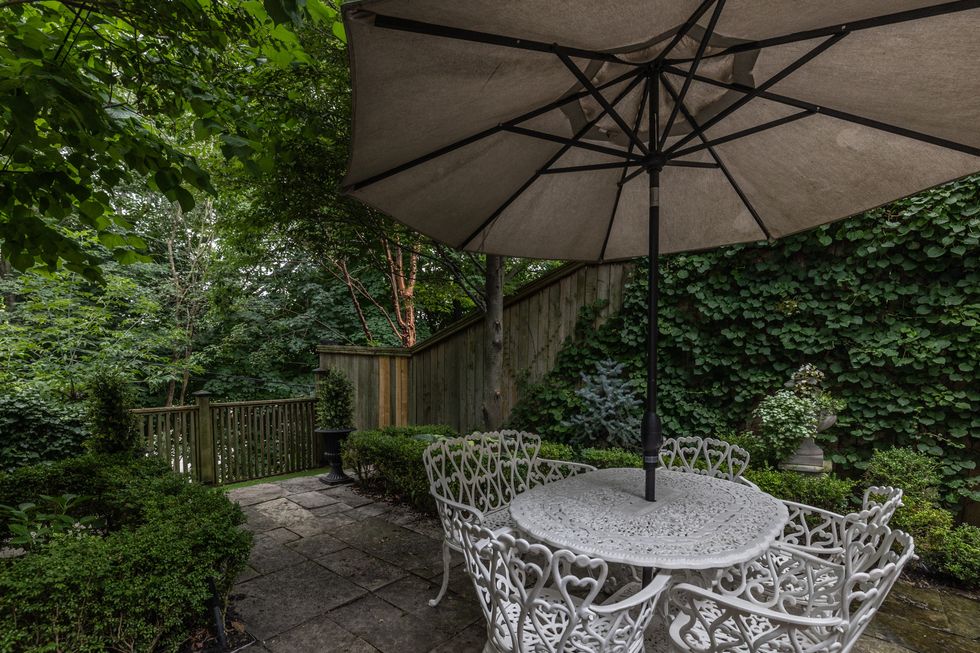
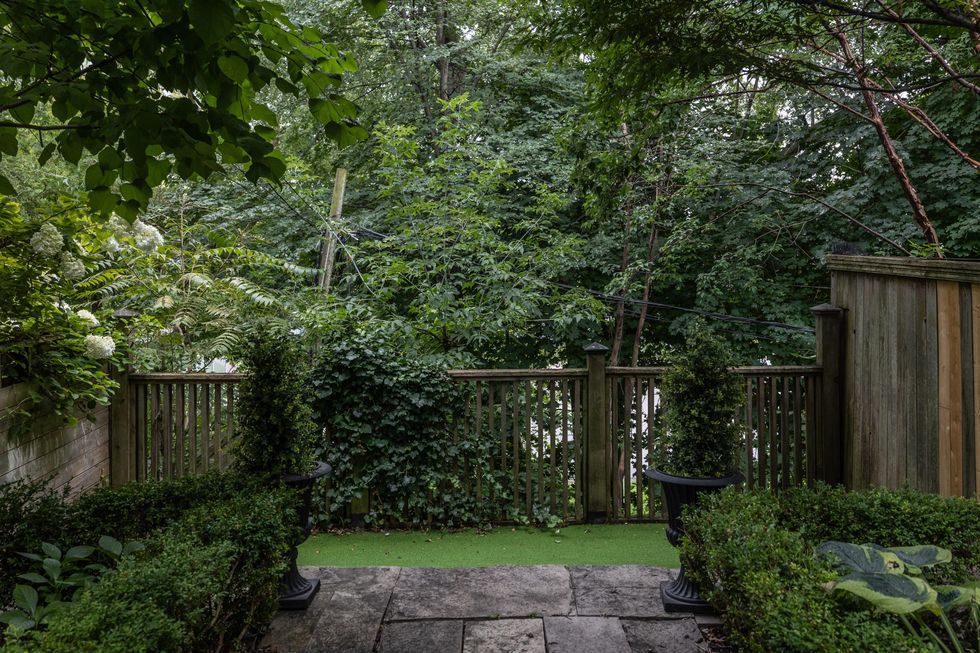
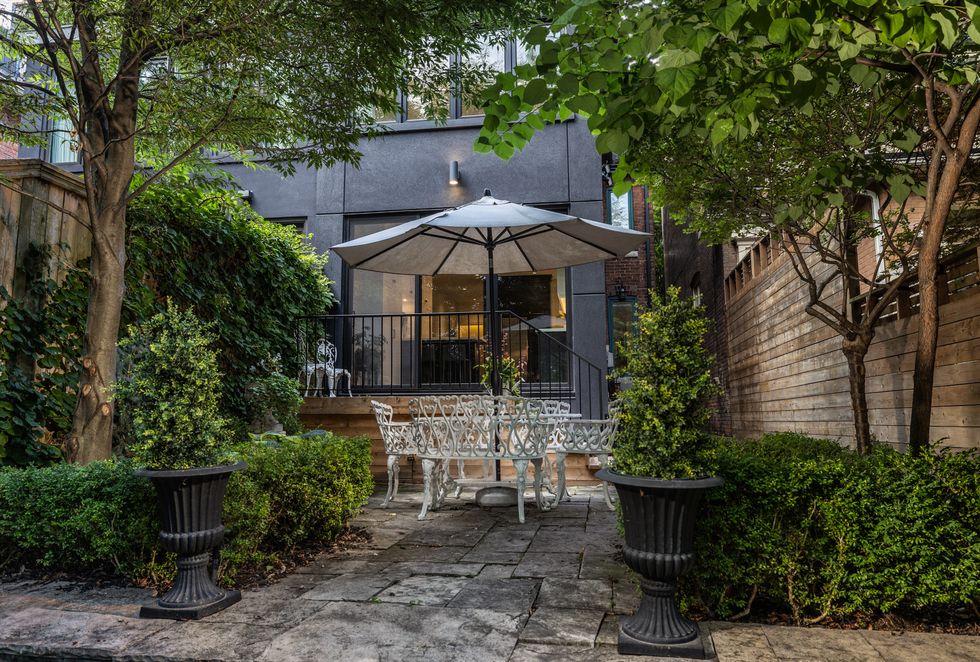
VIEWS
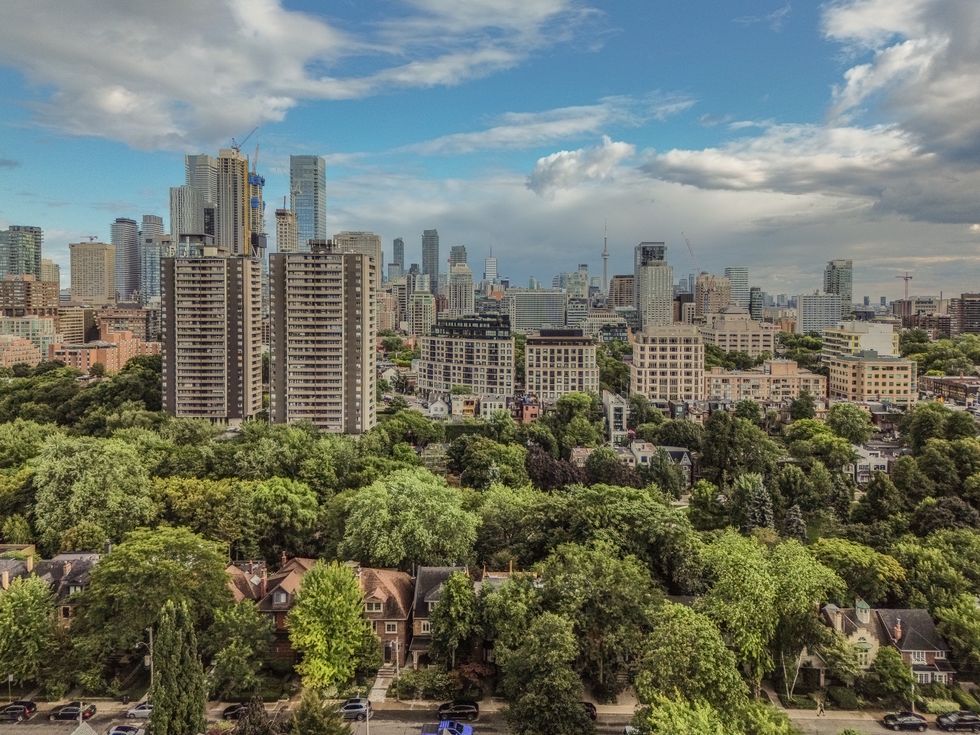
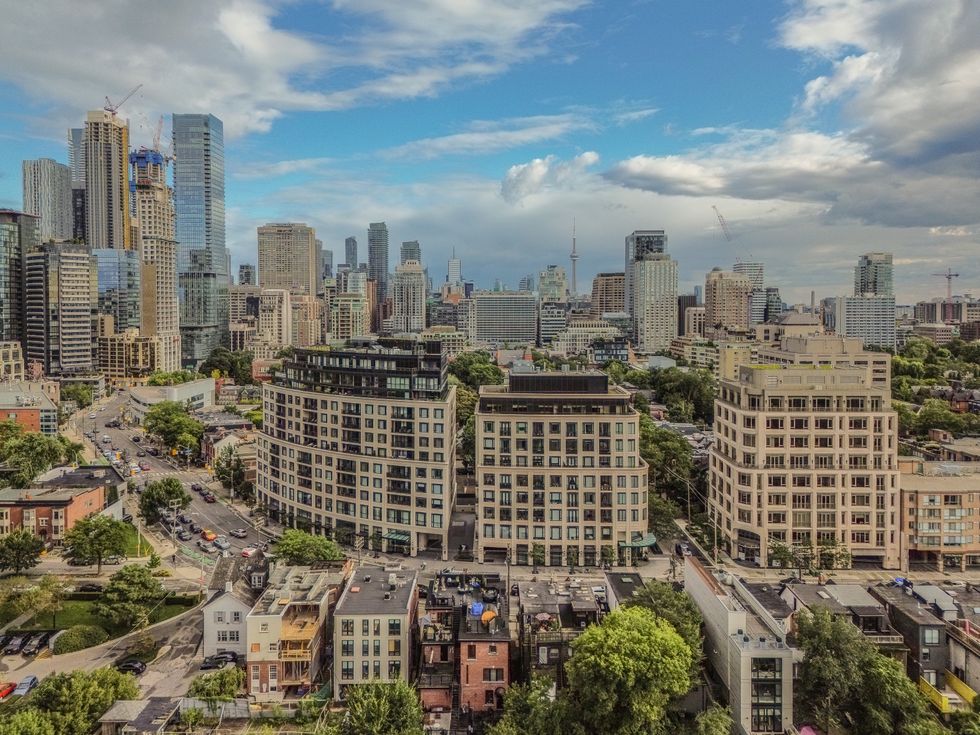
Photography: Alexander Roth Photography
______________________________________________________________________________________________________________________________
This article was produced in partnership with STOREYS Custom Studio.
