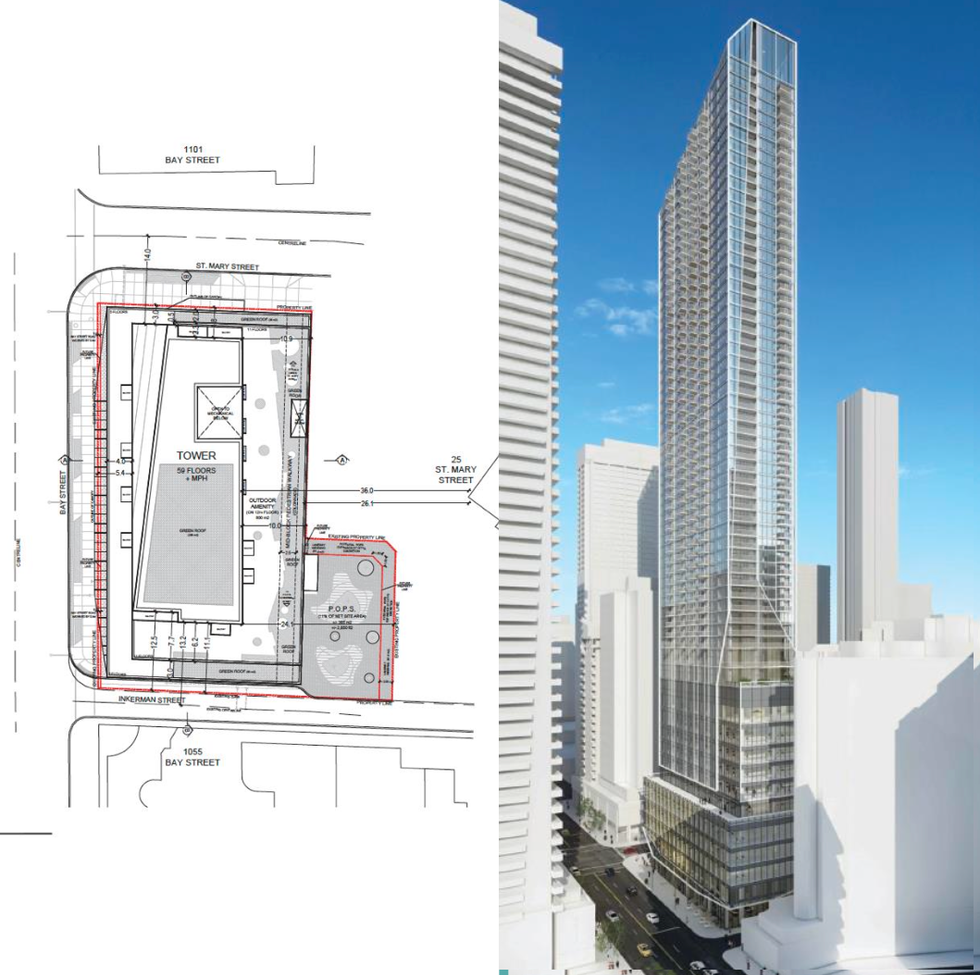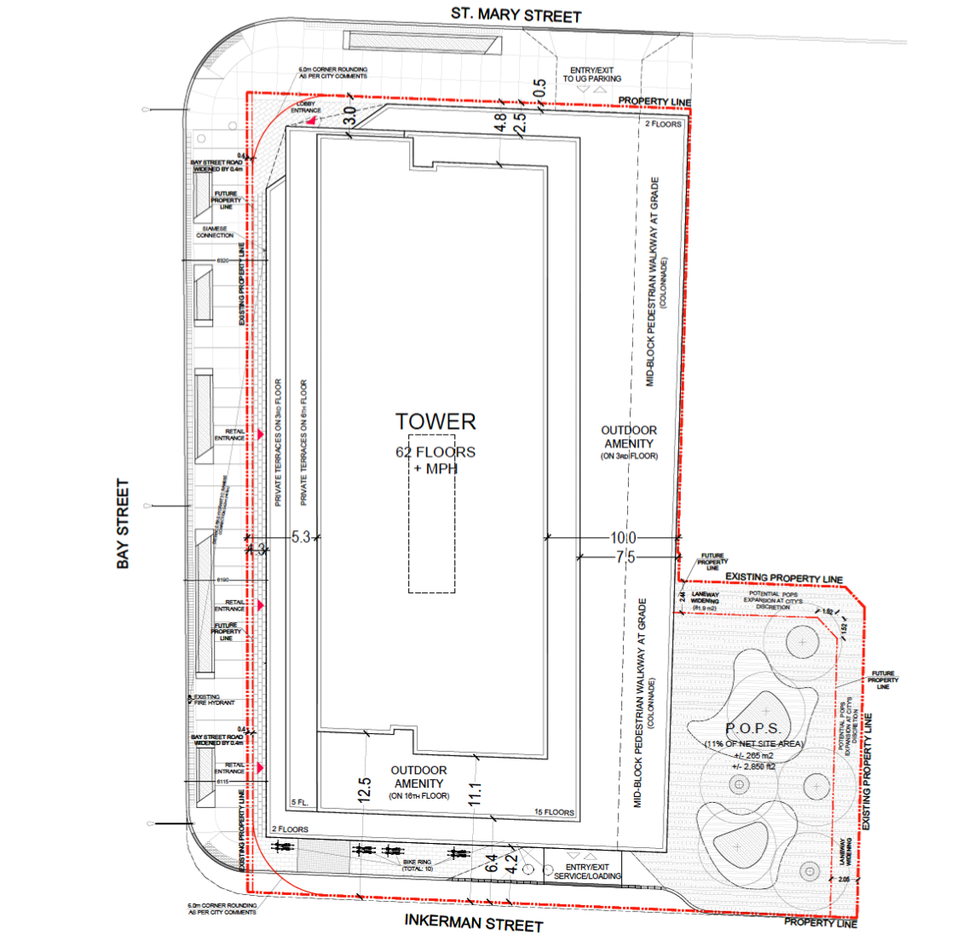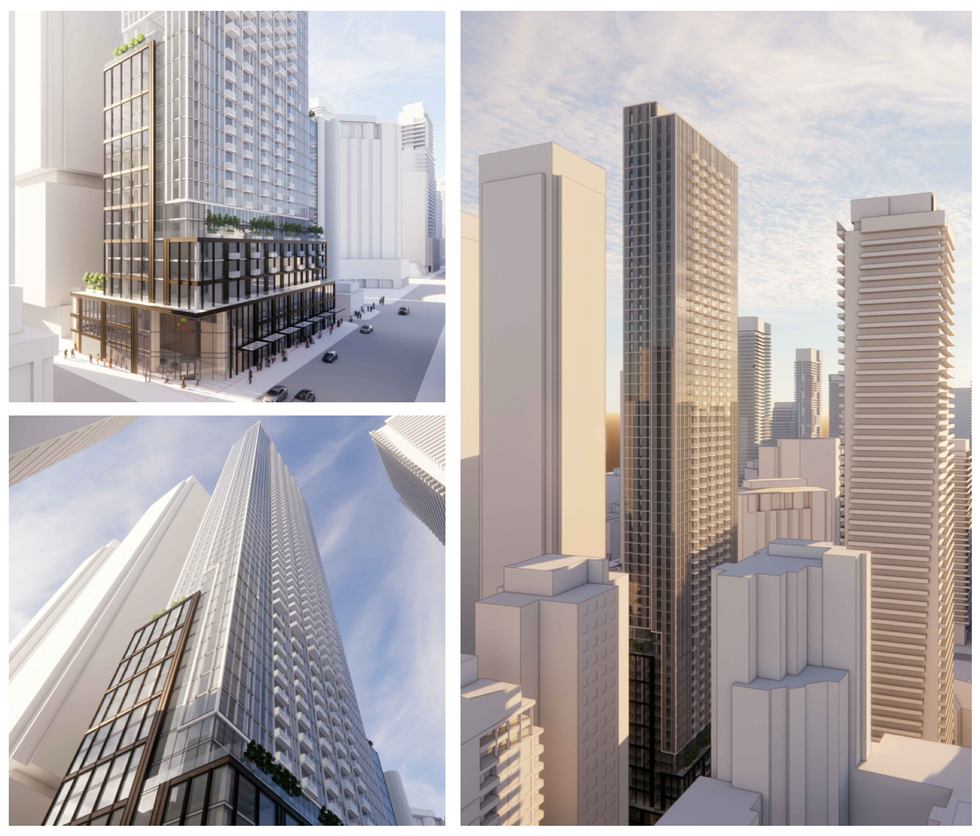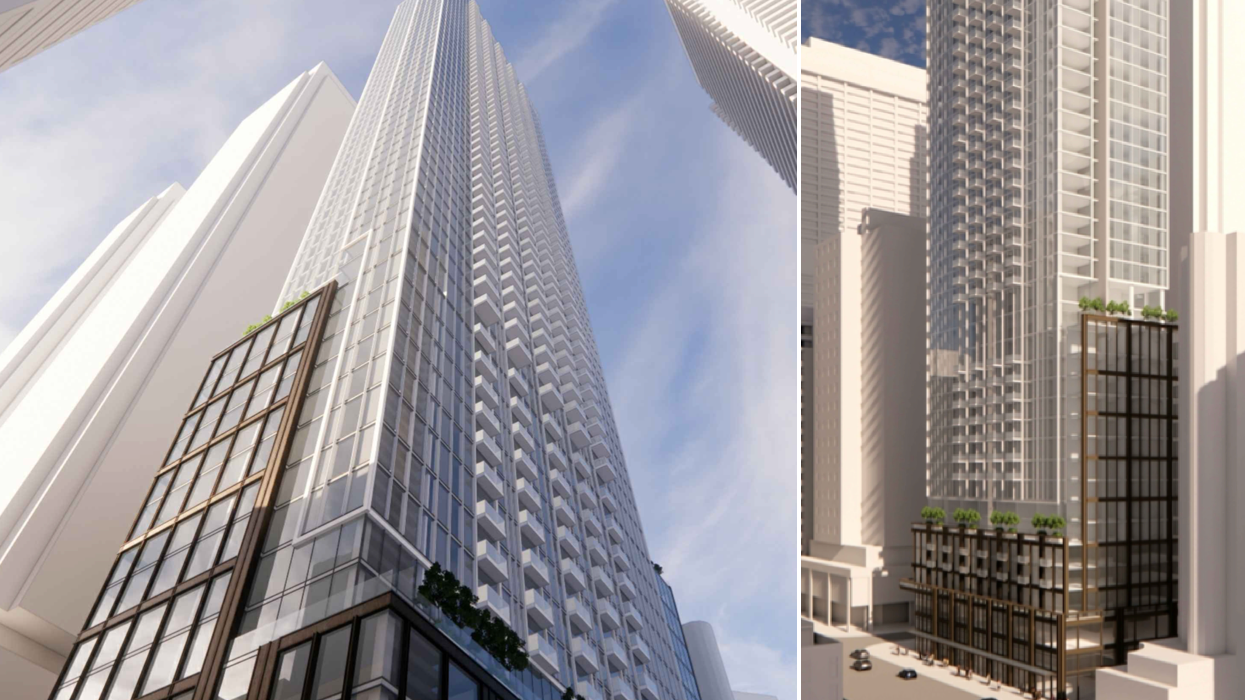Despite securing Council approvals for the site in October 2021, Fiera Real Estate has reworked its plans for 1075 Bay Street in downtown Toronto, according to new planning documents from mid-August. The site, which is on the southeast corner of Bay and Mary streets, just a ten-minute walk from the Royal Ontario Museum, has been occupied by a 13-storey office building since 1976.
If Fiera’s proposal is realized, the unassuming mid-rise will be replaced with a sleek 62-storey skyscraper — one that will fit in well with the heavily windowed high-rises that are increasingly cropping up in the city’s core — with a purpose-built rental component.
This is not the first reiteration of the firm’s plans. An application for a 59-storey building was submitted to the City in February 2019, and was approved in October 2021 after a “comprehensive planning process.” That version of the proposal also included 540 condo units, as well as around 130,243 sq. ft of office space to replace the office space already on the site.

Although the application was deemed complete by the fall of 2021, the COVID-19 pandemic stunted the office market, and threw a wrench in the works of Fiera’s plans. The firm opted to pause the project around that time. Fiera then went to the City with plans to swap the office space to residential, and the current proposal reflects that consultation.

The planning report notes that the 62-storey proposal represents only slight changes over what was approved in 2021. “While the overall number of building storeys increases from 59 to 62, these changes all happen within the approved (zoned) building size, height and envelopes. Simply put, the approved tower metric height and setbacks remain the same as does the building’s podium total height,” it says.
The report specifies a total gross floor area (GFA) of around 539,245 sq. ft, with around 7,583 sq. ft dedicated to non-residential — which is down significantly from the around 150,512 sq. ft of non-residential proposed in 2019. The residential GFA is planned to come in at around 531,662 sq. ft (up from around 385,132 sq. ft proposed originally), accommodating a total of 738 residential units.

While no rental units were proposed initially, the current version of the plans shows a breakdown of 18 studios, 133 one-bedrooms, 32 two-bedrooms, and 20 three-bedrooms. In addition, 75 studio, 252 one-bedroom, 154 two-bedroom, and 54 three-bedroom condo units are planned.
“The main change is the elimination of the zoned office space planned on floors 3 to 10 which is proposed to be replaced with new purpose-built rental apartments,” the report adds. “This pivot addresses the significant economic and financial challenges Fiera has faced trying to realize the 2021 building approval in the context of Toronto’s office market. Plus, it provides much needed rental housing, a key civic priority for Toronto and all levels of government.”
To that point, the 13-storey office building currently at 1075 Bay Street was “mostly” occupied as of early-2020, notes the report, but is 70% vacant today.





















