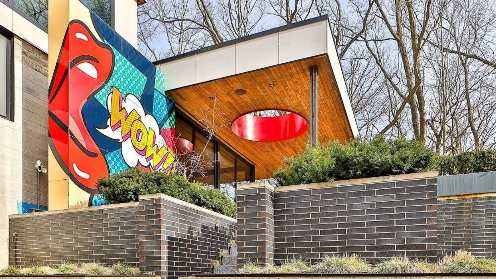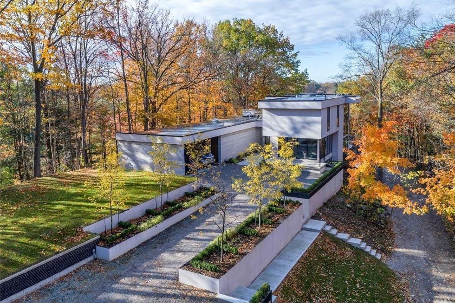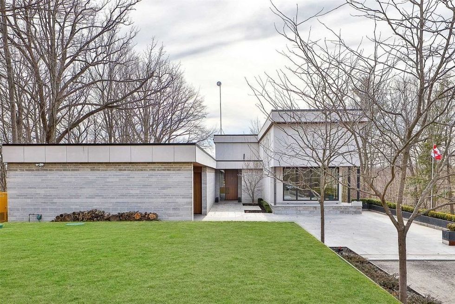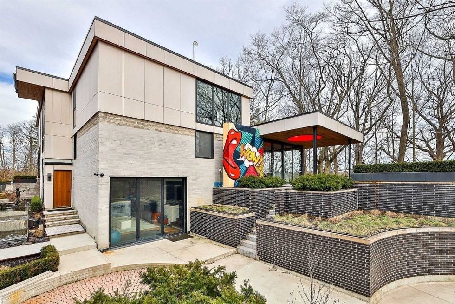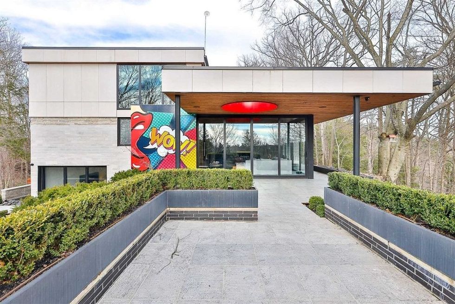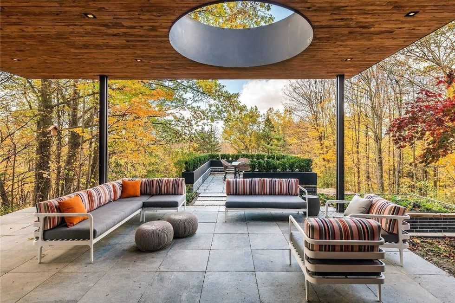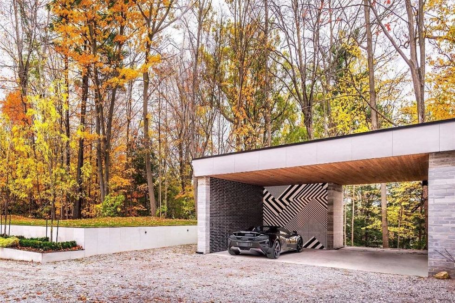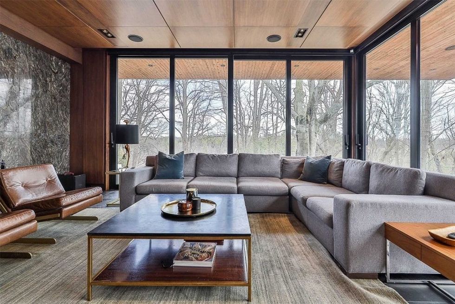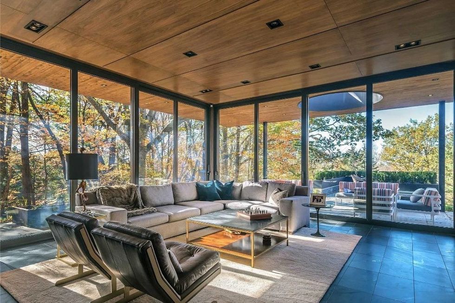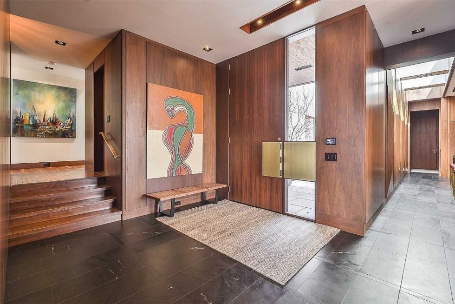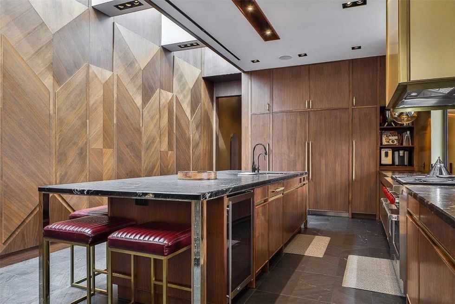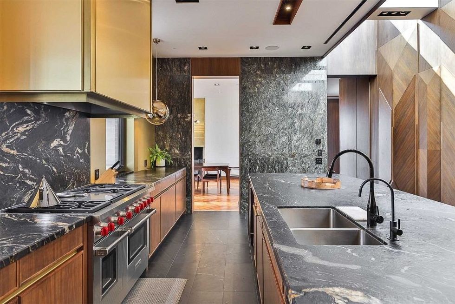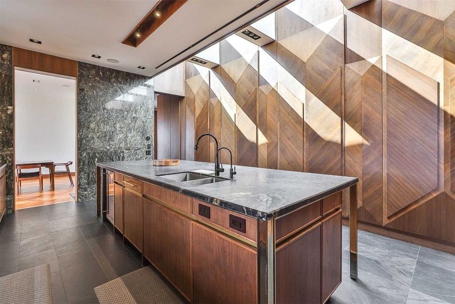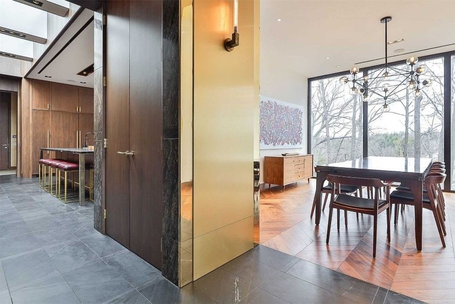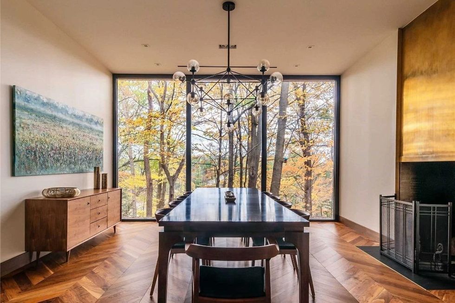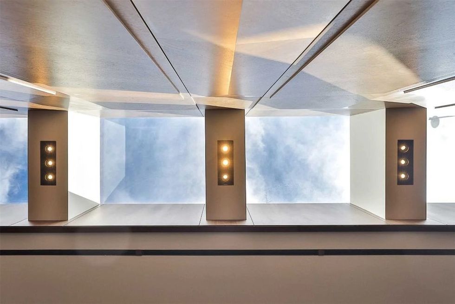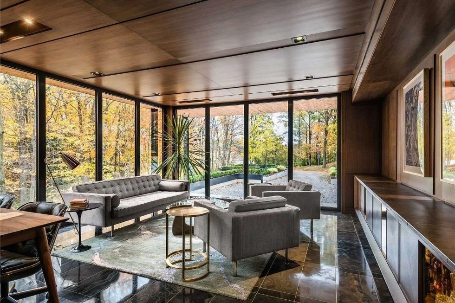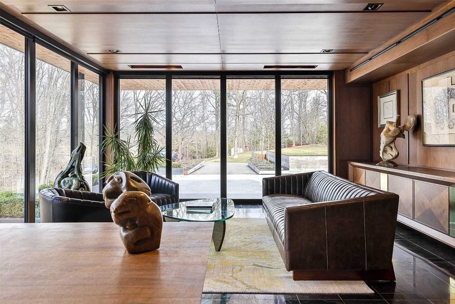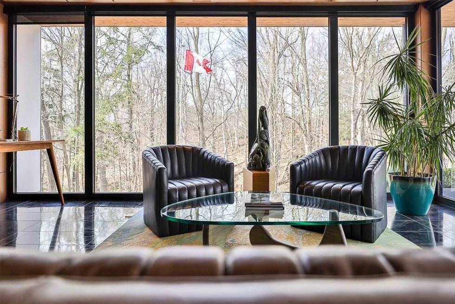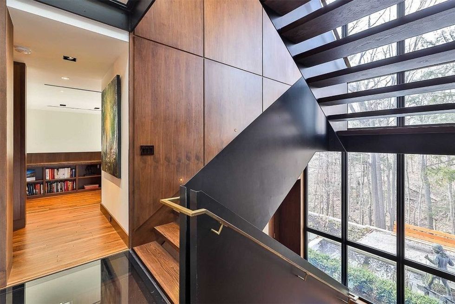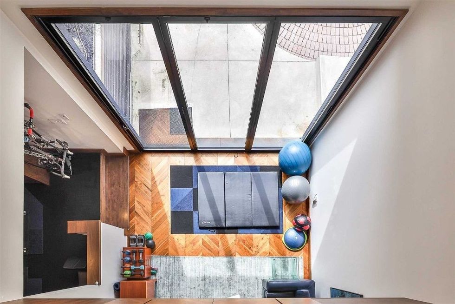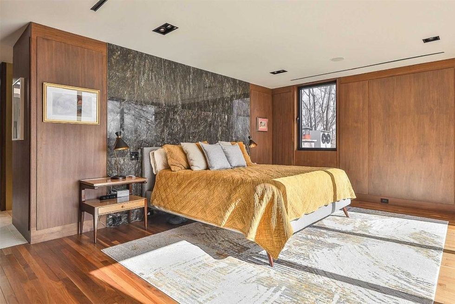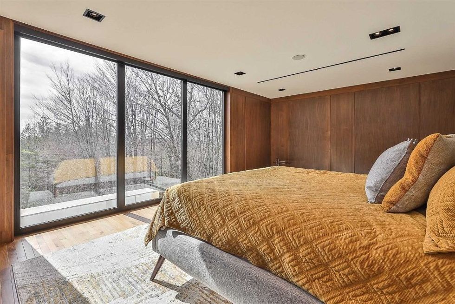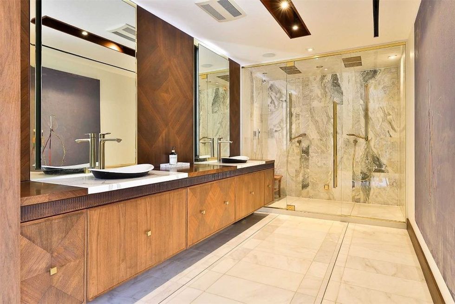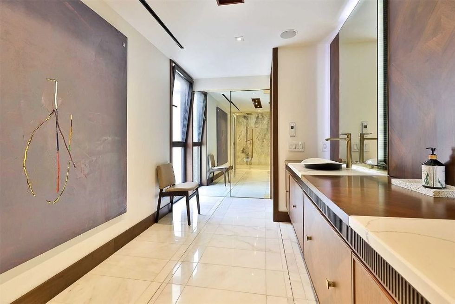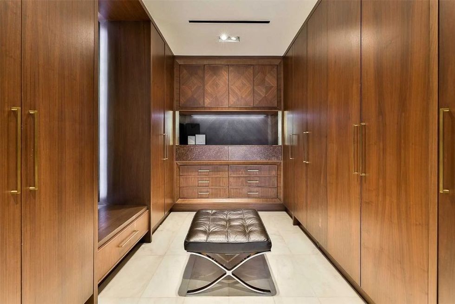Canadian architect Francesco Di Sarra has poured his heart and soul into his family home. The family purchased 10320 Pine Valley Drive, on the edge of Toronto, from the original owners in 2013, at which point it became something of a passion project for Di Sarra, as well as an exploration into his creative tastes and talents as an architect.
The property was once occupied by a single-story cottage designed by Shore & Moffatt Architects back in 1954. It's situated over two acres of land in Vaughan’s Vellore Village, and Di Sarra has expressed that the home as it stands now is a continuation of its unique narrative. Despite the home’s “bones” being more than 70 years old, he chose to work with the original layout to cultivate something totally new.
“From the onset, I knew that this design was going to be more than floors and walls; it was deeply personal,” writes Di Sarra on the FrankFranco Architects website. “The space had to have significance to my family, so I played out how the home would be used, and I revisited personal experiences to build moments into the space. It is like a treasure trove of meaning, secrets, and familiarity. Some have called it a love letter, a poem, a work of art. I call it home.”
Di Sarra describes the home, post its redesign, as “uniquely Canadian,” pointing to details like the millwork leaf wall and the stylized tulips along the exterior cladding, as well as the ways in which the home interacts with its natural surroundings.
“The house further shows its appreciation for the Canadian landscape by taking advantage of the qualities of the site; engaging with its surrounding context through panoramic views of the site, made possible by large window walls that thoughtfully frame specific vistas, blending nature and architecture into a singular experience and blurring the line between a city dwelling and camping cabin,” continues Di Sarra.
The Specs:
- Address: 10320 Pine Valley Drive
- Bedrooms: 4
- Bathrooms: 4
- Lot size: 2 acres
- Price: $8,250,000
- Listed by: Barry Cohen, Tyler Cohen at RE/MAX Realtron Barry Cohen Homes Inc.
A few other highlights of this show-stopping abode include soaring 10-foot ceilings, heated black slate flooring, a granite accent wall, a custom wood-burning fireplace with a floor-to-ceiling brass mantle, a chef-inspired kitchen with solid walnut floor-to-ceiling cabinetry, and custom moveable glass walls outfitted with an automated screen, which opens out to the outdoor terrace.
In addition, the primary bedroom is complete with walnut hardwood flooring, its own sitting area, a nine-piece ensuite, and floor-to-ceiling picture windows overlooking the scenic surrounding woodland.
WELCOME TO 10320 PINE VALLEY DRIVE
