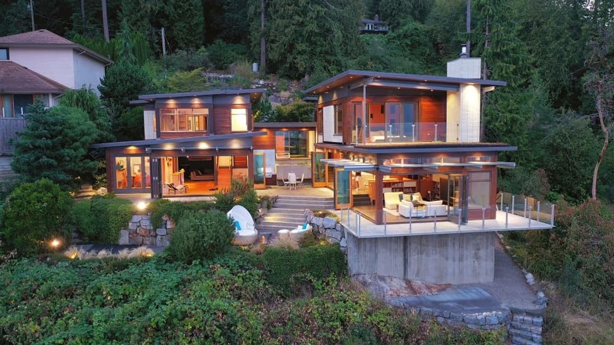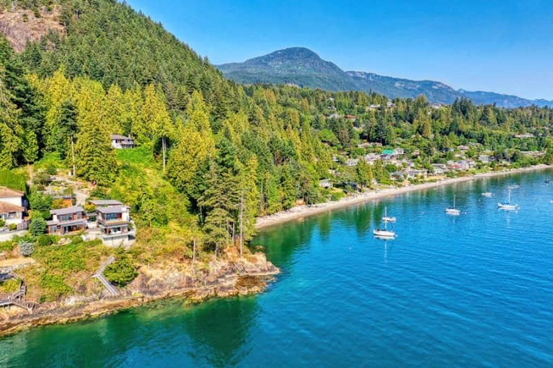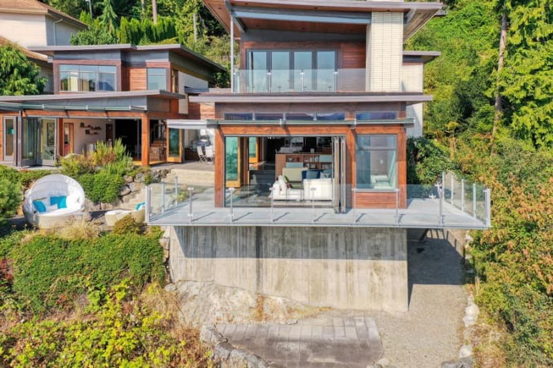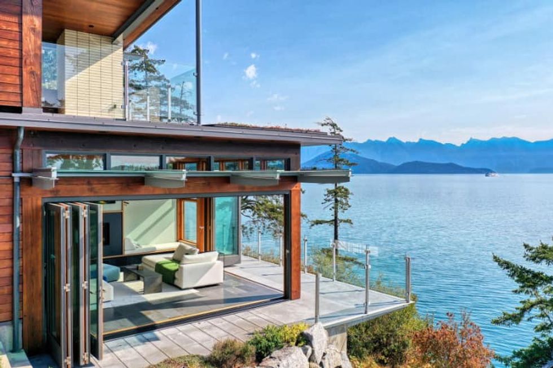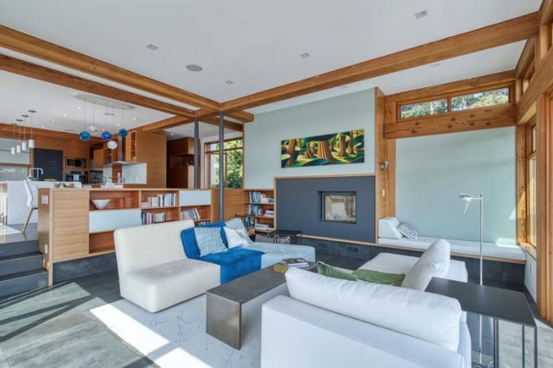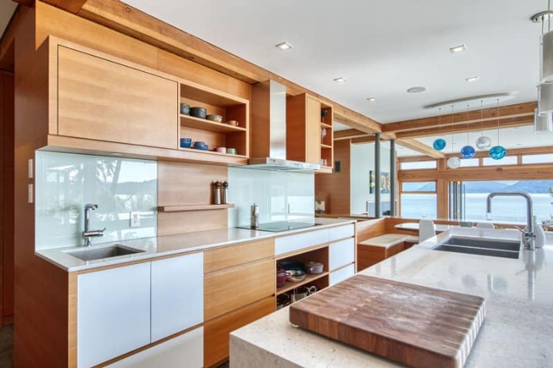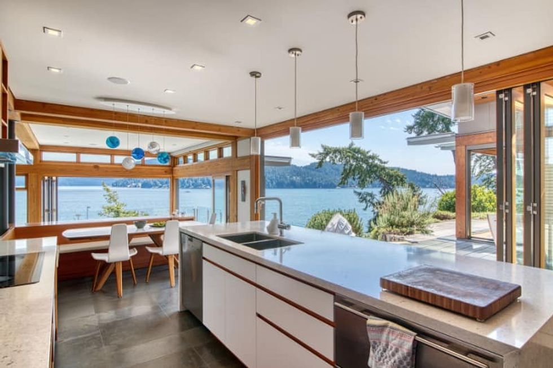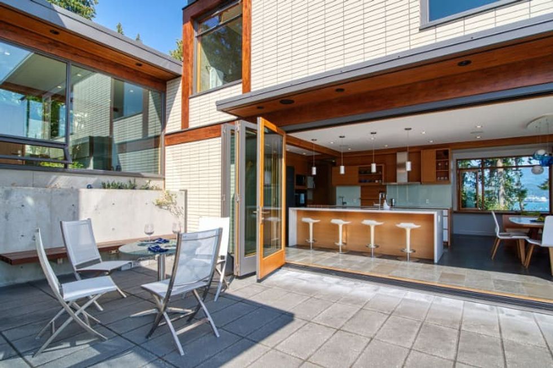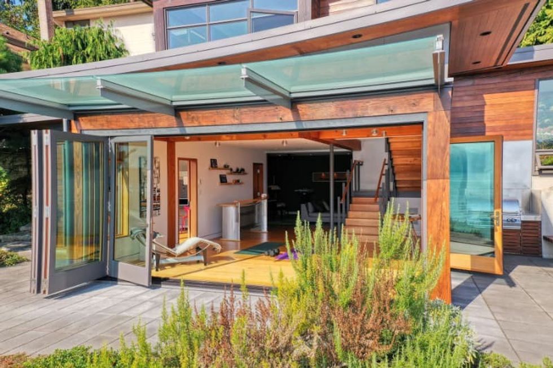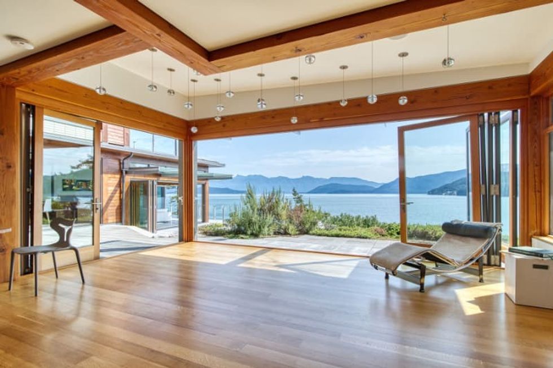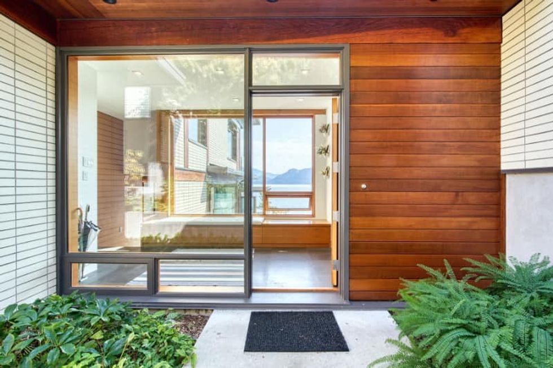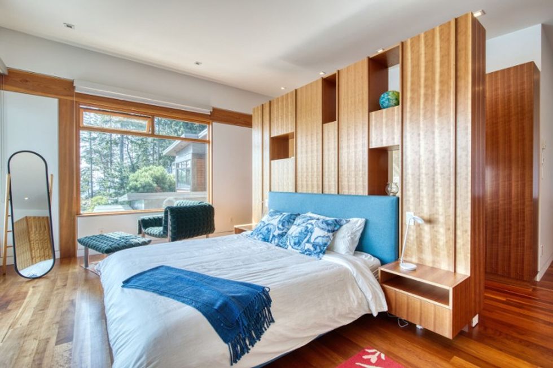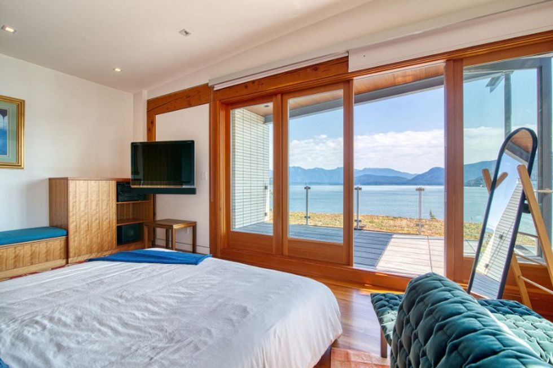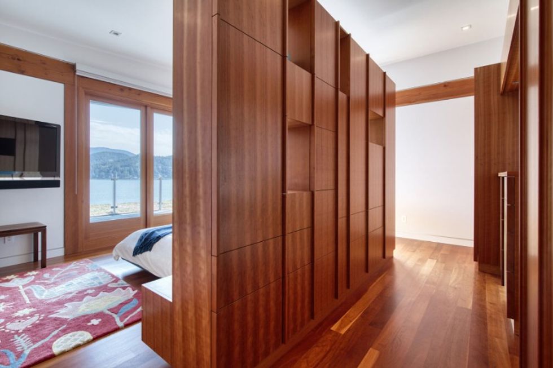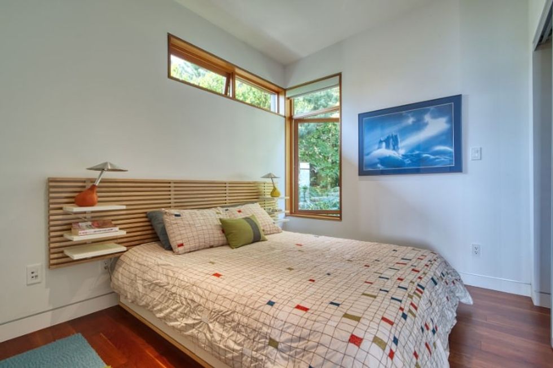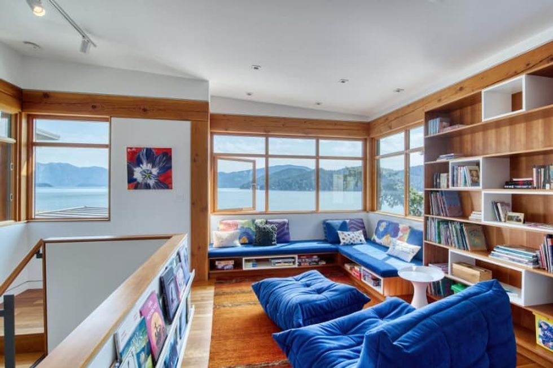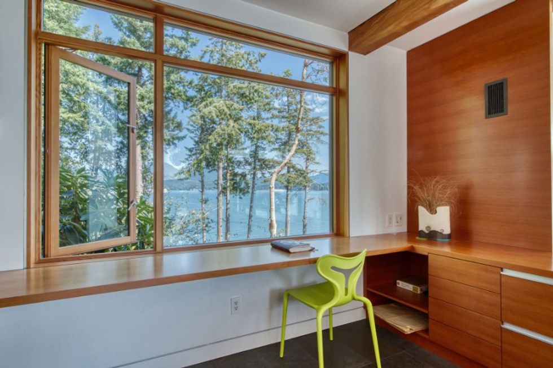The Sunshine Coast in British Columbia is an 180-km stretch just north of the Lower Mainland, which consists of numerous little communities -- many of which are along the west coast, enjoying an abundance of sunshine (hence the name) and mesmerizing ocean views.
One such community is Gibsons, which is often the gateway into the Sunshine Coast for those ferrying in from West Vancouver. Gibsons has a population of just under 5,000 people, with an abundance of opportunities to take advantage of all that the Sunshine Coast has to offer, whether it be combing through a beach or chasing a waterfall -- or kicking back with a craft beer.
For those who want to get a piece of the Sunshine Coast for themselves, 1012 Marine Drive in Gibsons has just hit the market for $4,988,000, and it boasts everything you could need (and want!) in a home.
Originally built in 2009, the home consists of three bedrooms and four bathrooms, with 3,944 sq. ft of living space on a 61,855 sq. ft lot -- plenty of oceanfront land included.
READ: Inside a $3.5M Home Perched Above a Forest in BC’s Halfmoon Bay
Much of the ground floor follows a modern open concept, first in the sense that there's no clear division between spaces like the living room and dining room, but also in the sense that it's filled with doors and windows that are obviously meant to stay open, welcoming in the breeze from the nearby water. Some homes have their outdoor areas built around it, but this one feels more like an abode built to fit its outdoor surroundings.
Impressive craftsmanship is seen throughout the home, including in the American cherry cabinets of the gourmet kitchen, the basalt-tile floors that cover most of the main level, and the wood-burning fireplace in the living room.
Specs
- Address: 1012 Marine Drive, Gibsons
- Bedrooms: 3
- Bathrooms: 4
- Size: 3,944 sq. ft.
- Lot size: 61,855 sq. ft.
- Price: $4,988,000
- Listed By : Ed Aiken and Pete Doyle, Sotheby’s International Realty Canada
That craftsmanship can also be found in the bedrooms and bathrooms, in elements like the numerous wooden walls that double as shelves, the clean and sharp edges of the various cabinets and walls, and the generous glass patio outside the main bedroom.
Our Favourite Thing
The sprawling amount of outdoor patio space is always welcome, but there's some additional room underneath the patio that's somewhat hidden, and could conceivably be taken advantage of as a more secluded spot from which to enjoy the outdoors -- the patio above serves some cover from all that sunshine.
On the property you'll also find a detached utility room that's 900 sq. ft and has its own rooftop garden, as well as a private stair-pathway leading down to the water.
"Exceeding all expectations, this architecturally designed open plan home respects sight lines and maximizes the views of the natural environment," the listing says. "You will find everything here to live your best life."
No disagreement here.
WELCOME TO 1012 MARINE DRIVE
LIVING, DINING, AND KITCHEN
BEDROOMS AND BATHROOMS
This article was produced in partnership with STOREYS Custom Studio.
