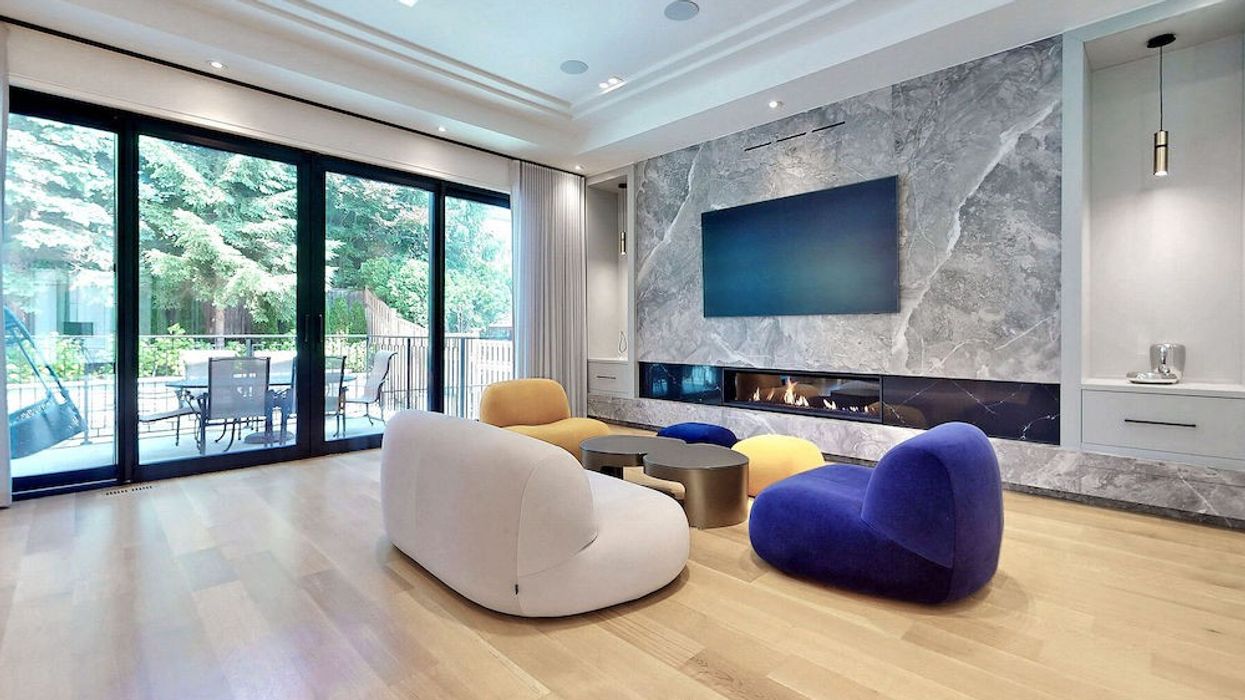Toronto has no shortage of luxurious mansions and affluent neighbourhoods, leaving ultra-high-net-worth buyers spoiled for choice. But there’s arguably no enclave more coveted than Forest Hill South, and perhaps no property more prestigious than 101 Dunloe Road.
A newly built custom home such as this is rarely available in the storied neighbourhood. Imagined by Lorne Rose Architect, the contemporary design effortlessly blends into its grandiose surroundings.
While Dunloe Road itself is a peaceful stretch of impressive abodes, it’s a stone’s throw from bustling St. Clair West, where every conceivable amenity and convenience can be found. Some of Toronto’s best private schools — including Upper Canada College, the Bishop Strachan School, and Brown Junior Public School — are within walking distance.
As soon as you enter the home you’re greeted by grandeur; the foyer’s 21-foot ceilings, inlaid marble floors, and radiant natural light whisk you into the open-concept space.
A perfect blend of luxury and function, the layout seamlessly connects the living room and the formal dining room. The focal point of the former is a floor-to-ceiling marble fireplace, while the latter features a custom-lit glass display case that’s perfect for showing off treasured wares and priceless art.
READ: This Picturesque King Property Is Your Idyllic Farm Dream, Realized
Through the elevator hall and past the stairs you’ll find the home’s two state-of-the-art chef’s kitchens. The setup is perfect for the expert entertainer, culinary enthusiast, or those with diverse traditions and dietary preferences.
The main kitchen features Miele appliances, bespoke cabinetry, high performance sintered stone countertops, and a handcrafted Lacanche range. The adjoining breakfast area overlooks the private pool and lavish gardens through oversized windows, while the family room boasts yet another eye-catching fireplace and walks out to the backyard.
Whether you opt to climb the stairs or ride the elevator, you’ll find four private suites on the upper level. The primary escape features a spa-like, five-piece ensuite, built-in beverage lounge, and a walk-in wardrobe complete with a skylight and a display island.
The remaining three bedrooms are private havens themselves, with ensuites, walk-in closets, and panoramic views. The main laundry room and a linen storage area are conveniently located on the second floor, too.
Specs
- Address: 101 Dunloe Road, Toronto
- Bedrooms: 4+1
- Bathrooms: 7
- Size: 7,629 sq. ft.
- Price: $13,990,000
- Listed By: Jane Zhang, Sotheby's International Real Estate Canada
The lower level offers a versatile recreation room that could serve as a home theatre, fitness centre, or children's play area. Meanwhile, a self-contained nanny suite offers a full ensuite bath, second laundry room, and a separate entrance.
The temperature-controlled, glass-encased wine cellar is ready to showcase your finest vintages and rarest bottles. An elegantly appointed wet bar with a spacious lounge area lies just beyond, perfectly positioned to host friends and family.
________________________________________________________________________________________________________________________________
Our Favourite Thing
From the white stone countertops to the gold-tipped hardware to the top-of-the-line appliances, the main kitchen is our favourite part of 101 Dunloe Road. Perfectly positioned between the dining area and the family room, it's as ideal for entertaining guests as it is cooking for loved ones. Just try not to get distracted staring out the oversized window onto the backyard paradise.
________________________________________________________________________________________________________________________________
Through expansive glass doors and oversized windows, the home easily blends indoor and outdoor spaces.
The backyard offers an infinity-edged pool with cascading waterfalls, a built-in kitchen with a barbecue and cutting-edge appliances, and two-tiered stone patios that are perfect for playing and lounging alike. The space is surrounded by meticulously designed gardens, creating a lush outdoor haven. Overall, it’s a gracious extension of the home’s enviable amenities.
If you're searching for peace and privacy without sacrificing prestige and luxury, you'll be hard pressed to find a better option than 101 Dunloe Road. A custom palatial property in an acclaimed neighbourhood, it surely won't last long on the market.
WELCOME TO 101 DUNLOE ROAD
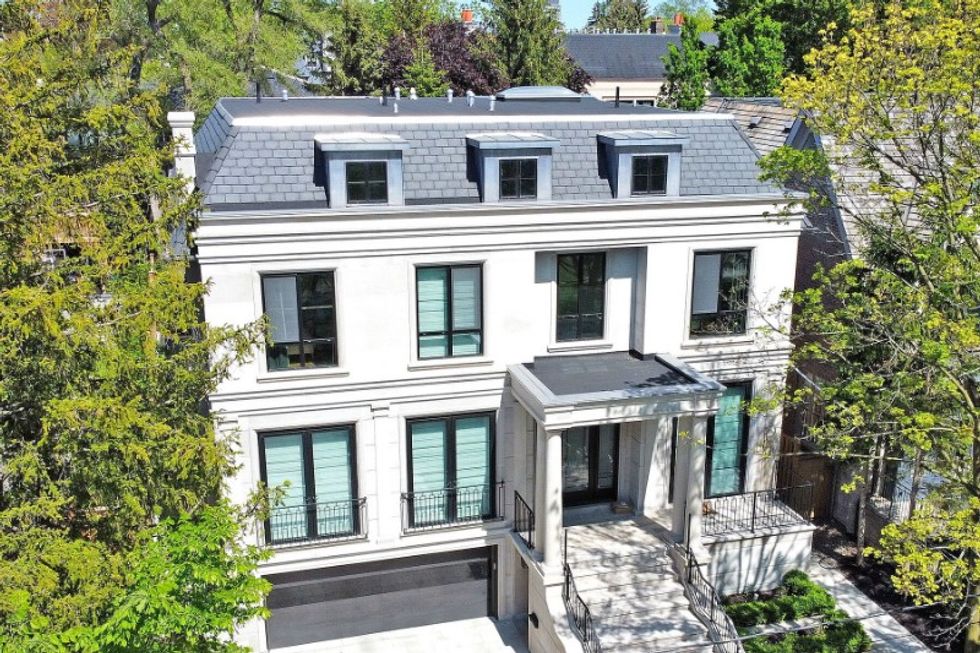
LIVING, KITCHEN, AND DINING
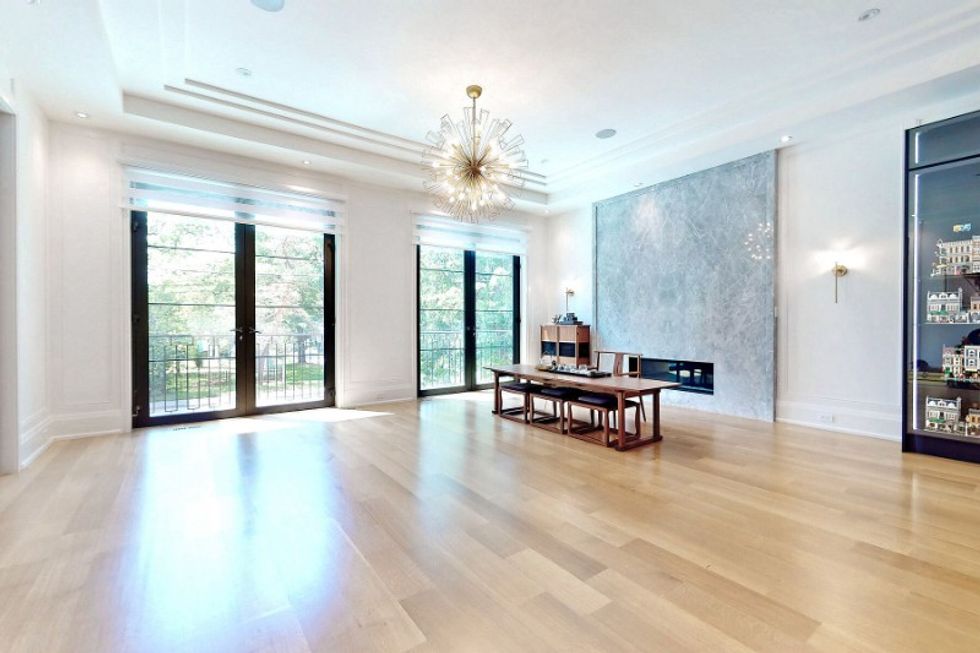
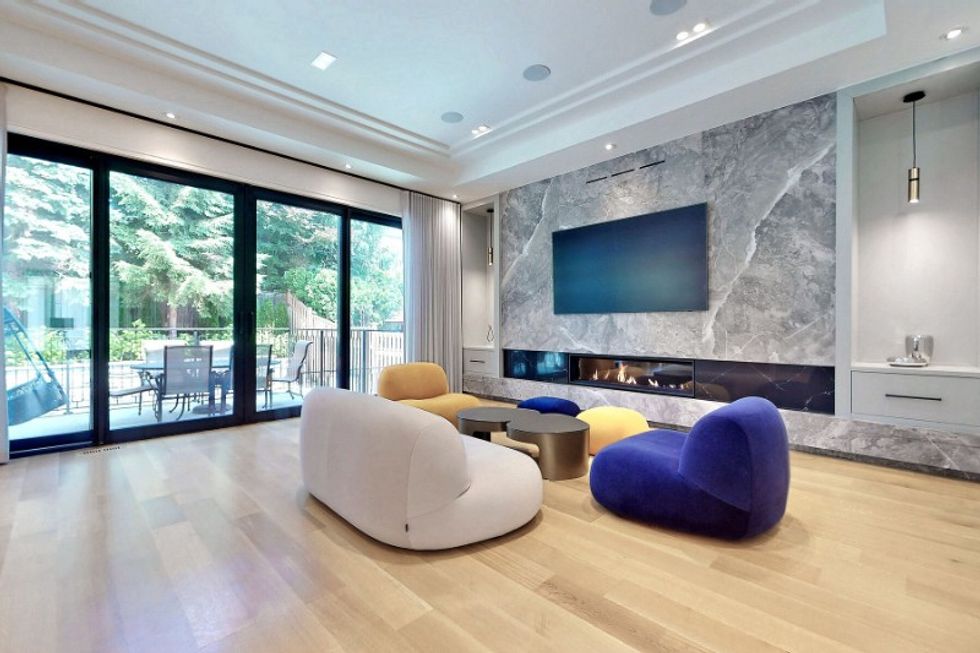
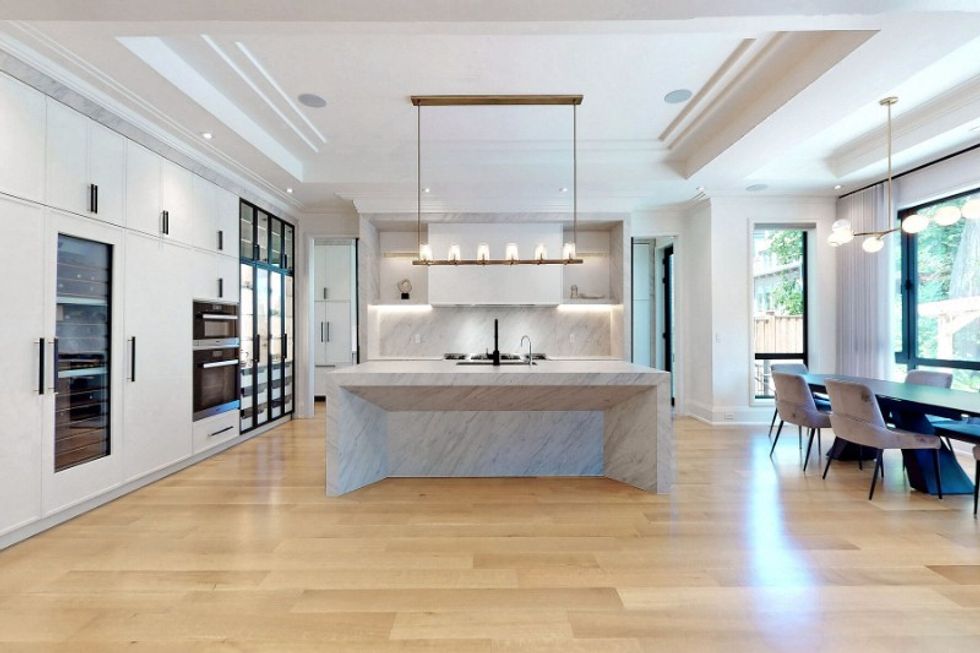
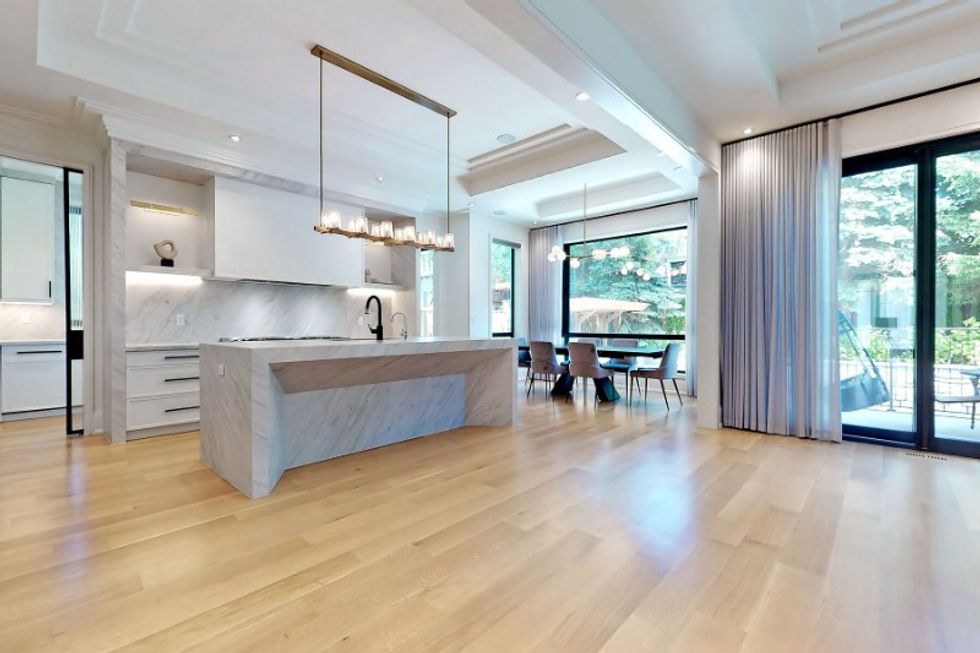
BEDROOMS
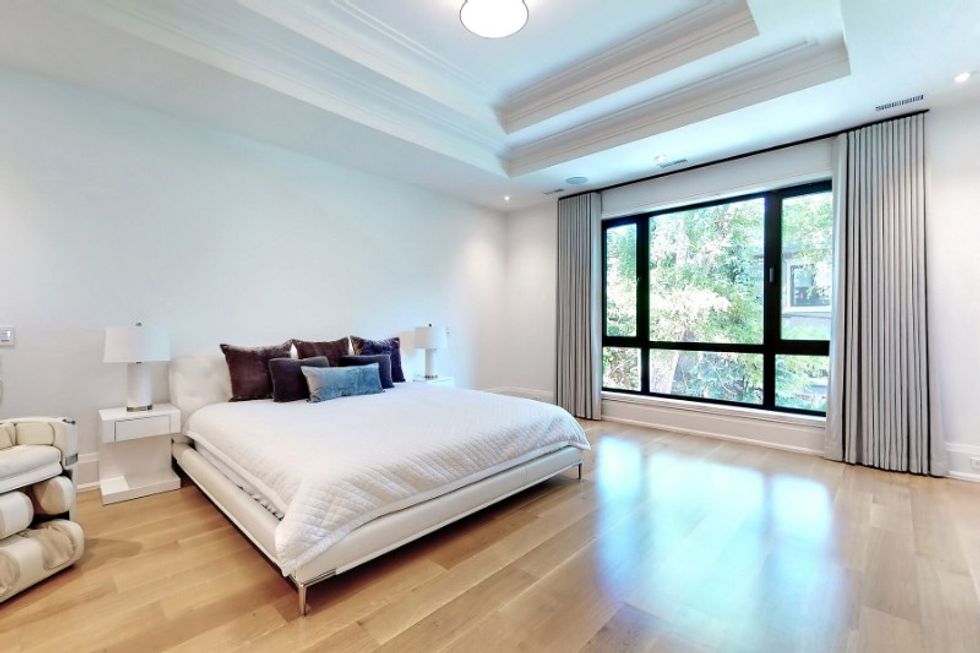
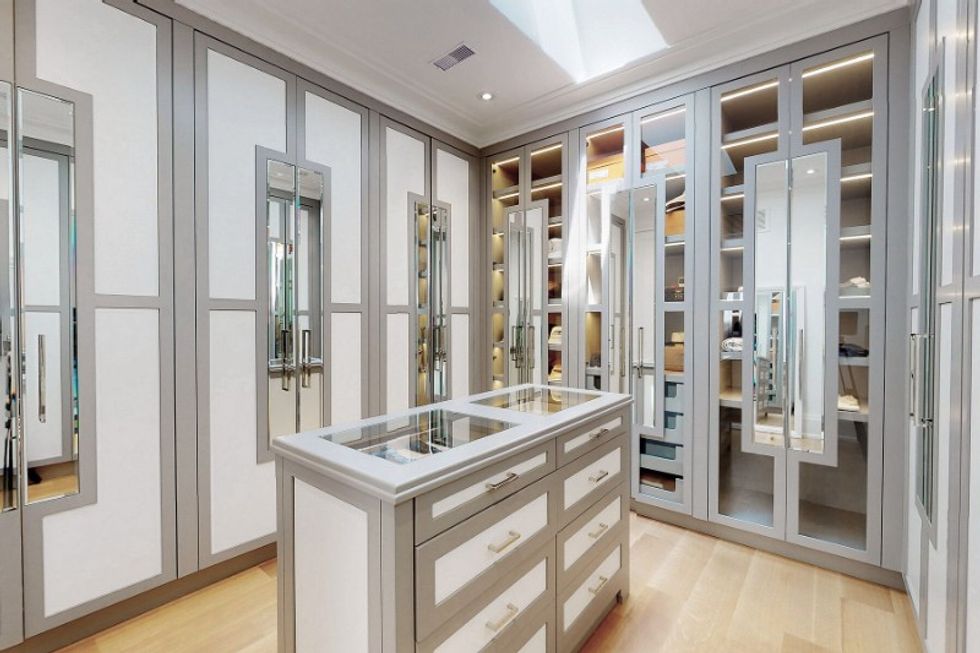
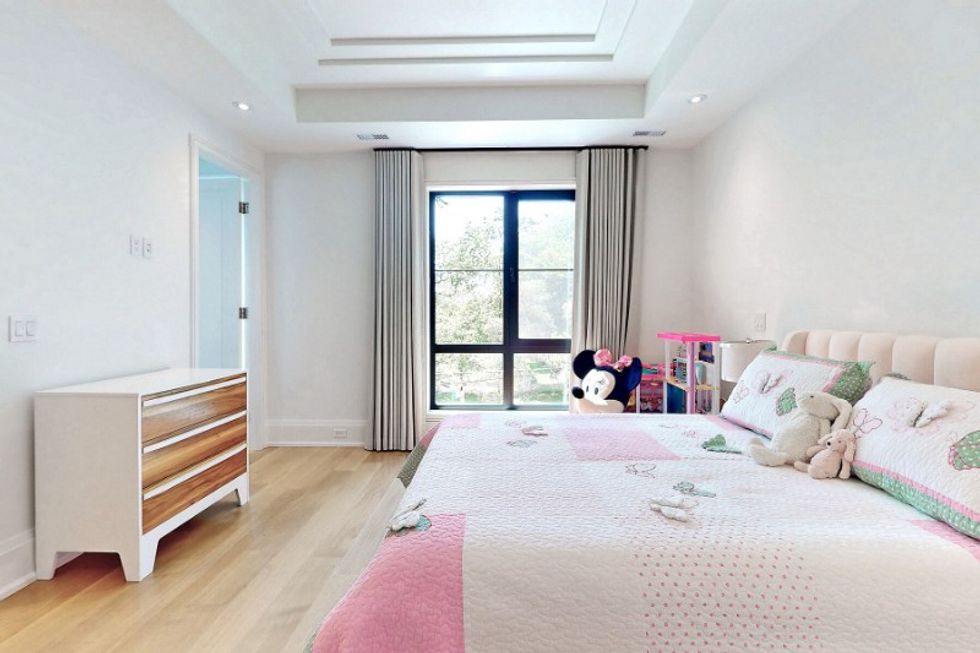
LOWER LEVEL
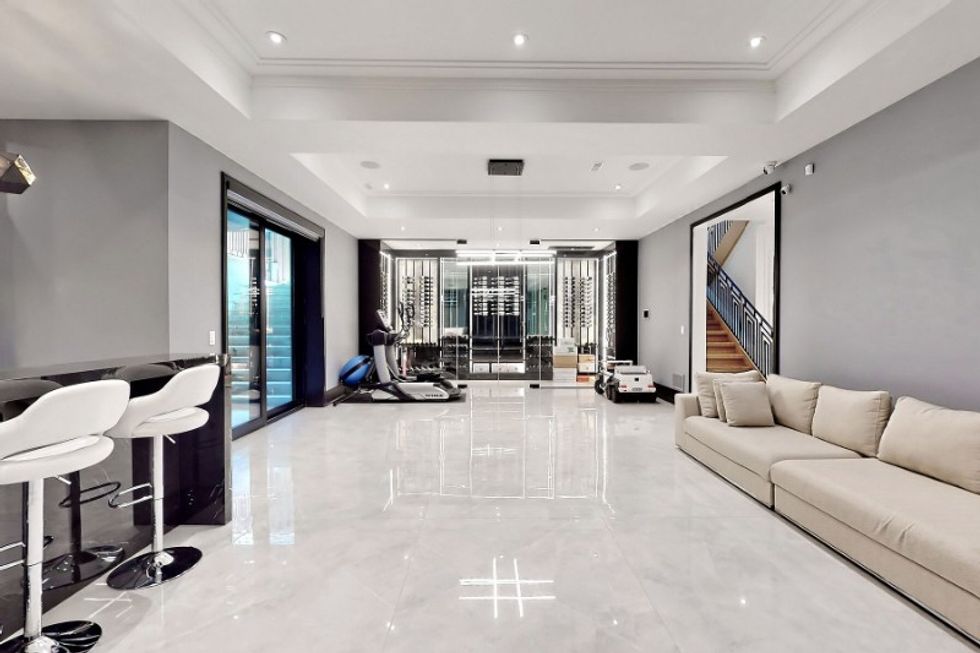
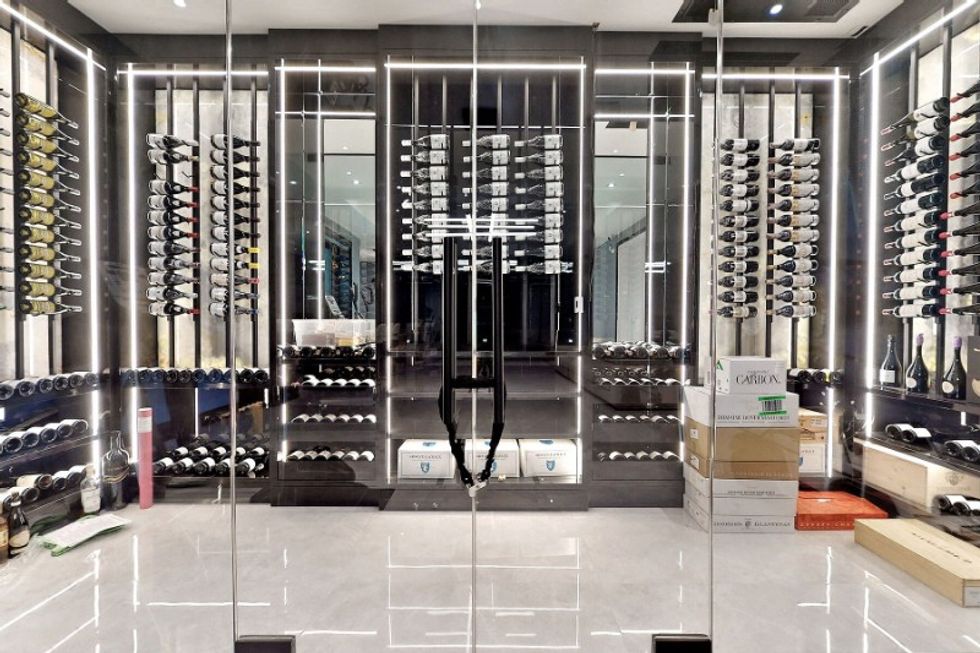
OUTDOOR
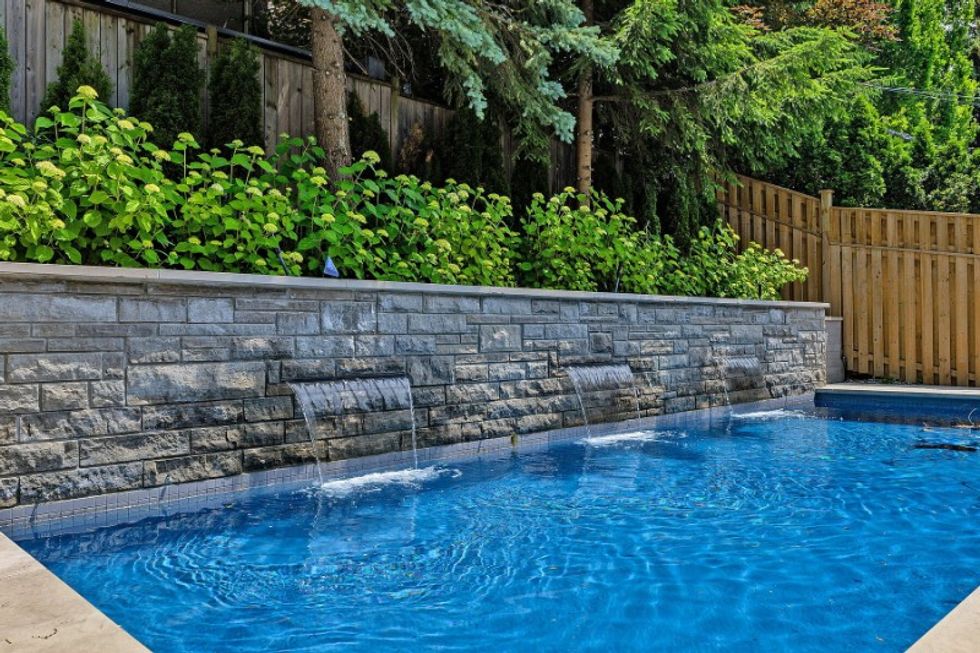
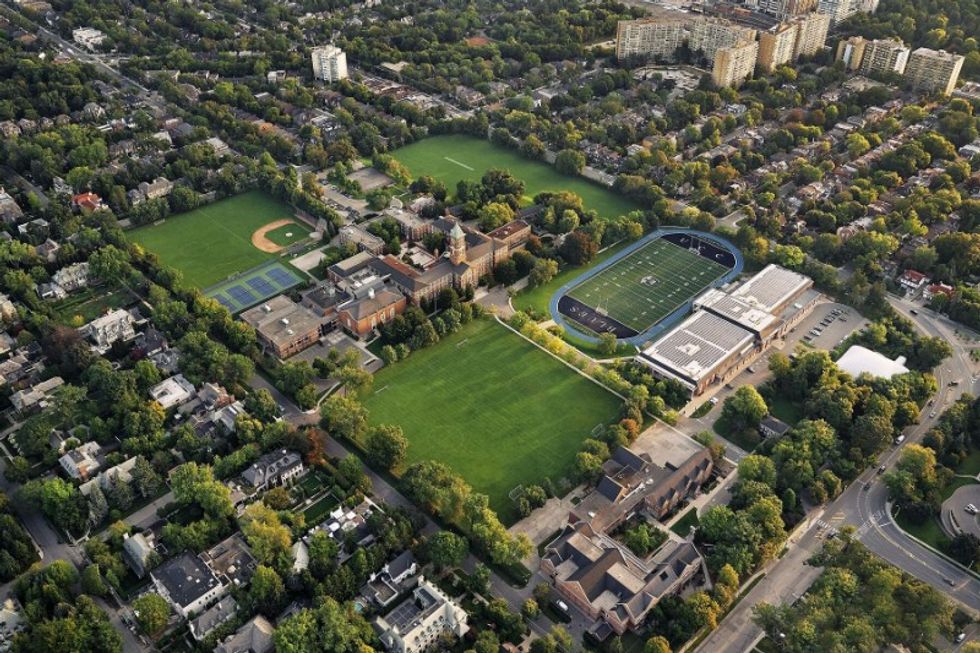
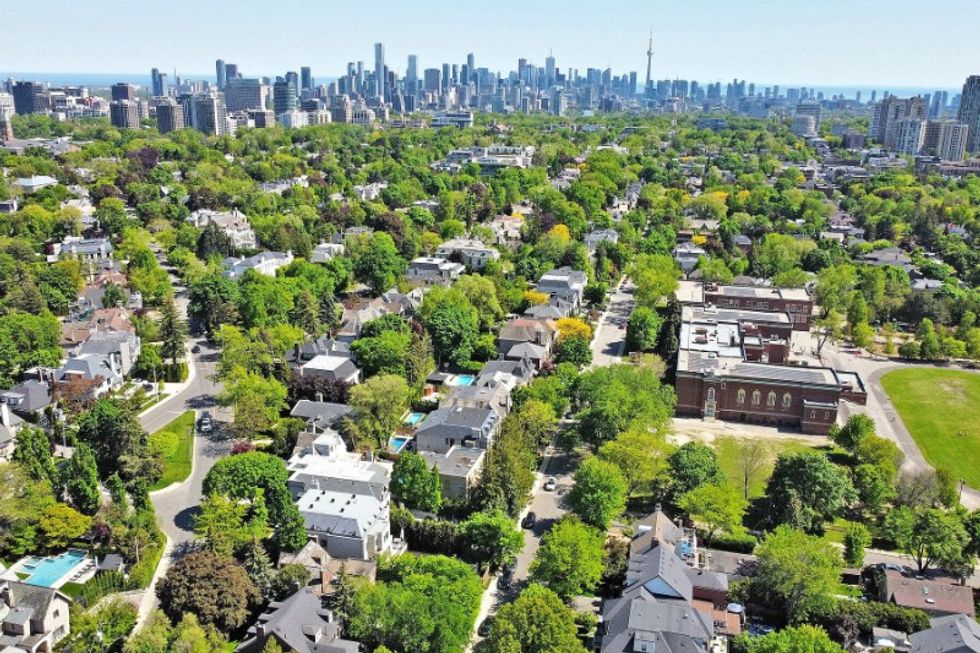
______________________________________________________________________________________________________________________________
This article was produced in partnership with STOREYS Custom Studio.
