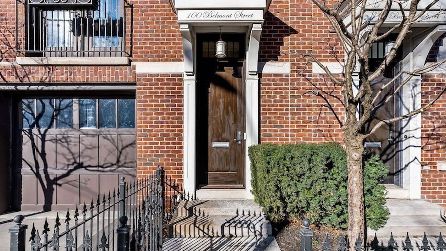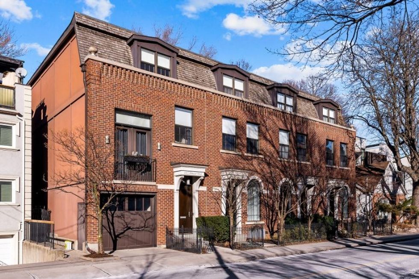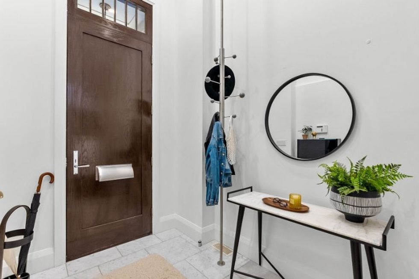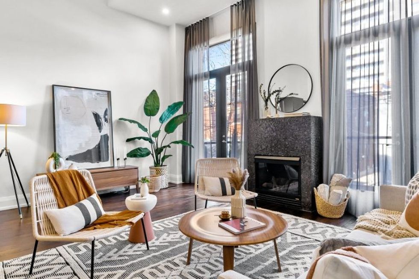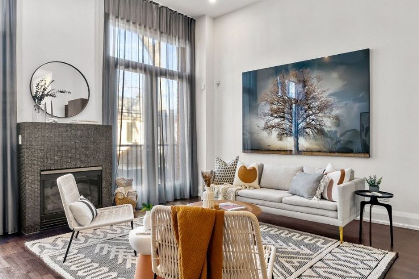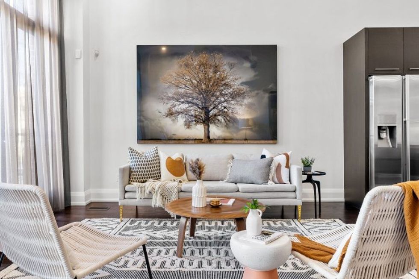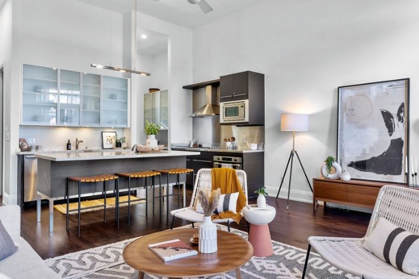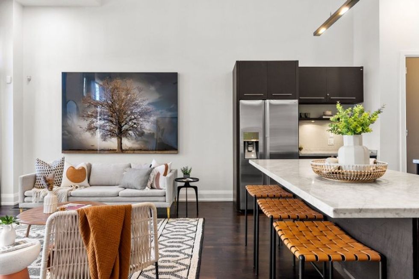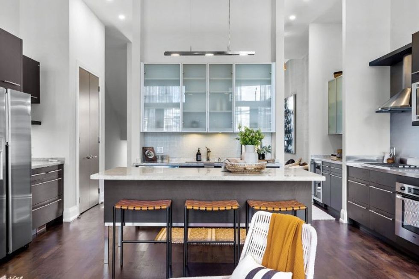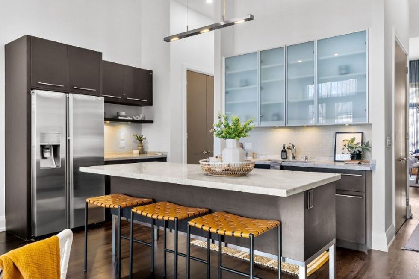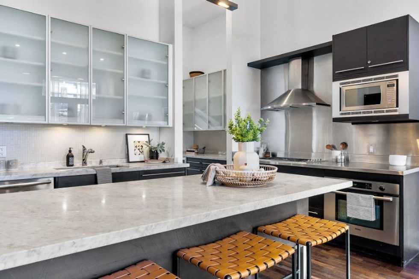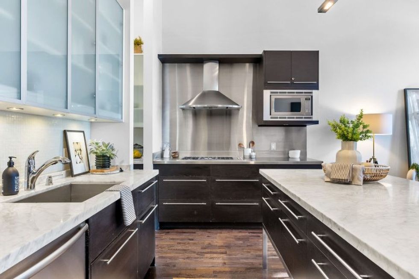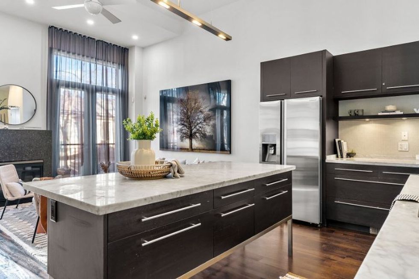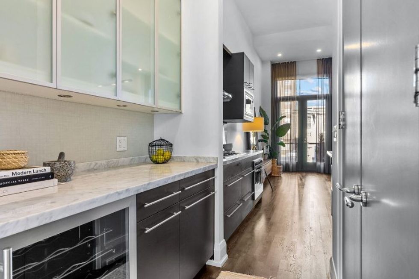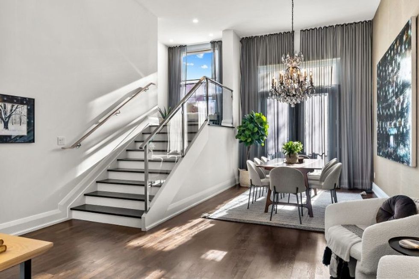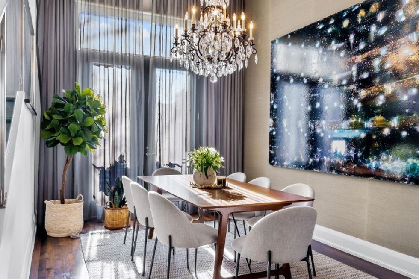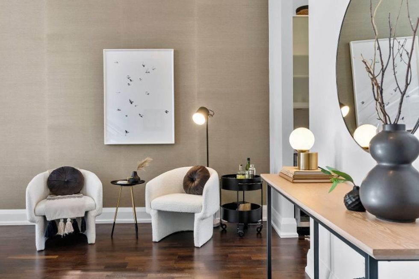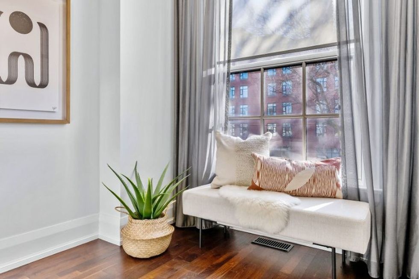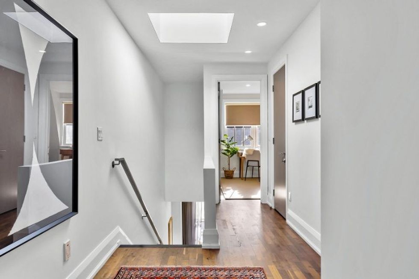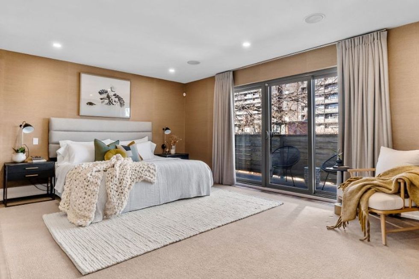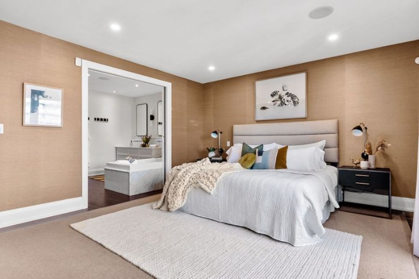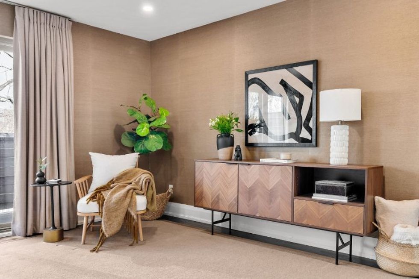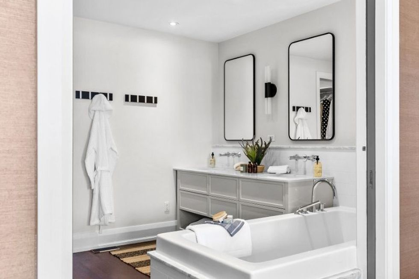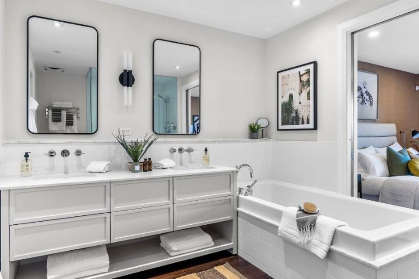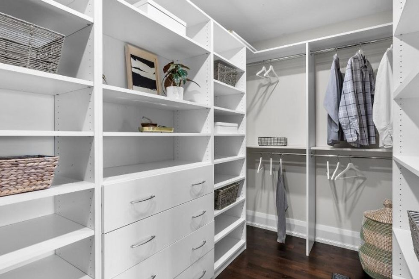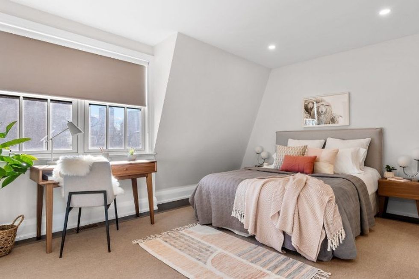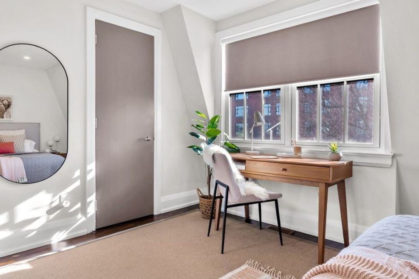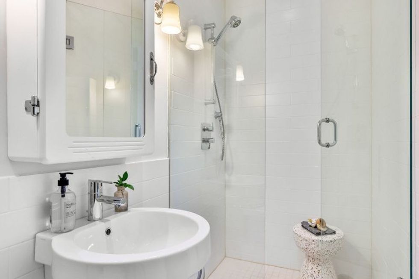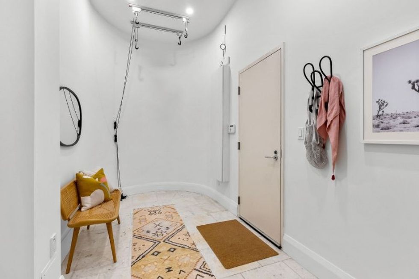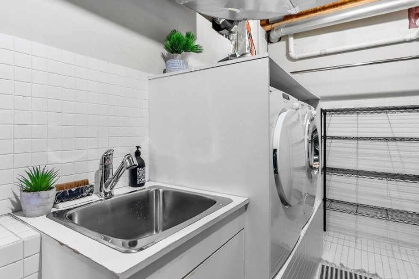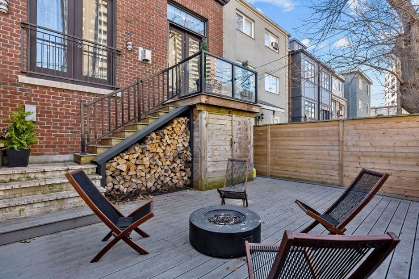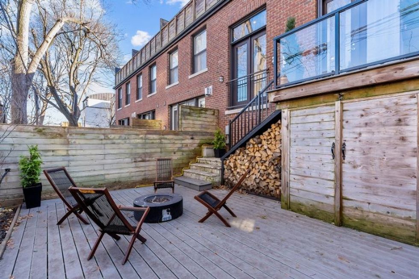Somehow serving "hard loft" and "family home" both at once, this brownstone-inspired townhome just north of Yorkville is a show-stopper, and it evidently captured the hearts of its (lucky) new owners.
Just sold, 100 Belmont Street boasts 14' ceilings, spacious rooms, and a contemporary-industrial interior aesthetic, much like you'd find in a brand-new condo in the heart of the core.
But the address -- with its brown brick exterior, open-concept kitchen and dining room, spacious city garden (we'll get there), and coveted Yorkville location -- also offers up the best of what most would seek in a family home.
The result is the perfect juxtaposition of chic and cozy.
READ: Luxury Retreat in King is the Private Country Escape of Your Dreams
Upon stepping out of this townhome, these new owners' feet will hit the pavement just a few steps north of Yorkville's luxe and loved "Mink Mile." Whole Foods Market and Eataly are also within walking distance, as are a suite of mouthwatering neighbourhood eateries.
What's more, TTC access and -- by association -- the downtown core and further pastures, could not be easier, as Yonge Street's just a short walk east of the address.
Where the home's layout is concerned, the main floor is described as an "entertainer's dream." With much thanks to that aforementioned open-concept family room and kitchen space, the area is made for gathering; the oversized kitchen island promises that everyone will have a comfortable seat at the table.
Meanwhile, when it comes time to retire, the lavish primary suite on the home's second level beckons. The generously-sized bedroom comes complete with a serene master bath and gorgeous walk-in closet, offering a spa-like experience in-house.
And, family or guests will appreciate that the spacious second bedroom is also finished with its own ensuite.
Specs:
- Address: 100 Belmont Street
- Bedrooms: 2
- Bathrooms: 3
- Size: 2,213 sq. ft.
- List price: $2,929,000
- Strata fees: $5,200
- Taxes: $9,806
- Listed by: Nigel Denham, Penny Brown, Robert Nelson, Natercia Cacador, Sotheby's International Realty Canada
On the lower level, this abode's new owners will benefit from plenty of storage, laundry facilities, and direct access to an underground parking space that boasts a Tesla charging station.
Our Favourite Thing
Out back, and with direct access provided from the living and dining space, a private oasis awaits. Fence-to-fence decking means little maintenance of this "spacious city garden" is required, while a fire pit in the centre invites everyone to get cozy. The area under the back door's landing serves as shed-like storage, while the nook under the stairs has been lined with firewood, which brings cottage-escape vibes direct to Midtown.
It's not every day a ground-level home that boasts all the best features of a condo hits the market, and these buyers didn't let a good thing pass them by. Now, the home's virtual gallery below can inspire you on your own search for an urban sanctuary.
WELCOME TO 100 BELMONT STREET
ENTRY
LIVING AND LOUNGE
KITCHEN AND DINING
UPPER LEVEL
BEDS AND BATHS
SKYLIGHT
LOWER LEVEL
CITY GARDEN
This article was produced in partnership with STOREYS Custom Studio.
