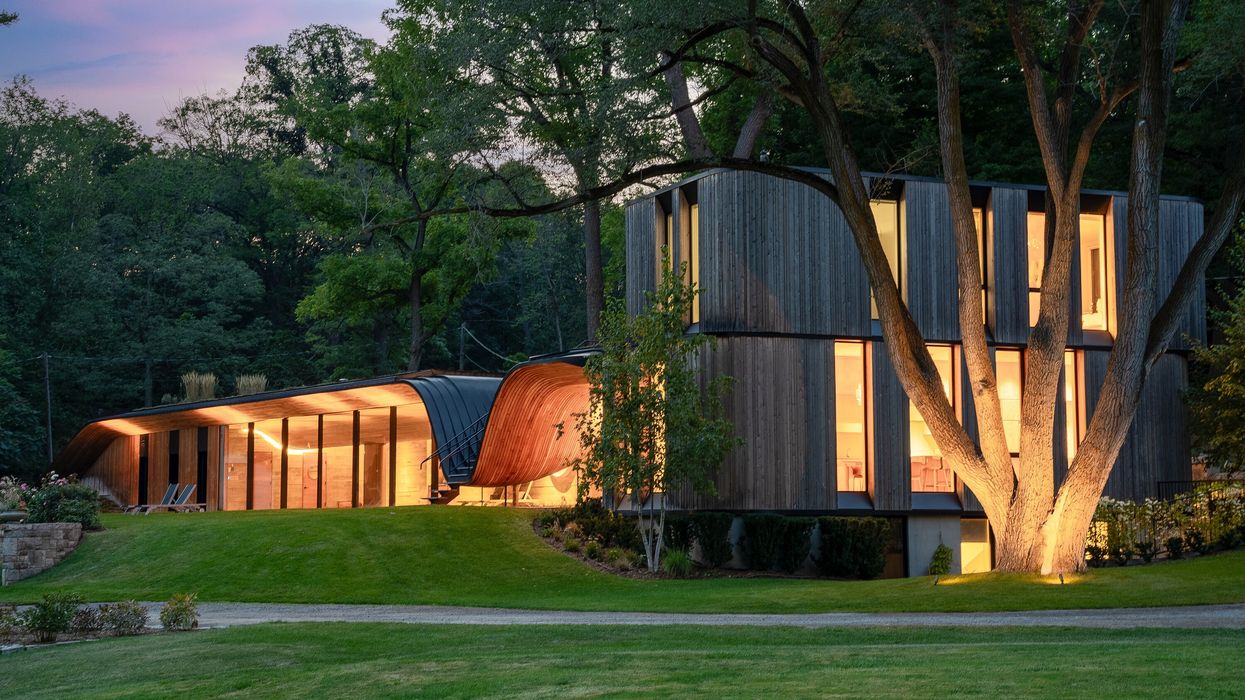If one home simply won't cut it, why not try four, spread across a 39-acre estate nestled along the edge of the Niagara Escarpment?
With four residences, a four-car coach house, luxury spa and pool house, and a natural waterfall, this newly listed property — Springhill Estate — serves as a magical world of its own.
Perched above the community of Dundas on the western edge of Lake Ontario, the property enjoys stunning vistas of the Dundas Valley, the Escarpment wall, Hamilton Bay, Lake Ontario, and the Skyway Bridge. And the beauty continues inside the residence, where Victorian-era architecture blends seamlessly with contemporary upgrades and designs.
As the listing agents put it, the estate "is more than a collection of properties; it is a haven for the soul."
Just off Highway 8, you'll find an entrance with a stone wall-flanked gateway. As you drive along the winding road, you'll quickly become enamoured as a meandering stream and the stunning expanses of Dundas Valley come into view. Approaching the home, the "zen garden" and other blooming flowers create an idyllic framing around the main home, which itself catches the eye with its charming exterior defined by Victorian-era architecture.
Specs
- Address: 1 Springhill Street, Dundas
- Bedrooms: 6
- Bathrooms: 4+2
- Lot Size: 38.9 acres
- Price: $18,000,000
- Listed by: Lesley Cumming and Sally O'Shea, Sotheby's International Realty Canada
Upstairs, the primary suite and other bedrooms have been upgraded with modern finishes, but like the main floor, also retain hints of the home's origins. The primary suite itself is spacious and enjoys a spa-like ensuite with a soaker tub, standing shower, and striking wood cabinetry.
Our Favourite Thing
The home is perfect for an industrious green thumb. Not only are there a plethora of flower gardens surrounding the main home to nurture, but throughout the grounds you'll find a vegetable garden, greenhouse, and an apple orchard with six different varieties of apples.
Just off the main house you'll find the "zen garden," where a picturesque patio sits ensconced by flourishing gardens, providing a rejuvenating spot for outdoor dining or simple relaxation. And for when you're looking to truly unwind, head to the spa and pool house, located just beyond the main home, beside the original barn.
The spa building itself is an architectural marvel, featuring a sculpture-like design with curving wood forms built into the earth. Inside, an in-ground pool, hot tub, and sauna await, and an attached guest residence provides the ultimate stay for guests.
Across its sprawling grounds and within its bespoke buildings, Springhill Estate offers a serene escape from everyday life, cradled by the lush topography of the Niagara Escarpment. The magical atmosphere and curated natural environment create a simply one-of-a-kind living experience that you'd be pressed to find anywhere else.
WELCOME TO SPRINGHILL ESTATE
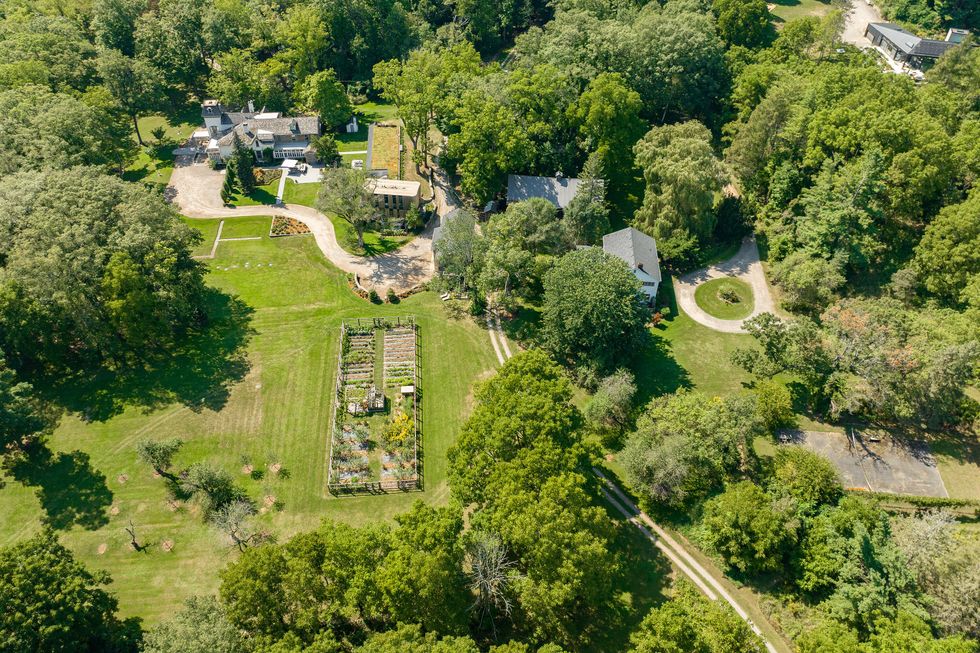
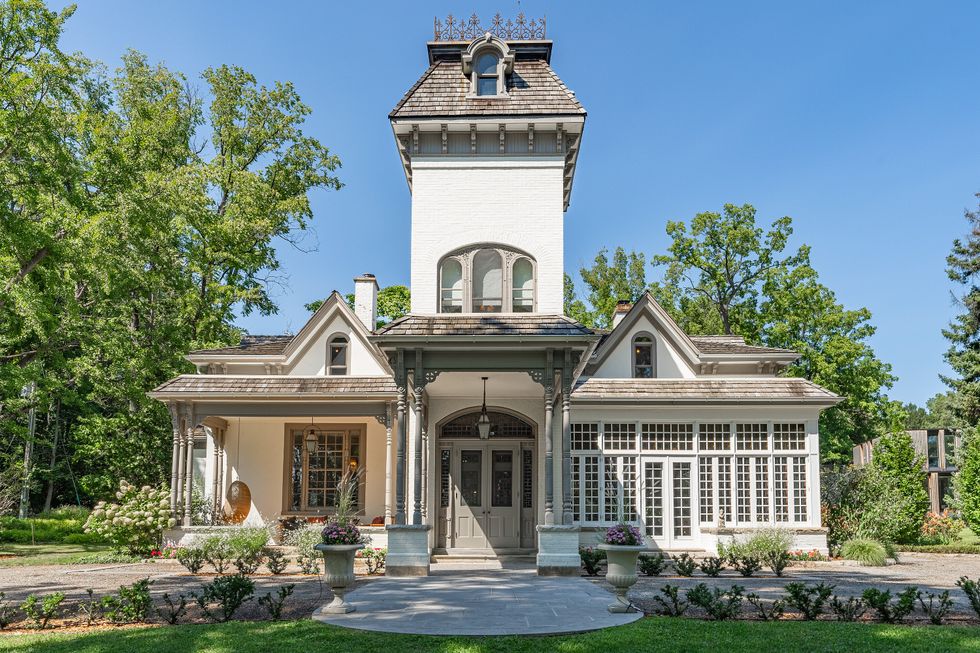
ENTRY
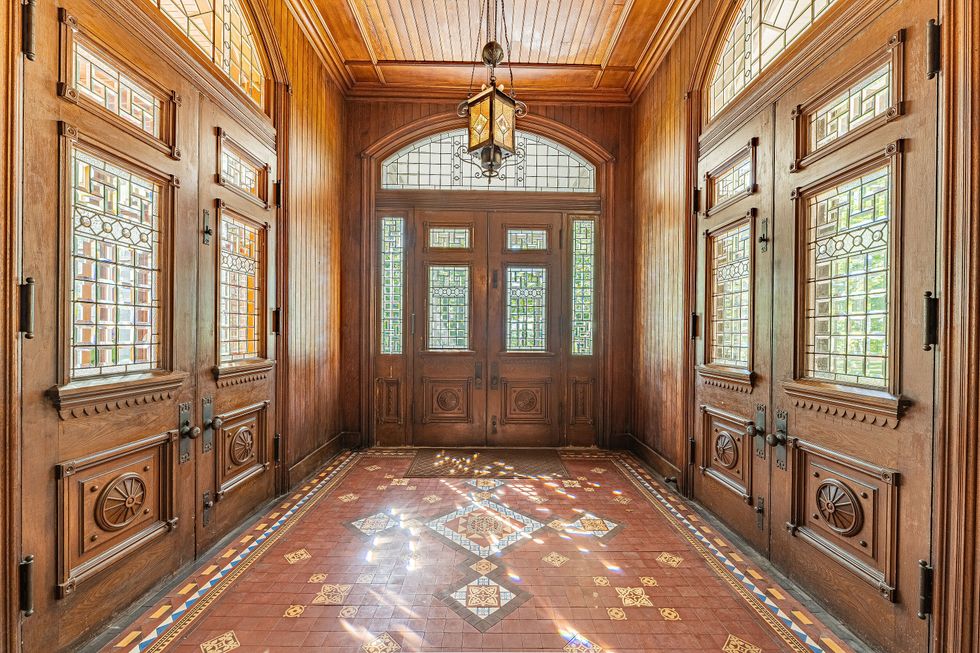
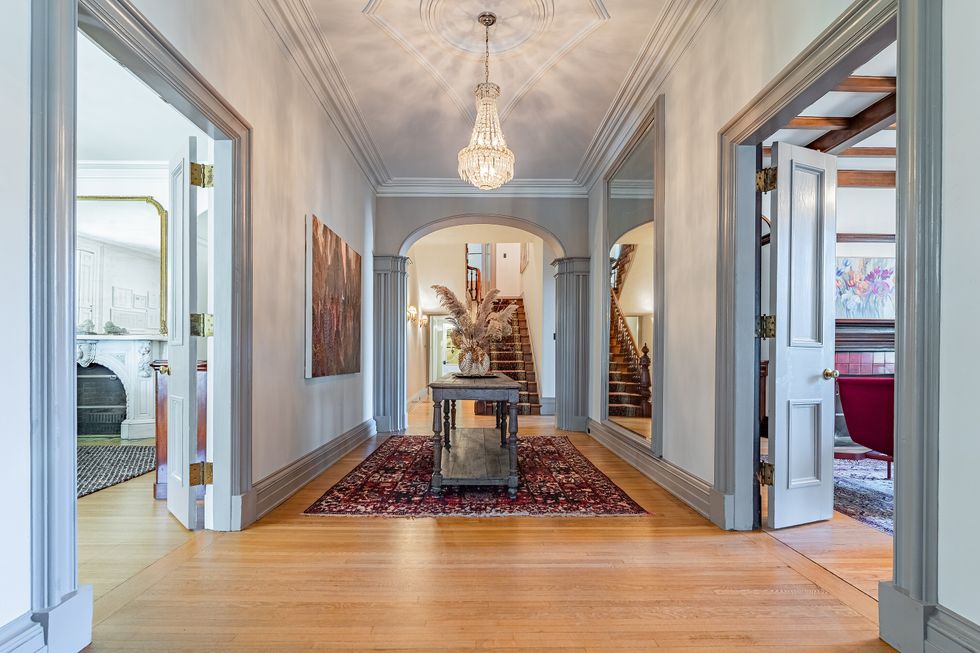
FORMAL DINING ROOM
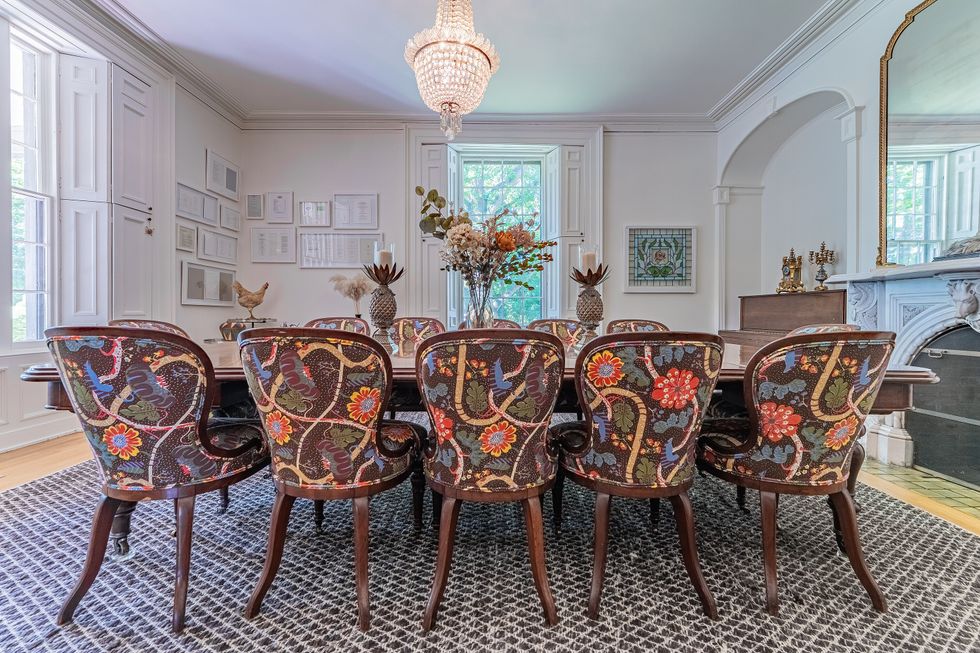
SITTING ROOM
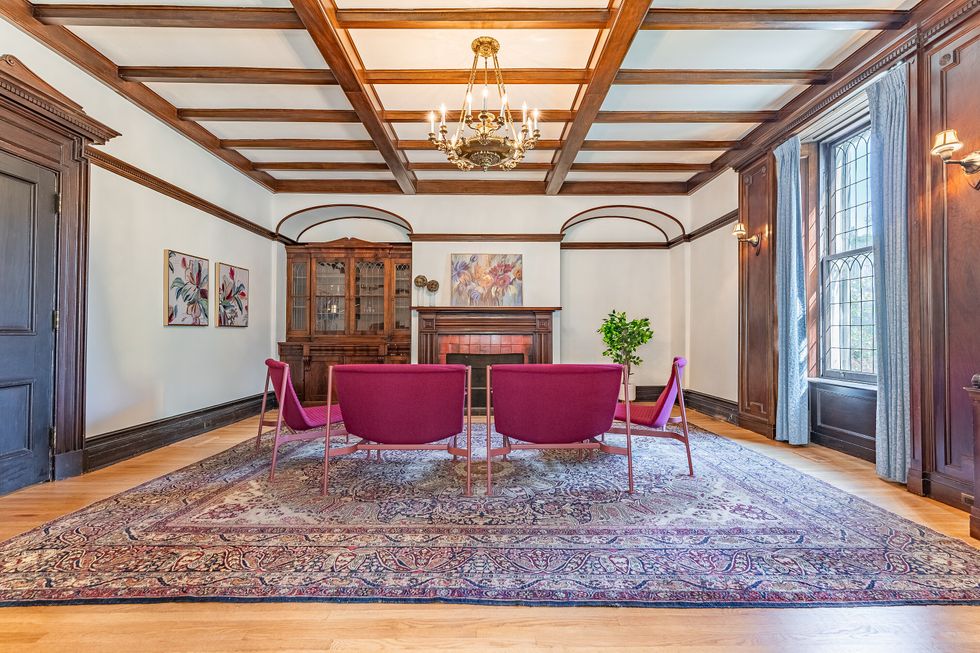
SUNROOM
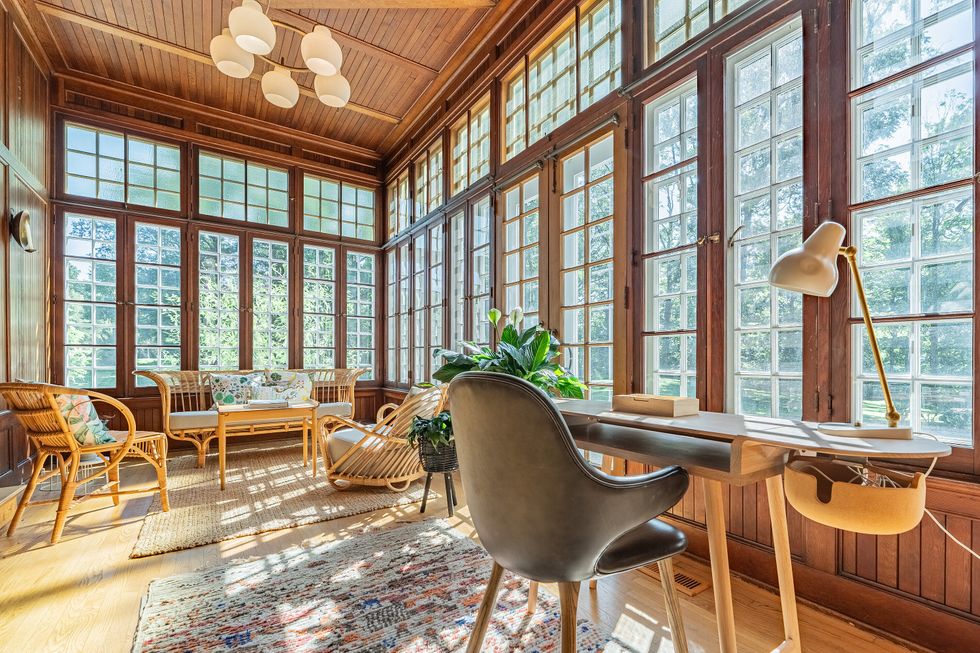
FAMILY ROOM
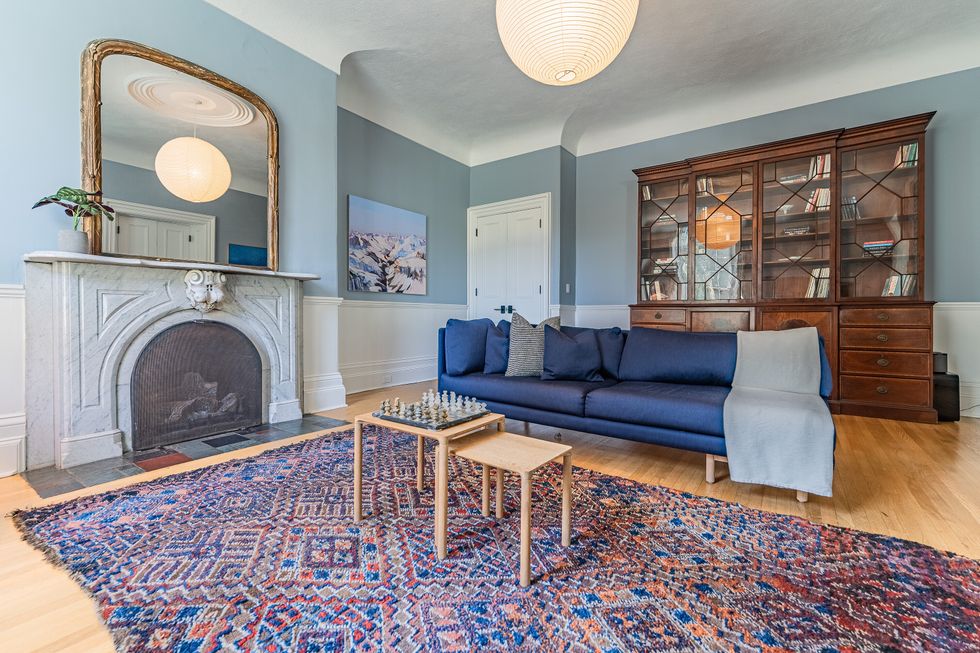
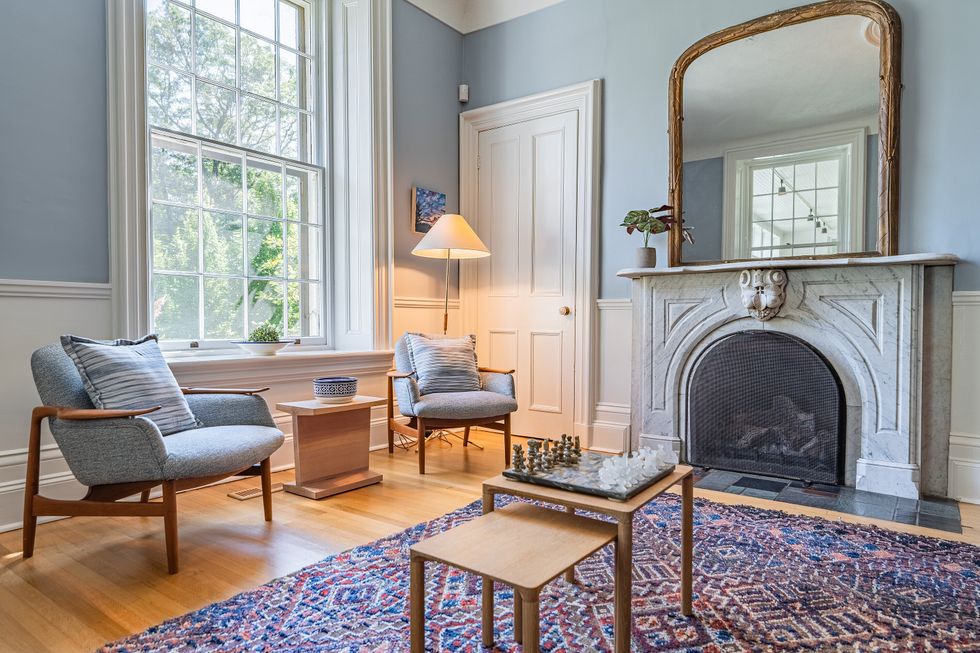
KITCHEN
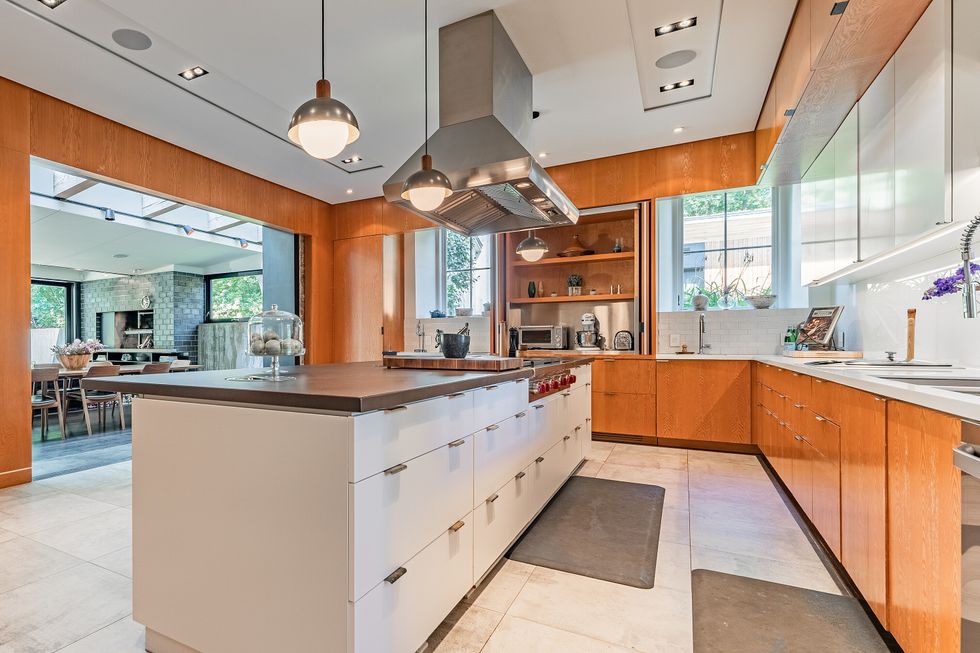
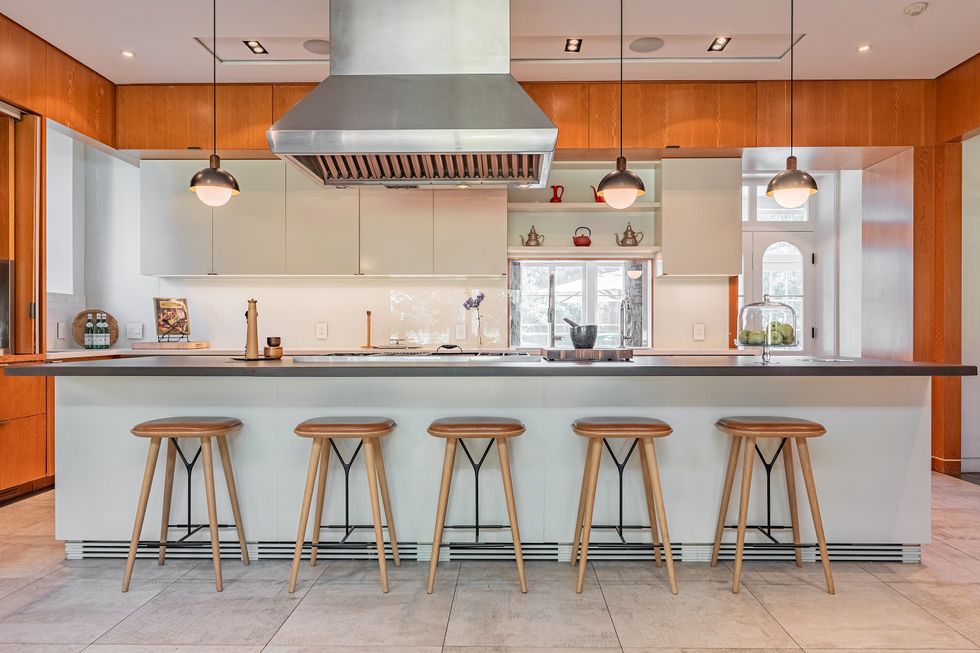
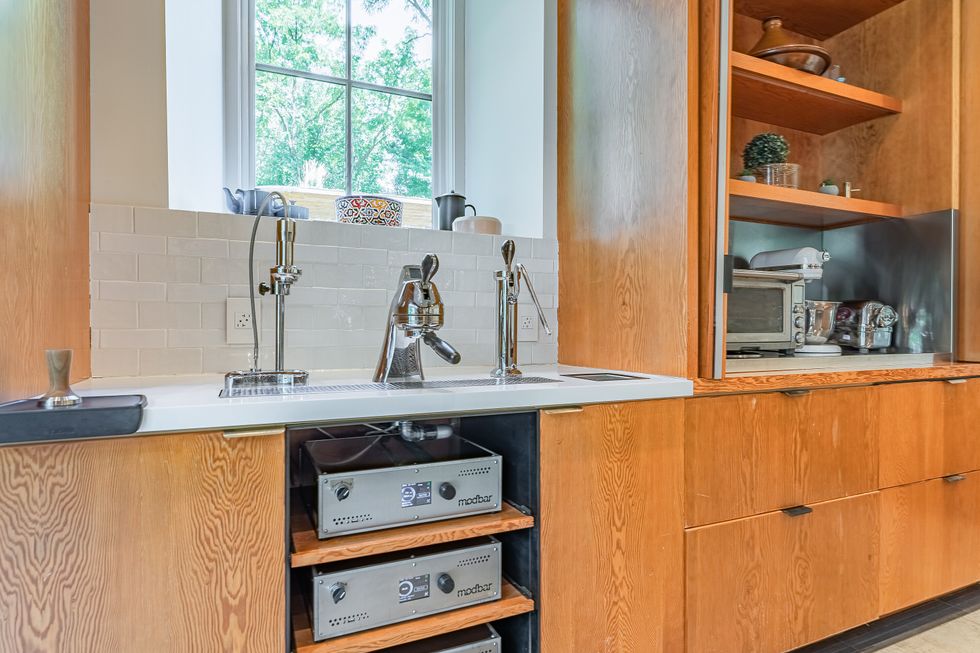
DINING AND LOUNGE
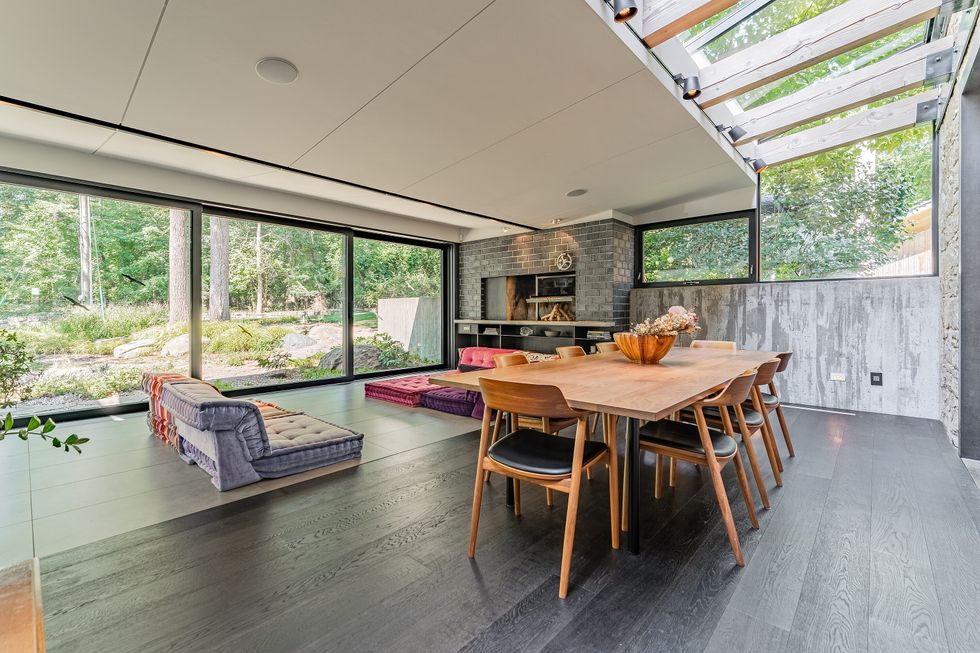
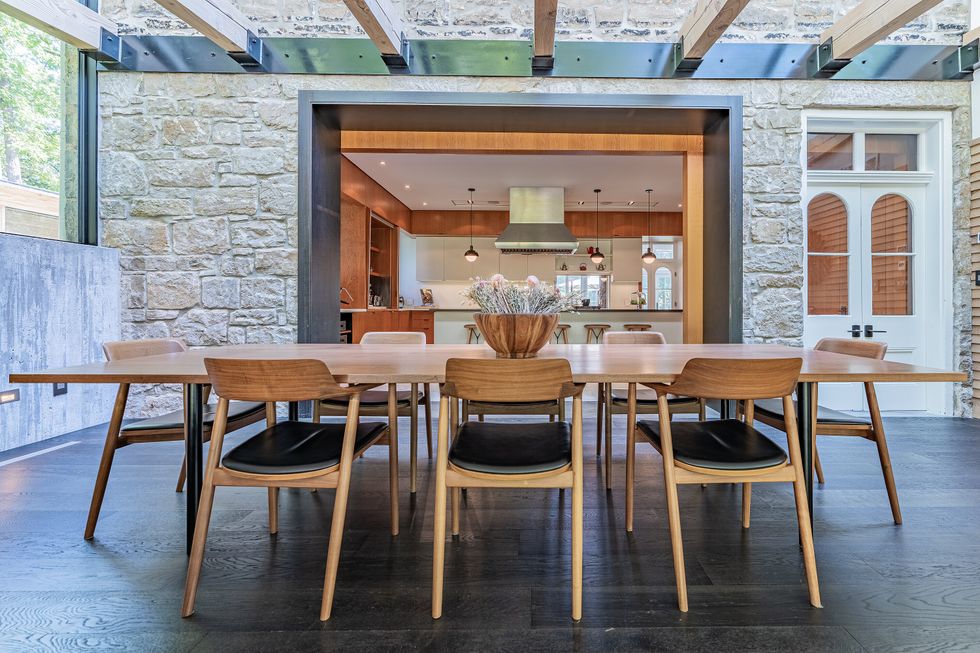
PRIMARY SUITE
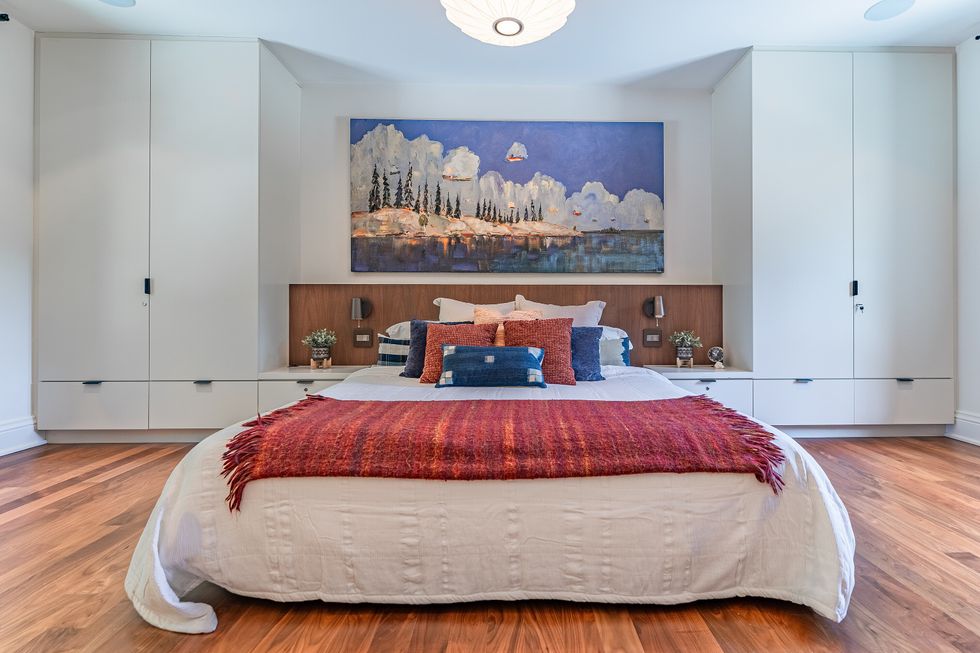
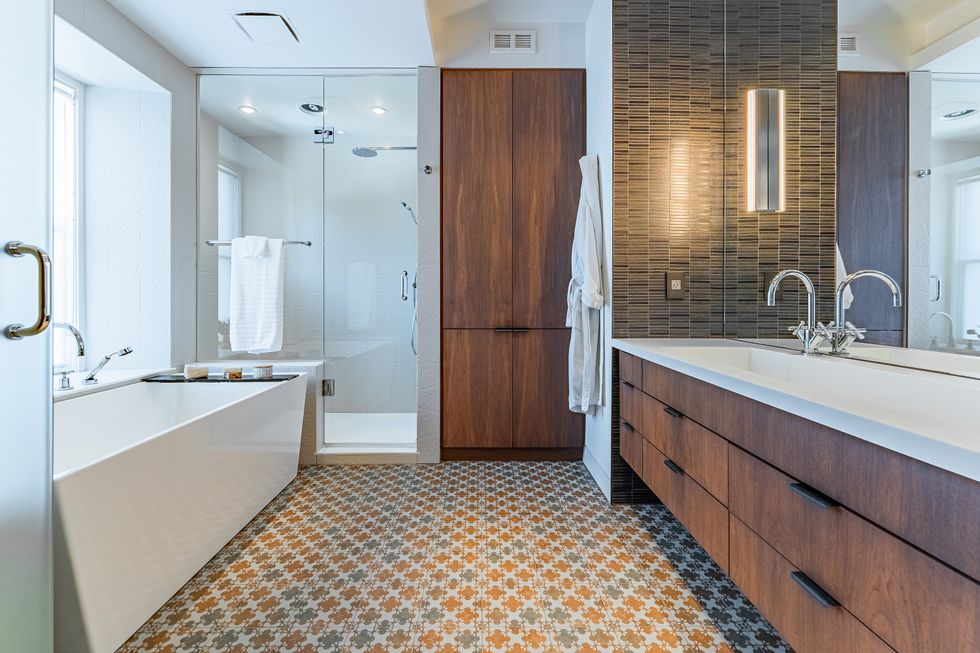
ADDITIONAL ROOMS
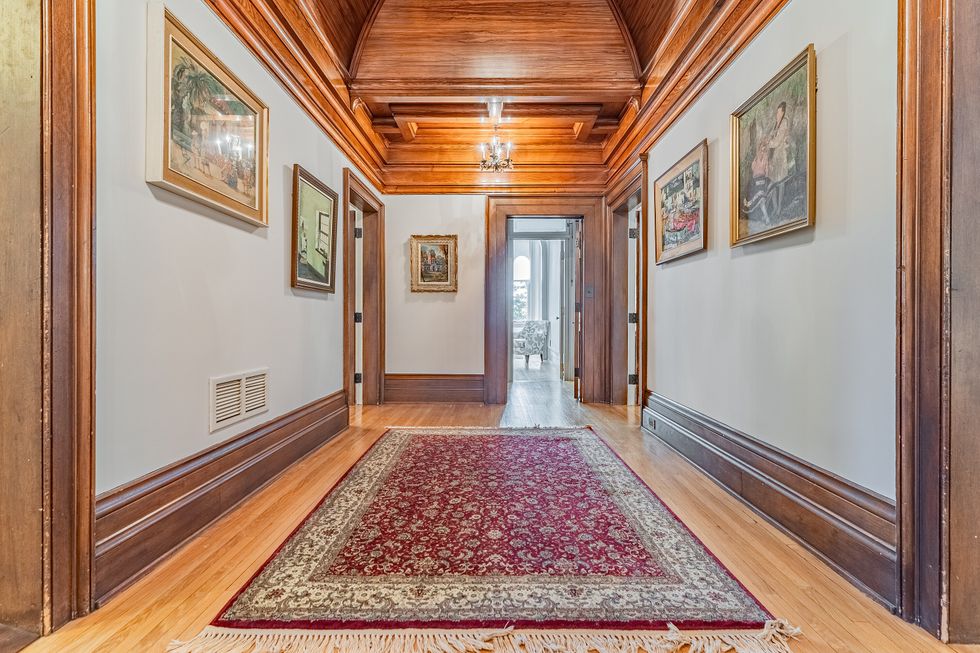
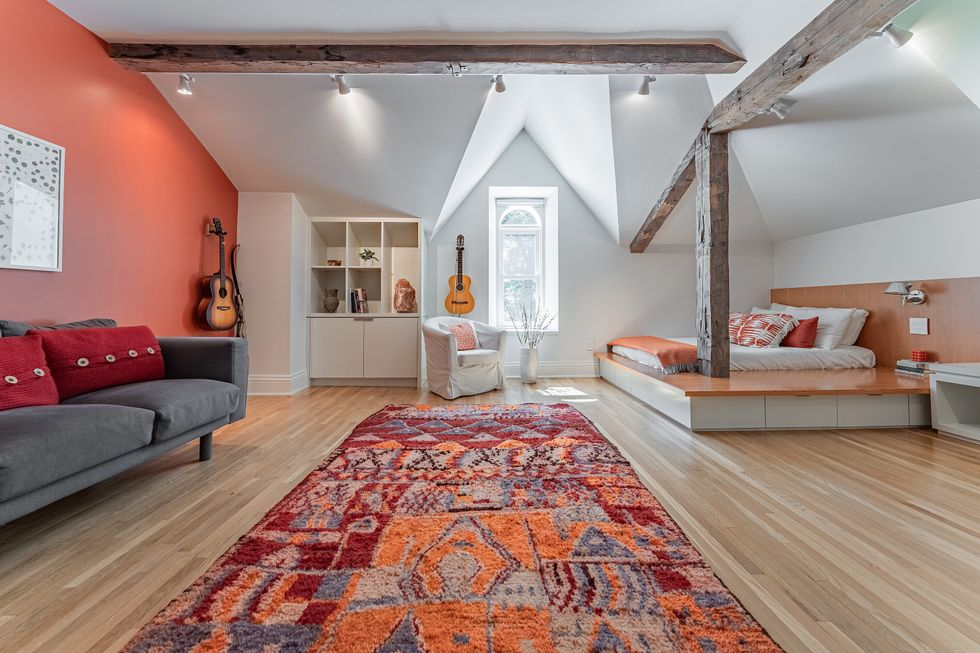
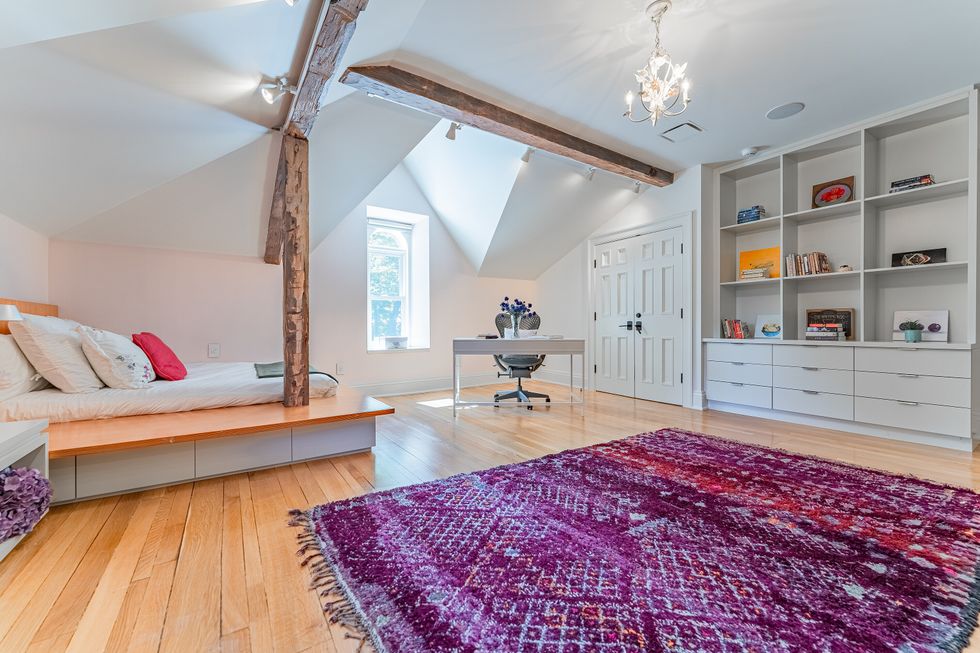
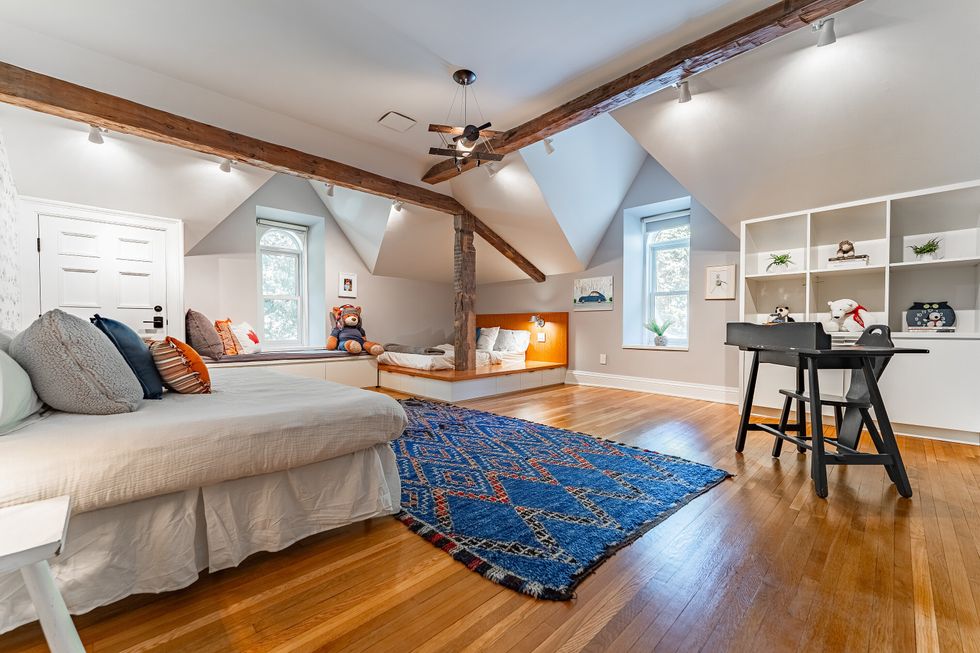
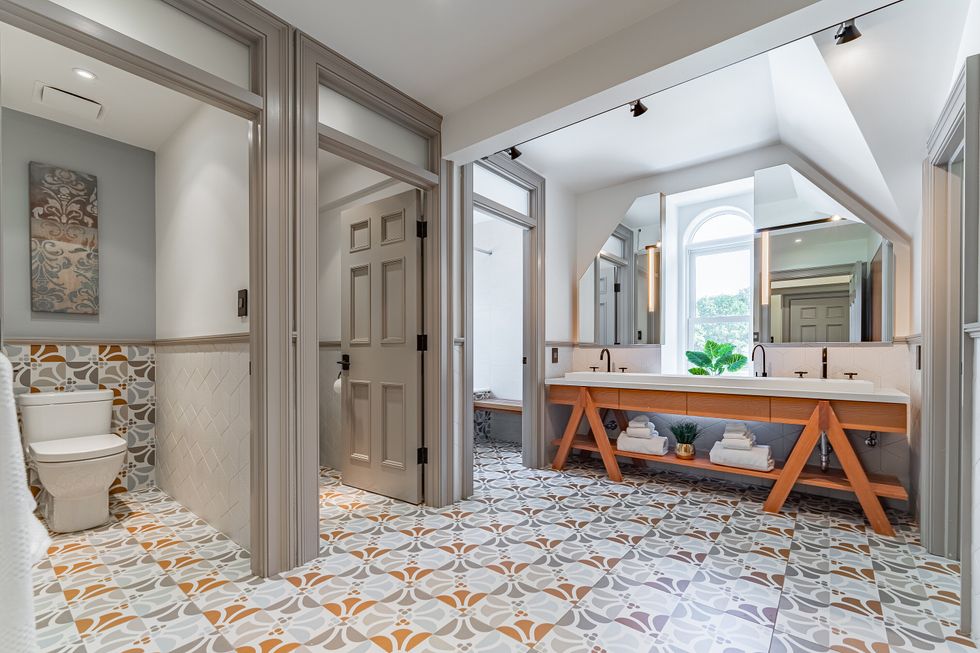
PATIO
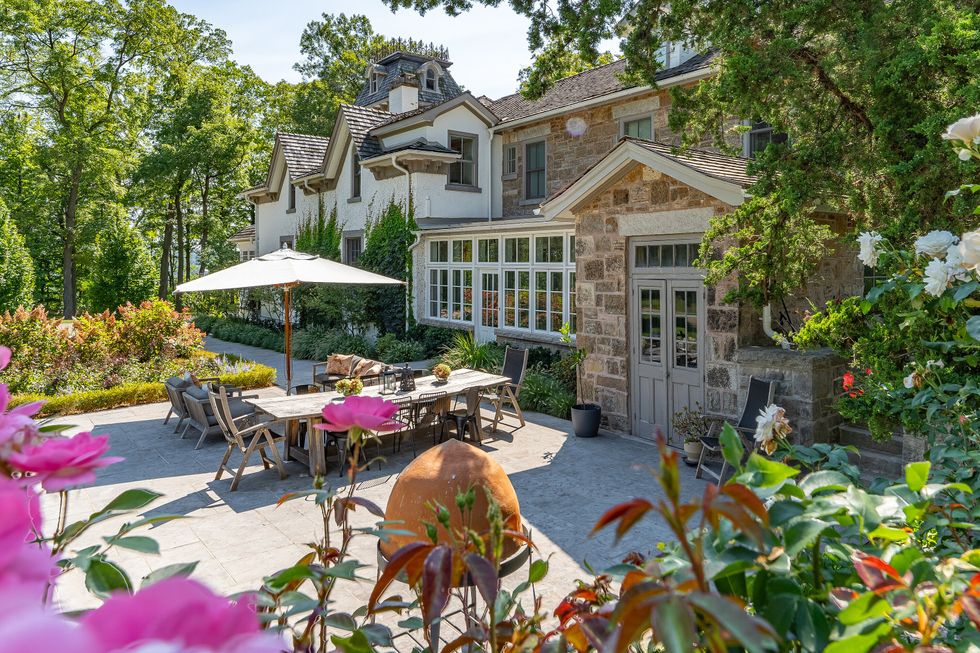
SPA AND POOL HOUSE
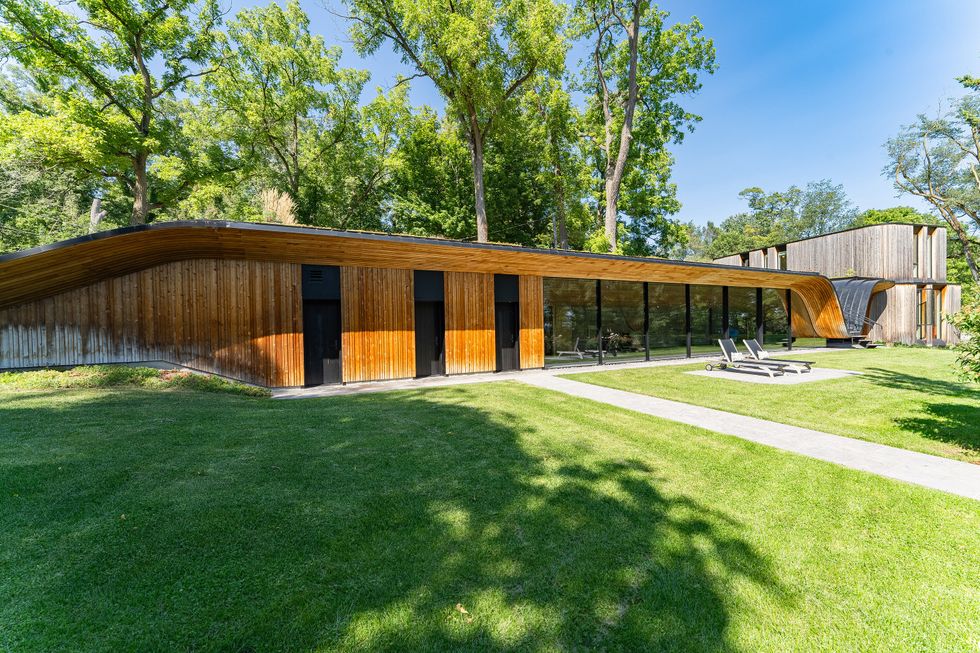
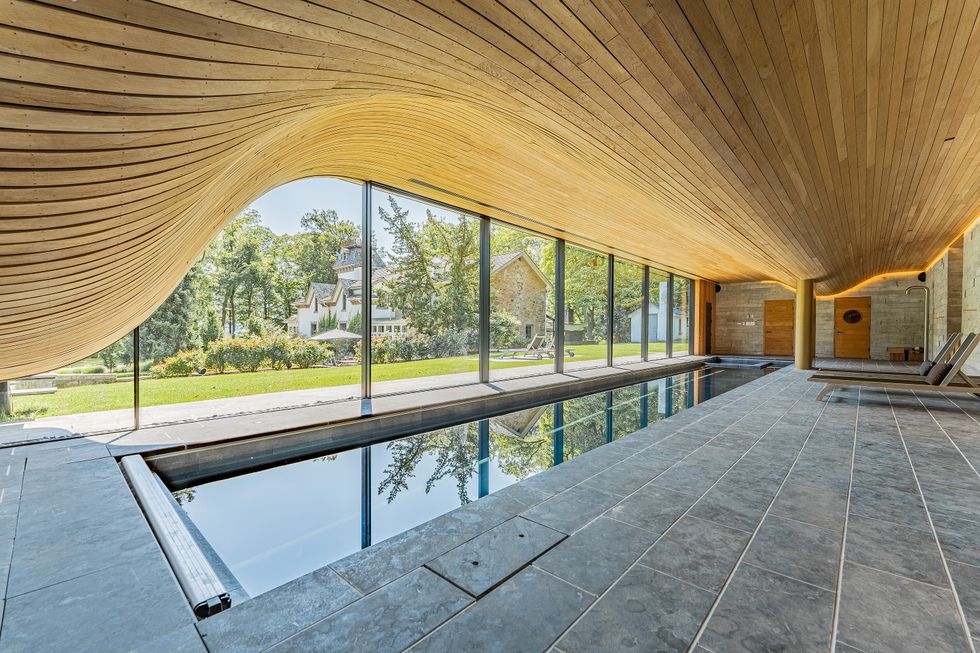
GUEST HOUSE
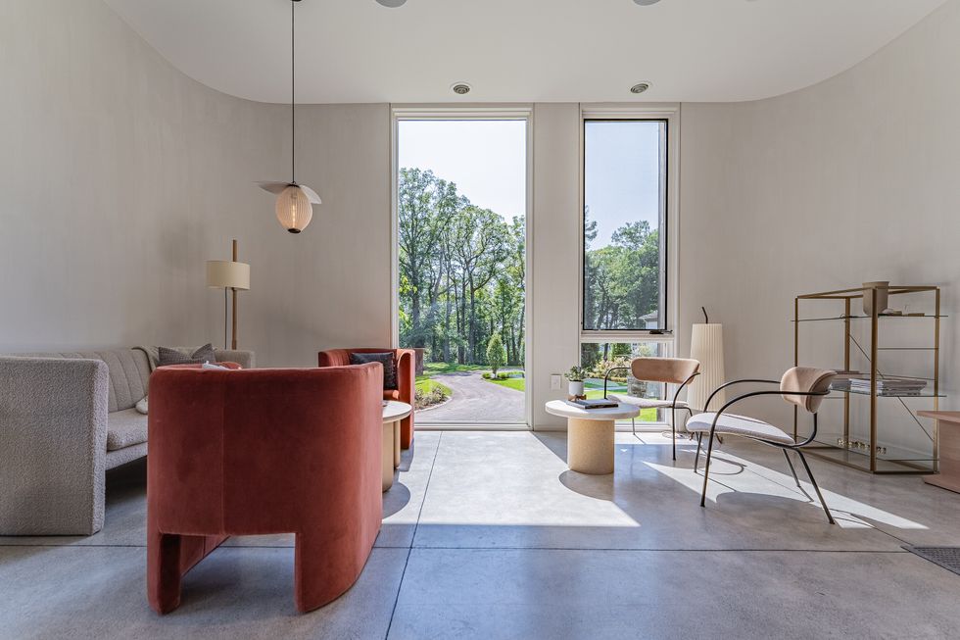
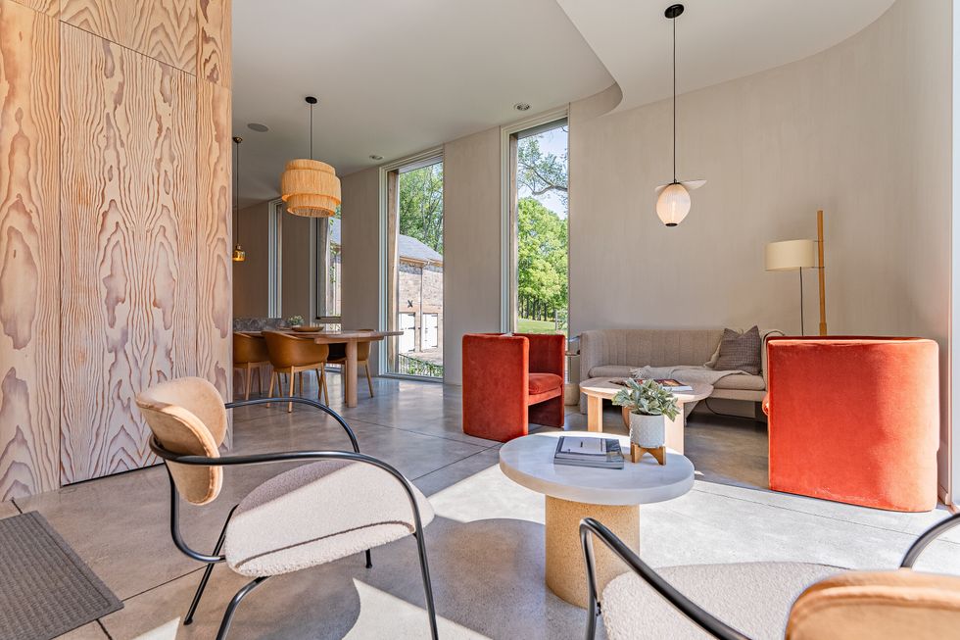
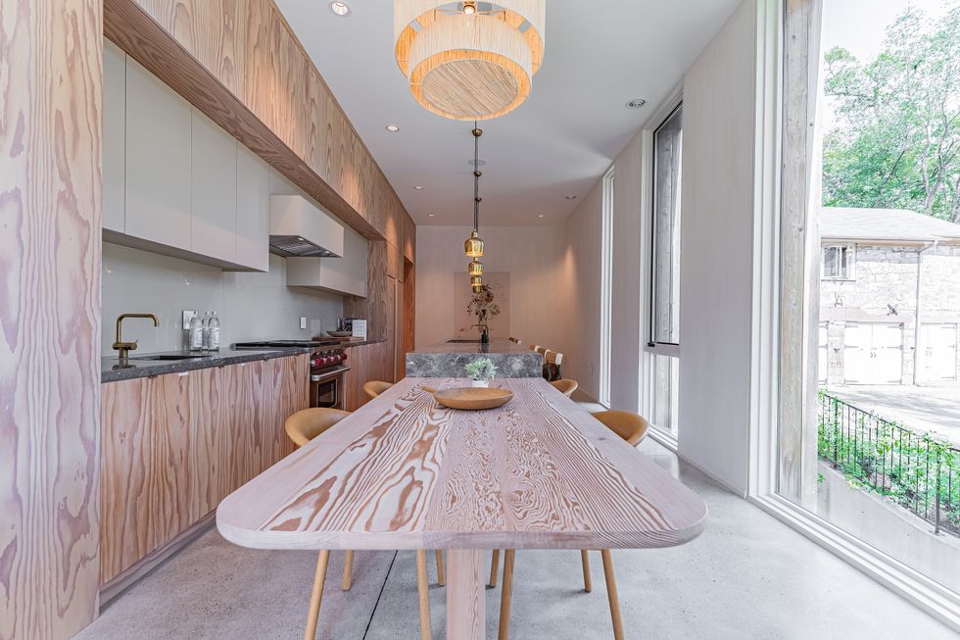
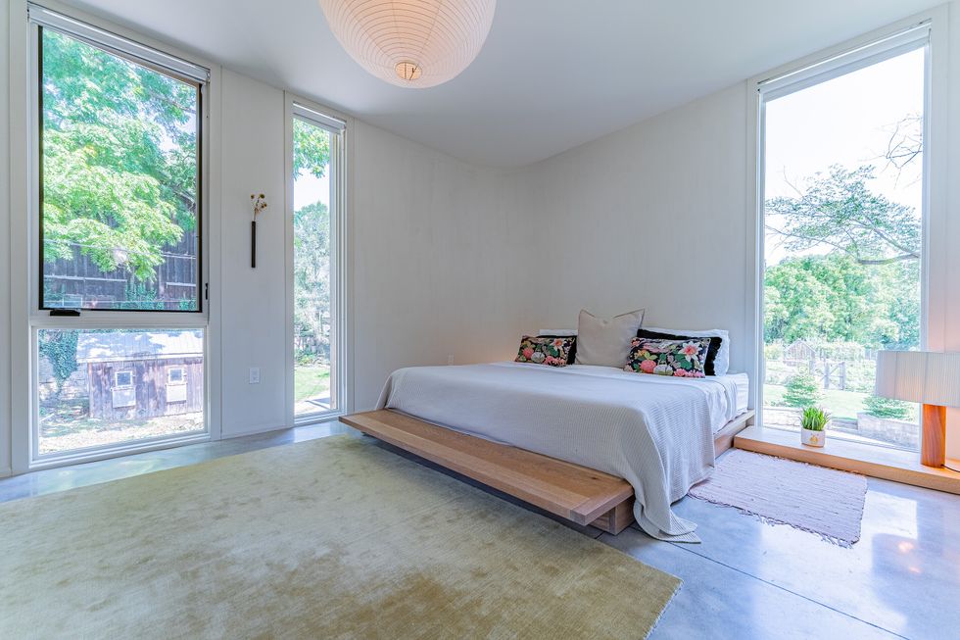
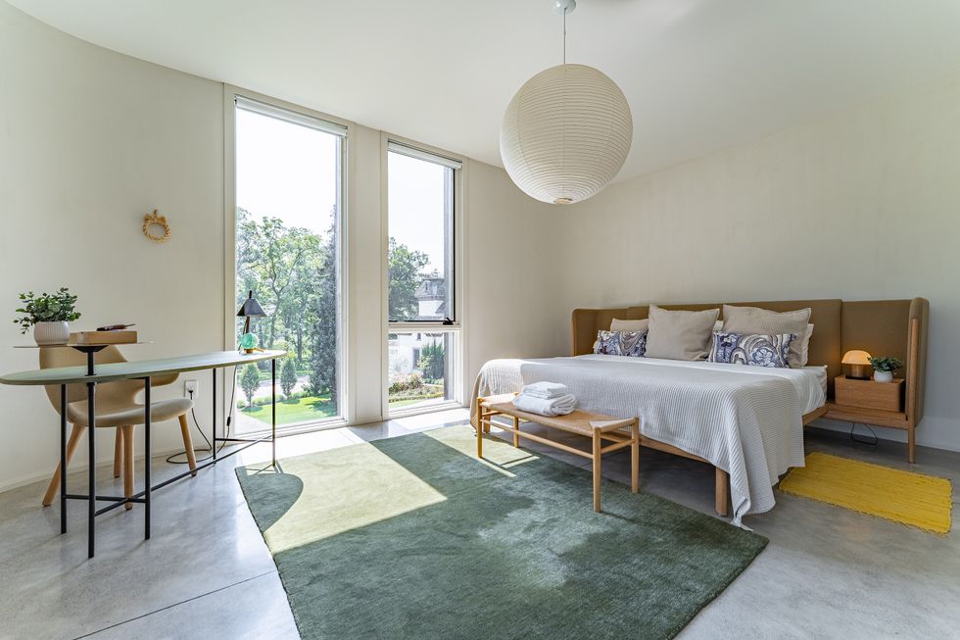
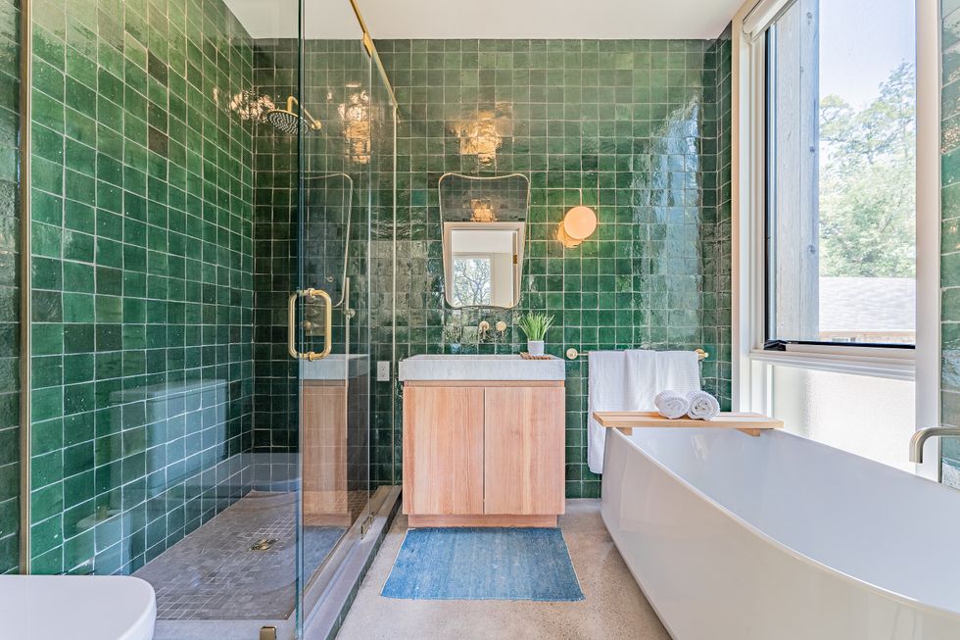
THE GROUNDS
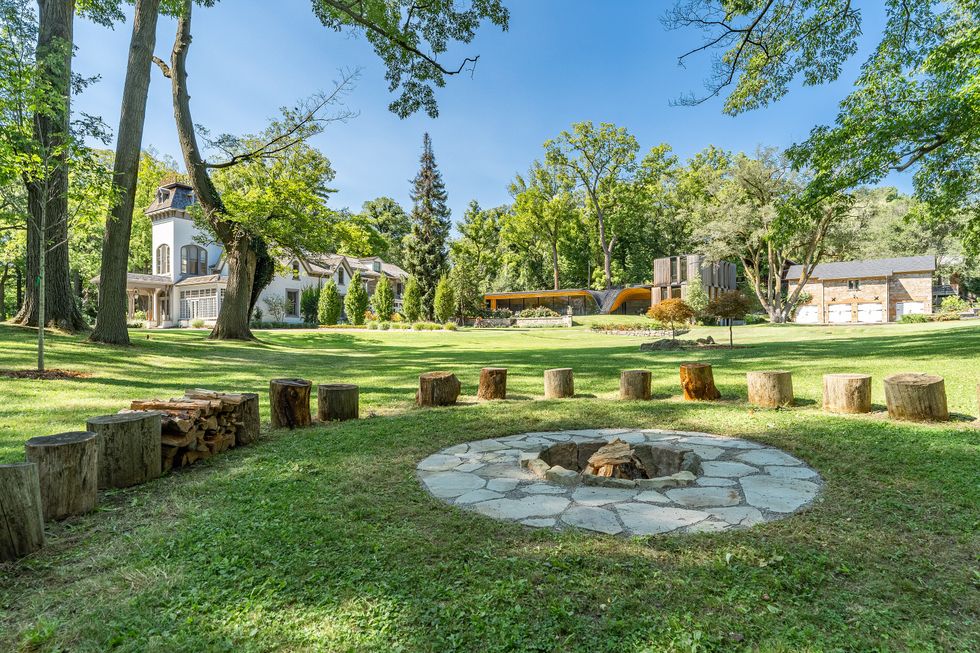
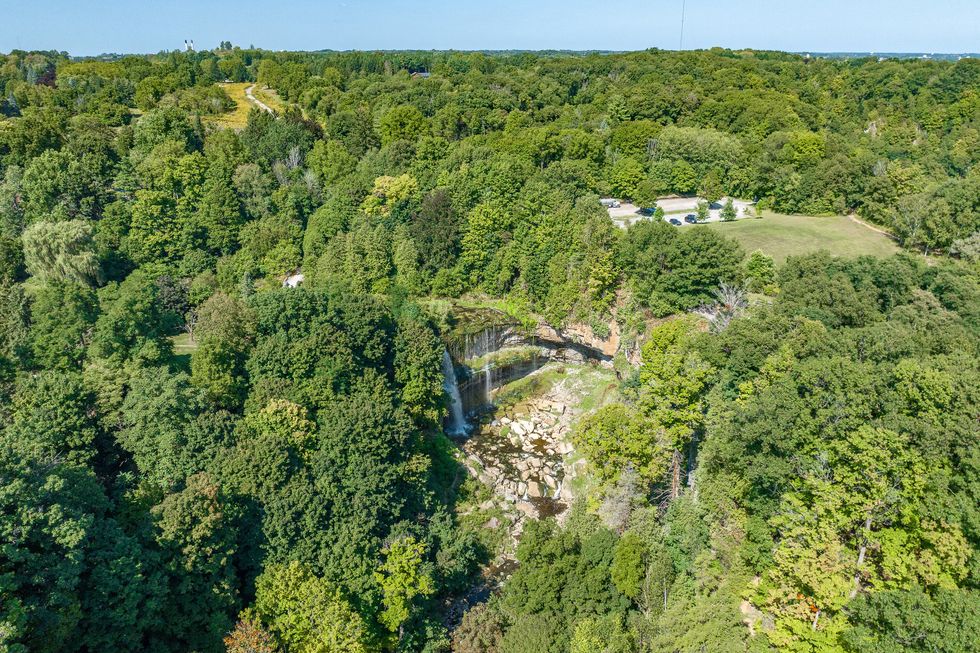
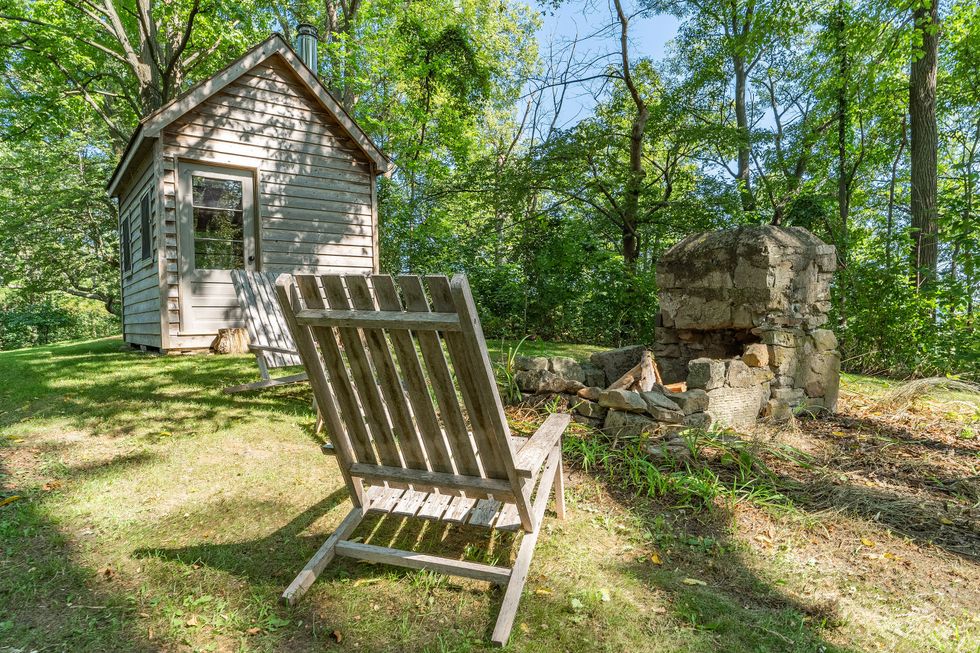
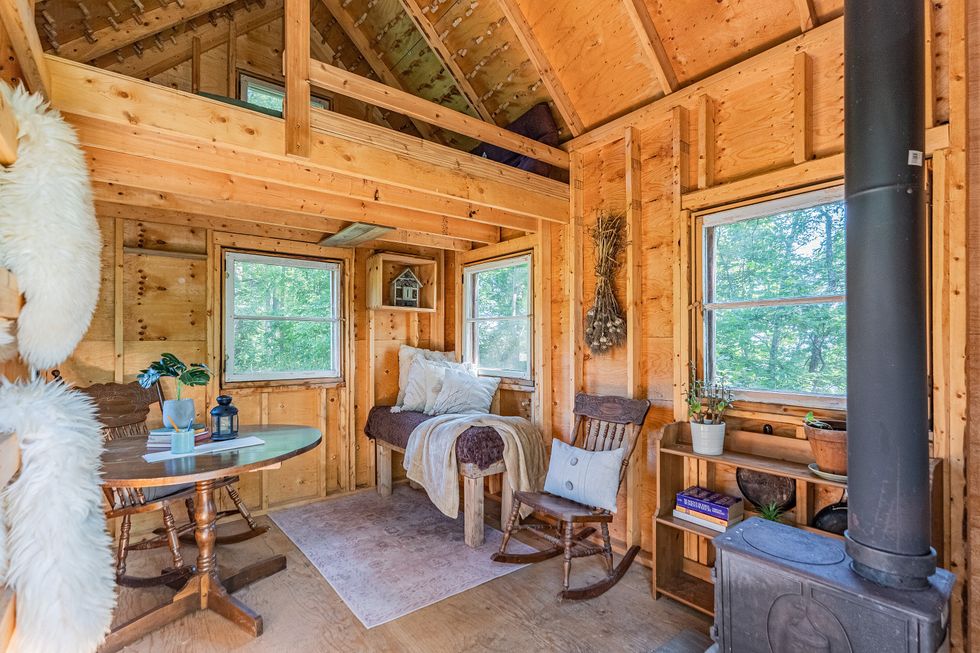
ADDITIONAL BUILDINGS
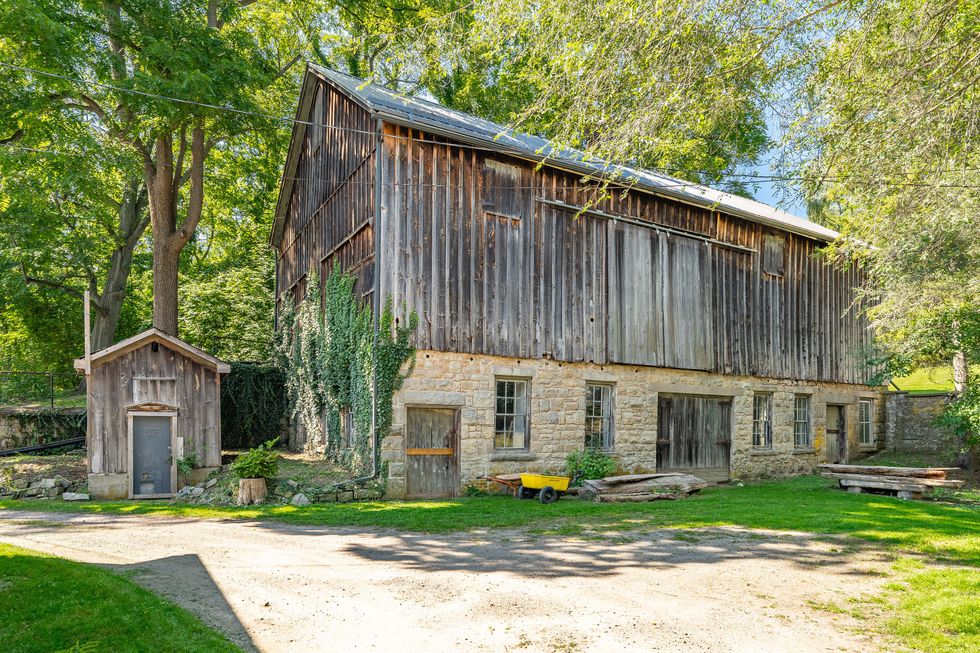
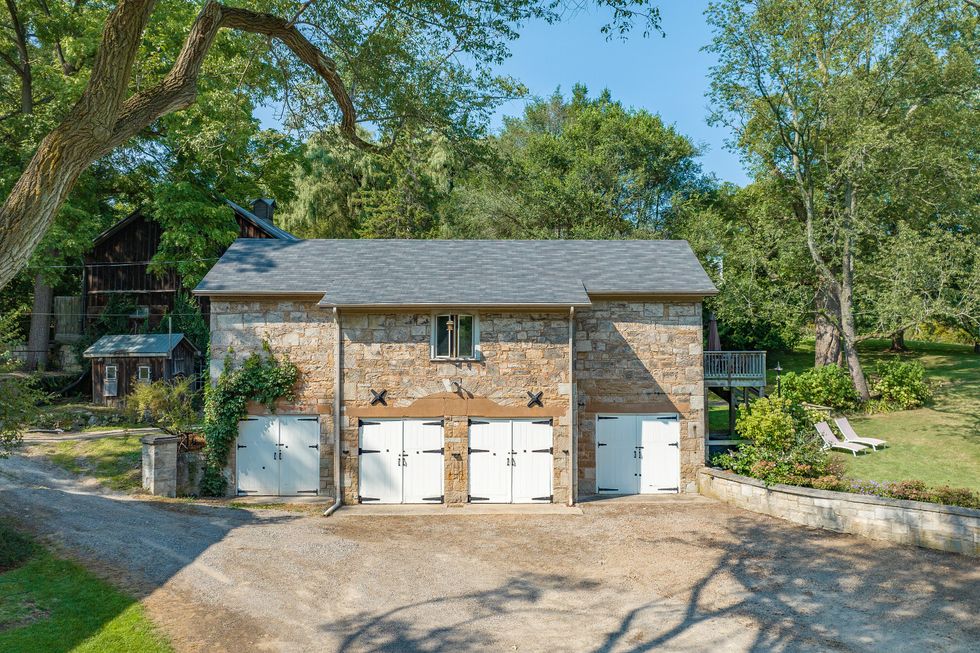
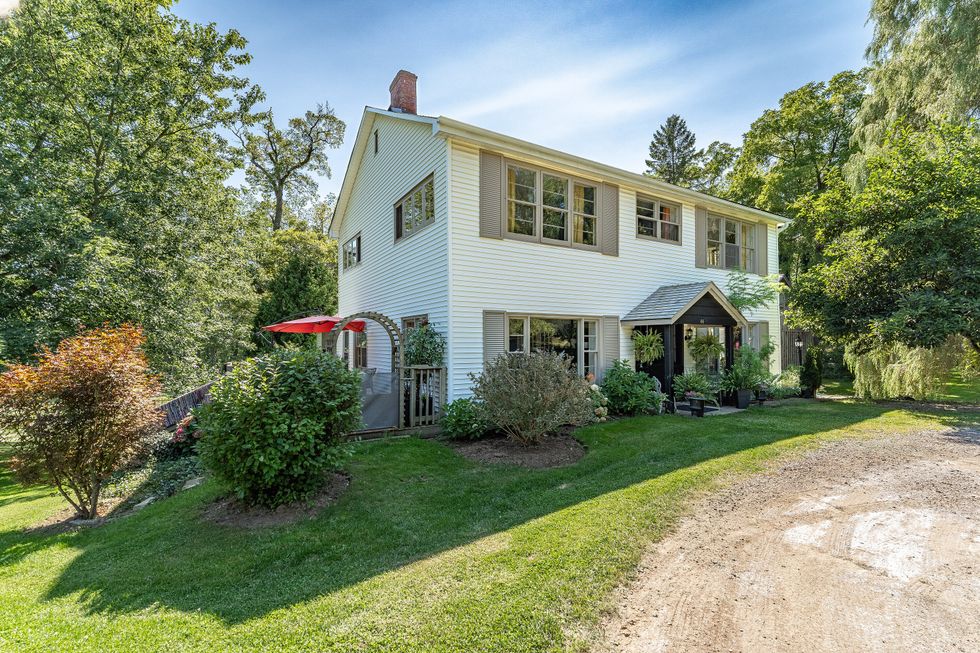
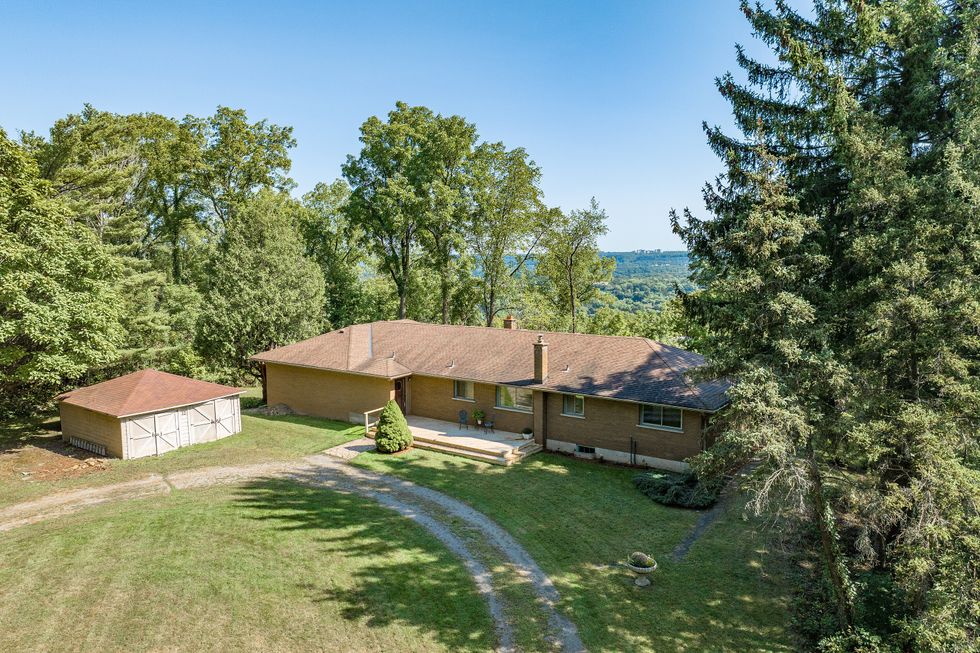
This article was produced in partnership with STOREYS Custom Studio.
- Stunning Victorian Family Home Hits South Rosedale Market ›
- Stunning Ravine-Side Summerhill Home Serves Scandinavian Chic ›
- $5M Waterfront Penthouse With 360-Degree Sun Room Listed In Victoria ›
- Collingwood Estate Boasts Apple Orchards And A Squash Court ›
- Lavish Rosedale Mansion Boasts 7,000 Sq. Ft & Golf Simulator ›
