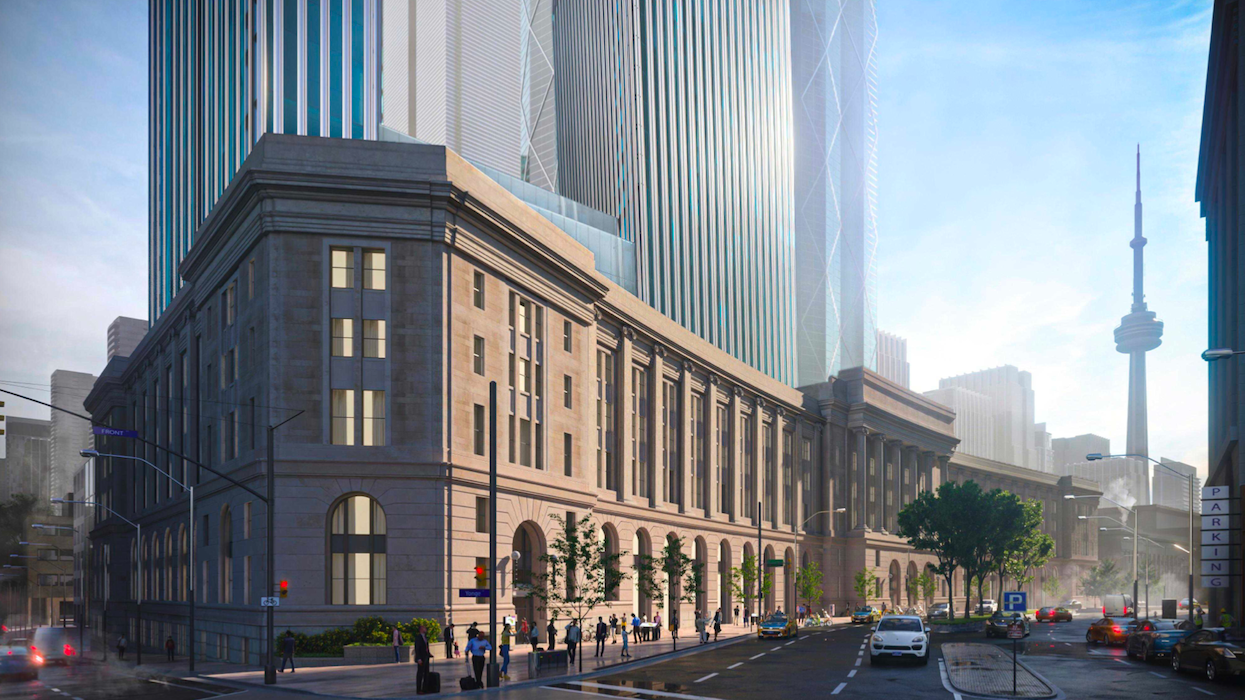Larco Investments is pushing forward with plans to intensify the historic Dominion Public Building on Front Street West with two high-rise towers, according to a revised application submitted to the City of Toronto in mid-June. The existing building is iconic in its own right, spans the block between Bay and Yonge streets, and has occupied that prime stretch of the downtown core since around 1935.
According to the resubmission, Larco continues to plan 45- and 49-storey buildings atop the building at 1 Front — the built-form was allowed by the Ontario Land Tribunal in August 2022 — however, now it’s seeking less non-residential gross floor area (GFA) in favour of more residential GFA. More notable still, Larco is seeking a land use amendment to nix the previously proposed hotel component slated for floors 11 to 33 of the 49-storey tower.
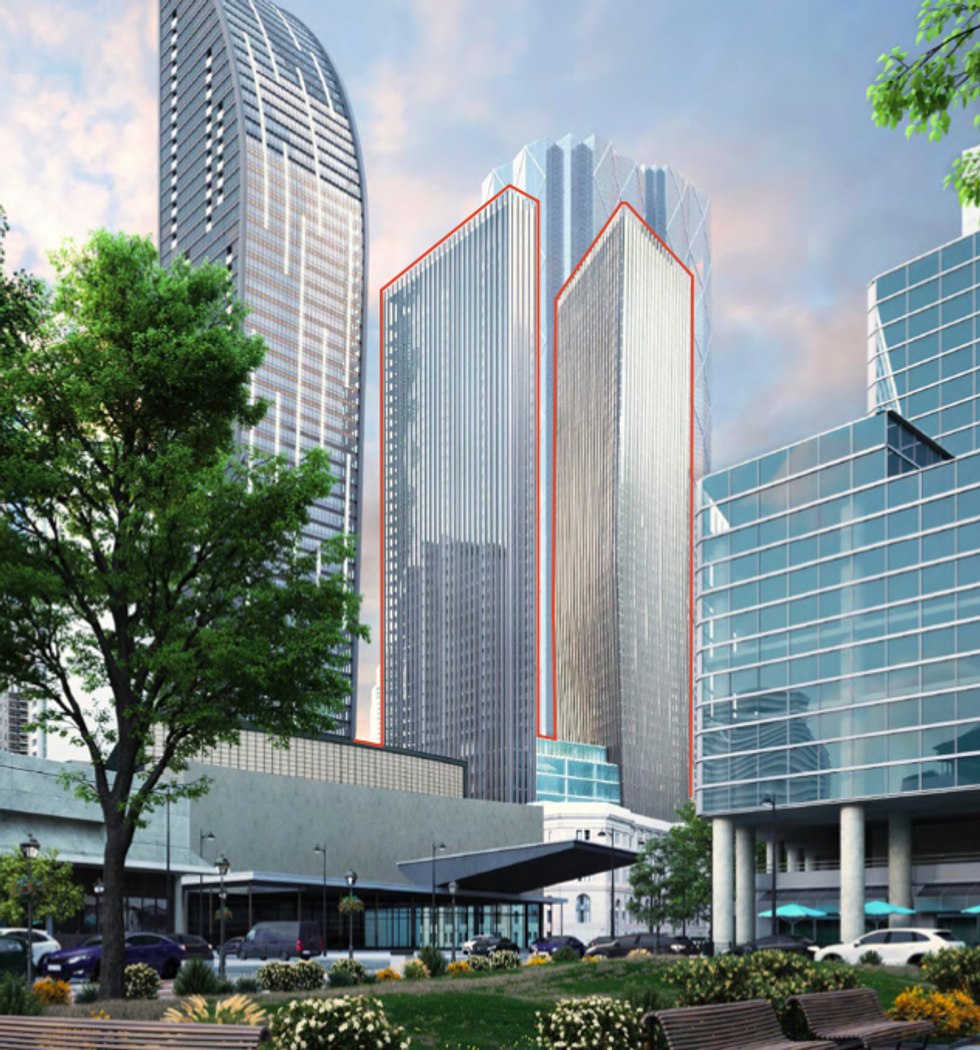
“Through market sounding undertaken following the 2022 approval, Larco determined that the hotel program would not be viable. Therefore, this application seeks to reallocate this space for residential units,” says the planning report. “While this change will result in a lower non-residential GFA, this revised plan will still result in a net increase in non-residential GFA compared to the existing building today. The table below compares the proposed GFA by use mix with the GFA approved under SASP 589, ZBL 1251-2022, and the existing building.”

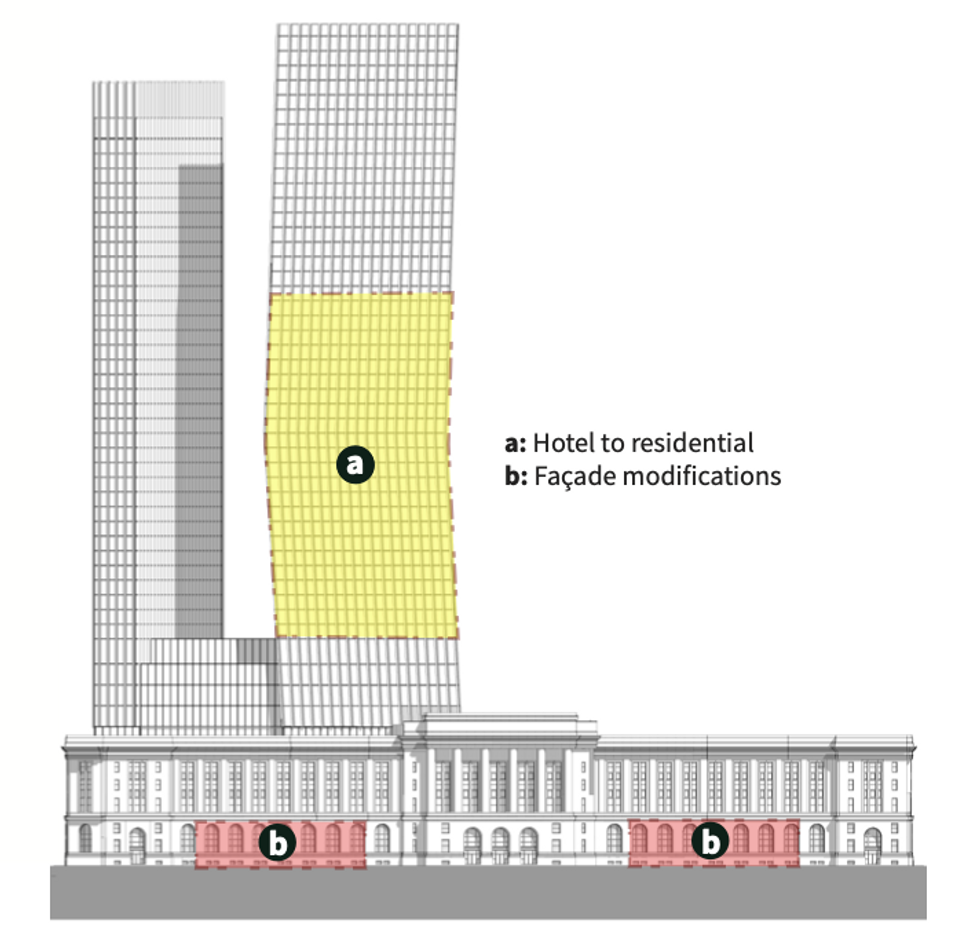
Larco is now proposing around 465,000 sq. ft of residential GFA between the two towers, as well as 592 rental units, including 300 one-bedrooms, 222 two-bedrooms, and 70 three-bedrooms (translating to a 50% share of larger family-sized units). In terms of amenity around 13,863 sq. ft is planned indoors on the sixth floor, which would flow into around 11,668 sq. ft of outdoor amenity atop the Dominion Public Building roof.
In addition, 360,268 sq. ft of office space (to be located within the Dominion Public Building, and on levels six to nine), 137,778 sq. ft of retail space (to be located at grade), and 5383 sq. ft of community space (at the southwest corner of the building) are planned, as well as 81 parking spaces and 812 bicycle parking spaces.
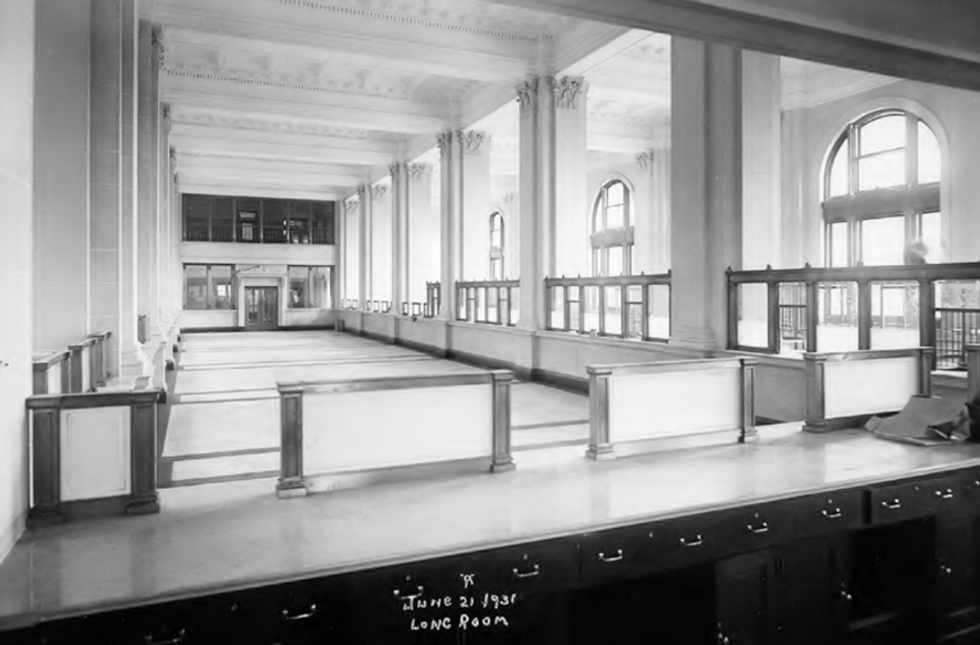
Notably, the Long Room — dubbed a “significant historic space within the Dominion Public Building, and one of few interior spaces where the original heritage fabric is intact” — is planned to be retained as part of the redevelopment. Once the development is completed, the public will have access to the space for the first time since the 1980s.
Renderings prepared by architects—Alliance show the majority of the existing frontage intact (57%), with the most notable changes to the base building being 14 lowered windows. Eight of those windows are planned to be converted into retail entrances in an effort to “enliven” the pedestrian walkway.
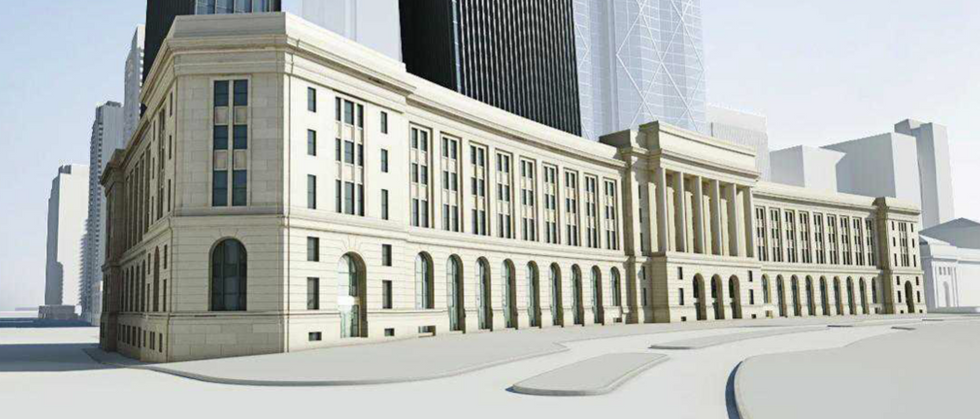
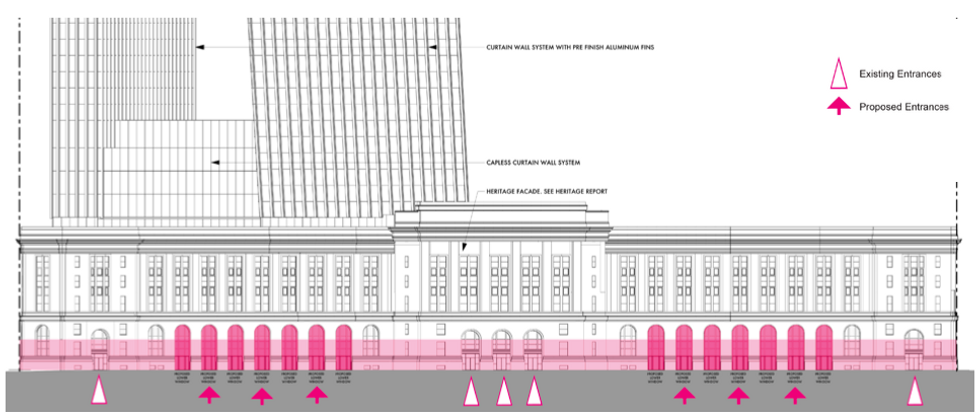
As for the tower elements, set to rise from the seventh level onwards, they’re depicted as sleek, slender, and angular with vertical slats running from top to bottom emphasizing the building heights.
In addition to requiring official plan and zoning bylaw amendments for resubmission, Larco’s proposal will also have to undergo review by the Toronto Preservation Board and approval by City Council with respect to the proposed modifications to the Dominion Public Building, which is designated under Part IV of the Ontario Heritage Act, according to the planning report. “The report to City Council will also require an amendment to the registered Heritage Easement Agreement.”
