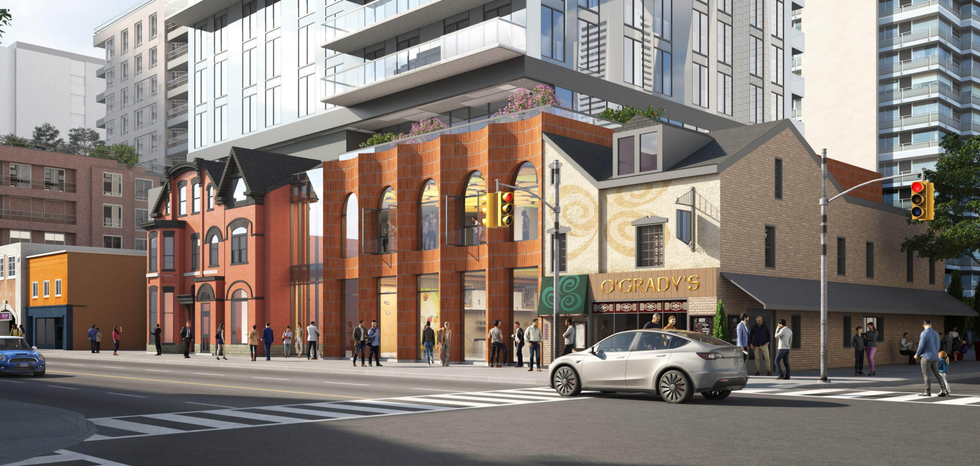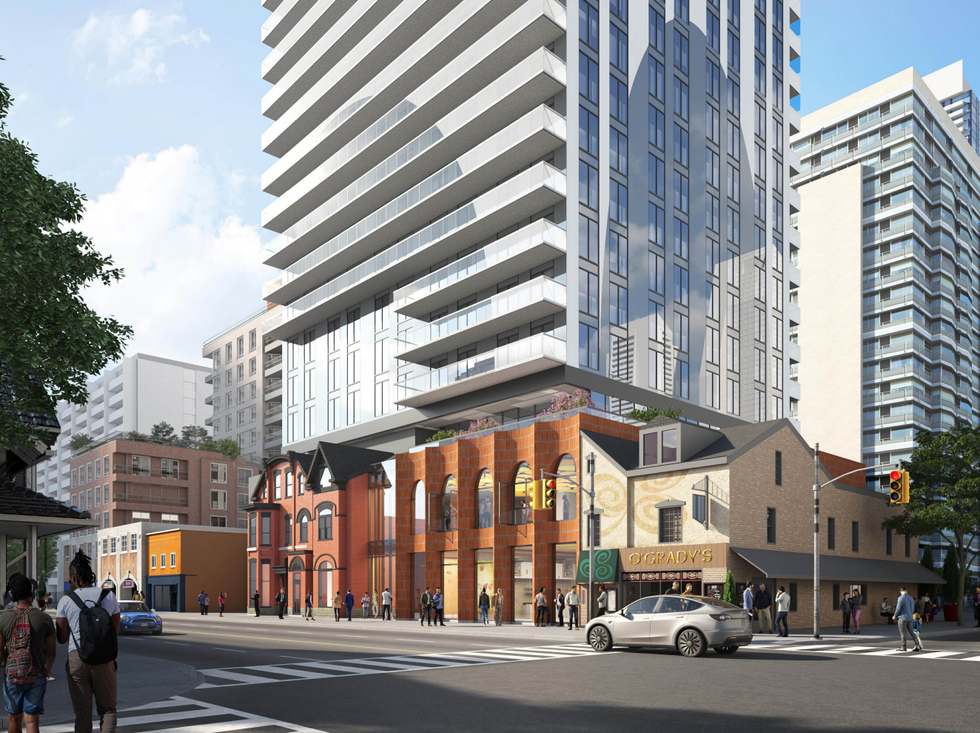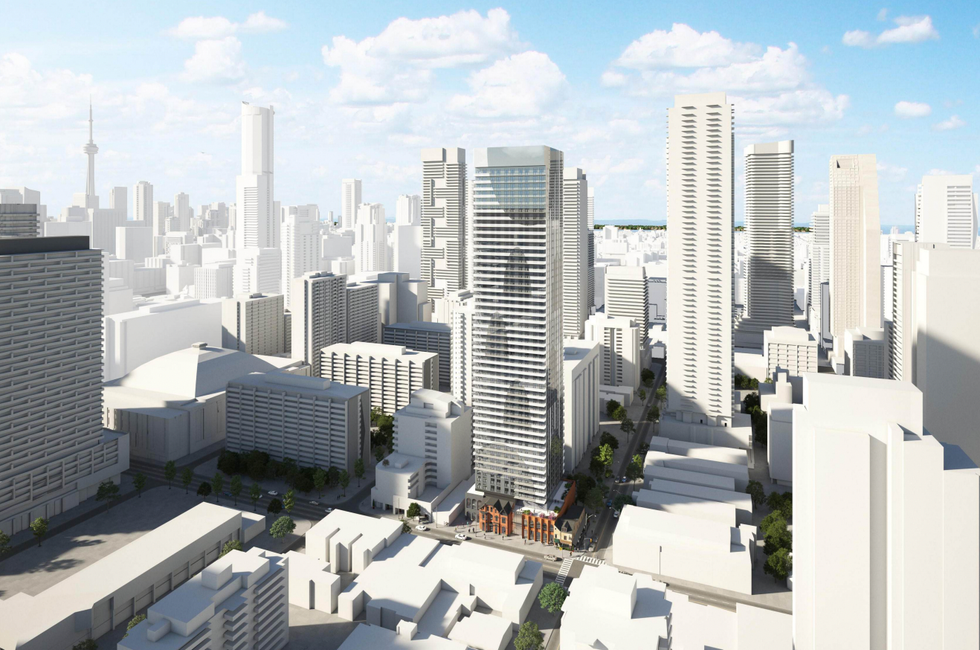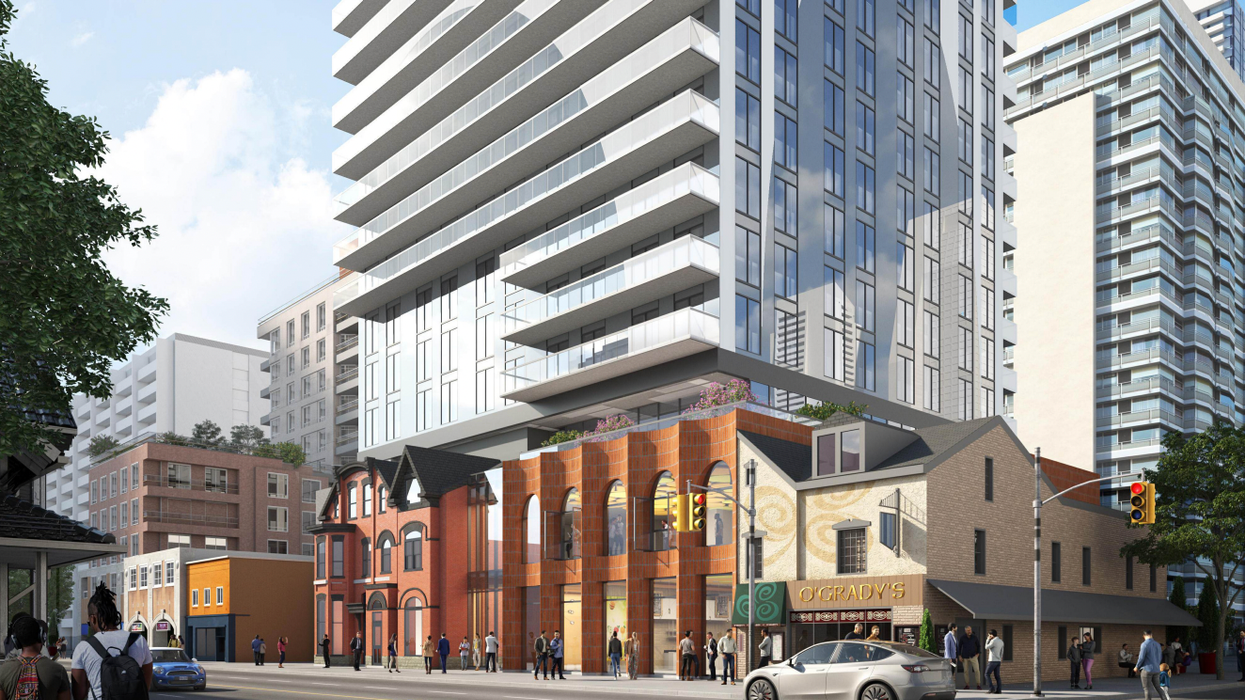An exciting new development could be headed for Church Street Village in the form of 48 storeys, delivering well over 500 units and nearly 50,000 sq. ft of retail and "community space for queer supportive programming."
The building plans were submitted in mid-October by Graywood Developments, a long-standing housing developer, property owner, and community partner in The Village. If approved, the development would not only bring much-needed housing to the neighbourhood, but, through a partnership with Pride Toronto, deliver a community space that could be a hub for the annual Pride festival, a year-round destination for inclusive programming and events, as well as a meeting space for community groups that "complement the neighbourhood’s eclectic mix of uses," says Graywood's cover letter.
Proposed for 506-516 Church Street, the development would be located in The Village or 'Gay Village' — a hub for queer culture in Toronto. The site also sits within the City’s Downtown Urban Growth Centre, containing a mix of uses and a wide diversity of building types, and within walking distance of two subway stations.
More specifically, the site is located on a 18,363-sq.-ft lot on the west side of Church Street, mid-block between Maitland Street and Alexander Street. Envisioned for the site is a two-storey streetwall element meant to provide a transition between Church Street's "main street" character, and the 48-storey tower above, explains the cover letter.
The streetwall element will include the restoration of the heritage-protected Crews and Tangos building (a gay and lesbian drag bar), the existing facade of O'Grady's (another drag show bar/restaurant), and the provision of 4,197 sq. ft of commercial space within.
Also located at-grade would be the entrance to the Pride Toronto community space, located on Church Street through the retained portion of the heritage building. The community space would be located on the second floor and span 5,306 sq. ft, with details about the layout and features to be determined at a later stage in the planning process.



On levels two and three would be 15,446 sq. ft of amenity space, with 1,980 sq. ft of contiguous indoor and outdoor amenity space on level two and a 2,471-sq.-ft rooftop patio on level three.
In the tower above would be 574 dwelling units divided into 79 studio units, 214 one-bedrooms, 225 two-bedrooms, and 56 three-bedrooms. Notably, the proposal will include 49% two- and three-bedroom units to accommodate larger households. Available to residents will be 634 bicycle parking spaces, four visitor vehicular parking spaces, four pick-up/drop-off spaces, one Type “C” loading space and one Type “G” loading space.
Designed by Diamond Schmitt Architects, the building itself captures the vibrant, fun character of the greater Gay Village neighbourhood, featuring an eclectic streetwall that imaginatively incorporates existing facades and a tower element with a unique look featuring circular designs.
Further adding to the development's appeal is its connectivity to surrounding public transit options. Not only is it located within 400 metres walking distance of Wellesley subway and 550 metres from College subway station, it is also in close proximity to the 94 Wellesley bus route, part of the TTC’s 10-minute network, the 506 Carlton streetcar, and the 97 Yonge bus route.
- 43-Storey Tower Proposed For Eglinton West Asks For Over 400 New Condo Units ›
- Behemoth 17-Building Development Offering Over 10,000 Units Proposed In Vaughan ›
- Innovation And Value Abound At Arbor West in Brampton ›
- 38-Storey Development Proposed Next To Glencairn Station ›
- Ambitious 8-Building Development Proposed For Scarborough West ›
- Ambitious 8-Building Development Proposed For Scarborough West ›
- Redevelopment Of Crews & Tangos Rejected Once Again ›





















