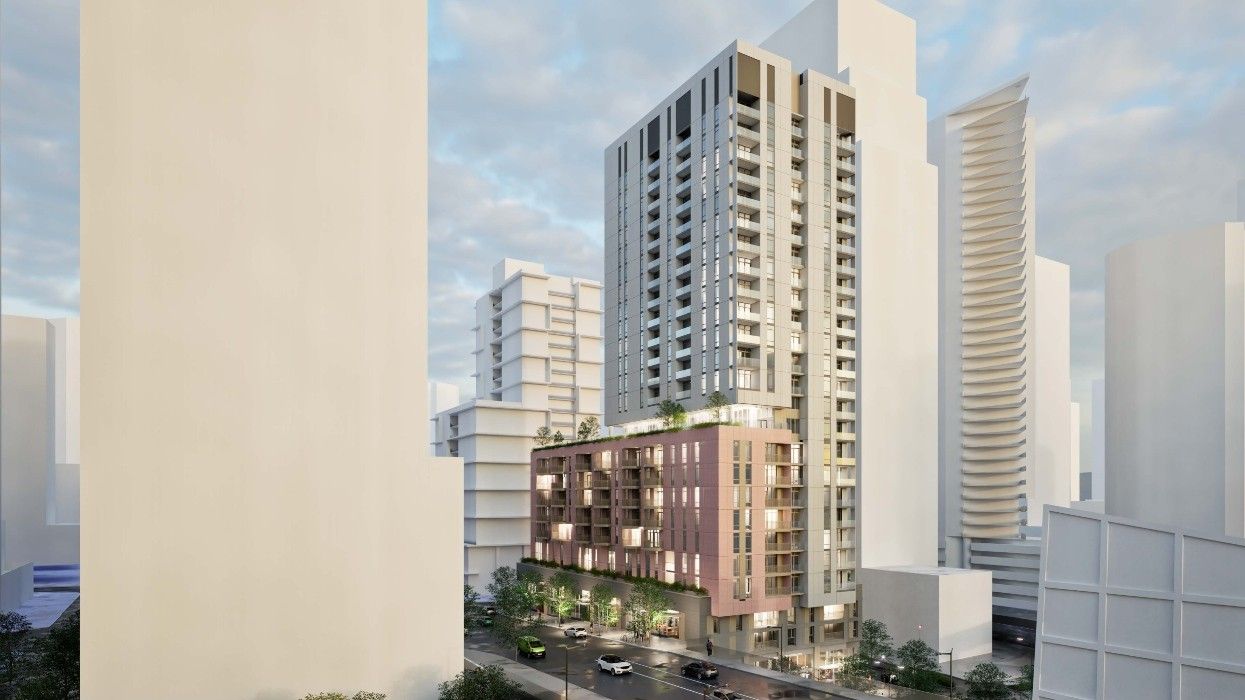More than seven years after the City of Vancouver approved the removal of the circular ramps connecting Pacific Street to the Granville Bridge and making way for a significant amount of new housing development, the City is now finally advancing the development of the first of four parcels.
The City submitted a rezoning application for the overall Granville Loops site — 625-777 Pacific Street — in January 2021, with a proposal for two 40-storey towers, two 27-storey towers, and two 12-storey towers across four sub-areas. The four sub-areas make up half of the Granville Loops Policy Plan area bounded by Howe Street, Drake Street, Seymour Street, and Pacific Street.
Council approved the rezoning application in July 2022 and the loops — originally designed for high-volume freeways that were never built — have since been removed as part of the Granville Connector project.
In December, a site-specific development application was then submitted for Sub-Area C (1395 Rolston Street, but formerly 675 Pacific Street), located between Rolston Street and Granville Street. The property is held under the Vancouver Affordable Housing Endowment Fund (VAHEF) — rather than the Property Endowment Fund — and is being developed by the Vancouver Housing Development Office (VHDO) that has been unveiling a series of projects in recent months.
BC Assessment values the property — legally known as 1390 Granville Street — at $62,785,400.
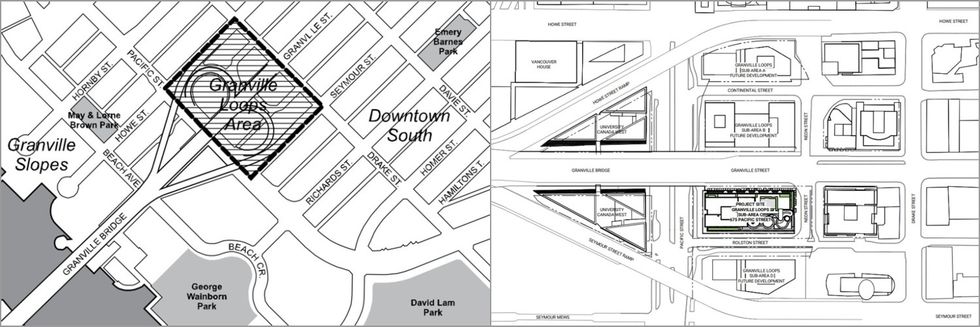
For Sub-Area C, the City is planning a 27-storey tower that would reach a maximum height of 278.9 ft. The site spans 21,075 sq. ft and a total floor area of 204,581 sq. ft is being proposed, translating to an FSR of 9.71.
Notably, the proposed amount of floor space is above what was outlined in the original Granville Loops rezoning application, which identified a total floor area of 174,892 sq. ft. for Sub-Area C. Along with the site-specific development application, however, the VHDO has also submitted a separate application to amend the original rezoning application text to "enable additional floor area for social housing." This application would increase the allowable floor area for Sub-Area C to 204,697 sq. ft and the application is being considered concurrently with the site-specific development application.
Conversely, the 12-storey tower that was originally planned for the site has been completely eliminated, with the City saying in its application that the "tower-to-tower separation between the two towers was found through design development to be infeasible, both because it resulted in poor unit design, and because it contributed to significant building inefficiency." The proposed 27-storey tower will now instead include a 11-storey podium that's wider than the tower.
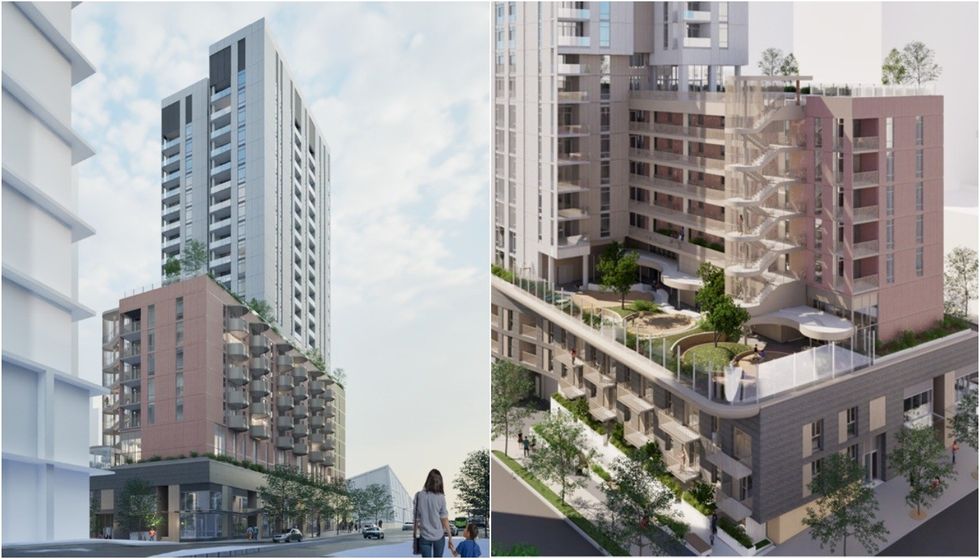
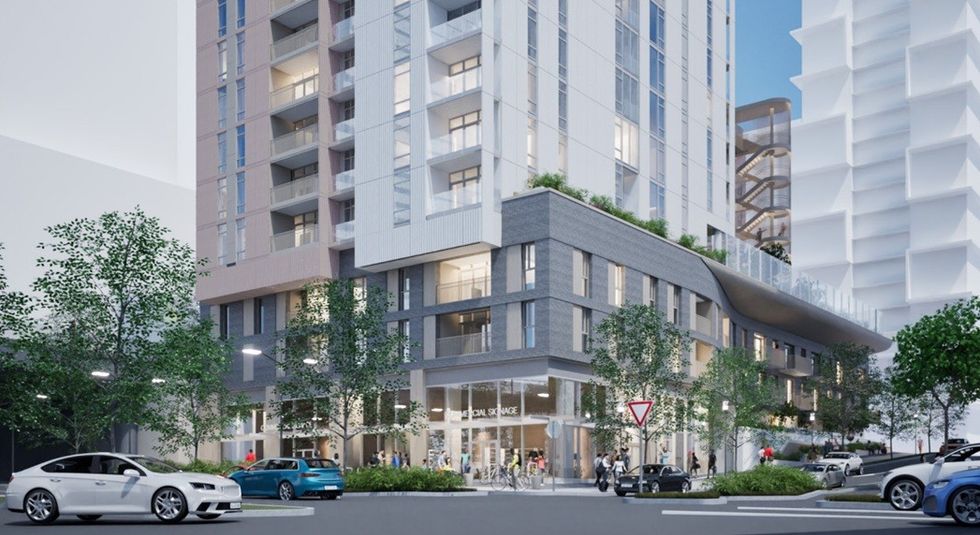
In terms of housing, the proposal is for 201 social housing units, comprised of 44 studio units, 56 one-bedroom units, 57 two-bedroom units, 34 three-bedroom units, and 10 four-bedroom units. Of the 201 units, five will be two-storey townhouse units located at the northern end of Rolston Street.
The proposal will still include the 37-space childcare facility as envisioned in the original rezoning application, as well as approximately 10,036 sq. ft of retail space. A total of 64 vehicle parking spaces and 421 bicycle parking spaces will be provided for the residential component and will be housed in a three-level underground parkade.
Residential amenities will include a shared laundry room (for units without an in-suite laundry), a multi-purpose room, communal dining area, lounge, children's nook, and rooftop lounge, among others.

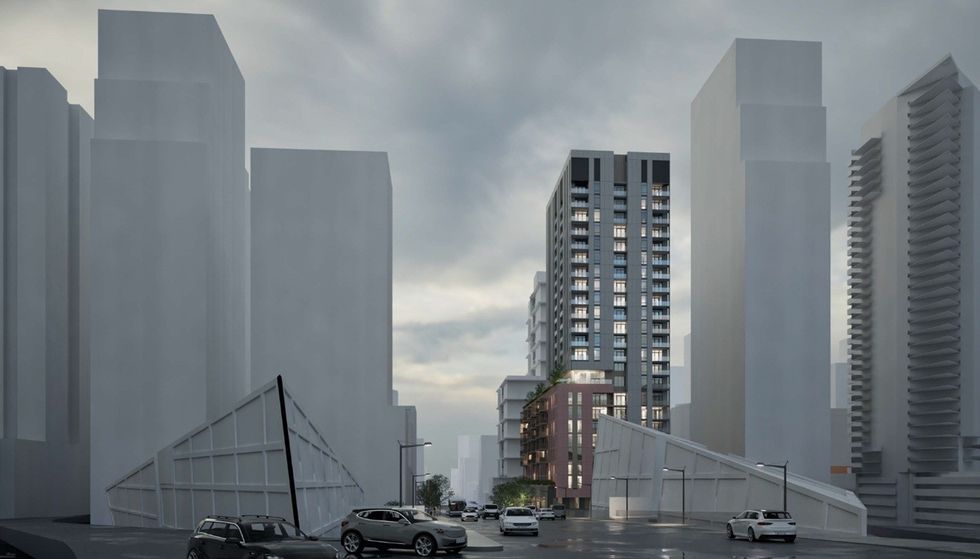
Serving as the architect of the project is Diamond Schmitt Architects, who is also serving as the architect of the VHDO's project near Burrard Bridge and they note that the building podium has two components: a lower portion that houses the lobby, ground-oriented residential units, and commercial space; and an upper portion that houses the childcare facility, family-size units, and amenity spaces.
"The Tower is the most prominent feature of the building's massing," the architects note in the application. "It is positioned in the building's composition to reveal itself when viewed from a distance (for example during the northbound approach to Downtown over the Granville Bridge) and to recede into the background when viewed from the surrounding streets."
The application also notes that the proposal encroaches on View Cone 12.2 (Granville Bridge), which was one of the view cones that saw no changes during last year's view cones review. The application states that the view cone "imposes severe geometric constraints on the shape of any tower on the project site, resulting in reduced floorplate efficiency and livability within residential units" and that a previous design of this project with minimal encroachment into the view resulted in "a building whose financial feasibility was significantly challenged."
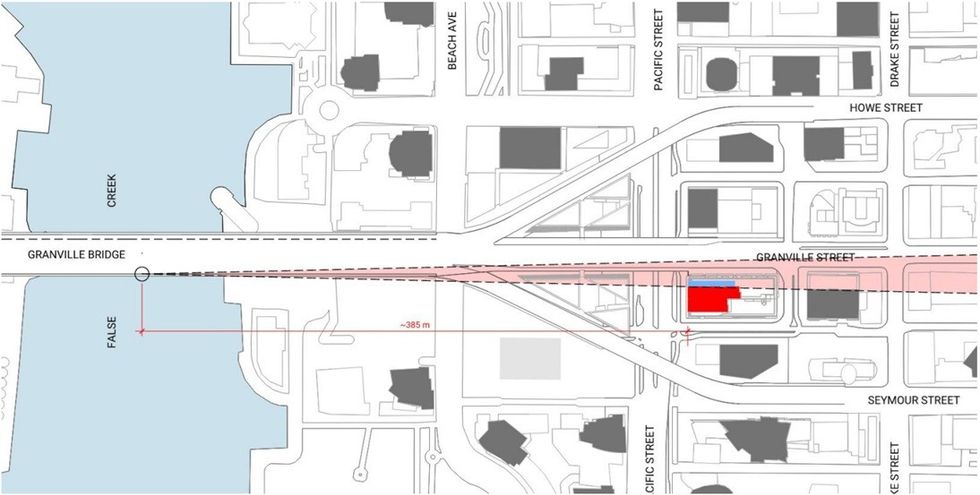
"The proposed building massing encroaches onto the view cone in plan by approximately 3210 mm at the south end of the site and 4040 mm at the north end of the tower," the application notes. "The visible impact of this encroachment from the viewpoint on the Granville Bridge is modest."
"The proposed encroachment into Protected View 12.2 allows for well-planned units and efficient floor plates, contributing to overall housing affordability on the site," the City says in its application. "The proposed floor plan includes a total of 8 or 9 units per floor, comprising a mix of studio, 1-bedroom, 2-bedroom, and 3-bedroom units. The intentional splitting of the tower massing with an elongation of the of the [sic] western half to the north facilitates the addition of a 3 Bedroom unit across all tower levels, contributing to the required family-oriented unit mix throughout the building."
Critically, View Cone 12.2 is currently being reviewed as part of the Granville Street Planning study, a small fact that was revealed when the City introduced proposed planning directions earlier this year but has flown under the radar.
After publishing the development application earlier today, the City will be accepting public comments until Monday, April 28, after which the application will be considered by the Urban Design Panel on May 21 and finally the Development Permit Board on July 14.
