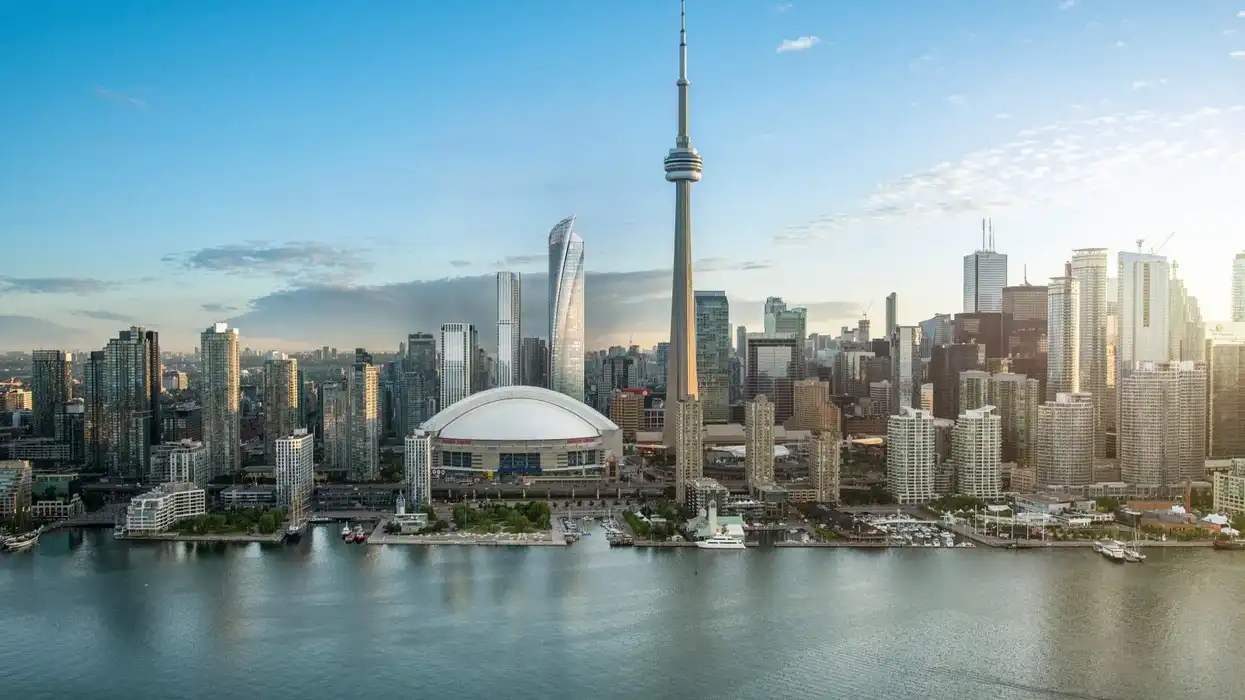From Etobicoke to Scarborough, unassuming parcels of land across the Greater Toronto Area are constantly being eyed up and targeted for housing development by the region's (and country's) array of industrious builders and developers. And as the City sees a steady stream of building applications, STOREYS is right there waiting to sift through architectural plans and planning rationales for the best and biggest (and coolest!) coming up across the region.
Each month brings something different, from affordable housing to multi-tower luxury condos, but here are 10 stand-out submissions that were on our radar in the month of January.
Union Park
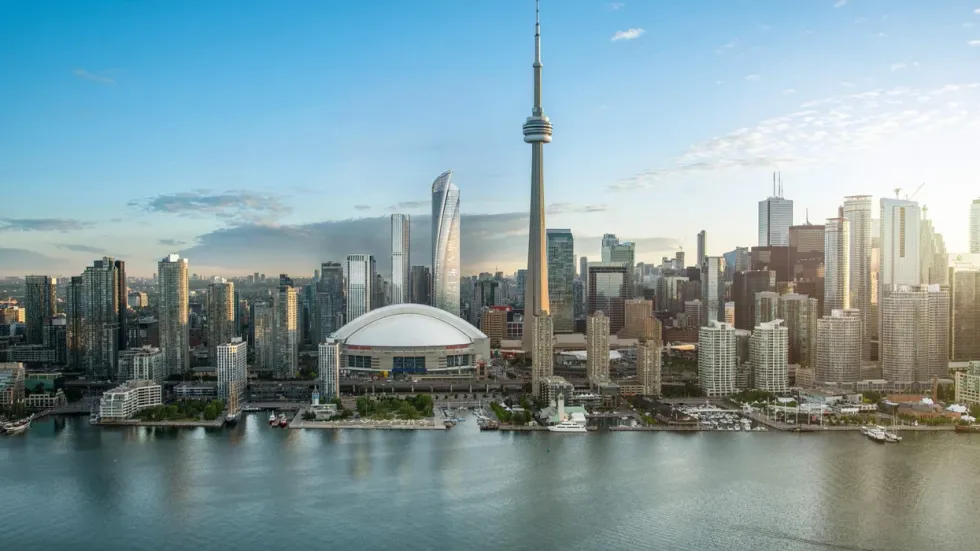
Developer: Oxford Properties
Location: 315-325 Front Street in the Financial District
While not technically a new development, having been first proposed back in 2019, Oxford Properties has submitted revised plans that significantly alter the scope of the project... plus it's arguably the biggest proposed real estate development in Canada right now, with a price tag of $3.5 billion and spanning 3.1 million sq. ft.
Revised plans bring the height from three 50-storey buildings and one 52-storey building to two 50-storey buildings, a 60 storey building, and an astonishing 72-storey tower. The proposed towers would soar over the Rogers Centre and sit directly east of the CN Tower, fundamentally altering the Toronto Skyline.
Some highlights from the plans include 1,793 residential dwelling units (with affordable housing), 47,113 sq. ft of retail space, 1,492,685 sq. ft of office space, and extensive public realm improvements crowned by the "Shoreline Stitch" — an outdoor promenade with a design mimicking the shoreline that once brushed up along the southern edge of the site.
Hendon
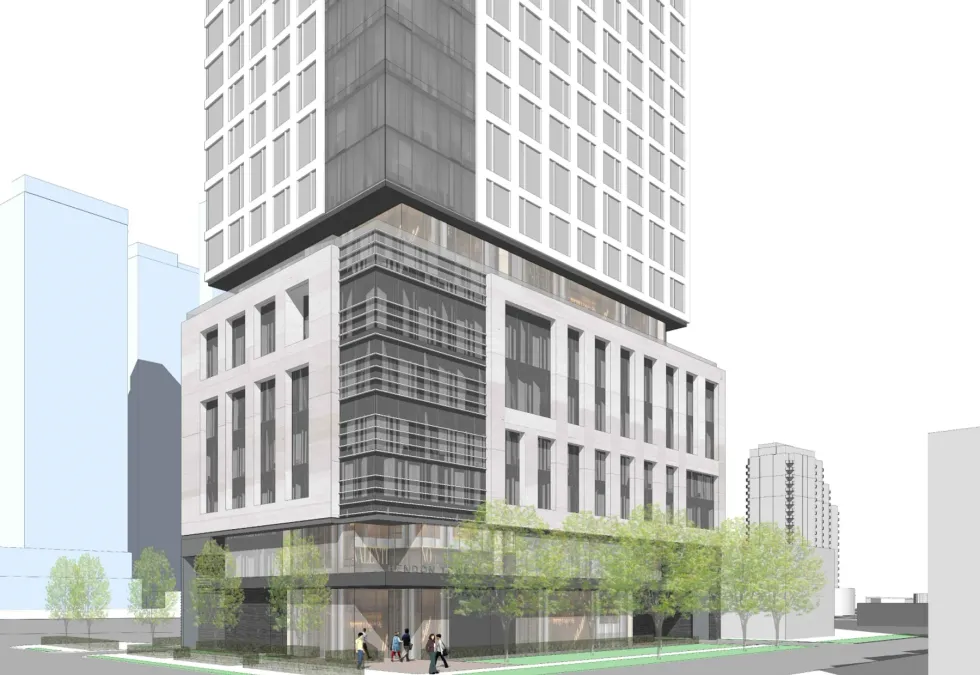
Developer: Trolleybus Urban Development
Location: 30-36 Hendon Avenue in North York Centre (Newtonbrook West)
Hendon is representative of the uptick in purpose-built rental (PBR) proposals we've noted in the early days of 2025, and it gets bonus points for being inclose proximity to higher-order transit.
This proposal is seeking approval for a 46-storey, 433-unit PBR development within walking distance of the Finch subway Station and the future Yonge North Subway Extension. The site currently slated for redevelopment is ideally located just northwest of the Yonge and Finch intersection.
1543 The Queensway
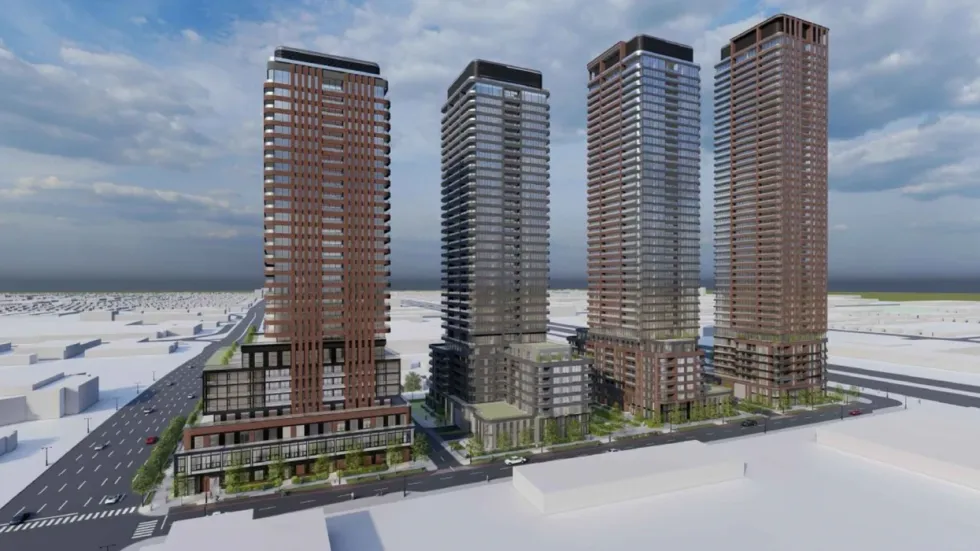
Developer: Haven on the Queensway, St Clare's, and Community Affordable Housing Solutions (CAHS) on behalf of 572989 Ontario Inc., 1545 Queensway Inc., 1370443 Ontario Limited, and 2038980 Ontario Limited
Location: 1549-1551 The Queensway in Etobicoke
While this proposal is impressive in size alone, with four towers at heights of 30, 35, 40, and 45 storeys, it's also packing a punch in terms of affordable housing and philanthropy. If approved, the 1,819-unit complex would offer 342 affordable rental units, a new public park, a daycare, and extensive programming space for a number of non-profit operations.
Most interestingly, the northernmost tower would serve as a new hub for Haven on the Queensway's operations and Habitat GTA’s ReStore program. Programs that would operate out of the building include Haven's First Care Program, Closet Program, Helping Seniors Program, Hope With Wheels, and a community drop in space, food bank, and educational centre.
147 Liberty Street
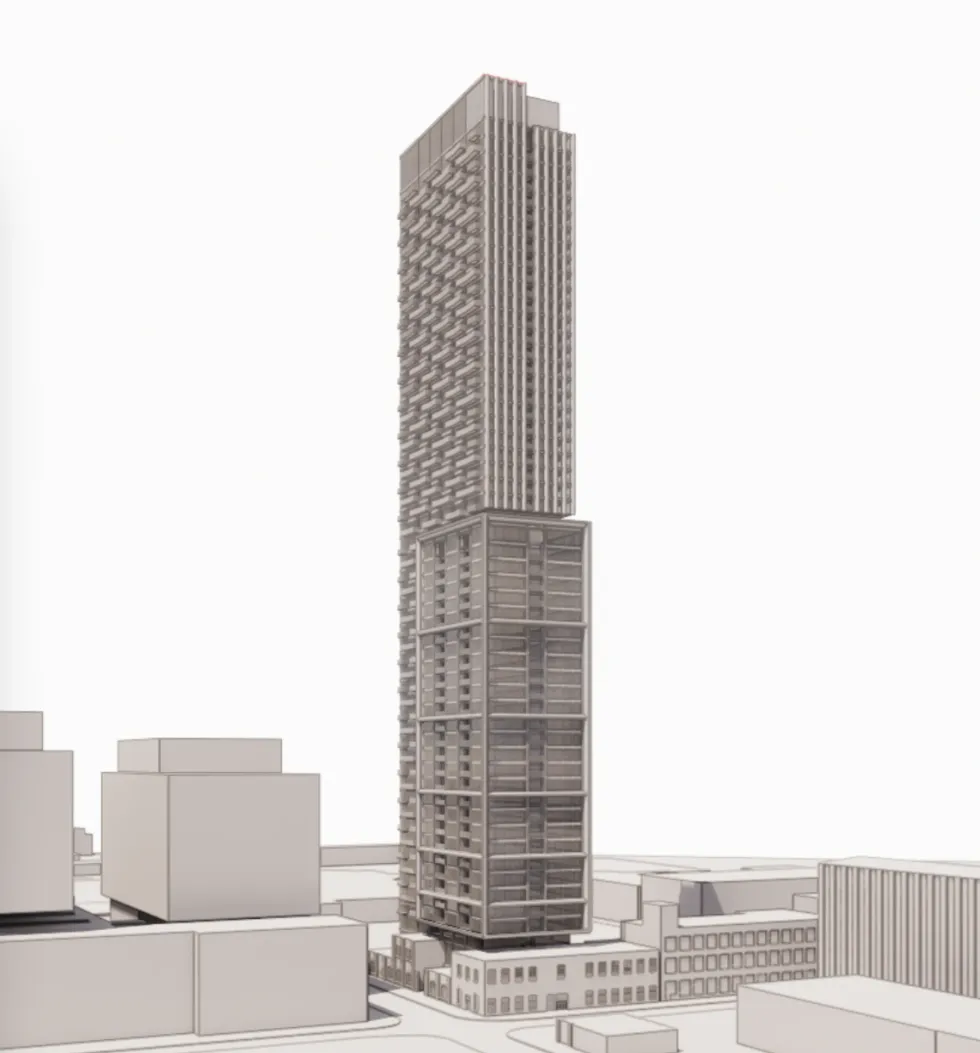
Developer: Intentional Capital
Location: 147-151 Liberty Street and 54-68 Fraser Avenue in Liberty Village
Though currently unnamed, this project could soon be Liberty Village's Tallest New Building, with plans calling for 55 storeys — far outstripping the heights of nearby structures. If completed, the ambitious project would deliver 732 residential units and 12,270 sq. ft of office space within walking distance of the Exhibition Subway/GO Interchange Station and planned King-Liberty GO/ SmartTrack Station.
Like many a Liberty Village redevelopment, Intentional Capital intends (pun, well... unintended) to incorporate aspects of the existing heritage buildings that currently call the site home. The heritage buildings include what was once the Arlington Company of Canada Factory and the S.F. Bowser and Company Factory, both constructed in the early 1900s.
985 Woodbine
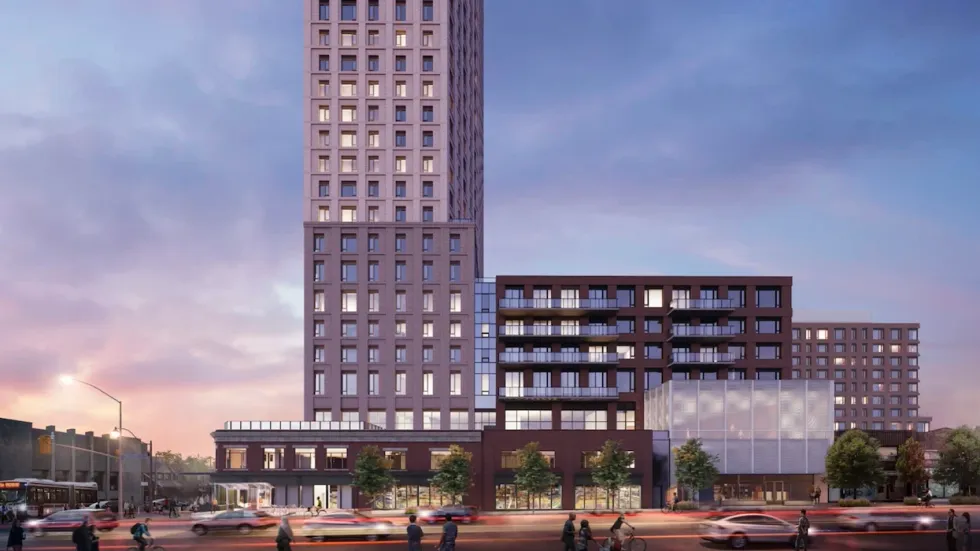
Developer: Choice Properties REIT, the real estate arm of George Weston Limited
Location: 985 Woodbine Avenue and 2078, 2086, 2100, 2102 and 2106 Danforth Avenue in East Danforth
Originally submitted nearly six years ago, recently revised plans for this east-Toronto development envision a significantly larger project. As of January, the proposed scope has been increased from nine and 15 storeys with a total of 402 residential units to 10 and 35 storeys containing 601 rental units, and the non-residential space has grown from 22,582 sq. ft to 37,397 sq. ft.
In line with existing plans, the development would also offer a preschool space, theatre space, and (fittingly, considering the ties to George Weston) a grocery store.
350 Evans Avenue
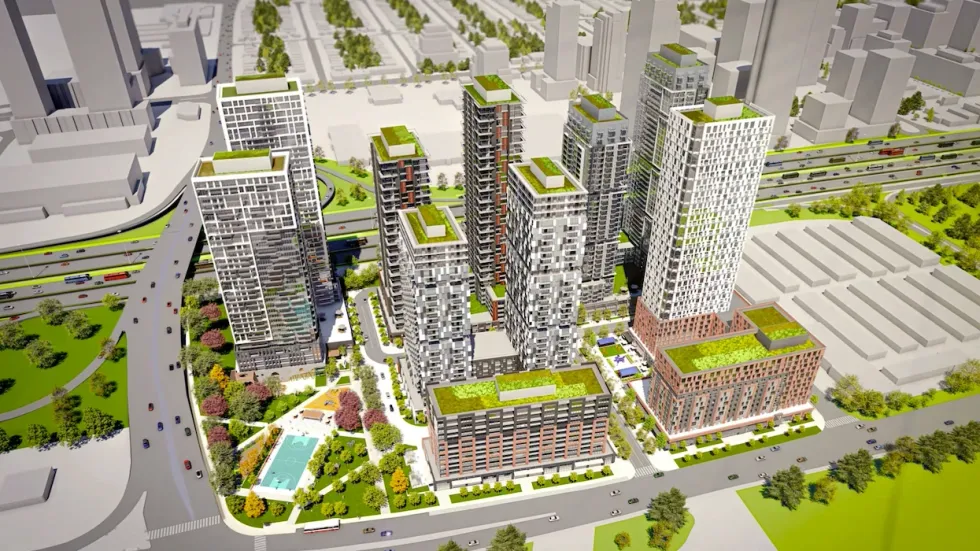
Developer: Rinomato Construction
Location: 350, 360, and 364 Evans Avenue and 14-16 Arnold Street in Etobicoke
This proposal for a master-planned, 11-acre high-rise community poised just steps from Kipling Station is definitely one to keep an eye on. With 11 towers ranging in height from 12 to 42 storeys and 4,623 condo units proposed, it's one of the largest developments filed in 2025 so far.
In total, Rinomato is proposing a total gross floor area (GFA) of 3,525,821 sq. ft, with 3,444,886 sq. ft dedicated to residential, 73,435 sq. ft to retail, and 7,500 sq. ft to daycare uses. Stand-out features of the development include new public and private roads and a 46,280-sq.-ft park space that would offer an outdoor theatre, playground, and basketball court.
2450 Finch Avenue West
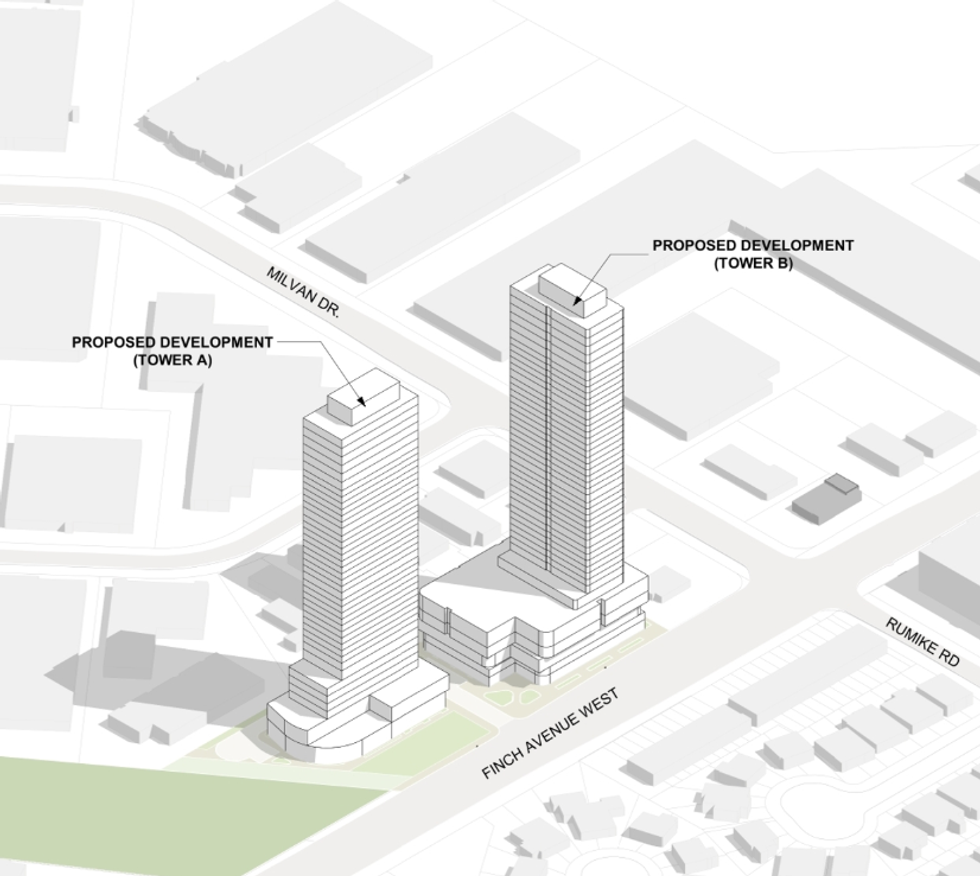
Developer: Shelborne Capital
Location: 2450 Finch Avenue West in Humber SummitHumber Summit
As is increasingly popular, this proposal has transit access at top of mind with its ask for 44- and 41-storeys within walking distance of the soon-to-open Milvan Rumike LRT station on the Line 6 – Finch West LRT line, along with a number of existing surface transit routes.
The two-tower project would provide the neighbourhood with a total of 998 condo units, a 12,916-sq.-ft childcare centre, grocery store, office and retail space, and a 10,677-sq.-ft public park.
241 Yonge Street
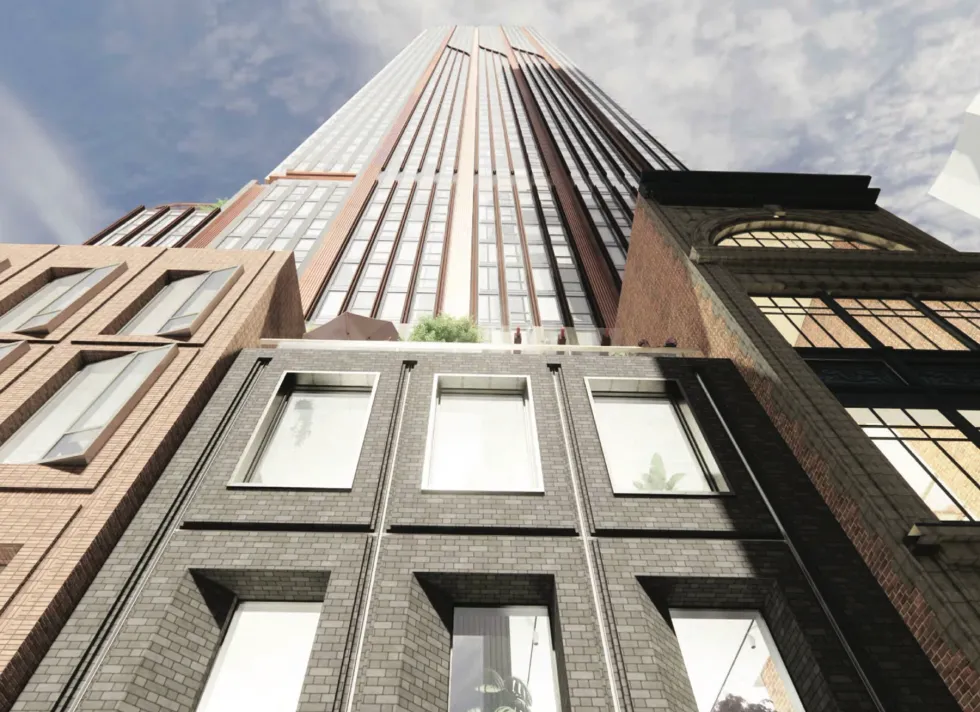
Developer: Angel Developments on behalf of Montreal-based Prime Properties
Location: 239-247 Yonge Street in Downtown Toronto
You read that address right. This tantalizing proposal is located just south of Toronto's heart and soul — Dundas Square — and across from one of its largest (and most popular) attractions — the Eaton Centre. Honing in on a swanky area of town, no doubt, Angel's plans embody the essence of the City's downtown with a sleek, glassy design from Hariri Pontarini Architects.
Up for approval are plans for a 67-storey purpose-built rental tower that would deliver 774 units and 8,471 sq. ft of non-residential space. One key aspect of the development would be the retention and incorporation of one of the existing facades into the new design, on account of 241 Yonge Street being a registered heritage building.
55 Eglinton Avenue East
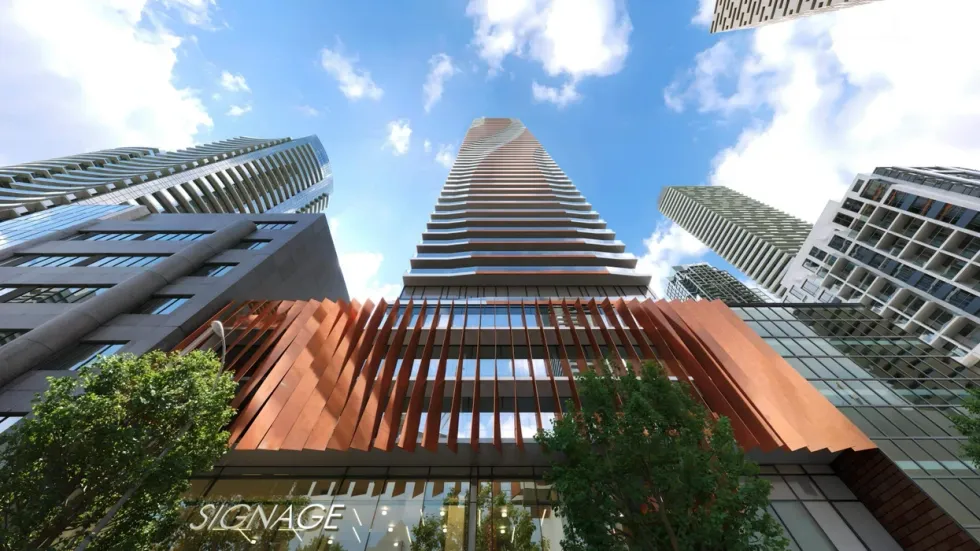
Developer: State Building Group
Location: 55 Eglinton Avenue East in South Eglinton-Davisville
In what might be the longest-standing proposal submitted so far this year, State Building Group has filed a revised proposal for a mixed-use development that's been in the works since 2014. The new plans up the planned height from 47 to 55 storeys, call for 664 residential units, and cut the office replacement requirement.
Stand-out features include eye-catching, dynamic designs from Kirkor Architects, and also of note is the development's close proximity to the Eglinton aubway atation and planned Crosstown LRT station — a detail that allowed the developer to champion public transit and exclude residential parking from plans in their proposal.
10-21 Four Seasons Place
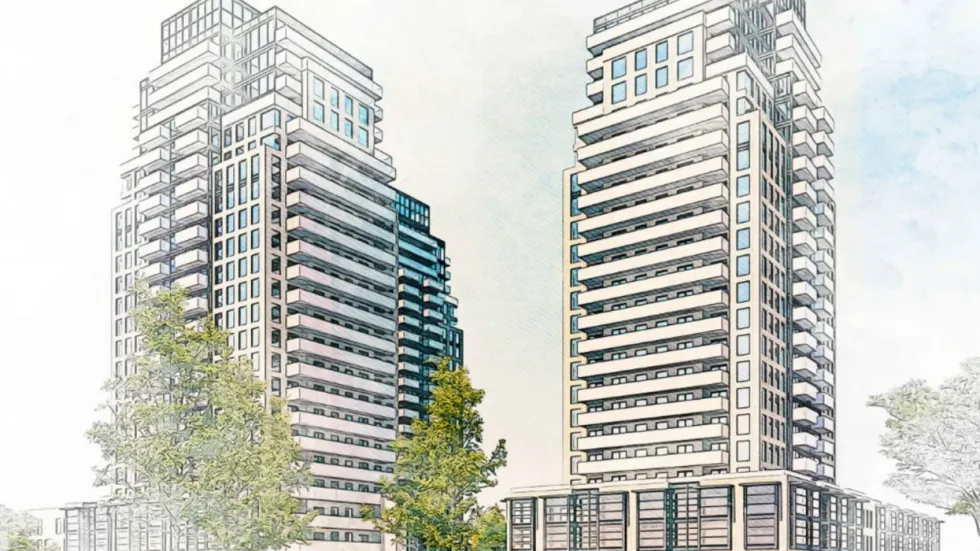
Developer: Fana Group of Companies
Location: 10-21 Four Seasons Place in Etobicoke West Mall
If approved, this four-building development would constitute one of the larger projects in the area, at 23-storeys each and offering a total of 1,021 residential units. Plans envision a C-shaped, three-storey podium joining the four towers with a courtyard in the middle and indoor amenity space at grade that would feature a wealth of amenities, including a gym, theatre, library, and a recreational sports and/or flex office space.
Plus, surrounding the development would be a number of surface transit routes that connect to the nearby Kipling Subway and Go Station, as well as green spaces like Echo Valley Park and the East Mall Park.
- Skyline-Changing Front Street Proposal Revised With Heights Up To 71 Storeys ›
- 4 Towers Up To 45 Storeys, Affordable Housing Proposed For The Queensway ›
- Glassy 67-Storey Tower Proposed On Yonge, Steps From Eaton Centre ›
- Castlepoint Numa Ups Height On Junction Purpose-Built Rental ›
- 6 Toronto Development Proposals On Our Radar From April ›
- 5 Major Toronto Housing Development Proposals From May ›
