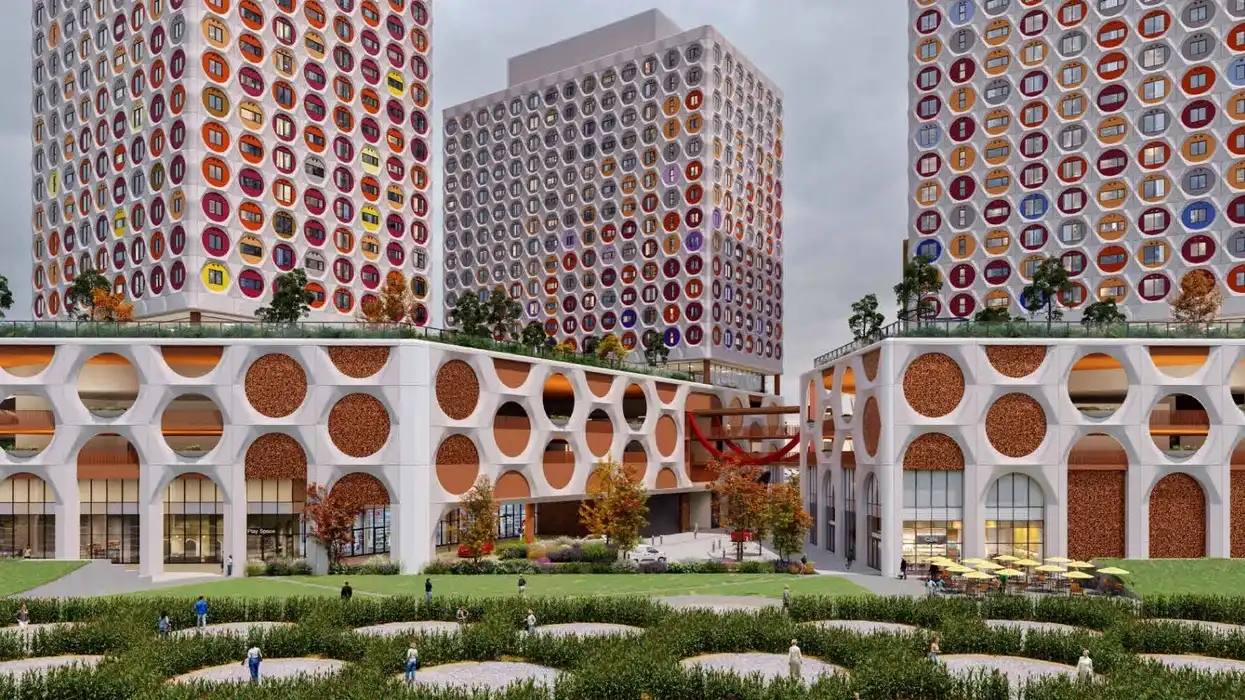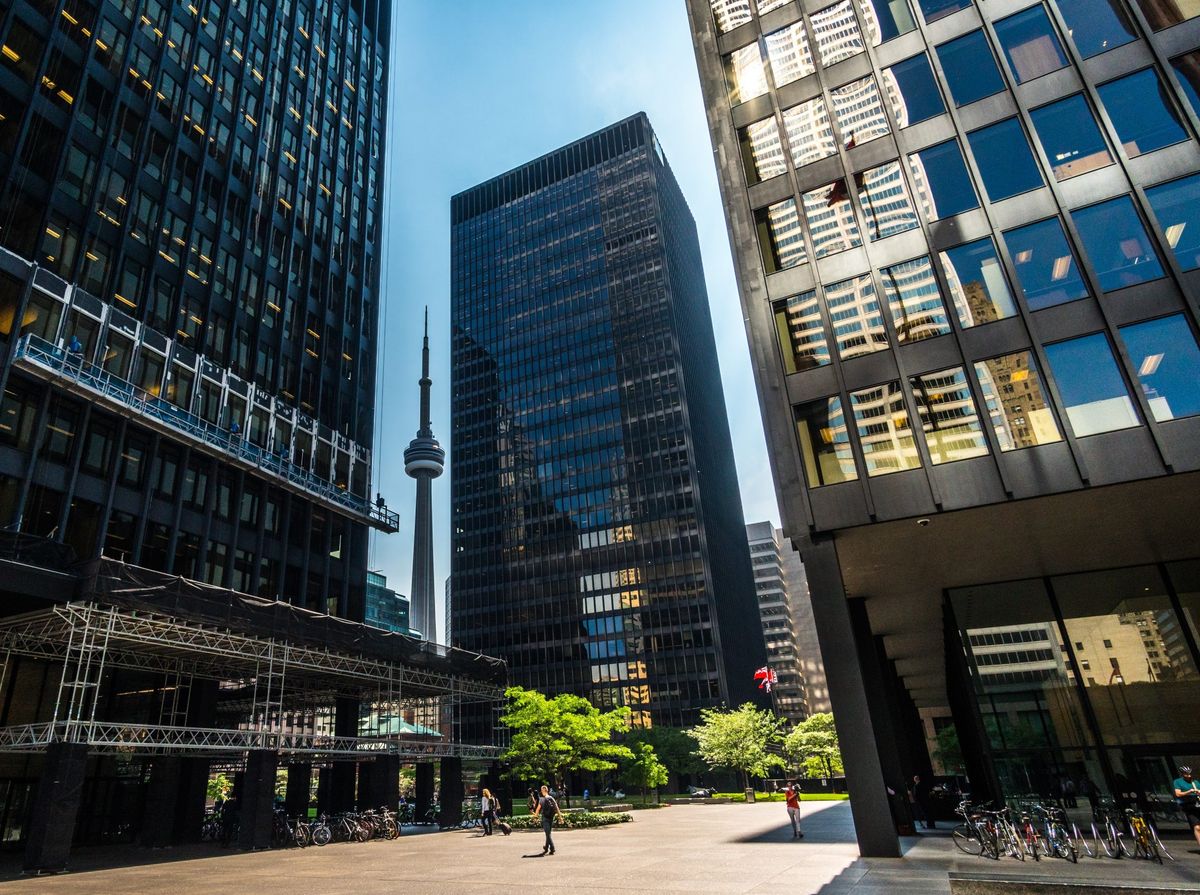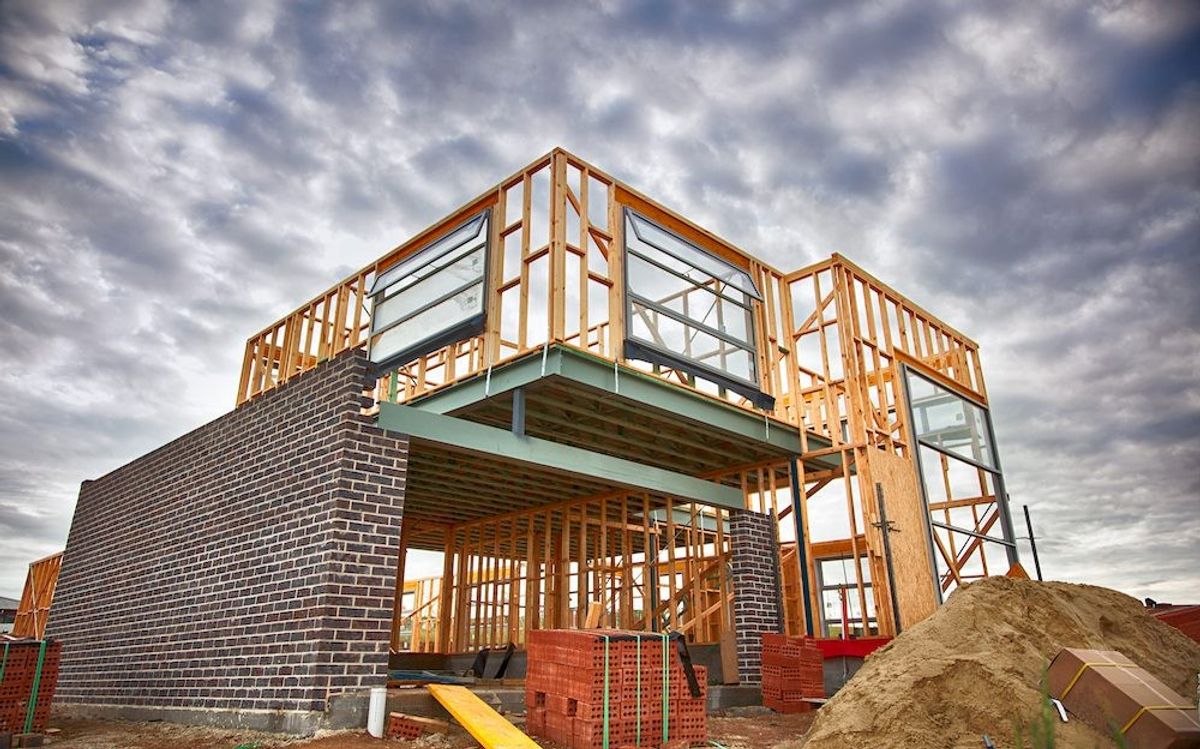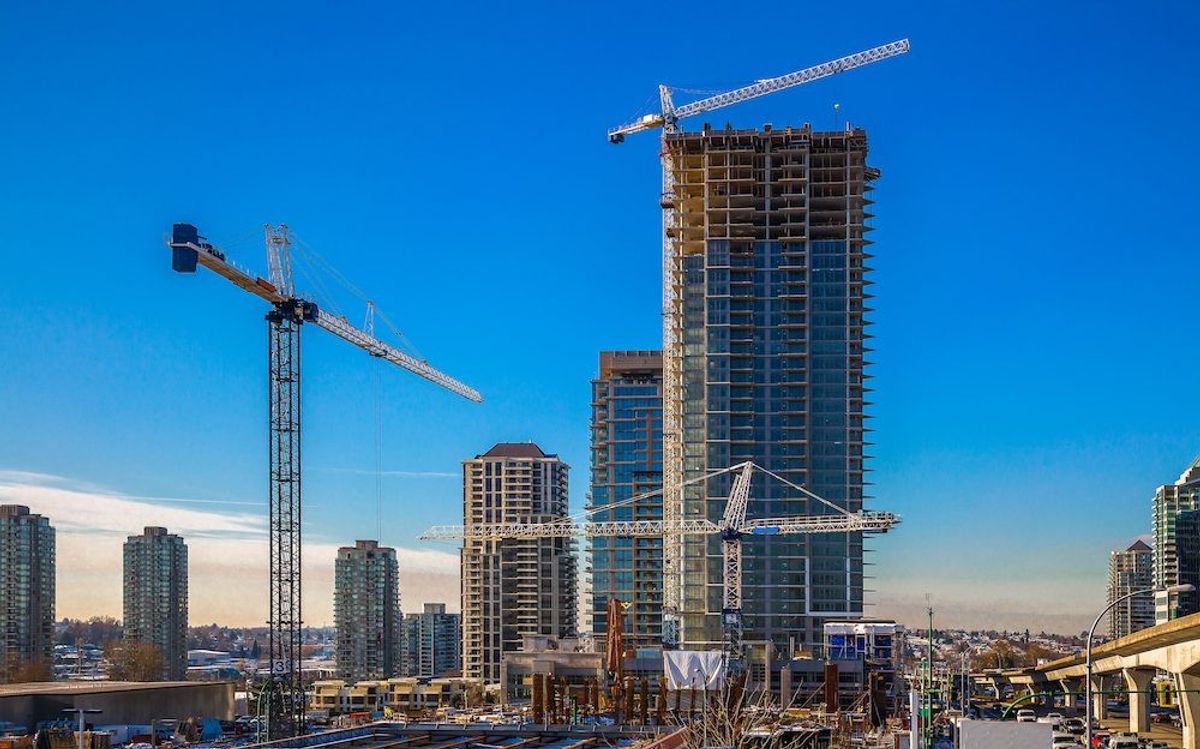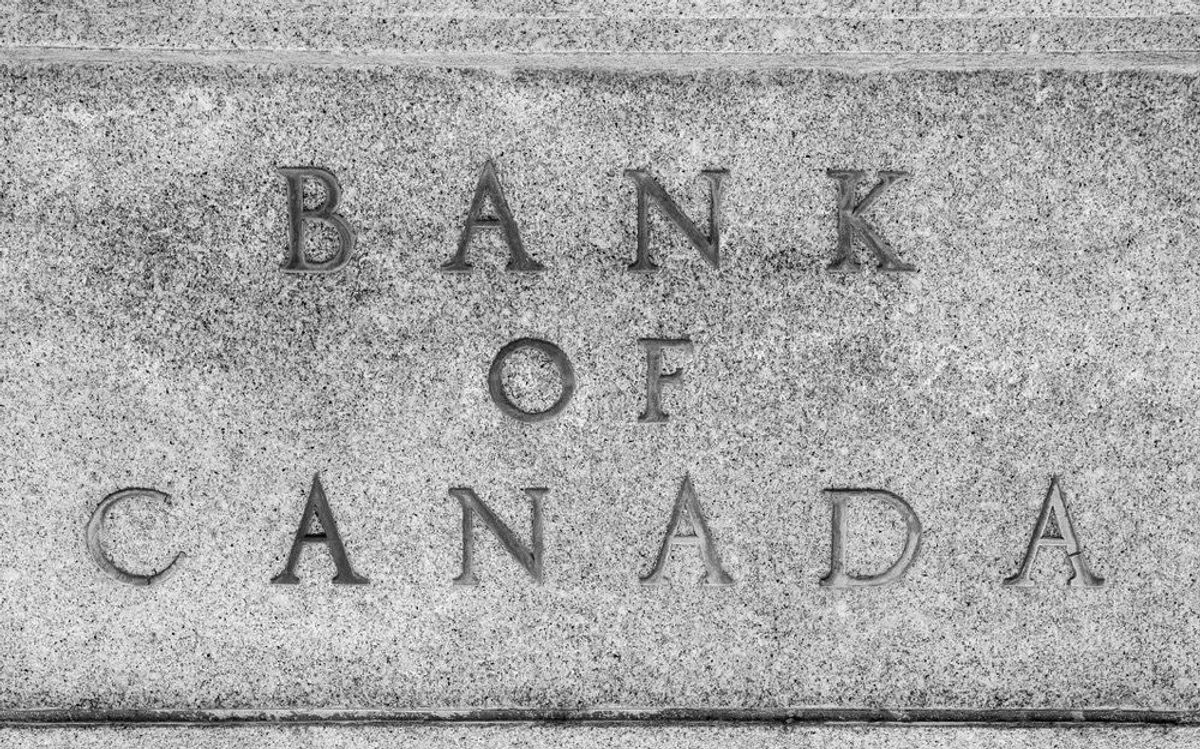From Etobicoke to Scarborough, unassuming parcels of land across the Greater Toronto Area are constantly being eyed up and targeted for housing development by the region's (and country's) array of industrious builders and developers. And, as the City sees a steady stream of building applications, STOREYS is right there waiting to sift through architectural plans and planning rationales for the best and biggest (and coolest!) coming up across the region.
Each month brings something different, from affordable housing to multi-tower luxury condos, but here are six stand-out submissions that were on our radar in the month of April.
125 The Queensway
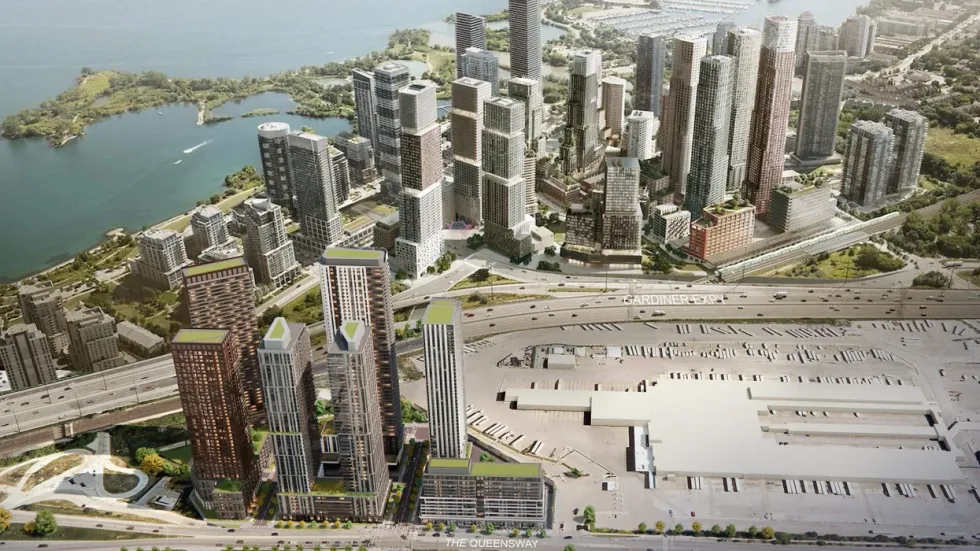
Developer: Fiera Real Estate
Location: 125 The Queensway in Humber Bay
Starting off big, this master-planned high-rise community would span 8.5 acres and include seven towers with heights ranging from 12 to 50 storeys. The project, designed by Turner Fleischer Architects, would deliver 3,968 residential units, 46,295 sq. ft of retail space, and a new park.
Located on the city's eastern waterfront, the development would be within close proximity to the Gardiner Expressway as well as the Humber Loop transit hub and the planned GO Station at Park Lawn Road.
75 Billy Bishop Way
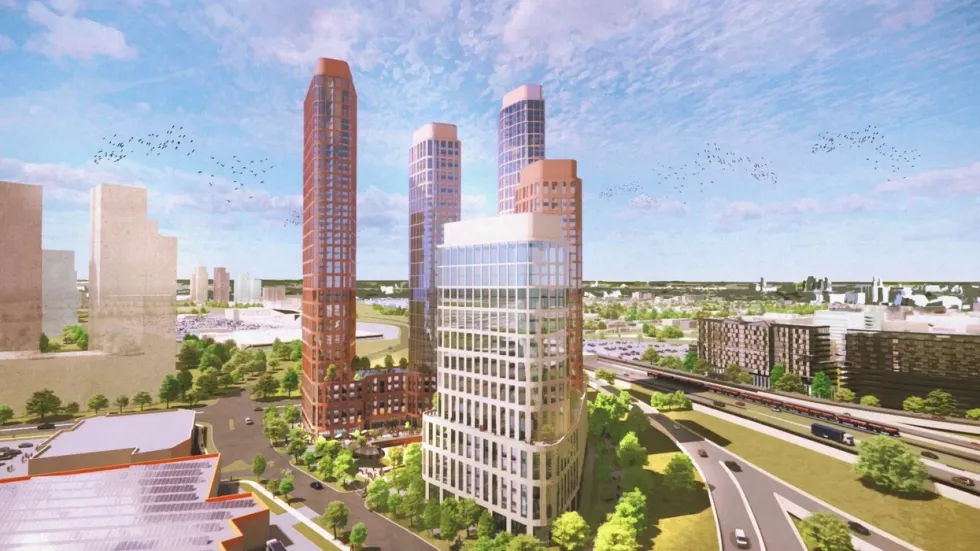
Developer: Manulife Financial
Location: 75 Billy Bishop Way in Clanton Park
Another large development comes in the form of a five-tower community near the Downsview Airport lands, with heights ranging from 21 to 49 storeys. The sleek development is being designed by BDP Quadrangle and, if completed, would provide 2,055 rental units and 26,834 sq. ft of commercial and daycare space.
The development would also be situated directly adjacent to Wilson Subway Station on Line 1 and next to Yorkdale Mall and Highway 401.
Toronto Coach Terminal
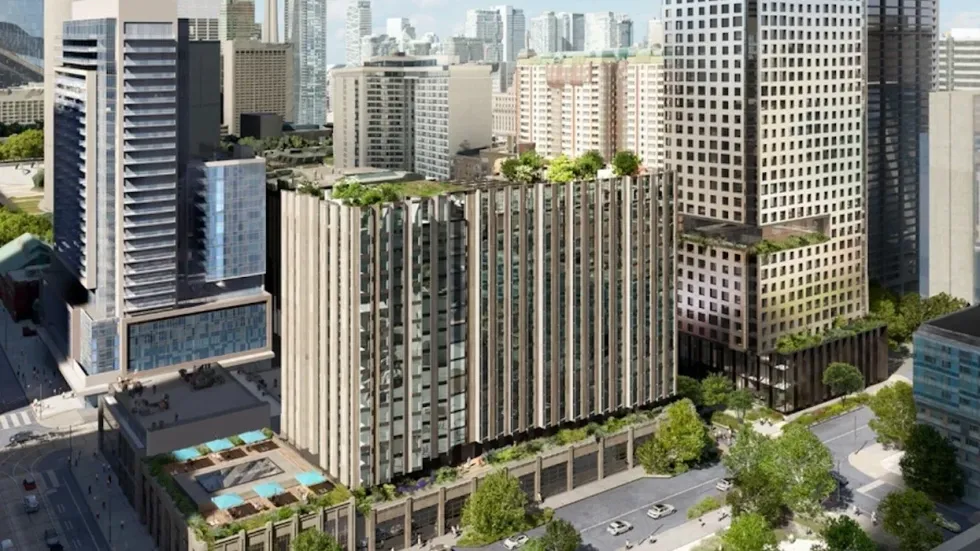
Developer: Kilmer Group, Tricon Residential
Location: 604-610 Bay and 130 Elizabeth Street in Downtown Toronto
The developer duo filed these exciting new plans just four months after the City chose them to redevelop the decommissioned Toronto Coach Terminal through CreateTO's ModernTO initiative. Proposed for the iconic site is a 43- and 16-storey redevelopment to provide 858 new housing units, including a substantial amount of affordable units, 17,469 sq. ft of retail space, and 51,946 sq. ft of office and institutional space.
Stand-out aspects of the project include designs from Studio Gang, architects–Alliance, CCxA, and Smoke Architecture that incorporate both Indigenous culture and the historic coach terminal's limestone exterior, as well as some top-notch amenities, including a fitness centre, an outdoor alfresco dining, a pool, a zen garden, and a sky lounge.
2444 Eglinton
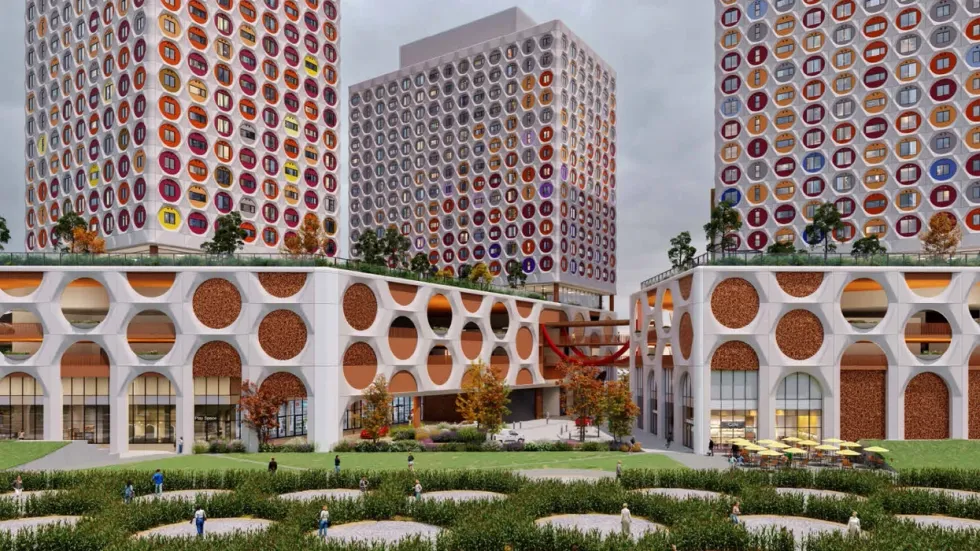
Developer: Civic Developments, Windmill Developments, Co-operative Housing Federation of Toronto
Location: 2444 Eglinton Avenue East in Scarborough Centre
Oh, you want more interesting architecture in Toronto? Here, have a massive co-op housing complex inspired by a field of sunflowers. This exciting project developed through Toronto's Housing Now Initiative by Civic Developments, Windmill Developments and the Co-operative Housing Federation of Toronto was proposed back in April 2024, but advanced this April with the filing of a Site Plan Application for phase one of the project.
Phase one would deliver 18- and 40-storey towers containing 612 of the 919 total units, with the first phase delivering 306 non-profit market co-op units, 306 affordable co-op units. Most notable the SPA came with updated rendering from Henriquez Partners Architects that add significant colour to the project. Once complete, the development will be the largest affordable housing project built in Ontario in the last 25 years.
60 Yonge
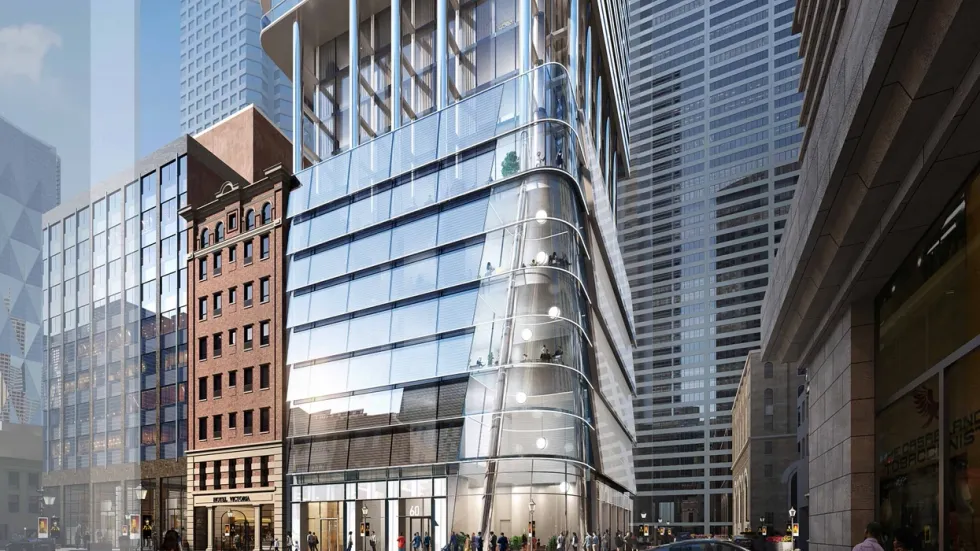
Developer: KingSett Capital
Location: 60 Yonge Street in the Financial District
A 12-storey 1950's office building could soon be replaced with a 65-storey, largely residential mixed-use building proposed for the bustling Financial District. The futuristic building, designed by AS + GG Architecture, would be home to 649 condo units and 624 sq. ft of retail space at grade.
Located in the downtown core, the building would be in close proximity to iconic landmarks like the Eaton Centre and Scotiabank Arena, but also higher-order transit options, namely, Union Station.
250 Ferrand
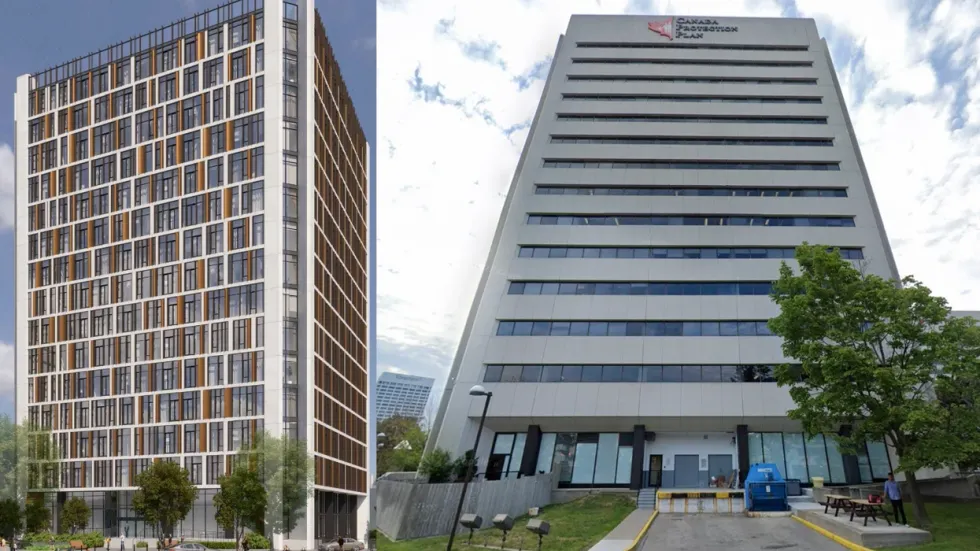
Developer: Amexon Development Corporation
Location: 250 Ferrand Drive in Flemingdon Park
This office retrofit project would involve converting a 14-storey office building into a mixed-use building home to 331 'e-lofts,' the majority of which would be family-sized, and a neighbourhood café and office-style 'co-working hub.'
Baked into the project is an emphasis on eco-friendly construction and design, with the reuse of the existing building, use of sustainable eco-friendly building materials, and efficient energy systems within the building. On top of that, the building, designed by CORE Architects, would be home to a number of swanky amenities, including a communal herb garden, fitness area, and saltwater pool.
