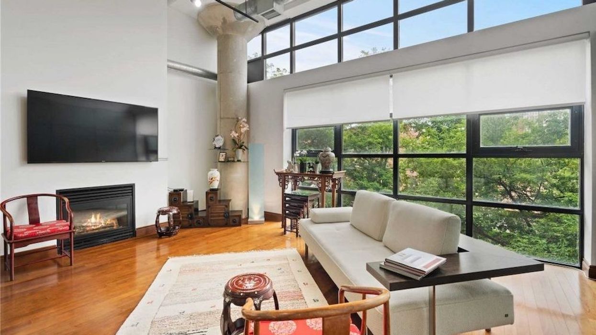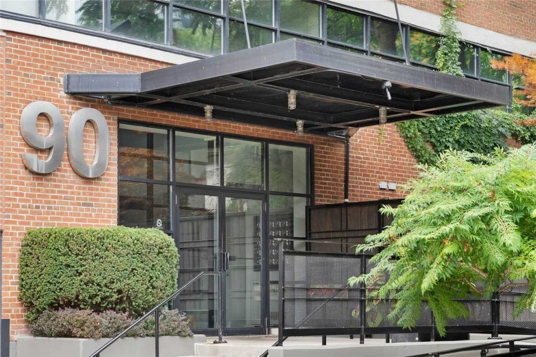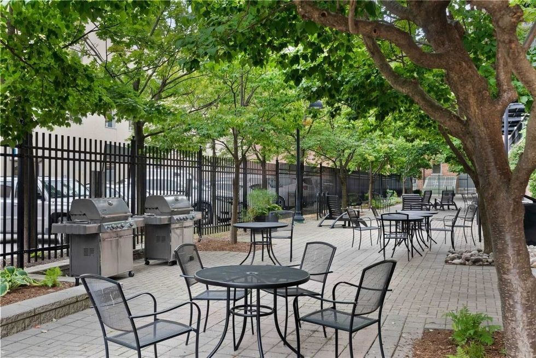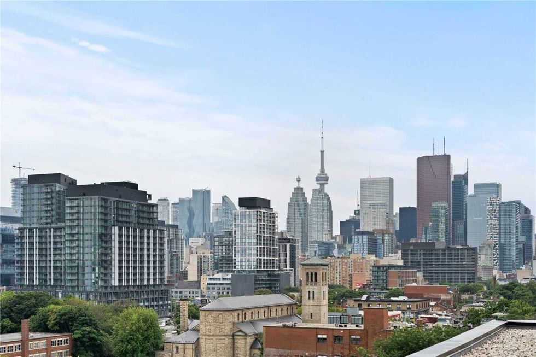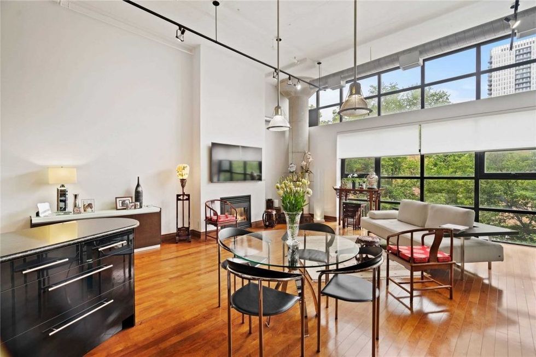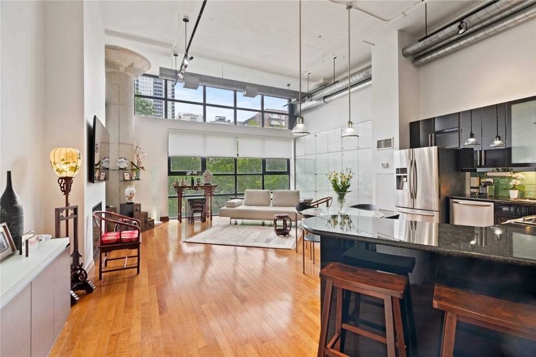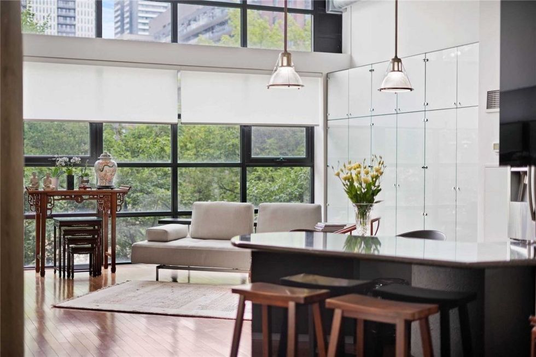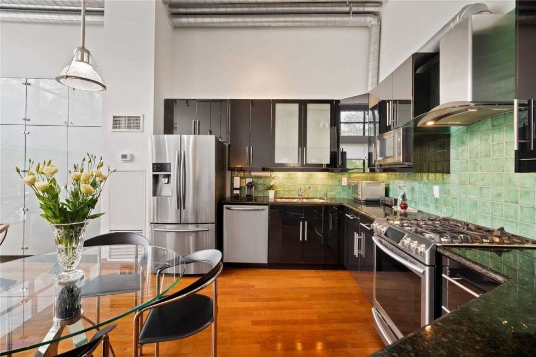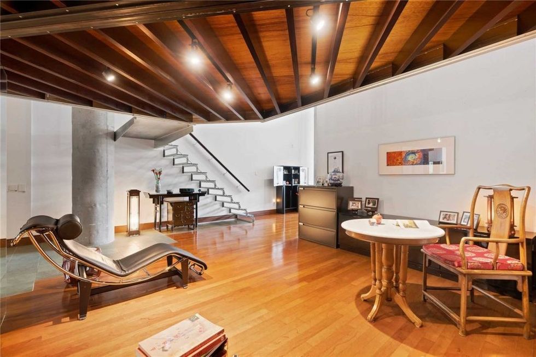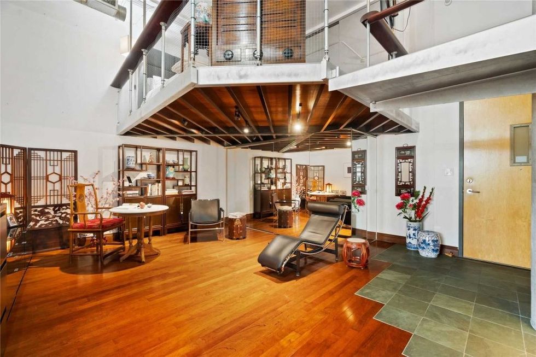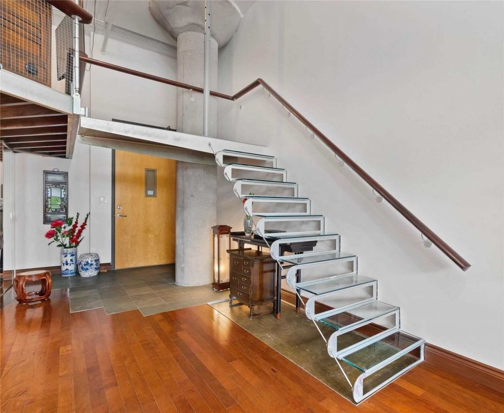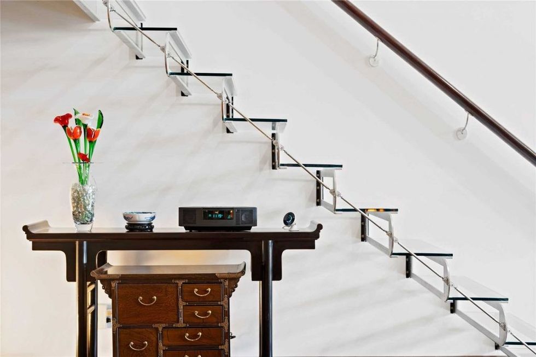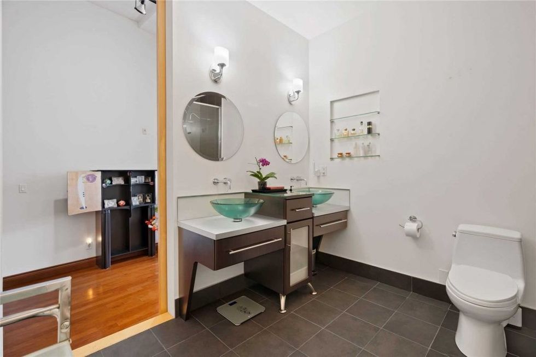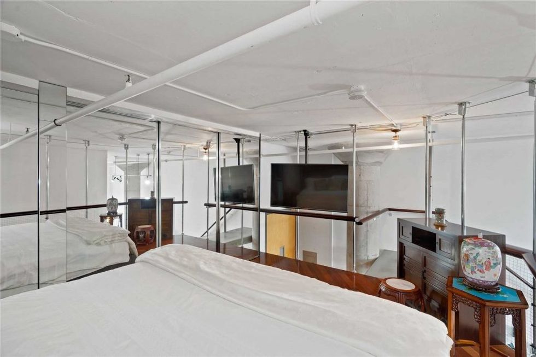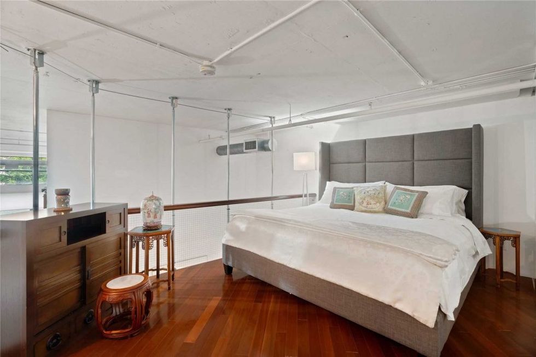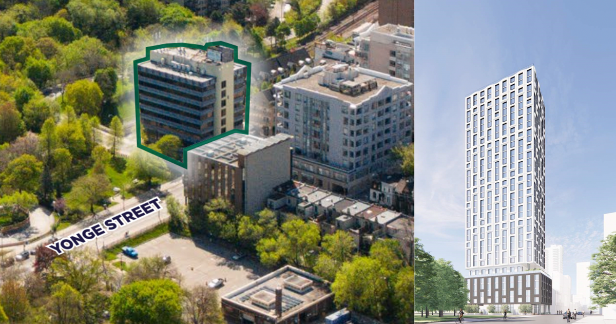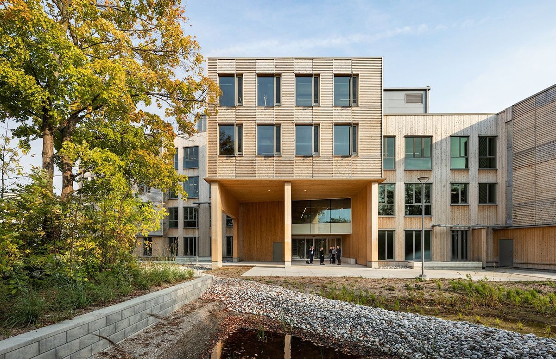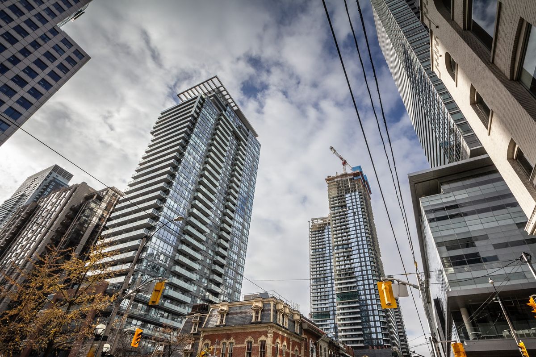A new Regent Park listing is what loft-y Toronto real estate dreams are made of.
Think: 1200-1399 sq. ft of open and editorial-worthy loft space, complete with soaring ceilings, floor-to-ceiling windows, and stunning city views.
You’ll find it all at 90 Sumach Street in a recently listed unit in the coveted Brewery Lofts. The impressive hard loft features wide open spaces and 14-ft ceilings, raw concrete pillars, exposed beams and pipes, floor-to-ceiling windows, and a conversation-provoking combination of materials, textures, and surfaces.
The history reflected in the original touches is juxtaposed by modern and design-forward elements, like tempered glass stairs, a cadmium-plated stainless steel bridge to the mezzanine, and a fabulous kitchen with custom-made cabinets (you'll find no shortage of storage space here), granite counters, and top-of-the-line appliances.
The large living/dining space is drenched in natural light (or not, thanks to the unit's motorized blinds) and features a modern gas fireplace. Meanwhile, an oversized family room could double as an office or a second bedroom.
This west-facing unit also offers stunning views of the Toronto skyline. The only thing lacking in this space is a second bathroom (though the one it does have is definitely not too shabby).
This picture-perfect loft can be yours for $1,215,000.
- Address: 90 Sumach Street
- Bedrooms: 1
- Bathrooms: 1
- Price: $1,215,000
- Taxes: $3,773
- Listed by: Josephine Lennon, Sotheby’s International Realty Canada
EXTERIOR
LOWER LEVEL
BATHROOM
UPPER LEVEL
