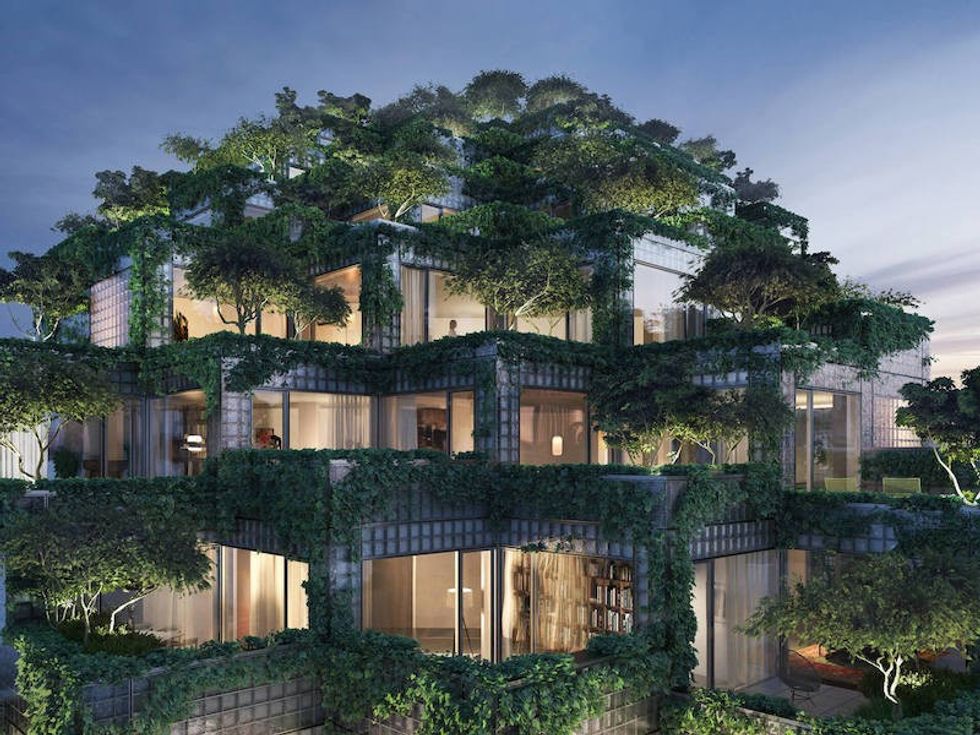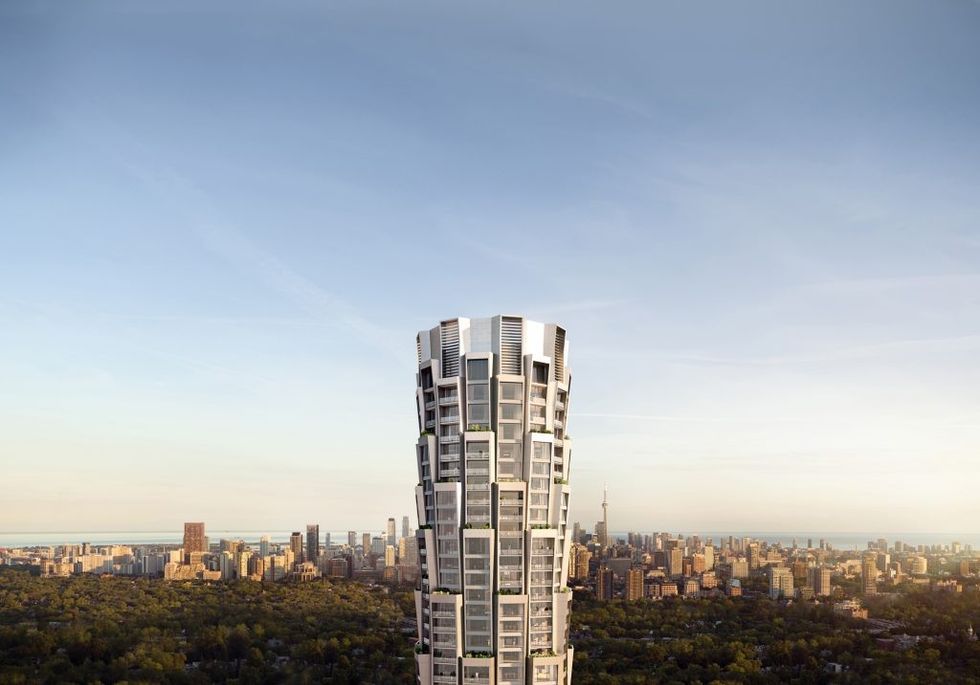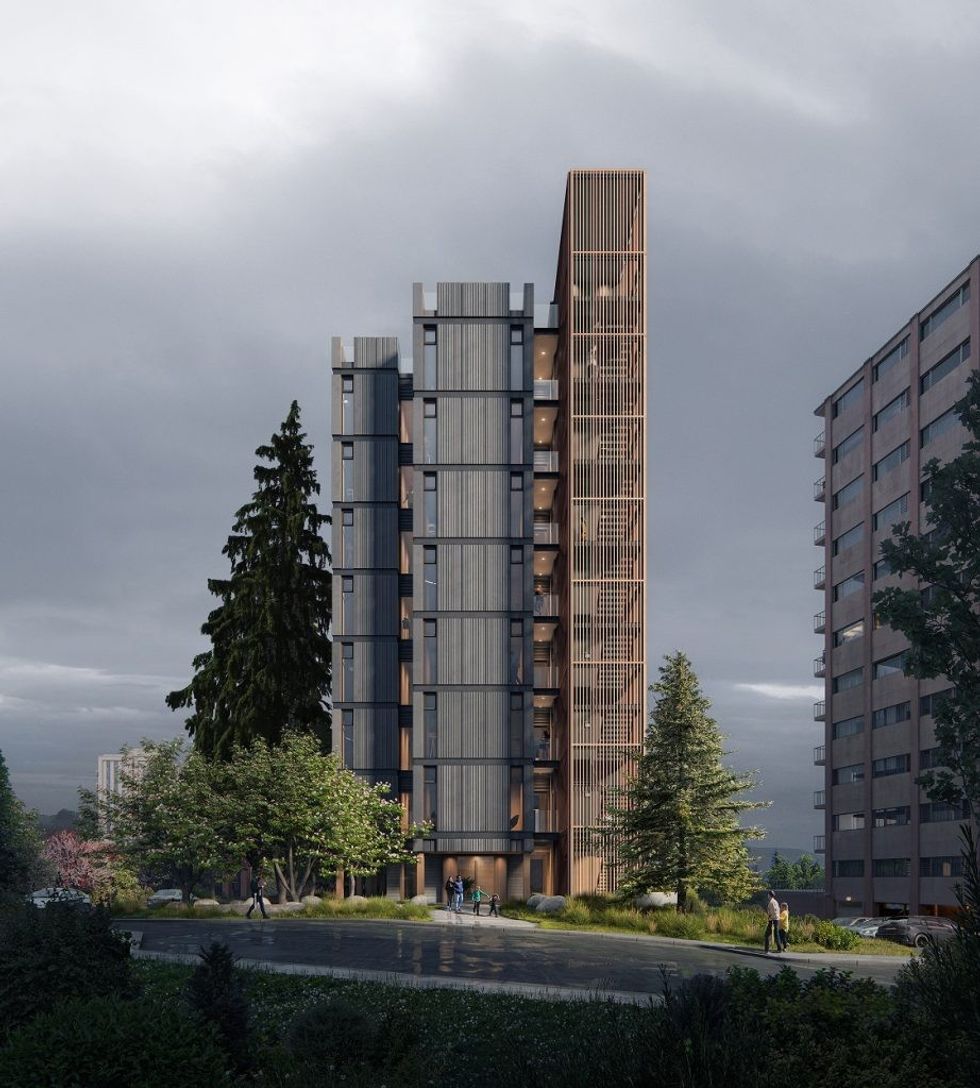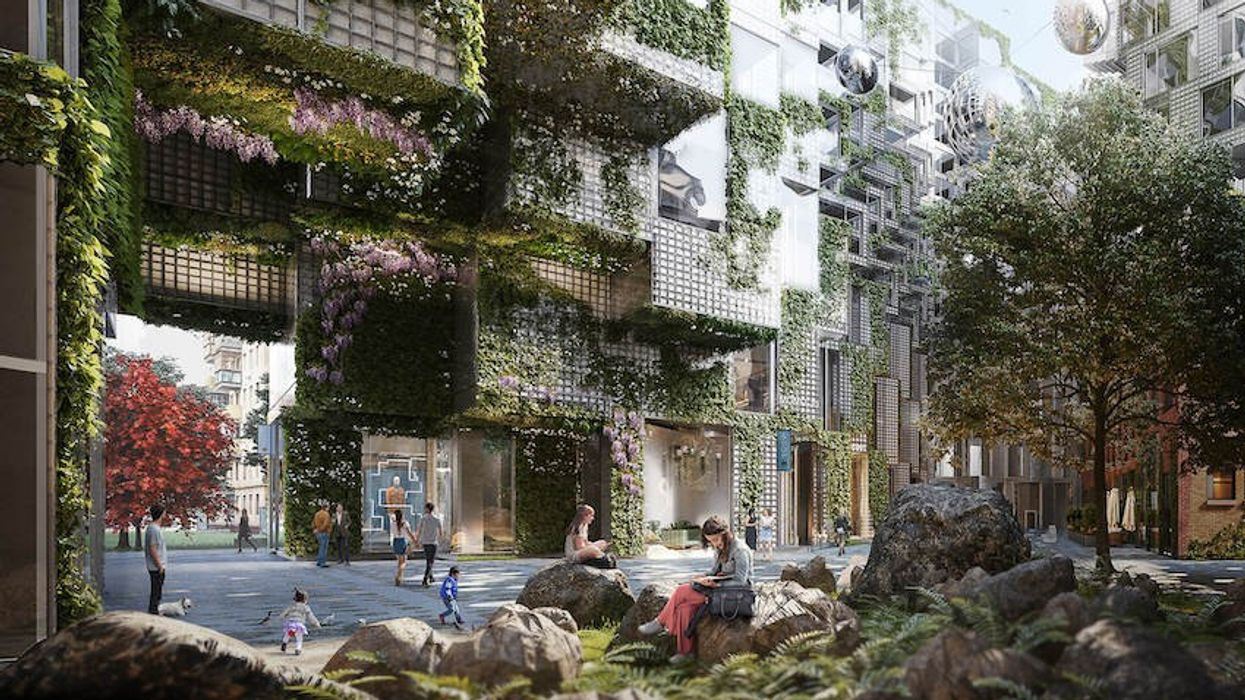January 2020 now seems like a lifetime ago. The way we lived, the priorities we had, the hugs we shared. Was that really us?
While our notions of safety, wellbeing and personal space have shifted dramatically in the last year-and-then-some, one issue hasn’t budged an inch: Climate change. Sustainable living was the biggest crisis the world faced 18 months ago, and while our mobility patterns have changed somewhat thanks to COVID-19, the overall issue of climate change continues to run deeper.
Now that we are hopefully seeing the light at the end of the pandemic tunnel, it’s time to move the issue of green living back to front and centre again. Did you know that cities are by far the biggest contributors to greenhouse gas (GHG) emissions? In fact, 70% of the world’s GHG emissions come from cities and 53% of Toronto’s emissions are from buildings. It’s the by-product of living in a densely populated and prosperous urban centre; one that enjoys a relatively high standard of living while weathering dramatic shifts in climate patterns.
The responsibility for igniting change rests with the homebuilding industry. With a renewed and urgent focus on sustainable homebuilding, Toronto can be part of the solution as we move toward a fully-functioning green economy.
READ: Inclusionary Zoning May Not Be As Inclusive As You Think
The good news is that we have made significant progress over the past decade. Many condominiums are now allocating a certain percentage of parking spaces for EV chargers. Smarthome technologies are giving individual residents greater control over their indoor environments (and their energy bill). The number of green roofs cresting our city’s skyline has grown significantly. Every little bit helps!
The KING Toronto condominium by Westbank Corp and Allied Properties offers an excellent example in building toward a greener tomorrow. Inspired by a mountain range, the condominium’s revolutionary architecture incorporates over 200 plant species across the building’s façade.

This novel approach provides a natural layer of insulation to regulate indoor temperature, while encouraging biodiversity and contributing toward a more peaceful and harmonious streetscape.
Slate Asset Management’s One Delisle condominium at Yonge and St. Clair is another symbol of progress. Conceived by the world-famous architectural firm Studio Gang, the building’s Strankorb-like design is informed by nearby ravine systems and all the lush greenspace surrounding this mid-town neighbourhood. The result is a building that unifies itself with its surroundings, introducing a sense of calm through One Delisle’s incorporation of natural and organic elements.

The City of Toronto is also showing leadership on this file. Version 3 of the Toronto Green Standard (TGS) includes ambitious targets to achieve near-zero emissions for new developments by 2030. This will require that all new planning applications submitted are built with a zero emissions framework and integrate minimum requirements such as improved building envelopes to reduce energy use and increase occupant comfort, low-carbon fuel choices, solar readiness, and follow the LEED® v4 Fundamental Commissioning and Verification pre-requisite or Enhanced Commissioning credit requirements. This standard will help ensure that new Toronto homes and buildings will be healthier, more comfortable and resilient, and offer better ventilation.
Another standard developers would do well to follow is the Passive House concept, which has been recognized by the City of Toronto as an approved compliance path to the highest tier (tier 4) of the latest Toronto Green Standard. Introduced by the Passive House Institute in Darmstadt, Germany, the guidelines are the only internationally recognized framework for performance-based energy standards in construction. Passive House buildings incredibly consume up to 90 percent less heating and cooling energy than conventional buildings. Applicable to virtually any building type or design, the Passive House high-performance building standard features super-insulation, air-tight construction, high quality windows with solar orientation, and a ventilation system with heat recovery. Along with carbon and cost savings, these homes also provide residents with important health benefits including increased comfort and better indoor air quality.

This Passive House concept has a number of notable projects on Canadian soil. Delta Land’s trailblazing Bellevue and 22nd development in West Vancouver is an innovative eight-storey, mass timber house built to net zero standards, which means that it will produce as much energy as it consumes. Another novel feature is that each level is just one home, which provides greater natural ventilation and allows for daylighting throughout all hours of the day. Vancouver, Toronto and other municipalities in Canada are now giving these Passive House standards a long look as they develop the next set of green building requirements for our homes of the future.
As we cautiously tiptoe back towards our “normal” way of life, let’s bring the expectation of sustainable homebuilding along with us. Government may set the bar but let’s see what we can do to raise it. History has shown that industry pioneers win in the end. Let’s pioneer successful, sustainable communities together.
This article was produced in partnership with STOREYS Custom Studio.





















